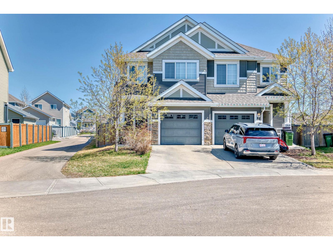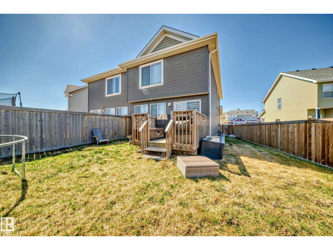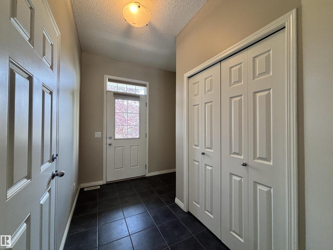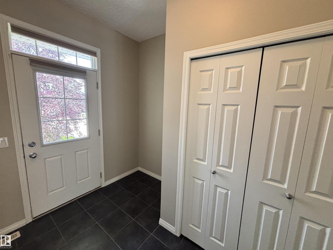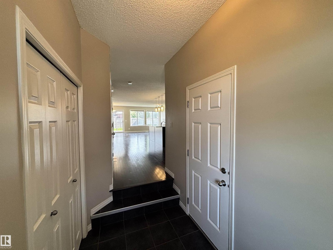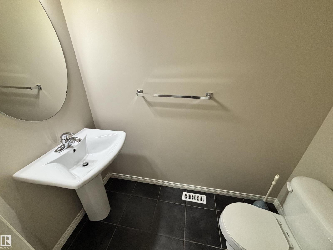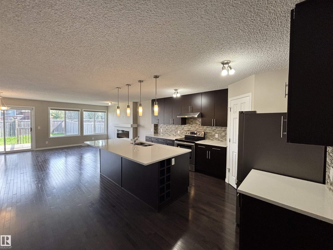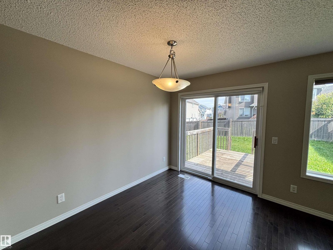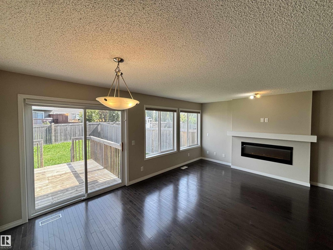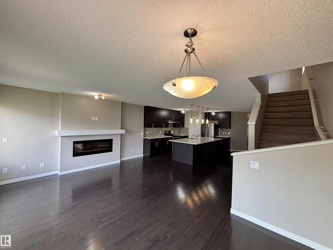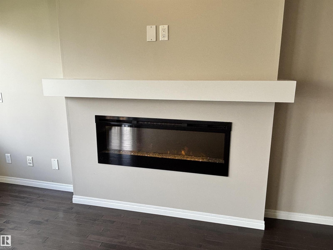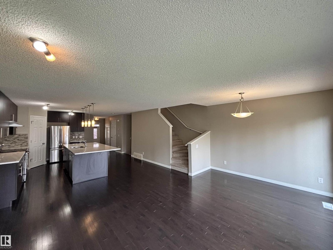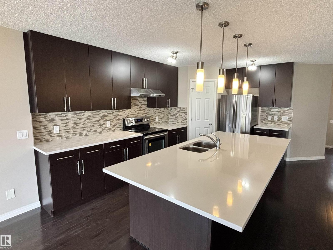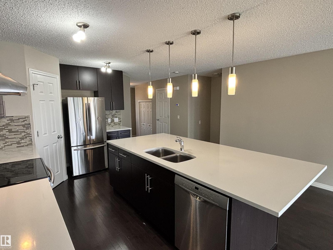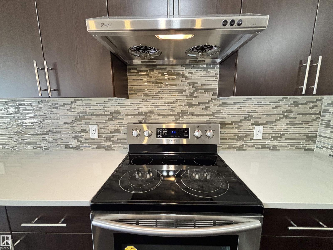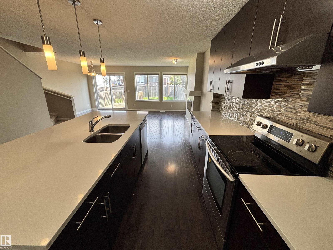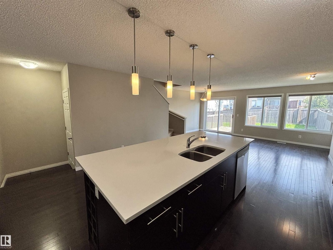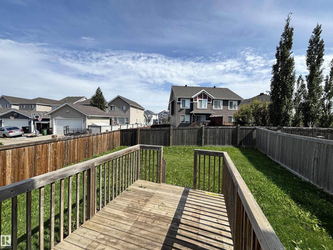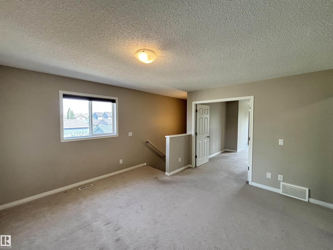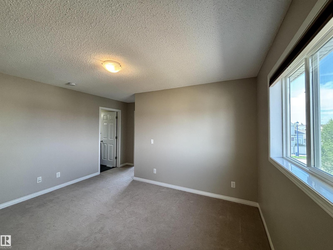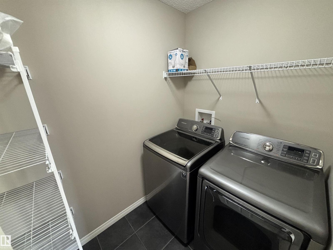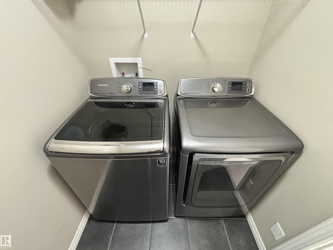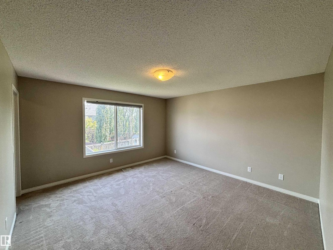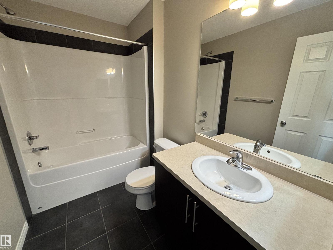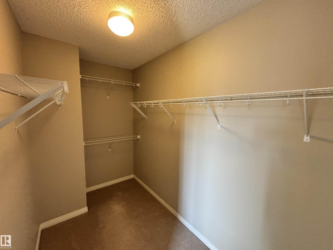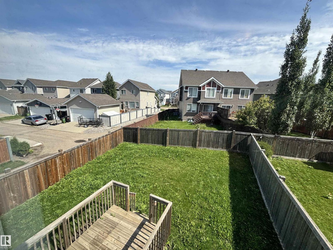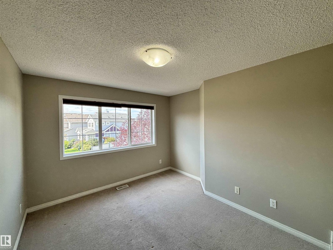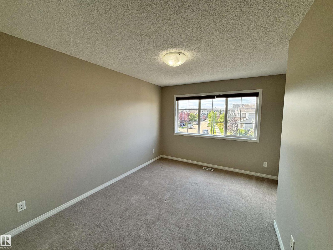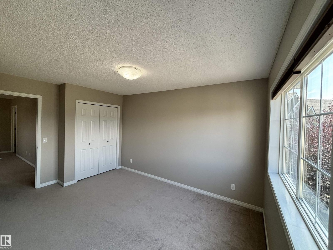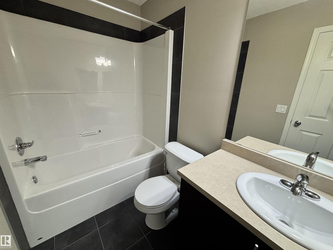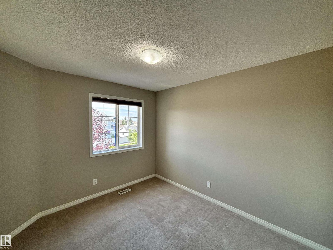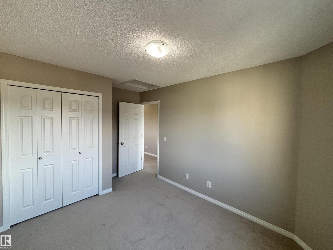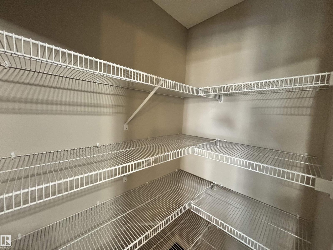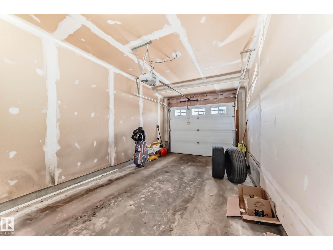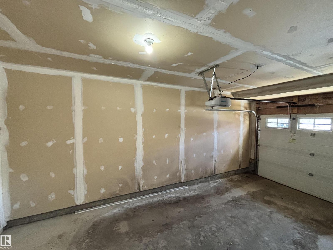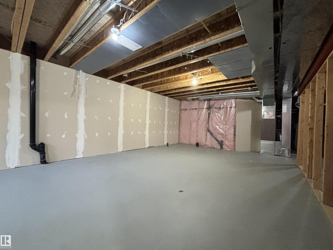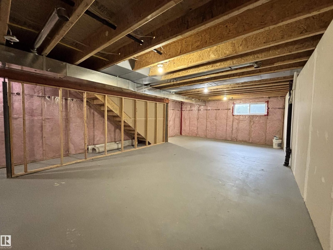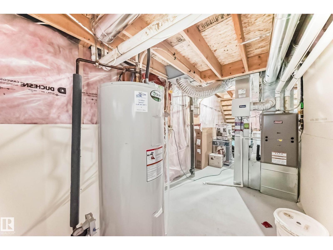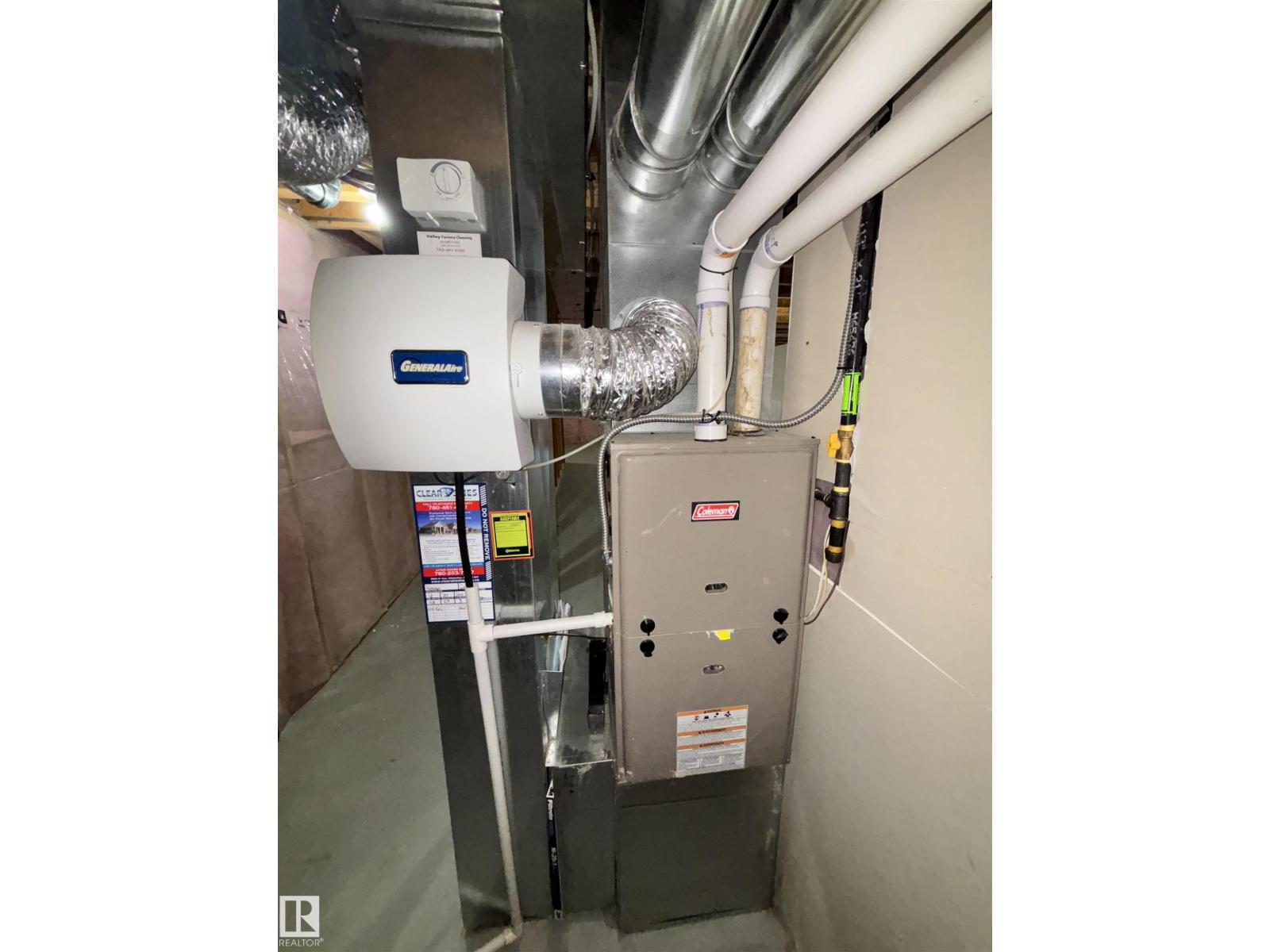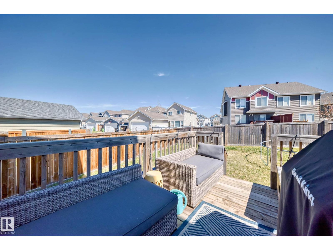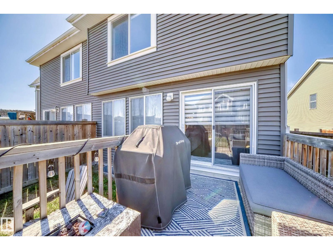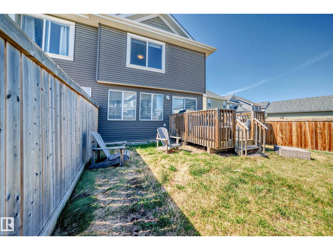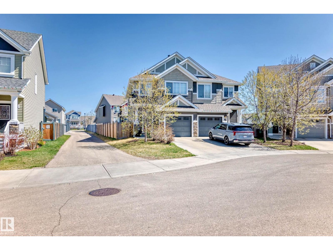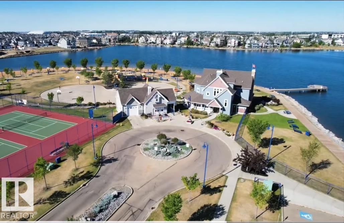2317 76 St Sw Edmonton, Alberta T6X 1S6
$482,500
Welcome to 2317 76 St SW, a move-in ready half duplex, tucked away on a quiet street in the desirable community of Summerside. Set on a generous pie-shaped lot beside a laneway, this home offers extra privacy with only one direct neighbor. The main floor boasts an open-concept layout with a stylish kitchen featuring a quartz island, flowing into bright living and dining spaces, perfect for hosting or relaxing. A 2-piece powder room and access to a large backyard patio complete the main level. Upstairs, the spacious primary suite includes a walk-in closet and 4-piece ensuite. A central bonus area separates two additional bedrooms, a full bath, and a conveniently located laundry room. The unfinished basement provides endless options for future development. Located close to schools, parks, shopping, and all the private lake amenities Summerside is known for. Ideal for growing families, first-time buyers, or anyone seeking a turnkey home with space and style. (id:46923)
Property Details
| MLS® Number | E4454111 |
| Property Type | Single Family |
| Neigbourhood | Summerside |
| Amenities Near By | Playground, Schools, Shopping |
| Features | Corner Site, Closet Organizers, No Animal Home, No Smoking Home |
| Parking Space Total | 2 |
| Structure | Deck |
Building
| Bathroom Total | 3 |
| Bedrooms Total | 3 |
| Amenities | Ceiling - 9ft |
| Appliances | Dishwasher, Dryer, Garage Door Opener Remote(s), Garage Door Opener, Hood Fan, Refrigerator, Stove, Washer, Window Coverings |
| Basement Development | Unfinished |
| Basement Type | Full (unfinished) |
| Constructed Date | 2013 |
| Construction Style Attachment | Semi-detached |
| Fireplace Fuel | Electric |
| Fireplace Present | Yes |
| Fireplace Type | Unknown |
| Half Bath Total | 1 |
| Heating Type | Forced Air |
| Stories Total | 2 |
| Size Interior | 1,631 Ft2 |
| Type | Duplex |
Parking
| Attached Garage |
Land
| Acreage | No |
| Fence Type | Fence |
| Land Amenities | Playground, Schools, Shopping |
Rooms
| Level | Type | Length | Width | Dimensions |
|---|---|---|---|---|
| Main Level | Living Room | 4.47 m | 3.33 m | 4.47 m x 3.33 m |
| Main Level | Dining Room | 2.9 m | 2.2 m | 2.9 m x 2.2 m |
| Main Level | Kitchen | 4.71 m | 3.5 m | 4.71 m x 3.5 m |
| Upper Level | Primary Bedroom | 4.29 m | 4.09 m | 4.29 m x 4.09 m |
| Upper Level | Bedroom 2 | 3.92 m | 2.88 m | 3.92 m x 2.88 m |
| Upper Level | Bedroom 3 | 3.26 m | 2.8 m | 3.26 m x 2.8 m |
| Upper Level | Bonus Room | 4.15 m | 4.07 m | 4.15 m x 4.07 m |
https://www.realtor.ca/real-estate/28762918/2317-76-st-sw-edmonton-summerside
Contact Us
Contact us for more information

Mark B. Wilbert
Associate
www.youtube.com/embed/_pV2BM9MEeU
www.markwilbert.ca/
twitter.com/yegagent
www.facebook.com/YEGAgent/
ca.linkedin.com/in/markwilbert1
213-10706 124 St Nw
Edmonton, Alberta T5M 0H1
(587) 405-7722

