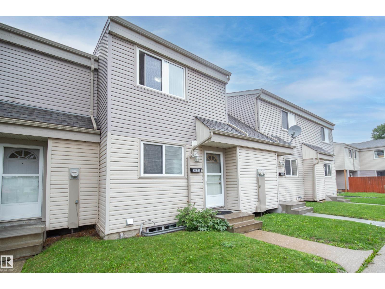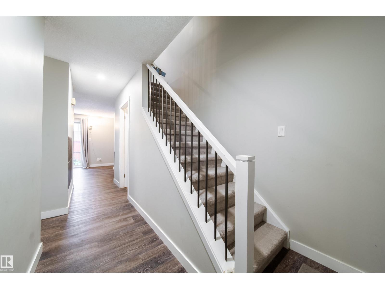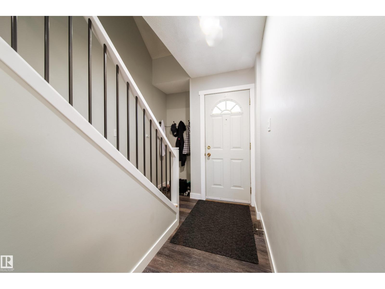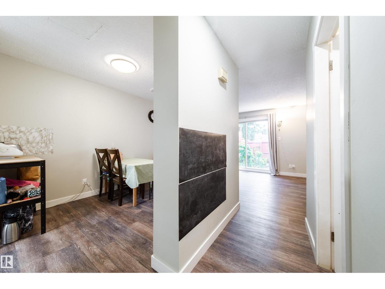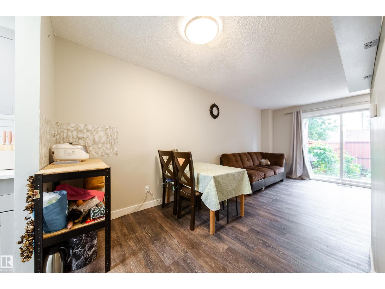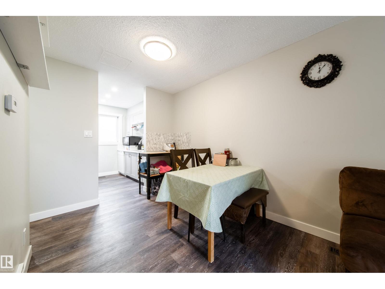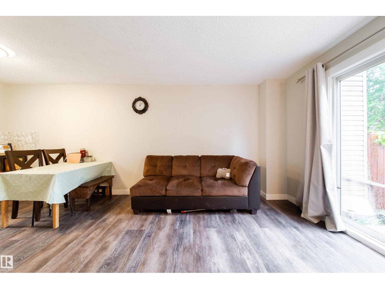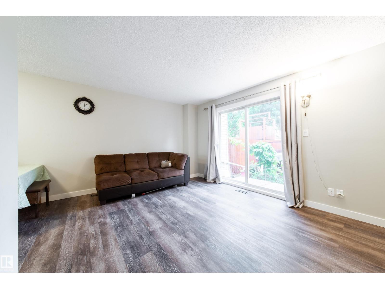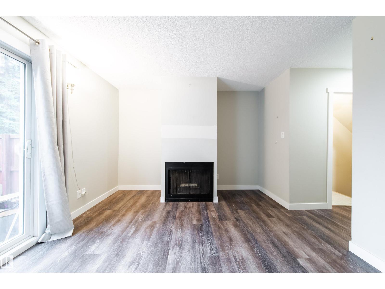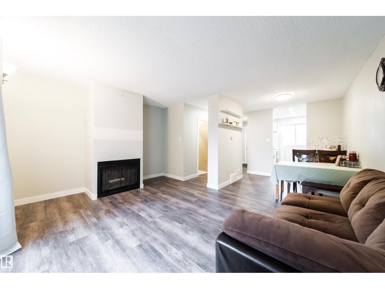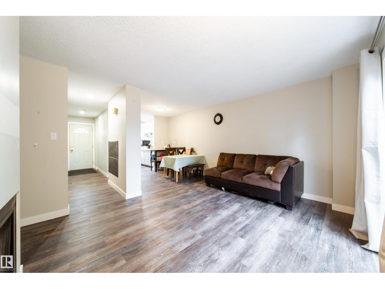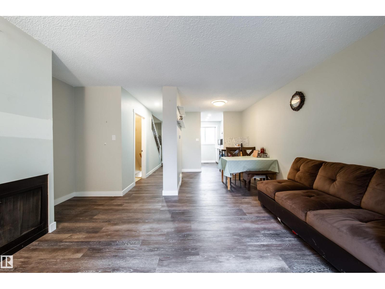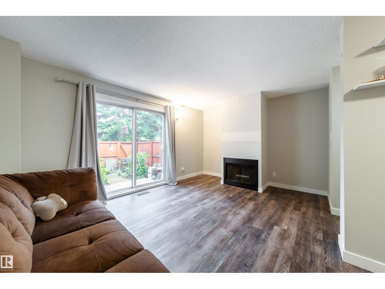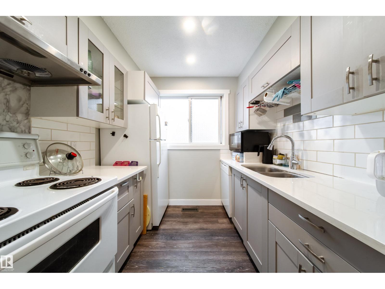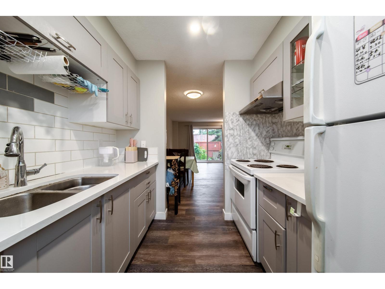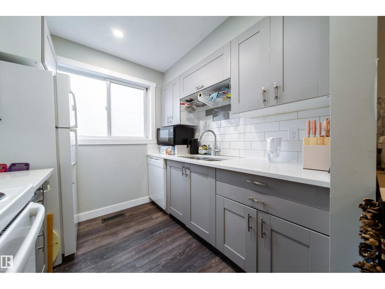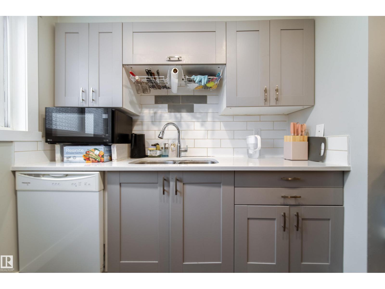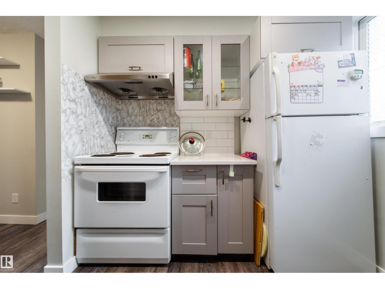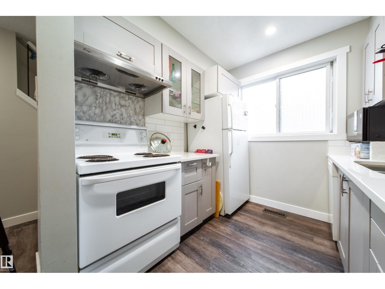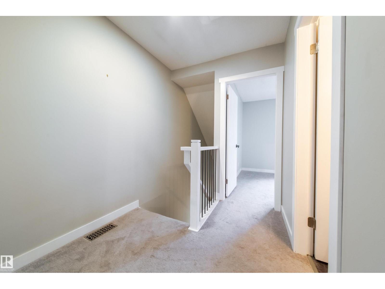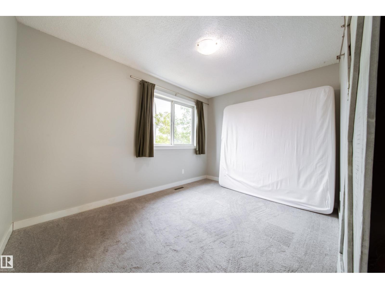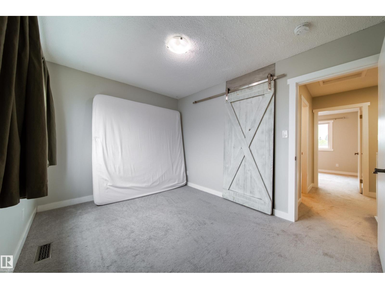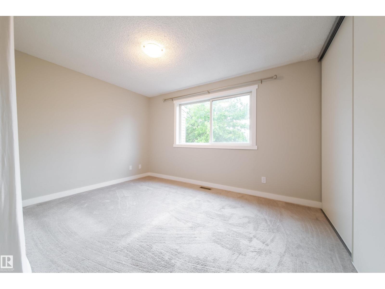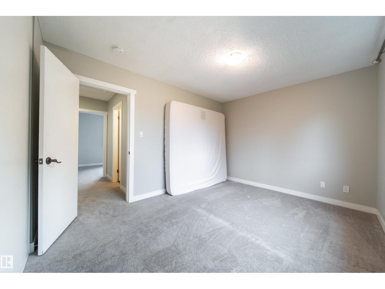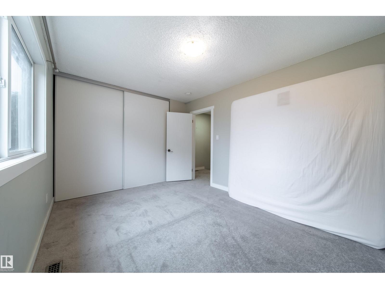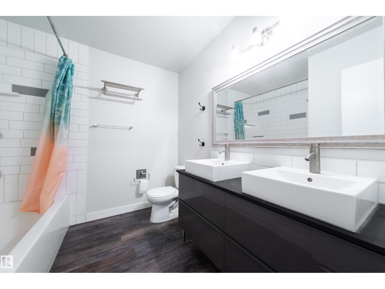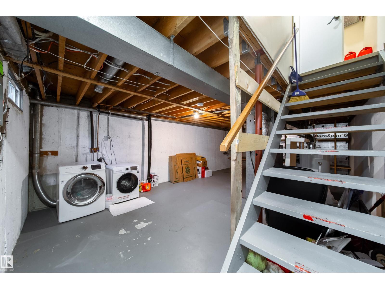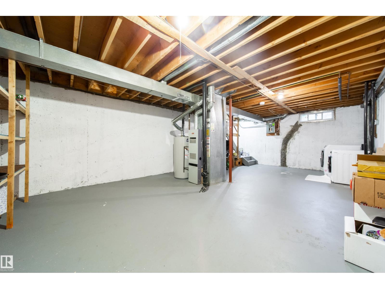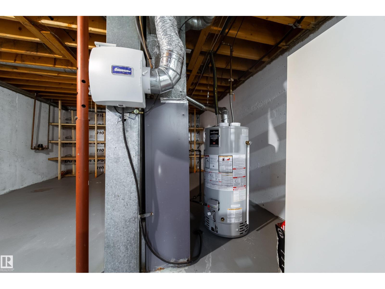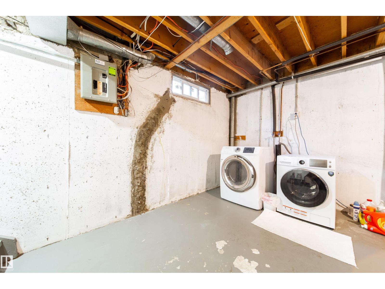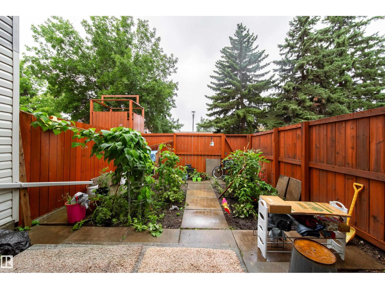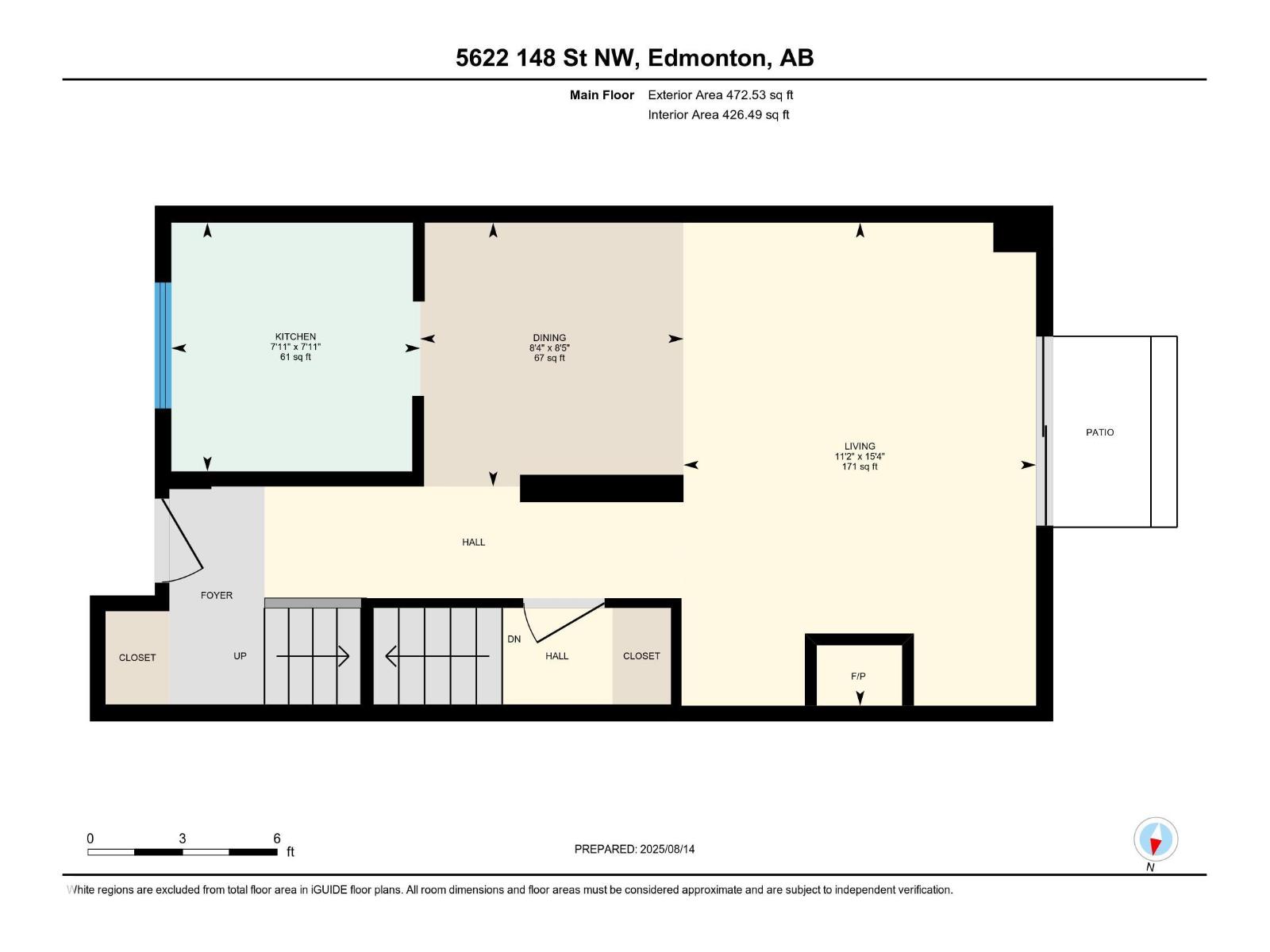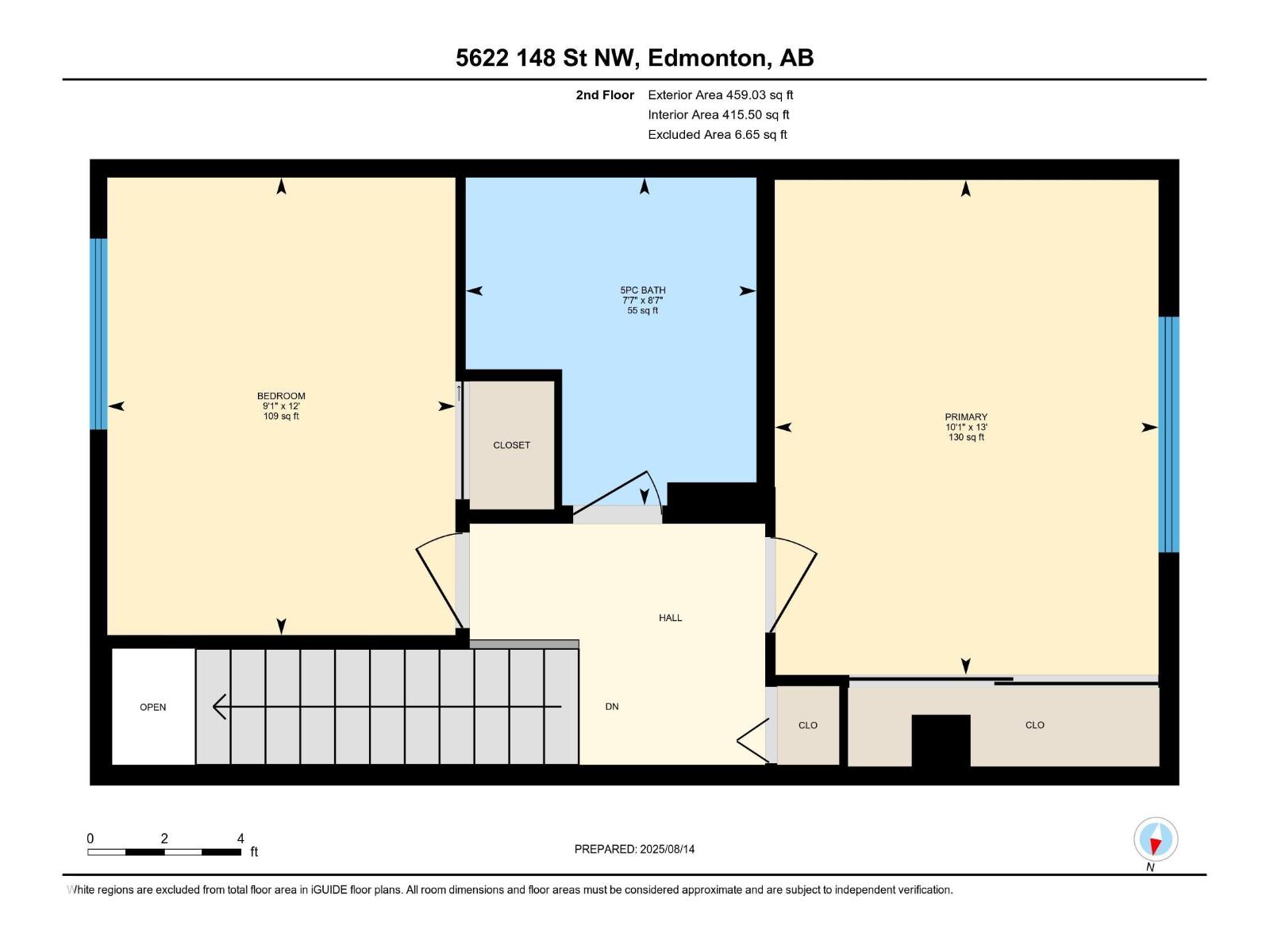5622 148st St Nw Nw Edmonton, Alberta T6H 4T8
$228,800Maintenance, Landscaping, Other, See Remarks, Property Management
$286.79 Monthly
Maintenance, Landscaping, Other, See Remarks, Property Management
$286.79 MonthlyWelcome to this well-maintained townhouse condo unit in Riverbend Gardens! This home is just steps away from a few different well known schools including Tempo School, Brander Garden School and River Bend Junior High School. The River and Parks are just within minutes of walking. The home offers both comfort and convenience. Main floor has living area, kitchen and dining with quartz countertop and modern cabinets. The two well sized bedrooms are located upstairs with a shared bathroom. The basement is unfinished but with plenty of room for storage and an additional set of storage shelves. This also means great potential for future renovation for the new owner. The backyard is fully fenced and backed on the green space, so there is privacy. Nestled in a quiet neighborhood with great access schools, parks, river valley trails, transit, and shopping. Easy access to Whitemud Drive, U of A, Southgate, WEM and Edmonton south common. This is a perfect spot for small families especially with small children. (id:46923)
Property Details
| MLS® Number | E4454333 |
| Property Type | Single Family |
| Neigbourhood | Brander Gardens |
| Amenities Near By | Playground, Public Transit, Schools, Shopping, Ski Hill |
| Features | No Animal Home, No Smoking Home |
Building
| Bathroom Total | 1 |
| Bedrooms Total | 2 |
| Appliances | Dishwasher, Microwave, Refrigerator, Stove, Washer |
| Basement Development | Unfinished |
| Basement Type | Full (unfinished) |
| Constructed Date | 1973 |
| Construction Style Attachment | Attached |
| Heating Type | Forced Air |
| Stories Total | 2 |
| Size Interior | 842 Ft2 |
| Type | Row / Townhouse |
Parking
| Stall |
Land
| Acreage | No |
| Land Amenities | Playground, Public Transit, Schools, Shopping, Ski Hill |
| Size Irregular | 223.94 |
| Size Total | 223.94 M2 |
| Size Total Text | 223.94 M2 |
Rooms
| Level | Type | Length | Width | Dimensions |
|---|---|---|---|---|
| Main Level | Living Room | 15'4" x 11'2 | ||
| Main Level | Dining Room | 8'5" x 8'4" | ||
| Main Level | Kitchen | 7'11" x 7'11 | ||
| Upper Level | Primary Bedroom | 13' x 10'1" | ||
| Upper Level | Bedroom 2 | 12' x 9'1" |
https://www.realtor.ca/real-estate/28767645/5622-148st-st-nw-nw-edmonton-brander-gardens
Contact Us
Contact us for more information
Kai Cui
Associate
(780) 436-6178
3659 99 St Nw
Edmonton, Alberta T6E 6K5
(780) 436-1162
(780) 436-6178

