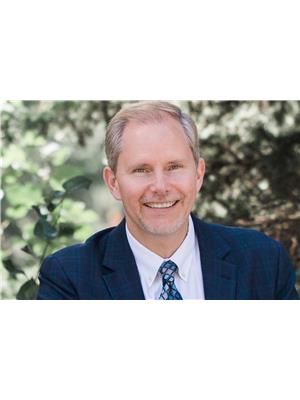#208 10303 111 St Nw Edmonton, Alberta T5K 0C6
$259,900Maintenance, Caretaker, Exterior Maintenance, Heat, Insurance, Common Area Maintenance, Other, See Remarks, Property Management, Water
$519.98 Monthly
Maintenance, Caretaker, Exterior Maintenance, Heat, Insurance, Common Area Maintenance, Other, See Remarks, Property Management, Water
$519.98 MonthlyLive the good life! The heart of the city is where you will discover this exclusive adult luxury hi-rise close to: world class MacEwan University for knowledge and wisdom, Roger's Place to enjoy major concerts and sports events, local vibrant social scene, an abundance of cafes, shopping plazas and the spectacular river valley to cycle, run and walk in nature! Inside this 1035 sq ft two bedroom, two bathroom suite is a classic kitchen with stainless steel appliances, granite counters, breakfast bar and plenty of cabinets for all your culinary ingredients and accessories. Savor home-cooking or take-out in the delightful dining area. Relax in the living room with view of the eastern sky and access to a morning sun balcony with gas outlet for your cool evening BBQ's. Inviting primary bedroom with dual closets, and ensuite with walk-in shower. Second bedroom features Murphy bed + french doors. In suite laundry/storage room, A/C, titled underground heated parking, guest suite, fitness centre and social room! (id:46923)
Property Details
| MLS® Number | E4454314 |
| Property Type | Single Family |
| Neigbourhood | Downtown (Edmonton) |
| Amenities Near By | Public Transit, Schools, Shopping |
| Parking Space Total | 1 |
Building
| Bathroom Total | 2 |
| Bedrooms Total | 2 |
| Appliances | Alarm System, Dishwasher, Dryer, Garburator, Microwave Range Hood Combo, Refrigerator, Stove, Washer, Window Coverings |
| Basement Development | Other, See Remarks |
| Basement Type | See Remarks (other, See Remarks) |
| Constructed Date | 2008 |
| Cooling Type | Central Air Conditioning |
| Fire Protection | Sprinkler System-fire |
| Heating Type | Coil Fan |
| Size Interior | 1,035 Ft2 |
| Type | Apartment |
Parking
| Heated Garage | |
| Underground |
Land
| Acreage | No |
| Land Amenities | Public Transit, Schools, Shopping |
Rooms
| Level | Type | Length | Width | Dimensions |
|---|---|---|---|---|
| Main Level | Living Room | 3.47 m | 4.55 m | 3.47 m x 4.55 m |
| Main Level | Dining Room | 2.88 m | 3.47 m | 2.88 m x 3.47 m |
| Main Level | Kitchen | 3.35 m | 4.39 m | 3.35 m x 4.39 m |
| Main Level | Primary Bedroom | 2.81 m | 6.34 m | 2.81 m x 6.34 m |
| Main Level | Bedroom 2 | 2.65 m | 2.88 m | 2.65 m x 2.88 m |
| Main Level | Laundry Room | 1.8 m | 2.62 m | 1.8 m x 2.62 m |
https://www.realtor.ca/real-estate/28767289/208-10303-111-st-nw-edmonton-downtown-edmonton
Contact Us
Contact us for more information

Bruce G. Weiss
Associate
(780) 481-1144
1 (866) 481-2950
www.bruceweiss.com/
www.instagram.com/bruce.weiss.agent/
201-5607 199 St Nw
Edmonton, Alberta T6M 0M8
(780) 481-2950
(780) 481-1144















































