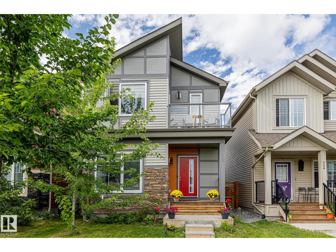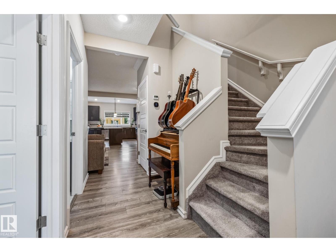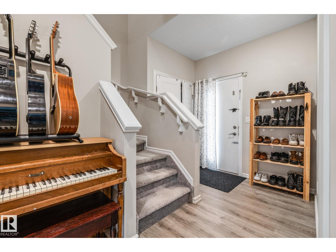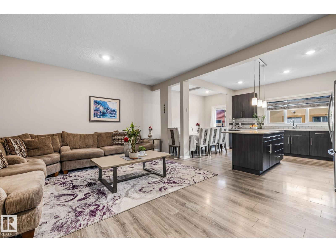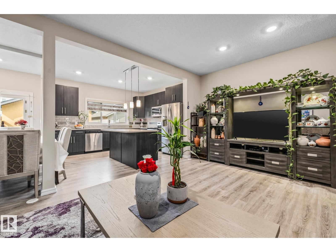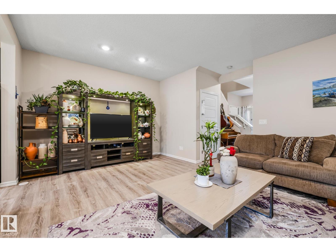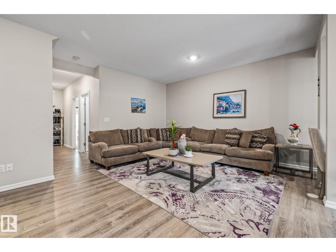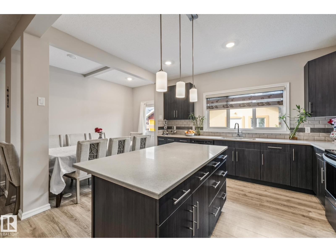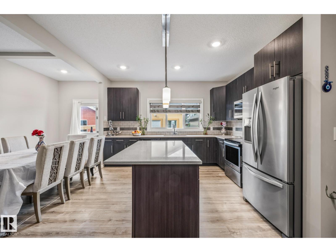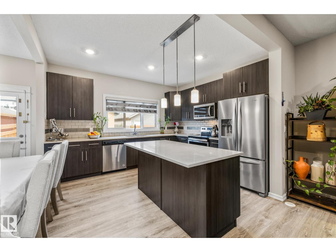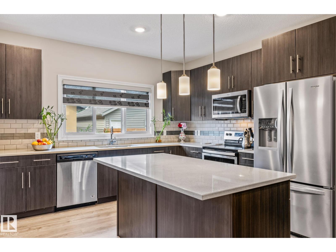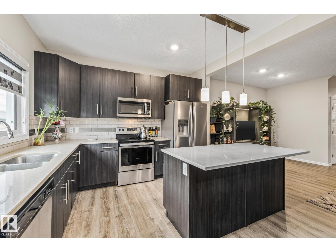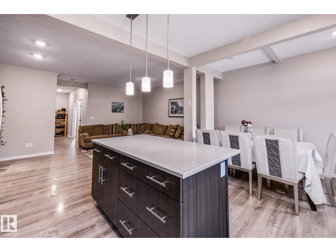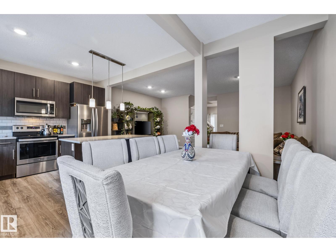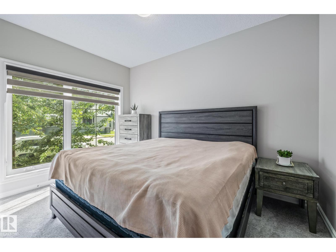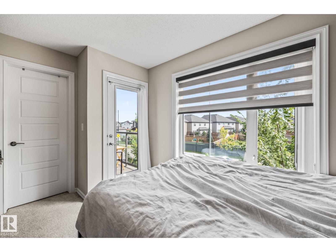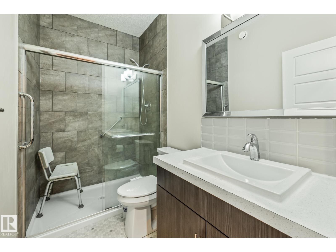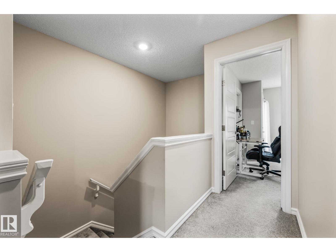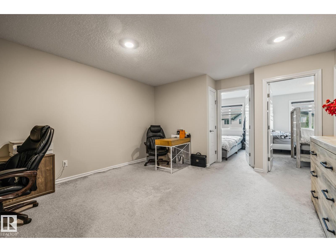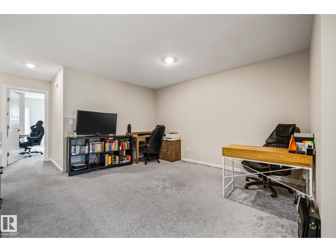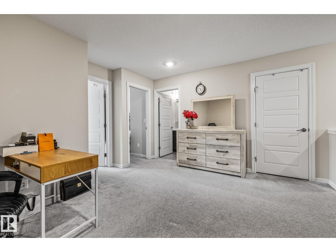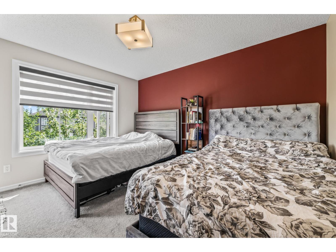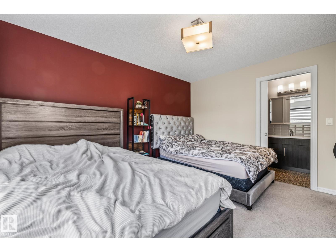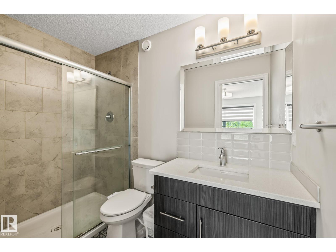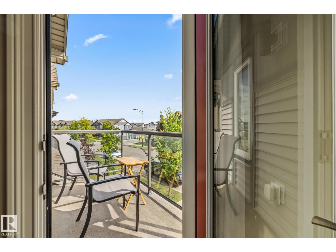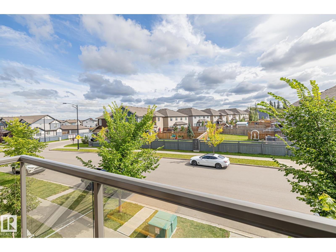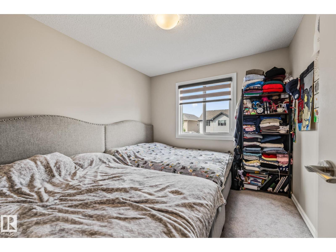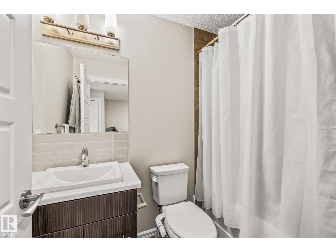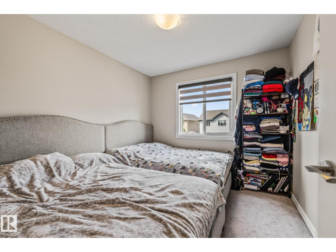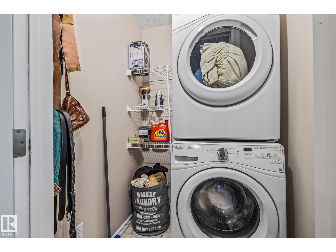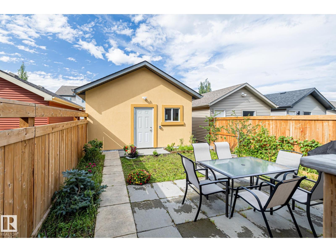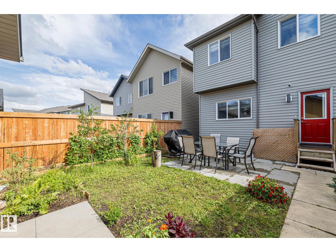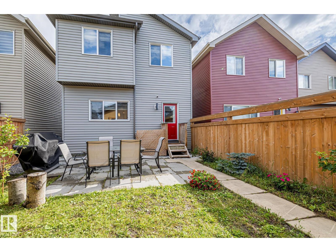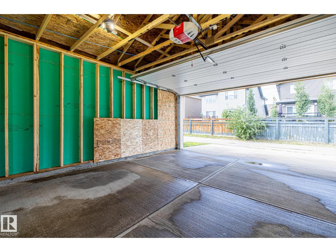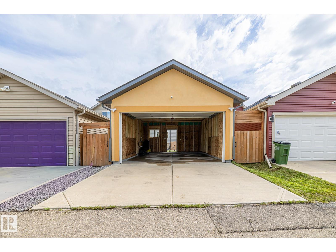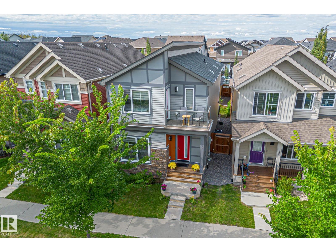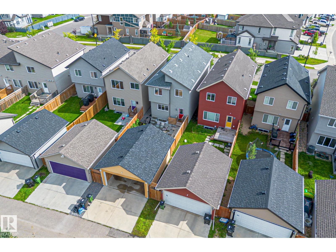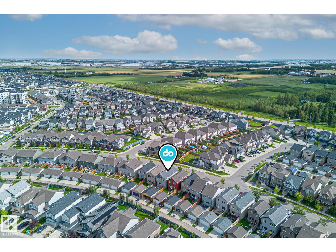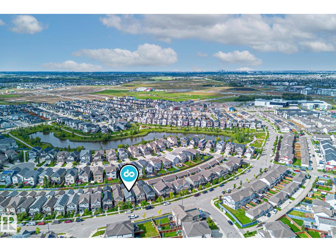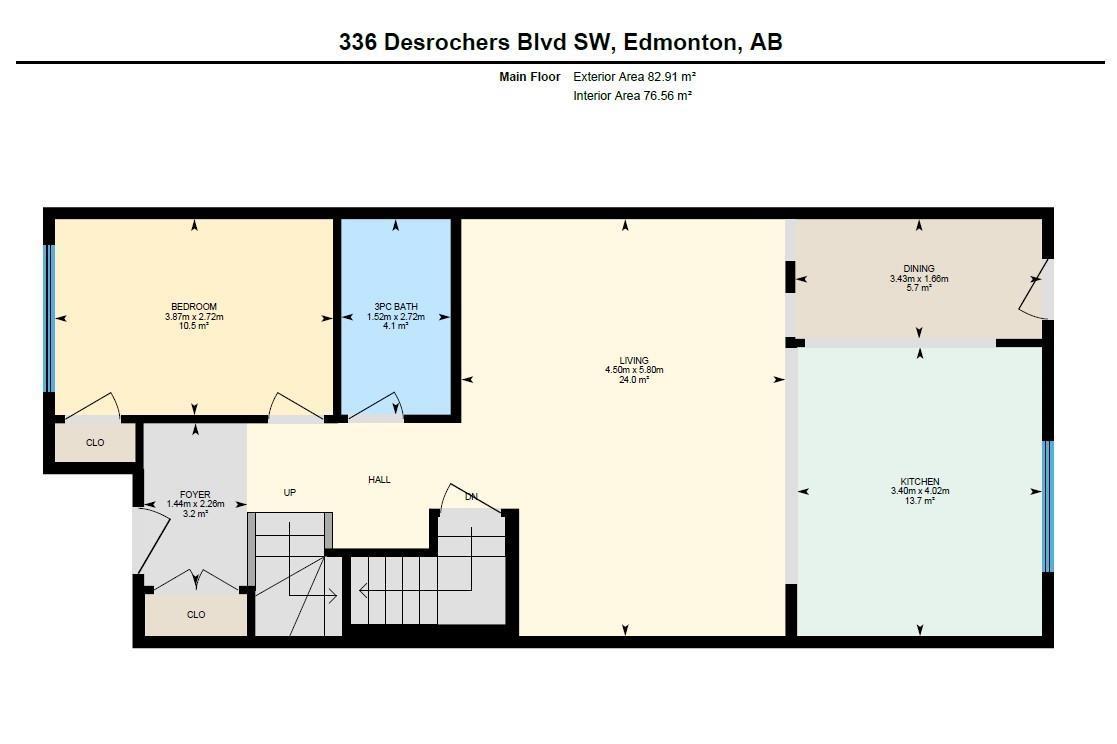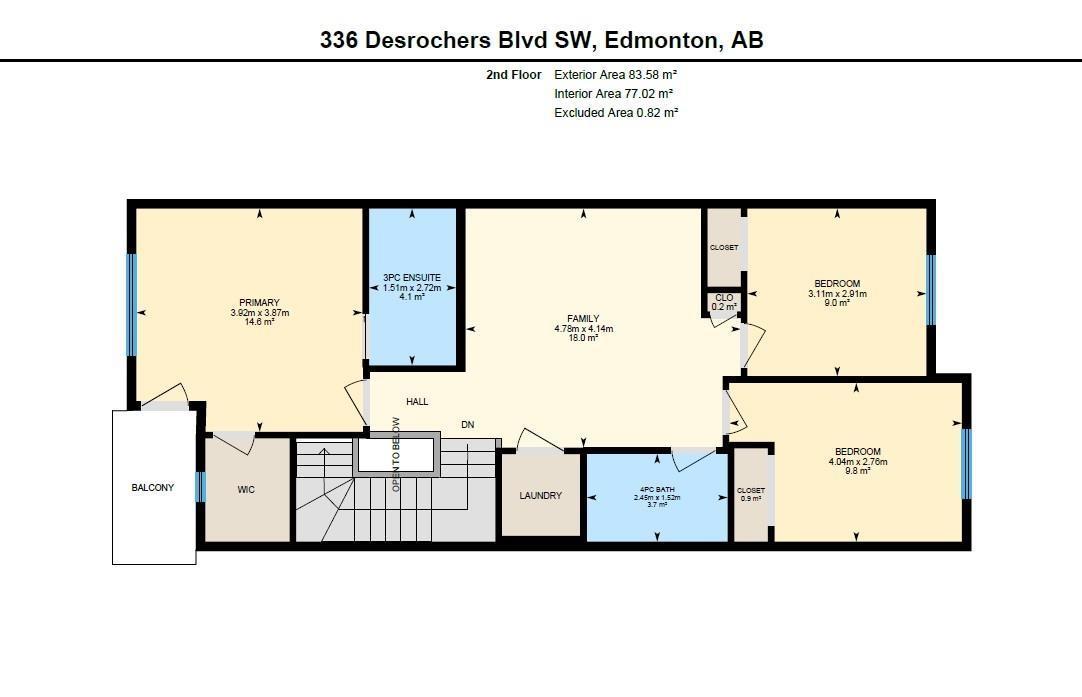336 Desrochers Bv Sw Edmonton, Alberta T6W 3J1
$630,000
Wake up with coffee on your private balcony, cook in a sun-filled kitchen and unwind in a home designed for connection. This 4-bedroom 3-bath 2-storey in Desrochers blends modern finishes with family-friendly function. The open main floor features bright living and dining spaces alongside a chef’s kitchen with quartz counters, stainless steel appliances and a central island. A main floor bedroom with full bath adds flexibility for guests or a home office. Upstairs the primary suite includes a walk-in closet, sleek ensuite and private balcony. Two more bedrooms, a full bath, laundry and a bonus family room complete the level. The unfinished basement offers room to grow with potential for a rec room, gym or future development. Outside enjoy a fenced yard with patio and garden beds plus a new double garage (2024) and 2 extra parking stalls. With A/C, quartz upgrades and quick access to schools, parks, Highway 2 and the Henday this home is move-in ready and investment smart. (id:46923)
Property Details
| MLS® Number | E4454295 |
| Property Type | Single Family |
| Neigbourhood | Desrochers Area |
| Amenities Near By | Airport, Public Transit, Schools |
| Features | Lane, Closet Organizers, No Animal Home, No Smoking Home |
| Parking Space Total | 4 |
Building
| Bathroom Total | 3 |
| Bedrooms Total | 4 |
| Appliances | Alarm System, Dishwasher, Dryer, Garage Door Opener, Hood Fan, Microwave, Refrigerator, Stove, Washer, Window Coverings |
| Basement Development | Unfinished |
| Basement Type | Full (unfinished) |
| Constructed Date | 2018 |
| Construction Style Attachment | Detached |
| Cooling Type | Central Air Conditioning |
| Fire Protection | Smoke Detectors |
| Heating Type | Forced Air |
| Stories Total | 2 |
| Size Interior | 1,792 Ft2 |
| Type | House |
Parking
| Detached Garage | |
| Parking Pad |
Land
| Acreage | No |
| Fence Type | Fence |
| Land Amenities | Airport, Public Transit, Schools |
| Size Irregular | 266.75 |
| Size Total | 266.75 M2 |
| Size Total Text | 266.75 M2 |
Rooms
| Level | Type | Length | Width | Dimensions |
|---|---|---|---|---|
| Main Level | Living Room | 5.8 m | 4.5 m | 5.8 m x 4.5 m |
| Main Level | Dining Room | 1.66 m | 3.43 m | 1.66 m x 3.43 m |
| Main Level | Kitchen | 4.02 m | 3.4 m | 4.02 m x 3.4 m |
| Main Level | Bedroom 4 | 2.72 m | 3.87 m | 2.72 m x 3.87 m |
| Upper Level | Family Room | 4.14 m | 4.78 m | 4.14 m x 4.78 m |
| Upper Level | Primary Bedroom | 3.87 m | 3.92 m | 3.87 m x 3.92 m |
| Upper Level | Bedroom 2 | 2.76 m | 4.04 m | 2.76 m x 4.04 m |
| Upper Level | Bedroom 3 | 2.91 m | 3.11 m | 2.91 m x 3.11 m |
https://www.realtor.ca/real-estate/28766991/336-desrochers-bv-sw-edmonton-desrochers-area
Contact Us
Contact us for more information

David M. Ozubko
Associate
www.youtube.com/embed/6MP9pxwYT9w
www.davesells.ca/
twitter.com/Davesellsca
www.facebook.com/DaveSells.ca/
www.linkedin.com/in/dave-ozubko-55441574
www.instagram.com/davesells.ca/?hl=en
www.youtube.com/channel/UCYyFSm4qefraD_Pf2hCZP3Q
3400-10180 101 St Nw
Edmonton, Alberta T5J 3S4
(855) 623-6900
www.onereal.ca/
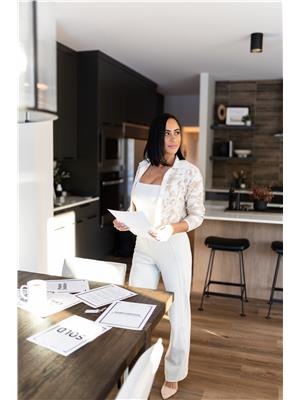
Maria Ozubko
Associate
(780) 457-3777
www.davesells.ca/about-maria
twitter.com/mariaozubko
www.facebook.com/DaveSells.ca/notifications
www.linkedin.com/in/maria-ozubko-57aa2545/
www.instagram.com/mariaozubko/
www.youtube.com/embed/nwGKoQolvv0
3400-10180 101 St Nw
Edmonton, Alberta T5J 3S4
(855) 623-6900
www.onereal.ca/

