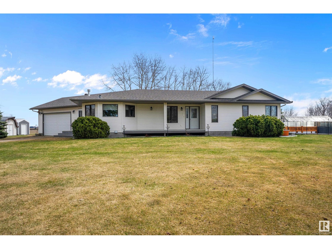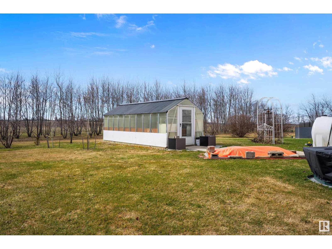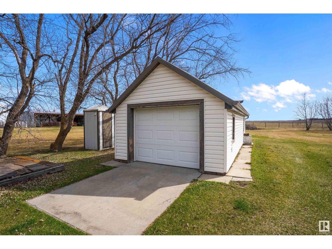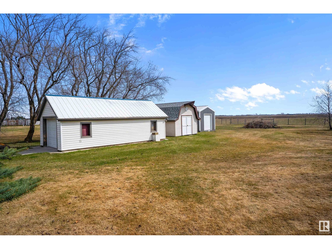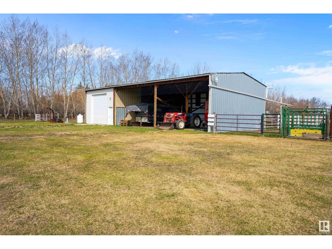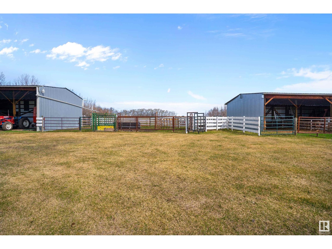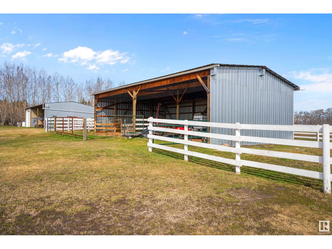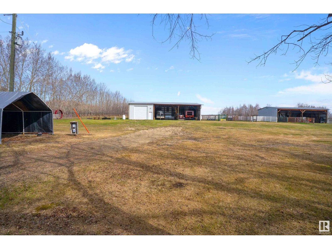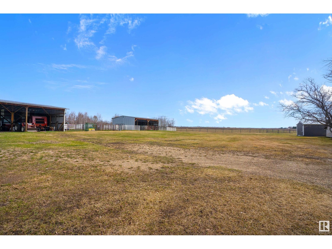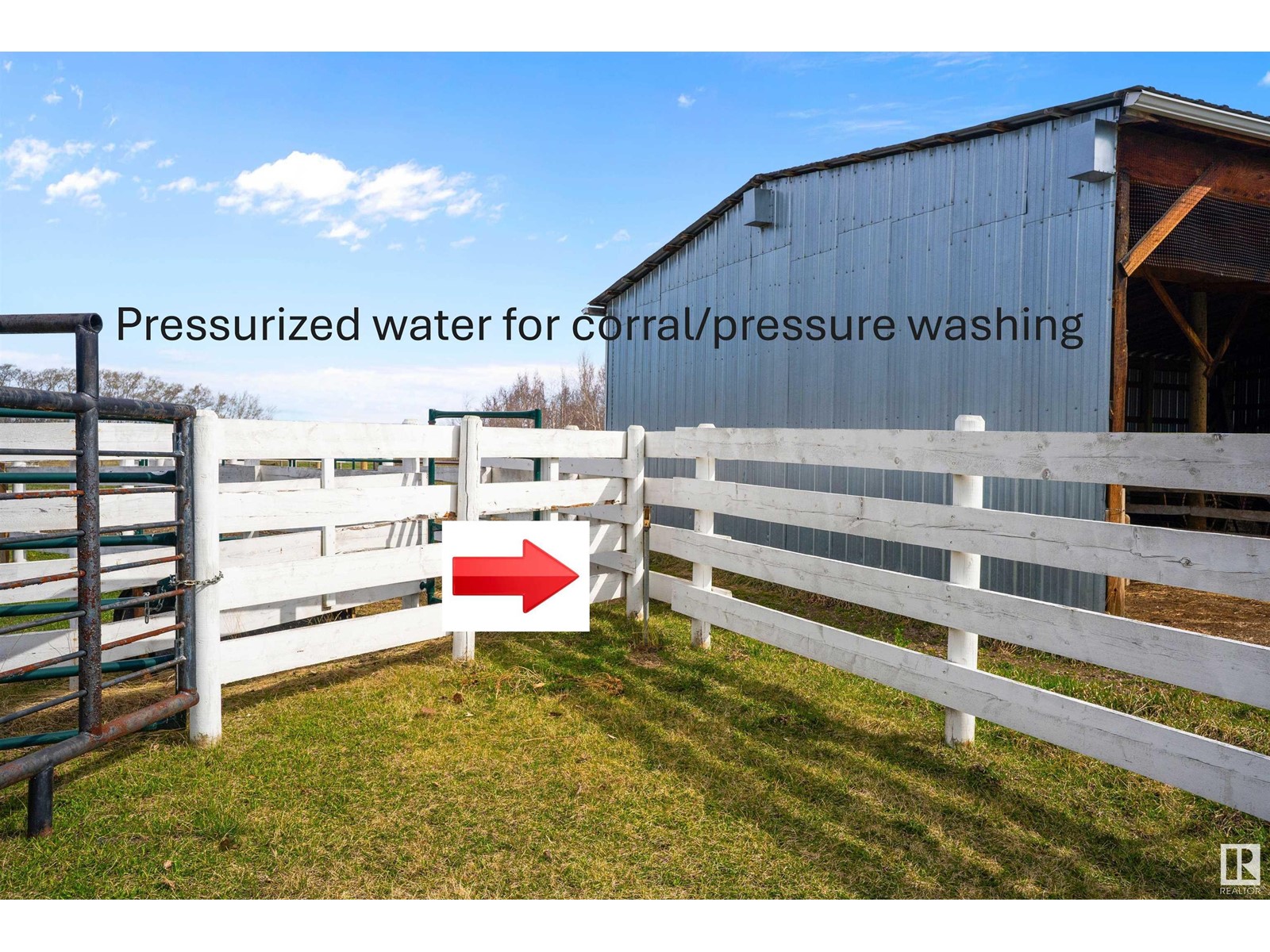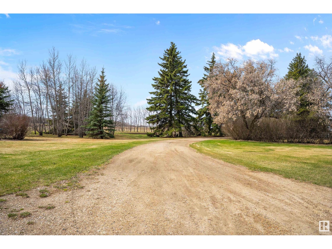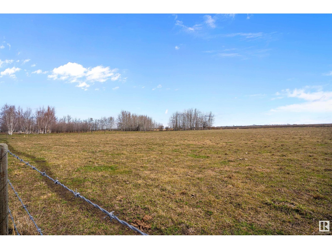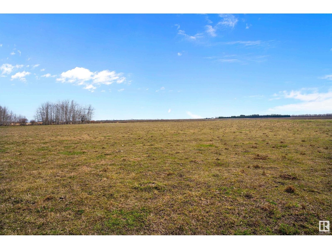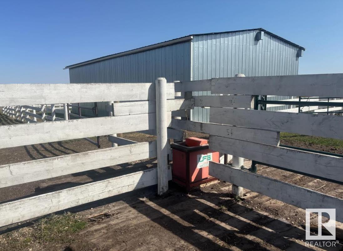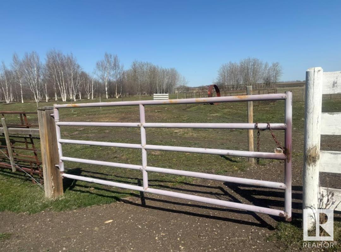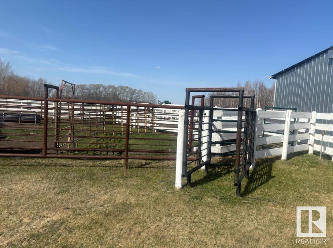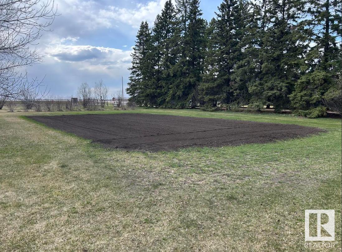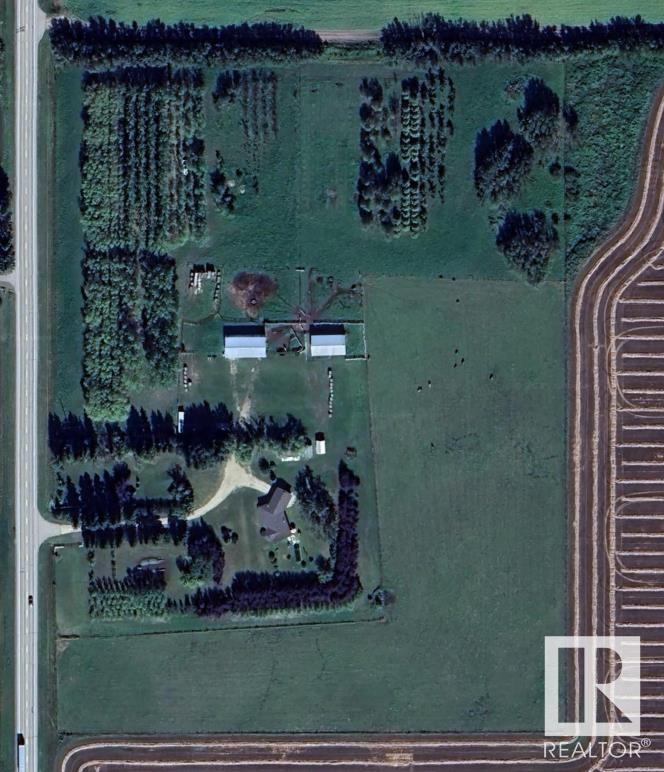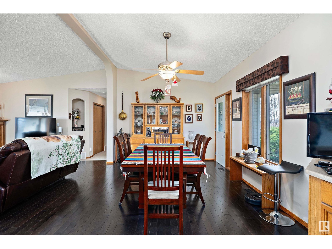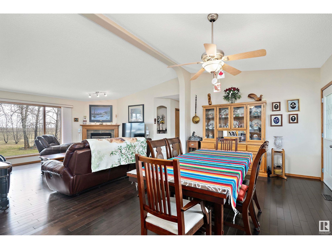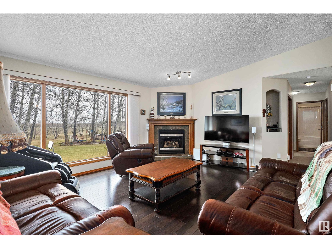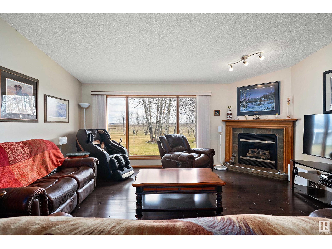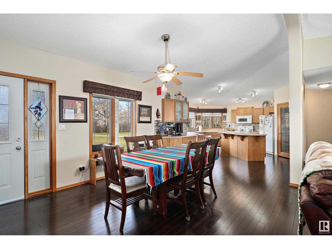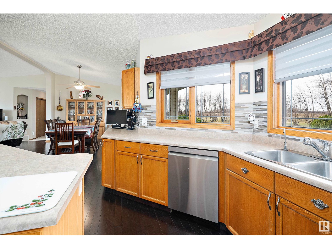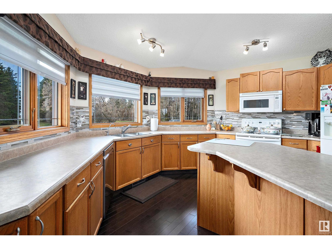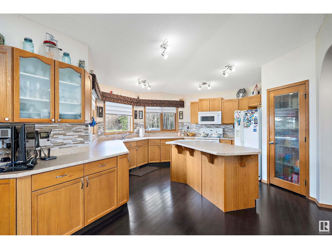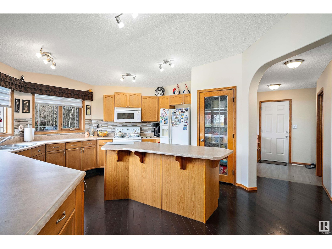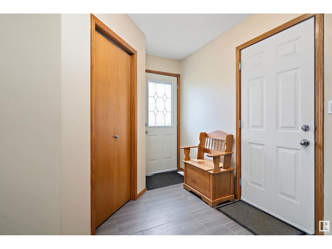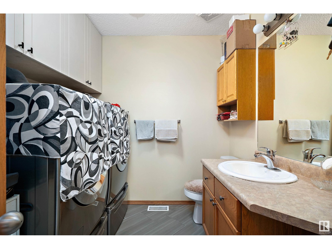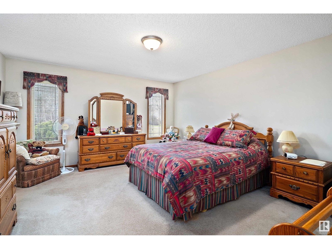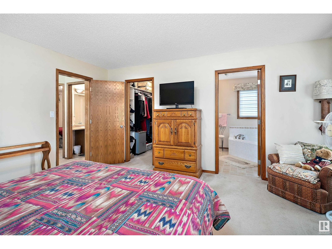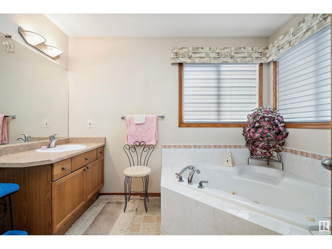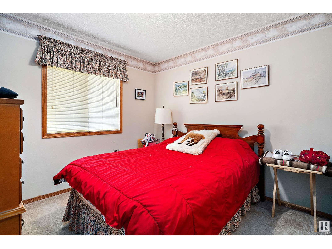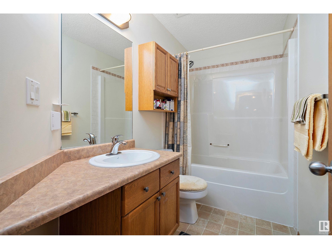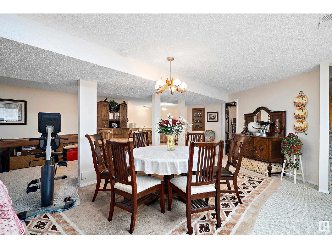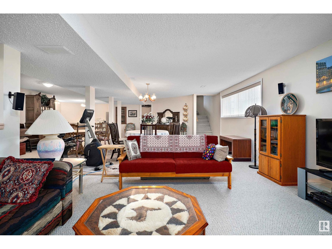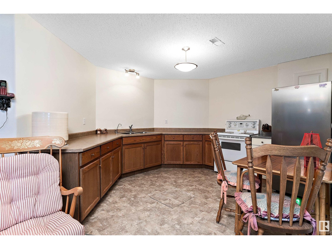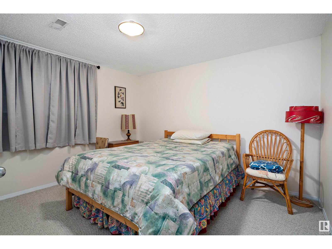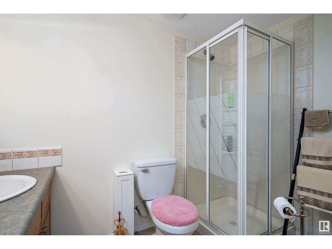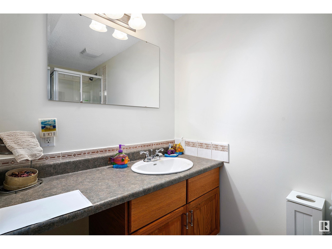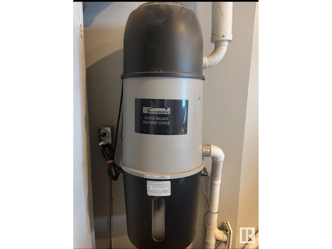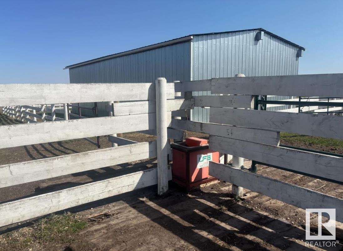49229 Rr 263 Rural Leduc County, Alberta T0C 0V0
$1,375,000
This well-cared-for 1,727 sq ft bungalow offers the perfect blend of peaceful country living and functional rural setup, ideal for horses, cattle, or hobby farming. The smoke- and pet-free home includes a water distiller for clean drinking water, a high-pressure well, a new roof (2021), and a hot water tank (2022). A second kitchen in the basement makes the home well-suited for multigenerational families or added living flexibility. The property is fully fenced with 5-strand interior and 6-strand exterior barbed wire, divided into three pastures with steel swing gates throughout. A pressurized water hydrant is conveniently located beside the corral. Automatic watering bowl. Outbuildings include a heated shop, large covered storage for livestock, equipment, and feed, a greenhouse, and a 65' x 76' garden. With no subdivision rules, highway access, and pavement right to the driveway, this property also offers business potential. A rare opportunity for those seeking space, freedom, and rural comfort. (id:46923)
Property Details
| MLS® Number | E4432716 |
| Property Type | Single Family |
| Features | Private Setting, Treed, Flat Site, Wet Bar, No Smoking Home, Level |
| Structure | Deck, Fire Pit, Porch, Greenhouse, Patio(s) |
Building
| Bathroom Total | 4 |
| Bedrooms Total | 5 |
| Amenities | Ceiling - 10ft |
| Appliances | Dishwasher, Garage Door Opener, Microwave, Refrigerator, Stove, Central Vacuum |
| Architectural Style | Bungalow |
| Basement Development | Finished |
| Basement Type | Full (finished) |
| Ceiling Type | Vaulted |
| Constructed Date | 2003 |
| Construction Style Attachment | Detached |
| Fire Protection | Smoke Detectors |
| Half Bath Total | 1 |
| Heating Type | Forced Air |
| Stories Total | 1 |
| Size Interior | 1,727 Ft2 |
| Type | House |
Parking
| Attached Garage |
Land
| Acreage | Yes |
| Fence Type | Fence |
| Size Irregular | 20.68 |
| Size Total | 20.68 Ac |
| Size Total Text | 20.68 Ac |
Rooms
| Level | Type | Length | Width | Dimensions |
|---|---|---|---|---|
| Basement | Family Room | 11.57 m | 7.7 m | 11.57 m x 7.7 m |
| Basement | Bedroom 4 | 3.66 m | 3.41 m | 3.66 m x 3.41 m |
| Basement | Bedroom 5 | 2.92 m | 2.66 m | 2.92 m x 2.66 m |
| Main Level | Living Room | 5.36 m | 4.71 m | 5.36 m x 4.71 m |
| Main Level | Dining Room | 4.68 m | 3.52 m | 4.68 m x 3.52 m |
| Main Level | Kitchen | 6.09 m | 3.29 m | 6.09 m x 3.29 m |
| Main Level | Primary Bedroom | 4.62 m | 4.26 m | 4.62 m x 4.26 m |
| Main Level | Bedroom 2 | 3.51 m | 2.96 m | 3.51 m x 2.96 m |
| Main Level | Bedroom 3 | 3.4 m | 3.11 m | 3.4 m x 3.11 m |
| Main Level | Laundry Room | 2.35 m | 2.28 m | 2.35 m x 2.28 m |
https://www.realtor.ca/real-estate/28214876/49229-rr-263-rural-leduc-county-none
Contact Us
Contact us for more information
Brittany Rolston
Associate
(780) 431-5624
3018 Calgary Trail Nw
Edmonton, Alberta T6J 6V4
(780) 431-5600
(780) 431-5624

