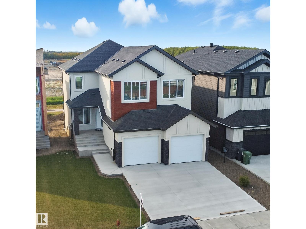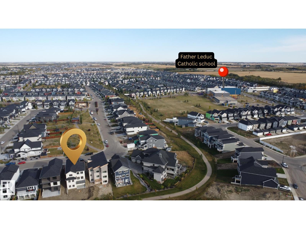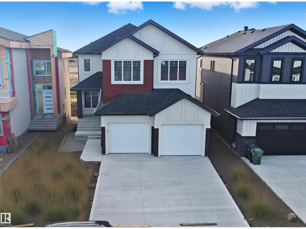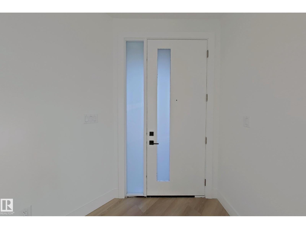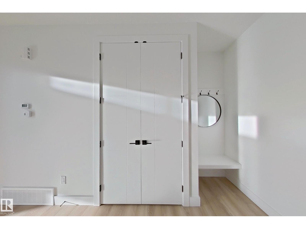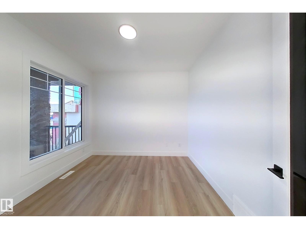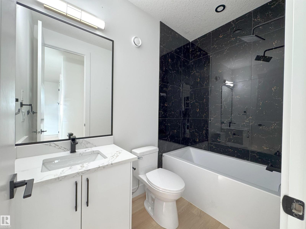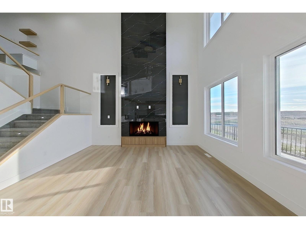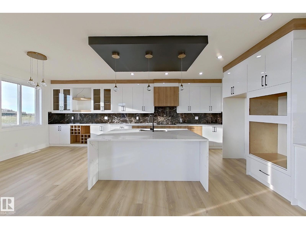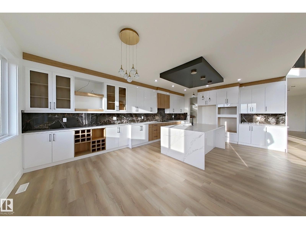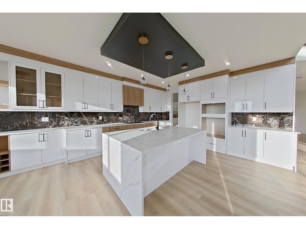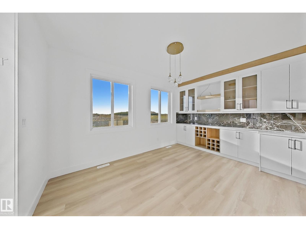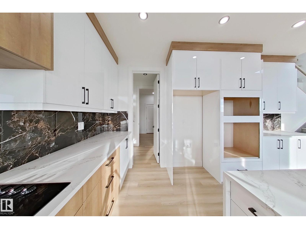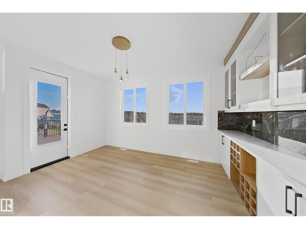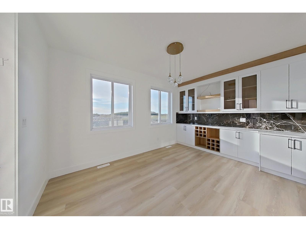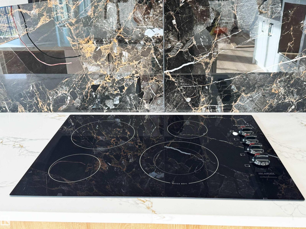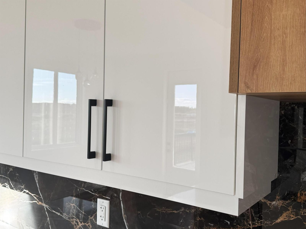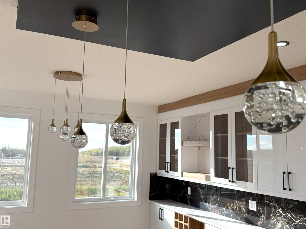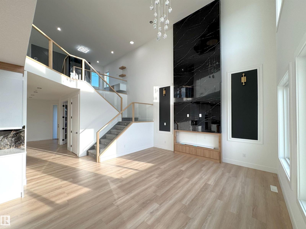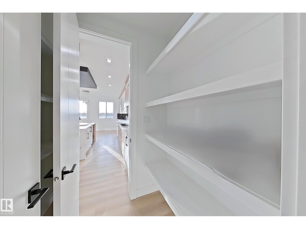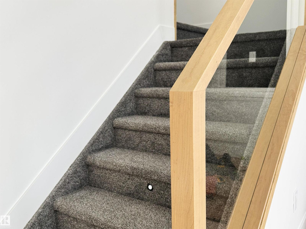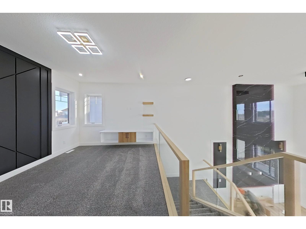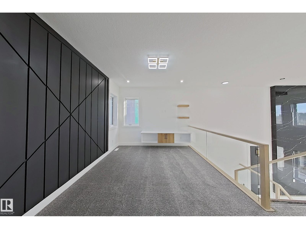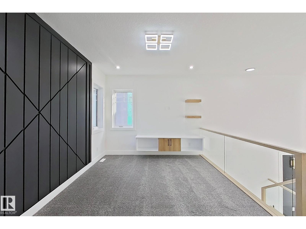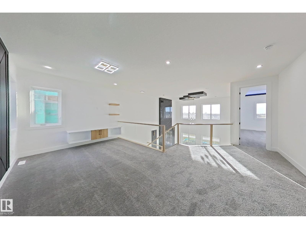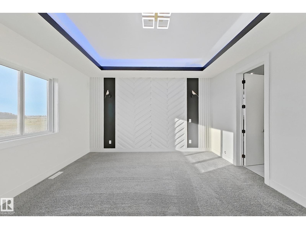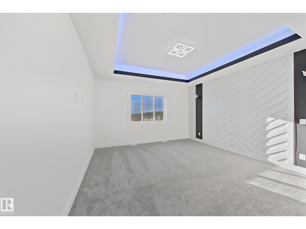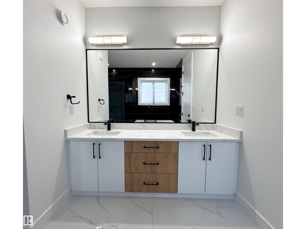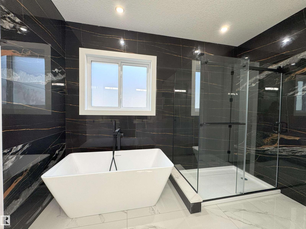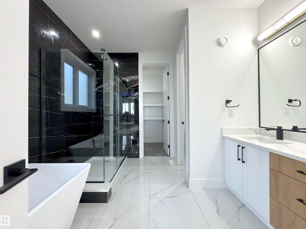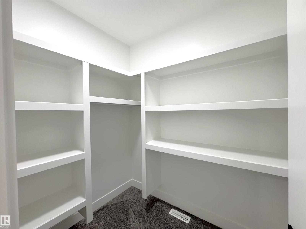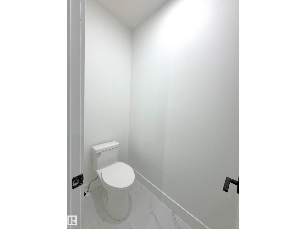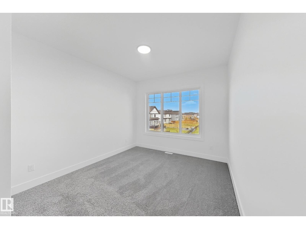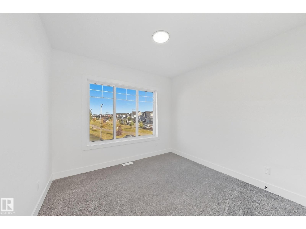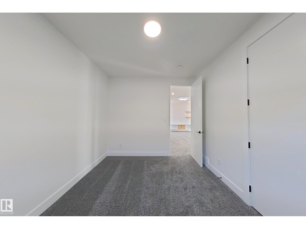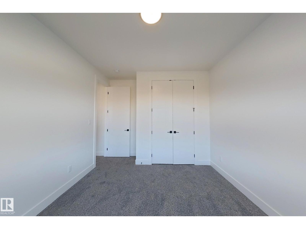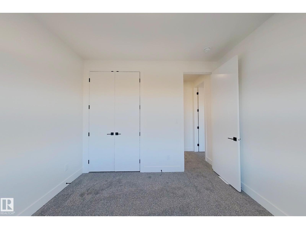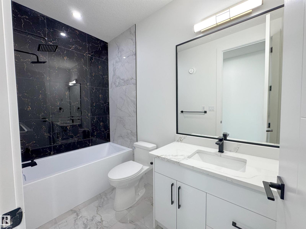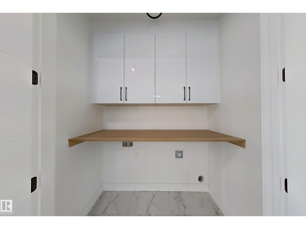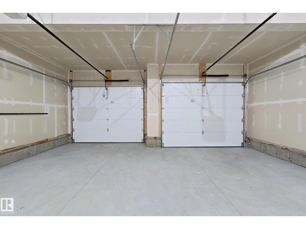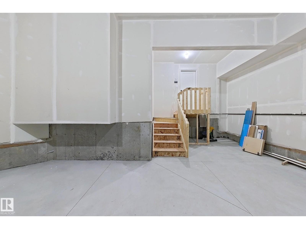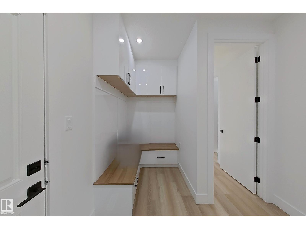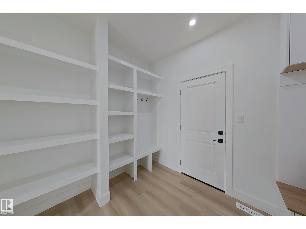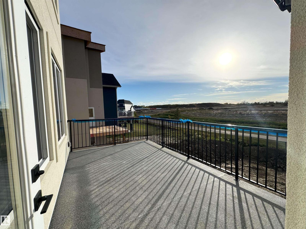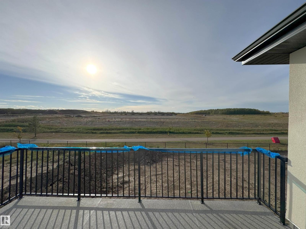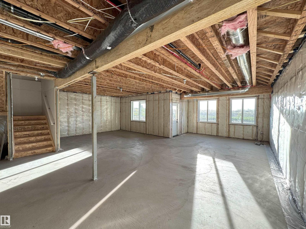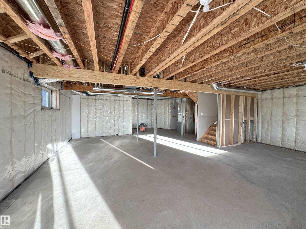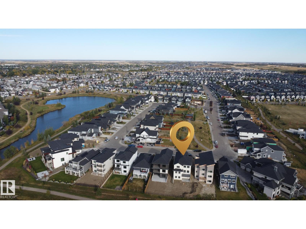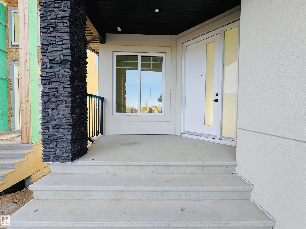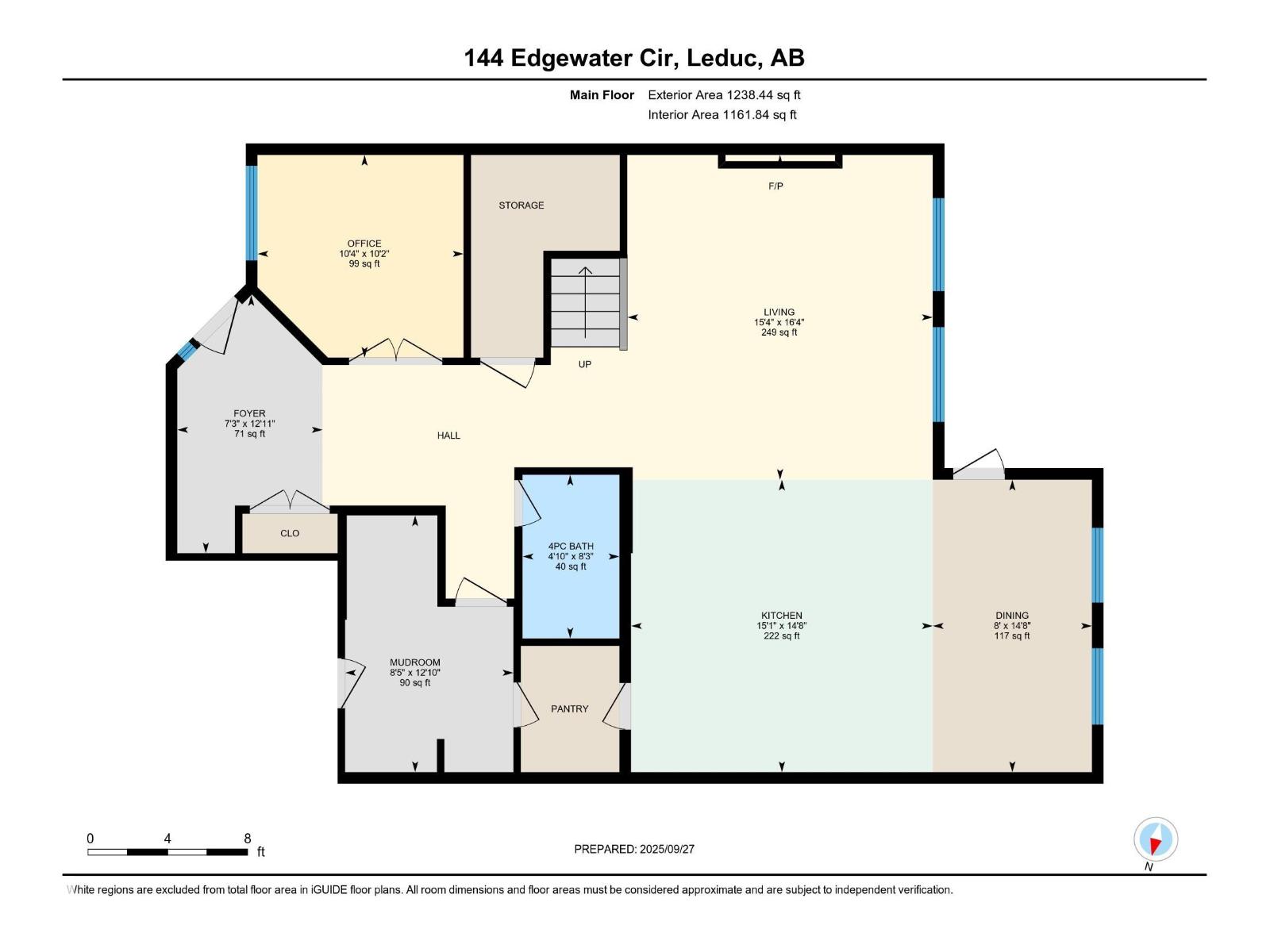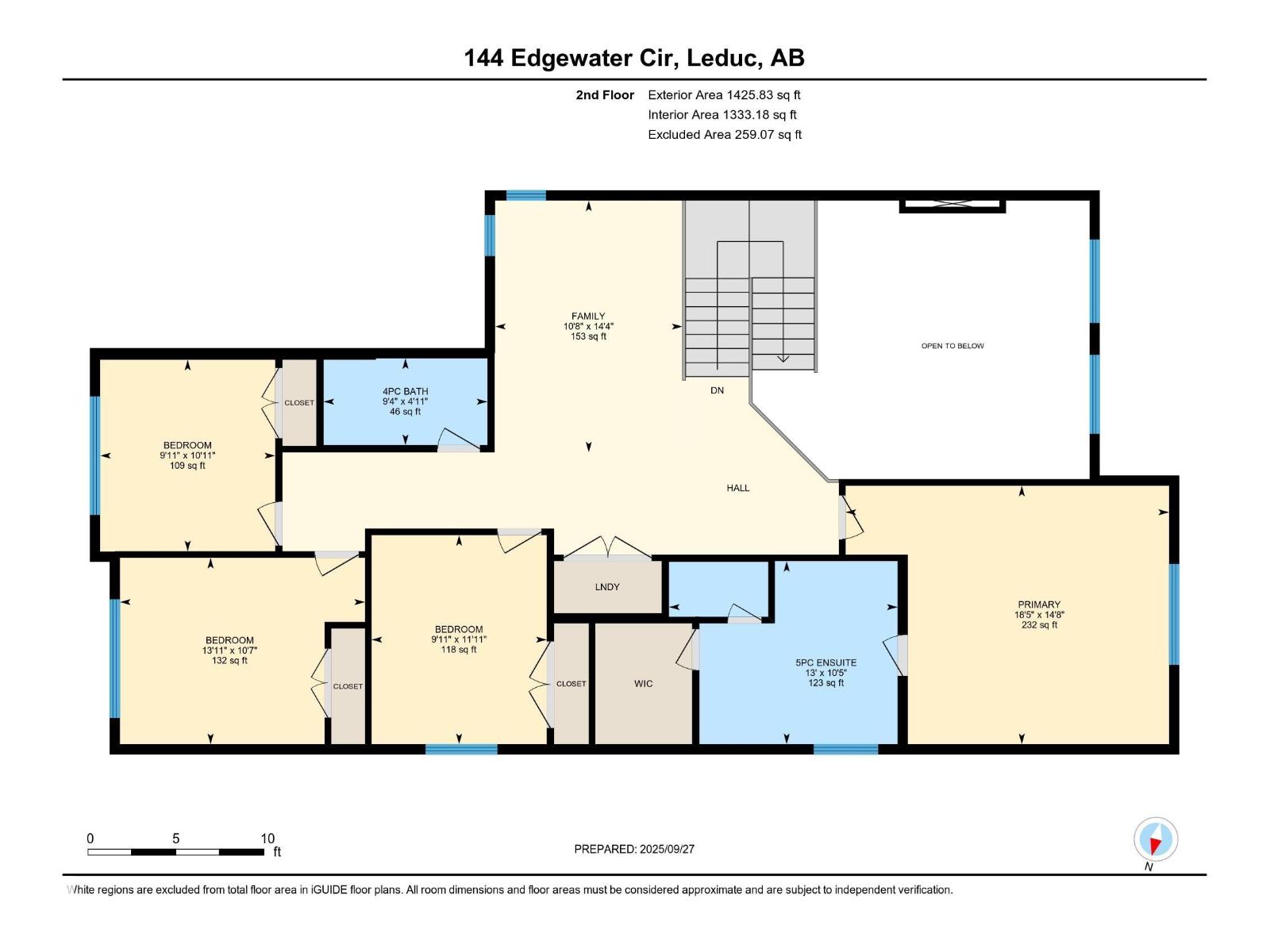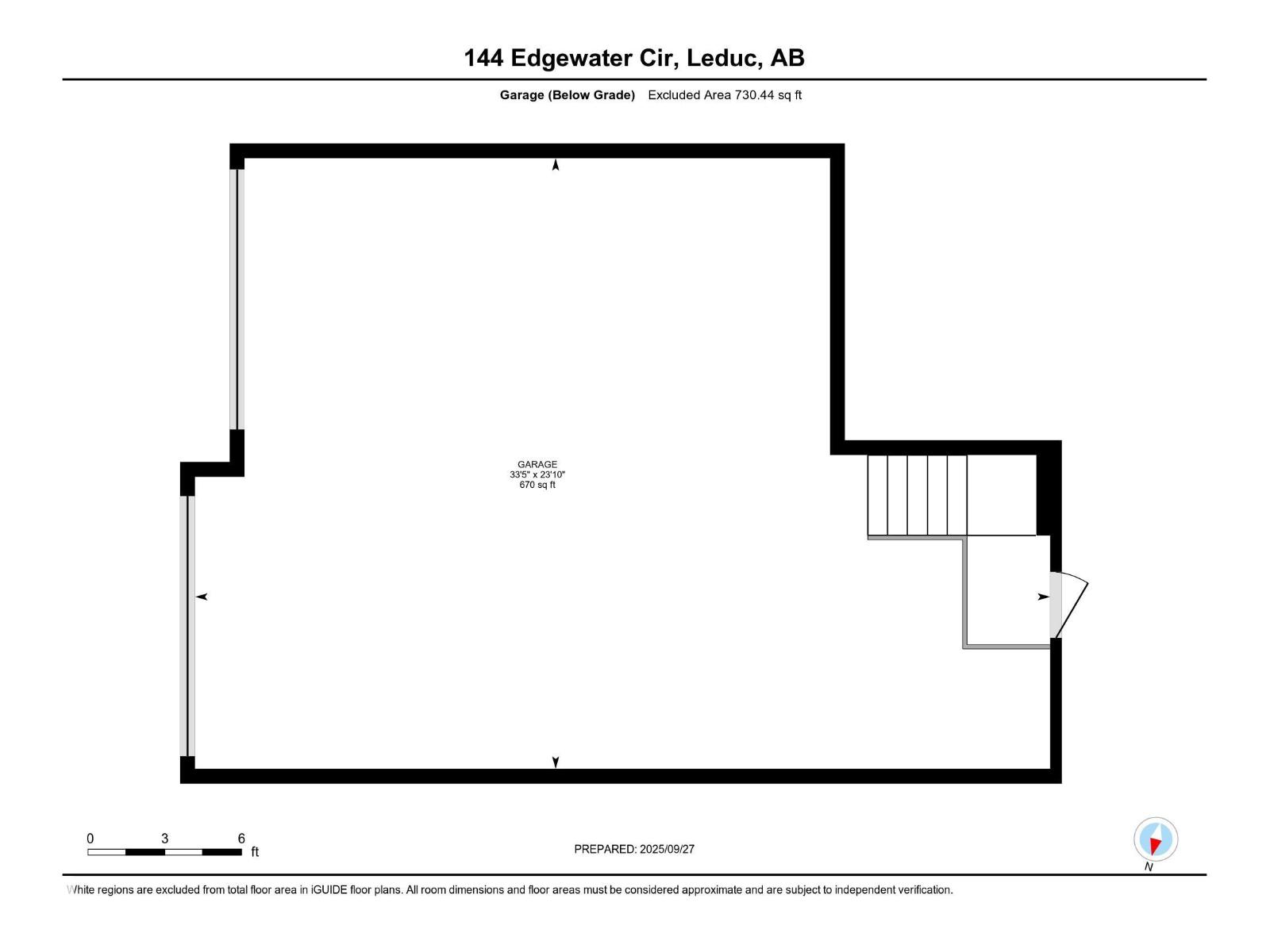144 Edgewater Cir Leduc, Alberta T9E 1K5
$749,999
Welcome to this stunning single-family walkout home, perfectly situated with a walking trail in the back and beautiful views of Saito Park in the front. This home features a spacious triple tandem garage and a functional main floor with a den and full bathroom, ideal for guests or a home office. The chef’s kitchen is equipped with high-end quartz countertops, a two-sided waterfall island, and MDF shelving in the pantry. The open-to-above living room boasts a tiled feature wall with an electric fireplace and large windows that flood the space with natural light. Elegant glass railings lead you upstairs to a bonus room with a feature wall, a luxurious primary bedroom with a 5-piece ensuite, and a walk-in closet with built-in shelving. Three additional bedrooms offer ample space and light. The unfinished walkout basement provides endless possibilities to create your dream space in this thoughtfully designed, stylish home. (id:46923)
Property Details
| MLS® Number | E4459837 |
| Property Type | Single Family |
| Neigbourhood | Southfork |
| Amenities Near By | Airport, Playground, Schools, Shopping |
| Features | No Animal Home |
Building
| Bathroom Total | 3 |
| Bedrooms Total | 4 |
| Amenities | Ceiling - 9ft |
| Basement Development | Unfinished |
| Basement Features | Walk Out |
| Basement Type | Full (unfinished) |
| Constructed Date | 2025 |
| Construction Style Attachment | Detached |
| Fire Protection | Smoke Detectors |
| Heating Type | Forced Air |
| Stories Total | 2 |
| Size Interior | 2,664 Ft2 |
| Type | House |
Parking
| Attached Garage |
Land
| Acreage | No |
| Land Amenities | Airport, Playground, Schools, Shopping |
| Size Irregular | 579.99 |
| Size Total | 579.99 M2 |
| Size Total Text | 579.99 M2 |
Rooms
| Level | Type | Length | Width | Dimensions |
|---|---|---|---|---|
| Main Level | Living Room | 4.97 m | 4.67 m | 4.97 m x 4.67 m |
| Main Level | Dining Room | 4.47 m | 2.43 m | 4.47 m x 2.43 m |
| Main Level | Kitchen | 4.47 m | 4.61 m | 4.47 m x 4.61 m |
| Main Level | Den | 3.1 m | 3.15 m | 3.1 m x 3.15 m |
| Main Level | Mud Room | 3.92 m | 2.57 m | 3.92 m x 2.57 m |
| Upper Level | Family Room | 4.37 m | 3.25 m | 4.37 m x 3.25 m |
| Upper Level | Primary Bedroom | 4.48 m | 5.61 m | 4.48 m x 5.61 m |
| Upper Level | Bedroom 2 | 3.63 m | 3.04 m | 3.63 m x 3.04 m |
| Upper Level | Bedroom 3 | 3.23 m | 4.25 m | 3.23 m x 4.25 m |
| Upper Level | Bedroom 4 | 3.32 m | 3.04 m | 3.32 m x 3.04 m |
https://www.realtor.ca/real-estate/28920724/144-edgewater-cir-leduc-southfork
Contact Us
Contact us for more information
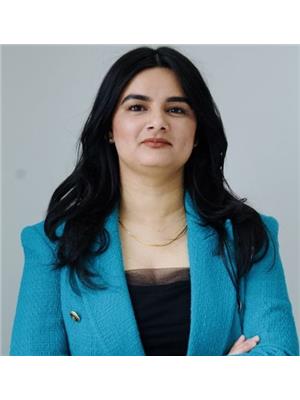
. Prabhjot Kaur
Associate
prabhjotkaur.c21.ca/
www.facebook.com/profile.php?id=100009979390781
www.instagram.com/prabhjot.kaur.realtor/
9130 34a Ave Nw
Edmonton, Alberta T6E 5P4
(780) 225-8899

