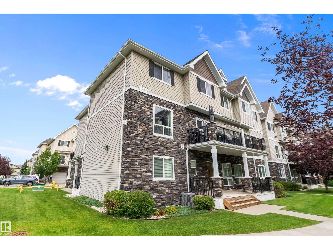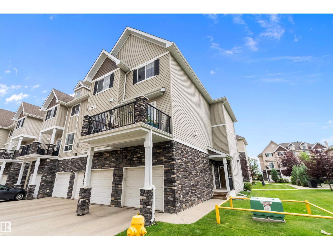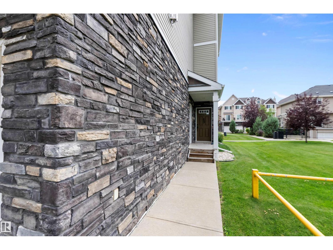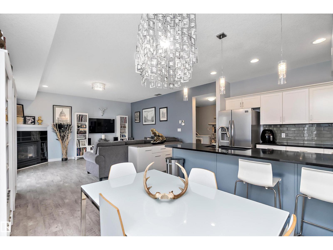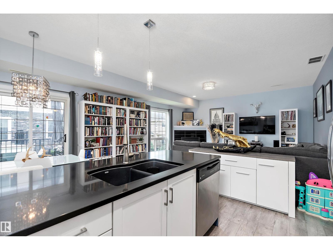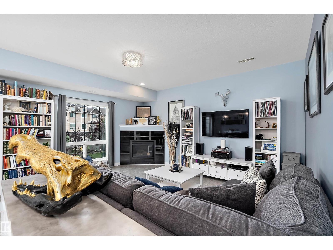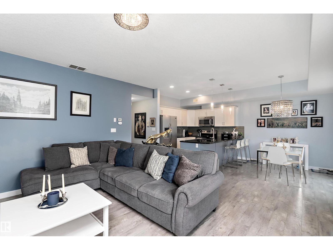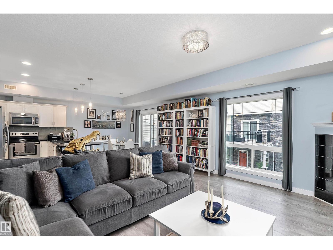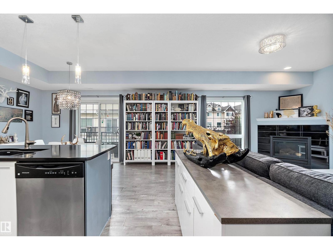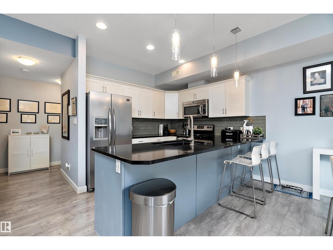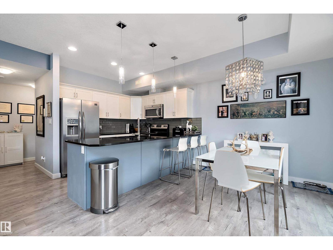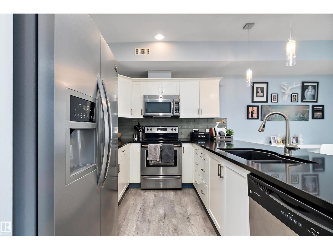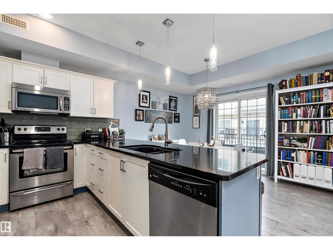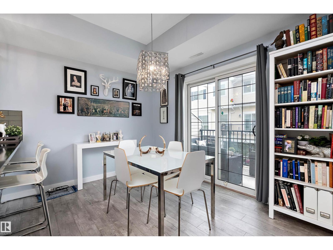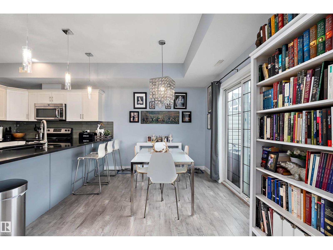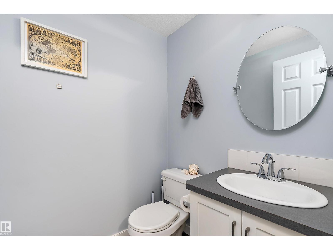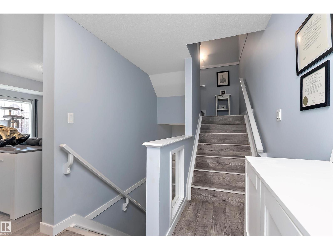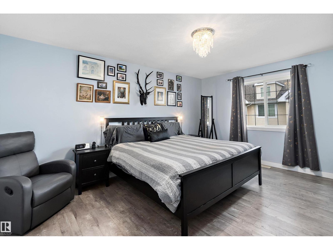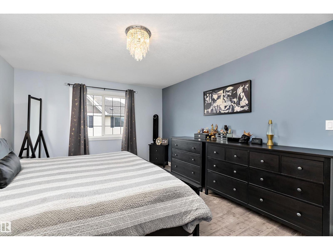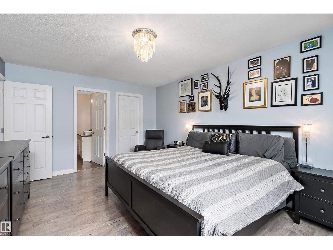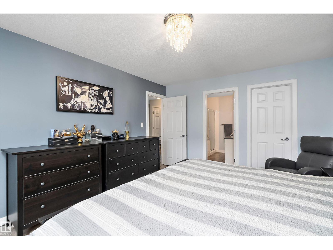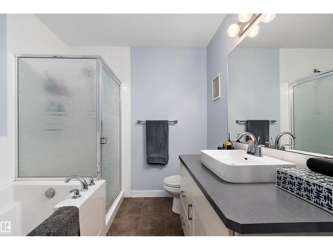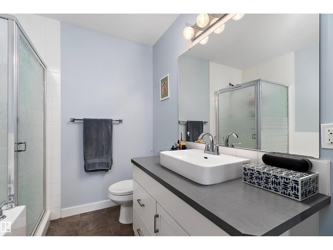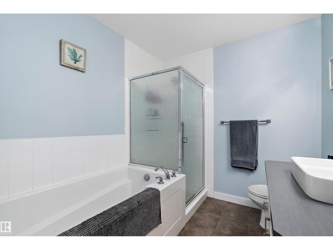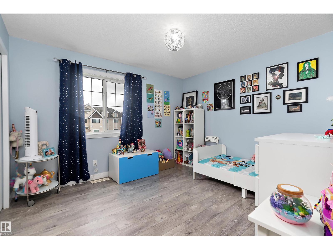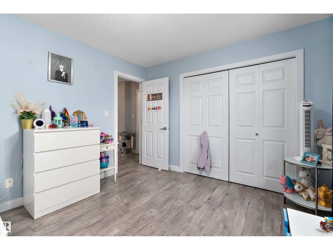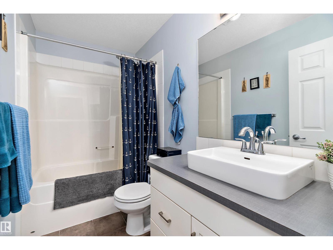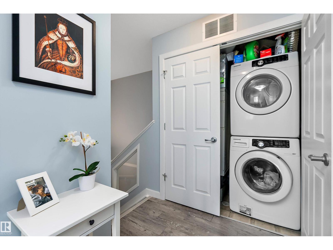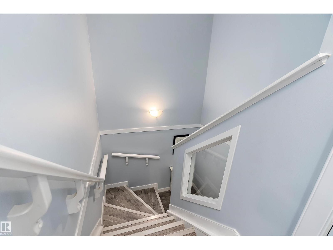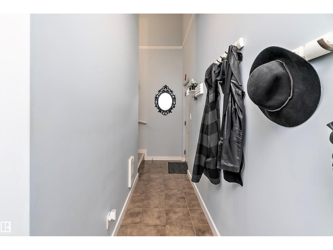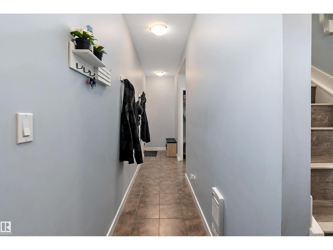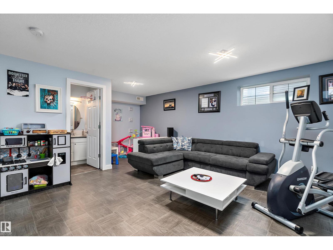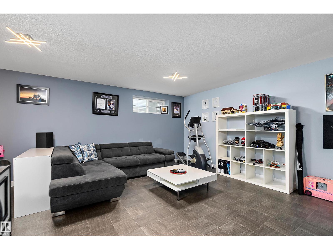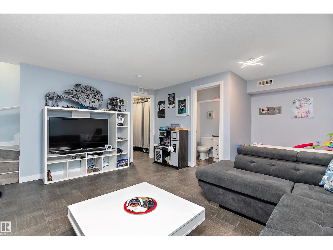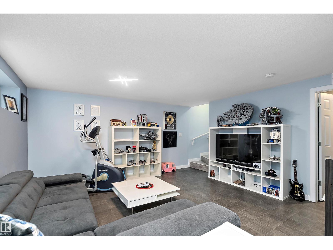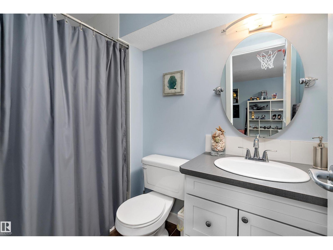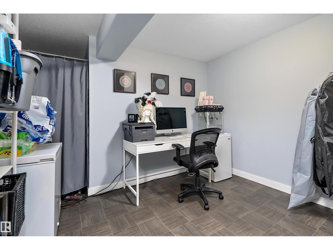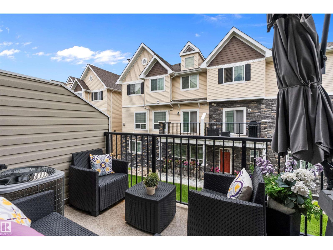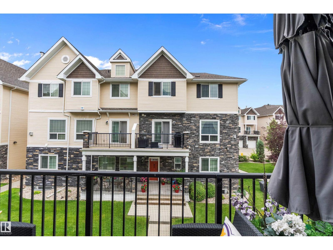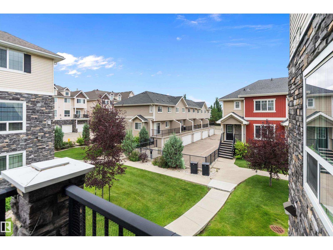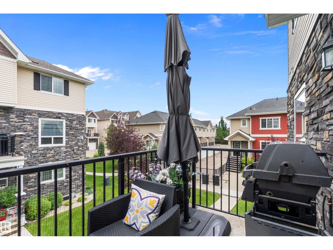#69 7293 South Terwillegar Dr Nw Nw Edmonton, Alberta T6R 0N5
$324,900Maintenance, Exterior Maintenance, Heat, Property Management, Other, See Remarks, Water
$695.93 Monthly
Maintenance, Exterior Maintenance, Heat, Property Management, Other, See Remarks, Water
$695.93 MonthlyStep into this modern & stylish End Unit in desirable South Terwillegar. Inviting entry provides direct access to your single attached garage, while visitor parking ensures guests are always accommodated nearby. Bright & beautiful main floor is the heart of the home, featuring a cozy gas fireplace, stunning kitchen w/an oversized peninsula island- perfect for entertaining, spacious dining area w/ patio doors leading to your private deck. Upstairs, discover a functional layout with two bedrooms & a four-piece main bath, alongside the generous primary suite, boasting a walk-in closet & a luxurious ensuite with a soaker tub & separate glass shower. The fully finished basement expands your living space w/ a large family room,4 piece bath, storage room w/ bonus office nook potential. Enjoy worry-free living in this well-managed complex that includes heat & water in the condo fees, plus AC, no carpet home. Just moments from schools, the Terwillegar Recreation Centre, & easy access to Anthony Henday. (id:46923)
Property Details
| MLS® Number | E4459848 |
| Property Type | Single Family |
| Neigbourhood | South Terwillegar |
| Amenities Near By | Playground, Public Transit, Schools, Shopping |
| Features | See Remarks, Flat Site |
Building
| Bathroom Total | 4 |
| Bedrooms Total | 2 |
| Appliances | Dishwasher, Dryer, Garage Door Opener Remote(s), Garage Door Opener, Microwave Range Hood Combo, Refrigerator, Stove, Washer, Window Coverings |
| Basement Development | Finished |
| Basement Type | Full (finished) |
| Constructed Date | 2008 |
| Construction Style Attachment | Attached |
| Cooling Type | Central Air Conditioning |
| Half Bath Total | 1 |
| Heating Type | Forced Air |
| Stories Total | 2 |
| Size Interior | 1,582 Ft2 |
| Type | Row / Townhouse |
Parking
| Attached Garage |
Land
| Acreage | No |
| Land Amenities | Playground, Public Transit, Schools, Shopping |
Rooms
| Level | Type | Length | Width | Dimensions |
|---|---|---|---|---|
| Above | Dining Room | 2.64 m | 3.13 m | 2.64 m x 3.13 m |
| Lower Level | Family Room | 4.71 m | 5.96 m | 4.71 m x 5.96 m |
| Main Level | Living Room | 4.83 m | 4.18 m | 4.83 m x 4.18 m |
| Main Level | Kitchen | 2.73 m | 3.13 m | 2.73 m x 3.13 m |
| Upper Level | Primary Bedroom | 4.91 m | 3.64 m | 4.91 m x 3.64 m |
| Upper Level | Bedroom 2 | 3.25 m | 3.74 m | 3.25 m x 3.74 m |
Contact Us
Contact us for more information
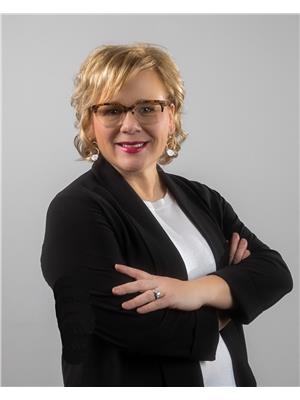
Teresa J. Secret
Associate
3018 Calgary Trail Nw
Edmonton, Alberta T6J 6V4
(780) 431-5600
(780) 431-5624

