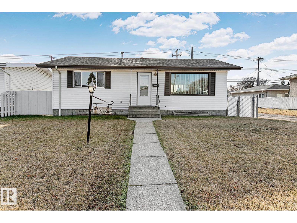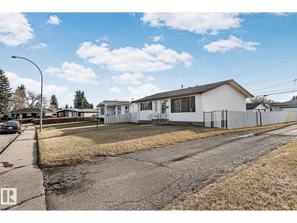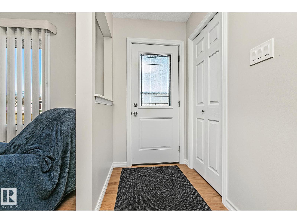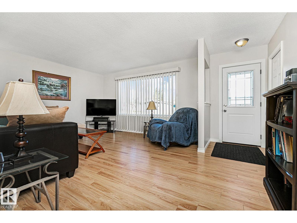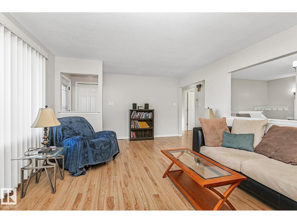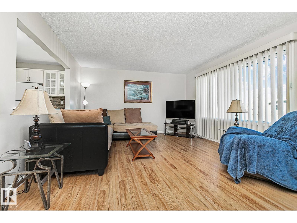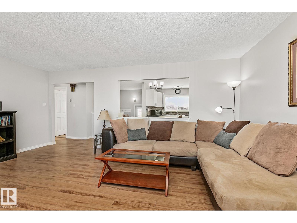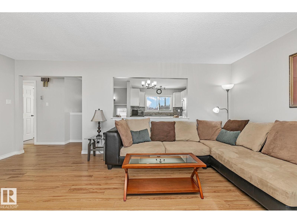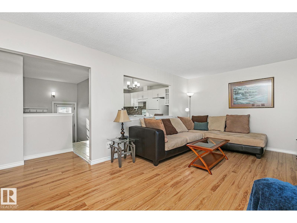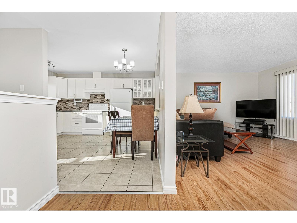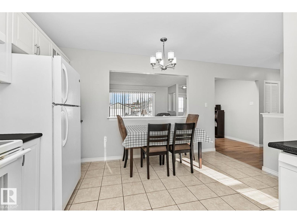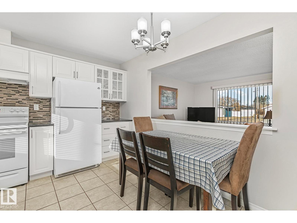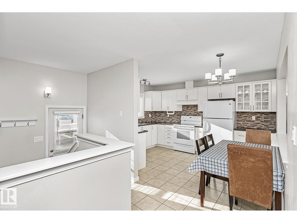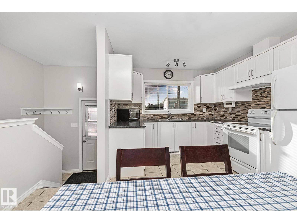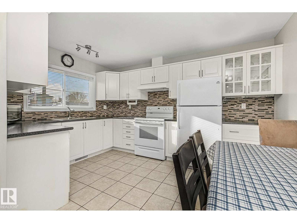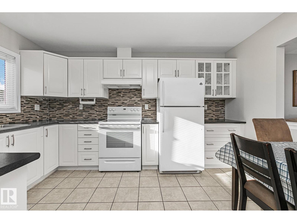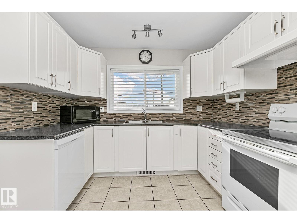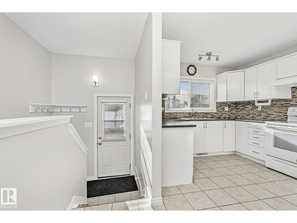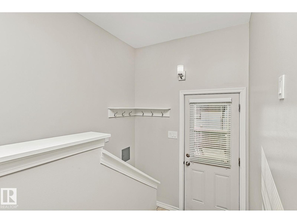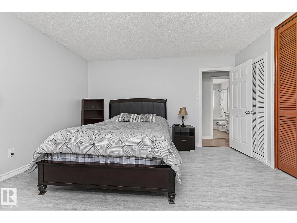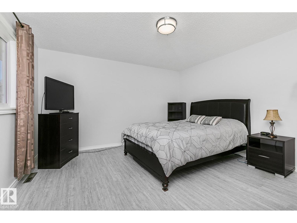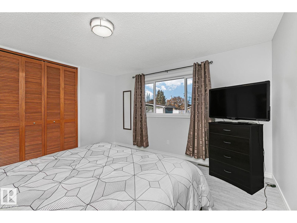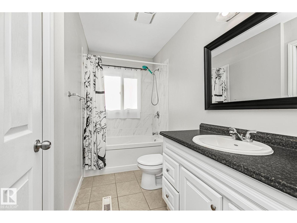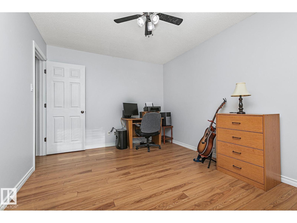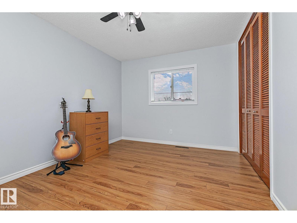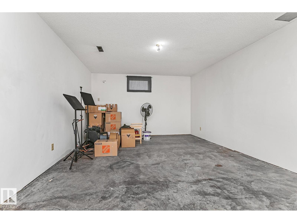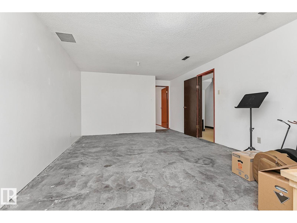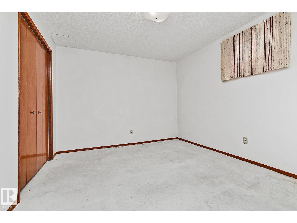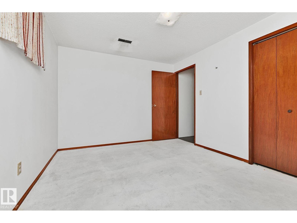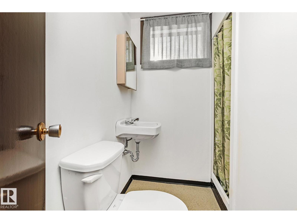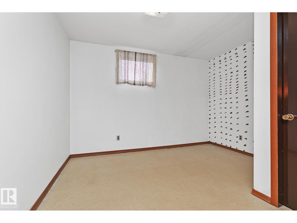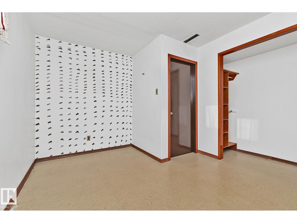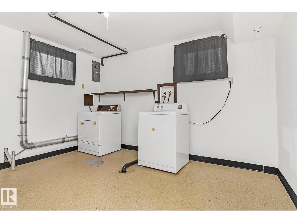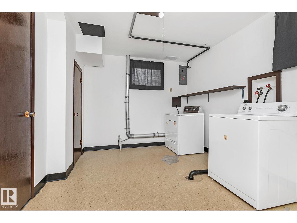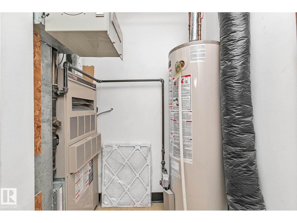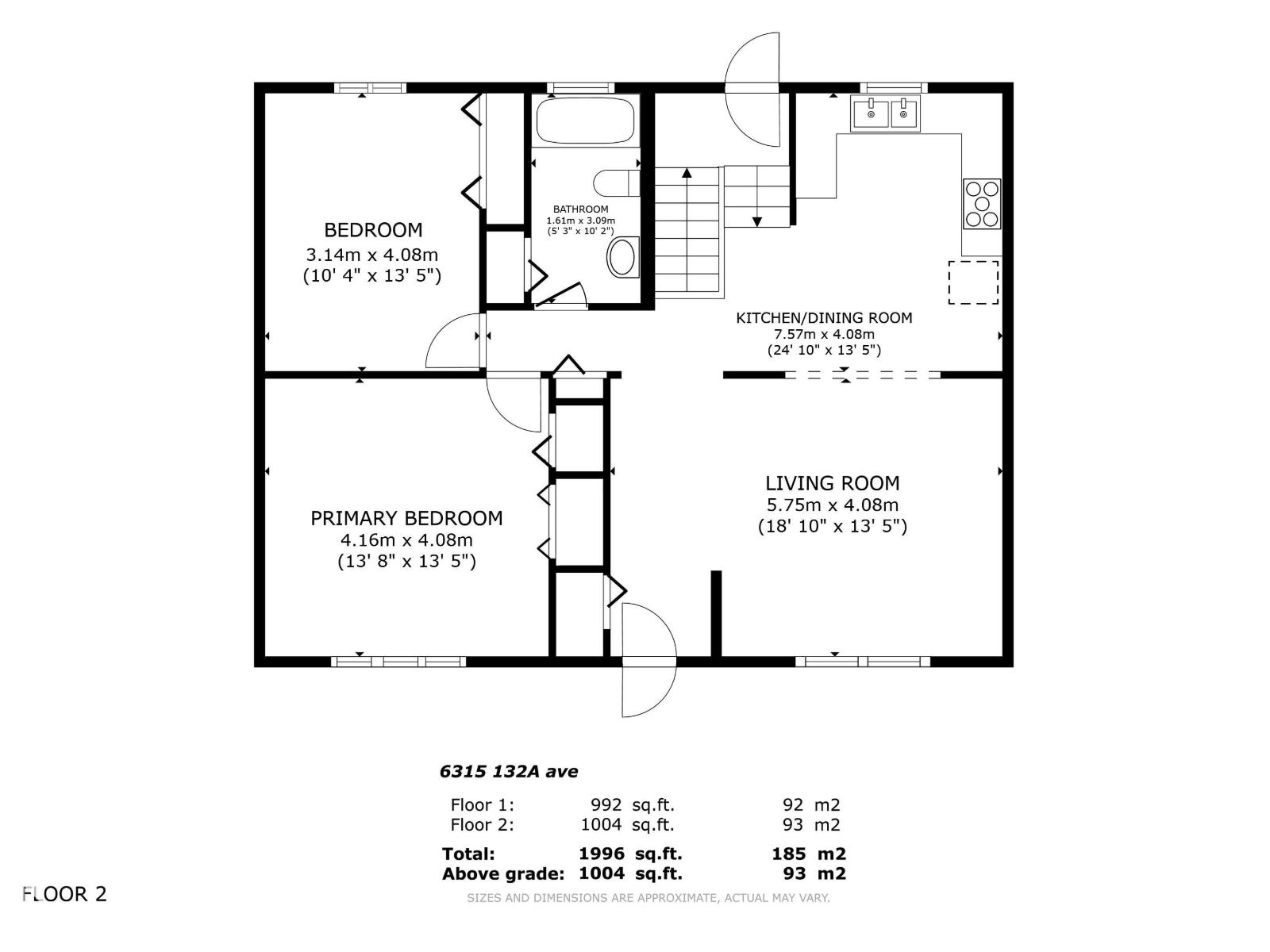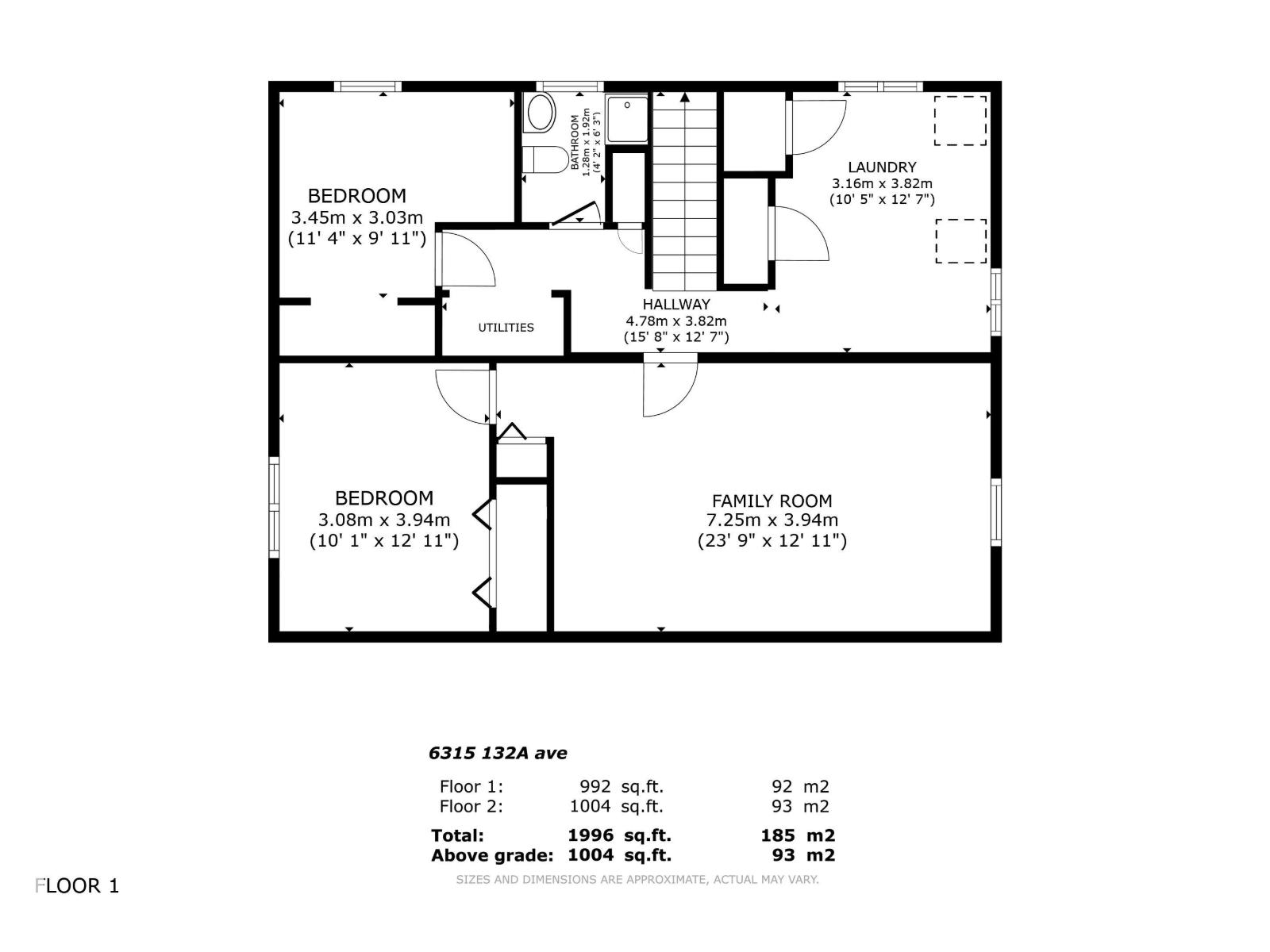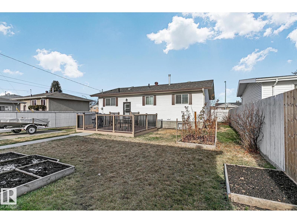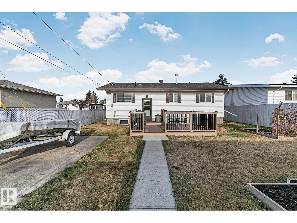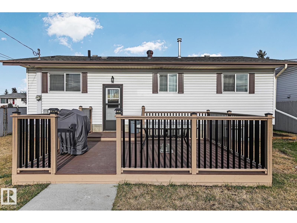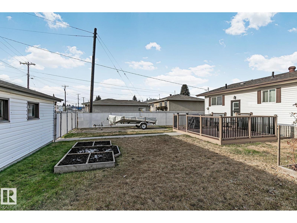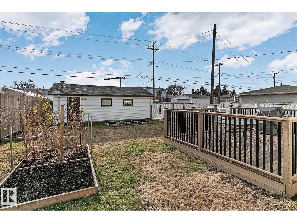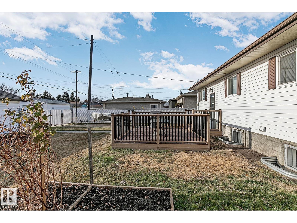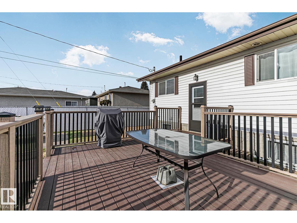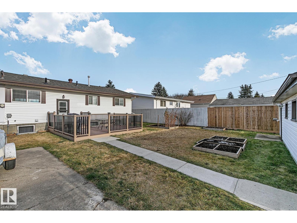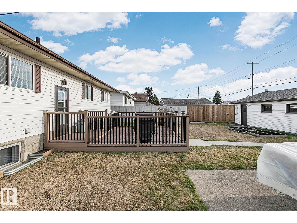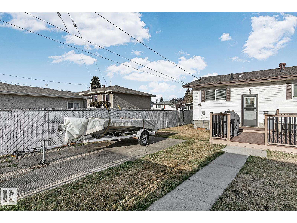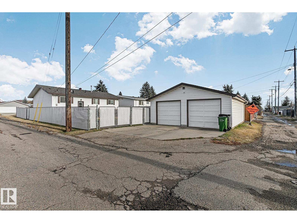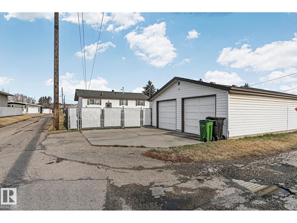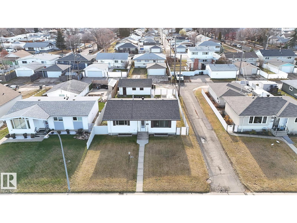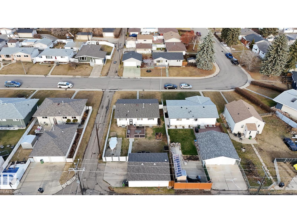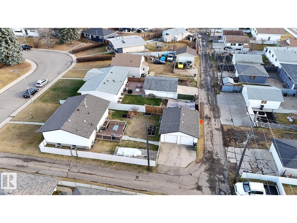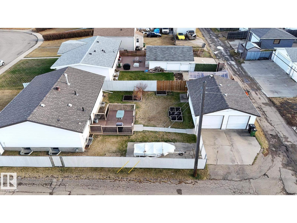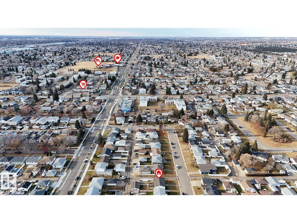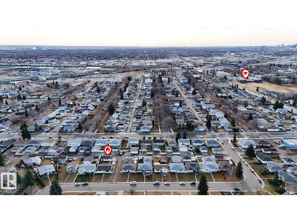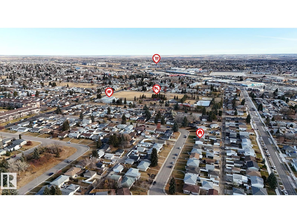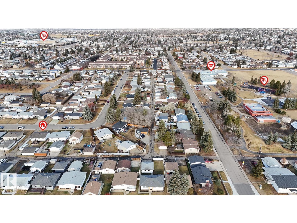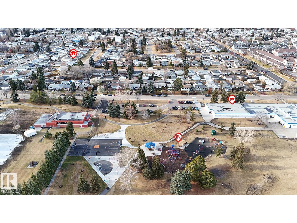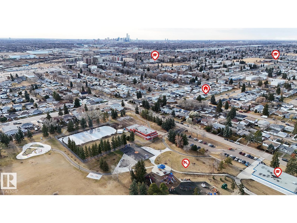6315 132a Av Nw Edmonton, Alberta T5A 0J9
$399,900
Don't miss out on this charming and exceptionally well maintained 1,010 sq.ft. bungalow family home in the quiet neighbourhood of Belvedere! Main floor features & upgrades include ceramic tile & laminate flooring throughout; spacious livingroom; white kitchen cabinetry with adjoining dinette; 2 generous sized bedrooms and a 4pc. bathroom. A fully developed basement provides that additional living space with a family room, 2 additional bedrooms, 3pc. bathroom, laundry room, and mechanical with a mid-efficient furnace. Added exterior upgrades include Roof Shingles, Vinyl Windows, Vinyl Siding, New Front Doors and the list goes on! Outside enjoy a private fenced yard w/ south facing deck; garden boxes; RV Pad; and an oversized 22'x26' detached garage. All this is conveniently located in the heart of Belvedere's Revitalization Program with improved Parks, enhanced Walking Trails, upgraded Lighting... and within walking distance to Belvedere (K-6) School, Community Hall & Local Park. SIMPLY PUT...GREAT VALUE! (id:46923)
Property Details
| MLS® Number | E4465444 |
| Property Type | Single Family |
| Neigbourhood | Belvedere |
| Amenities Near By | Playground, Schools, Shopping |
| Features | See Remarks, Paved Lane, Lane, No Animal Home, No Smoking Home |
| Parking Space Total | 4 |
| Structure | Deck |
Building
| Bathroom Total | 2 |
| Bedrooms Total | 4 |
| Appliances | Dishwasher, Dryer, Hood Fan, Microwave, Refrigerator, Stove, Washer, Window Coverings |
| Architectural Style | Bungalow |
| Basement Development | Finished |
| Basement Type | Full (finished) |
| Constructed Date | 1962 |
| Construction Style Attachment | Detached |
| Heating Type | Forced Air |
| Stories Total | 1 |
| Size Interior | 1,012 Ft2 |
| Type | House |
Parking
| Detached Garage | |
| Oversize |
Land
| Acreage | No |
| Fence Type | Fence |
| Land Amenities | Playground, Schools, Shopping |
| Size Irregular | 551.93 |
| Size Total | 551.93 M2 |
| Size Total Text | 551.93 M2 |
Rooms
| Level | Type | Length | Width | Dimensions |
|---|---|---|---|---|
| Basement | Bedroom 3 | 3.45 m | 3.03 m | 3.45 m x 3.03 m |
| Basement | Bedroom 4 | 3.94 m | 3.08 m | 3.94 m x 3.08 m |
| Basement | Recreation Room | 7.25 m | 3.94 m | 7.25 m x 3.94 m |
| Basement | Laundry Room | Measurements not available | ||
| Main Level | Living Room | 5.75 m | 4.08 m | 5.75 m x 4.08 m |
| Main Level | Kitchen | 7.57 m | 4.08 m | 7.57 m x 4.08 m |
| Main Level | Primary Bedroom | 4.16 m | 4.08 m | 4.16 m x 4.08 m |
| Main Level | Bedroom 2 | 4.08 m | 3.14 m | 4.08 m x 3.14 m |
https://www.realtor.ca/real-estate/29094819/6315-132a-av-nw-edmonton-belvedere
Contact Us
Contact us for more information

Rich Mundle
Associate
www.richmundle.com/
www.facebook.com/richmundleelite/
www.instagram.com/richmundle
116-150 Chippewa Rd
Sherwood Park, Alberta T8A 6A2
(780) 464-4100
(780) 467-2897

