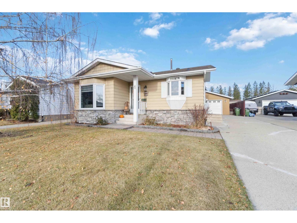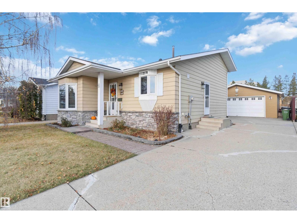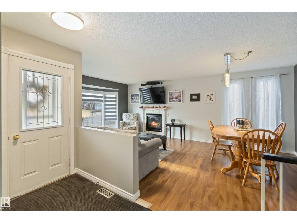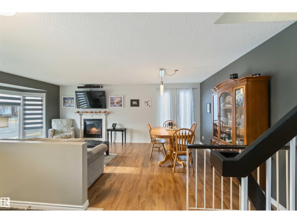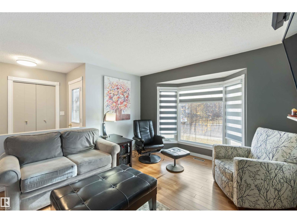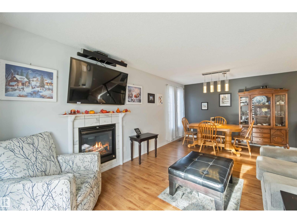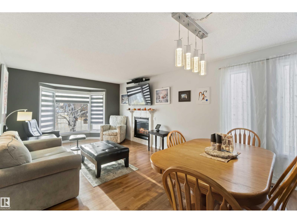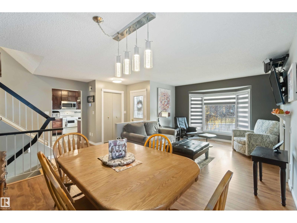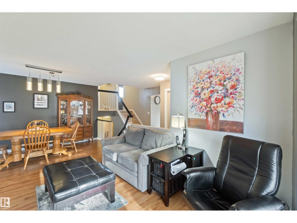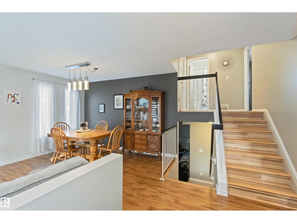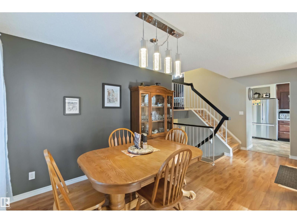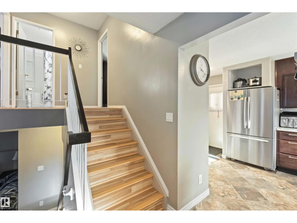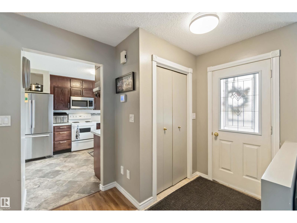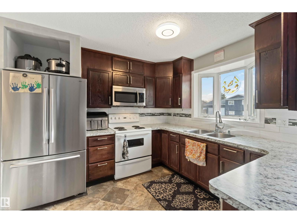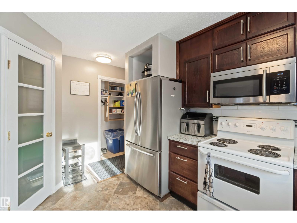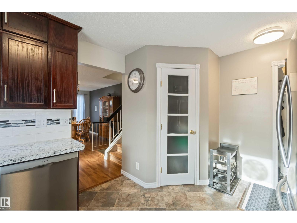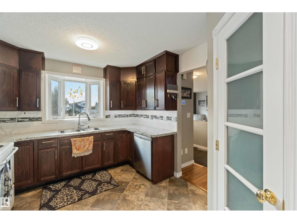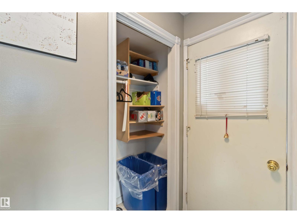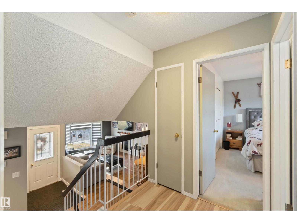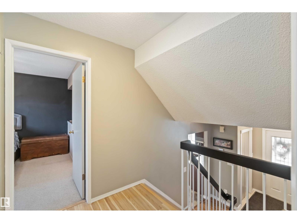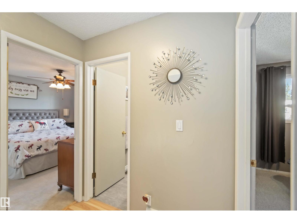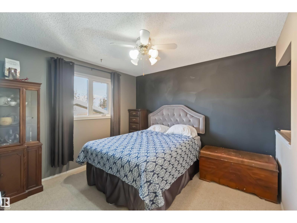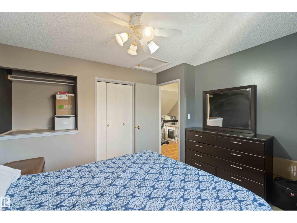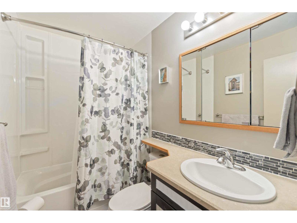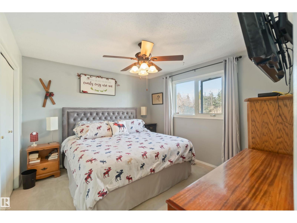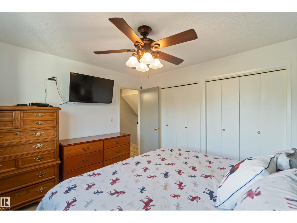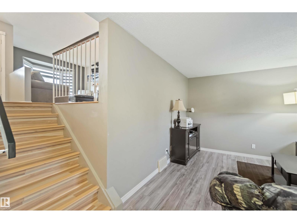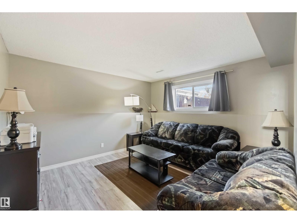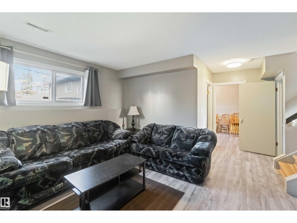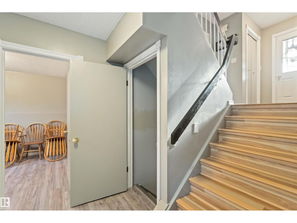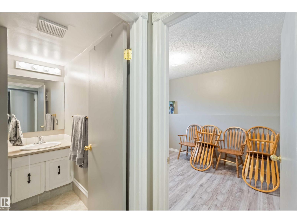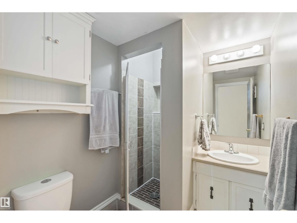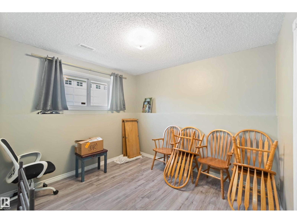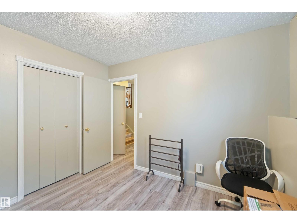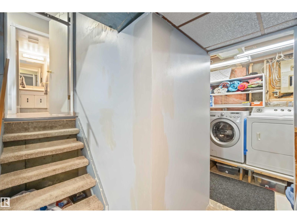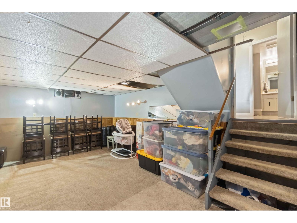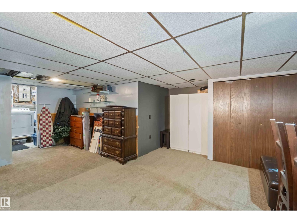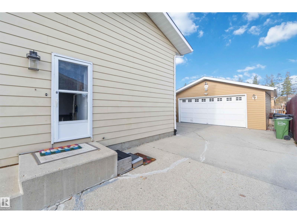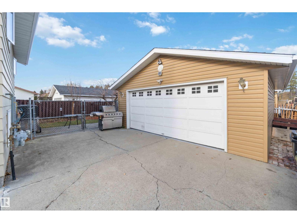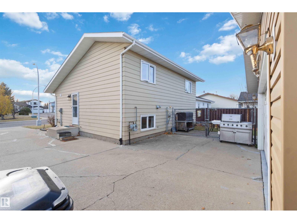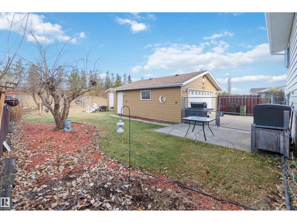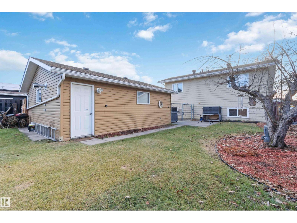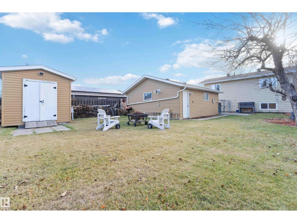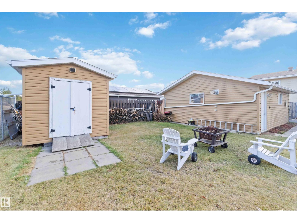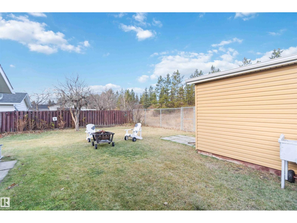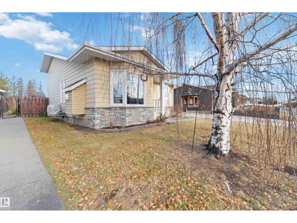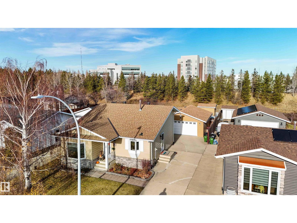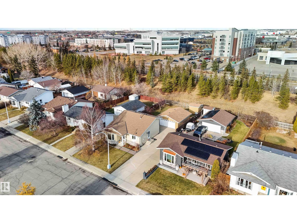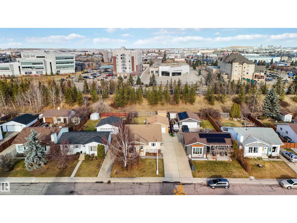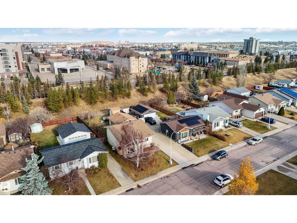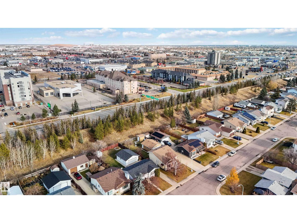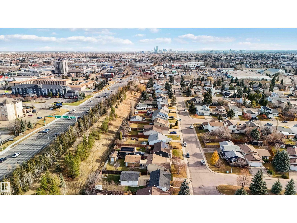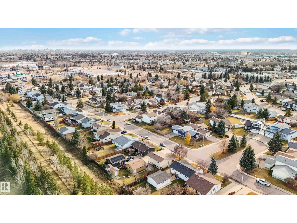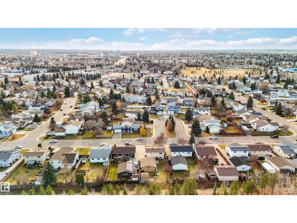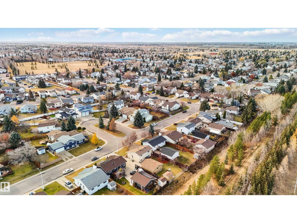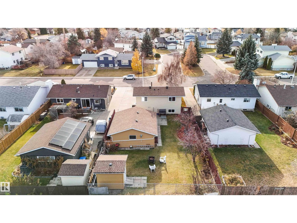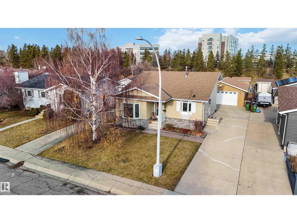18020 99a Av Nw Edmonton, Alberta T5T 3R1
$400,000
Beautiful 4-level split in La Perle offering 1888sqft of developed living space & a bright, welcoming feel throughout. The main floor features a sunny living room with a large front bay window & a cozy gas fireplace, a spacious dining area & a functional kitchen complete with a walk-in pantry. Upstairs you’ll find the primary, an additional comfortable bedroom & a clean, well-kept 4pc bath. The lower level offers a 3rd bedroom, a family room perfect for movie nights & an additional 3pc bath. The basement adds a generous recreation room plus ample storage for seasonal items & hobbies. Outside, enjoy a large fenced yard with a rolling gate, a double detached heated garage & direct access to the green space behind—ideal for pets & kids. Located in a quiet, safe neighbourhood & just steps from shopping, transit, schools & everyday amenities. Updated with laminate & vinyl plank flooring, newer shingles, HWT, and triple pane windows, this home is move-in ready with room to grow. All this home needs is YOU! (id:46923)
Open House
This property has open houses!
2:00 pm
Ends at:4:00 pm
2:00 pm
Ends at:4:00 pm
Property Details
| MLS® Number | E4465445 |
| Property Type | Single Family |
| Neigbourhood | La Perle |
| Amenities Near By | Playground, Public Transit, Schools, Shopping |
| Features | Flat Site, No Animal Home, No Smoking Home, Level |
| Structure | Deck |
Building
| Bathroom Total | 2 |
| Bedrooms Total | 3 |
| Amenities | Vinyl Windows |
| Appliances | Dishwasher, Dryer, Freezer, Garage Door Opener Remote(s), Garage Door Opener, Microwave, Storage Shed, Stove, Washer, Window Coverings |
| Basement Development | Finished |
| Basement Type | Full (finished) |
| Constructed Date | 1981 |
| Construction Style Attachment | Detached |
| Fireplace Fuel | Gas |
| Fireplace Present | Yes |
| Fireplace Type | Unknown |
| Heating Type | Forced Air |
| Size Interior | 1,410 Ft2 |
| Type | House |
Parking
| Detached Garage |
Land
| Acreage | No |
| Fence Type | Fence |
| Land Amenities | Playground, Public Transit, Schools, Shopping |
| Size Irregular | 582.72 |
| Size Total | 582.72 M2 |
| Size Total Text | 582.72 M2 |
Rooms
| Level | Type | Length | Width | Dimensions |
|---|---|---|---|---|
| Basement | Recreation Room | 6.92 m | 6.92 m x Measurements not available | |
| Basement | Laundry Room | 2.95 m | 3.85 m | 2.95 m x 3.85 m |
| Lower Level | Family Room | 3.75 m | 3.75 m x Measurements not available | |
| Lower Level | Bedroom 3 | 3.47 m | 3.47 m x Measurements not available | |
| Main Level | Living Room | 3.58 m | 3.58 m x Measurements not available | |
| Main Level | Dining Room | 3.5 m | 3.5 m x Measurements not available | |
| Main Level | Kitchen | 3.17 m | 3.17 m x Measurements not available | |
| Upper Level | Primary Bedroom | 3.55 m | 3.55 m x Measurements not available | |
| Upper Level | Bedroom 2 | 3.47 m | 3.47 m x Measurements not available |
https://www.realtor.ca/real-estate/29094922/18020-99a-av-nw-edmonton-la-perle
Contact Us
Contact us for more information

David C. St. Jean
Associate
www.davidstjean.com/
www.facebook.com/DSJrealestategroup/
www.youtube.com/embed/UdfK9jaZg40
1400-10665 Jasper Ave Nw
Edmonton, Alberta T5J 3S9
(403) 262-7653

