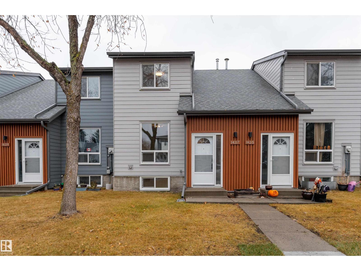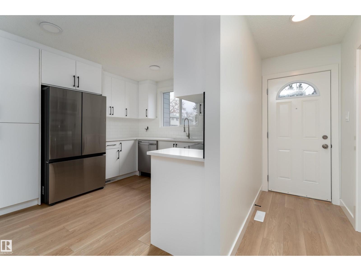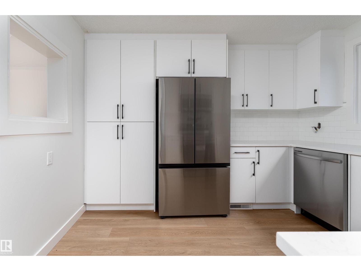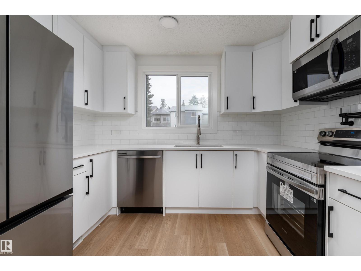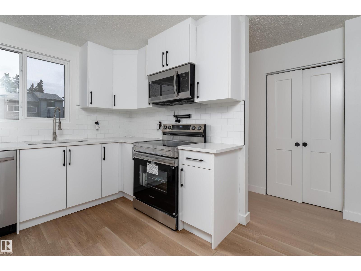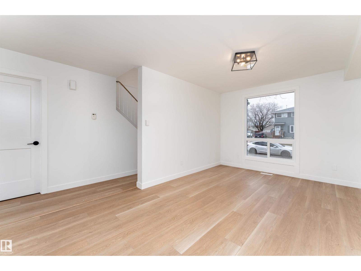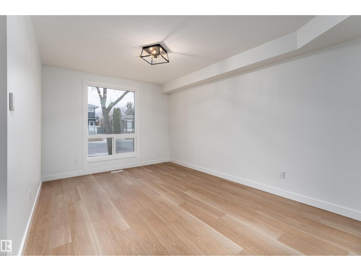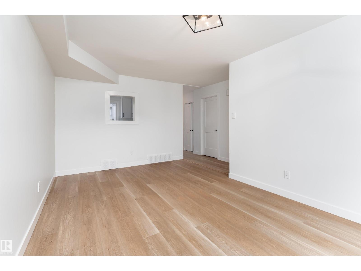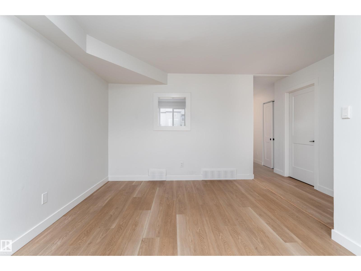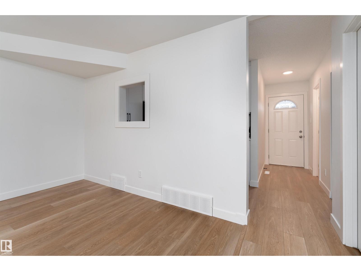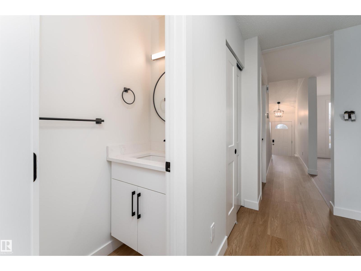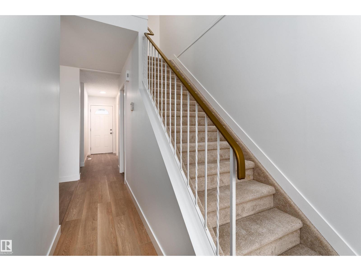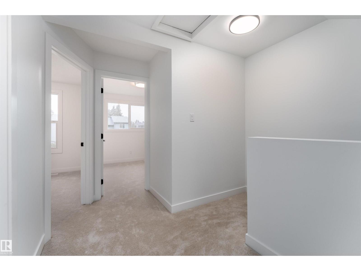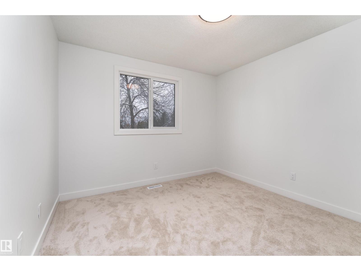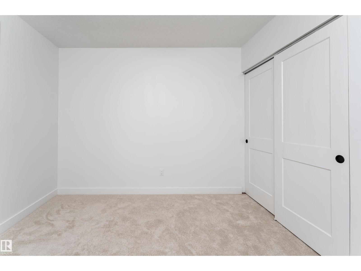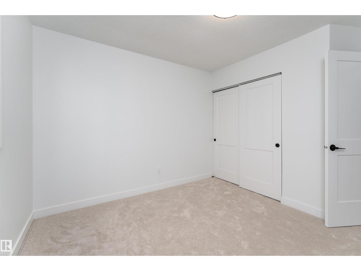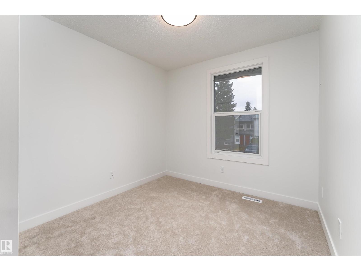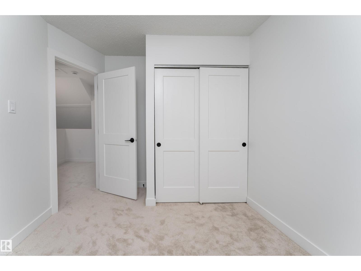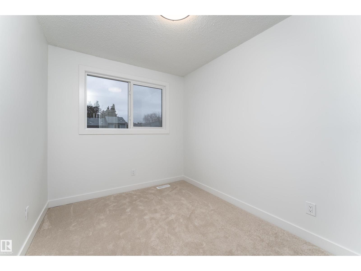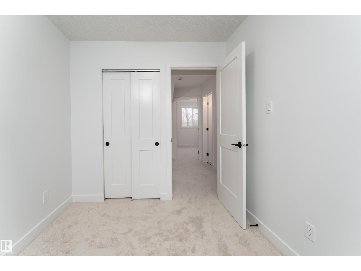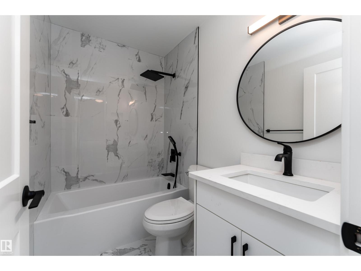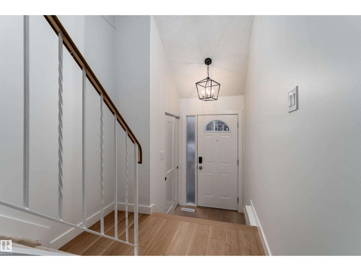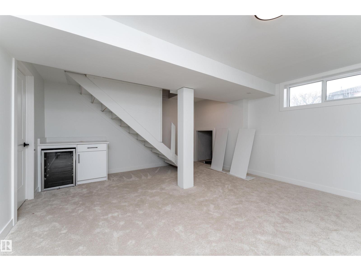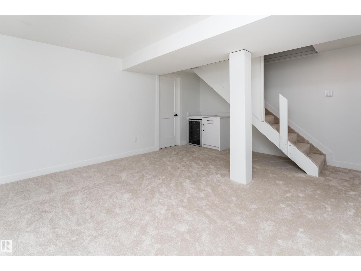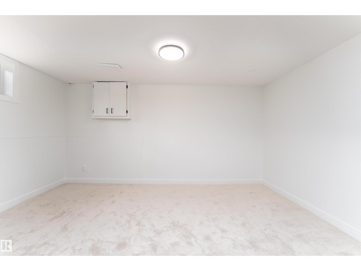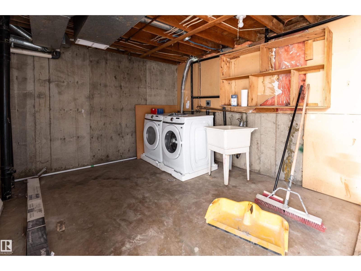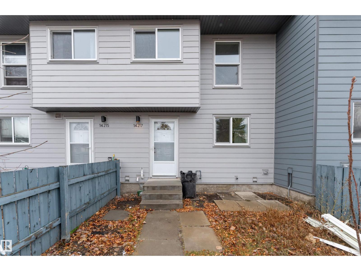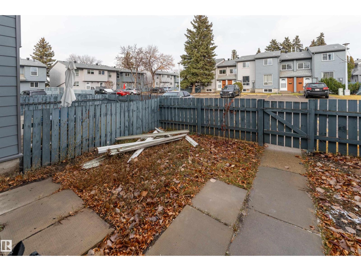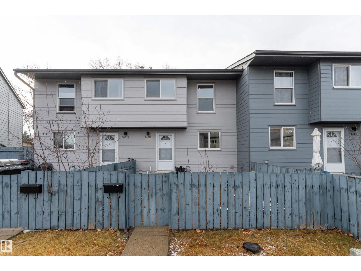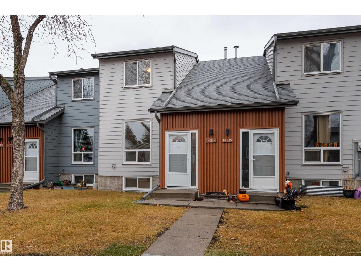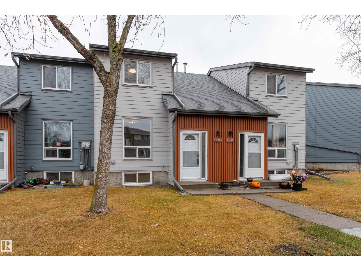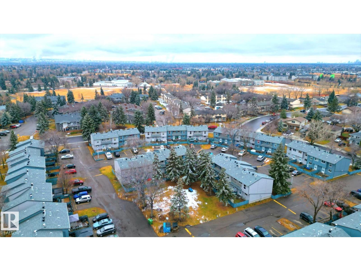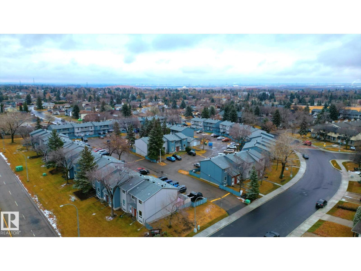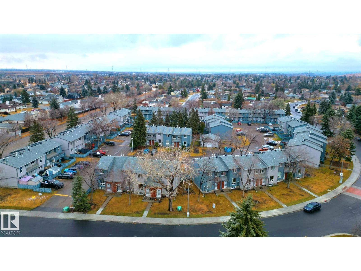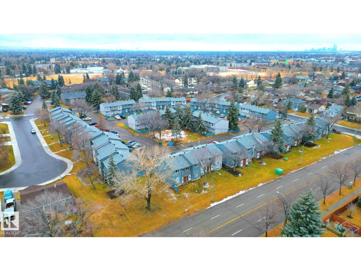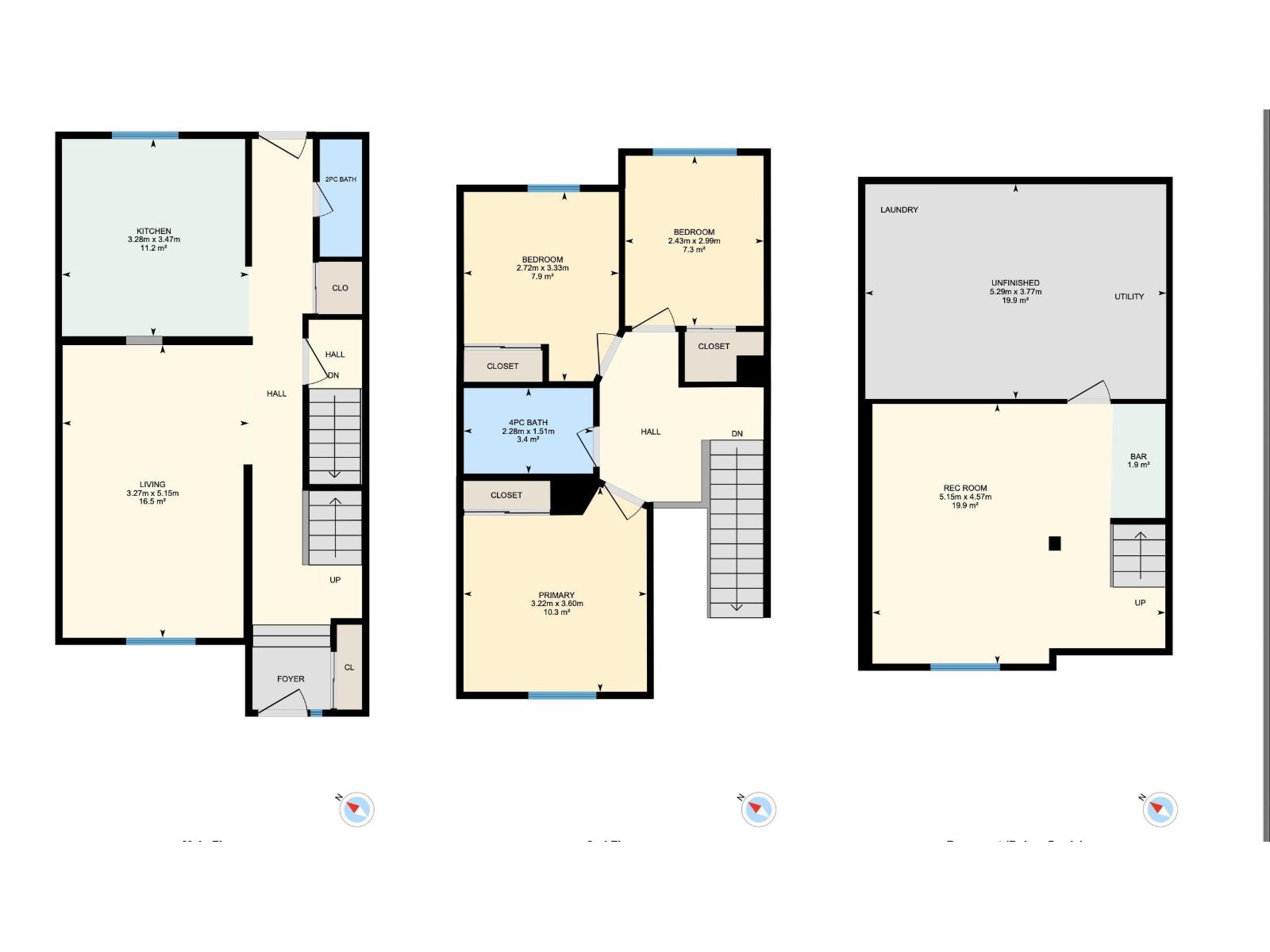14217 32 St Nw Edmonton, Alberta T5Y 1H3
$250,000Maintenance, Exterior Maintenance, Insurance, Landscaping, Other, See Remarks, Property Management
$454.56 Monthly
Maintenance, Exterior Maintenance, Insurance, Landscaping, Other, See Remarks, Property Management
$454.56 MonthlyDiscover 1,100 sq ft of bright, inviting living space in this beautifully maintained west-facing townhouse in the heart of Hairsine! Filled with natural light, this home features light wood flooring on the main level and soft carpet upstairs for a warm, welcoming feel. The spacious living room offers a comfortable place to unwind, while the kitchen provides plenty of cabinet and counter space for easy everyday living. Upstairs, you’ll find three generous bedrooms with excellent closet space and a full bathroom. The partially finished basement offers a versatile rec area with room to design your own gym, office, or hobby space. Step outside to a private fenced backyard—perfect for relaxing or entertaining. With parks, shopping, public transit, and Clareview Town Centre nearby, this home combines comfort, convenience, and lifestyle. Don’t miss your chance to make it yours! (id:46923)
Property Details
| MLS® Number | E4465435 |
| Property Type | Single Family |
| Neigbourhood | Hairsine |
| Amenities Near By | Golf Course, Playground, Public Transit, Schools, Shopping |
Building
| Bathroom Total | 2 |
| Bedrooms Total | 3 |
| Appliances | Dishwasher, Dryer, Garage Door Opener Remote(s), Garage Door Opener, Microwave Range Hood Combo, Refrigerator, Stove, Washer |
| Basement Development | Partially Finished |
| Basement Type | Full (partially Finished) |
| Constructed Date | 1978 |
| Construction Style Attachment | Attached |
| Fire Protection | Smoke Detectors |
| Half Bath Total | 1 |
| Heating Type | Forced Air |
| Stories Total | 2 |
| Size Interior | 1,100 Ft2 |
| Type | Row / Townhouse |
Parking
| Stall |
Land
| Acreage | No |
| Fence Type | Fence |
| Land Amenities | Golf Course, Playground, Public Transit, Schools, Shopping |
| Size Irregular | 239.14 |
| Size Total | 239.14 M2 |
| Size Total Text | 239.14 M2 |
Rooms
| Level | Type | Length | Width | Dimensions |
|---|---|---|---|---|
| Basement | Recreation Room | 5.15 m | 4.57 m | 5.15 m x 4.57 m |
| Main Level | Living Room | 3.27 m | 5.15 m | 3.27 m x 5.15 m |
| Main Level | Kitchen | 3.28 m | 3.47 m | 3.28 m x 3.47 m |
| Upper Level | Primary Bedroom | 3.22 m | 3.6 m | 3.22 m x 3.6 m |
| Upper Level | Bedroom 2 | 2.43 m | 2.99 m | 2.43 m x 2.99 m |
| Upper Level | Bedroom 3 | 2.72 m | 3.33 m | 2.72 m x 3.33 m |
https://www.realtor.ca/real-estate/29094568/14217-32-st-nw-edmonton-hairsine
Contact Us
Contact us for more information

John Rota
Associate
john.muveteam.com/
twitter.com/muveteam
www.facebook.com/muveteam/
www.linkedin.com/in/john-rota-b4255283?trk=nav_responsive_tab_profile_pic
1400-10665 Jasper Ave Nw
Edmonton, Alberta T5J 3S9
(403) 262-7653

