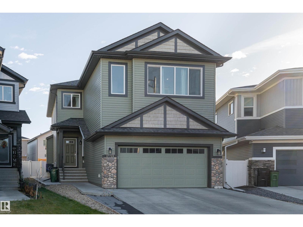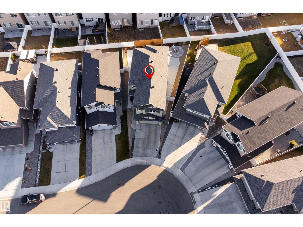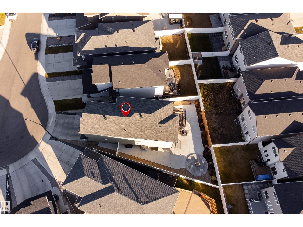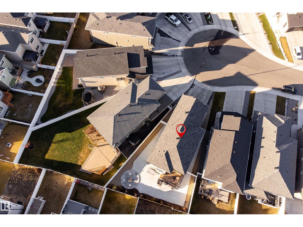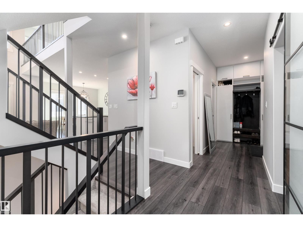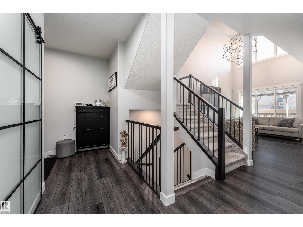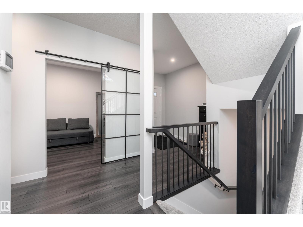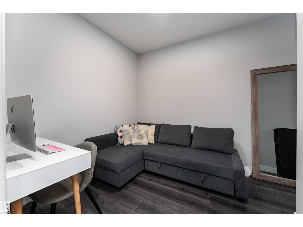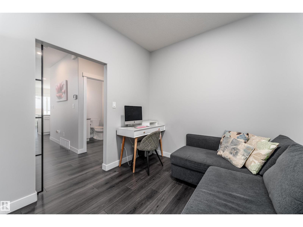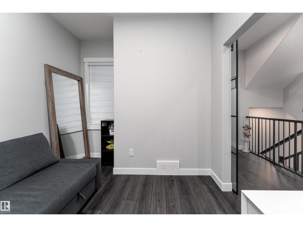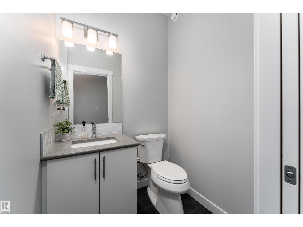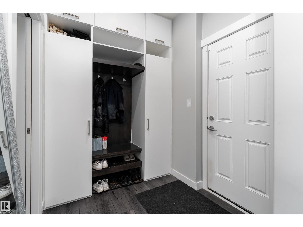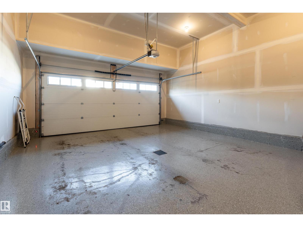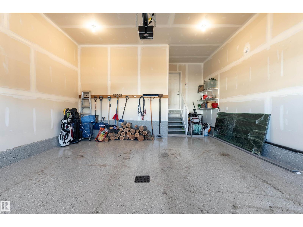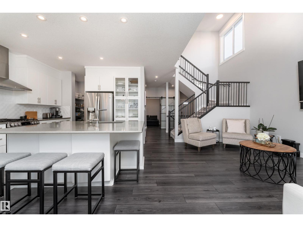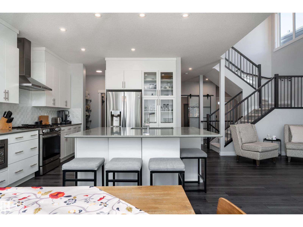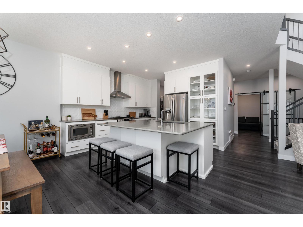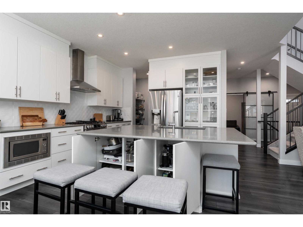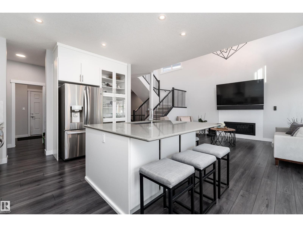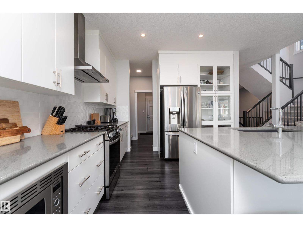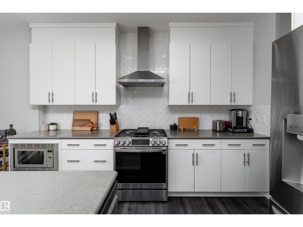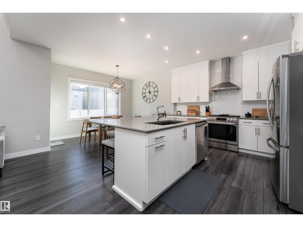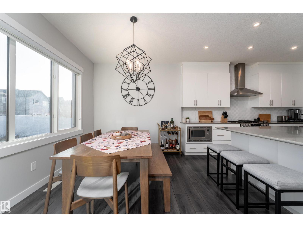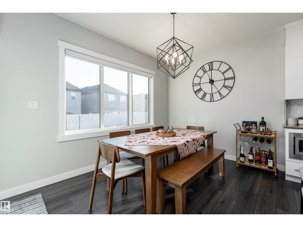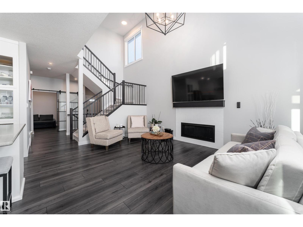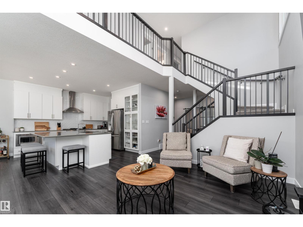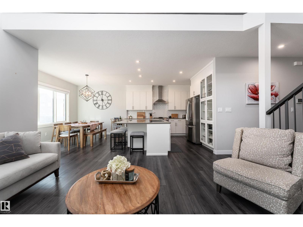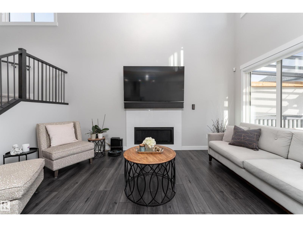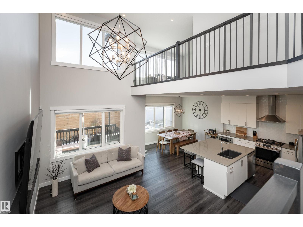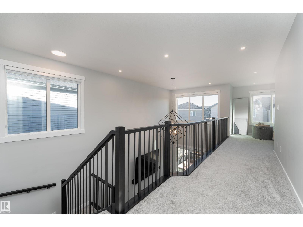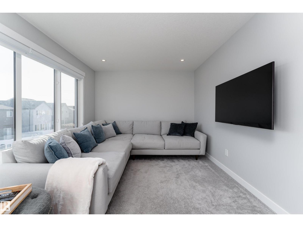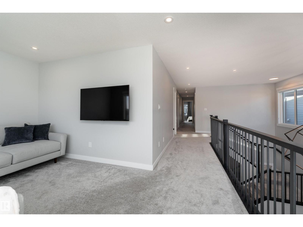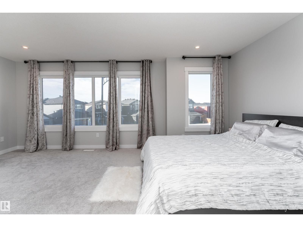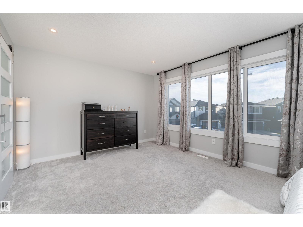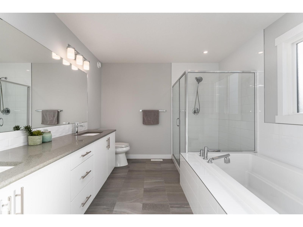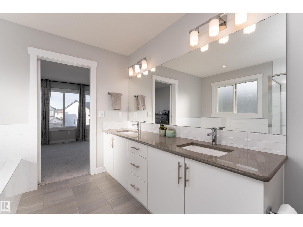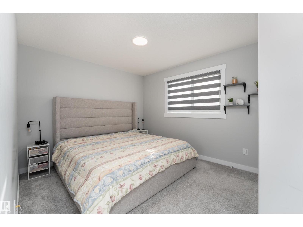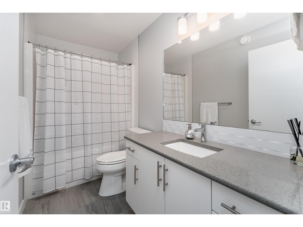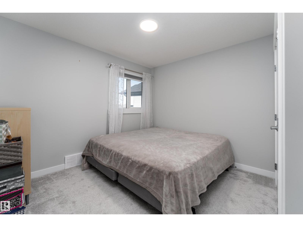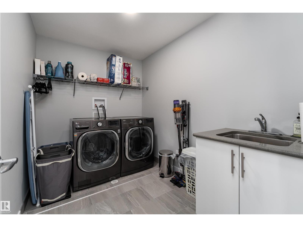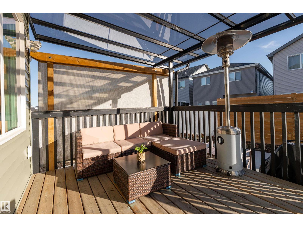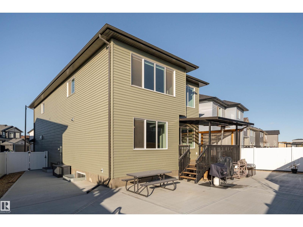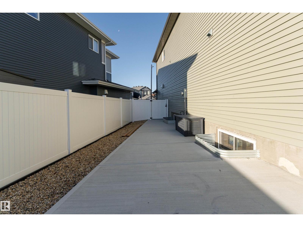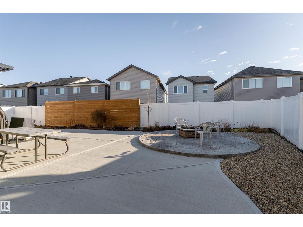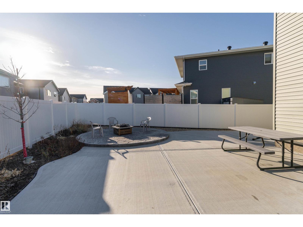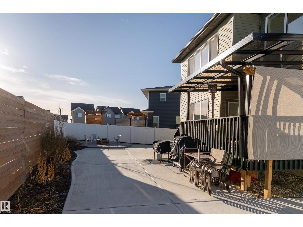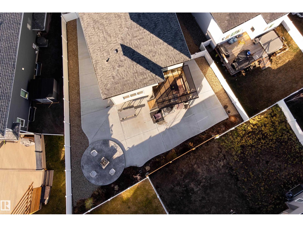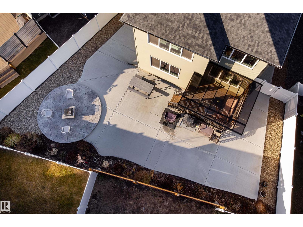17713 73a St Nw Edmonton, Alberta T5Z 0T1
$645,000
Move-in ready Coventry-built home offering upgraded, low-maintenance living on a quiet pie-shaped lot in a cul de sac! This stunning open-to-below floor plan features 3 bedrooms+den, 2.5 bathrooms, a cozy bonus room overlooking the living room, convenient upstairs laundry w/ sink & double-attached garage. The bright living room impresses w/ soaring ceilings, gas fireplace & is beautifully accented by upgraded railings. Chef's kitchen offers a massive island w/ extra storage, s/s appliances, gas stove, built-in wall oven & microwave, & glass cabinetry. The spacious primary retreat includes a sitting area, walk-in closet & spa-like ensuite w/ dual sinks, soaker tub & large shower. Enjoy countless upgrades: full concrete landscaped yard, finished stairs to the dbasement w/ rough-ins for bar & bath, 9ft ceilings on main & basement, fire pit, deck w/ glass cover, bench & organizers in mudroom, epoxy garage floors, water softener, tankless hot water & A/C. Convenient access to Anthony Henday & many amenities! (id:46923)
Property Details
| MLS® Number | E4465472 |
| Property Type | Single Family |
| Neigbourhood | Crystallina Nera West |
| Amenities Near By | Playground, Public Transit, Shopping |
| Features | Cul-de-sac, Flat Site, No Smoking Home |
| Structure | Deck, Fire Pit |
Building
| Bathroom Total | 3 |
| Bedrooms Total | 3 |
| Amenities | Ceiling - 10ft, Ceiling - 9ft, Vinyl Windows |
| Appliances | Dishwasher, Dryer, Hood Fan, Oven - Built-in, Microwave, Refrigerator, Gas Stove(s), Washer, Water Softener, Window Coverings |
| Basement Development | Unfinished |
| Basement Type | Full (unfinished) |
| Constructed Date | 2021 |
| Construction Style Attachment | Detached |
| Cooling Type | Central Air Conditioning |
| Fireplace Fuel | Gas |
| Fireplace Present | Yes |
| Fireplace Type | Unknown |
| Half Bath Total | 1 |
| Heating Type | Forced Air |
| Stories Total | 2 |
| Size Interior | 2,271 Ft2 |
| Type | House |
Parking
| Attached Garage |
Land
| Acreage | No |
| Fence Type | Fence |
| Land Amenities | Playground, Public Transit, Shopping |
| Size Irregular | 460.56 |
| Size Total | 460.56 M2 |
| Size Total Text | 460.56 M2 |
Rooms
| Level | Type | Length | Width | Dimensions |
|---|---|---|---|---|
| Main Level | Living Room | Measurements not available | ||
| Main Level | Dining Room | Measurements not available | ||
| Main Level | Kitchen | Measurements not available | ||
| Main Level | Den | Measurements not available | ||
| Upper Level | Primary Bedroom | Measurements not available | ||
| Upper Level | Bedroom 2 | Measurements not available | ||
| Upper Level | Bedroom 3 | Measurements not available | ||
| Upper Level | Bonus Room | Measurements not available | ||
| Upper Level | Laundry Room | Measurements not available |
https://www.realtor.ca/real-estate/29095908/17713-73a-st-nw-edmonton-crystallina-nera-west
Contact Us
Contact us for more information

Amy Long
Associate
myedmontonhome.ca/
www.facebook.com/amylongrealestate/
ca.linkedin.com/in/amylongrealestate
www.instagram.com/amylongrealestate
3400-10180 101 St Nw
Edmonton, Alberta T5J 3S4
(855) 623-6900
www.onereal.ca/

Alan Fong
Associate
3400-10180 101 St Nw
Edmonton, Alberta T5J 3S4
(855) 623-6900
www.onereal.ca/

