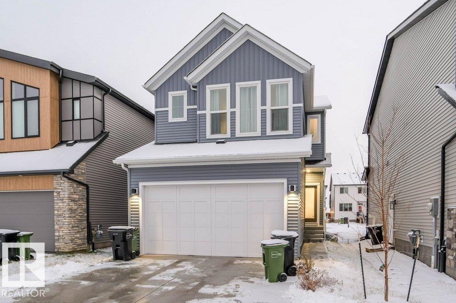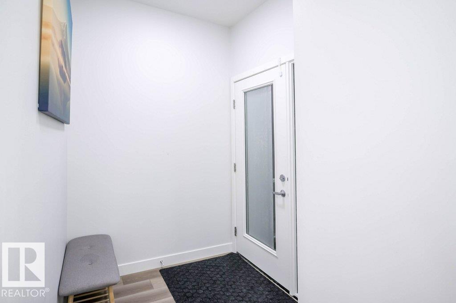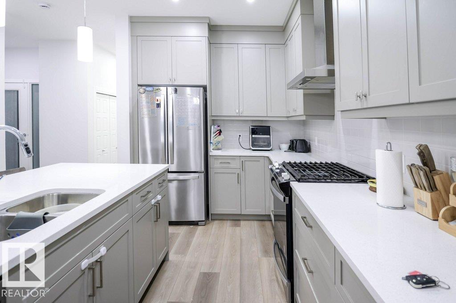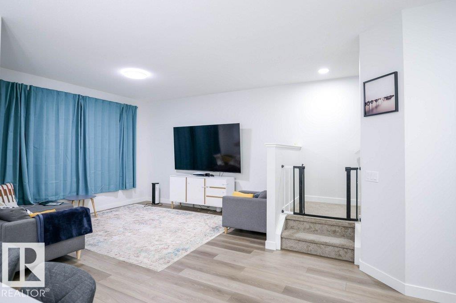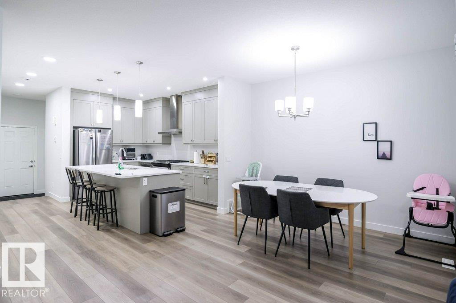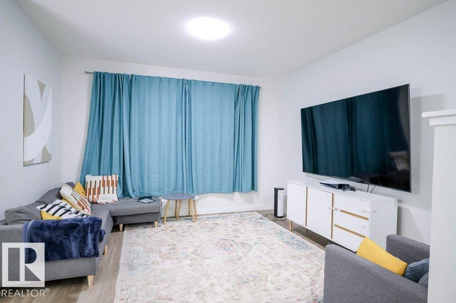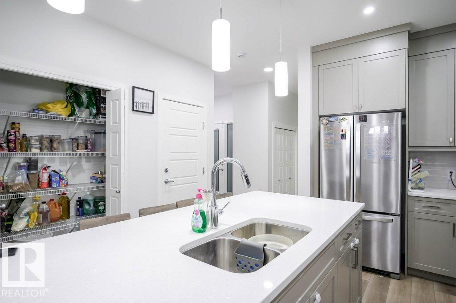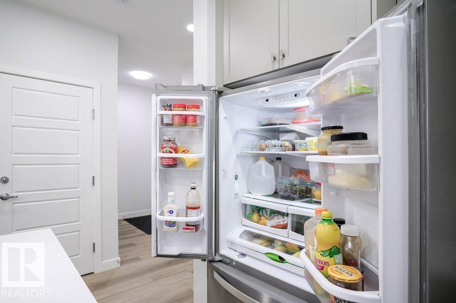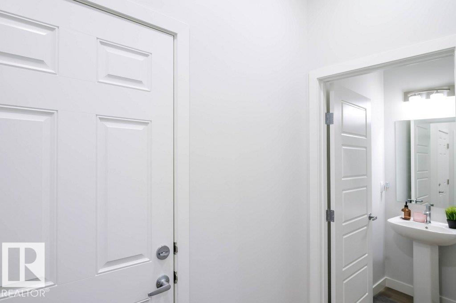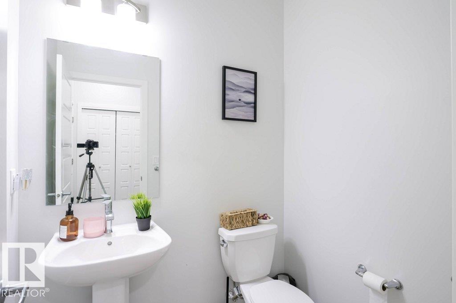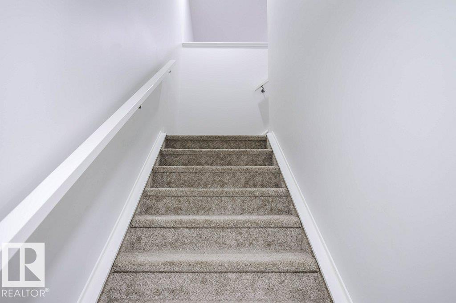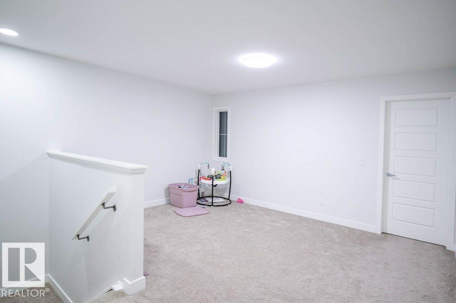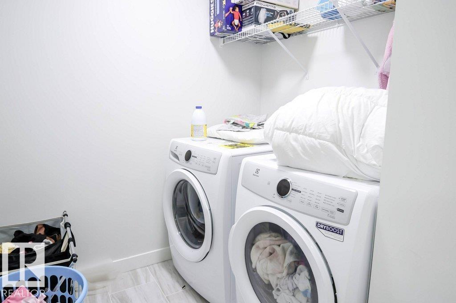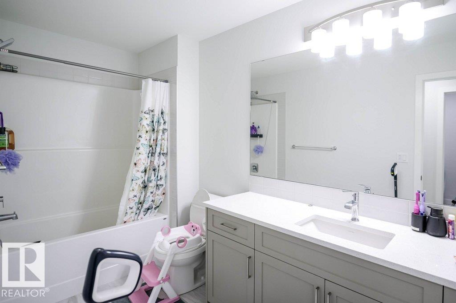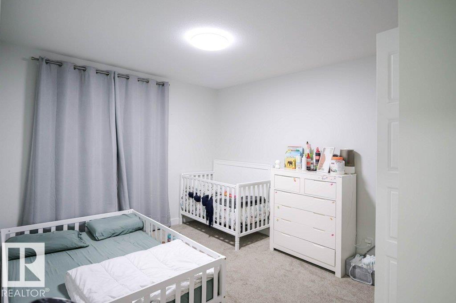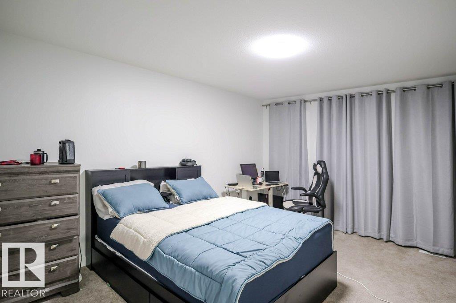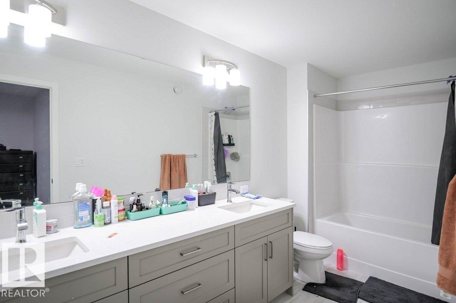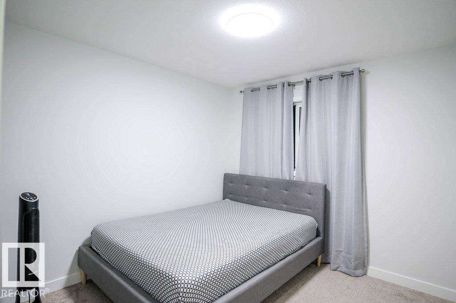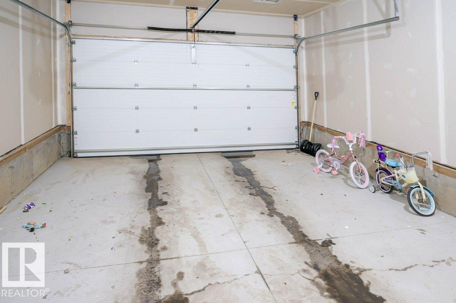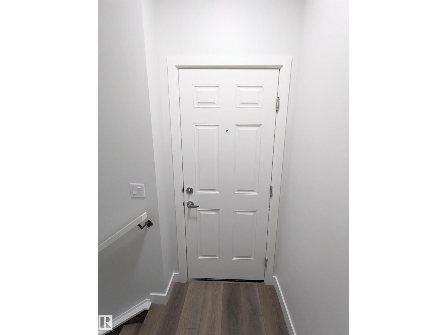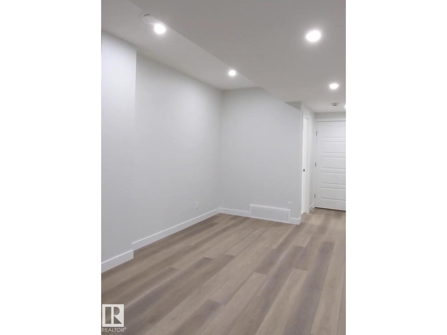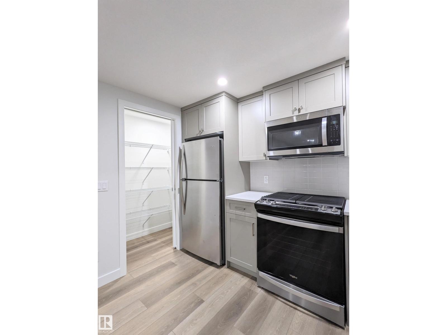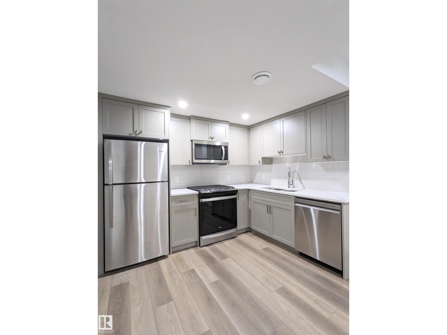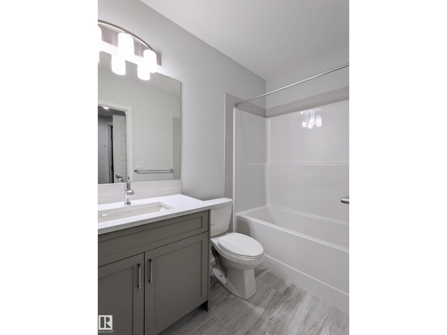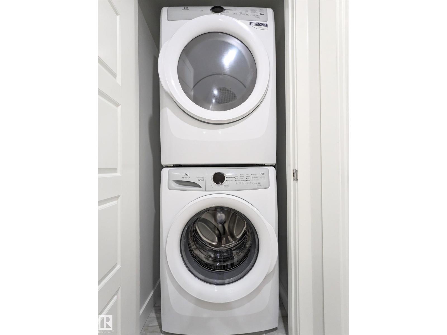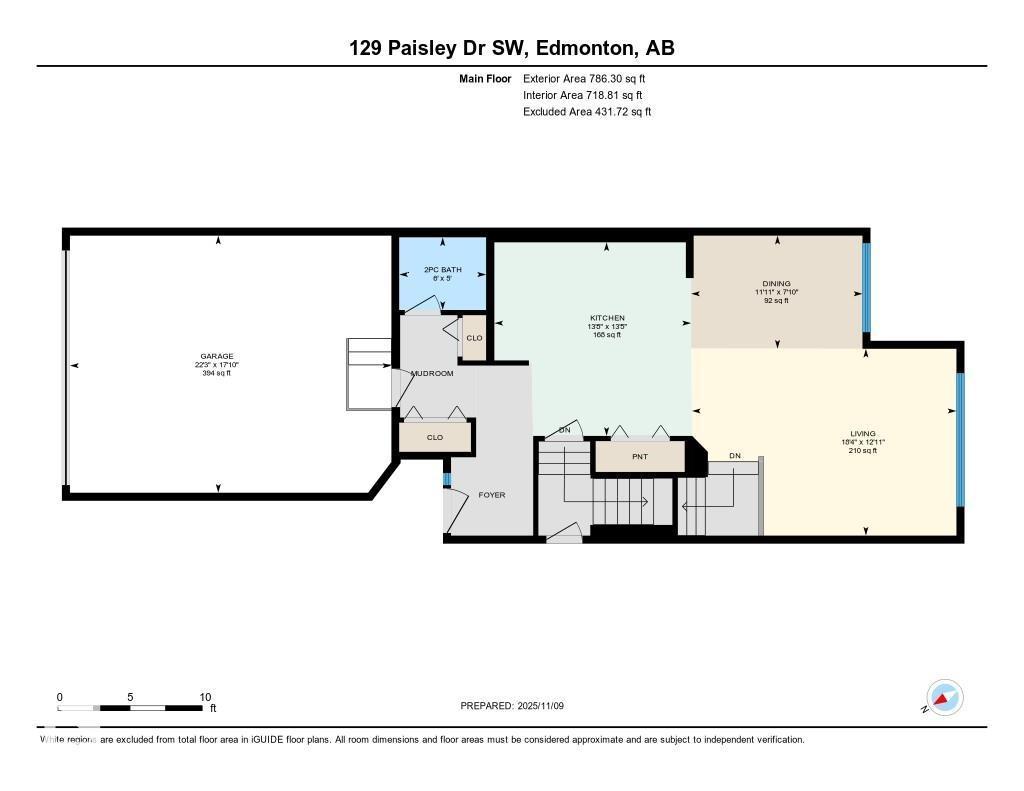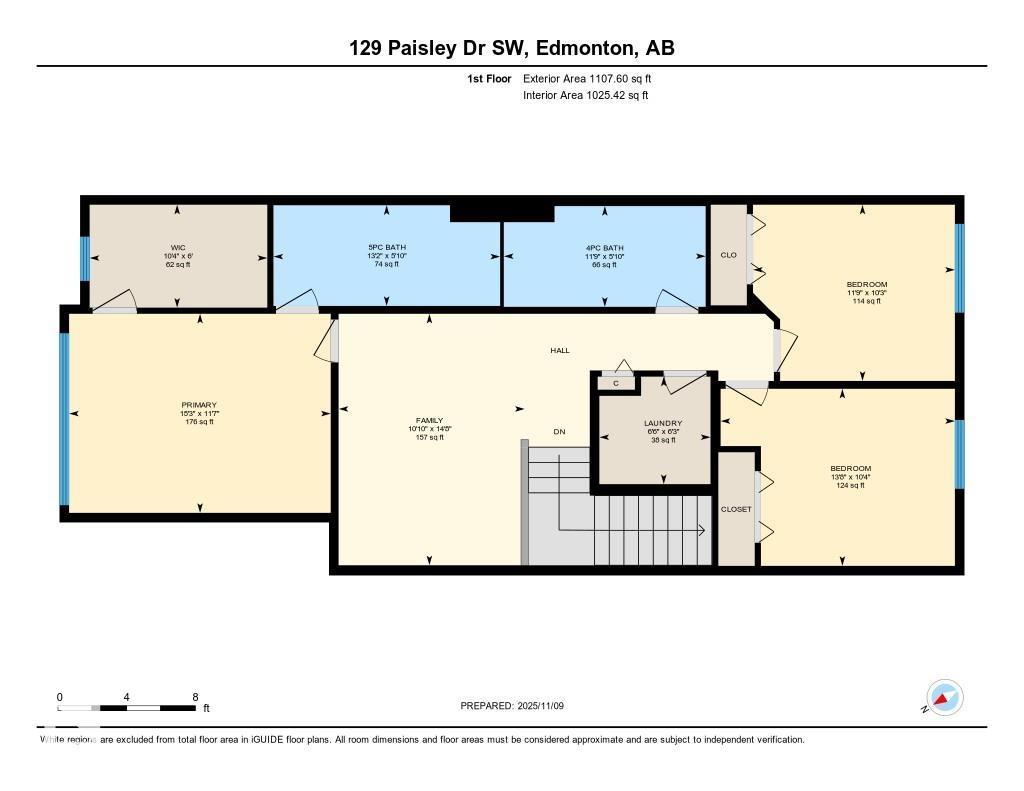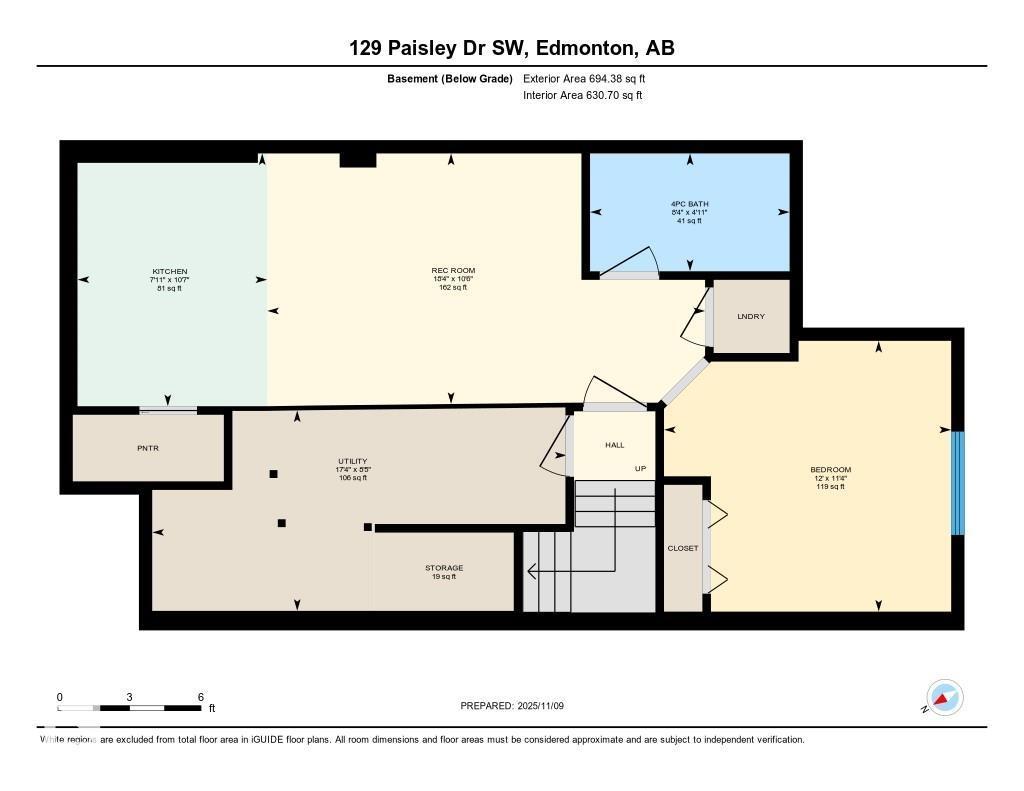129 Paisley Gate Ga Sw Edmonton, Alberta T6W 4E3
$647,000
Discover the perfect blend of modern living and smart investment in Edmonton's Paisley community. This impressive 2,587 sqft home is designed for both luxury and income generation. The main floor features a bright, open-concept layout where the living area flows seamlessly into a stunning kitchen equipped with high-end stainless steel appliances. Upstairs, you'll find a versatile bonus room, a generous primary bedroom with a spa-like ensuite, and additional bedrooms. The legal, finished basement is a true gem—a self-contained suite with its own kitchen and living area, offering an excellent opportunity for rental income to help with your mortgage. With a total of four bedrooms, two full kitchens, and two separate living areas, this property provides incredible flexibility for a growing family or an investor. The double attached garage and prime Paisley location, close to amenities and schools, complete this incredible package. Don't miss your chance to own this remarkable home! (id:46923)
Property Details
| MLS® Number | E4465471 |
| Property Type | Single Family |
| Neigbourhood | Paisley |
| Amenities Near By | Playground, Schools, Shopping |
Building
| Bathroom Total | 4 |
| Bedrooms Total | 4 |
| Amenities | Ceiling - 9ft |
| Appliances | Garage Door Opener Remote(s), Garage Door Opener, Hood Fan, Microwave Range Hood Combo, Microwave, Gas Stove(s), Window Coverings, Dryer, Refrigerator, Two Stoves, Two Washers, Dishwasher |
| Basement Development | Finished |
| Basement Features | Suite |
| Basement Type | Full (finished) |
| Constructed Date | 2024 |
| Construction Style Attachment | Detached |
| Half Bath Total | 1 |
| Heating Type | Forced Air |
| Stories Total | 2 |
| Size Interior | 1,894 Ft2 |
| Type | House |
Parking
| Attached Garage |
Land
| Acreage | No |
| Land Amenities | Playground, Schools, Shopping |
| Size Irregular | 326.45 |
| Size Total | 326.45 M2 |
| Size Total Text | 326.45 M2 |
Rooms
| Level | Type | Length | Width | Dimensions |
|---|---|---|---|---|
| Basement | Bedroom 4 | Measurements not available | ||
| Basement | Second Kitchen | Measurements not available | ||
| Basement | Utility Room | Measurements not available | ||
| Main Level | Living Room | Measurements not available | ||
| Main Level | Dining Room | Measurements not available | ||
| Main Level | Kitchen | Measurements not available | ||
| Upper Level | Primary Bedroom | Measurements not available | ||
| Upper Level | Bedroom 2 | Measurements not available | ||
| Upper Level | Bedroom 3 | Measurements not available | ||
| Upper Level | Bonus Room | Measurements not available |
https://www.realtor.ca/real-estate/29095907/129-paisley-gate-ga-sw-edmonton-paisley
Contact Us
Contact us for more information

Rahul N. Khatri
Associate
(780) 450-6670
www.facebook.com/Rahulkhatri.ca
213-10706 124 St Nw
Edmonton, Alberta T5M 0H1
(587) 405-7722

