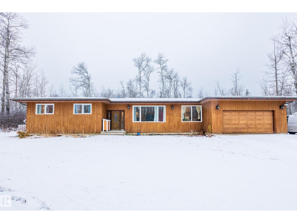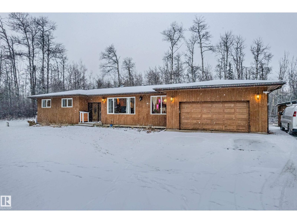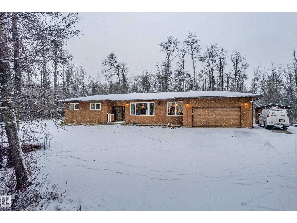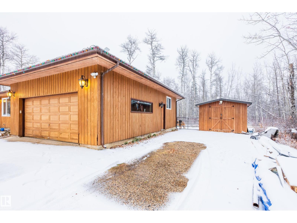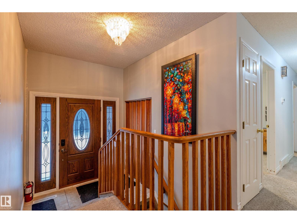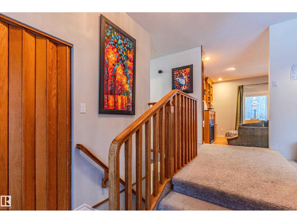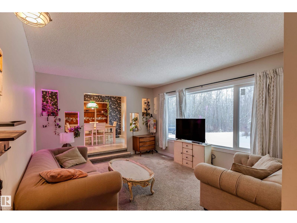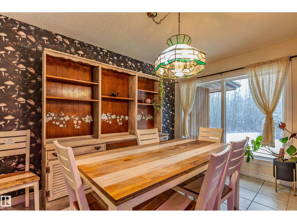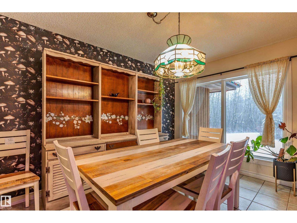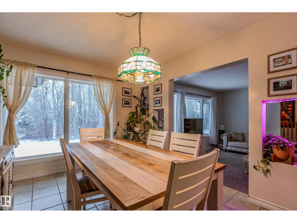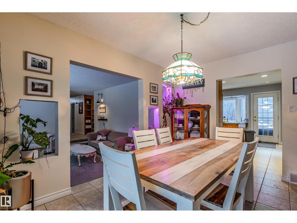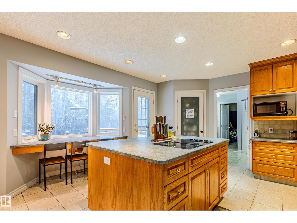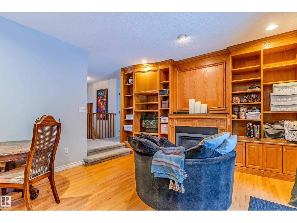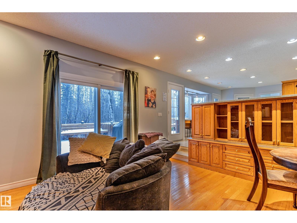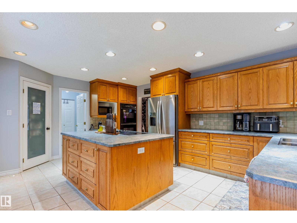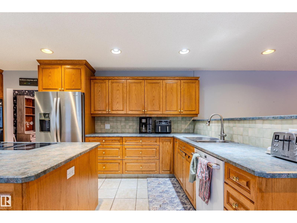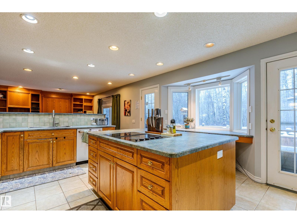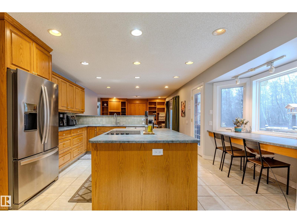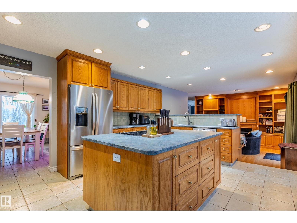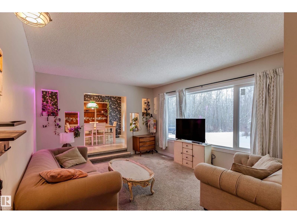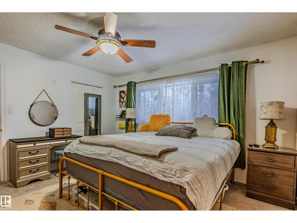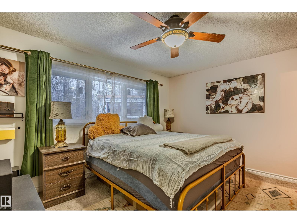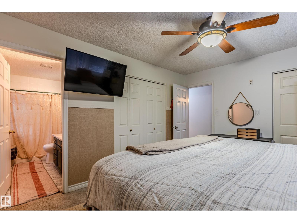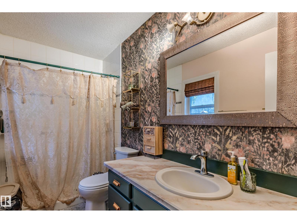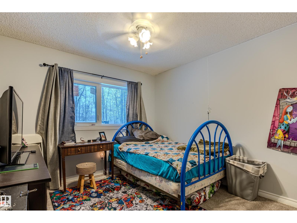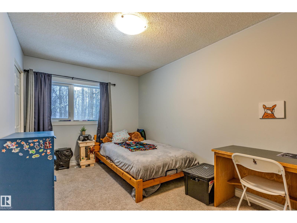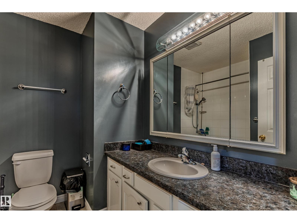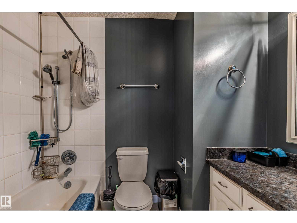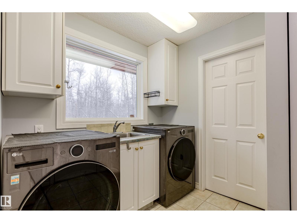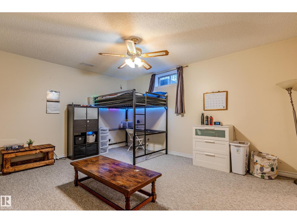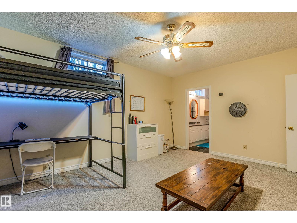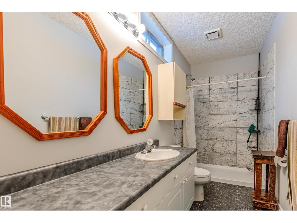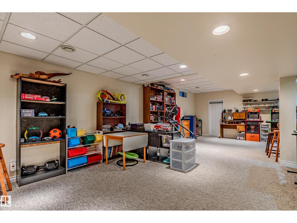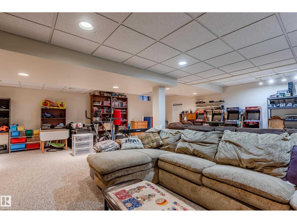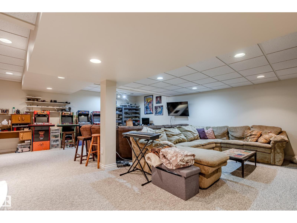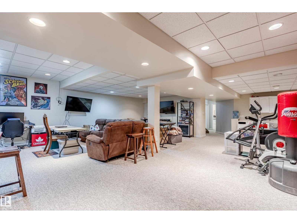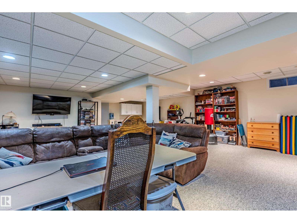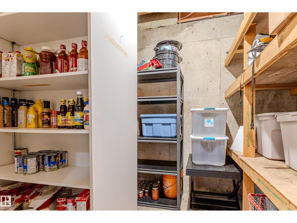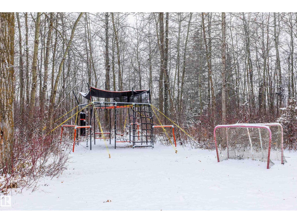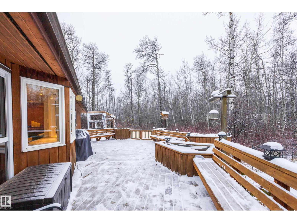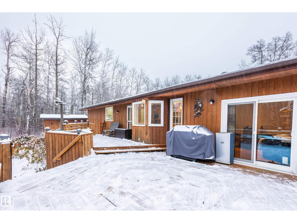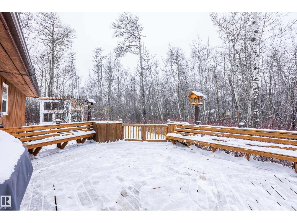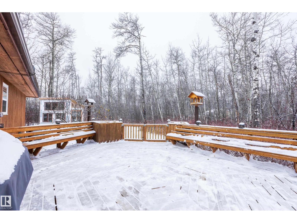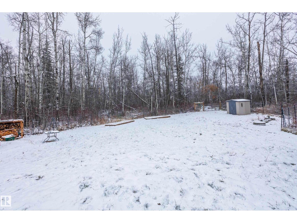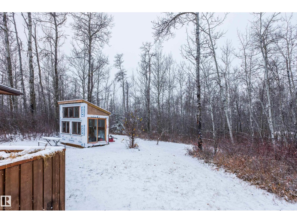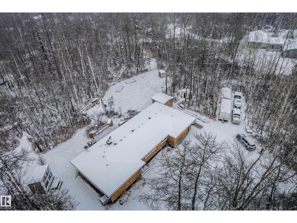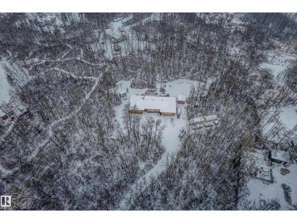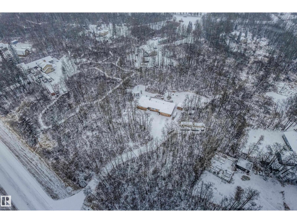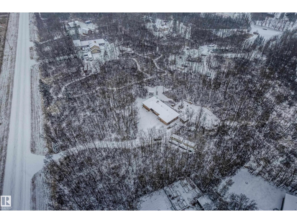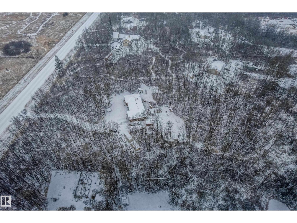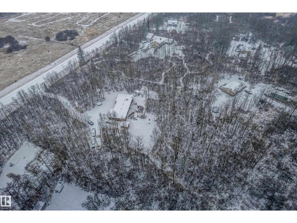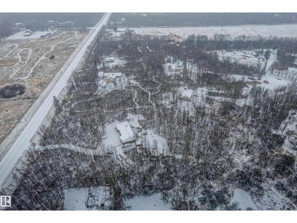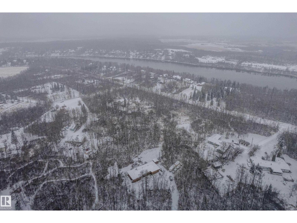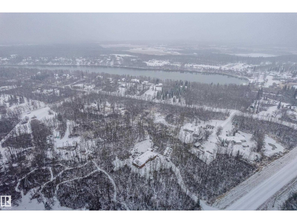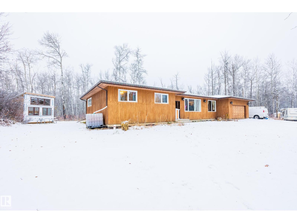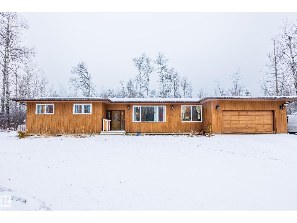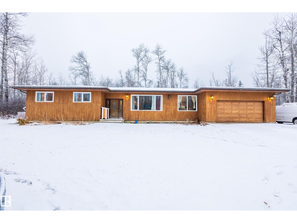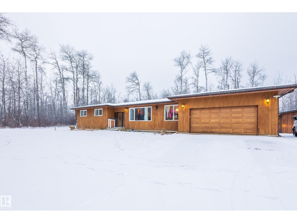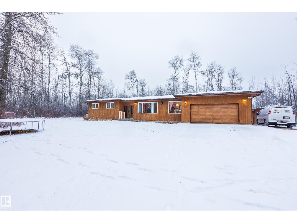21558 Twp Road 520 Rural Strathcona County, Alberta T8E 1E5
$685,000
PRIVATE, TREED COUNTRY LIVING! This 1900+sqft ranch style bungalow is only a few min.SE of Sh.Pk! Sits on 2.93 acres surrounded by nature! Featuring a large country kitchen w/central island, double wall ovens, Jenn-Air countertop stove w/dinette area & serene views around you on your multi-level deck! Bright, formal dining room, sunken family room w/gorgeous oak feature wall & gas F/P to enjoy. Settle down & relax in 3 large bedrooms with magnificent master featuring a W/I closet + addt'l closet ladies for all our shoes & a 3 pce. ensuite! Completing the main floor is convenient laundry room, den + a sunken L/R! The developed basement with a huge recreation room + bedroom w/3pce ensuite and a ton of storage. Some upgrades include shingles (2014) A/C & Furnace (2019) Gas F/P (2022) New Windows, Norweco Waste Water Treatment Septic (2010) Stone walkways, firepit, RV parking & 2 outdoor storage shed completes this perfect family home! (id:46923)
Property Details
| MLS® Number | E4465469 |
| Property Type | Single Family |
| Amenities Near By | Park |
| Features | Private Setting, Flat Site |
| Structure | Deck |
Building
| Bathroom Total | 3 |
| Bedrooms Total | 4 |
| Appliances | Dishwasher, Refrigerator, Storage Shed, Stove, Window Coverings |
| Architectural Style | Bungalow |
| Basement Development | Finished |
| Basement Type | Full (finished) |
| Constructed Date | 1978 |
| Construction Style Attachment | Detached |
| Heating Type | Forced Air |
| Stories Total | 1 |
| Size Interior | 1,950 Ft2 |
| Type | House |
Parking
| Attached Garage | |
| Oversize |
Land
| Acreage | Yes |
| Land Amenities | Park |
| Size Irregular | 2.93 |
| Size Total | 2.93 Ac |
| Size Total Text | 2.93 Ac |
Rooms
| Level | Type | Length | Width | Dimensions |
|---|---|---|---|---|
| Basement | Bedroom 4 | Measurements not available | ||
| Basement | Recreation Room | 7.82 m | 9.44 m | 7.82 m x 9.44 m |
| Main Level | Living Room | 4.74 m | 4.03 m | 4.74 m x 4.03 m |
| Main Level | Dining Room | 4.01 m | 3.05 m | 4.01 m x 3.05 m |
| Main Level | Kitchen | 5.3 m | 4.16 m | 5.3 m x 4.16 m |
| Main Level | Family Room | 4.02 m | 4.6 m | 4.02 m x 4.6 m |
| Main Level | Primary Bedroom | Measurements not available | ||
| Main Level | Bedroom 2 | Measurements not available | ||
| Main Level | Bedroom 3 | Measurements not available | ||
| Main Level | Laundry Room | 2.93 m | 2.8 m | 2.93 m x 2.8 m |
https://www.realtor.ca/real-estate/29095730/21558-twp-road-520-rural-strathcona-county-none
Contact Us
Contact us for more information
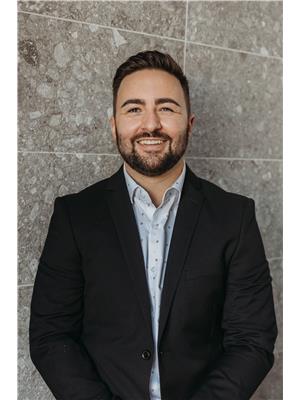
Cameron W. Melville
Associate
(780) 939-3116
melvillerealestateteam.ca/
www.facebook.com/cameronmelvillerealestate
www.instagram.com/cmelvillerealestate/
10018 100 Avenue
Morinville, Alberta T8R 1P7
(780) 939-1111
(780) 939-3116
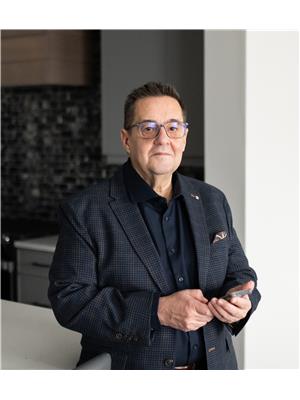
Brent W. Melville
Manager
(780) 939-3116
www.melvillerealestateteam.ca/
www.facebook.com/MelvilleTeamRemaxRealEstate
10018 100 Avenue
Morinville, Alberta T8R 1P7
(780) 939-1111
(780) 939-3116

