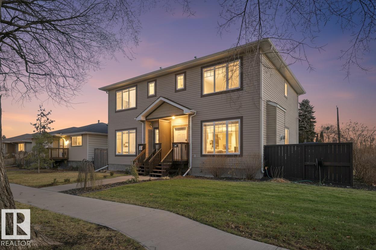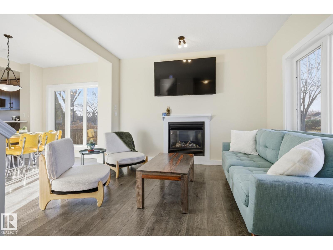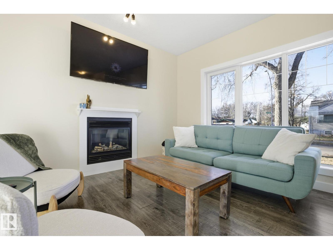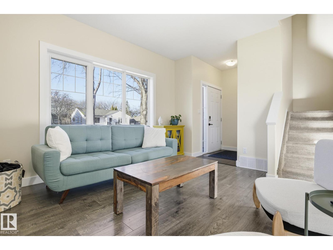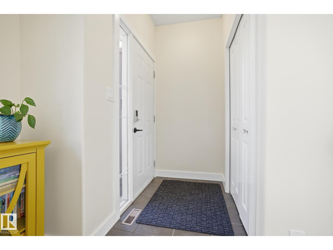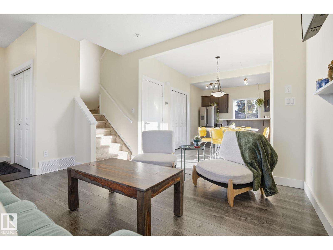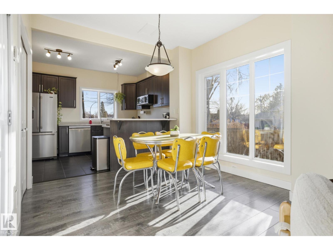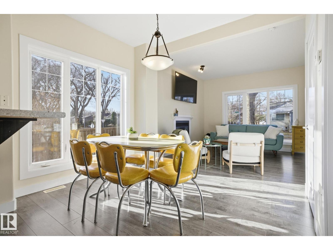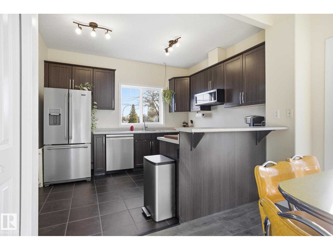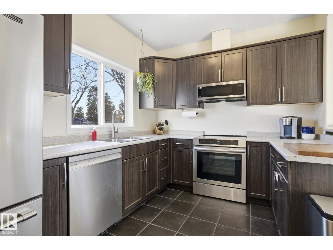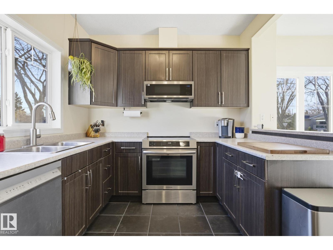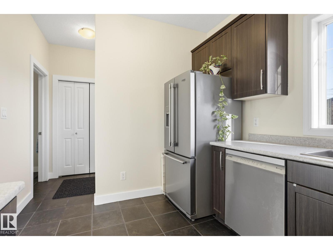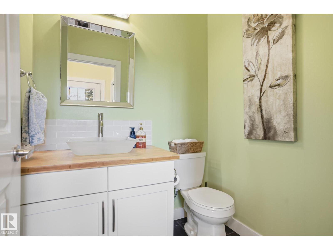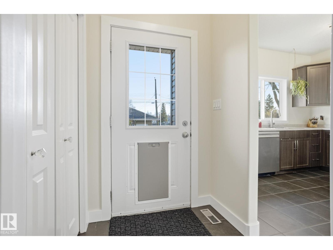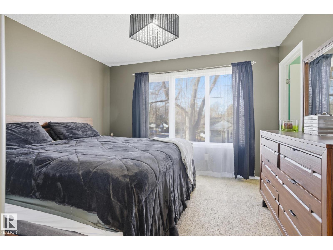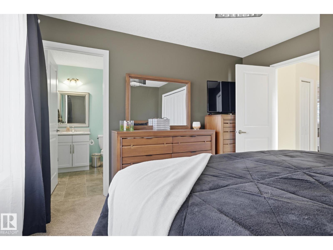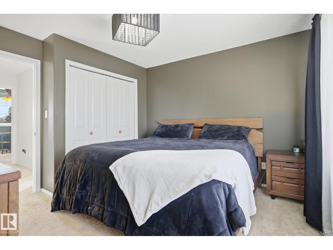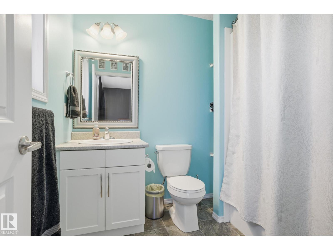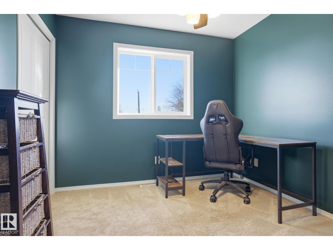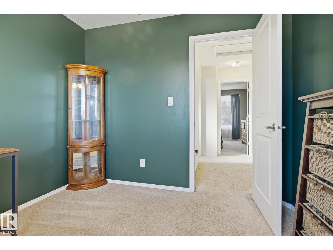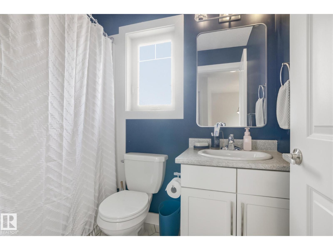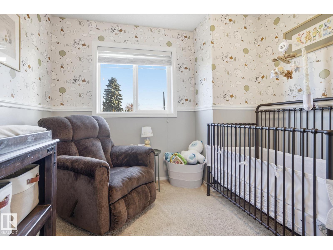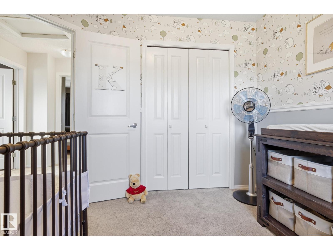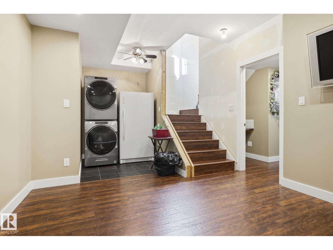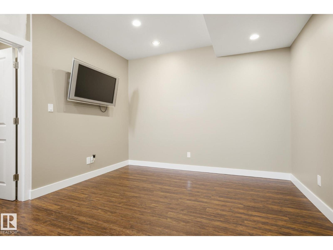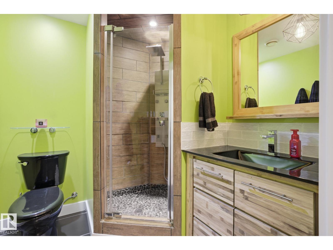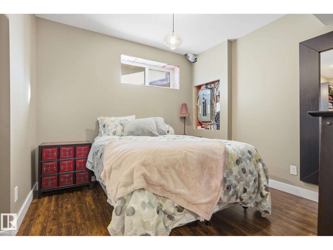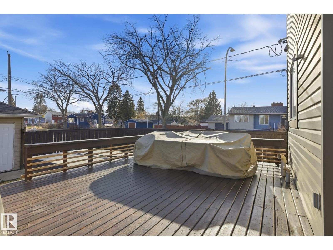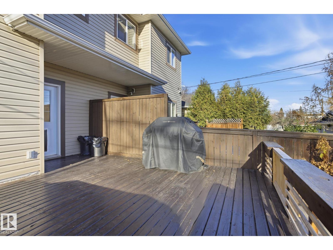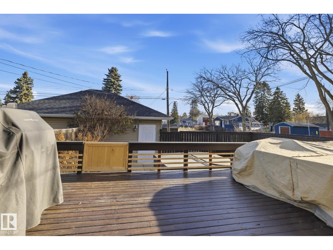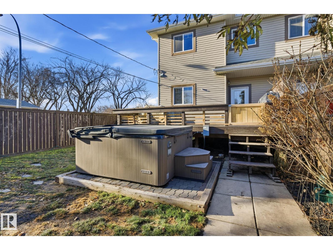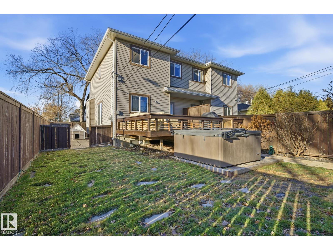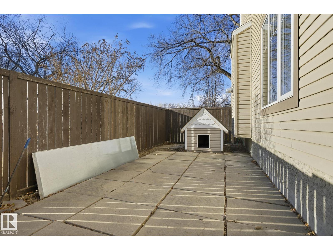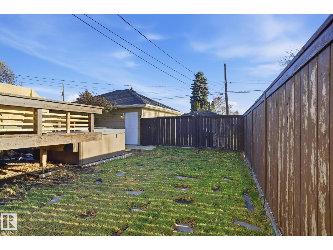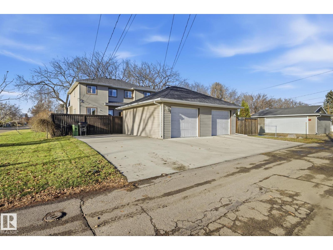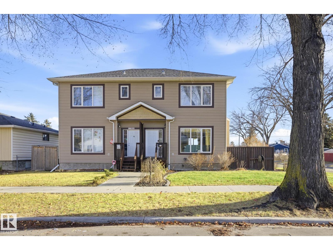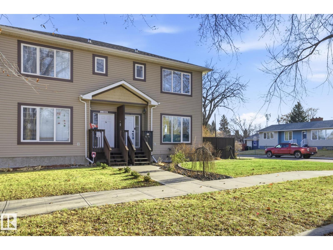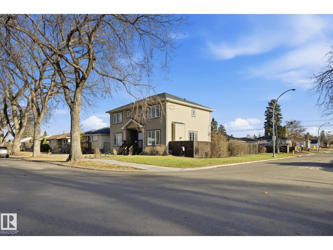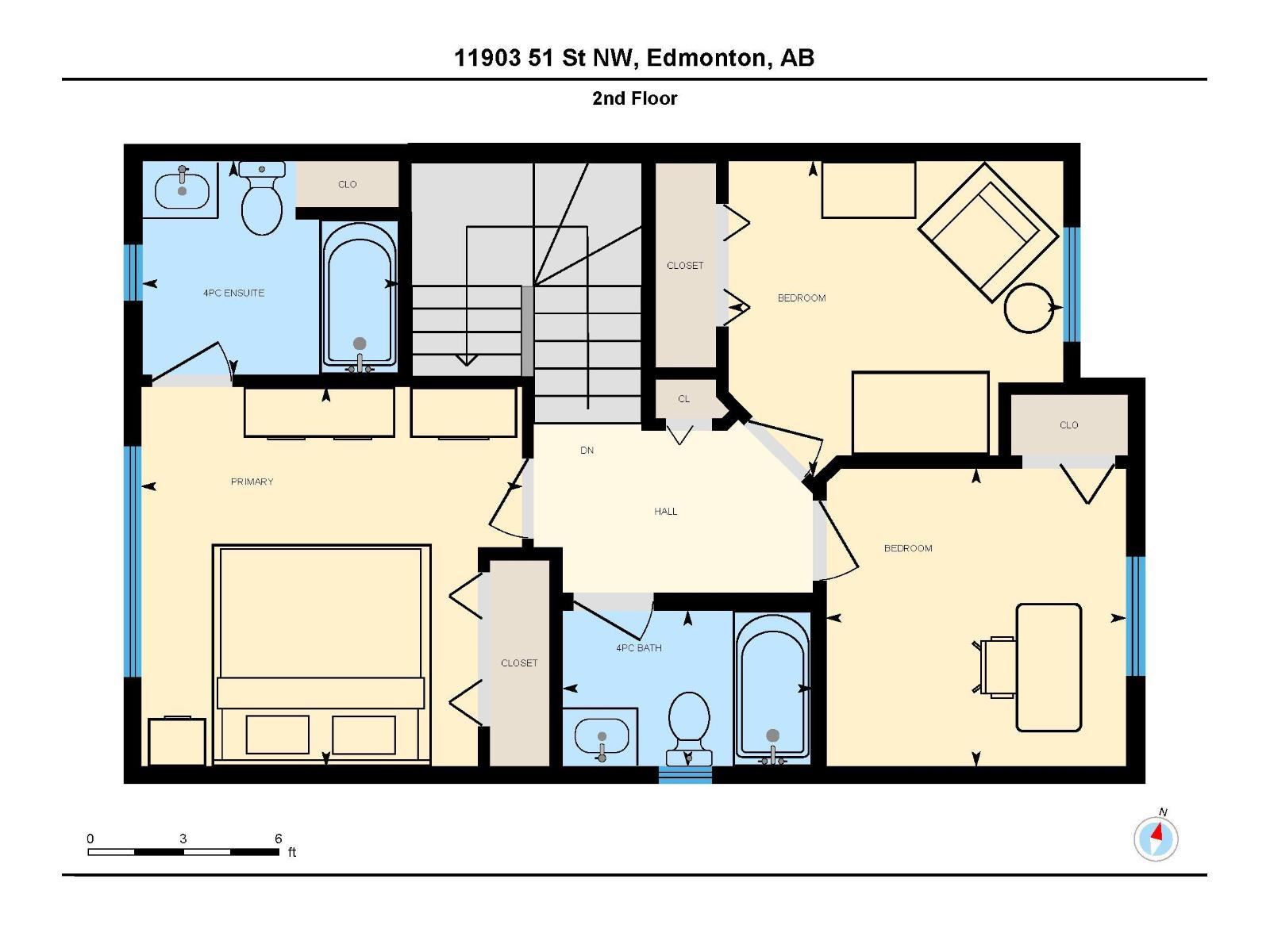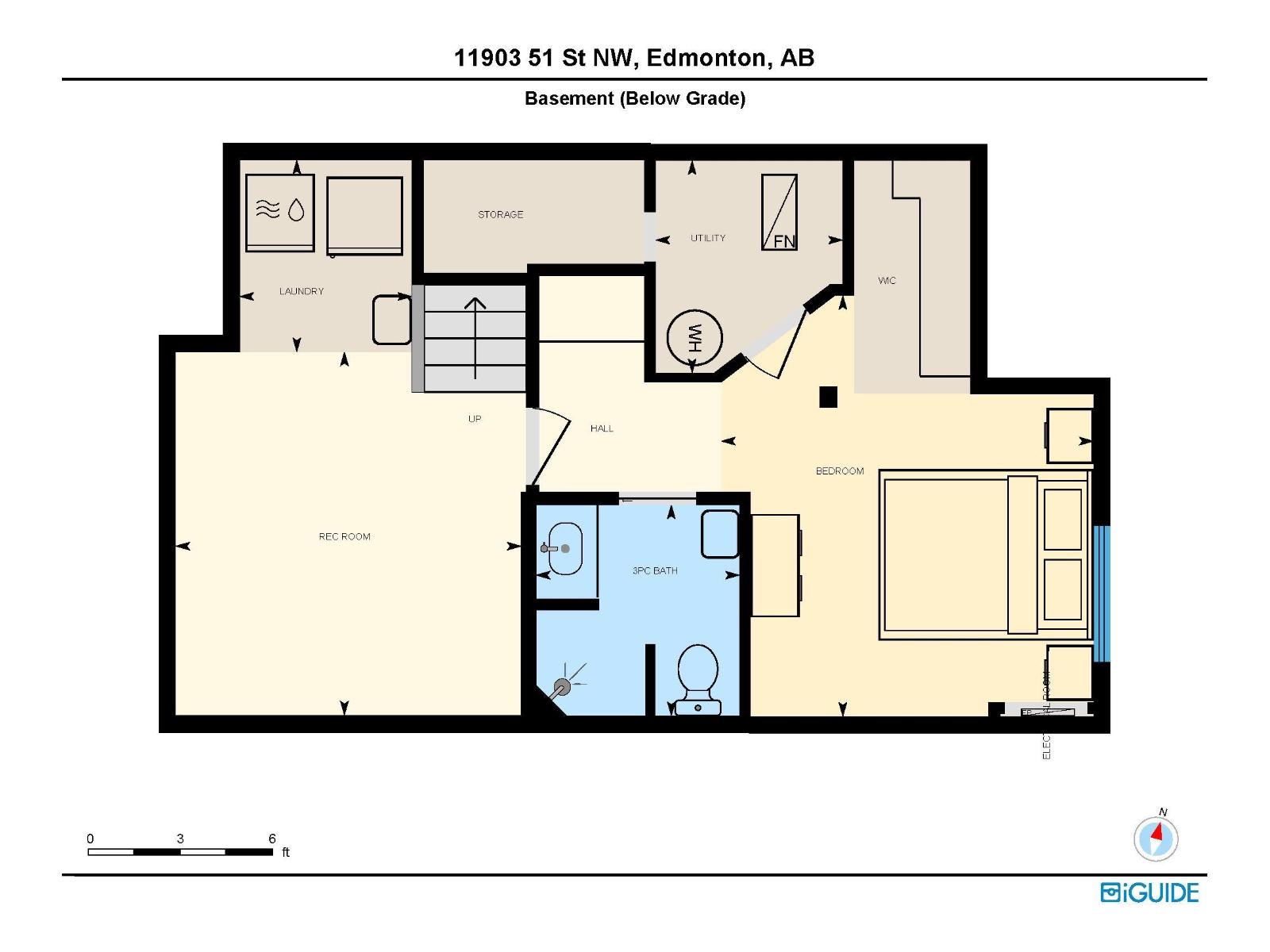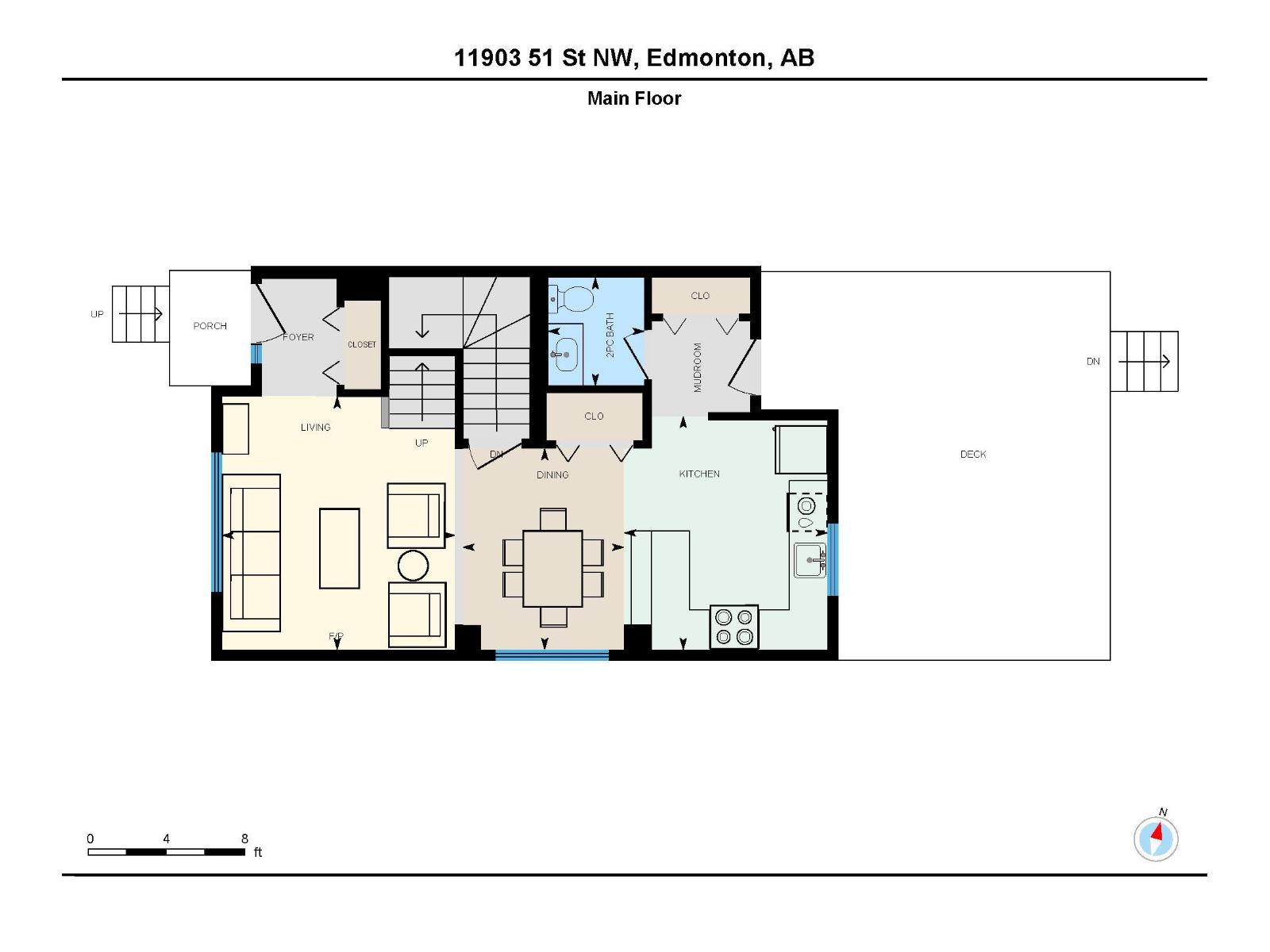11903 51 St Nw Edmonton, Alberta T5W 3G5
$409,900
PLATINUM PROPERTY!! Bright & beautifully maintained half duplex on a sunny corner lot with RV parking & single detached garage. The inviting main floor features a cozy gas fireplace, U-shaped kitchen with updated appliances & plenty of natural light. Conveniently located near the Portuguese Bakery, Costco & other great shops, this home offers comfort & convenience in one great package. Upstairs you'll find 3 bedrooms including a primary suite with walk-in closet & 4-pc ensuite. The finished basement adds a rec room, laundry area & bedroom with 3-pc ensuite—perfect for guests or teens. Step outside to a large deck & hot tub—ideal for entertaining or relaxing at the end of the day. The spacious side yard, currently a dog run, offers sunny south exposure & potential for a garden. With RV parking, concrete curbing, tidy landscaping & a generous yard ready for summer fun, the main floor freshly painted and newer appliances this home is truly move-in ready—just unpack & enjoy! (id:46923)
Property Details
| MLS® Number | E4465465 |
| Property Type | Single Family |
| Neigbourhood | Newton |
| Amenities Near By | Playground, Public Transit, Schools, Shopping |
| Features | Corner Site, Lane, Closet Organizers |
| Parking Space Total | 1 |
| Structure | Deck |
Building
| Bathroom Total | 4 |
| Bedrooms Total | 4 |
| Amenities | Vinyl Windows |
| Appliances | Dishwasher, Dryer, Garage Door Opener Remote(s), Garage Door Opener, Refrigerator, Stove, Washer |
| Basement Development | Finished |
| Basement Type | Full (finished) |
| Constructed Date | 2012 |
| Construction Style Attachment | Semi-detached |
| Fireplace Fuel | Gas |
| Fireplace Present | Yes |
| Fireplace Type | Unknown |
| Half Bath Total | 1 |
| Heating Type | Forced Air |
| Stories Total | 2 |
| Size Interior | 1,231 Ft2 |
| Type | Duplex |
Parking
| Rear | |
| R V | |
| Detached Garage |
Land
| Acreage | No |
| Fence Type | Fence |
| Land Amenities | Playground, Public Transit, Schools, Shopping |
| Size Irregular | 370.29 |
| Size Total | 370.29 M2 |
| Size Total Text | 370.29 M2 |
Rooms
| Level | Type | Length | Width | Dimensions |
|---|---|---|---|---|
| Basement | Bedroom 4 | 4.18 m | 3.69 m | 4.18 m x 3.69 m |
| Basement | Laundry Room | 1.91 m | 1.71 m | 1.91 m x 1.71 m |
| Basement | Recreation Room | 3.61 m | 3.43 m | 3.61 m x 3.43 m |
| Basement | Utility Room | 2.11 m | 1.85 m | 2.11 m x 1.85 m |
| Main Level | Living Room | 3.94 m | 3.63 m | 3.94 m x 3.63 m |
| Main Level | Dining Room | 3.14 m | 2.52 m | 3.14 m x 2.52 m |
| Main Level | Kitchen | 3.64 m | 3.17 m | 3.64 m x 3.17 m |
| Upper Level | Primary Bedroom | 3.65 m | 3.66 m | 3.65 m x 3.66 m |
| Upper Level | Bedroom 2 | 2.86 m | 2.88 m | 2.86 m x 2.88 m |
| Upper Level | Bedroom 3 | 3.03 m | 3.21 m | 3.03 m x 3.21 m |
https://www.realtor.ca/real-estate/29095718/11903-51-st-nw-edmonton-newton
Contact Us
Contact us for more information
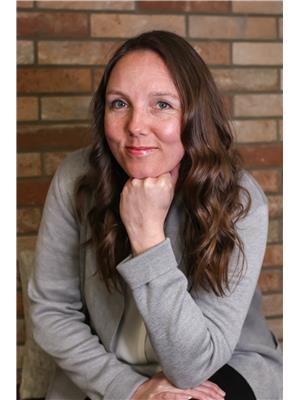
Allison R. Mcdougall
Associate
(780) 457-2194
platinumteam.ca/
twitter.com/AlMcD1?lang=en
www.facebook.com/PlatinumTeamYEG/
www.linkedin.com/in/allison-mcdougall-4a611850
13120 St Albert Trail Nw
Edmonton, Alberta T5L 4P6
(780) 457-3777
(780) 457-2194

