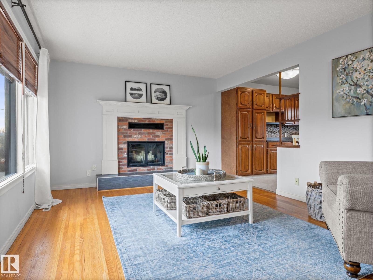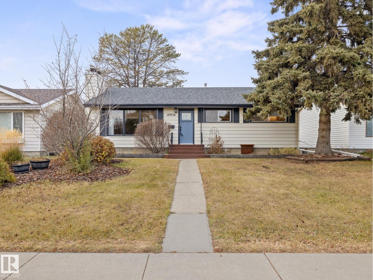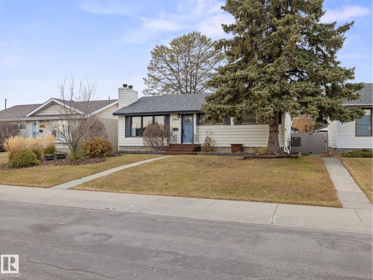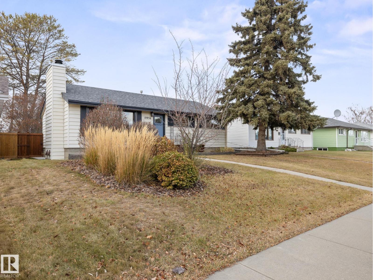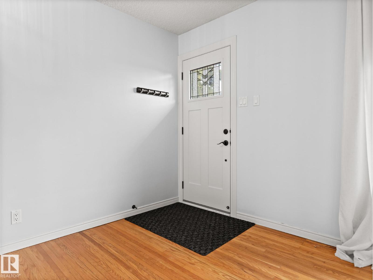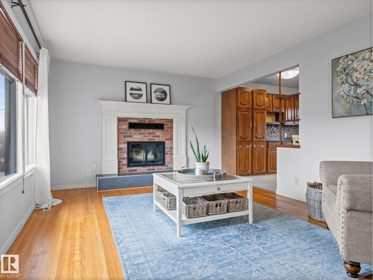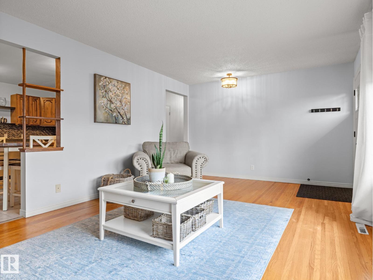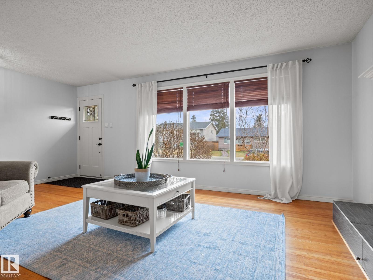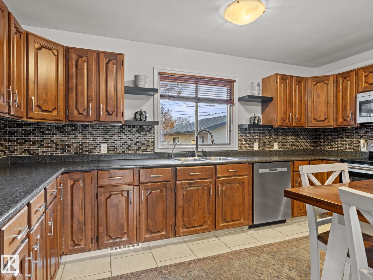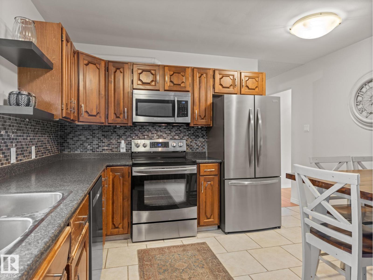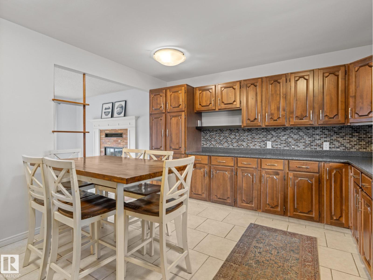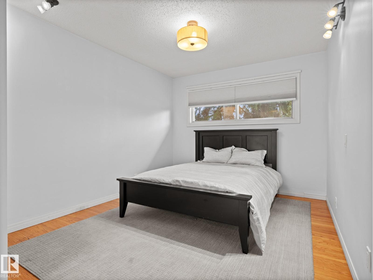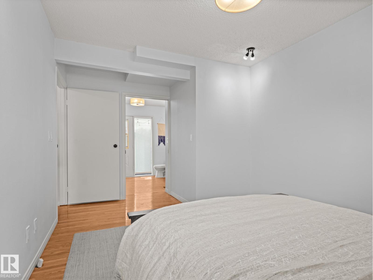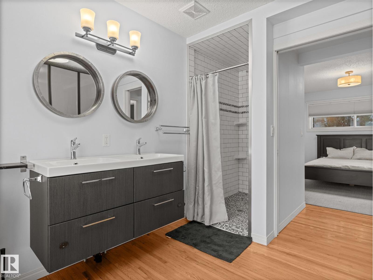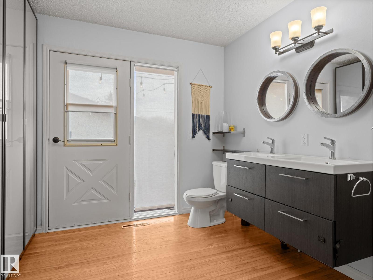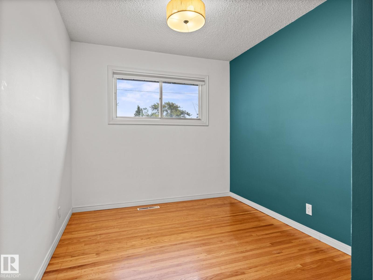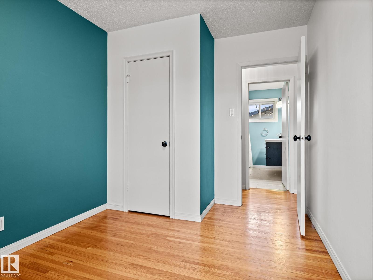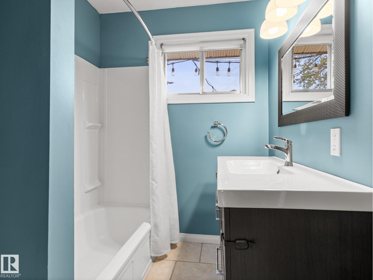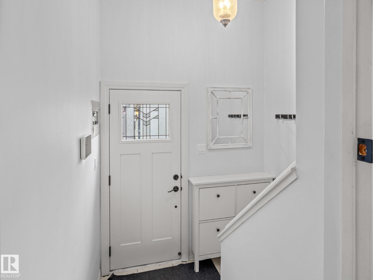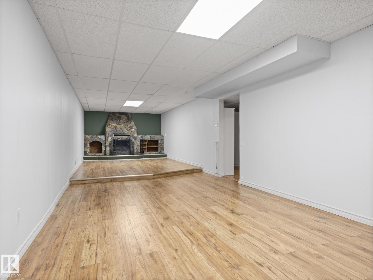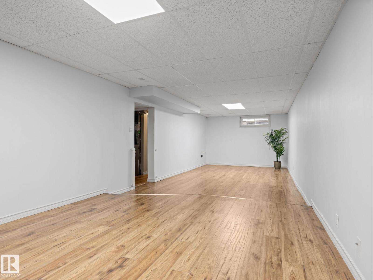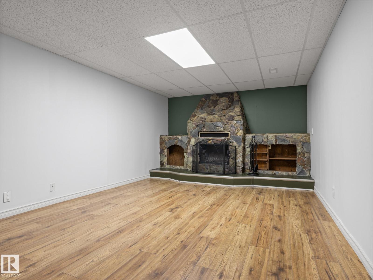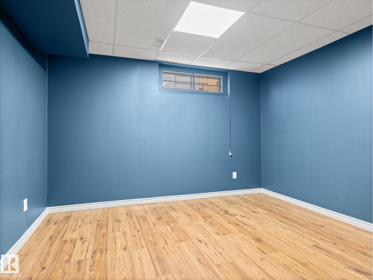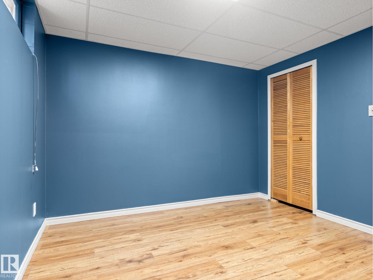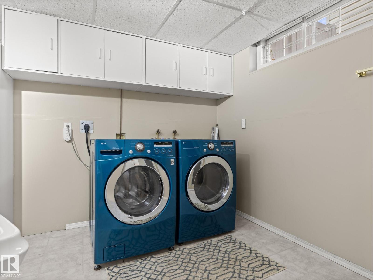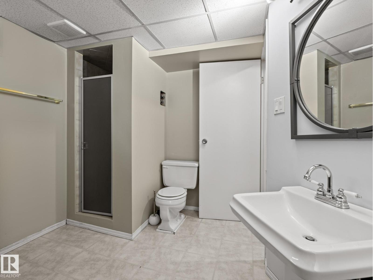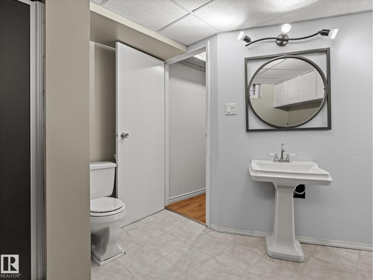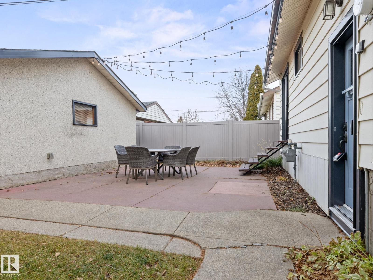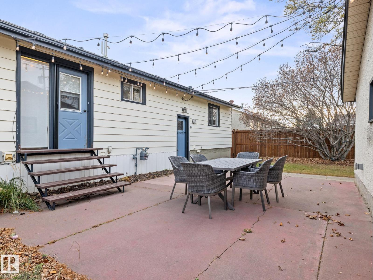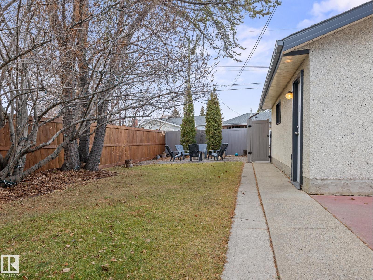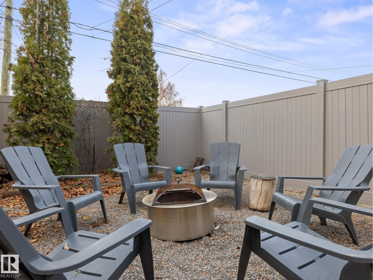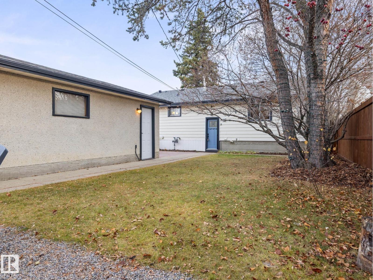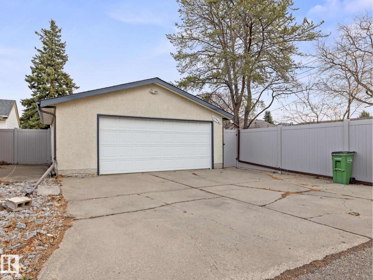10956 164 St Nw Edmonton, Alberta T5P 3S3
$410,000
Charming 1,079 SqFt. bungalow in mature Mayfield! This 3 bed, 3 bathroom gem features hardwood floors, tile kitchen & main floor-4-piece bathroom, wood-burning fireplace, & a spacious layout with tons of storage. Kitchen boasts SS appliances, newer fridge & dishwasher, tiled backsplash, & abundant cabinetry. Primary suite includes a 4-pc en-suite, double vanity, & all handicap accessible plus accessible rear door. Finished basement offers an extra flex-room, 3-pc bath, laundry, & large family room with another fireplace! Enjoy a brand-new AC, 22’×24’ garage, updated fencing ( wood & vinyl ), & 2019 asphalt shingles. Set on a 50' X 120' lot, with landscaped yard ( gravel 2024 ), this turnkey home is perfect for families or downsizers. Steps from parks, schools, & Mayfield Common -- with all of its amenities -- plus close to Downtown! Move-in ready with smart upgrades & unbeatable value! (id:46923)
Open House
This property has open houses!
1:00 pm
Ends at:3:00 pm
1:00 pm
Ends at:3:00 pm
Property Details
| MLS® Number | E4465448 |
| Property Type | Single Family |
| Neigbourhood | Mayfield |
| Amenities Near By | Schools, Shopping |
| Features | Flat Site, Lane, No Smoking Home, Level |
Building
| Bathroom Total | 3 |
| Bedrooms Total | 3 |
| Appliances | Dishwasher, Dryer, Garage Door Opener Remote(s), Garage Door Opener, Microwave Range Hood Combo, Refrigerator, Stove, Washer, Window Coverings |
| Architectural Style | Bungalow |
| Basement Development | Finished |
| Basement Type | Full (finished) |
| Constructed Date | 1958 |
| Construction Style Attachment | Detached |
| Cooling Type | Central Air Conditioning |
| Heating Type | Forced Air |
| Stories Total | 1 |
| Size Interior | 1,079 Ft2 |
| Type | House |
Parking
| Detached Garage |
Land
| Acreage | No |
| Fence Type | Fence |
| Land Amenities | Schools, Shopping |
| Size Irregular | 557.23 |
| Size Total | 557.23 M2 |
| Size Total Text | 557.23 M2 |
Rooms
| Level | Type | Length | Width | Dimensions |
|---|---|---|---|---|
| Basement | Family Room | Measurements not available | ||
| Basement | Bedroom 3 | Measurements not available | ||
| Main Level | Living Room | Measurements not available | ||
| Main Level | Dining Room | Measurements not available | ||
| Main Level | Kitchen | Measurements not available | ||
| Main Level | Primary Bedroom | Measurements not available | ||
| Main Level | Bedroom 2 | Measurements not available |
https://www.realtor.ca/real-estate/29095128/10956-164-st-nw-edmonton-mayfield
Contact Us
Contact us for more information

Jeffrey Scott
Associate
(780) 439-7248
www.jeffreyscottrealestate.com/
www.facebook.com/jeffreyscottrealestate/
www.linkedin.com/in/jeffrey-scott-069b6430/
www.instagram.com/jeffreyscottrealestate/
www.youtube.com/channel/UC_Bjm-QoXdIbzx6OH97p4nA
100-10328 81 Ave Nw
Edmonton, Alberta T6E 1X2
(780) 439-7000
(780) 439-7248

