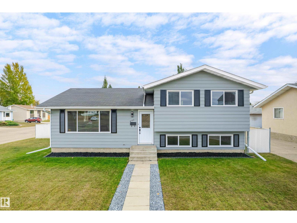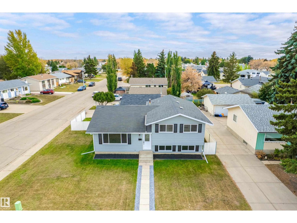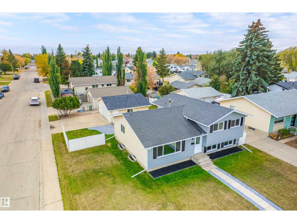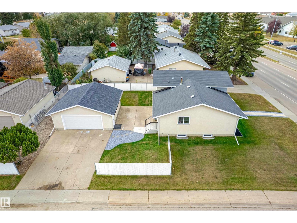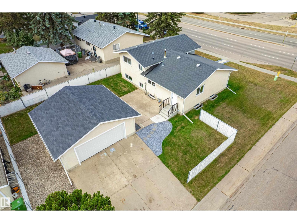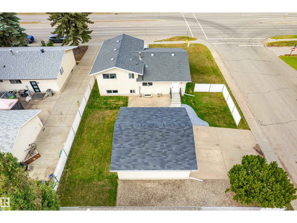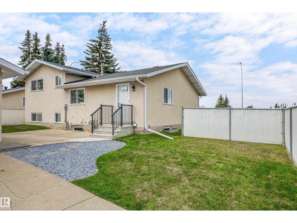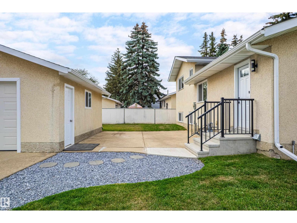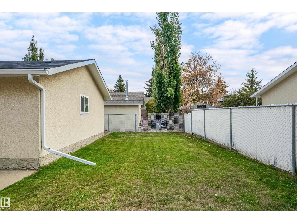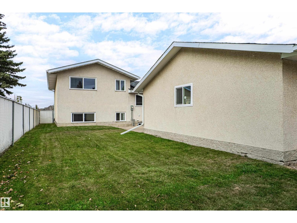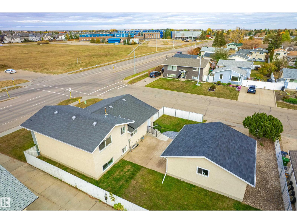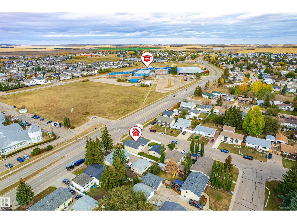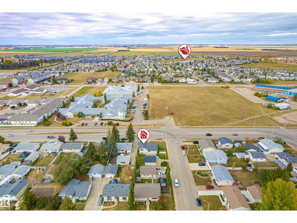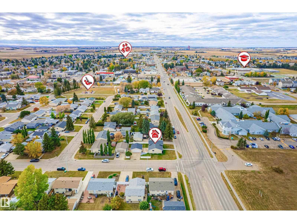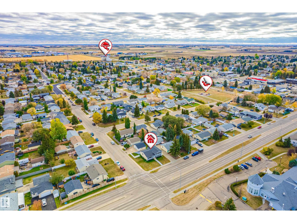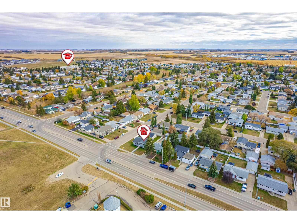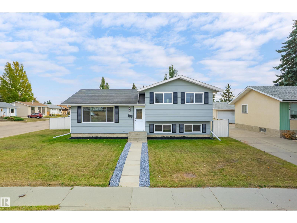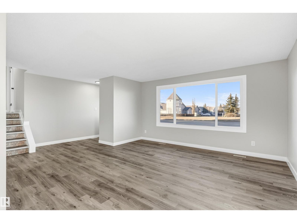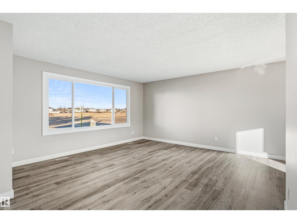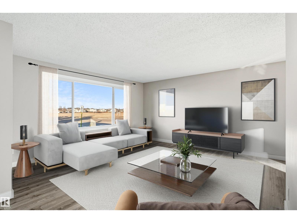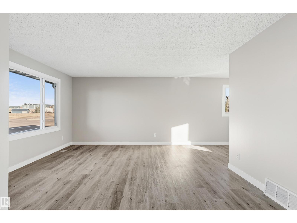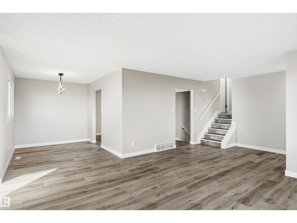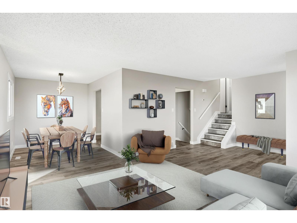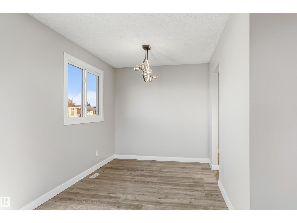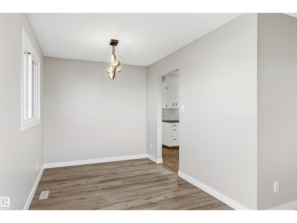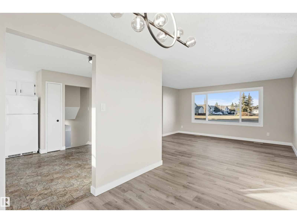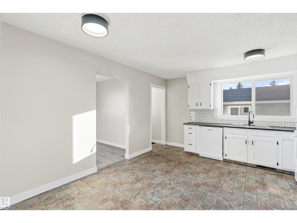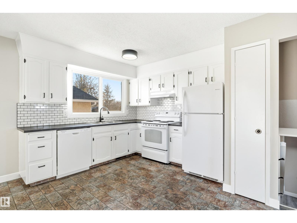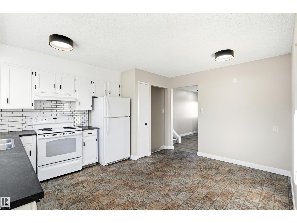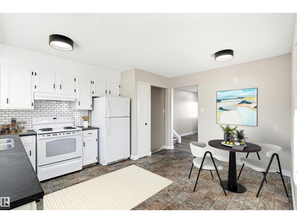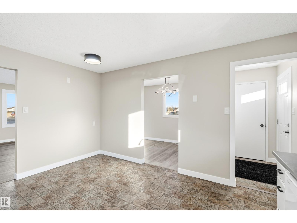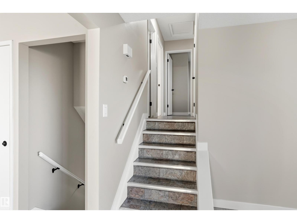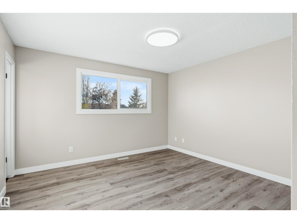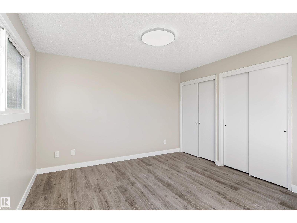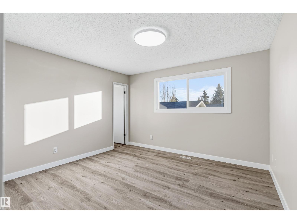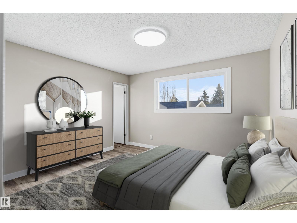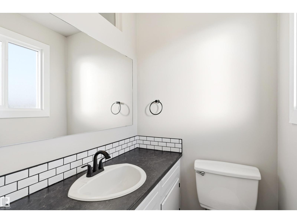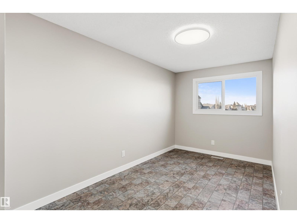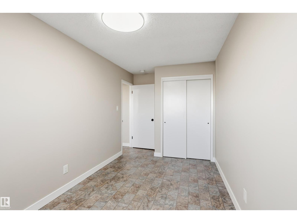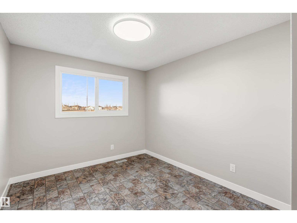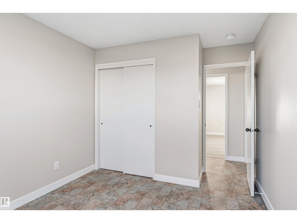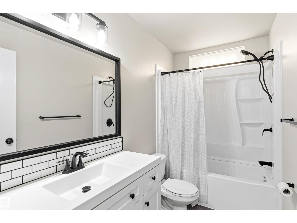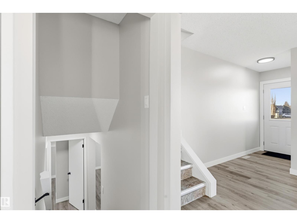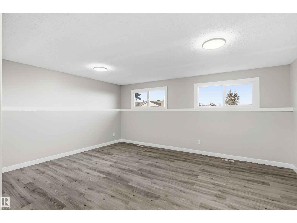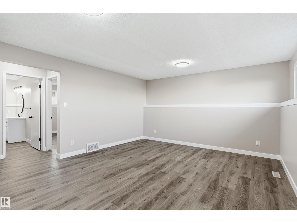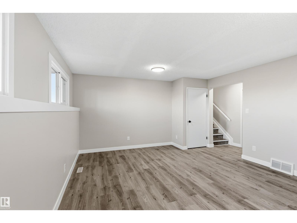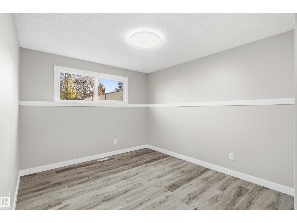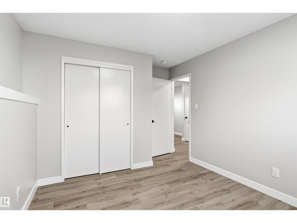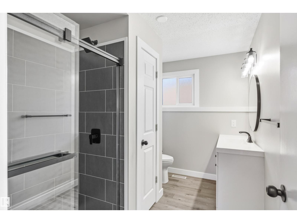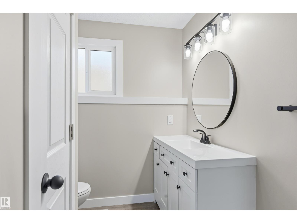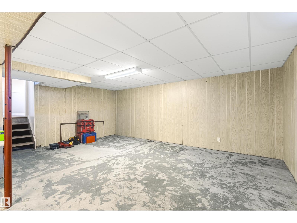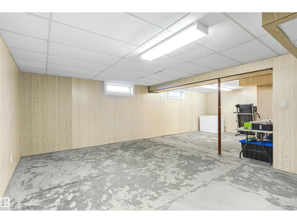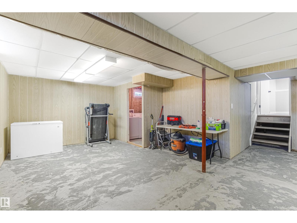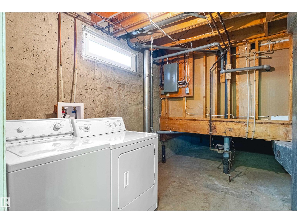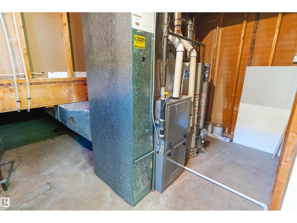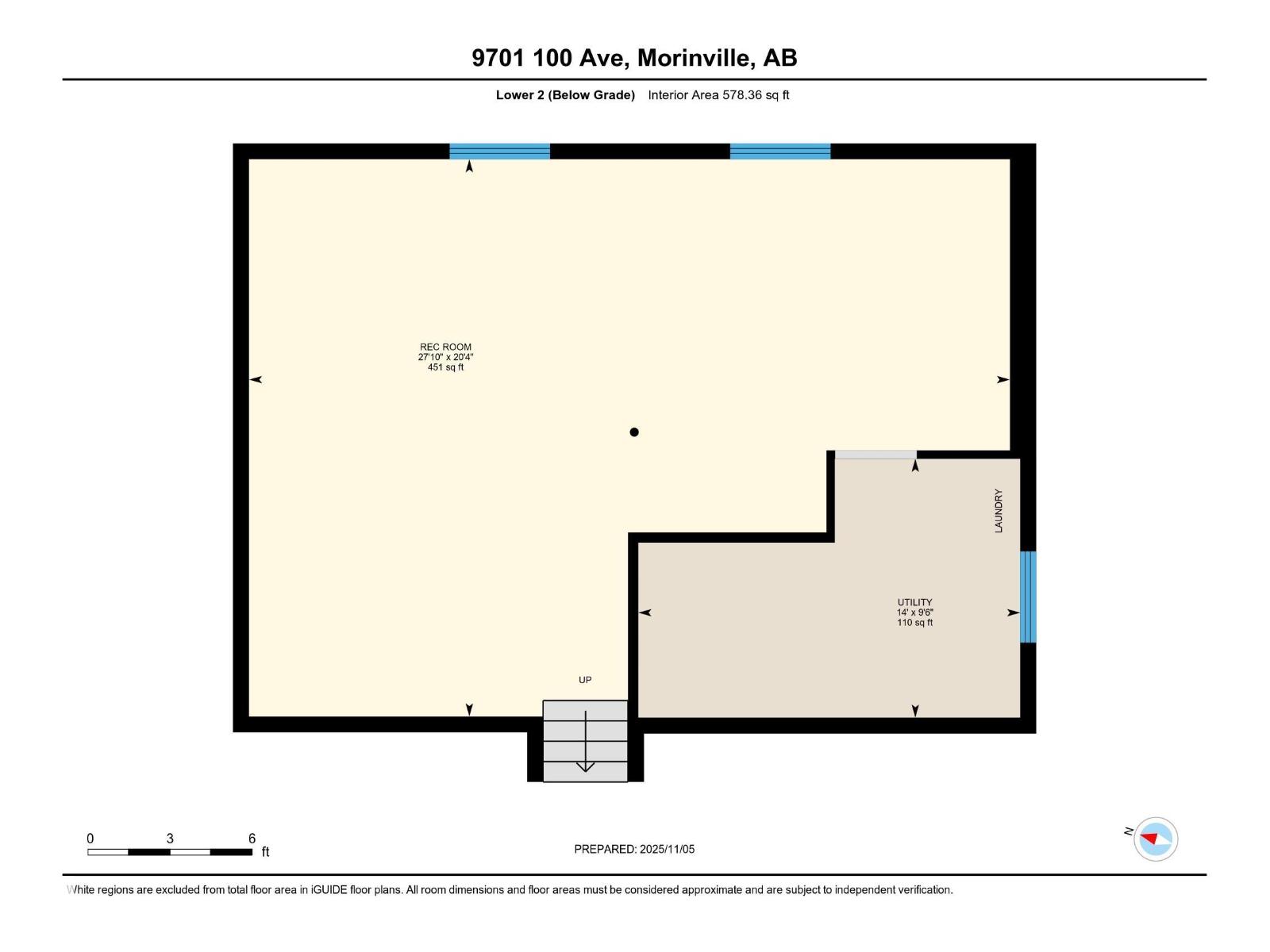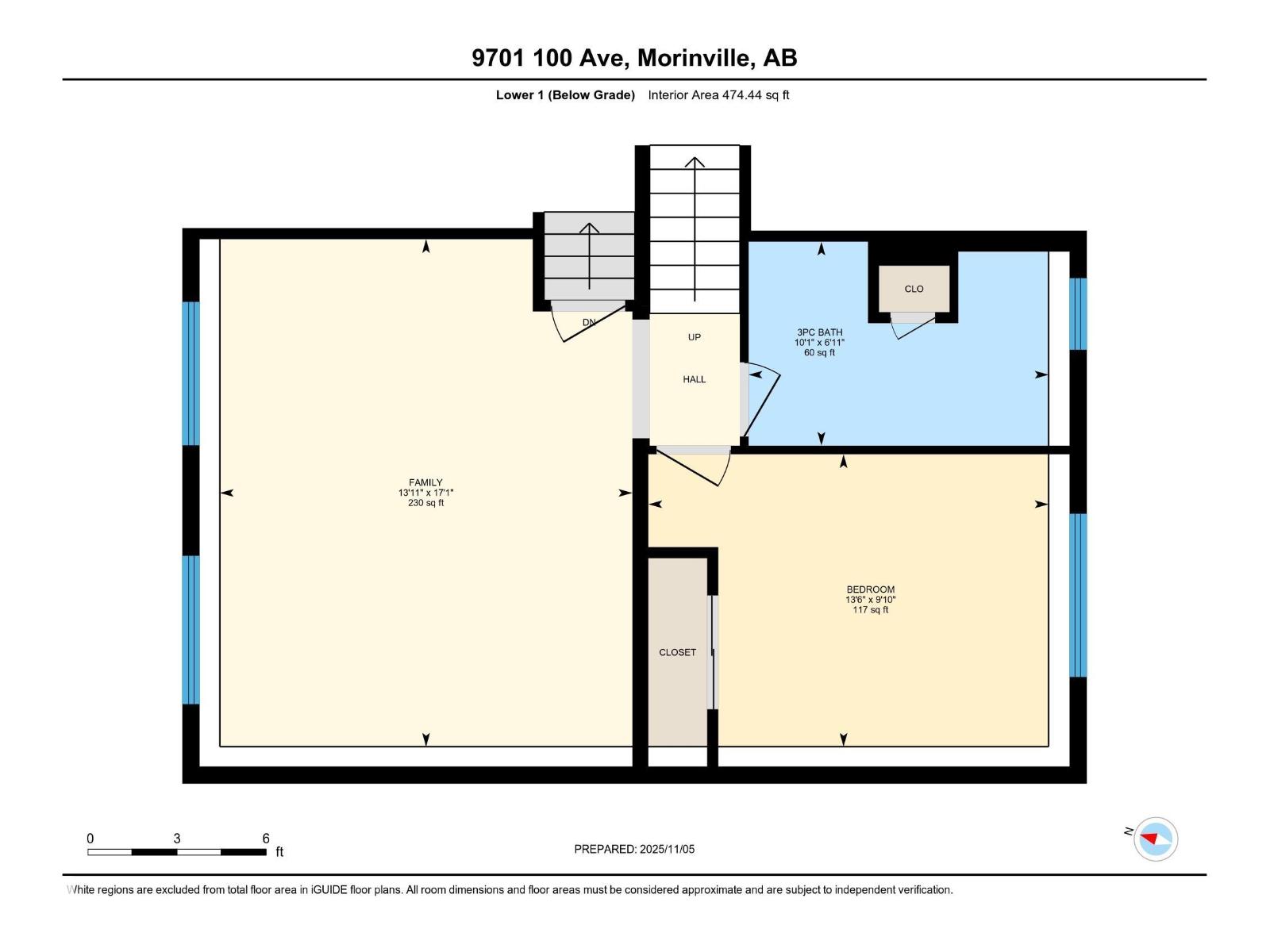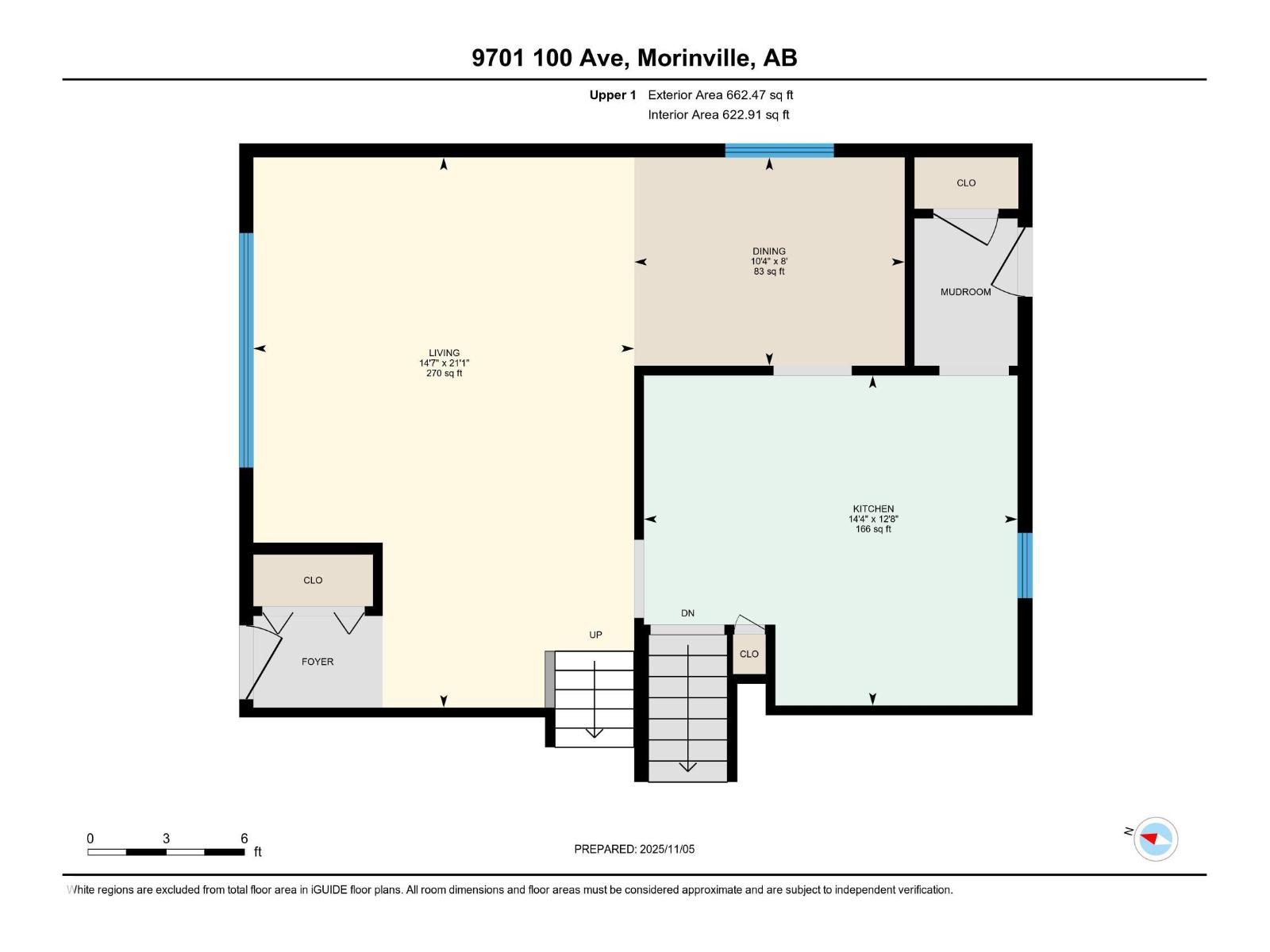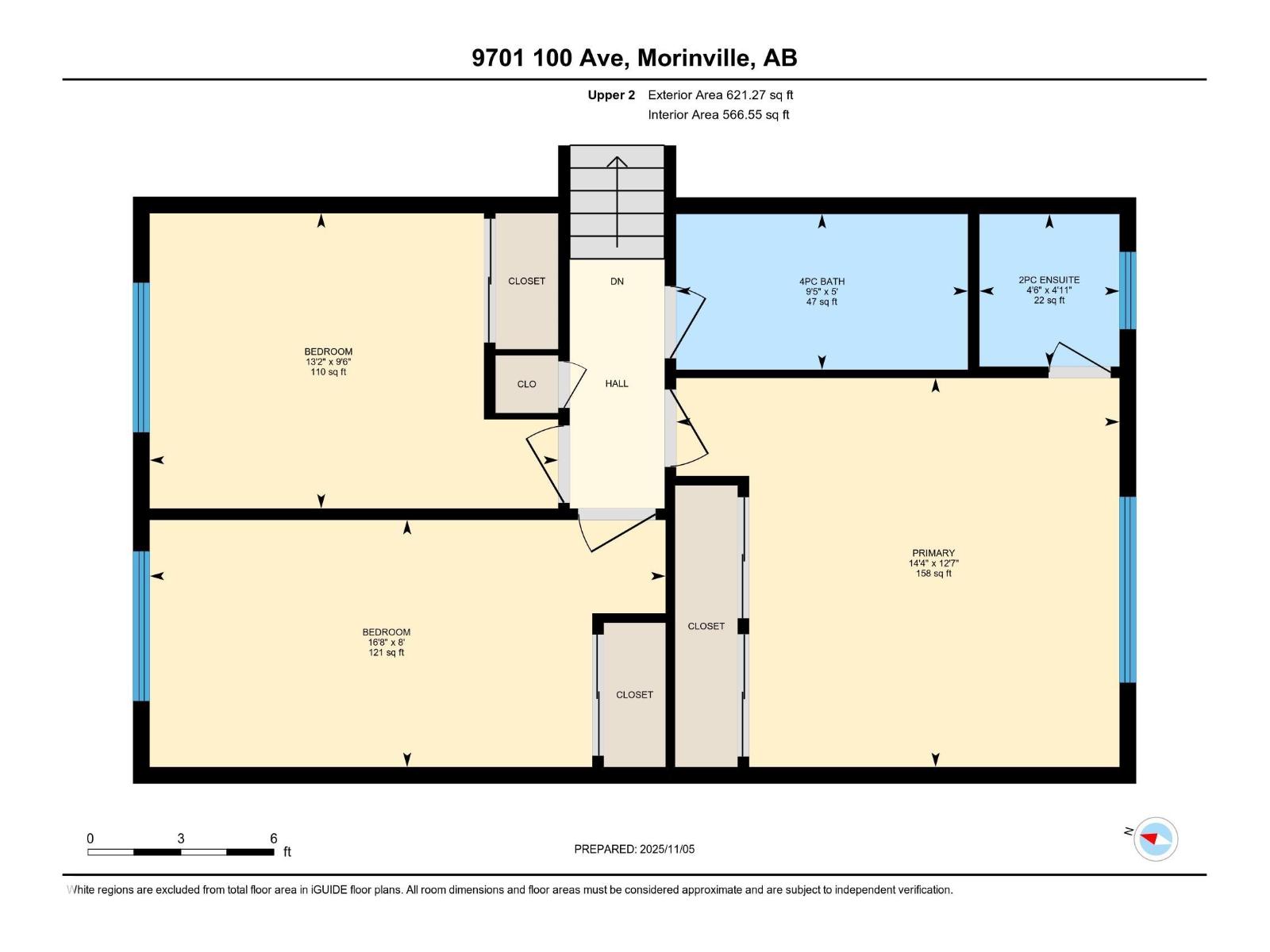9701 100 Morinville, Alberta T8R 1G6
$429,900
Step inside this beautifully updated home, perfectly situated on a large corner lot close to schools, parks, trails, and shopping. Recent renovations bring a fresh, modern feel throughout. Many upgrades include shingles, windows, flooring, paint, lighting, and refreshed bathrooms create a move-in-ready space you’ll love coming home to. The main floor offers a warm, open layout with a large front window filling the living area with natural light. The kitchen features crisp white cabinetry, subway tile backsplash, and updated fixtures that add a timeless touch. The lower level offers an additional living area, updated bathroom, and plenty of space for guests, a home office, or a playroom. Both bathrooms have been beautifully redone with black fixtures and clean tilework for a stylish, cohesive look. With its neutral color palette, modern finishes, and efficient layout, this home blends comfort, style, and function. Truly move-in ready and ready to impress. (id:46923)
Property Details
| MLS® Number | E4465454 |
| Property Type | Single Family |
| Neigbourhood | Morinville |
| Amenities Near By | Playground, Schools, Shopping |
| Features | Paved Lane, Level |
Building
| Bathroom Total | 3 |
| Bedrooms Total | 4 |
| Amenities | Vinyl Windows |
| Appliances | Dishwasher, Dryer, Garage Door Opener Remote(s), Garage Door Opener, Refrigerator, Stove, Washer |
| Basement Development | Partially Finished |
| Basement Type | Full (partially Finished) |
| Constructed Date | 1973 |
| Construction Style Attachment | Detached |
| Half Bath Total | 1 |
| Heating Type | Forced Air |
| Size Interior | 1,284 Ft2 |
| Type | House |
Parking
| Detached Garage |
Land
| Acreage | No |
| Fence Type | Fence |
| Land Amenities | Playground, Schools, Shopping |
| Size Irregular | 602.76 |
| Size Total | 602.76 M2 |
| Size Total Text | 602.76 M2 |
Rooms
| Level | Type | Length | Width | Dimensions |
|---|---|---|---|---|
| Lower Level | Family Room | 5.21 m | 4.24 m | 5.21 m x 4.24 m |
| Lower Level | Bedroom 4 | 3 m | 4.11 m | 3 m x 4.11 m |
| Lower Level | Recreation Room | 6.21 m | 8.48 m | 6.21 m x 8.48 m |
| Lower Level | Utility Room | 2.88 m | 4.26 m | 2.88 m x 4.26 m |
| Main Level | Living Room | 6.44 m | 4.45 m | 6.44 m x 4.45 m |
| Main Level | Dining Room | 2.44 m | 3.16 m | 2.44 m x 3.16 m |
| Main Level | Kitchen | 3.86 m | 4.37 m | 3.86 m x 4.37 m |
| Upper Level | Primary Bedroom | 3.83 m | 4.36 m | 3.83 m x 4.36 m |
| Upper Level | Bedroom 2 | 2.43 m | 5.08 m | 2.43 m x 5.08 m |
| Upper Level | Bedroom 3 | 2.91 m | 4.02 m | 2.91 m x 4.02 m |
https://www.realtor.ca/real-estate/29095314/9701-100-morinville-morinville
Contact Us
Contact us for more information

Darren T. Stang
Associate
(780) 939-3116
www.stangrealestate.com/
10018 100 Avenue
Morinville, Alberta T8R 1P7
(780) 939-1111
(780) 939-3116

