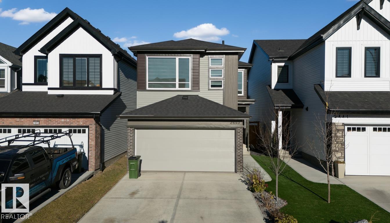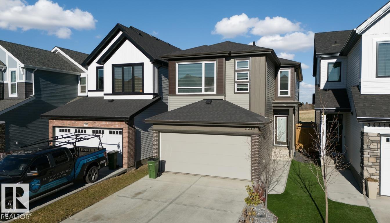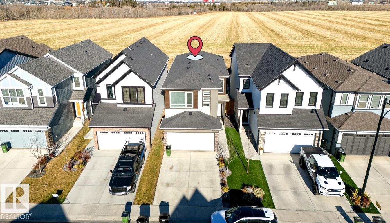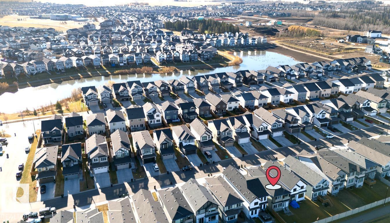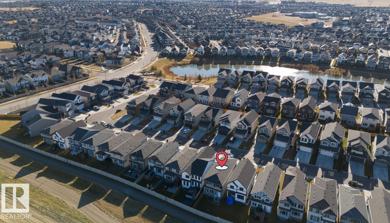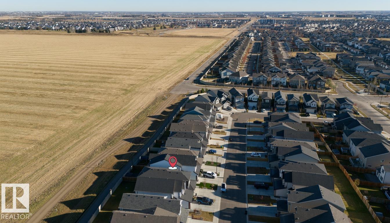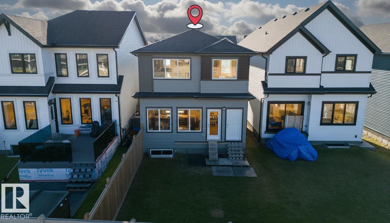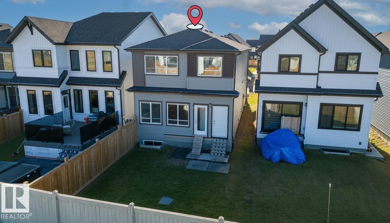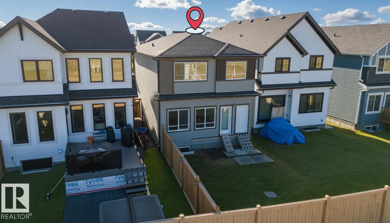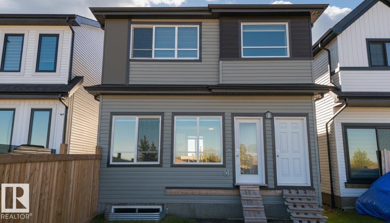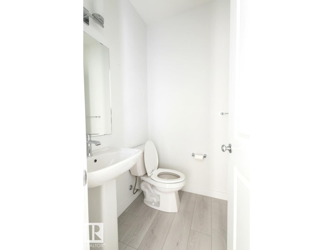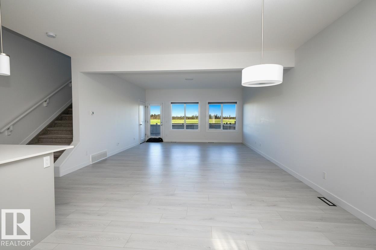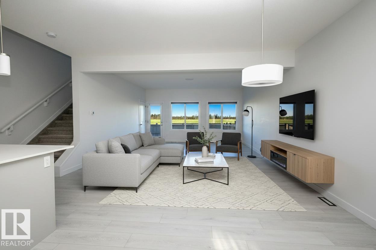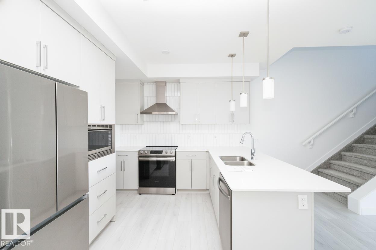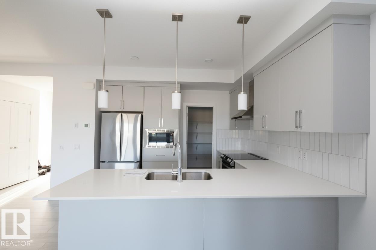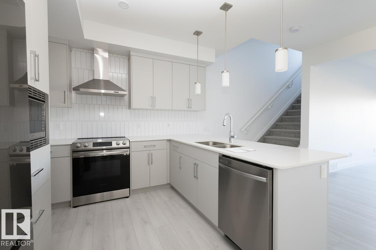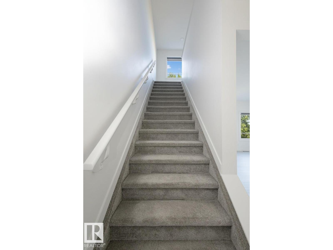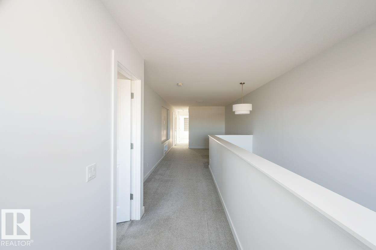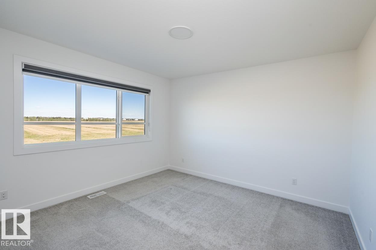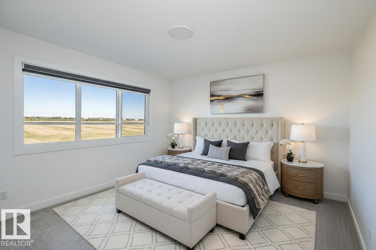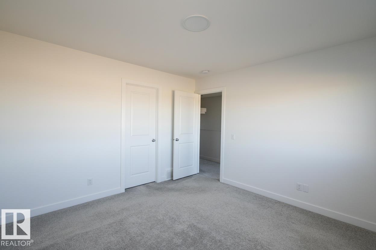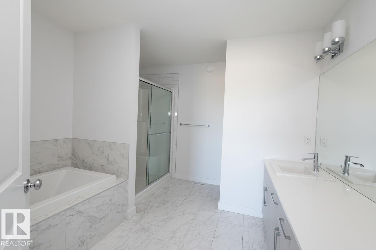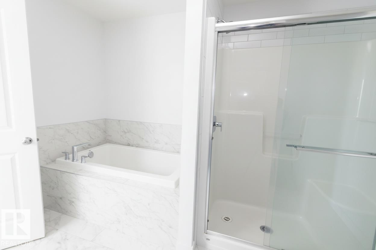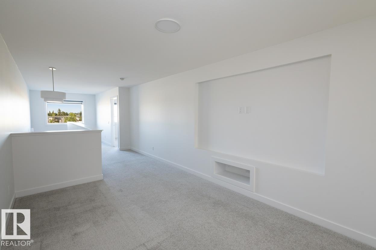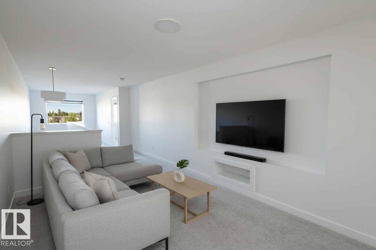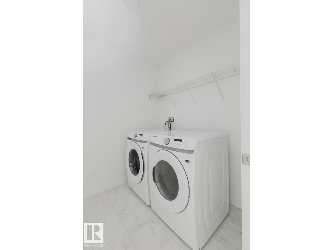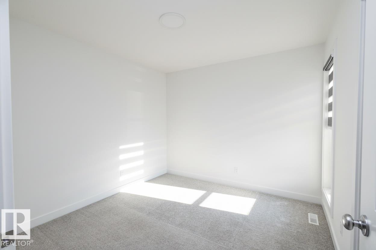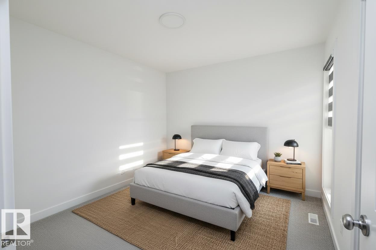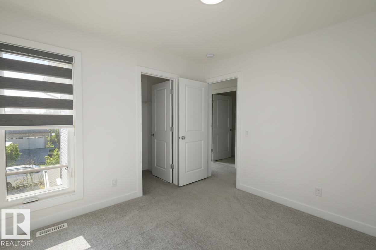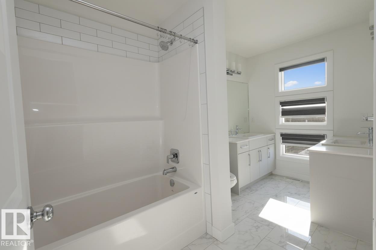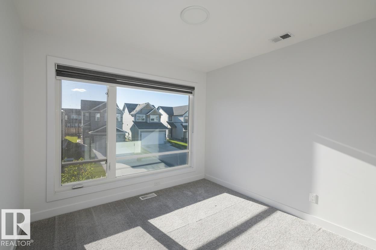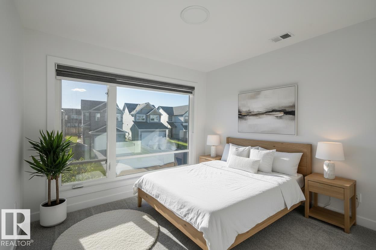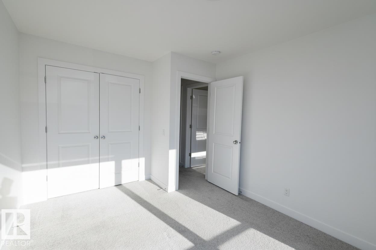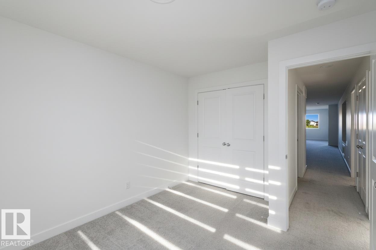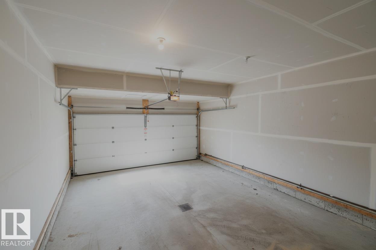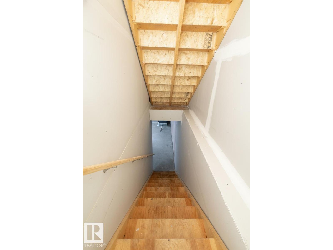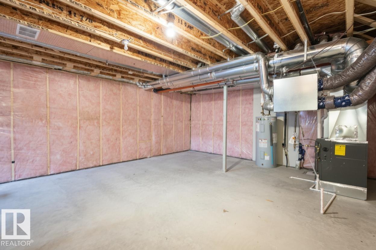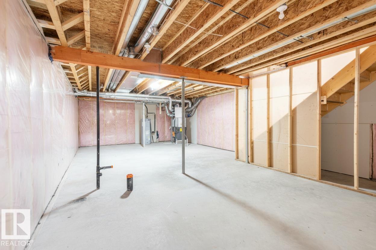3443 Craig Ld Sw Sw Edmonton, Alberta T6W 5B3
$609,900
Welcome to your dream home in one of Southwest Edmonton’s most desirable neighborhoods! This stunning single-family residence offers the perfect blend of modern comfort, functionality, and style. Featuring 3 spacious bedrooms, 2.5 bathrooms, and an attached double garage, this home is designed for families who value both convenience and quality living. The open-concept main floor boasts a bright and inviting living area, gourmet kitchen with quartz countertops, stainless steel appliances, and a large island—perfect for entertaining. Upstairs, you’ll find a private primary suite with a walk-in closet and ensuite bath, along with two additional bedrooms and a full bathroom that serves the second and third bedrooms.The upper level also includes a bonus room and laundry area for added practicality. Outside, enjoy a fully landscaped yard, perfect for summer BBQs or relaxing evenings. With easy access to schools, parks, shopping, and major roadways, this home offers both comfort and connectivity. (id:46923)
Property Details
| MLS® Number | E4465511 |
| Property Type | Single Family |
| Neigbourhood | Chappelle Area |
| Amenities Near By | Airport, Golf Course, Playground, Public Transit, Schools, Shopping |
| Features | See Remarks, No Back Lane |
Building
| Bathroom Total | 3 |
| Bedrooms Total | 3 |
| Amenities | Ceiling - 9ft, Vinyl Windows |
| Appliances | Dishwasher, Dryer, Garage Door Opener Remote(s), Garage Door Opener, Hood Fan, Microwave, Refrigerator, Stove, Washer, Window Coverings |
| Basement Development | Unfinished |
| Basement Type | Full (unfinished) |
| Constructed Date | 2022 |
| Construction Style Attachment | Attached |
| Fire Protection | Smoke Detectors |
| Half Bath Total | 1 |
| Heating Type | Forced Air |
| Stories Total | 2 |
| Size Interior | 2,096 Ft2 |
| Type | Row / Townhouse |
Parking
| Attached Garage |
Land
| Acreage | No |
| Fence Type | Fence |
| Land Amenities | Airport, Golf Course, Playground, Public Transit, Schools, Shopping |
Rooms
| Level | Type | Length | Width | Dimensions |
|---|---|---|---|---|
| Main Level | Living Room | 5.01 m | 5.3 m | 5.01 m x 5.3 m |
| Main Level | Dining Room | 2.37 m | 3.79 m | 2.37 m x 3.79 m |
| Main Level | Kitchen | 4.21 m | 3.02 m | 4.21 m x 3.02 m |
| Upper Level | Primary Bedroom | 3.64 m | 3.64 m | 3.64 m x 3.64 m |
| Upper Level | Bedroom 2 | 3.2 m | 3.04 m | 3.2 m x 3.04 m |
| Upper Level | Bedroom 3 | 3.04 m | 4.45 m | 3.04 m x 4.45 m |
| Upper Level | Bonus Room | 3.04 m | 4.45 m | 3.04 m x 4.45 m |
| Upper Level | Laundry Room | 1.96 m | 1.97 m | 1.96 m x 1.97 m |
https://www.realtor.ca/real-estate/29097017/3443-craig-ld-sw-sw-edmonton-chappelle-area
Contact Us
Contact us for more information

Vaibhav Patel
Associate
4107 99 St Nw
Edmonton, Alberta T6E 3N4
(780) 450-6300
(780) 450-6670
Richi Patel
Associate
(780) 450-6670
4107 99 St Nw
Edmonton, Alberta T6E 3N4
(780) 450-6300
(780) 450-6670

Swapnil Brahmbhatt
Associate
4107 99 St Nw
Edmonton, Alberta T6E 3N4
(780) 450-6300
(780) 450-6670

