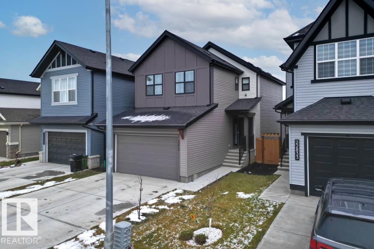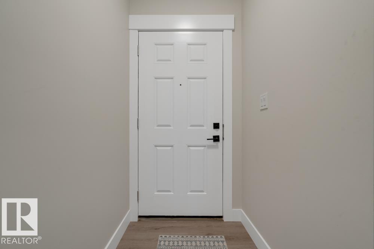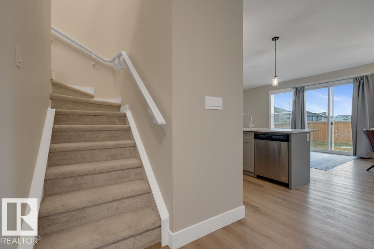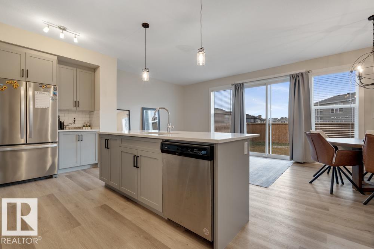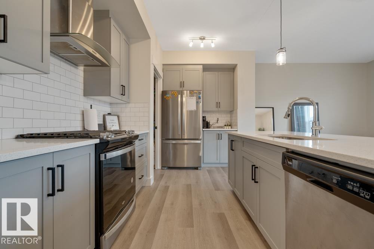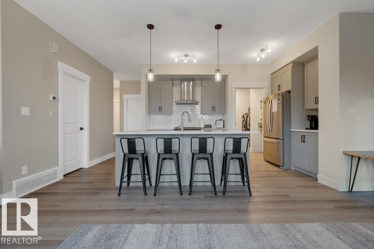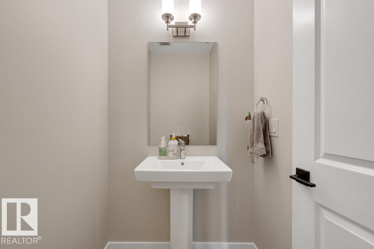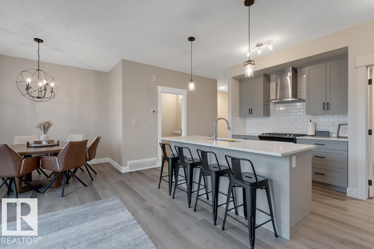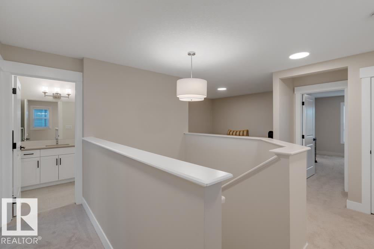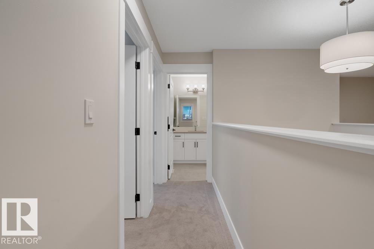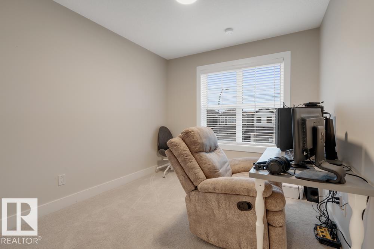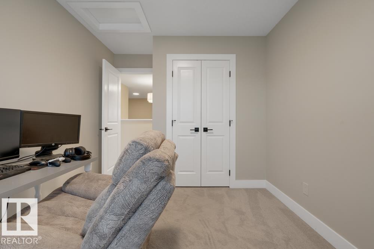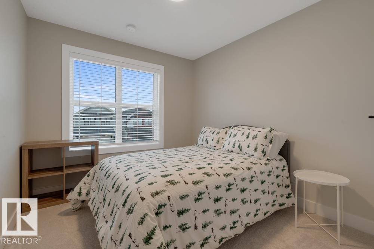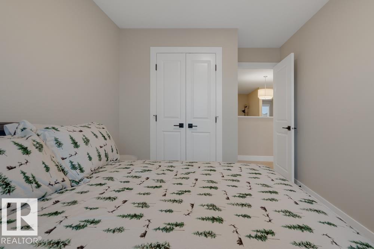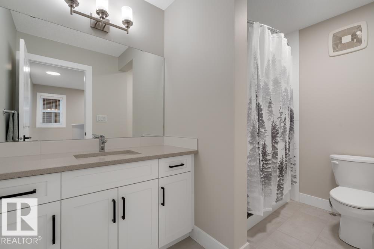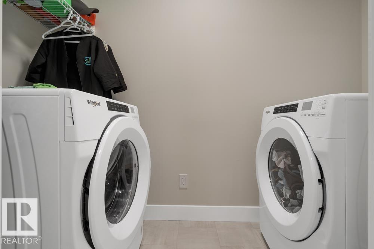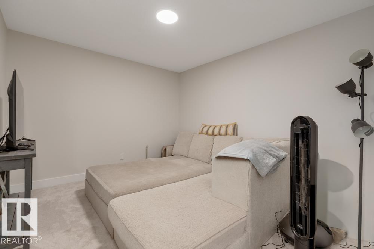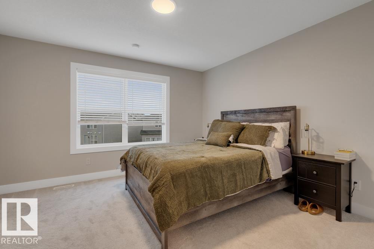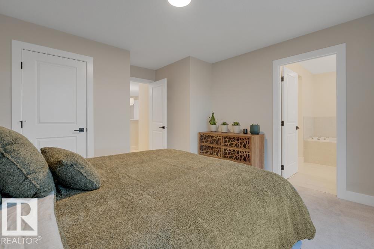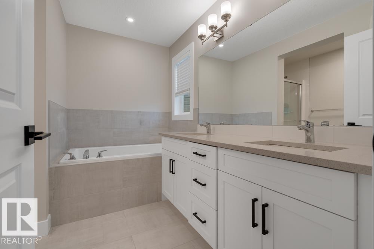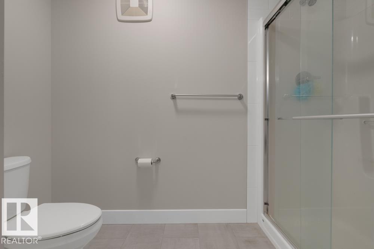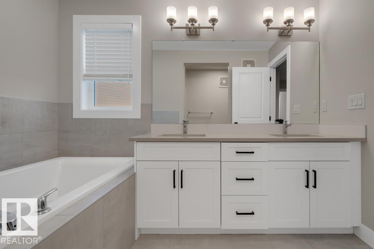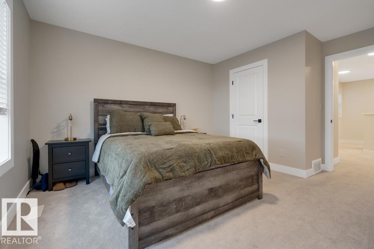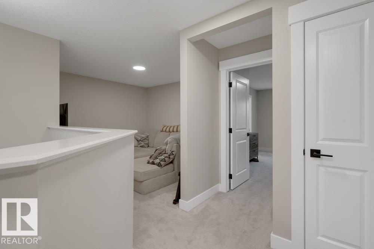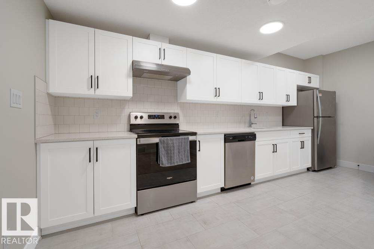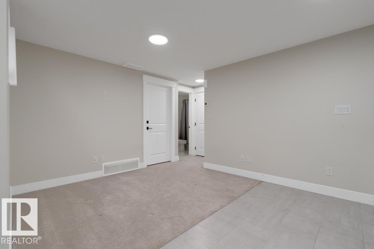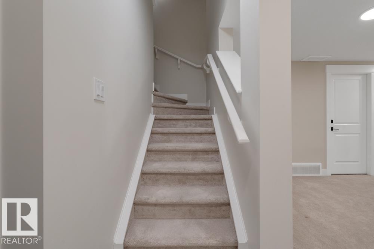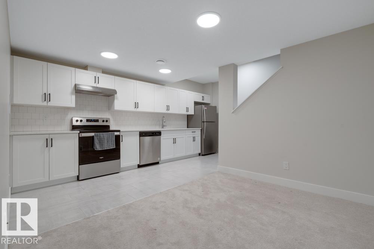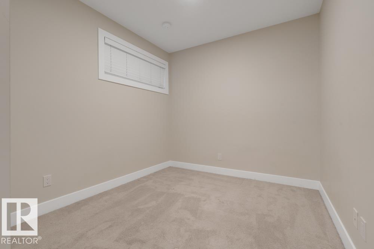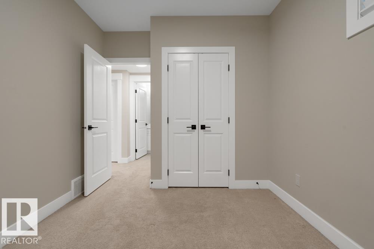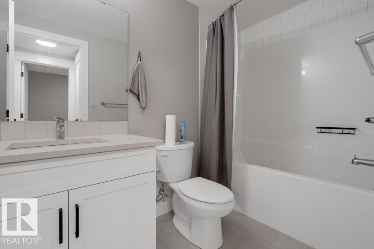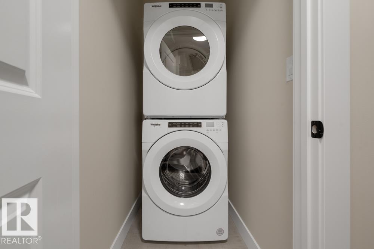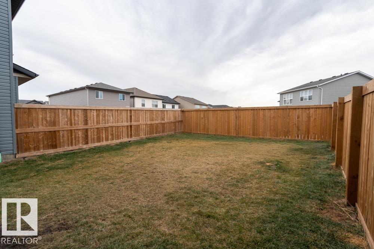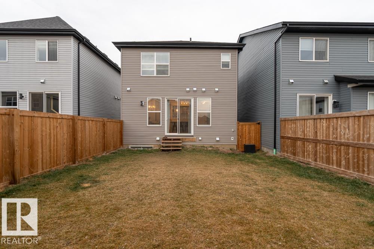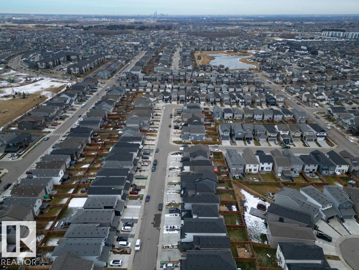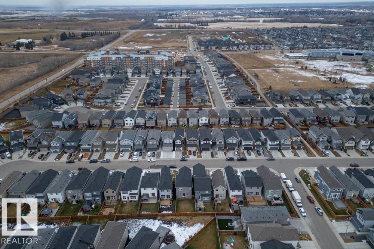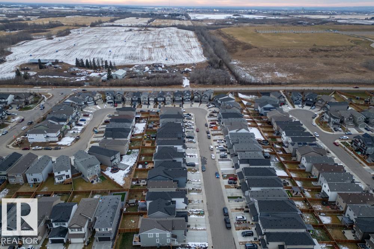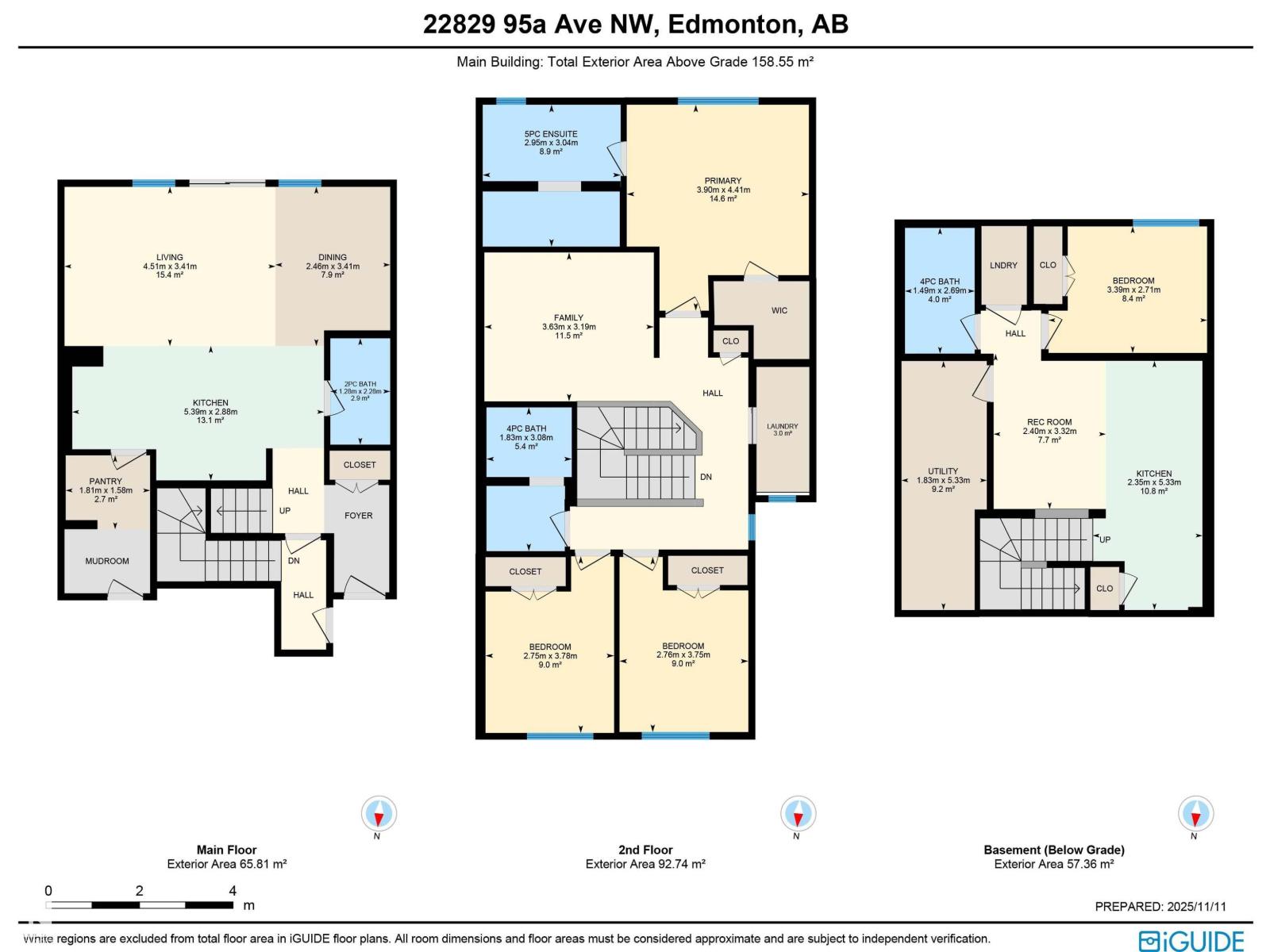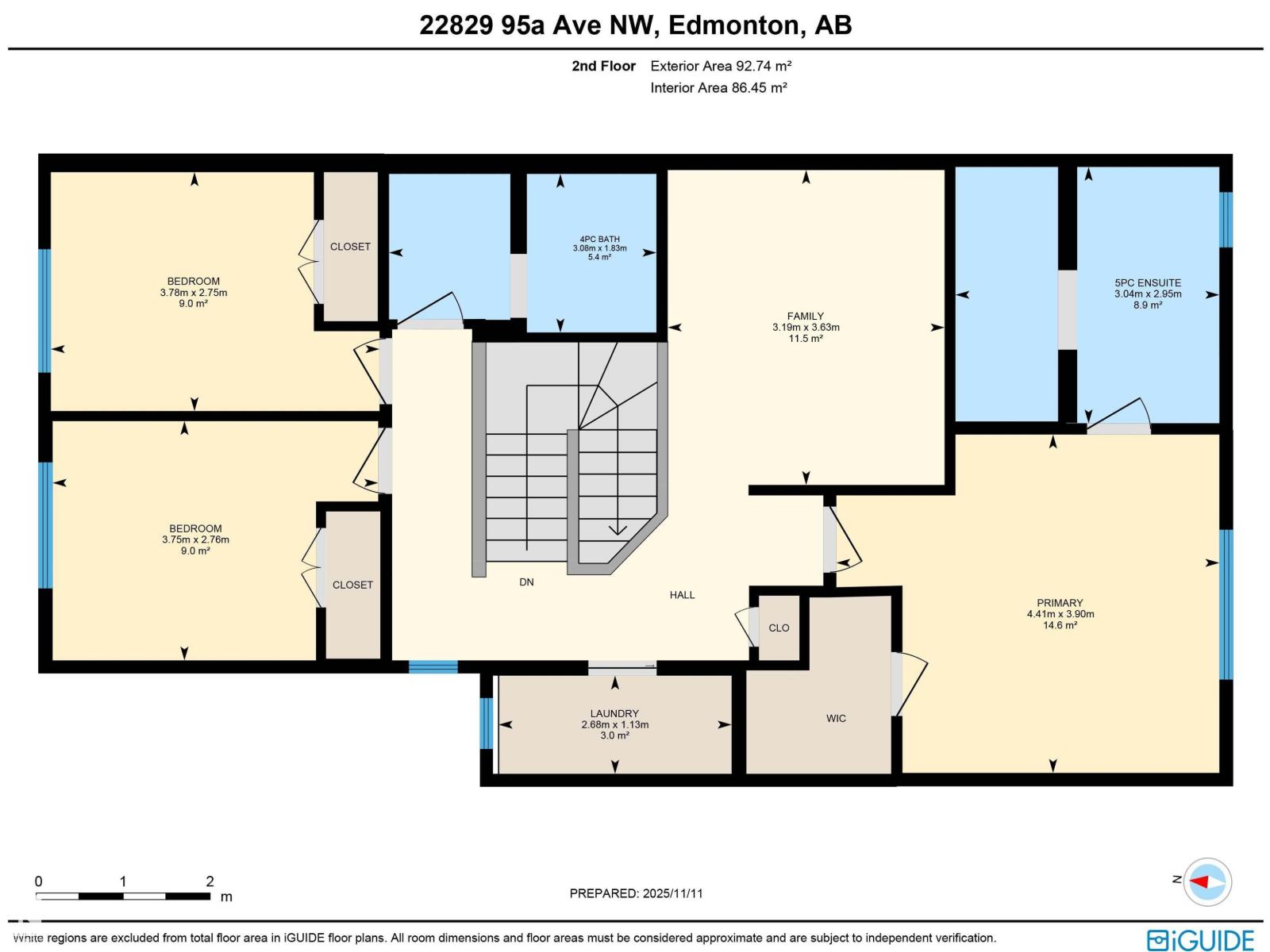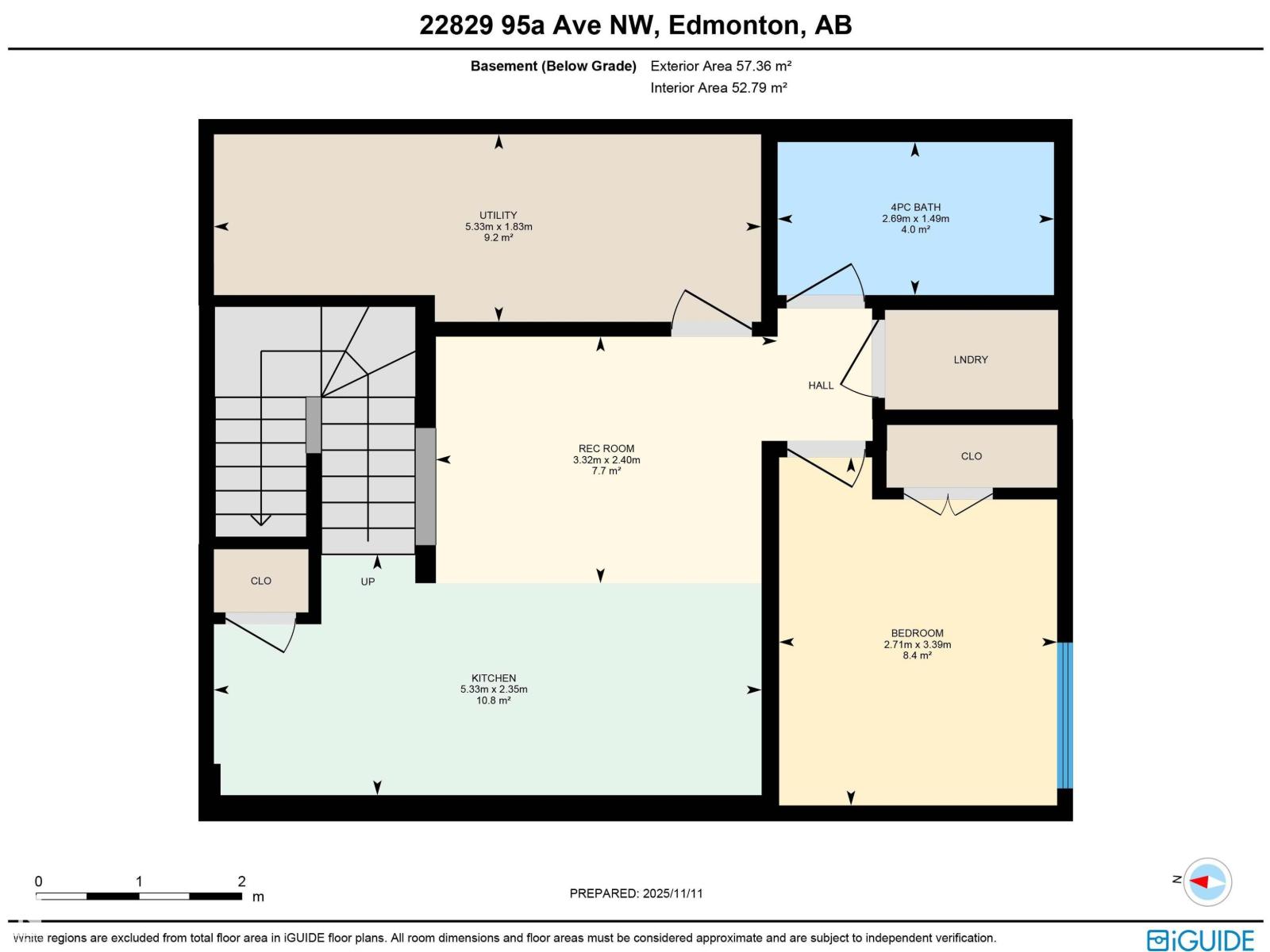22829 95a Av Nw Edmonton, Alberta T5T 7H5
$619,900
Welcome to 22829 95A AVE NW — a BEAUTIFULLY designed 2-storey with a LEGAL BASEMENT SUITE in the family-friendly community of SECORD! This home offers the perfect blend of COMFORT, STYLE, and INCOME POTENTIAL. The main floor features an OPEN-CONCEPT layout with a BRIGHT LIVING ROOM, modern KITCHEN with LARGE ISLAND and WALK-IN PANTRY, and a dining area ideal for FAMILY GATHERINGS. A convenient MUDROOM and half bath complete this level. Upstairs, enjoy THREE SPACIOUS BEDROOMS including a LARGE PRIMARY SUITE with WALK-IN CLOSET and 5PC ENSUITE. The BONUS ROOM and UPSTAIRS LAUNDRY make family living easy and functional. Downstairs, the FULLY FINISHED LEGAL SUITE includes its OWN LAUNDRY, KITCHEN, LIVING AREA, BEDROOM, and BATHROOM — perfect for EXTENDED FAMILY or RENTAL INCOME. With MODERN FINISHES, SMART DESIGN, and a PRIME LOCATION near parks, schools, and amenities, this home is an EXCEPTIONAL VALUE for both FAMILIES and INVESTORS! (id:46923)
Property Details
| MLS® Number | E4465524 |
| Property Type | Single Family |
| Neigbourhood | Secord |
| Amenities Near By | Playground, Public Transit, Schools, Shopping |
| Features | Flat Site |
Building
| Bathroom Total | 4 |
| Bedrooms Total | 4 |
| Amenities | Vinyl Windows |
| Appliances | Dryer, Refrigerator, Two Stoves, Two Washers, Dishwasher |
| Basement Development | Finished |
| Basement Features | Suite |
| Basement Type | Full (finished) |
| Constructed Date | 2022 |
| Construction Style Attachment | Detached |
| Fire Protection | Smoke Detectors |
| Half Bath Total | 1 |
| Heating Type | Forced Air |
| Stories Total | 2 |
| Size Interior | 1,710 Ft2 |
| Type | House |
Parking
| Attached Garage |
Land
| Acreage | No |
| Fence Type | Fence |
| Land Amenities | Playground, Public Transit, Schools, Shopping |
| Size Irregular | 301.14 |
| Size Total | 301.14 M2 |
| Size Total Text | 301.14 M2 |
Rooms
| Level | Type | Length | Width | Dimensions |
|---|---|---|---|---|
| Basement | Bedroom 4 | 2.71 m | 3.39 m | 2.71 m x 3.39 m |
| Basement | Second Kitchen | 5.33 m | 2.35 m | 5.33 m x 2.35 m |
| Basement | Recreation Room | 3.32 m | 2.4 m | 3.32 m x 2.4 m |
| Basement | Utility Room | 5.33 m | 1.83 m | 5.33 m x 1.83 m |
| Main Level | Living Room | 3.41 m | 4.51 m | 3.41 m x 4.51 m |
| Main Level | Dining Room | 3.41 m | 2.46 m | 3.41 m x 2.46 m |
| Main Level | Kitchen | 2.88 m | 5.39 m | 2.88 m x 5.39 m |
| Main Level | Pantry | 1.58 m | 1.81 m | 1.58 m x 1.81 m |
| Upper Level | Family Room | 3.19 m | 3.63 m | 3.19 m x 3.63 m |
| Upper Level | Primary Bedroom | 4.41 m | 3.9 m | 4.41 m x 3.9 m |
| Upper Level | Bedroom 2 | 3.75 m | 2.76 m | 3.75 m x 2.76 m |
| Upper Level | Bedroom 3 | 3.78 m | 2.75 m | 3.78 m x 2.75 m |
| Upper Level | Laundry Room | 2.68 m | 1.13 m | 2.68 m x 1.13 m |
https://www.realtor.ca/real-estate/29097479/22829-95a-av-nw-edmonton-secord
Contact Us
Contact us for more information
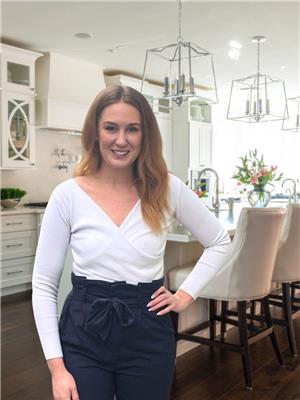
Aimee Boxall
Associate
www.instagram.com/aimee.yegrealtor
1400-10665 Jasper Ave Nw
Edmonton, Alberta T5J 3S9
(403) 262-7653


