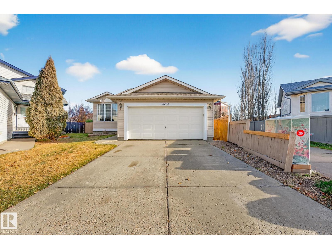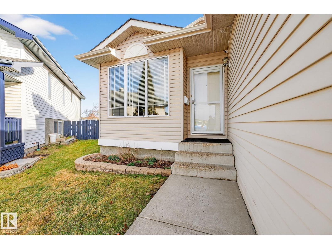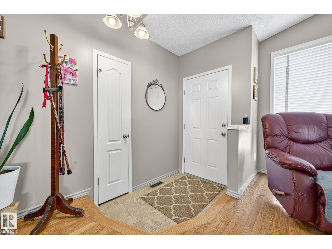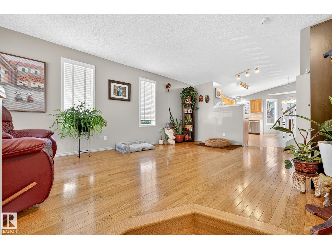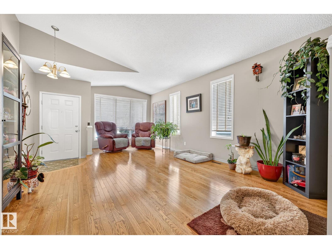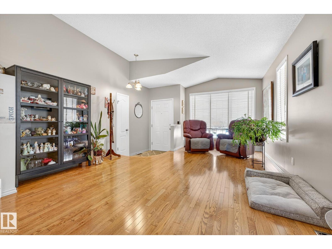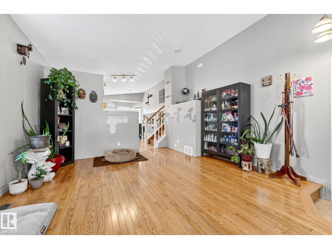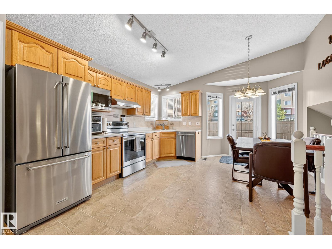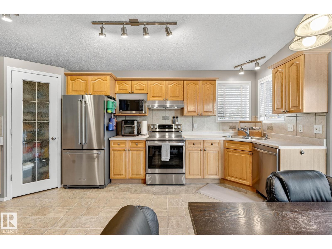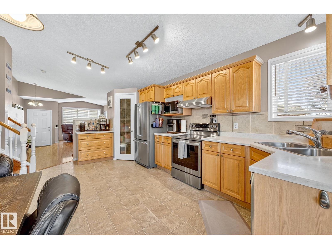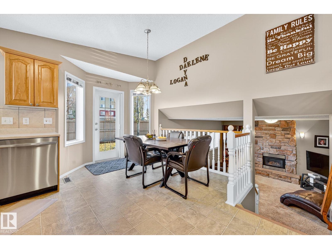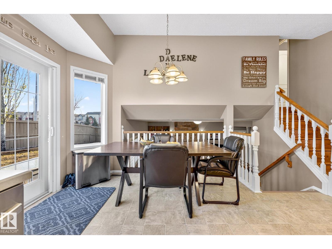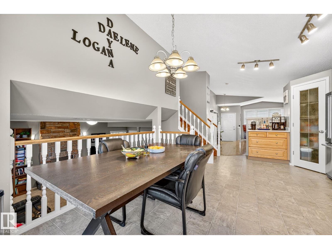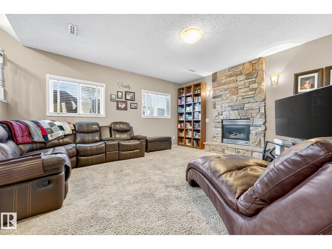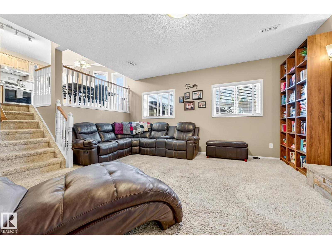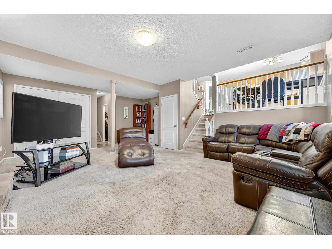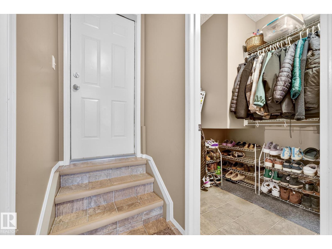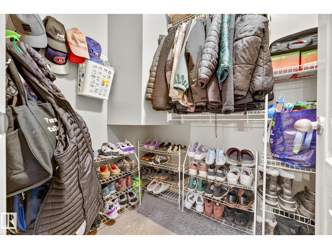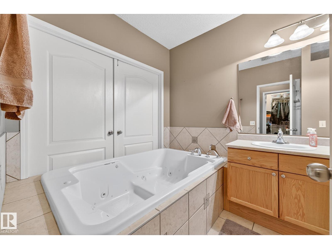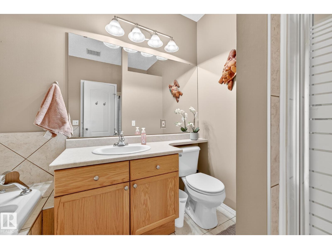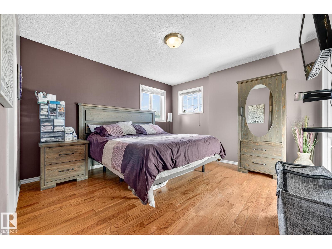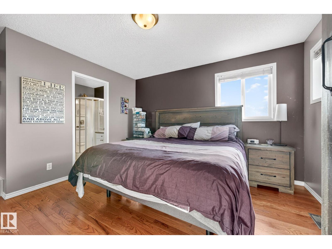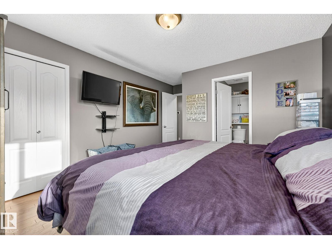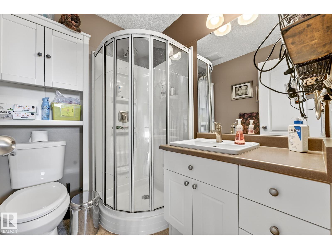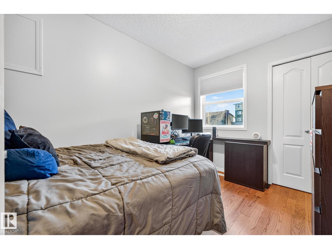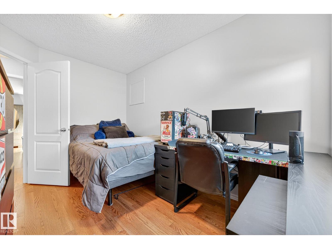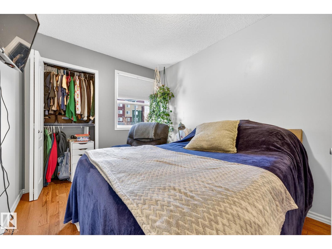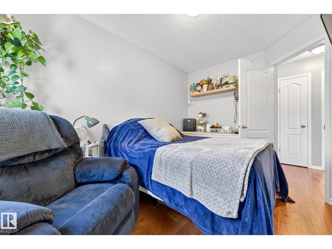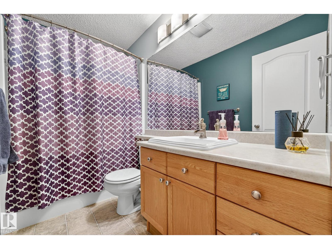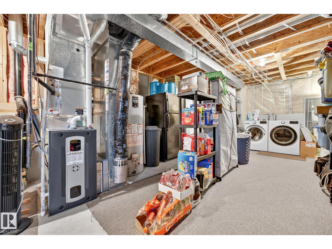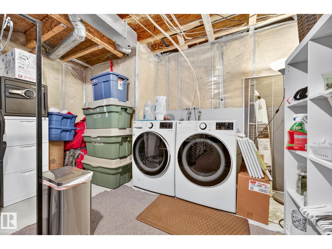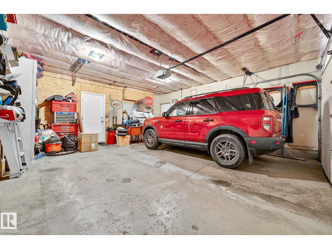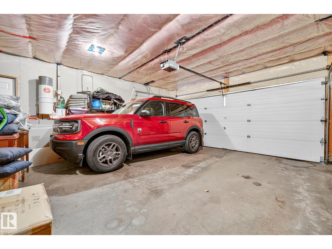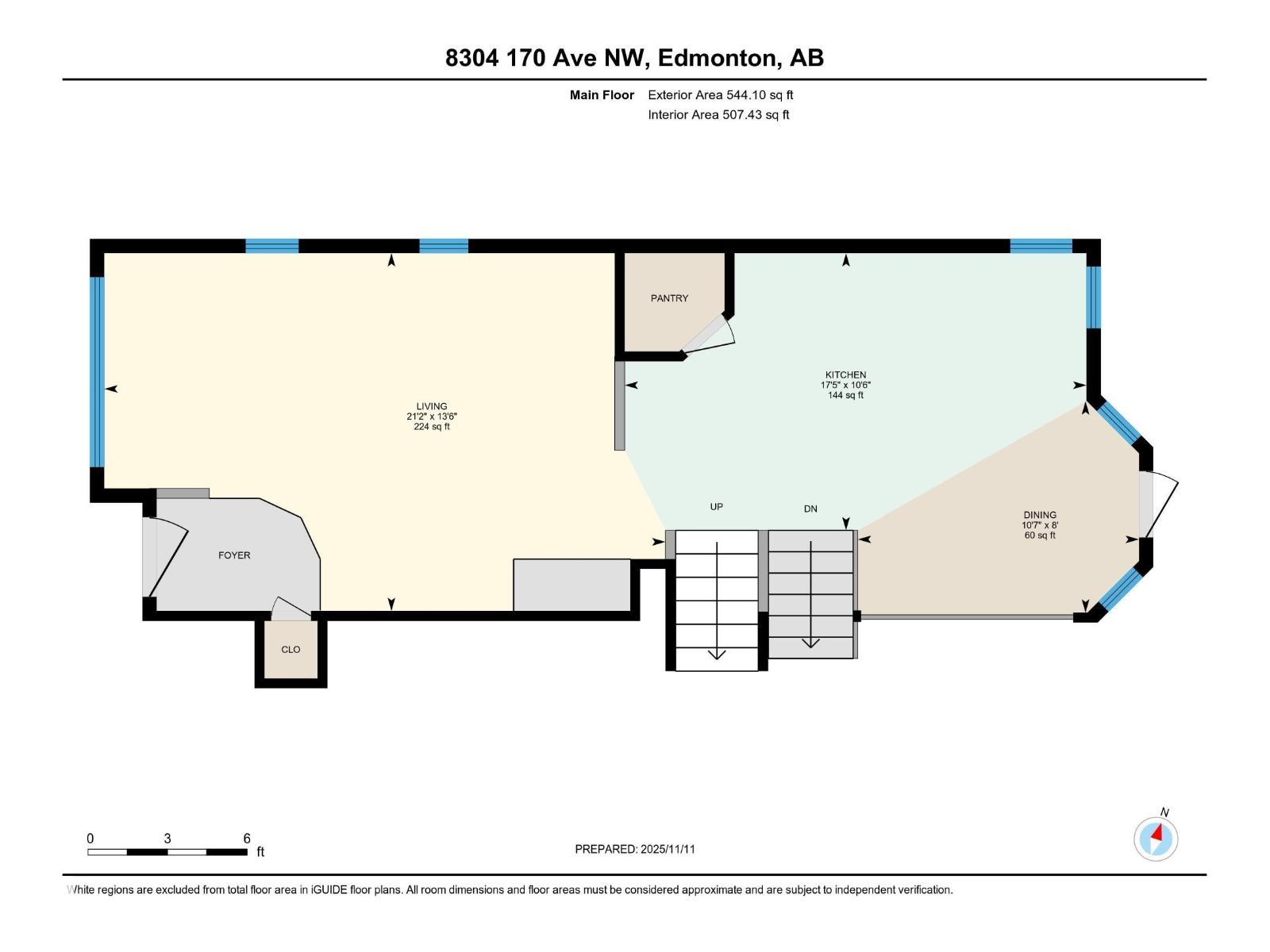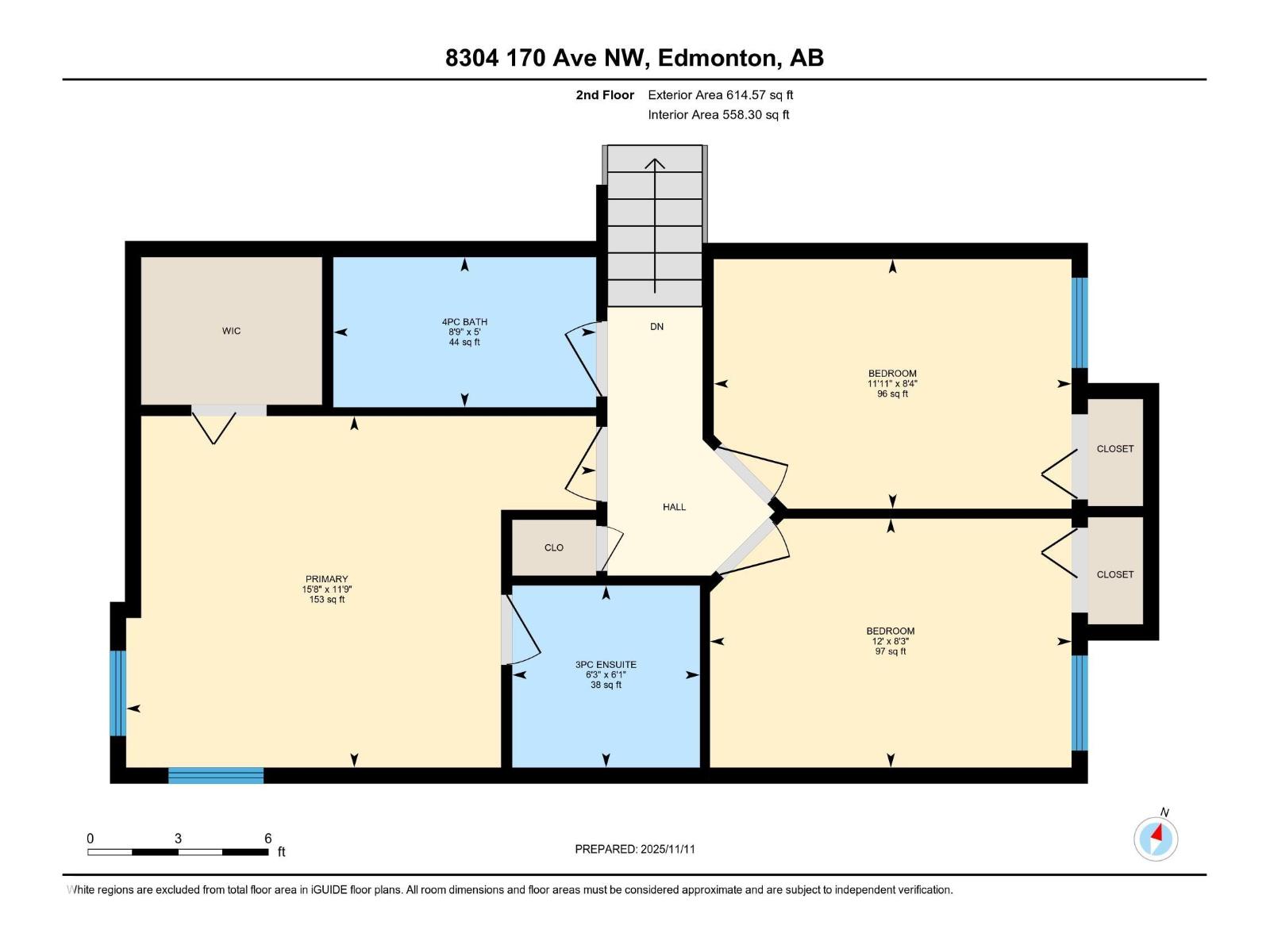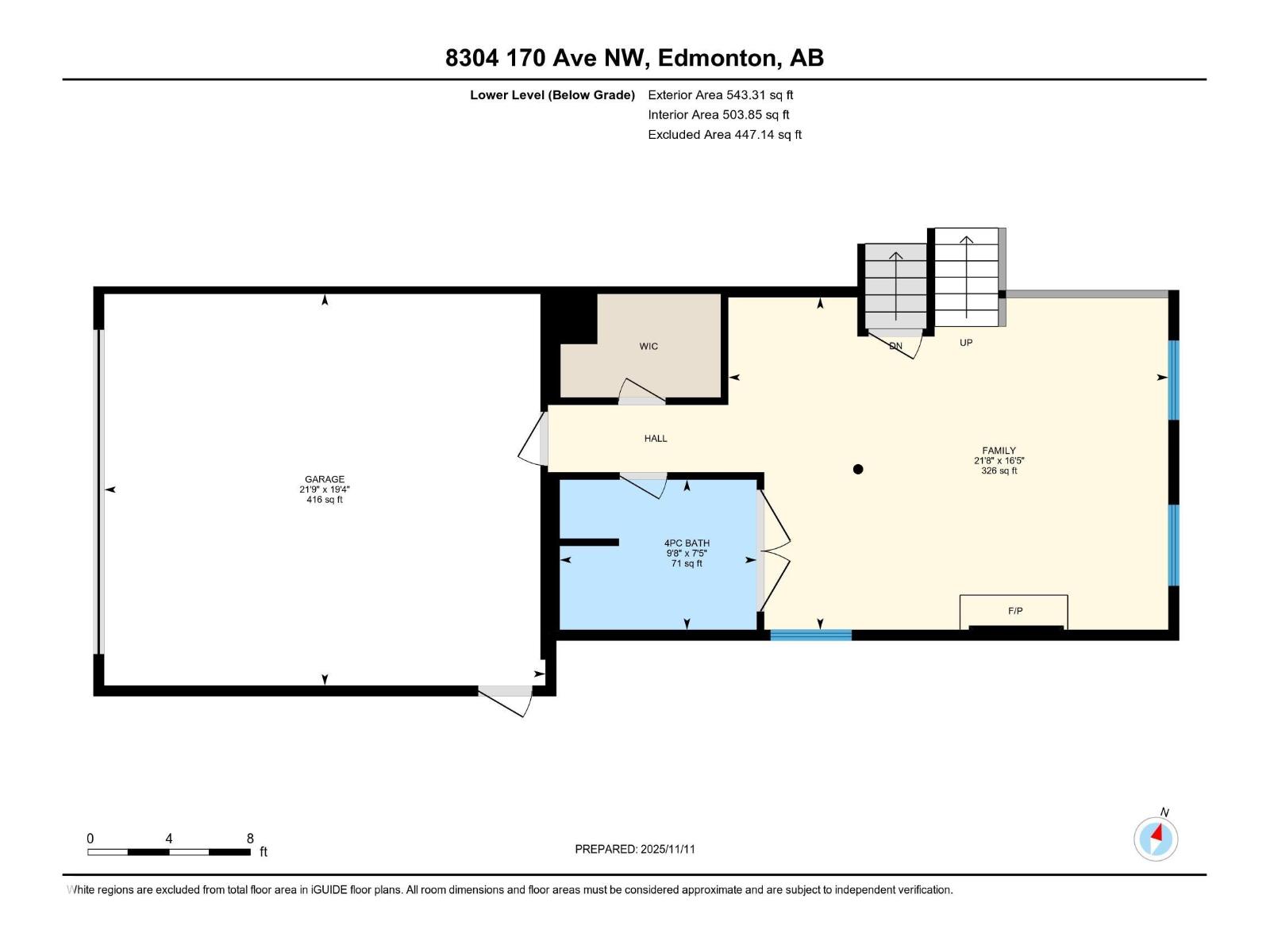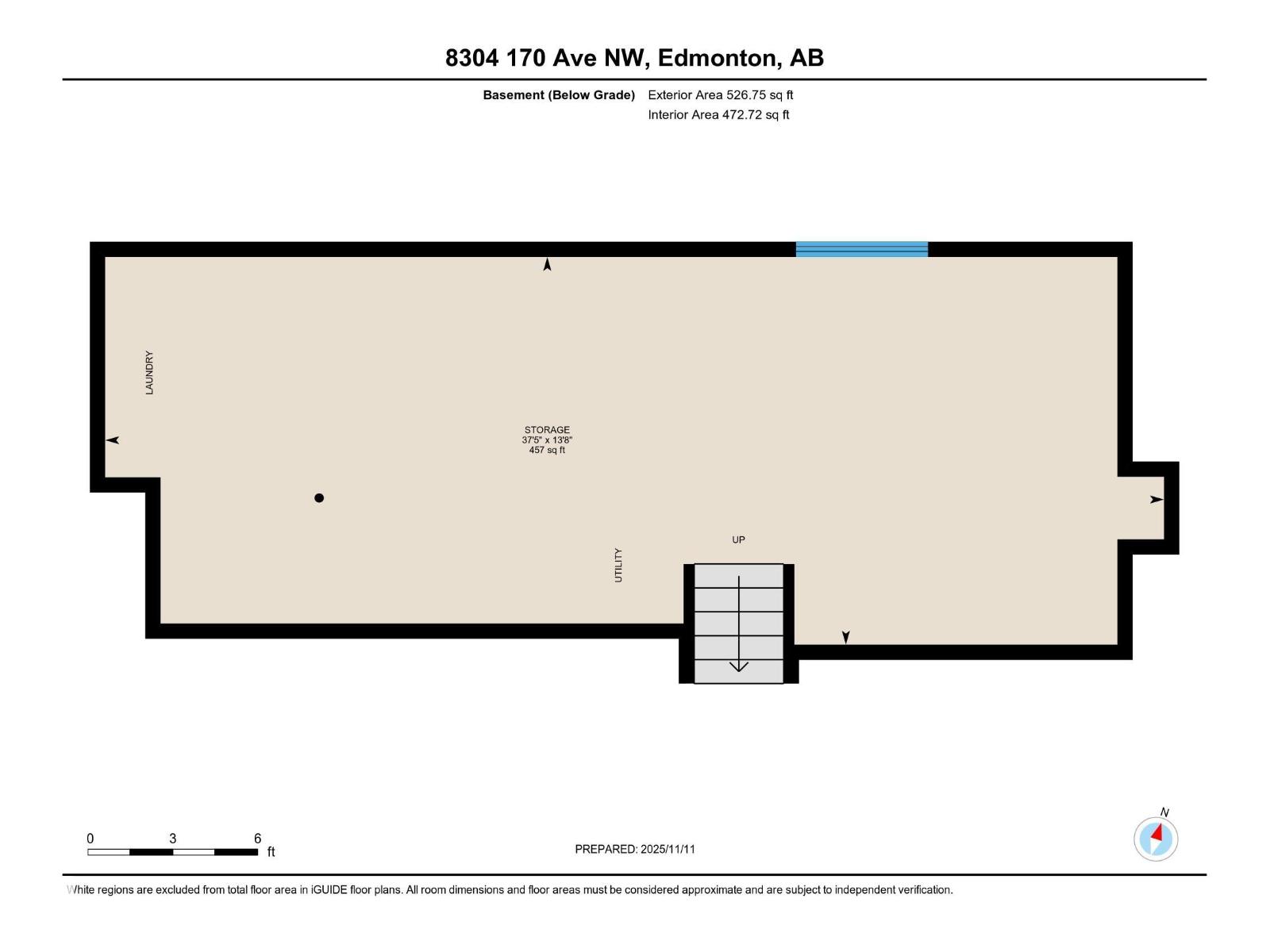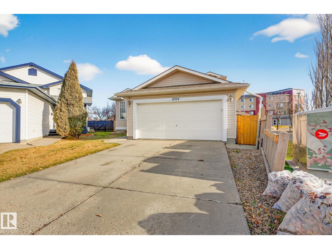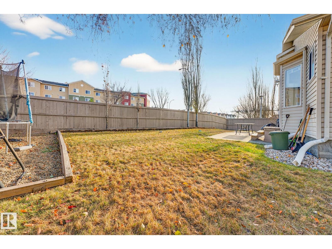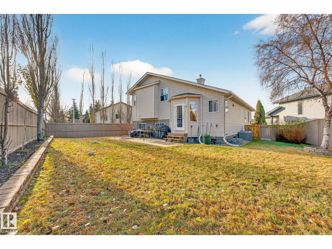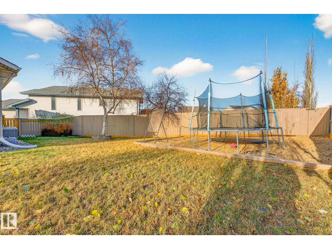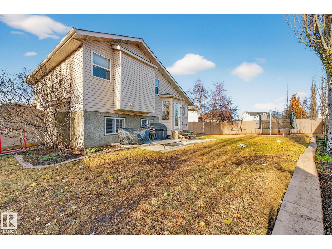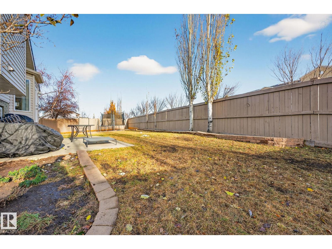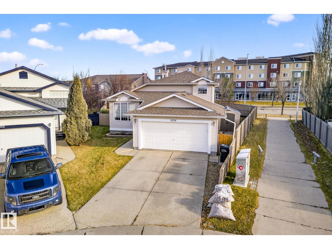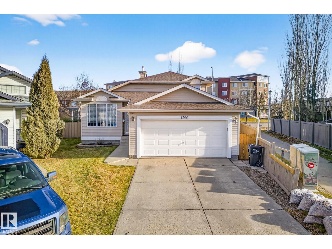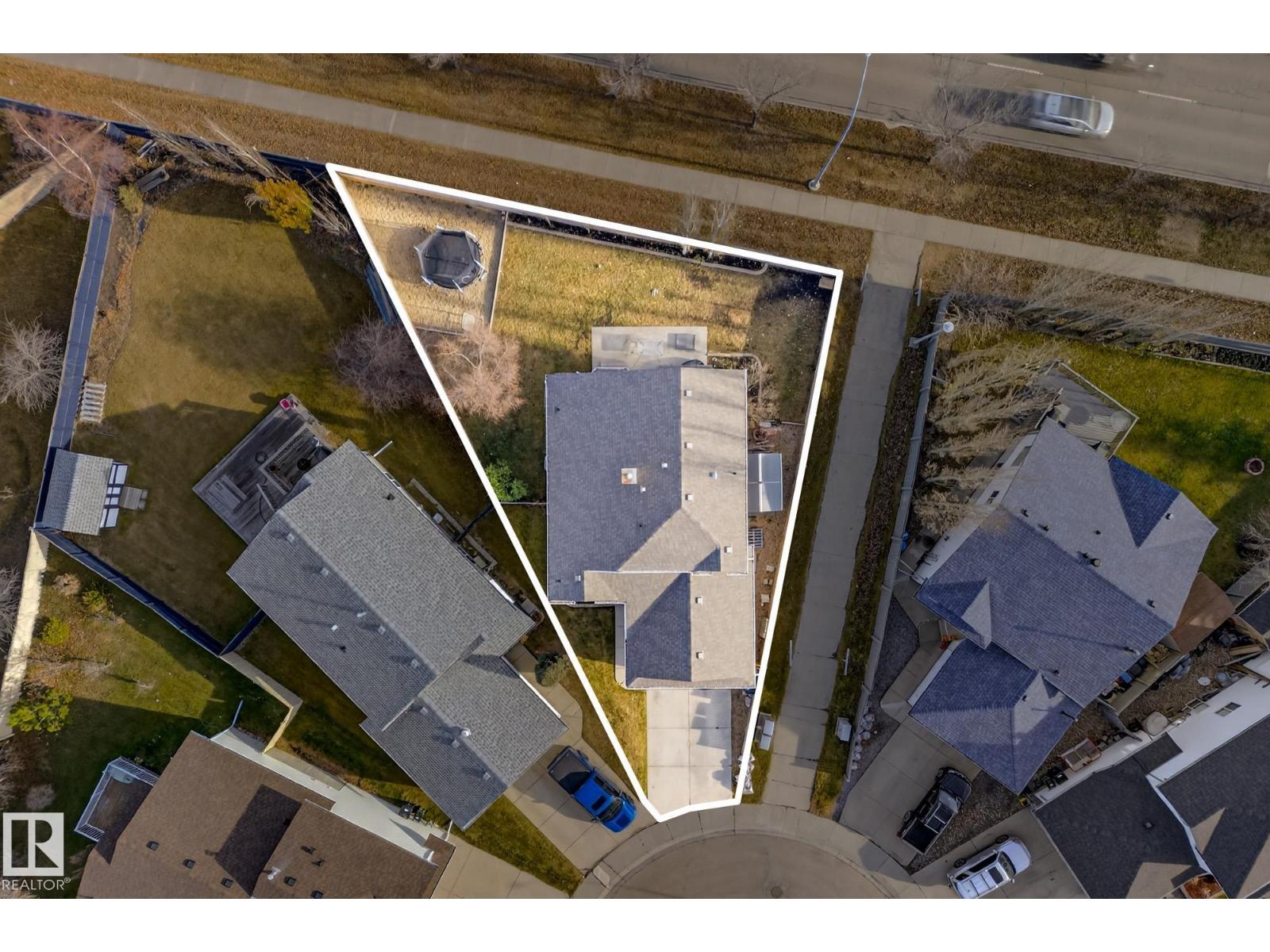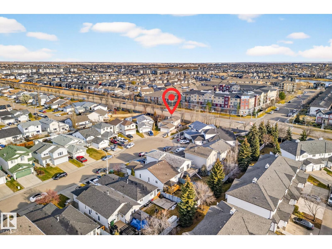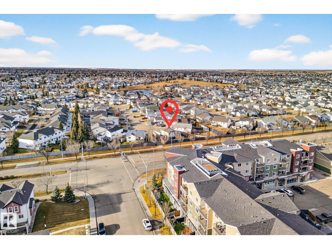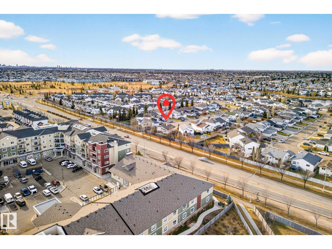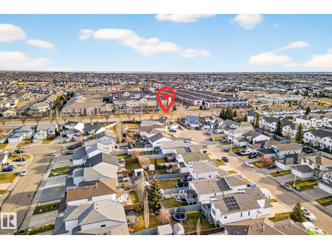8304 170 Av Nw Edmonton, Alberta T5Z 3G8
$469,900
So many upgrades over the yrs in this pretty family home. Sitting on a pie lot there is plenty of space for kids or fur babies to roam! Inside offers hrdwd flooring in the spacious lvg rm. The eat-in kitchen has a coffee bar, st/st appl's & access to the outdoor patio. The eating area overlooks the 3rd lvl family rm with plush carpet & a stunning stone f/p. The stand out features of this home is the massive 3 pc bath which has a 2 person jetted tub with dbl doors opening to the family rm, perfect if you want to watch the big game while having a spa soak! The other feature is the large mudroom/storage space for all your seasonal coats/ boots etc. just steps from the garage entry, fantastic space for busy families - everything is concealed! The hrdwd floor continues up the stairs to the 3 bdrms incl. the primary suite with a 3 pc ensuite. Upgrades incl. attic insulation (2017), H20 Tank (2018), Shingles (2019), sump (2020), eaves (2021), Furnace (2023), all all appl's (2018-2024) Did I mention the A/C?! (id:46923)
Property Details
| MLS® Number | E4465531 |
| Property Type | Single Family |
| Neigbourhood | Klarvatten |
| Amenities Near By | Playground, Public Transit, Schools, Shopping |
| Parking Space Total | 4 |
| Structure | Patio(s) |
Building
| Bathroom Total | 3 |
| Bedrooms Total | 3 |
| Appliances | Dishwasher, Dryer, Garage Door Opener Remote(s), Garage Door Opener, Hood Fan, Microwave, Refrigerator, Storage Shed, Stove, Central Vacuum, Washer, Window Coverings |
| Basement Development | Other, See Remarks |
| Basement Type | Full (other, See Remarks) |
| Constructed Date | 2000 |
| Construction Style Attachment | Detached |
| Cooling Type | Central Air Conditioning |
| Fireplace Fuel | Gas |
| Fireplace Present | Yes |
| Fireplace Type | Unknown |
| Heating Type | Forced Air |
| Size Interior | 1,159 Ft2 |
| Type | House |
Parking
| Attached Garage |
Land
| Acreage | No |
| Fence Type | Fence |
| Land Amenities | Playground, Public Transit, Schools, Shopping |
| Size Irregular | 557.95 |
| Size Total | 557.95 M2 |
| Size Total Text | 557.95 M2 |
Rooms
| Level | Type | Length | Width | Dimensions |
|---|---|---|---|---|
| Basement | Storage | 4.18 m | 11.4 m | 4.18 m x 11.4 m |
| Lower Level | Family Room | 5 m | 6.61 m | 5 m x 6.61 m |
| Main Level | Living Room | 4.12 m | 6.45 m | 4.12 m x 6.45 m |
| Main Level | Dining Room | 2.43 m | 3.23 m | 2.43 m x 3.23 m |
| Main Level | Kitchen | 3.19 m | 5.31 m | 3.19 m x 5.31 m |
| Upper Level | Primary Bedroom | 3.57 m | 4.77 m | 3.57 m x 4.77 m |
| Upper Level | Bedroom 2 | 2.53 m | 3.67 m | 2.53 m x 3.67 m |
| Upper Level | Bedroom 3 | 2.53 m | 3.63 m | 2.53 m x 3.63 m |
https://www.realtor.ca/real-estate/29097701/8304-170-av-nw-edmonton-klarvatten
Contact Us
Contact us for more information
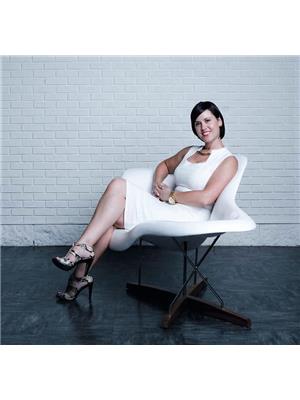
Candace C. Nieckar
Associate
(844) 274-2914
www.candacehomes.com/
www.facebook.com/CandaceNieckarHomes/
www.linkedin.com/in/candacehomes/
201-10555 172 St Nw
Edmonton, Alberta T5S 1P1
(780) 483-2122
(780) 488-0966

