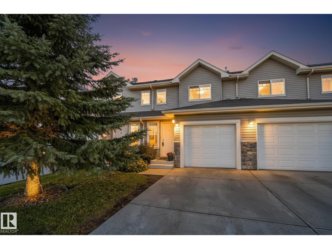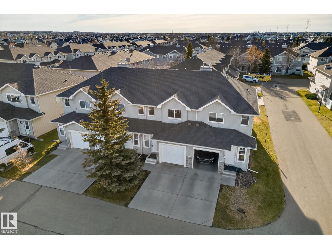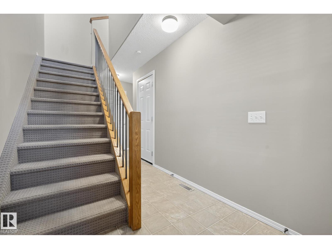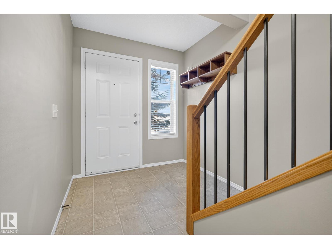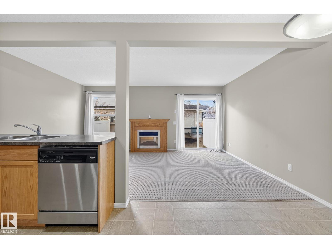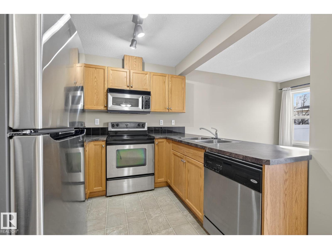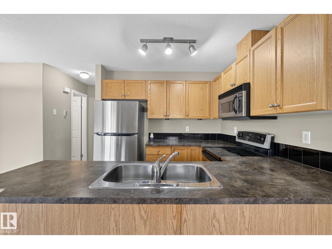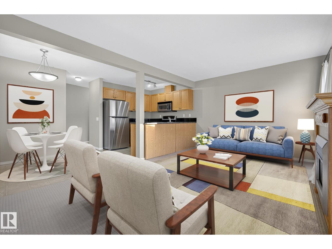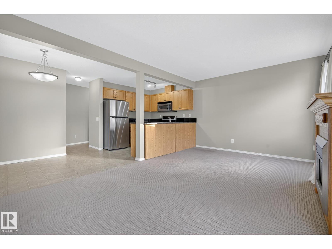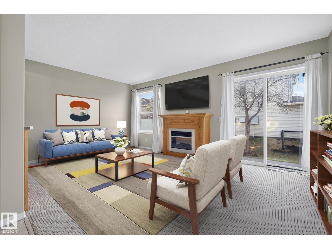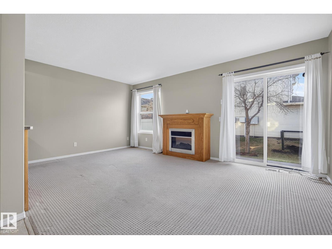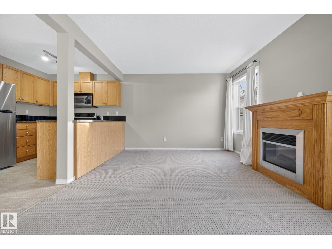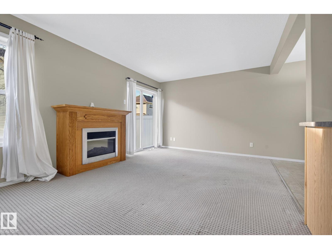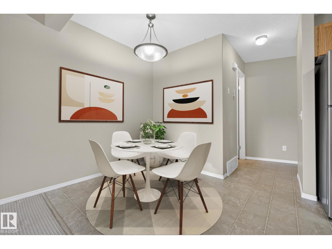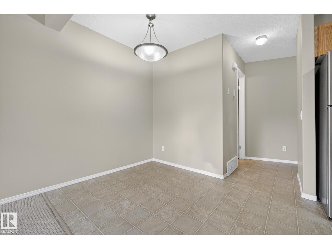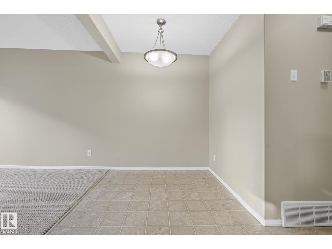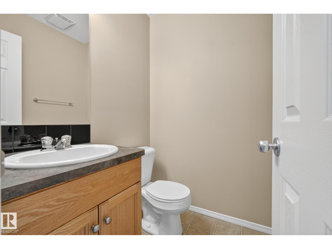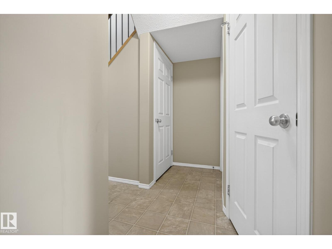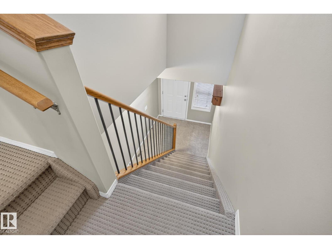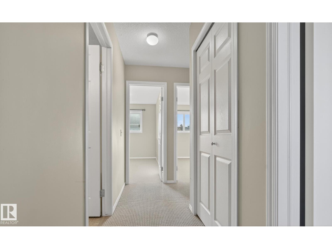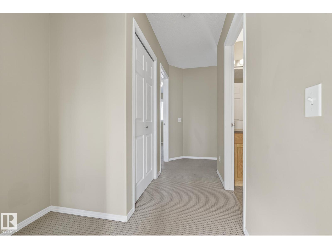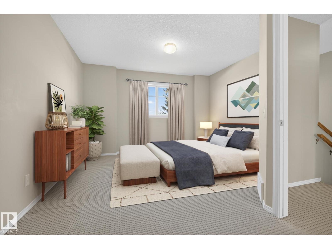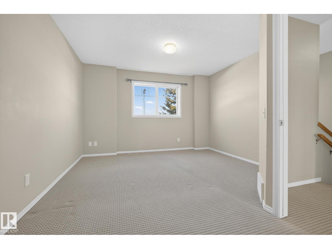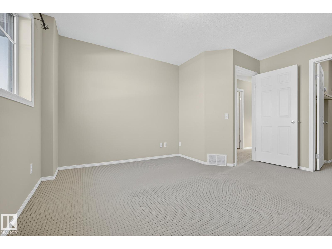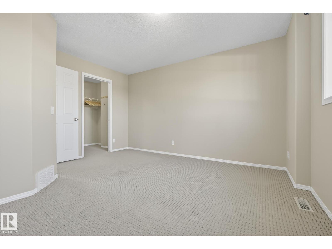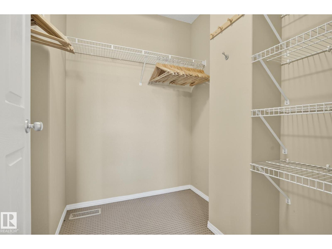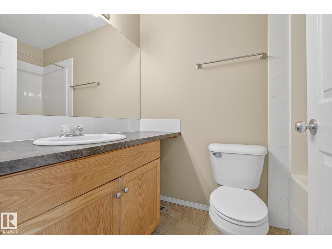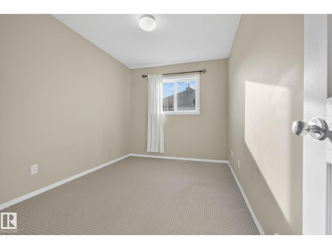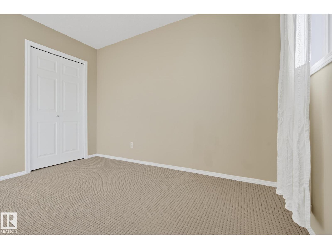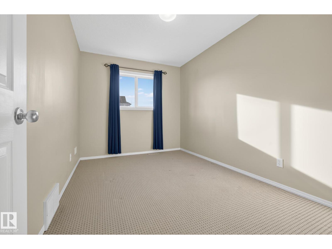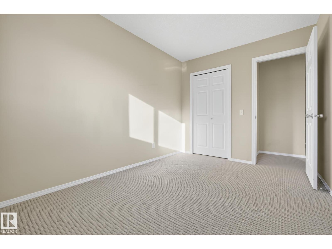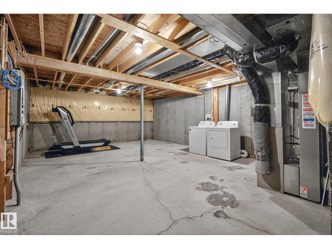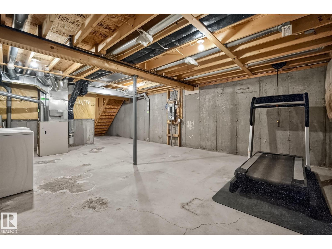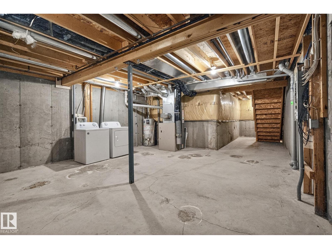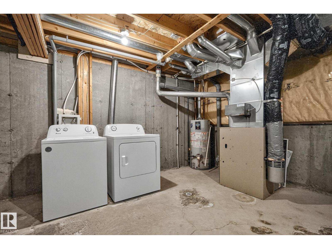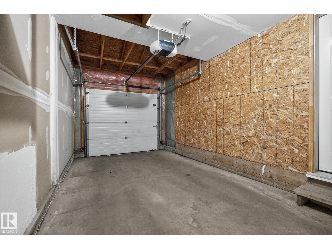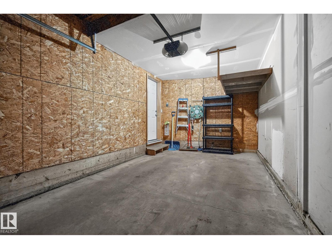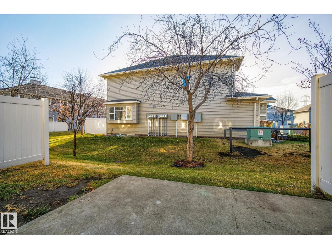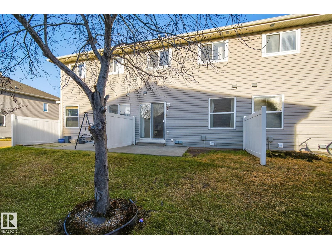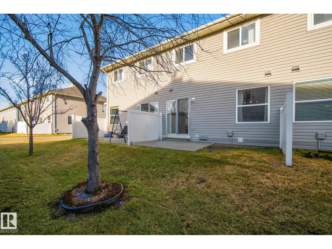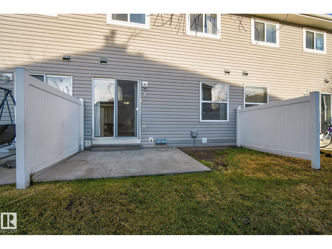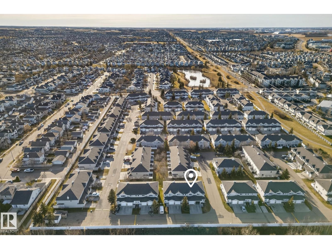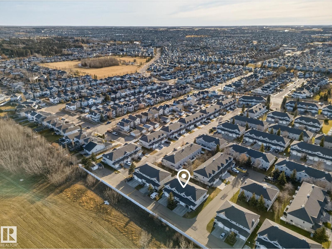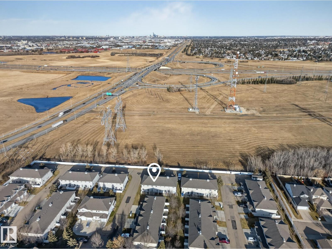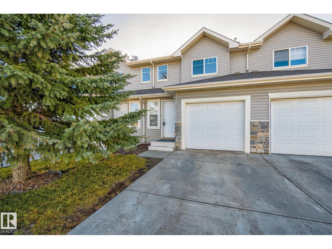#71 230 Edwards Dr Sw Edmonton, Alberta T6X 1G7
$285,777Maintenance, Exterior Maintenance, Insurance, Landscaping, Other, See Remarks, Property Management, Security
$348 Monthly
Maintenance, Exterior Maintenance, Insurance, Landscaping, Other, See Remarks, Property Management, Security
$348 MonthlyWelcome to this inviting townhome in the family-friendly community of Ellerslie! Step inside and you’re greeted by a bright foyer that opens into a spacious living room anchored by a cozy fireplace, the perfect spot to unwind after a long day. The open-concept layout flows seamlessly into the dining area and kitchen, creating an ideal setup for both everyday living and entertaining guests. A convenient two-piece bath and access to the attached garage complete the main floor. Upstairs, you’ll find three comfortable bedrooms, including a generous primary suite with plenty of closet space. The upper level also features a full four-piece bath and a thoughtful hall layout that keeps everything connected yet private. Outside, enjoy a low-maintenance yard, great for morning coffee or summer BBQs with extra space for kids or pets to play. Located close to schools, parks, shopping, and quick access to major routes, this home blends comfort, convenience, and value perfectly. (id:46923)
Property Details
| MLS® Number | E4465544 |
| Property Type | Single Family |
| Neigbourhood | Ellerslie |
| Amenities Near By | Playground, Public Transit, Schools, Shopping |
| Features | No Back Lane, Park/reserve |
Building
| Bathroom Total | 2 |
| Bedrooms Total | 3 |
| Amenities | Vinyl Windows |
| Appliances | Dishwasher, Dryer, Garage Door Opener Remote(s), Garage Door Opener, Hood Fan, Refrigerator, Stove, Washer, Window Coverings |
| Basement Development | Unfinished |
| Basement Type | Full (unfinished) |
| Constructed Date | 2003 |
| Construction Style Attachment | Attached |
| Fire Protection | Smoke Detectors |
| Half Bath Total | 1 |
| Heating Type | Forced Air |
| Stories Total | 2 |
| Size Interior | 1,223 Ft2 |
| Type | Row / Townhouse |
Parking
| Attached Garage |
Land
| Acreage | No |
| Fence Type | Fence |
| Land Amenities | Playground, Public Transit, Schools, Shopping |
| Size Irregular | 230.14 |
| Size Total | 230.14 M2 |
| Size Total Text | 230.14 M2 |
Rooms
| Level | Type | Length | Width | Dimensions |
|---|---|---|---|---|
| Main Level | Living Room | 5.26 m | 3.44 m | 5.26 m x 3.44 m |
| Main Level | Dining Room | 2.65 m | 1.87 m | 2.65 m x 1.87 m |
| Main Level | Kitchen | 2.6 m | 2.27 m | 2.6 m x 2.27 m |
| Upper Level | Primary Bedroom | 3.82 m | 4.29 m | 3.82 m x 4.29 m |
| Upper Level | Bedroom 2 | 2.6 m | 3.73 m | 2.6 m x 3.73 m |
| Upper Level | Bedroom 3 | 2.55 m | 3.73 m | 2.55 m x 3.73 m |
https://www.realtor.ca/real-estate/29098178/71-230-edwards-dr-sw-edmonton-ellerslie
Contact Us
Contact us for more information

Michael J. Waddell
Associate
(780) 457-2194
www.michaelwaddell.ca/
3400-10180 101 St Nw
Edmonton, Alberta T5J 3S4
(855) 623-6900
www.onereal.ca/

