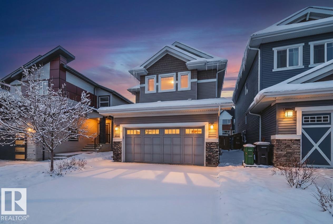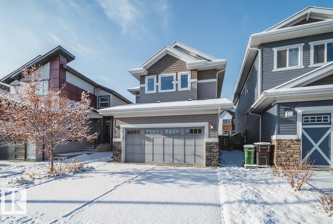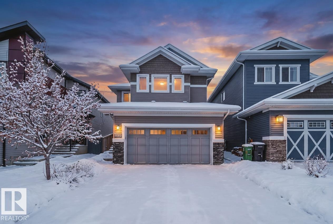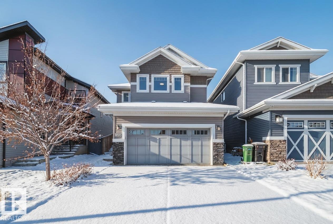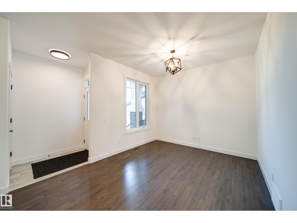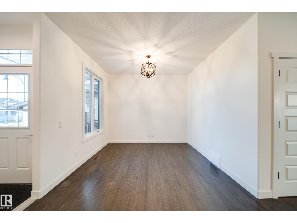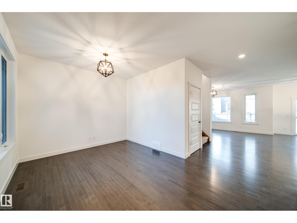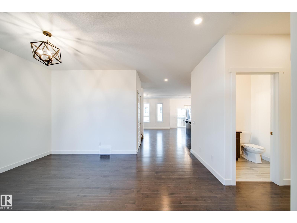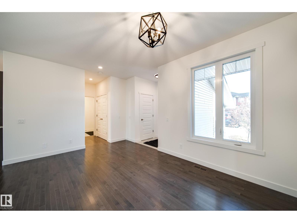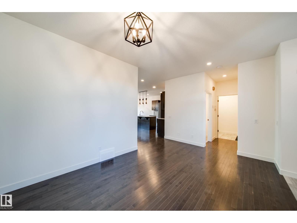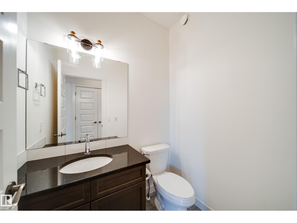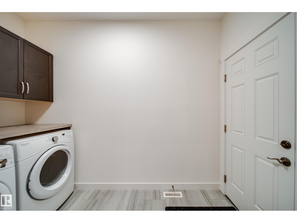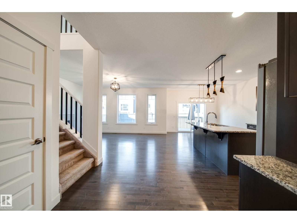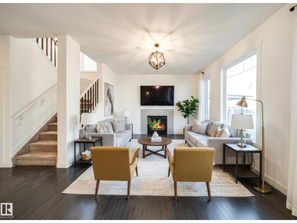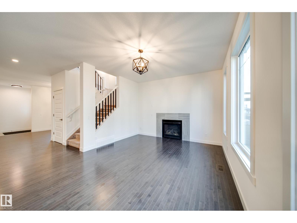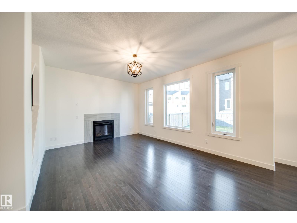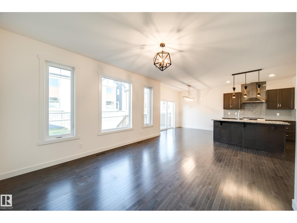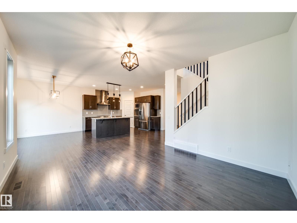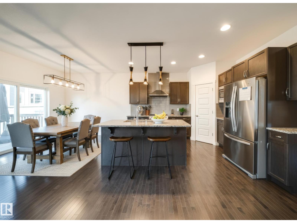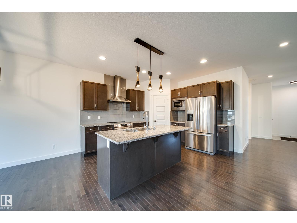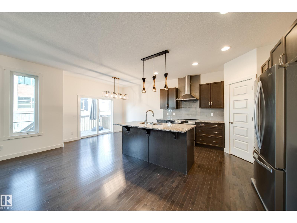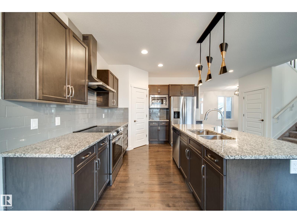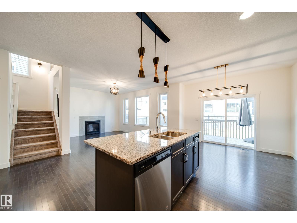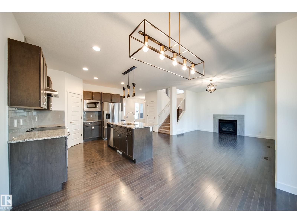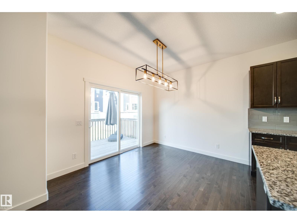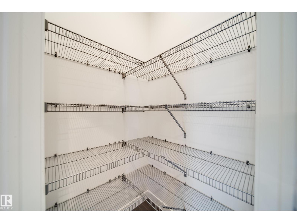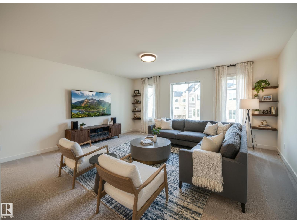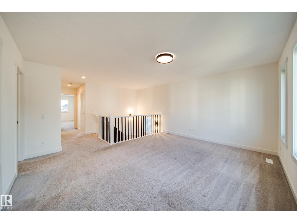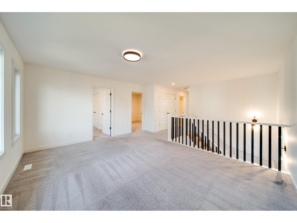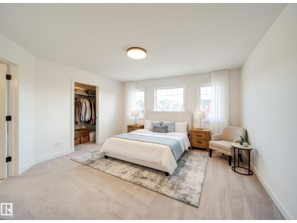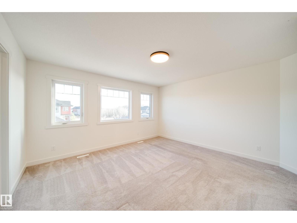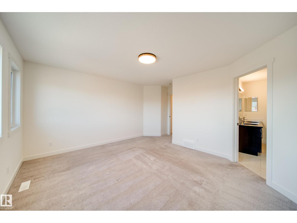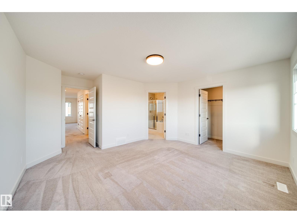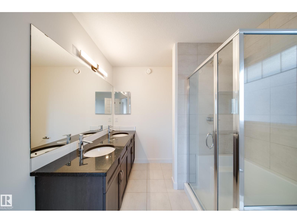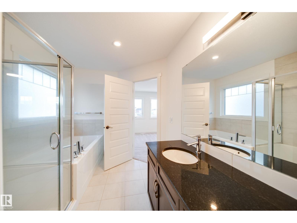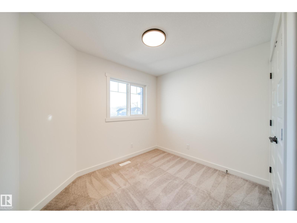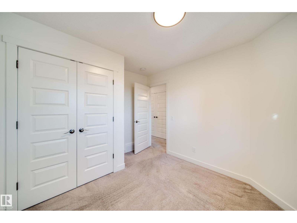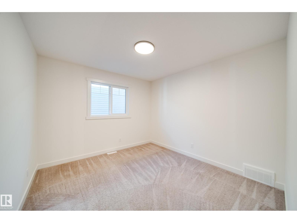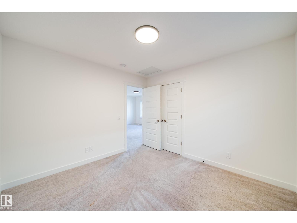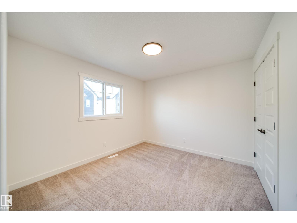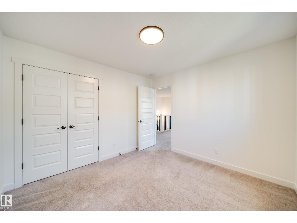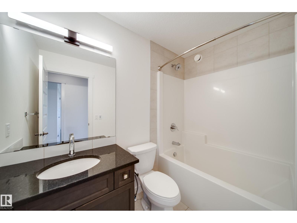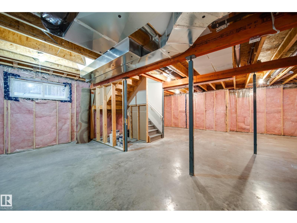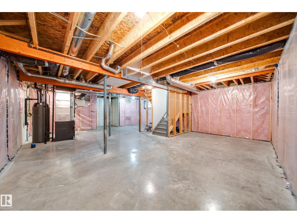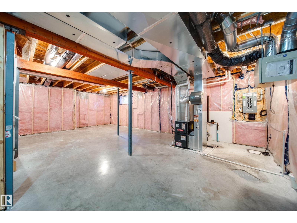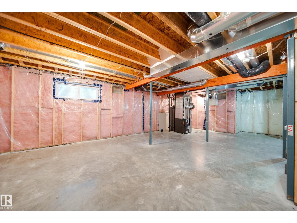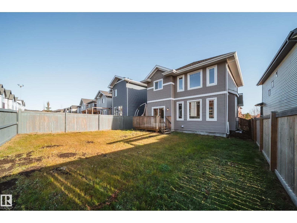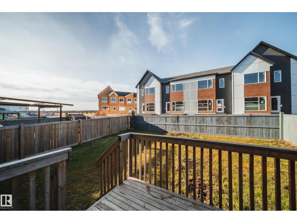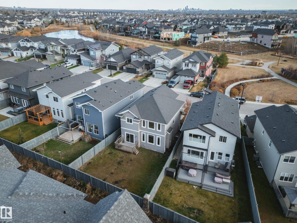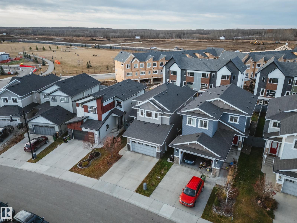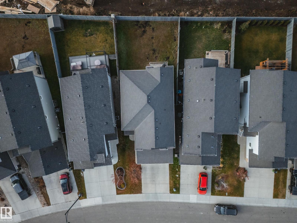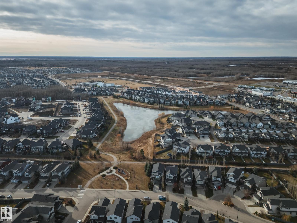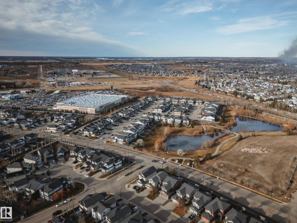5737 Greenough Landing Ld Nw Edmonton, Alberta T5T 7J7
$574,900
Welcome to your next chapter, built by Crimson Cove Homes in the family-friendly community of Granville. Located across from a beautiful pond and just steps from Kim Hung K-9 School & playground, this home offers the best of both convenience and comfort. Inside, you are greeted with grand 9-ft ceilings, hardwood floors and a front den that makes a great home office, reading nook, or even a formal dining space. The kitchen features granite countertops & wooden cabinetry, tied in with stainless steel appliances + a brand NEW oven. Fresh paint, NEW lighting, and professionally shampooed & stretched carpets make the home feel bright, refreshed & turn-key. Upstairs you’ll find 4 bedrooms, a HUGE bonus room, and a primary suite that easily fits a California king and more! The unfinished basement with 2 windows allows for 2 addtl. bedrooms or your personal design plan. Minutes from Costco, Goodlife, River Cree, Lewis Estates Golf Course, & all other amenities. Come see why Granville homeowners buy and stay! (id:46923)
Property Details
| MLS® Number | E4465556 |
| Property Type | Single Family |
| Neigbourhood | Granville (Edmonton) |
| Amenities Near By | Golf Course, Playground, Public Transit, Schools, Shopping |
| Features | See Remarks, No Smoking Home |
| Structure | Deck |
Building
| Bathroom Total | 3 |
| Bedrooms Total | 4 |
| Amenities | Ceiling - 9ft, Vinyl Windows |
| Appliances | Dishwasher, Hood Fan, Microwave, Refrigerator, Stove |
| Basement Development | Unfinished |
| Basement Type | Full (unfinished) |
| Constructed Date | 2017 |
| Construction Style Attachment | Detached |
| Fire Protection | Smoke Detectors |
| Fireplace Fuel | Gas |
| Fireplace Present | Yes |
| Fireplace Type | Insert |
| Half Bath Total | 1 |
| Heating Type | Forced Air |
| Stories Total | 2 |
| Size Interior | 2,129 Ft2 |
| Type | House |
Parking
| Attached Garage |
Land
| Acreage | No |
| Fence Type | Fence |
| Land Amenities | Golf Course, Playground, Public Transit, Schools, Shopping |
| Size Irregular | 419.71 |
| Size Total | 419.71 M2 |
| Size Total Text | 419.71 M2 |
| Surface Water | Ponds |
Rooms
| Level | Type | Length | Width | Dimensions |
|---|---|---|---|---|
| Main Level | Living Room | 3.72 m | 4.88 m | 3.72 m x 4.88 m |
| Main Level | Dining Room | 2.9 m | 3.34 m | 2.9 m x 3.34 m |
| Main Level | Kitchen | 3.83 m | 3.59 m | 3.83 m x 3.59 m |
| Main Level | Den | 3.19 m | 4.67 m | 3.19 m x 4.67 m |
| Main Level | Laundry Room | 3.18 m | 1.58 m | 3.18 m x 1.58 m |
| Upper Level | Primary Bedroom | 4.96 m | 4.36 m | 4.96 m x 4.36 m |
| Upper Level | Bedroom 2 | 3.28 m | 2.93 m | 3.28 m x 2.93 m |
| Upper Level | Bedroom 3 | 3.19 m | 3.33 m | 3.19 m x 3.33 m |
| Upper Level | Bedroom 4 | 3.19 m | 3.33 m | 3.19 m x 3.33 m |
| Upper Level | Bonus Room | 3.82 m | 4.77 m | 3.82 m x 4.77 m |
https://www.realtor.ca/real-estate/29098383/5737-greenough-landing-ld-nw-edmonton-granville-edmonton
Contact Us
Contact us for more information
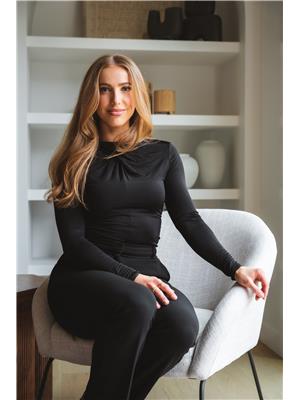
Kat Sieg
Associate
(587) 523-8578
102-10350 124 St Nw
Edmonton, Alberta T5N 3V9
(780) 429-4168

