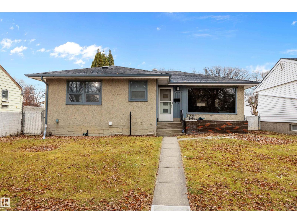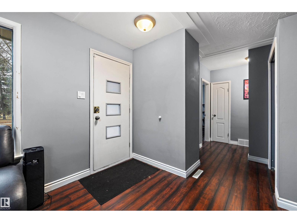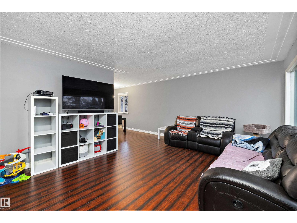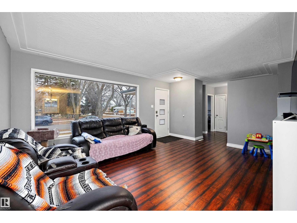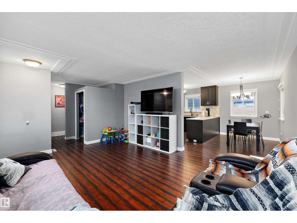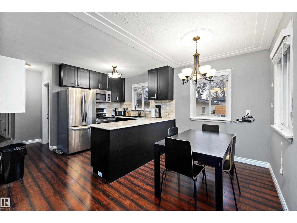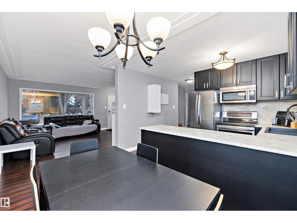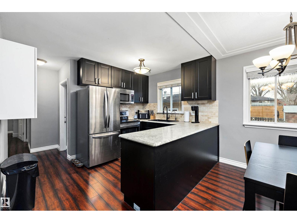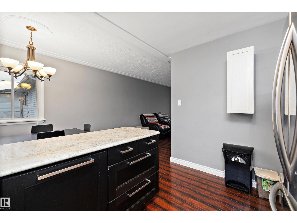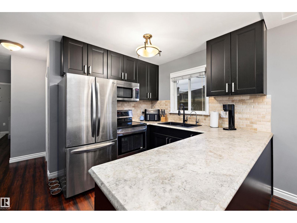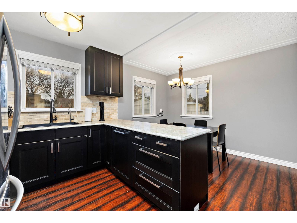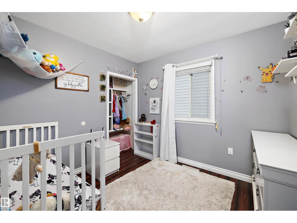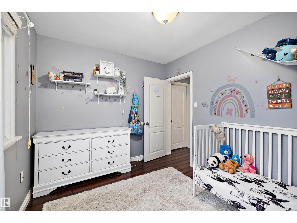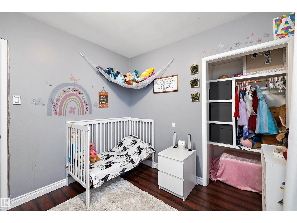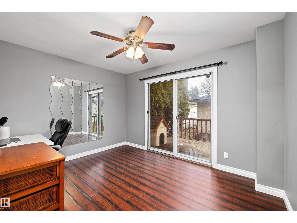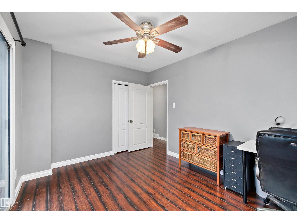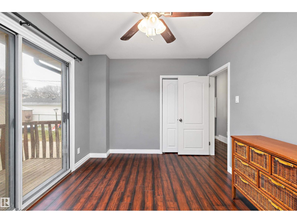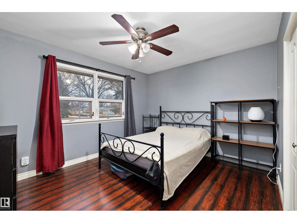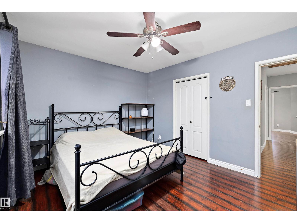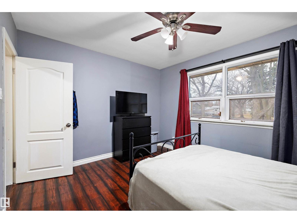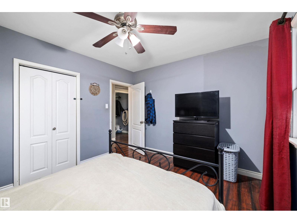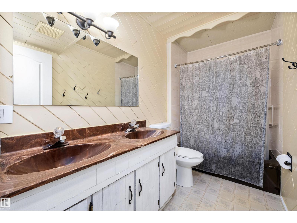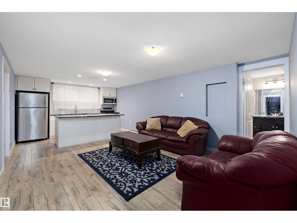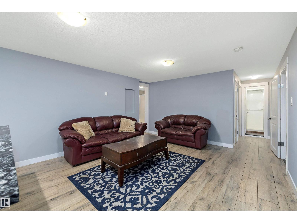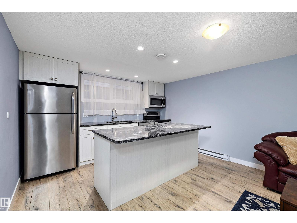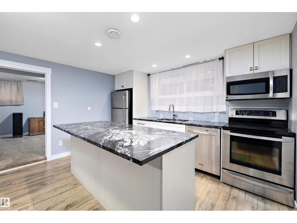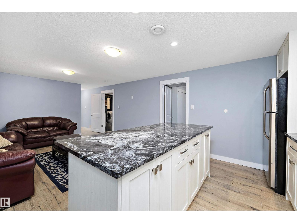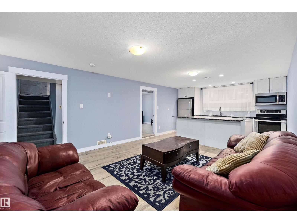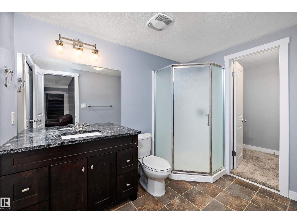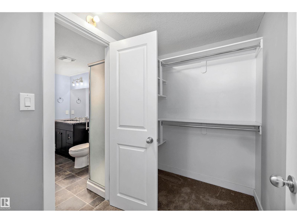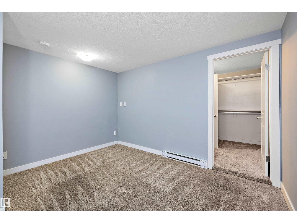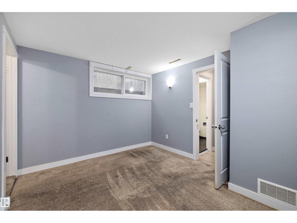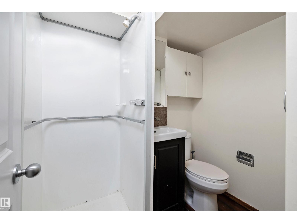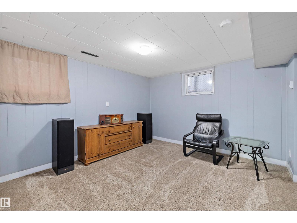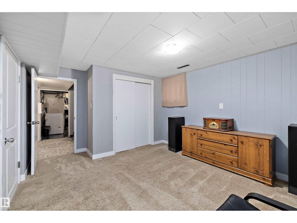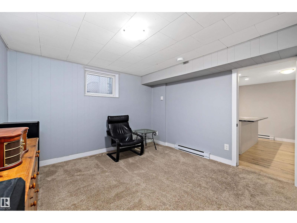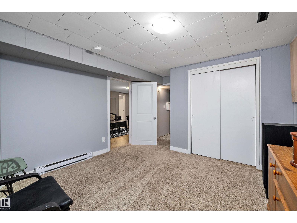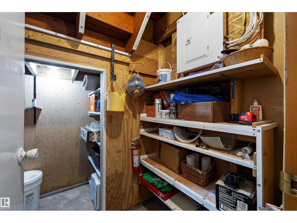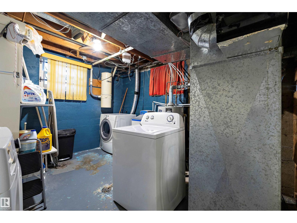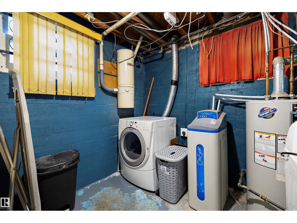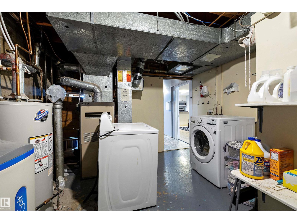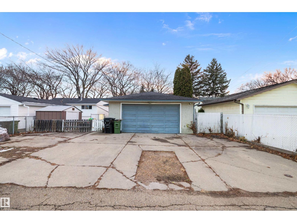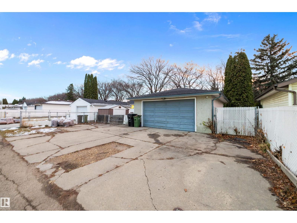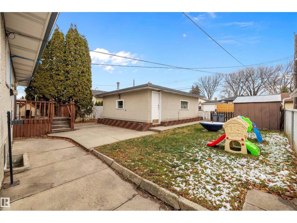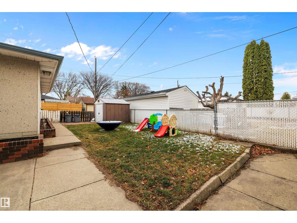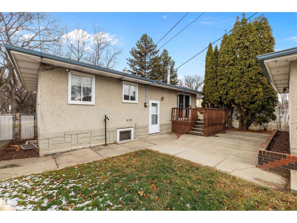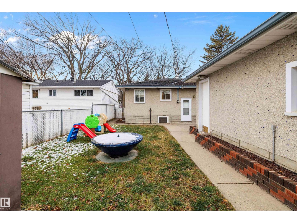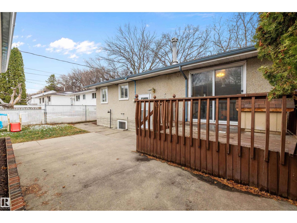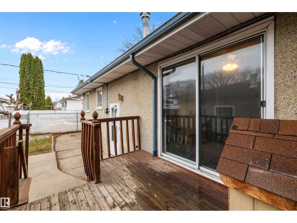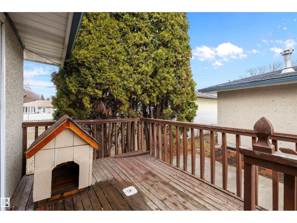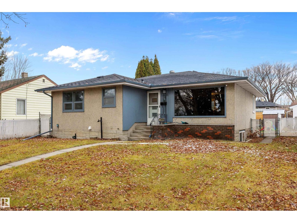12039 52 St Nw Edmonton, Alberta T5W 3J7
$378,609
Welcome to this 5 bedroom, 2+1 Full bathroom Bungalow located in the quiet community of Newton. Property features include a classic open floor plan, L shaped living and dining area, spacious kitchen with newer cabinets, stainless steel appliances, granite sink, dishwasher, countertops & backsplash. Good sized bedrooms and 5pc bathroom complete the main floor. Fully finished basement non conforming suite offers big rec room with 2nd kitchen, 2 Full bedrooms, 4pc and another 3 pc bathroom. Central vac, insulated roof, newer flooring, baseboards, lighting, handles, faucets, paint, toilets, window coverings, newer sewer line and upgraded electrical Located on a large TREED LOT FACING THE PARK, this property also comes with an HEATED DOUBLE GARAGE & RV PARKING! Close to schools, shopping, Public transportation, This is a perfect place to call home and start building equity. (id:46923)
Open House
This property has open houses!
12:00 pm
Ends at:4:00 pm
12:00 pm
Ends at:4:00 pm
Property Details
| MLS® Number | E4465571 |
| Property Type | Single Family |
| Neigbourhood | Newton |
| Features | See Remarks |
Building
| Bathroom Total | 3 |
| Bedrooms Total | 5 |
| Appliances | Dryer, Fan, Garburator, Storage Shed, Central Vacuum, Washer, Water Softener, Refrigerator, Two Stoves, Dishwasher |
| Architectural Style | Bungalow |
| Basement Development | Finished |
| Basement Type | Full (finished) |
| Constructed Date | 1957 |
| Construction Style Attachment | Detached |
| Heating Type | Baseboard Heaters, Forced Air |
| Stories Total | 1 |
| Size Interior | 1,093 Ft2 |
| Type | House |
Parking
| Detached Garage |
Land
| Acreage | No |
| Size Irregular | 514.54 |
| Size Total | 514.54 M2 |
| Size Total Text | 514.54 M2 |
Rooms
| Level | Type | Length | Width | Dimensions |
|---|---|---|---|---|
| Basement | Bedroom 4 | 3.39 m | 4.2 m | 3.39 m x 4.2 m |
| Basement | Bedroom 5 | 3.04 m | 3.58 m | 3.04 m x 3.58 m |
| Basement | Second Kitchen | 3.86 m | 2.45 m | 3.86 m x 2.45 m |
| Basement | Laundry Room | 3.67 m | 3.38 m | 3.67 m x 3.38 m |
| Main Level | Living Room | 4.03 m | 5.2 m | 4.03 m x 5.2 m |
| Main Level | Dining Room | 3.49 m | 2.11 m | 3.49 m x 2.11 m |
| Main Level | Kitchen | 3.47 m | 2.66 m | 3.47 m x 2.66 m |
| Main Level | Primary Bedroom | 3.24 m | 3.83 m | 3.24 m x 3.83 m |
| Main Level | Bedroom 2 | 2.93 m | 2.7 m | 2.93 m x 2.7 m |
| Main Level | Bedroom 3 | 2.94 m | 3.78 m | 2.94 m x 3.78 m |
https://www.realtor.ca/real-estate/29098900/12039-52-st-nw-edmonton-newton
Contact Us
Contact us for more information

Samuel Ireland
Associate
(780) 439-7248
youtu.be/K5m3I7oTZ24
youtu.be/O5AeDsRFY8w
samireland.edmontonhomesforsaleremaxrivercity.ca/
twitter.com/edmnrealestate
www.facebook.com/sam.ireland.realty
www.linkedin.com/in/sam-ireland-4656725/
www.instagram.com/samirelandrealestate/
youtu.be/K5m3I7oTZ24
100-10328 81 Ave Nw
Edmonton, Alberta T6E 1X2
(780) 439-7000
(780) 439-7248

