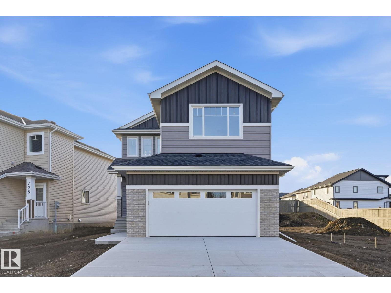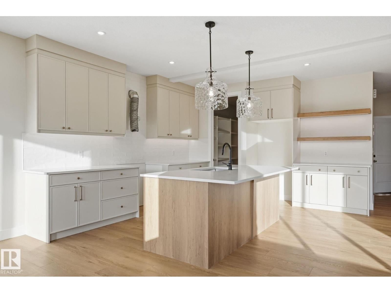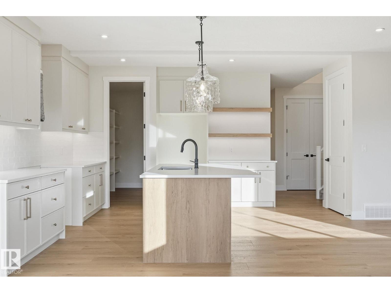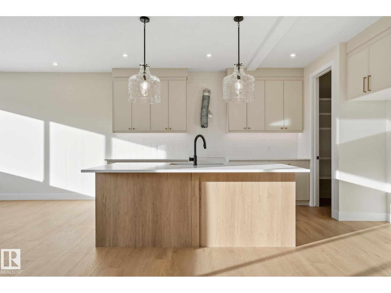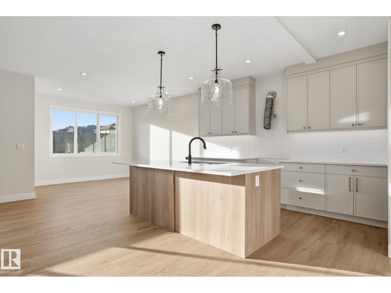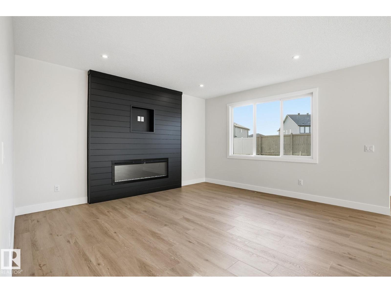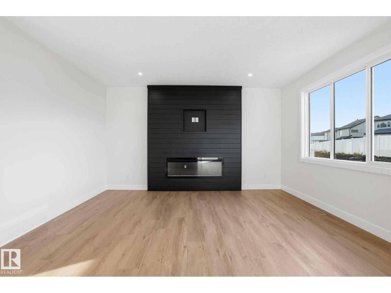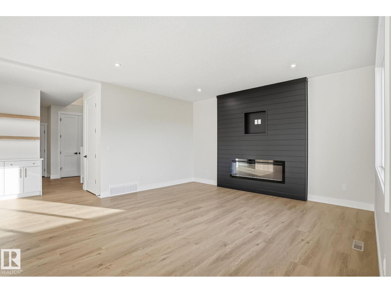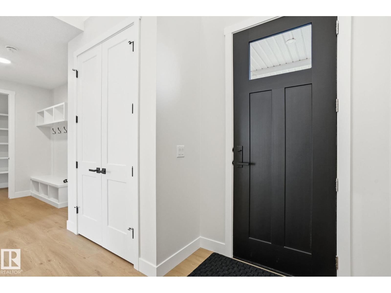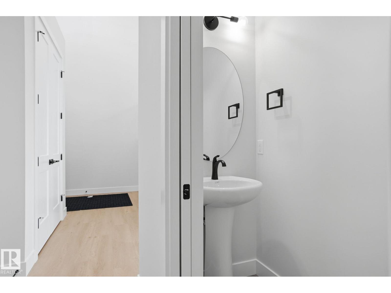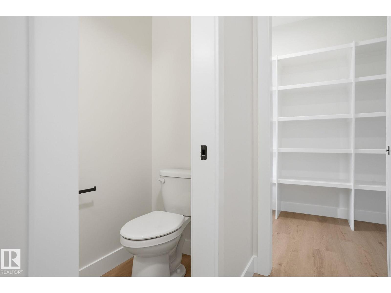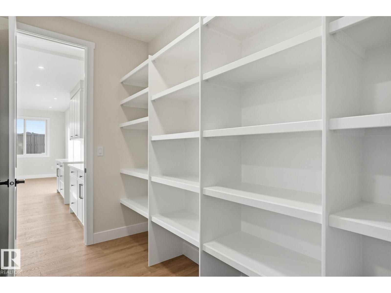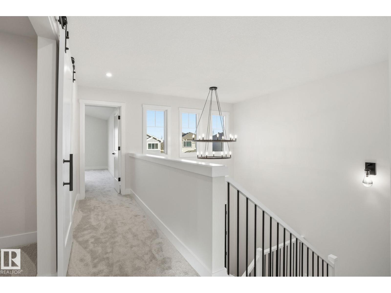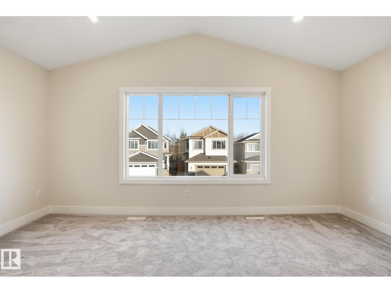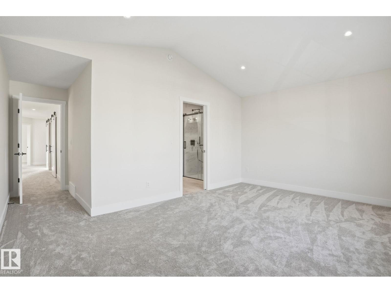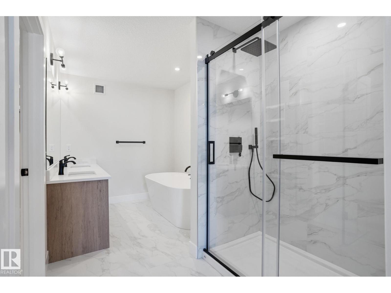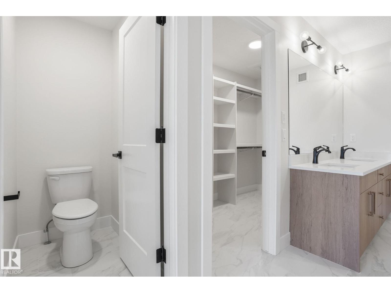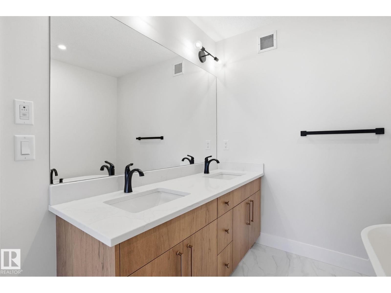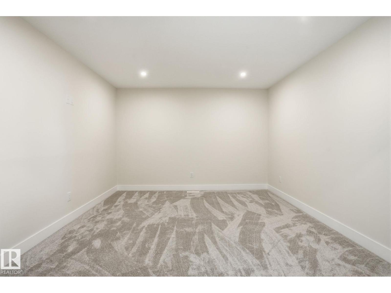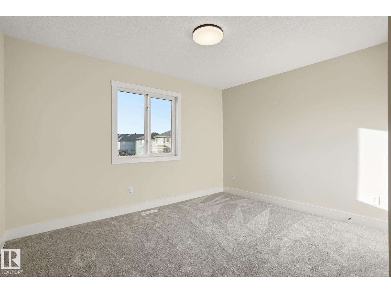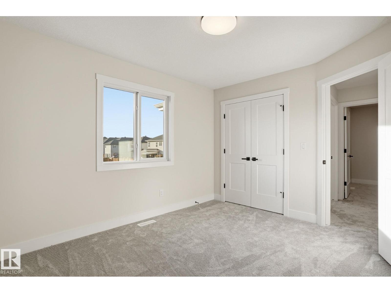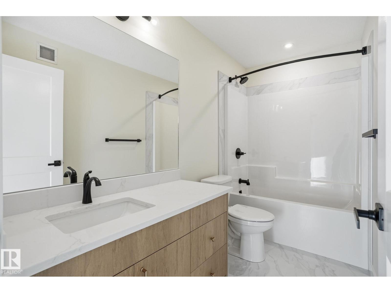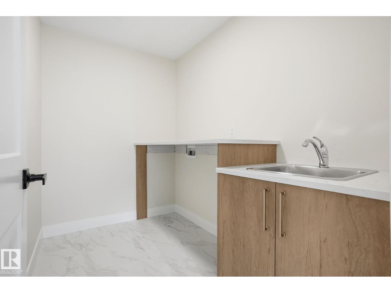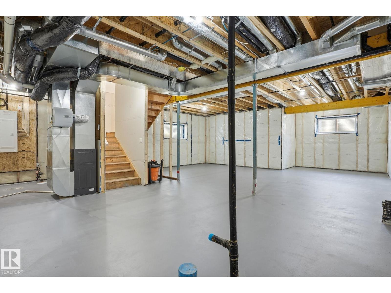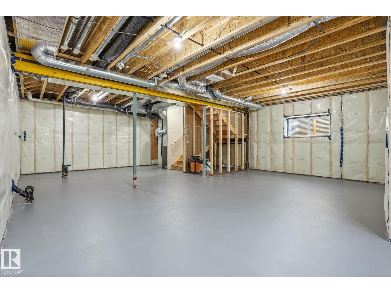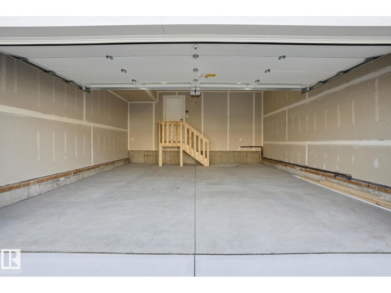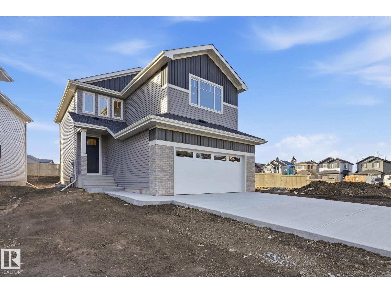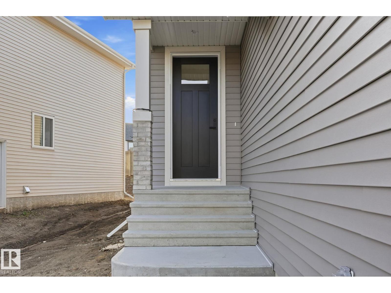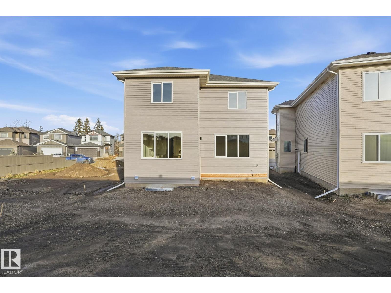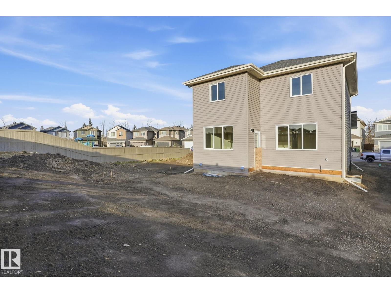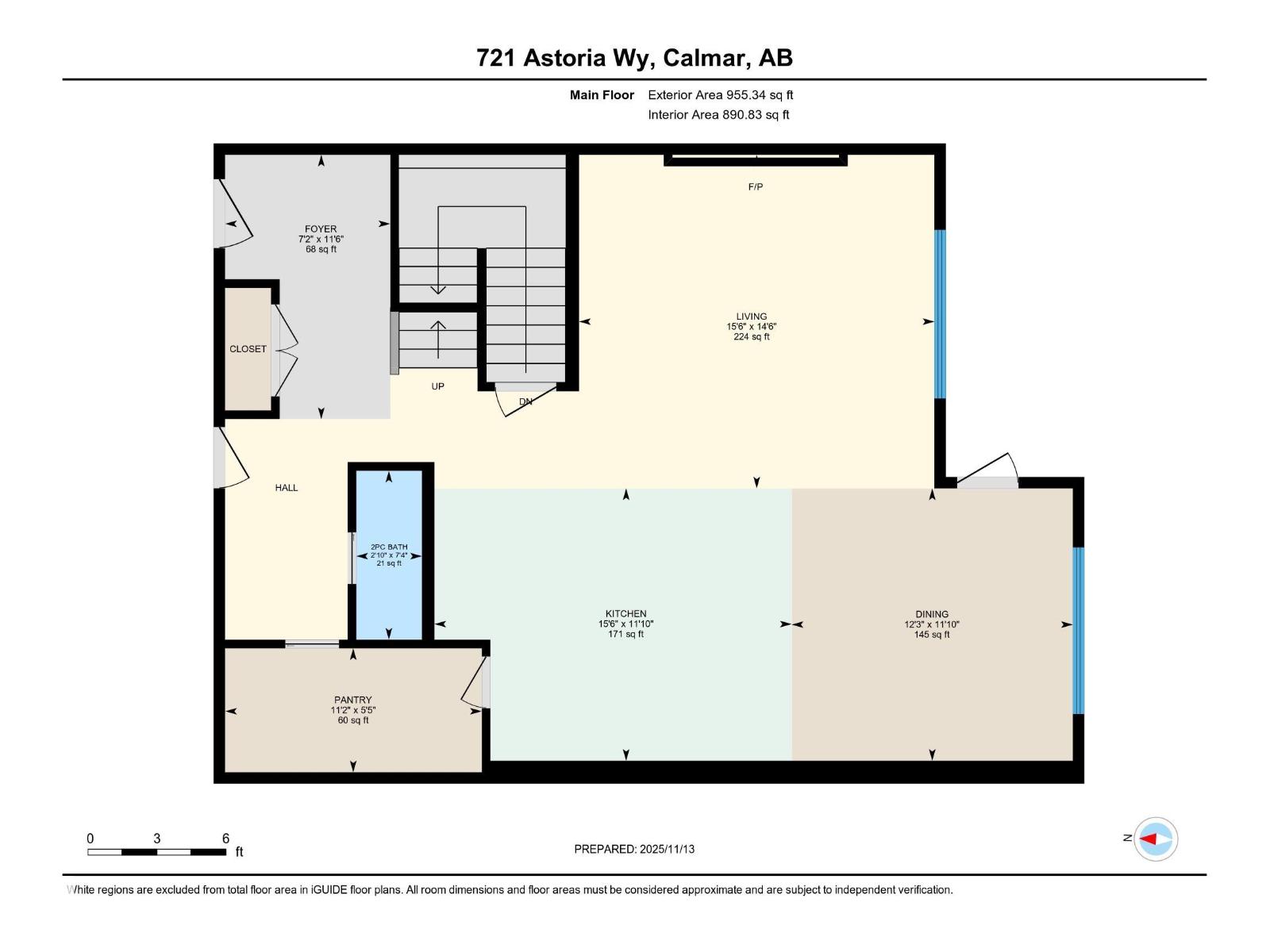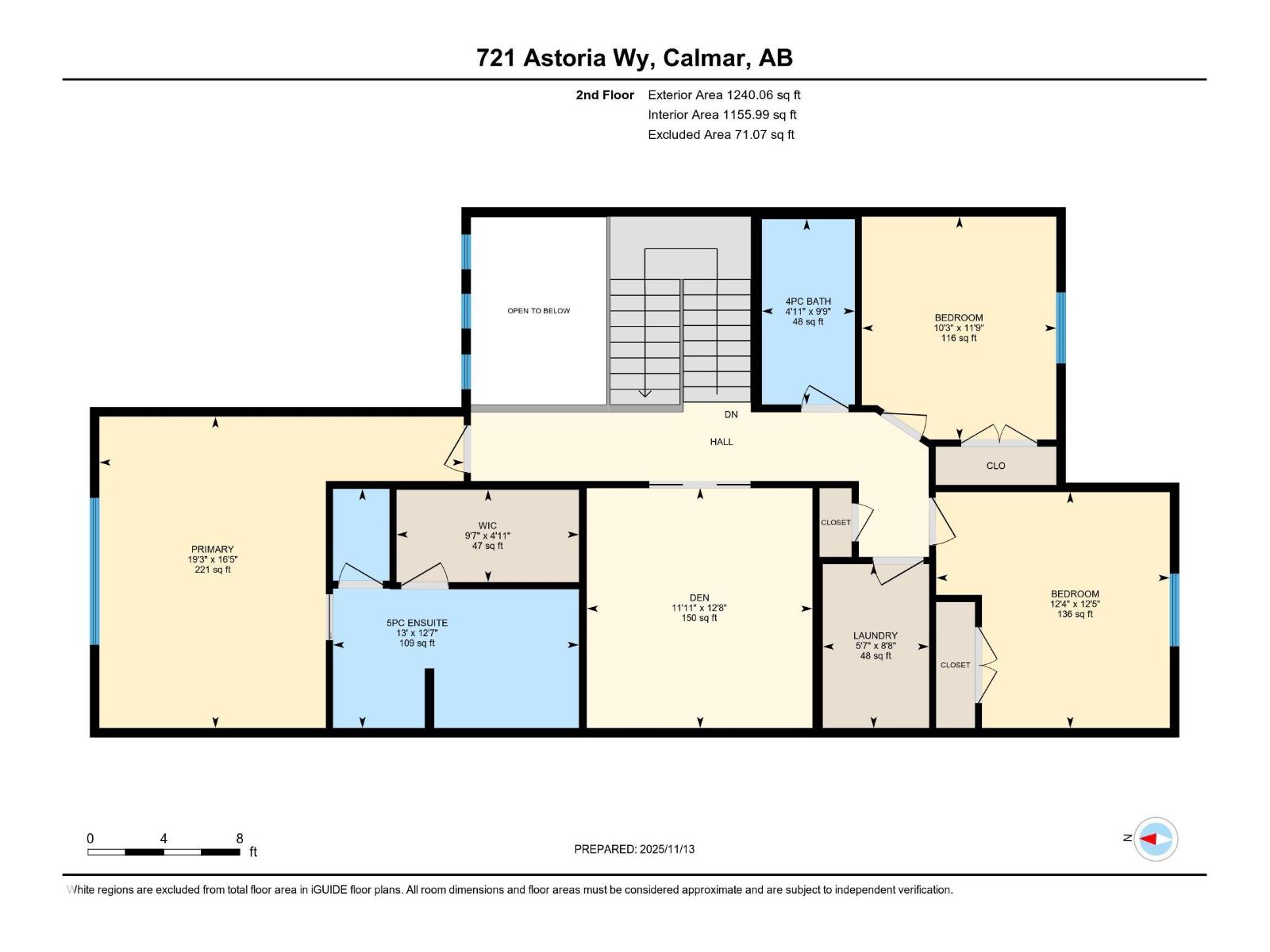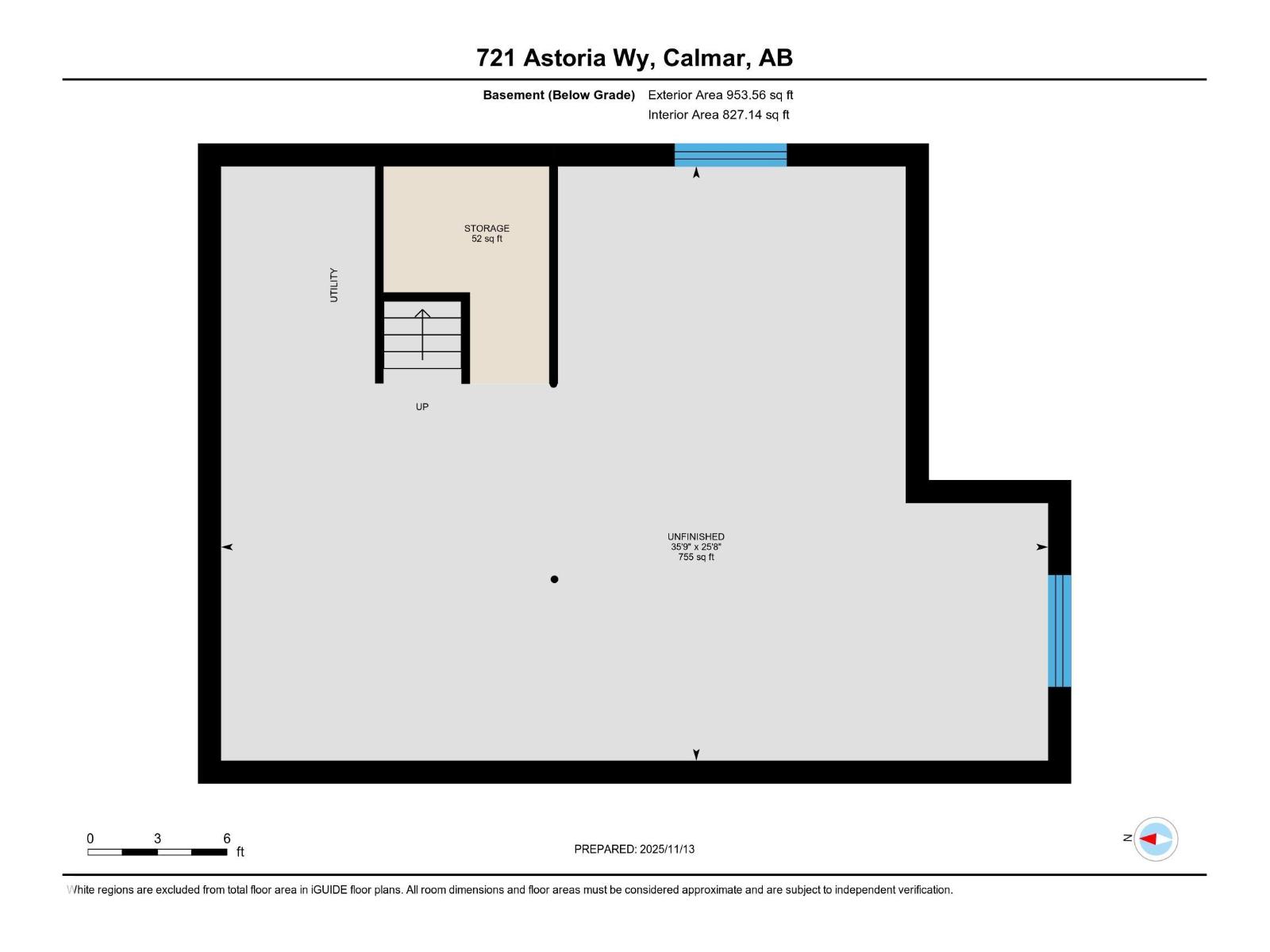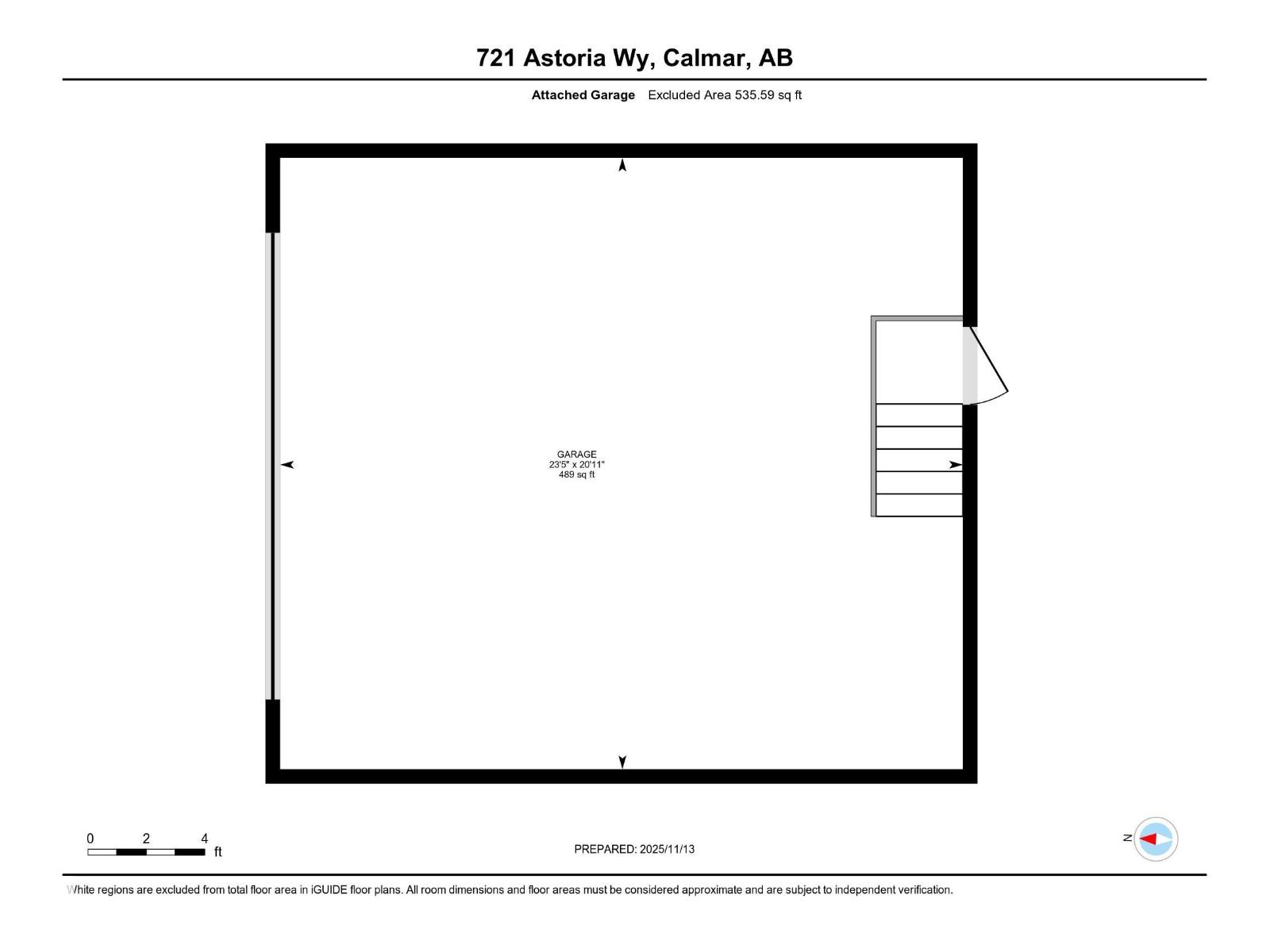721 Astoria Wy Devon, Alberta T9G 0M7
$614,500
BRAND NEW 2-STORY HOME – This beautifully crafted home offers modern comfort & functionality complete w/an oversized double-attached garage, featuring 9’ ceilings on both the main & basement levels. The bright main floor features an open-concept great room, dining nook & chef’s-dream kitchen w/quartz countertops, massive island, chimney-style hood fan, flr/ceiling cabinets w/under cabinet lighting, soft-close doors/drawers & a walk-through pantry. Large windows throughout. Upstairs the large primary suite showcases a vaulted ceiling, custom walk-in closet & a luxury 5-piece ensuite w/double sinks, tub & glass-door shower. A bonus room w/sliding doors, 2 additional bedrooms, main bath & laundry room complete the upper level. Added upgrades include an electric fireplace w/mantle, black plumbing fixtures, upgraded wrought iron railings, triple-pane windows, HW on demand, H.R.V. System, 8' tall doors, & basement rough-in plumbing. Constructed by experienced and quality trades. (id:46923)
Property Details
| MLS® Number | E4465591 |
| Property Type | Single Family |
| Neigbourhood | Devon |
| Amenities Near By | Airport, Playground, Schools, Shopping, Ski Hill |
| Features | No Animal Home, No Smoking Home, Environmental Reserve |
| Structure | Deck |
Building
| Bathroom Total | 3 |
| Bedrooms Total | 3 |
| Amenities | Ceiling - 9ft |
| Appliances | Hood Fan |
| Basement Development | Unfinished |
| Basement Type | Full (unfinished) |
| Ceiling Type | Vaulted |
| Constructed Date | 2025 |
| Construction Style Attachment | Detached |
| Fire Protection | Smoke Detectors |
| Fireplace Fuel | Electric |
| Fireplace Present | Yes |
| Fireplace Type | Unknown |
| Half Bath Total | 1 |
| Heating Type | Forced Air |
| Stories Total | 2 |
| Size Interior | 2,195 Ft2 |
| Type | House |
Parking
| Attached Garage |
Land
| Acreage | No |
| Land Amenities | Airport, Playground, Schools, Shopping, Ski Hill |
| Size Irregular | 466.65 |
| Size Total | 466.65 M2 |
| Size Total Text | 466.65 M2 |
Rooms
| Level | Type | Length | Width | Dimensions |
|---|---|---|---|---|
| Main Level | Living Room | 4.43 m | 4.71 m | 4.43 m x 4.71 m |
| Main Level | Dining Room | 3.61 m | 3.73 m | 3.61 m x 3.73 m |
| Main Level | Kitchen | 3.61 m | 4.74 m | 3.61 m x 4.74 m |
| Upper Level | Primary Bedroom | 5 m | 5.86 m | 5 m x 5.86 m |
| Upper Level | Bedroom 2 | 3.79 m | 3.75 m | 3.79 m x 3.75 m |
| Upper Level | Bedroom 3 | 3.58 m | 3.12 m | 3.58 m x 3.12 m |
| Upper Level | Bonus Room | 3.85 m | 3.63 m | 3.85 m x 3.63 m |
| Upper Level | Laundry Room | 2.64 m | 1.71 m | 2.64 m x 1.71 m |
https://www.realtor.ca/real-estate/29099537/721-astoria-wy-devon-devon
Contact Us
Contact us for more information

Tyson V. Moroz
Associate
(780) 962-8019
tysonmoroz.com/
www.facebook.com/RoyalLePage.ca/
youtu.be/aSn20sEgprk
202 Main Street
Spruce Grove, Alberta T7X 0G2
(780) 962-4950
(780) 431-5624

