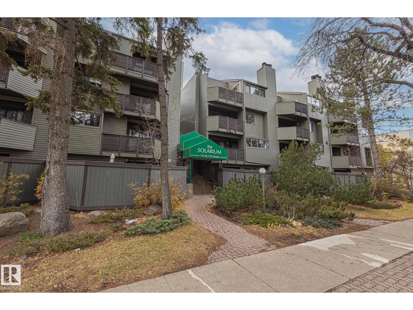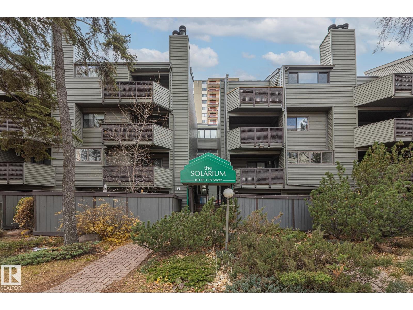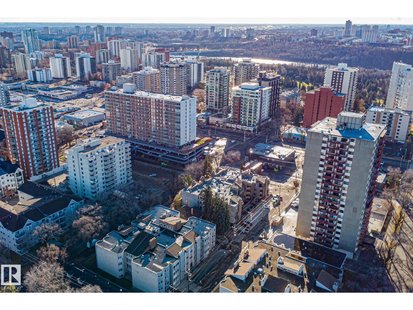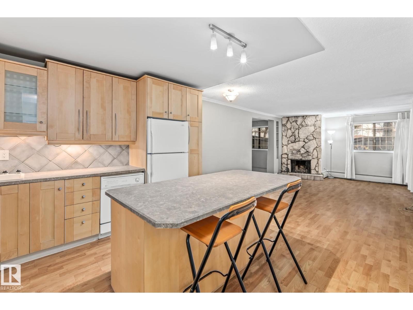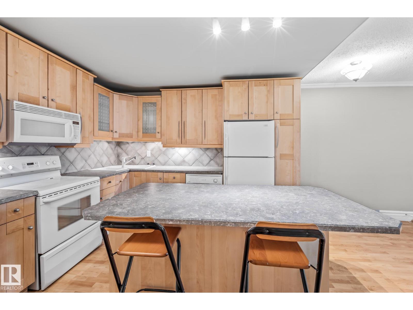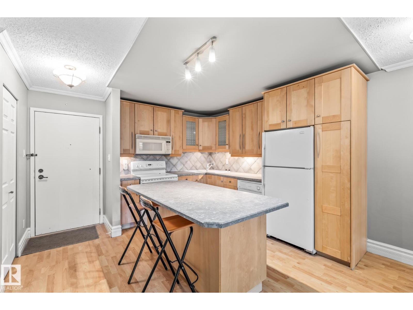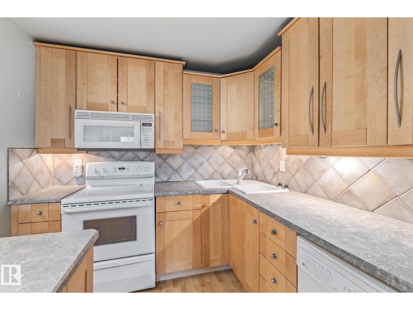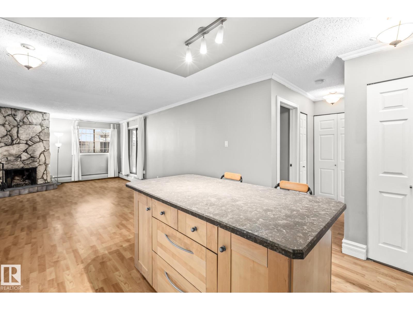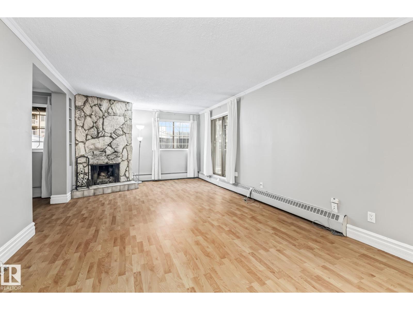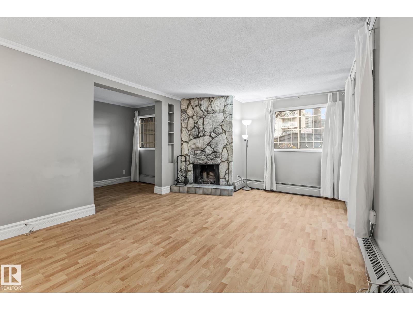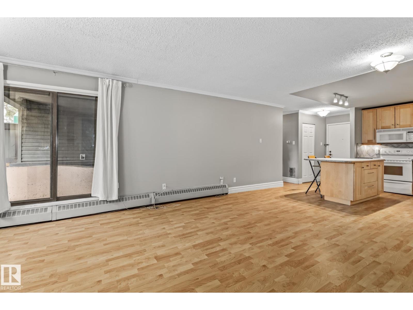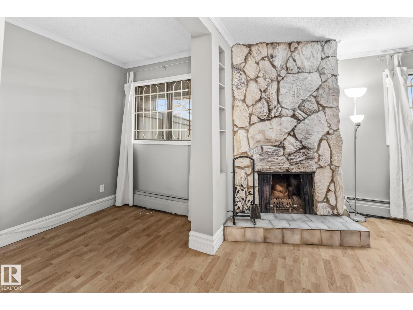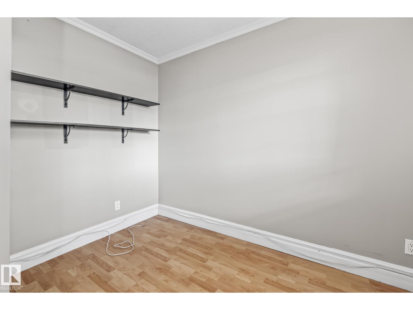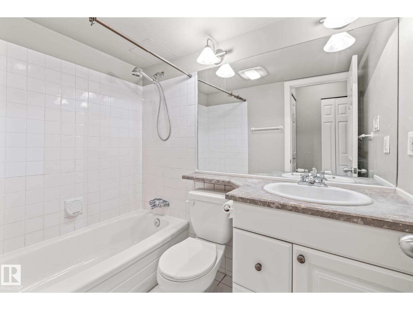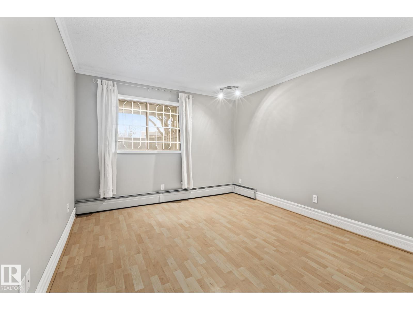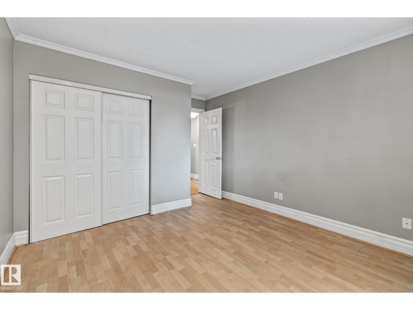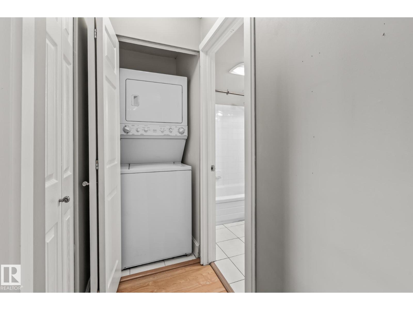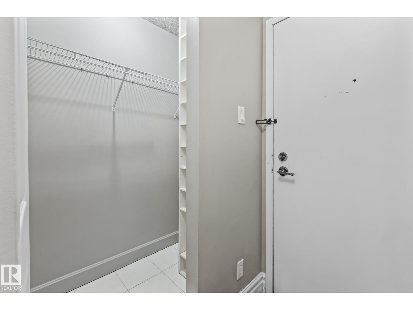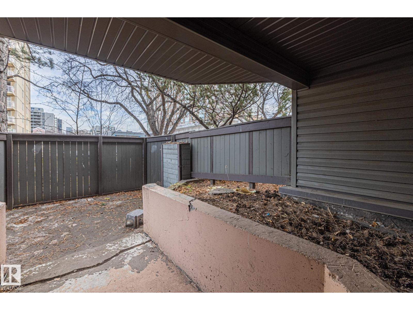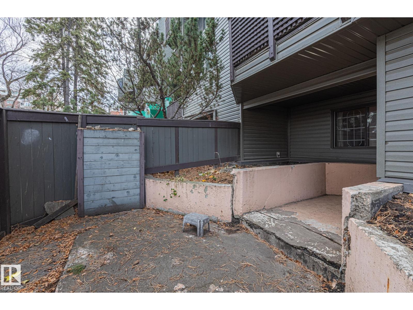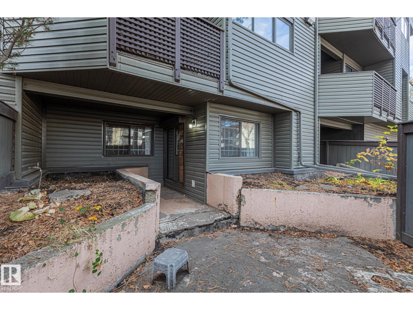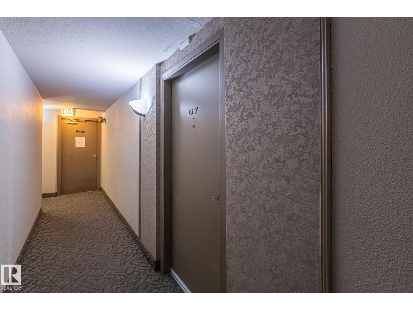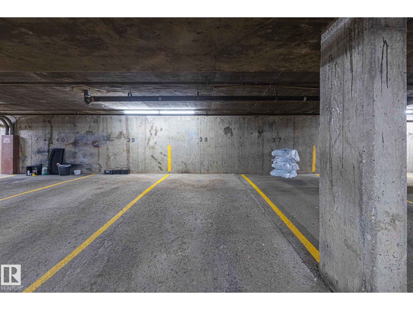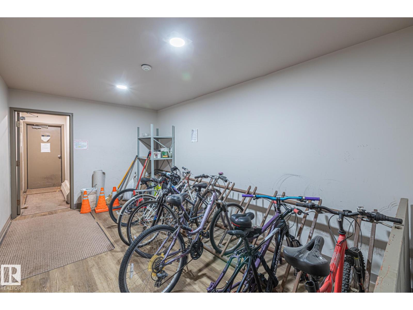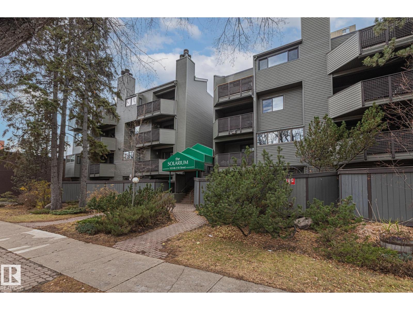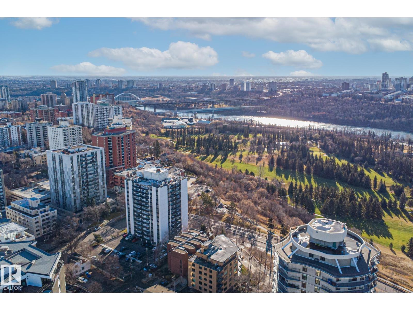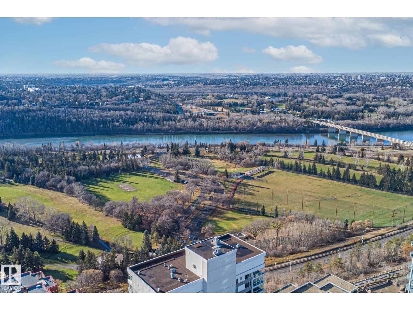#g7 10148 118 St Nw Edmonton, Alberta T5K 1Y4
$139,000Maintenance, Exterior Maintenance, Heat, Insurance, Landscaping, Property Management, Other, See Remarks, Water
$677.04 Monthly
Maintenance, Exterior Maintenance, Heat, Insurance, Landscaping, Property Management, Other, See Remarks, Water
$677.04 MonthlyWelcome to your new downtown retreat! This spacious 1-bedroom unit in the iconic Solarium building is the perfect way to start your homeownership journey. Enjoy the convenience of a heated underground parking stall and a prime location close to everything downtown has to offer. Step inside to a bright, open-concept living space that feels ahead of its time, featuring a beautifully updated solid wood kitchen with a large island—ideal for entertaining or everyday living. The versatile den offers endless possibilities: use it as a home office, gaming zone, reading nook, or creative space. With thoughtful storage throughout, you’ll never feel cramped. The generous primary bedroom features access to a private balcony where you can relax and enjoy city views. With plenty of character and charm, this home is ready for its next owner to make it their own! (id:46923)
Property Details
| MLS® Number | E4465583 |
| Property Type | Single Family |
| Neigbourhood | Wîhkwêntôwin |
| Amenities Near By | Playground, Schools, Shopping |
| Features | Closet Organizers, No Smoking Home |
| View Type | City View |
Building
| Bathroom Total | 1 |
| Bedrooms Total | 1 |
| Appliances | Dishwasher, Microwave Range Hood Combo, Refrigerator, Washer/dryer Stack-up, Stove, Window Coverings |
| Basement Type | None |
| Constructed Date | 1979 |
| Fireplace Fuel | Wood |
| Fireplace Present | Yes |
| Fireplace Type | Unknown |
| Heating Type | Baseboard Heaters |
| Size Interior | 707 Ft2 |
| Type | Apartment |
Parking
| Heated Garage | |
| Stall | |
| Underground |
Land
| Acreage | No |
| Fence Type | Fence |
| Land Amenities | Playground, Schools, Shopping |
| Size Irregular | 44.96 |
| Size Total | 44.96 M2 |
| Size Total Text | 44.96 M2 |
Rooms
| Level | Type | Length | Width | Dimensions |
|---|---|---|---|---|
| Main Level | Living Room | 3.7 m | 3.72 m | 3.7 m x 3.72 m |
| Main Level | Dining Room | 3.7 m | 2.53 m | 3.7 m x 2.53 m |
| Main Level | Kitchen | 3.75 m | 3.42 m | 3.75 m x 3.42 m |
| Main Level | Den | 1.83 m | 3.18 m | 1.83 m x 3.18 m |
| Main Level | Primary Bedroom | 3.37 m | 4.35 m | 3.37 m x 4.35 m |
https://www.realtor.ca/real-estate/29099385/g7-10148-118-st-nw-edmonton-wîhkwêntôwin
Contact Us
Contact us for more information

Matthew G. Gillam
Associate
matthewgillam.ca/
9919 149 St Nw
Edmonton, Alberta T5P 1K7
(780) 760-6424

