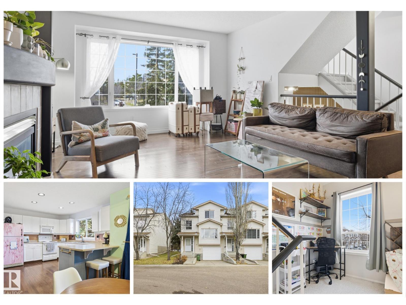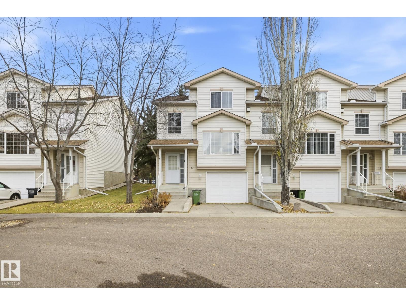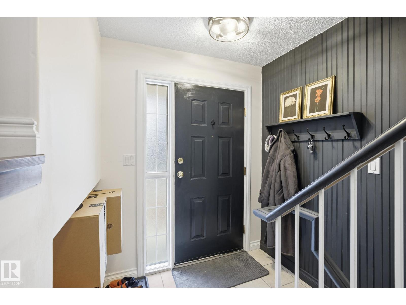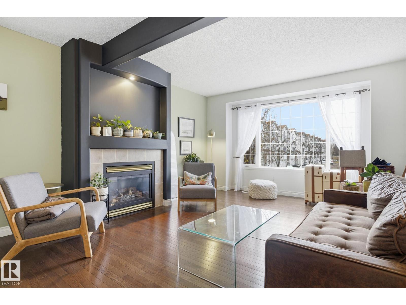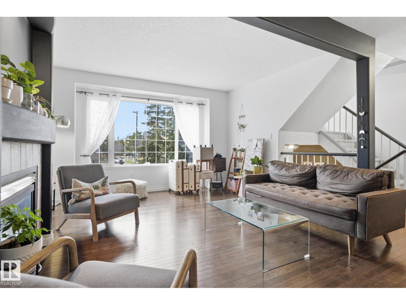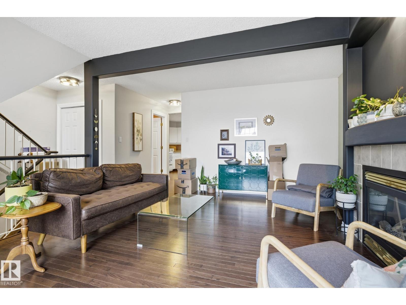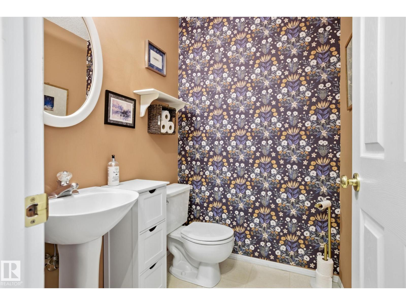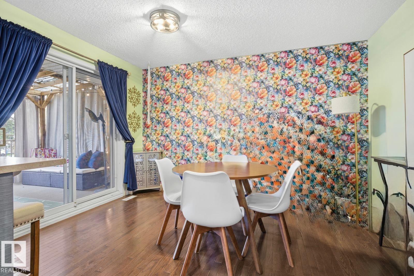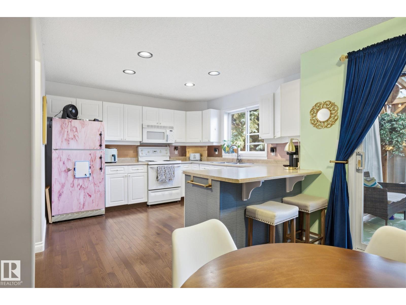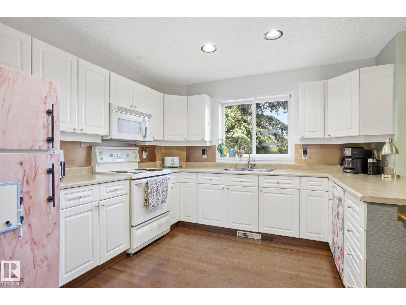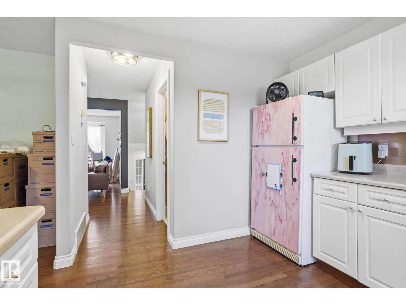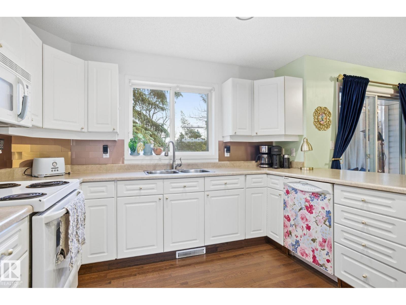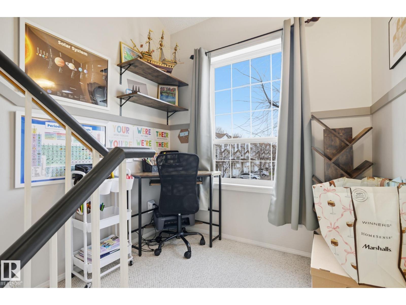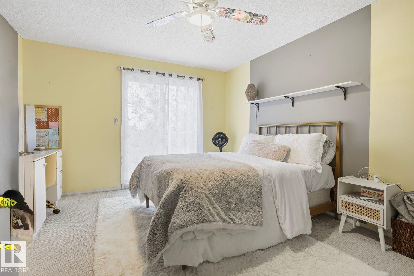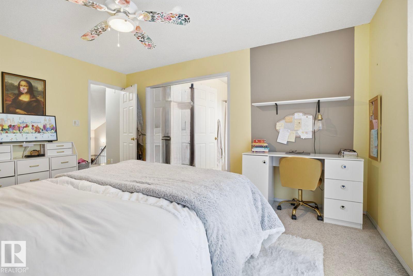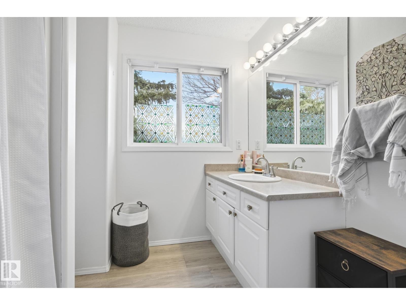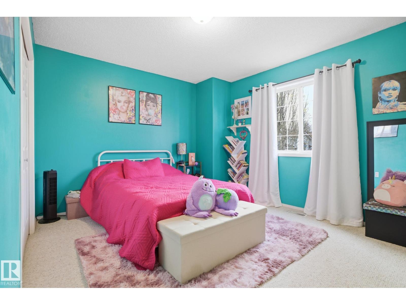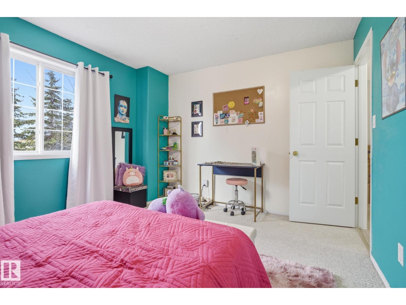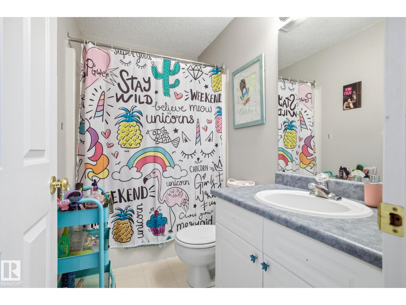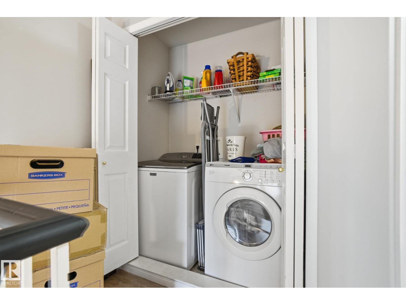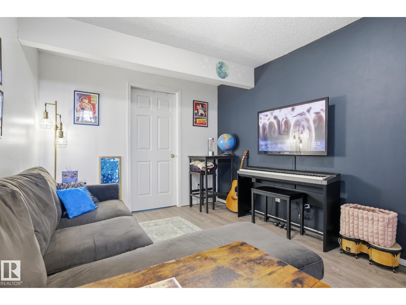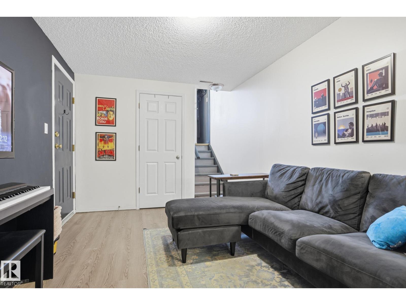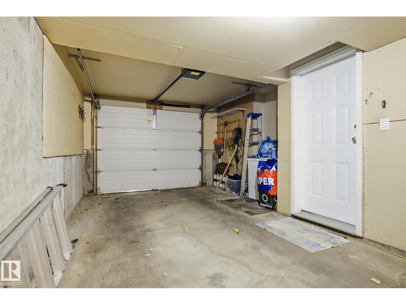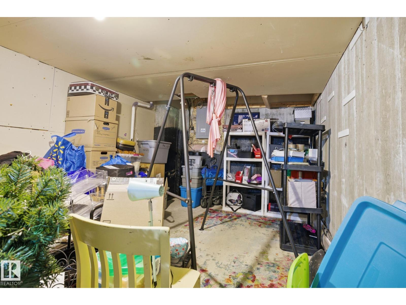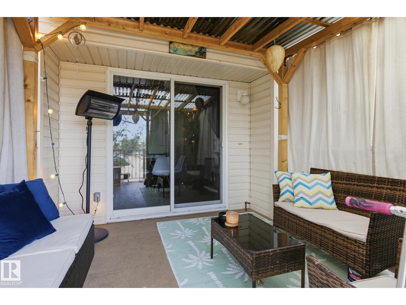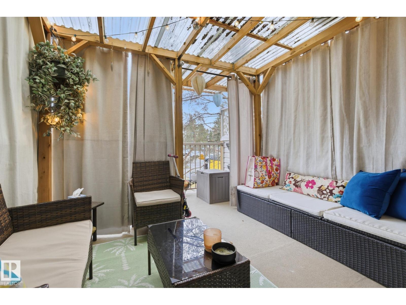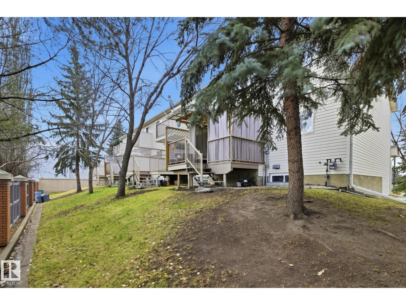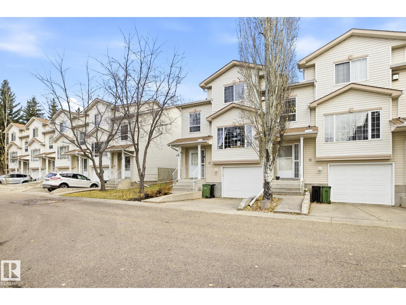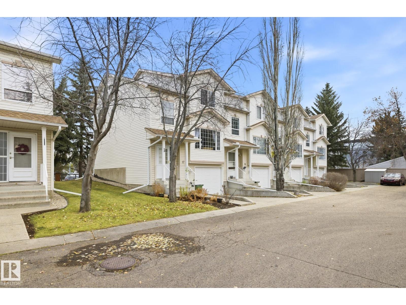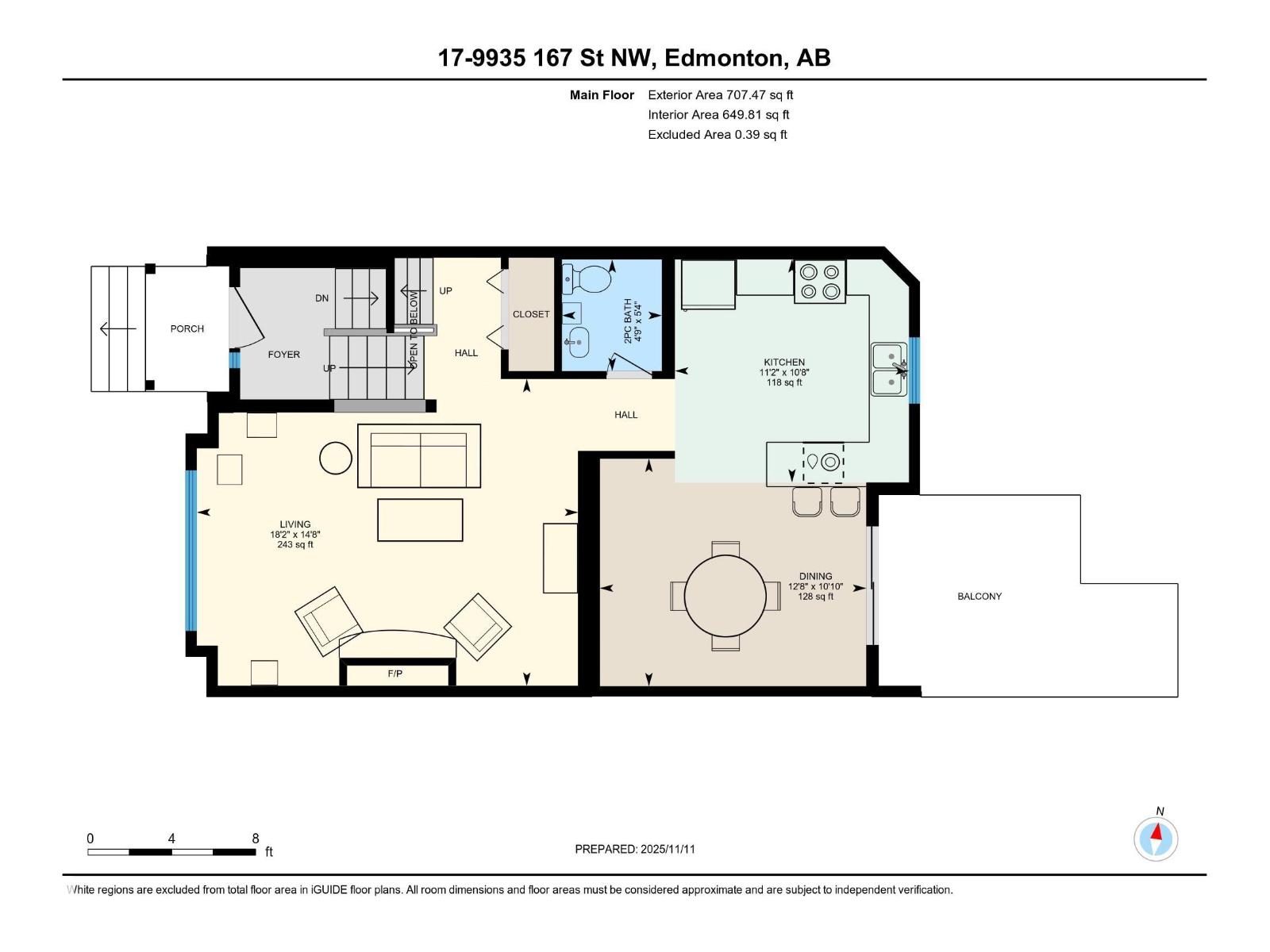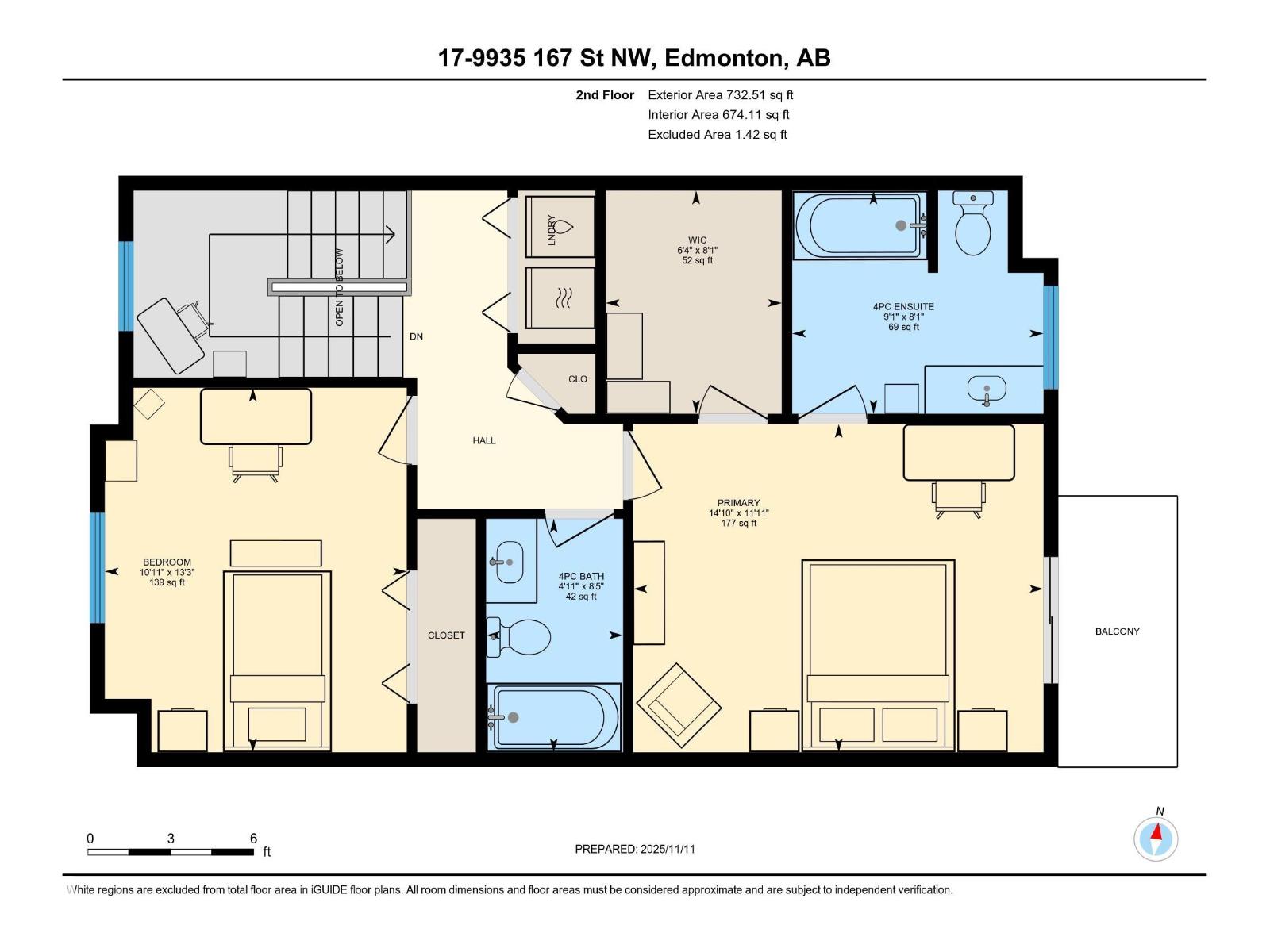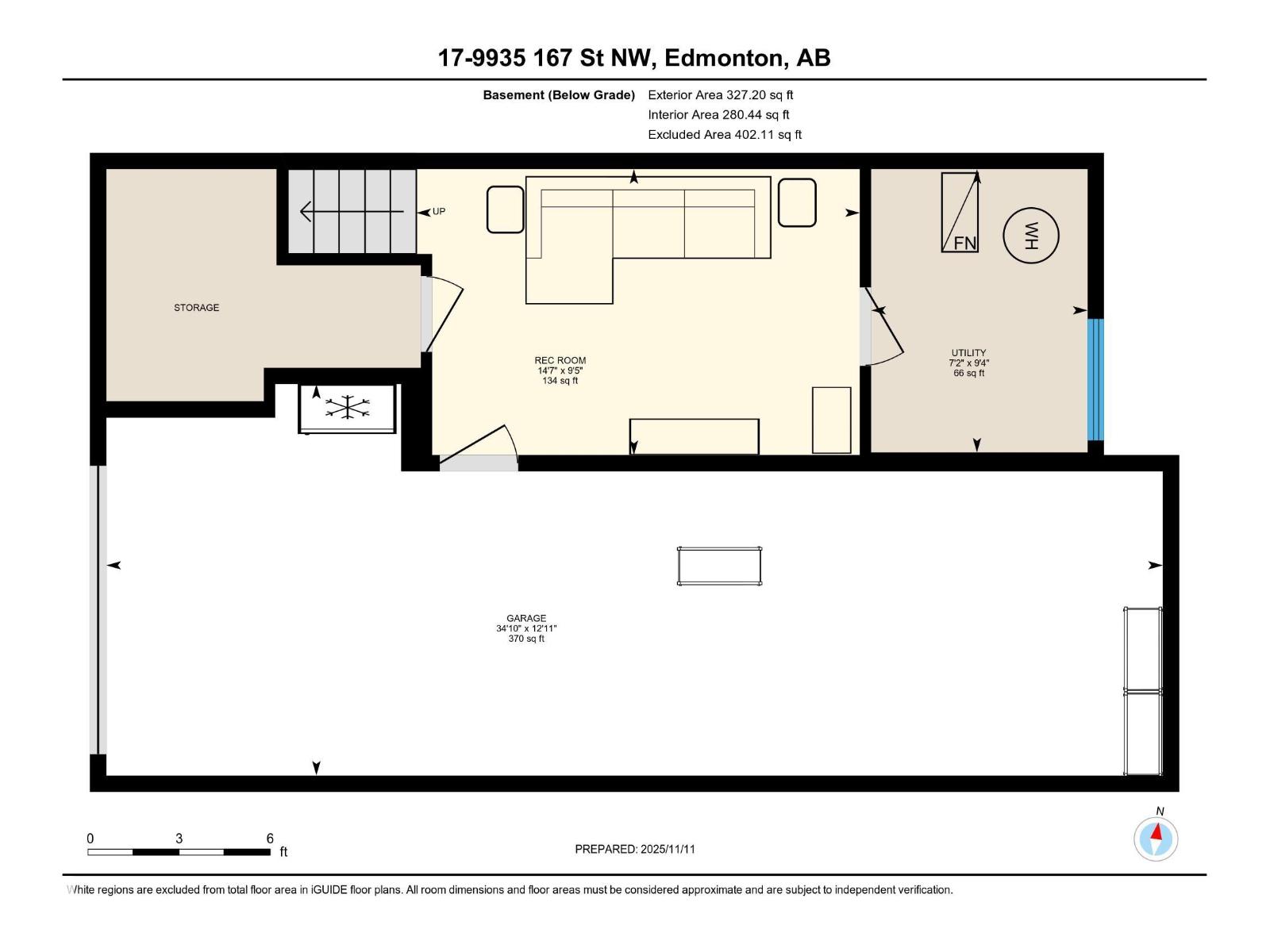#17 9935 167 St Nw Edmonton, Alberta T5P 4Y6
$329,900Maintenance, Exterior Maintenance, Landscaping, Property Management, Other, See Remarks
$350.74 Monthly
Maintenance, Exterior Maintenance, Landscaping, Property Management, Other, See Remarks
$350.74 MonthlyWelcome to this beautifully maintained and modern END UNIT two-storey townhome in the desirable community of Glenwood. Offering over 1,750sqft of bright and stylish living space including a finished basement! This home features a BRIGHT main floor with large windows in your large living room. Your spacious kitchen is ready for you to prepare meals and it flows to your dining space, which opens onto a serene private deck — perfect for relaxing or entertaining. Make your way upstairs and on your landing there is space to create a warm and cozy office/reading space. You will also find two generous sized bedrooms, including a primary suite with a walk-in closet and private ensuite. The double tandem garage (12'11 x 34'10) offers plenty of parking and storage. Located in a quiet, well-managed complex close to parks, schools, shopping, and transit, this home combines comfort, convenience, and modern living in a fantastic location. Move-in ready and waiting for you to make it your own! WELCOME HOME!!! (id:46923)
Property Details
| MLS® Number | E4465579 |
| Property Type | Single Family |
| Neigbourhood | Glenwood (Edmonton) |
| Amenities Near By | Playground, Public Transit, Schools, Shopping |
| Features | See Remarks |
| Structure | Deck |
Building
| Bathroom Total | 3 |
| Bedrooms Total | 2 |
| Appliances | Dishwasher, Dryer, Microwave Range Hood Combo, Refrigerator, Stove, Washer |
| Basement Development | Finished |
| Basement Type | Full (finished) |
| Constructed Date | 1997 |
| Construction Style Attachment | Attached |
| Fireplace Fuel | Gas |
| Fireplace Present | Yes |
| Fireplace Type | Insert |
| Half Bath Total | 1 |
| Heating Type | Forced Air |
| Stories Total | 2 |
| Size Interior | 1,440 Ft2 |
| Type | Row / Townhouse |
Parking
| Attached Garage |
Land
| Acreage | No |
| Land Amenities | Playground, Public Transit, Schools, Shopping |
| Size Irregular | 226.75 |
| Size Total | 226.75 M2 |
| Size Total Text | 226.75 M2 |
Rooms
| Level | Type | Length | Width | Dimensions |
|---|---|---|---|---|
| Basement | Recreation Room | 2.87m x 4.45m | ||
| Basement | Utility Room | 2.85m x 2.17m | ||
| Main Level | Living Room | 4.46m x 5.54m | ||
| Main Level | Dining Room | 3.31m x 3.87m | ||
| Main Level | Kitchen | 3.25m x 3.40m | ||
| Upper Level | Primary Bedroom | 3.63m x 4.53m | ||
| Upper Level | Bedroom 2 | 4.03m x 3.33m | ||
| Upper Level | Other | 2.46m x 1.94m |
https://www.realtor.ca/real-estate/29099152/17-9935-167-st-nw-edmonton-glenwood-edmonton
Contact Us
Contact us for more information

Kevin A. Machado
Associate
(780) 458-6619
www.kevinmachado.ca/
www.facebook.com/kevinmachadorealtor
www.linkedin.com/in/kevinmachado/
www.instagram.com/kevinmachadorealestate
www.youtube.com/@kevinmachado
12 Hebert Rd
St Albert, Alberta T8N 5T8
(780) 458-8300
(780) 458-6619

