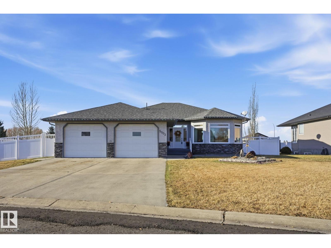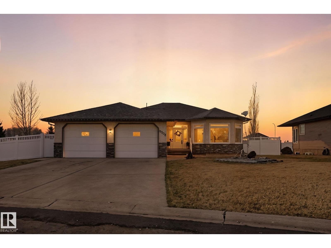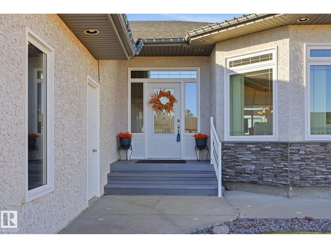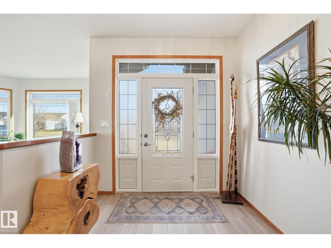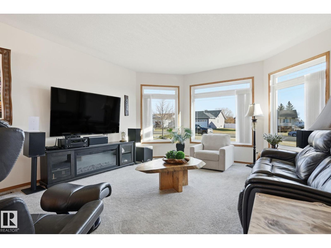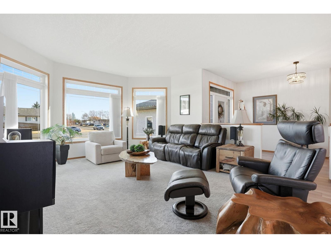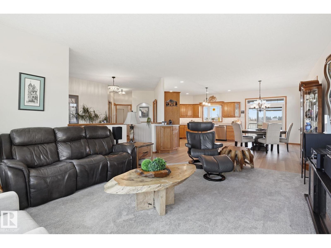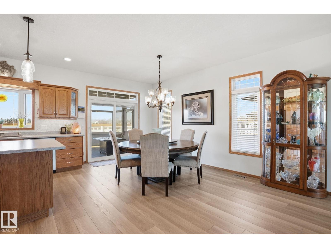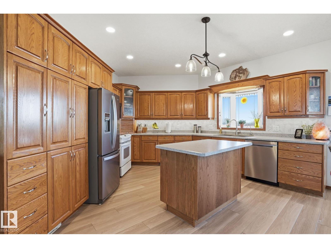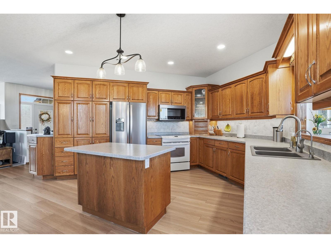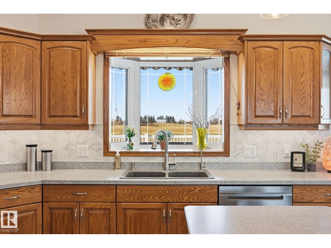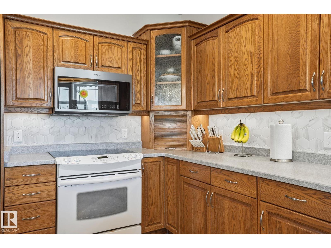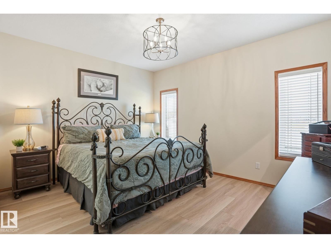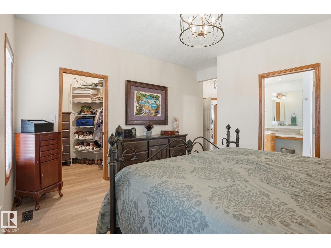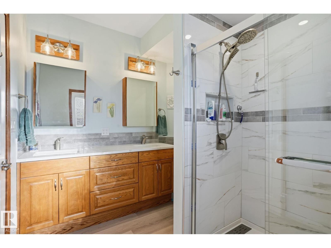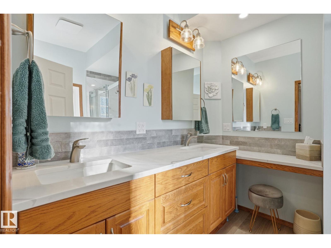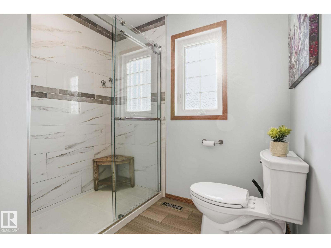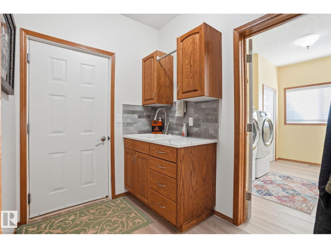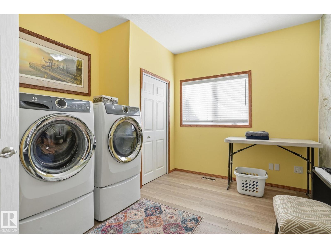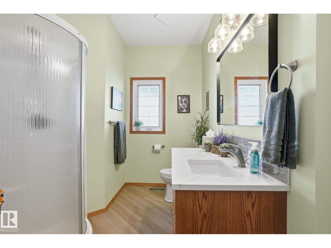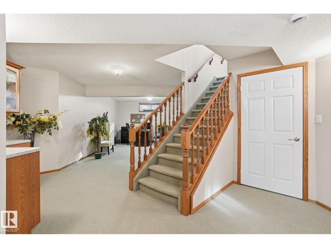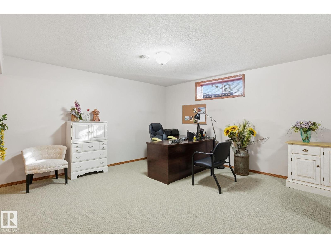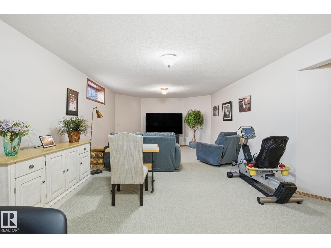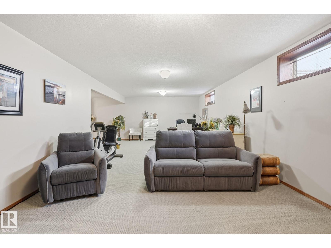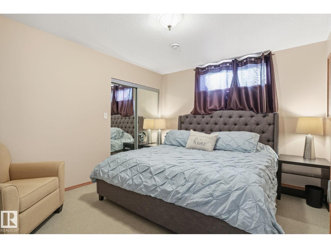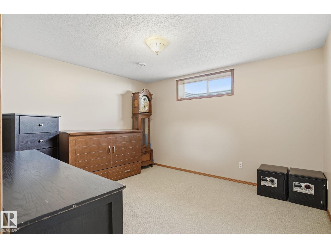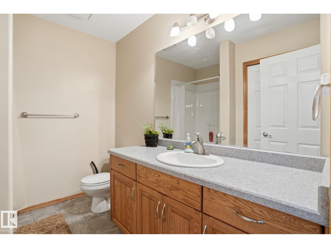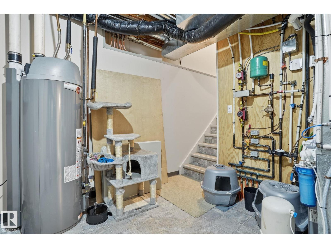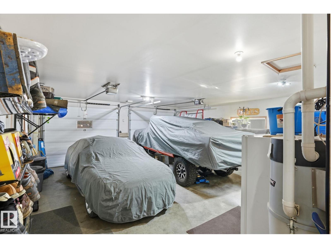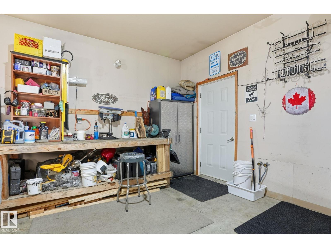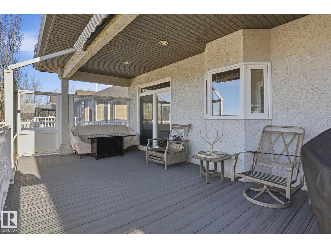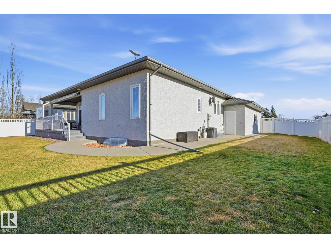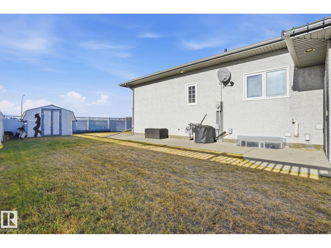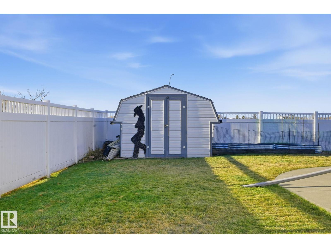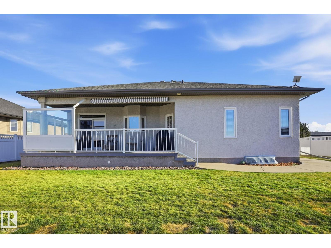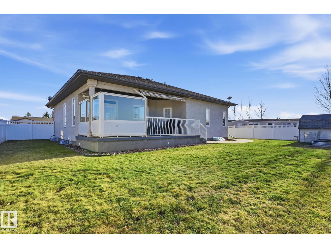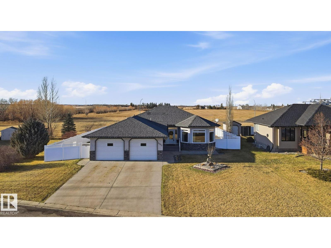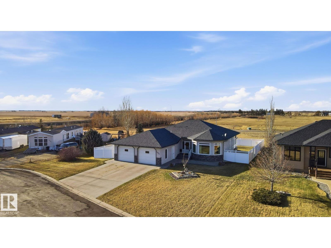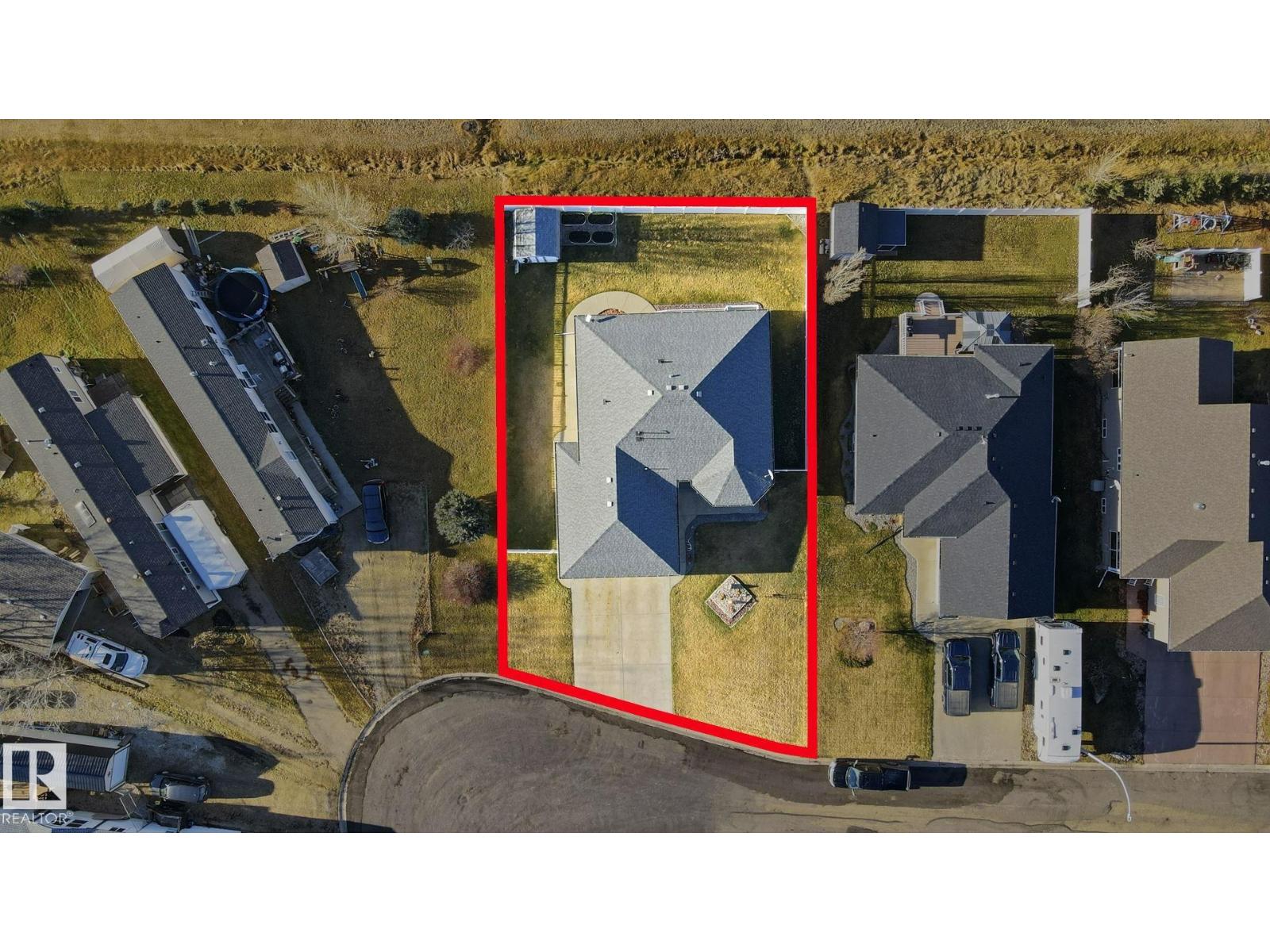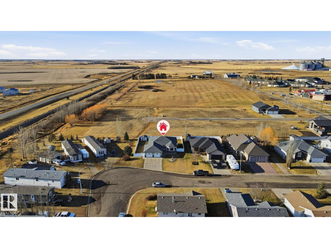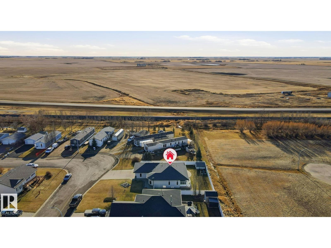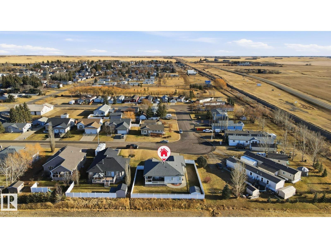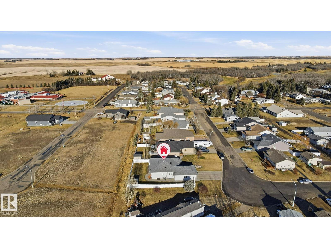5002 58 St Daysland, Alberta T0B 1A0
$474,900
INCREDIBLY BUILT HOME (ICF Foundation) in DAYSLAND, AB---Recently Renovated (Over $110,000 spent on updates!) Perfect for buyers looking to downsize & simplify life! Main floor was remodelled in 2024 to provide a more functional layout. LUXURY VINYL PLANK, new paint & light fixtures throughout most of the main floor. COMPLETELY RE-DESIGNED ENSUITE w/ a CUSTOM WALK-IN SHOWER; DUAL SINK VANITY & Make-Up-Desk---new Toilets, Sinks & Quartz counters in both main floor bathrooms. Kitchen updated w/ new Blanco sink, backsplash and a top-of-the-line microwave/air fryer/convection oven combo Hoodfan. 2nd bedroom was converted to a Den/Laundry room w/ new sink & quartz countertop added to mud room. New Front Bay Windows & Patio Door(2024) and new window coverings throughout. Vinyl fencing completely encloses the yard. New HWT (2025). CONVENIENT ACCESS TO GARAGE FROM MECHANICAL ROOM. Daysland is a neighbourly community with everything you need, a hospital steps away, and Camrose only 30 minutes for everything else. (id:46923)
Property Details
| MLS® Number | E4465710 |
| Property Type | Single Family |
| Neigbourhood | Daysland |
| Amenities Near By | Park |
| Features | No Back Lane, Level |
| Parking Space Total | 4 |
| Structure | Deck |
Building
| Bathroom Total | 3 |
| Bedrooms Total | 3 |
| Amenities | Ceiling - 9ft |
| Appliances | Dishwasher, Dryer, Garage Door Opener, Microwave Range Hood Combo, Refrigerator, Storage Shed, Stove, Washer, Window Coverings |
| Architectural Style | Bungalow |
| Basement Development | Finished |
| Basement Type | Full (finished) |
| Constructed Date | 2004 |
| Construction Style Attachment | Detached |
| Heating Type | Forced Air, In Floor Heating |
| Stories Total | 1 |
| Size Interior | 1,434 Ft2 |
| Type | House |
Parking
| Attached Garage | |
| Oversize |
Land
| Acreage | No |
| Fence Type | Fence |
| Land Amenities | Park |
| Size Irregular | 887.22 |
| Size Total | 887.22 M2 |
| Size Total Text | 887.22 M2 |
Rooms
| Level | Type | Length | Width | Dimensions |
|---|---|---|---|---|
| Basement | Family Room | 10.34 m | 4.3 m | 10.34 m x 4.3 m |
| Basement | Bedroom 2 | 3.48 m | 3.94 m | 3.48 m x 3.94 m |
| Basement | Bedroom 3 | 3.31 m | 3.92 m | 3.31 m x 3.92 m |
| Main Level | Living Room | 5.22 m | 4.57 m | 5.22 m x 4.57 m |
| Main Level | Dining Room | 5.42 m | 2.64 m | 5.42 m x 2.64 m |
| Main Level | Kitchen | 5.42 m | 4.85 m | 5.42 m x 4.85 m |
| Main Level | Den | 3.41 m | 3.73 m | 3.41 m x 3.73 m |
| Main Level | Primary Bedroom | 3.64 m | 4.07 m | 3.64 m x 4.07 m |
| Main Level | Mud Room | 3.13 m | 1.87 m | 3.13 m x 1.87 m |
https://www.realtor.ca/real-estate/29103328/5002-58-st-daysland-daysland
Contact Us
Contact us for more information
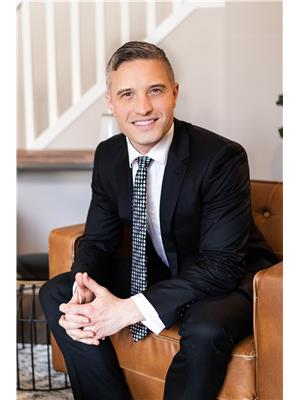
Adam J. Benke
Associate
www.facebook.com/adam.benke.90
3400-10180 101 St Nw
Edmonton, Alberta T5J 3S4
(855) 623-6900
www.onereal.ca/

