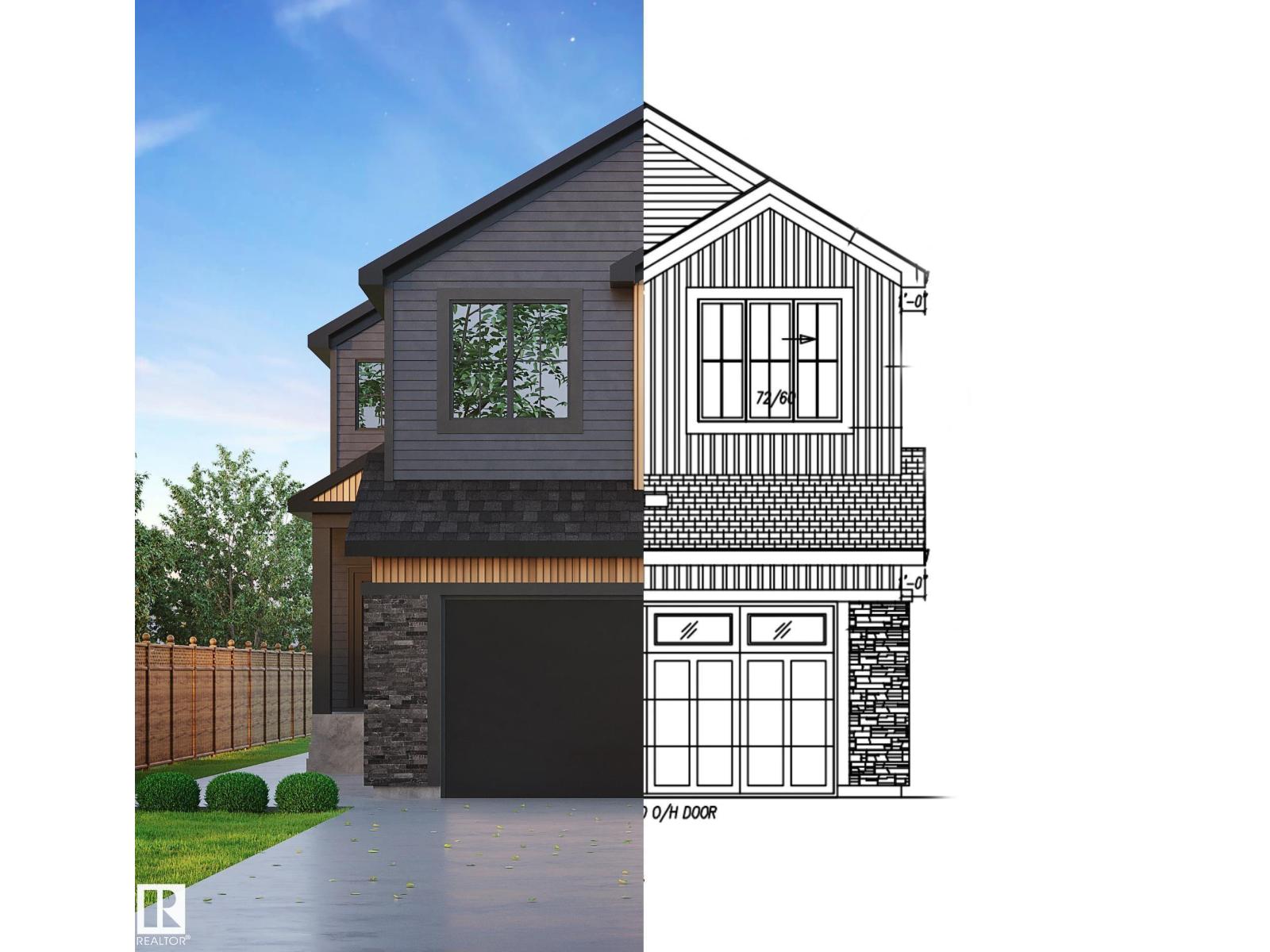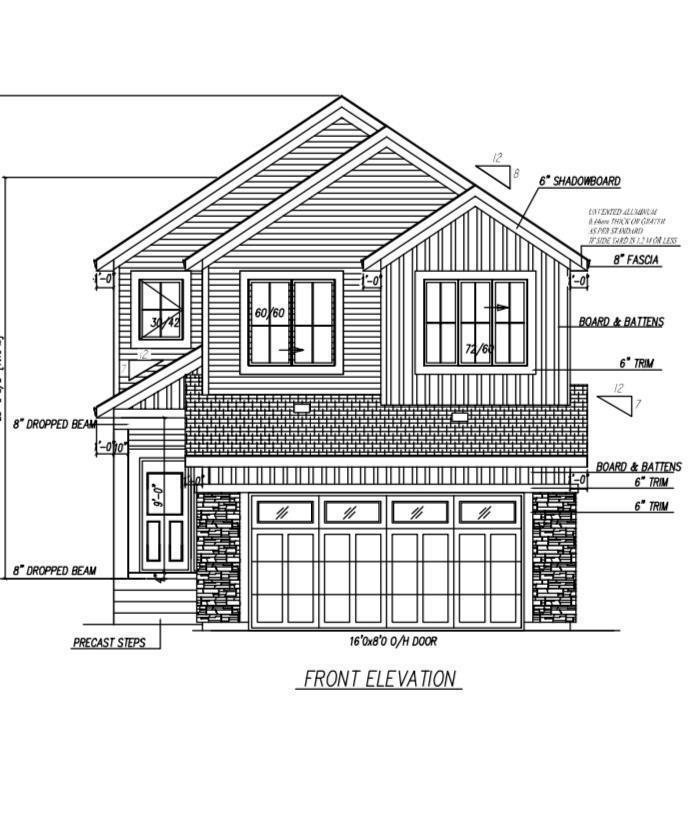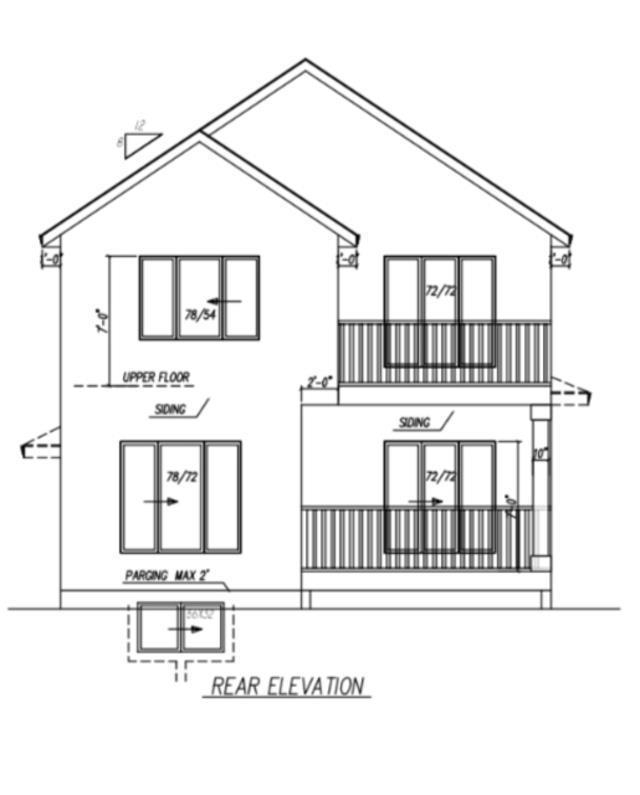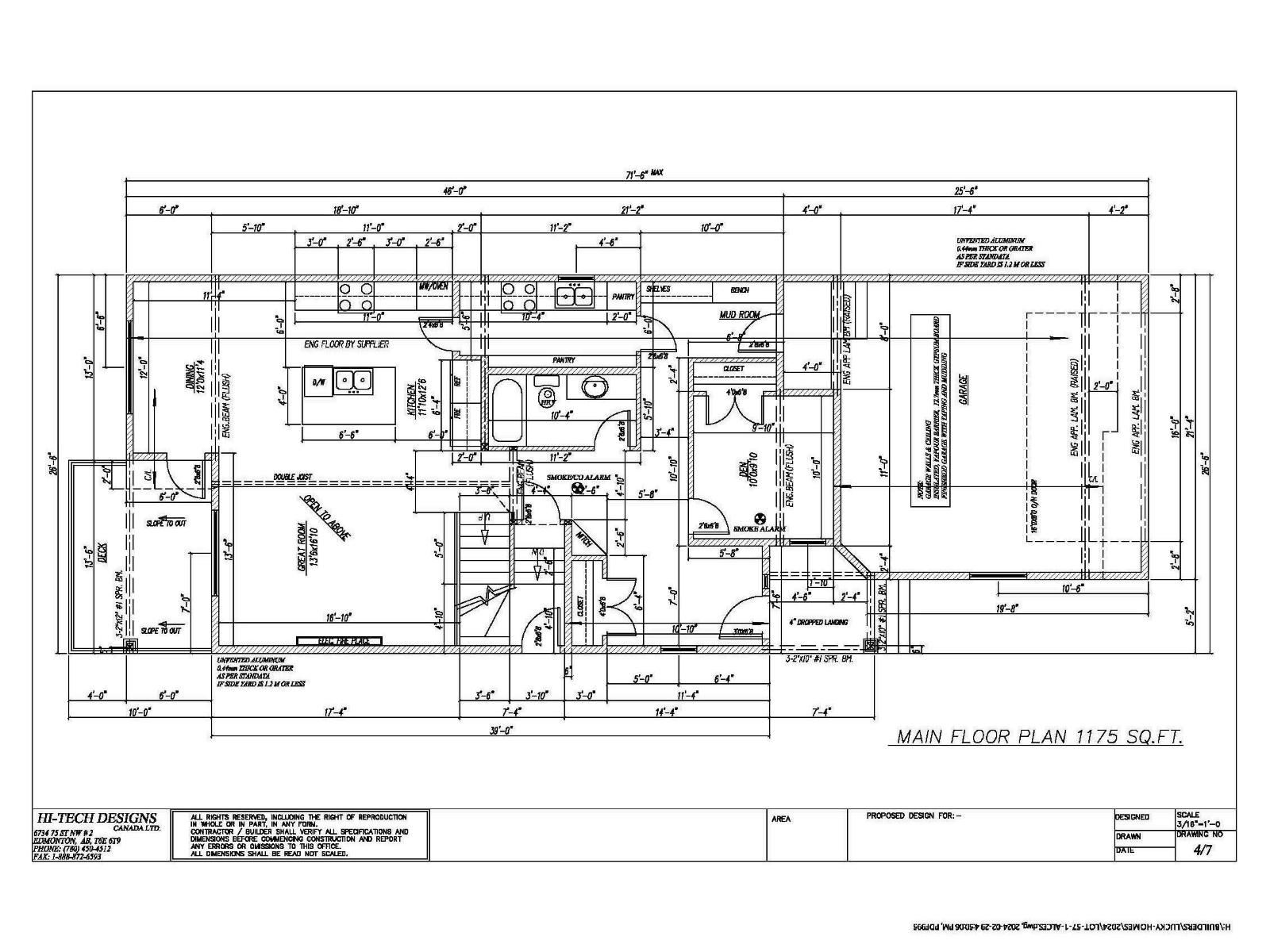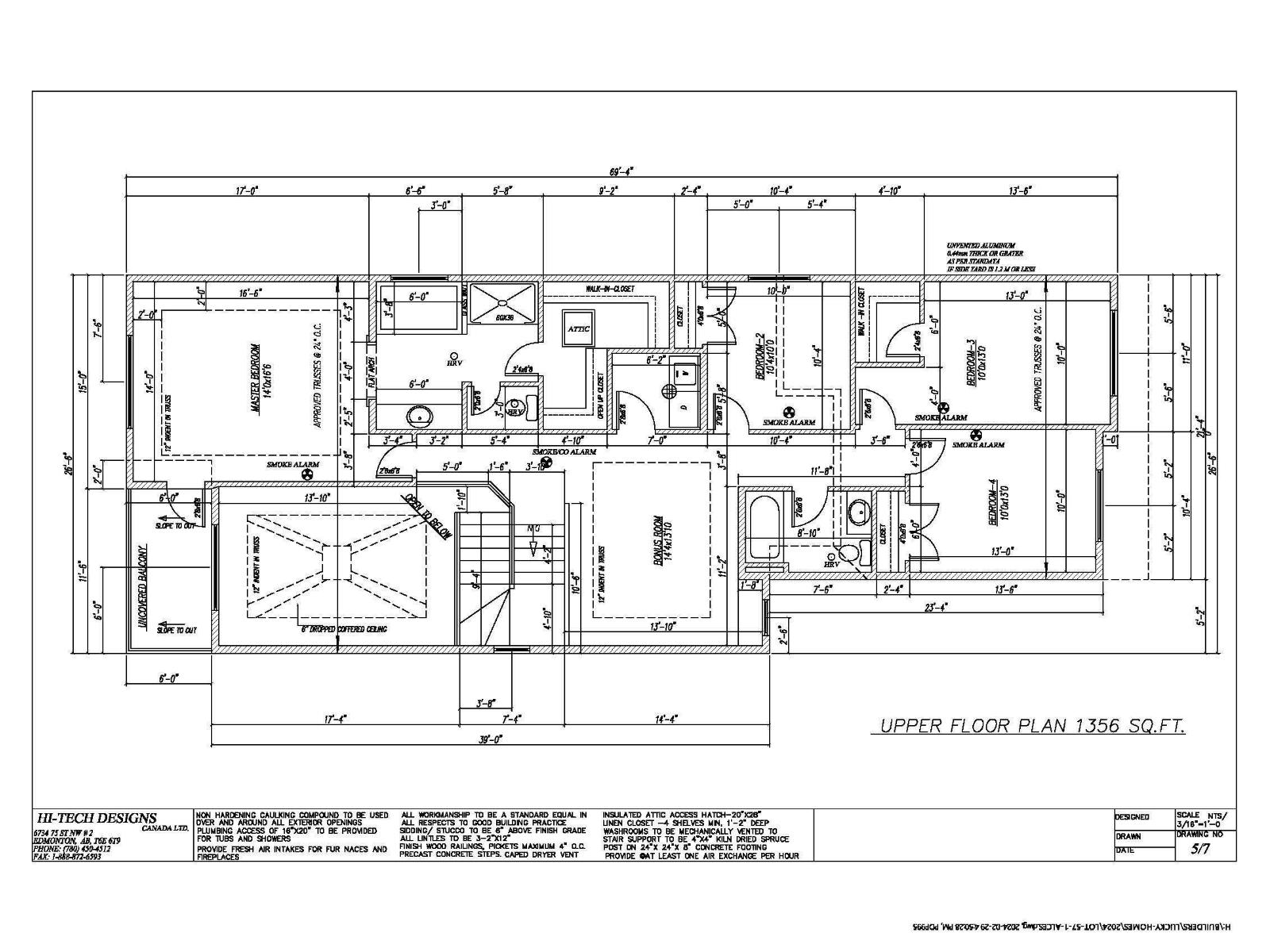2812 1 Av Sw Edmonton, Alberta T6X 1A7
$789,900
Discover your dream home in the desirable and growing community of Alces. This stunning brand new single-family detached home features a front double garage, 5 spacious bedrooms, and 3 full bathrooms, making it ideal for large families or multi-generational living.The main floor welcomes you with a grand open-to-above living area, highlighted by an elegant indent ceiling and a beautiful feature wall. The heart of the home is the modern kitchen, perfectly complemented by a fully equipped spice kitchen—ideal for extra prep space and entertaining. Upstairs, you’ll find a generous bonus room with another stylish indent ceiling, perfect for a second lounge or media area. The primary suite features a spa-like en-suite and access to a private upper-level balcony. Step outside to enjoy a large main-level deck, perfect for summer BBQs and relaxing evenings. Located in a quiet, family-friendly neighbourhood with quick access to parks, schools, and major roadways. Also side entrance for future basement development. (id:46923)
Property Details
| MLS® Number | E4465760 |
| Property Type | Single Family |
| Neigbourhood | Alces |
| Amenities Near By | Airport, Playground, Schools, Shopping |
| Features | Park/reserve, No Animal Home, No Smoking Home |
Building
| Bathroom Total | 3 |
| Bedrooms Total | 5 |
| Amenities | Ceiling - 9ft |
| Appliances | Hood Fan |
| Basement Development | Unfinished |
| Basement Type | Full (unfinished) |
| Constructed Date | 2025 |
| Construction Style Attachment | Detached |
| Fireplace Fuel | Electric |
| Fireplace Present | Yes |
| Fireplace Type | Unknown |
| Heating Type | Forced Air |
| Stories Total | 2 |
| Size Interior | 2,622 Ft2 |
| Type | House |
Parking
| Attached Garage |
Land
| Acreage | No |
| Land Amenities | Airport, Playground, Schools, Shopping |
| Size Irregular | 368.39 |
| Size Total | 368.39 M2 |
| Size Total Text | 368.39 M2 |
Rooms
| Level | Type | Length | Width | Dimensions |
|---|---|---|---|---|
| Main Level | Living Room | 13'6" × 16' | ||
| Main Level | Dining Room | 12'0" × 11' | ||
| Main Level | Kitchen | 11'0" × 11' | ||
| Main Level | Bedroom 5 | 9'10" × 10' | ||
| Upper Level | Primary Bedroom | 14'0" × 16' | ||
| Upper Level | Bedroom 2 | 13'0" × 10' | ||
| Upper Level | Bedroom 3 | 13'0" × 10' | ||
| Upper Level | Bedroom 4 | 13'0" × 10' | ||
| Upper Level | Bonus Room | 14'10" × 12 |
https://www.realtor.ca/real-estate/29104873/2812-1-av-sw-edmonton-alces
Contact Us
Contact us for more information

Malkeet Kailey
Associate
facebook.com/MaLkeett
www.linkedin.com/in/malkeet-kailey-2699aa268/
www.instagram.com/kaileysellshomes/
312 Saddleback Rd
Edmonton, Alberta T6J 4R7
(780) 434-4700
(780) 436-9902

Prabhjot Singh
Associate
www.facebook.com/prabh.riar.9
www.linkedin.com/in/prabhjot-singh-633b49101
www.instagram.com/pr_a_bh/
312 Saddleback Rd
Edmonton, Alberta T6J 4R7
(780) 434-4700
(780) 436-9902

