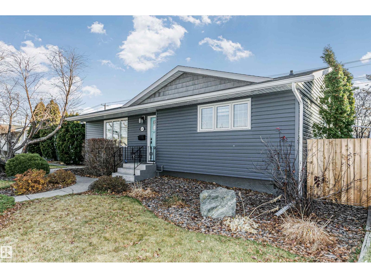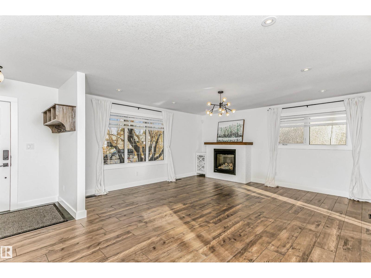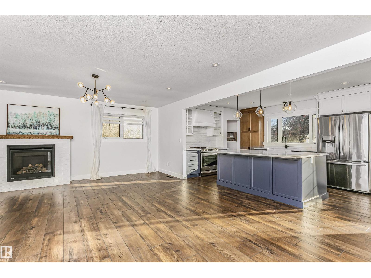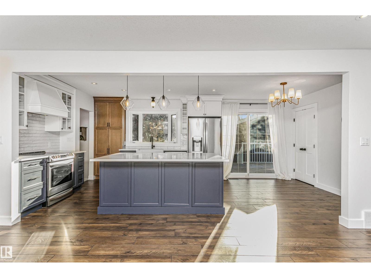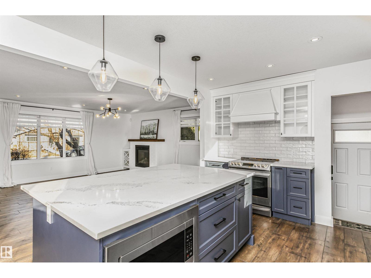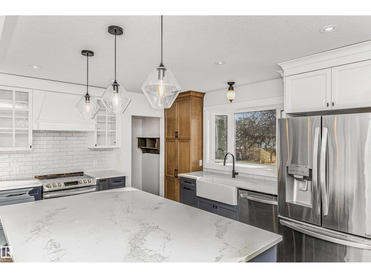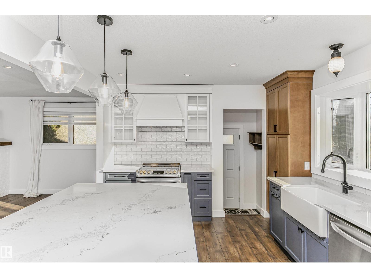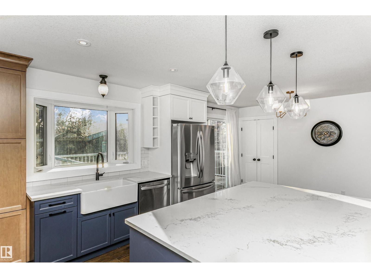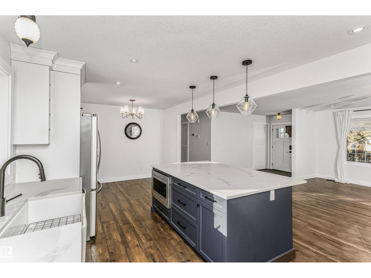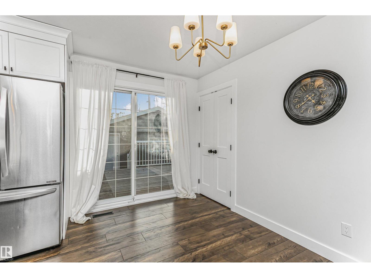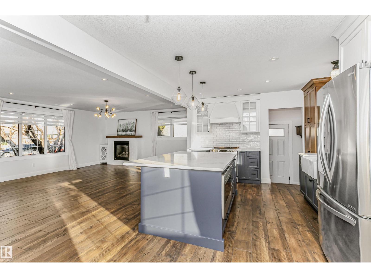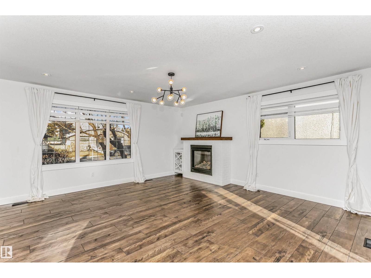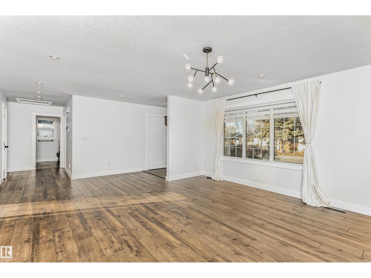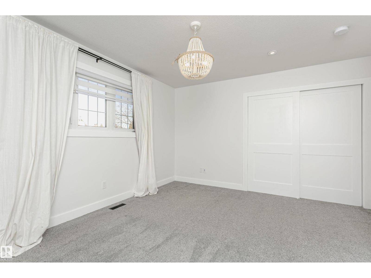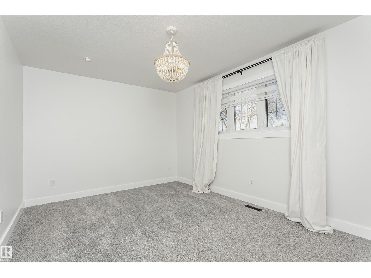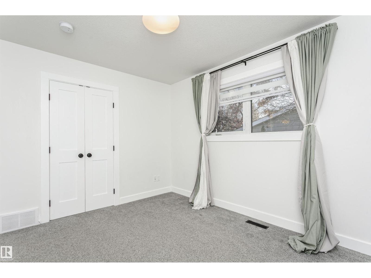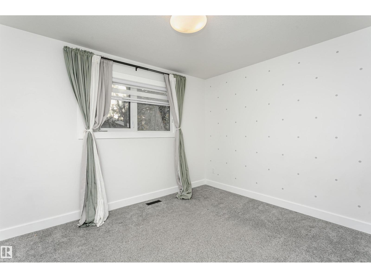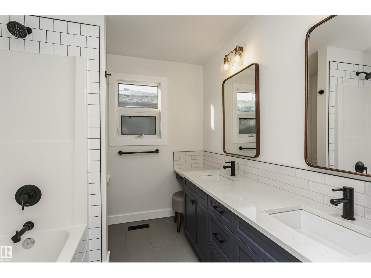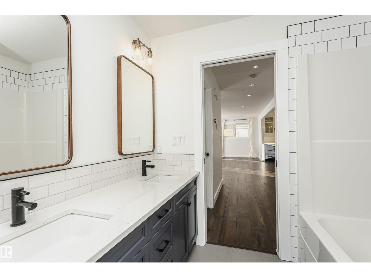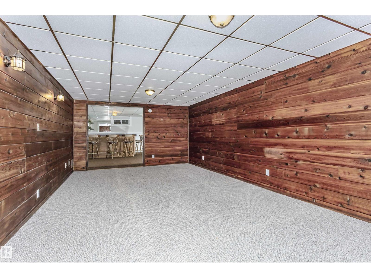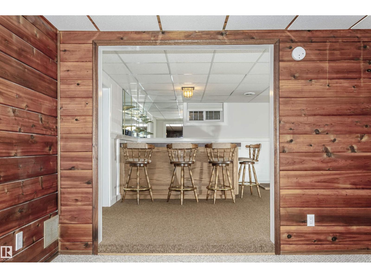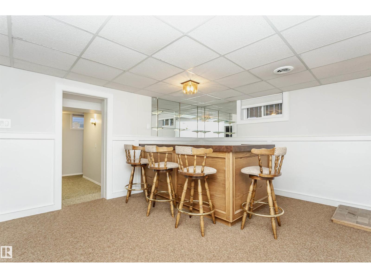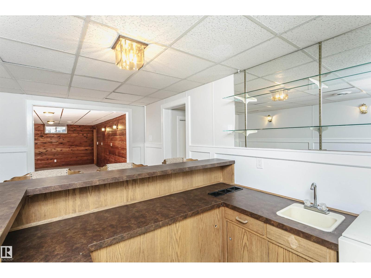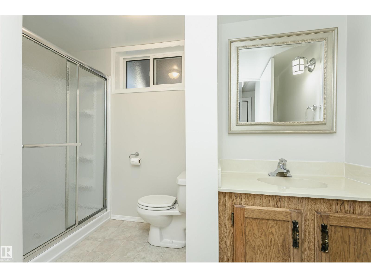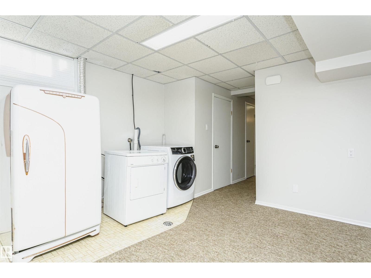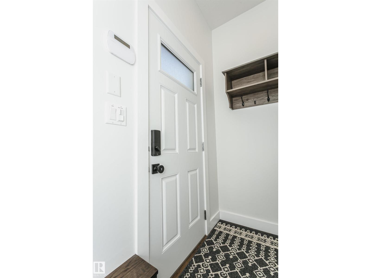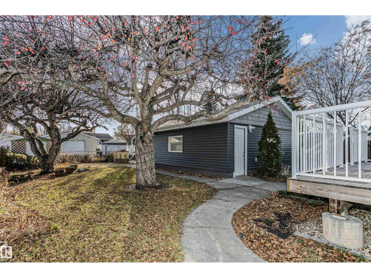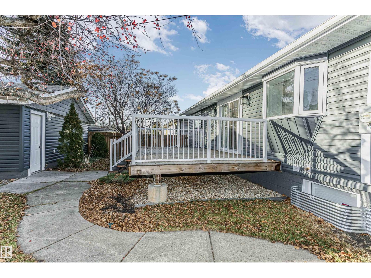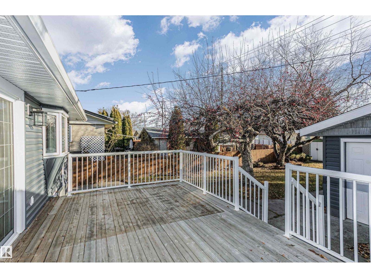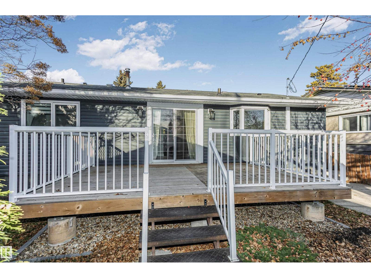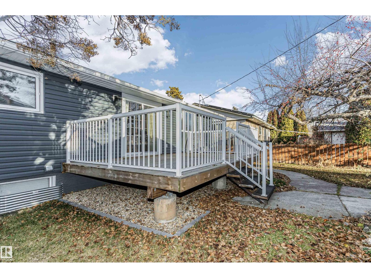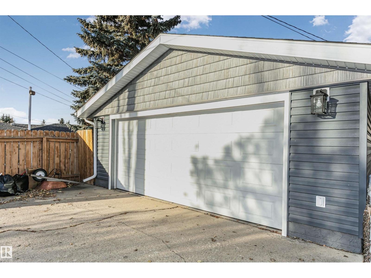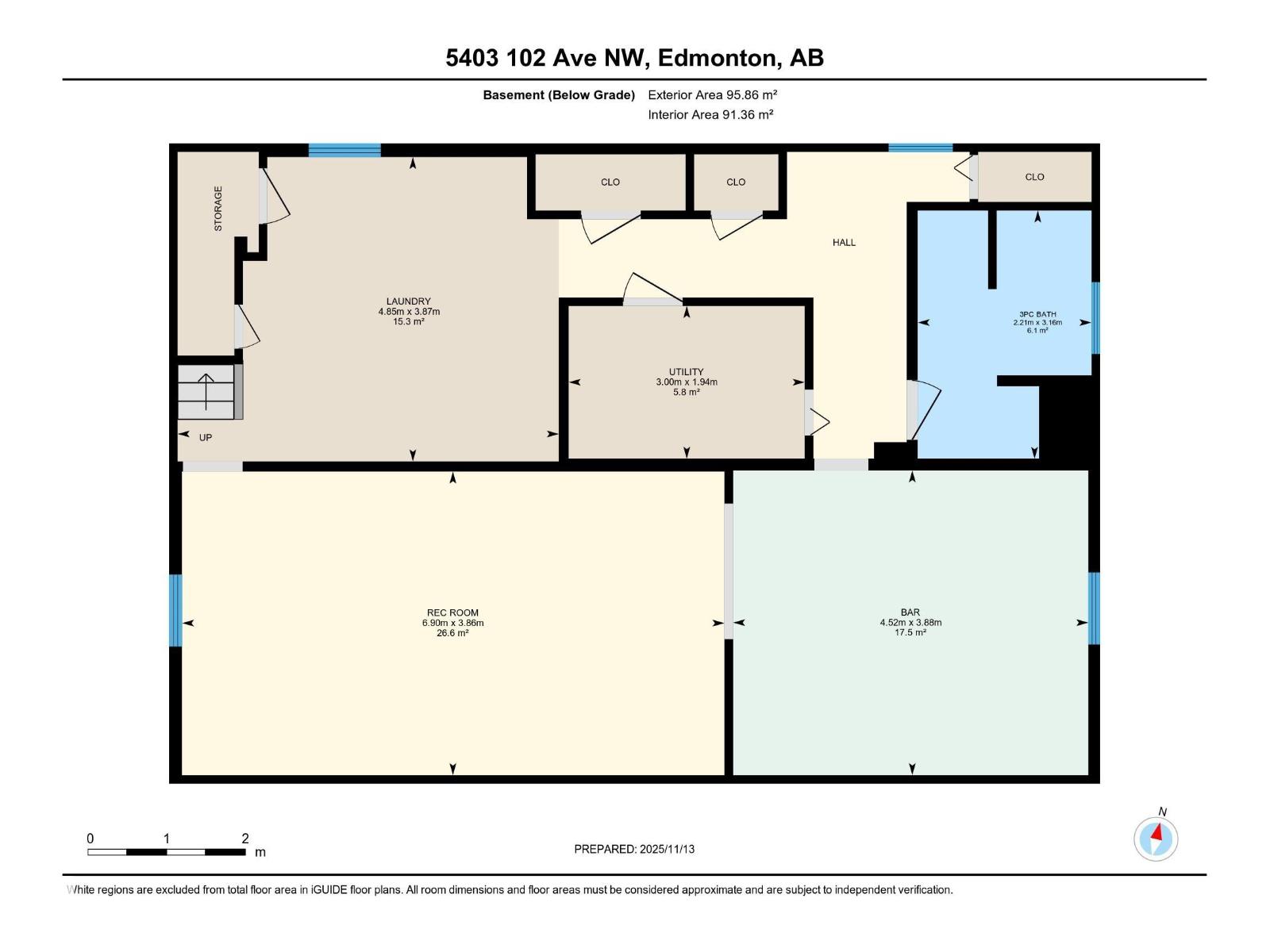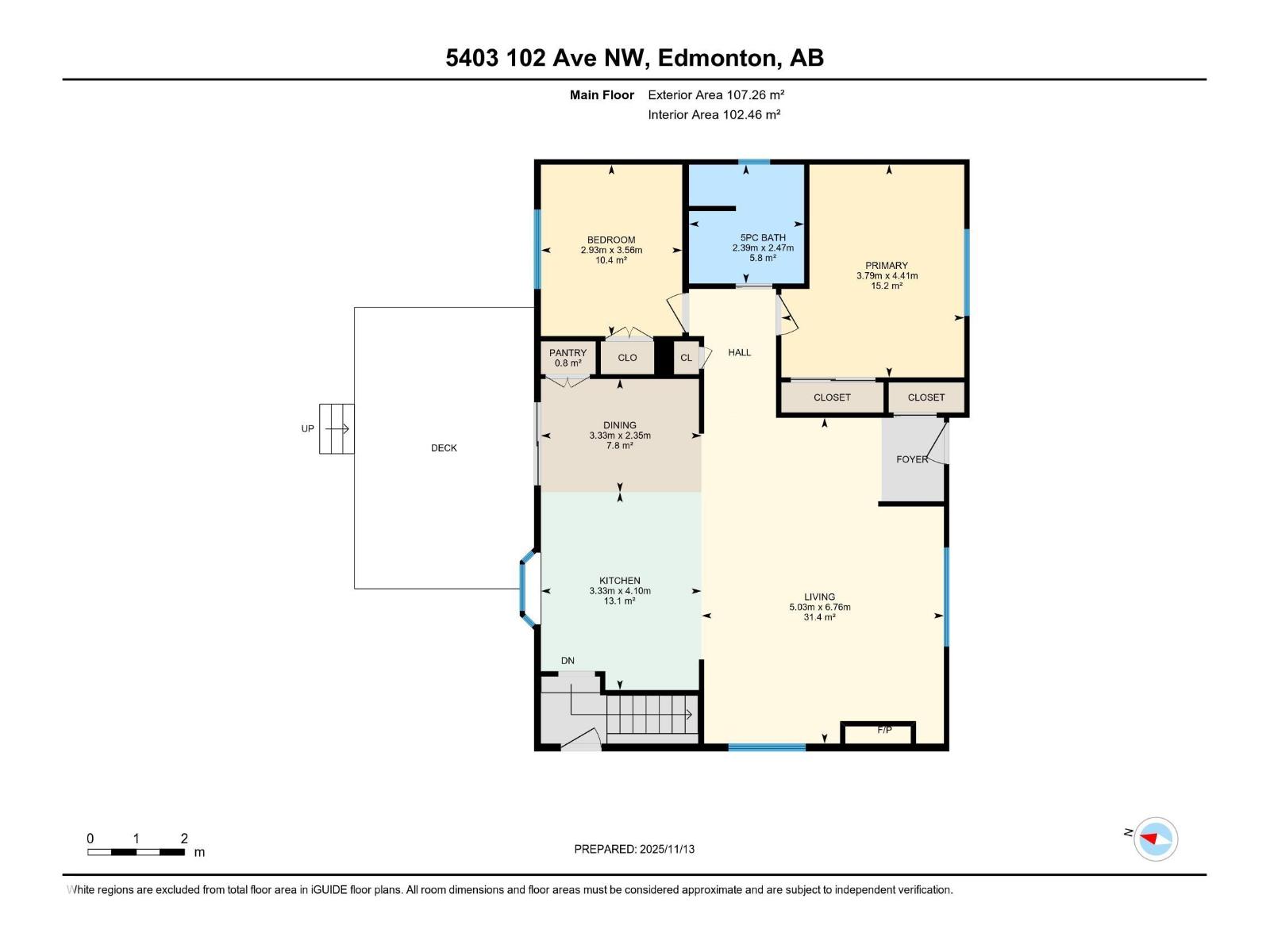5403 102 Av Nw Edmonton, Alberta T6A 0N1
$549,900
Beautifully renovated bungalow with in the desirable neighbourhood of Fulton Place. The open concept main floor includes modern wide-plank wood flooring throughout. The tastefully upgraded kitchen includes a large quartz eat-in island, stainless steel appliances, white quartz counters and tons of stylish cabinetry. The kitchen looks out to a large bright living room with lots of windows, finished with a white brick-surround gas fireplace. Down the hall is a spacious primary bedroom and second bedroom adjacent to a 5-piece bath with double sinks and a vanity station. The basement includes a large recreation room open to a room with a wrap around wet bar, an additional full bathroom and tons of storage space. Additional features include A/C (2023) an oversized, heated double garage, beautiful spacious yard and recent upgrades including: windows, siding, deck, furnace and insulation. Close access to the Whitemud and only minutes from shopping and all amenities, this home is a must see! (id:46923)
Property Details
| MLS® Number | E4465804 |
| Property Type | Single Family |
| Neigbourhood | Fulton Place |
| Amenities Near By | Playground, Public Transit, Schools, Shopping |
| Features | Lane, Wet Bar, No Animal Home, No Smoking Home |
| Parking Space Total | 4 |
| Structure | Deck |
Building
| Bathroom Total | 2 |
| Bedrooms Total | 2 |
| Appliances | Dishwasher, Dryer, Garage Door Opener Remote(s), Garage Door Opener, Hood Fan, Microwave, Refrigerator, Storage Shed, Stove, Washer, Window Coverings |
| Architectural Style | Bungalow |
| Basement Development | Finished |
| Basement Type | Full (finished) |
| Constructed Date | 1957 |
| Construction Style Attachment | Detached |
| Cooling Type | Central Air Conditioning |
| Fireplace Fuel | Gas |
| Fireplace Present | Yes |
| Fireplace Type | Unknown |
| Heating Type | Forced Air |
| Stories Total | 1 |
| Size Interior | 1,155 Ft2 |
| Type | House |
Parking
| Detached Garage |
Land
| Acreage | No |
| Land Amenities | Playground, Public Transit, Schools, Shopping |
| Size Irregular | 549.78 |
| Size Total | 549.78 M2 |
| Size Total Text | 549.78 M2 |
Rooms
| Level | Type | Length | Width | Dimensions |
|---|---|---|---|---|
| Basement | Recreation Room | Measurements not available | ||
| Basement | Laundry Room | Measurements not available | ||
| Main Level | Living Room | Measurements not available | ||
| Main Level | Dining Room | Measurements not available | ||
| Main Level | Kitchen | Measurements not available | ||
| Main Level | Primary Bedroom | Measurements not available | ||
| Main Level | Bedroom 2 | Measurements not available |
https://www.realtor.ca/real-estate/29106004/5403-102-av-nw-edmonton-fulton-place
Contact Us
Contact us for more information
Allon D. Habinski
Associate
(780) 707-1600
11155 65 St Nw
Edmonton, Alberta T5W 4K2
(780) 406-0099
(780) 471-8058


