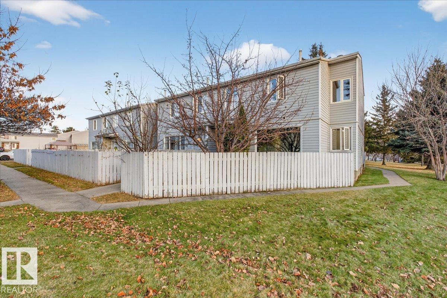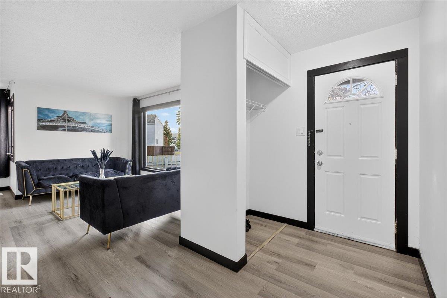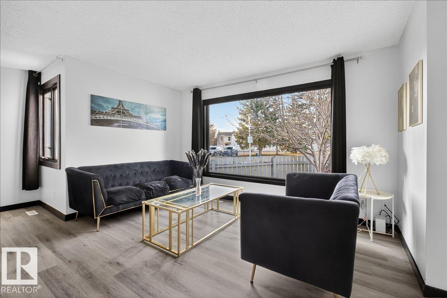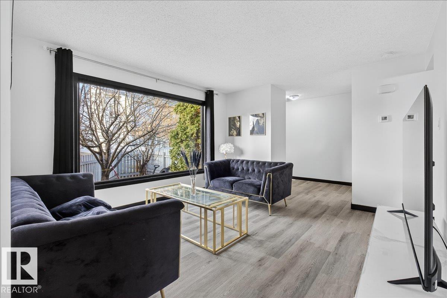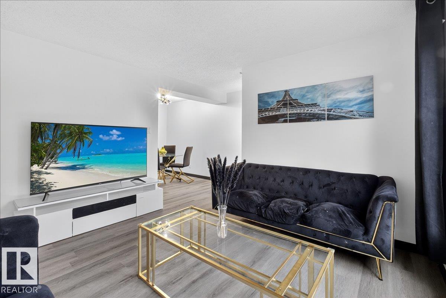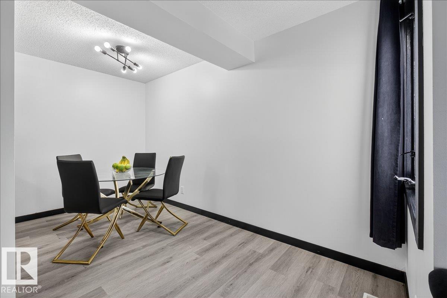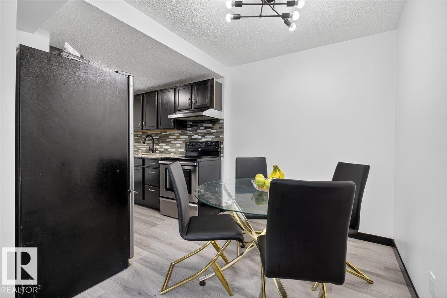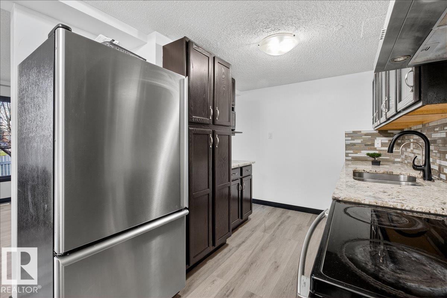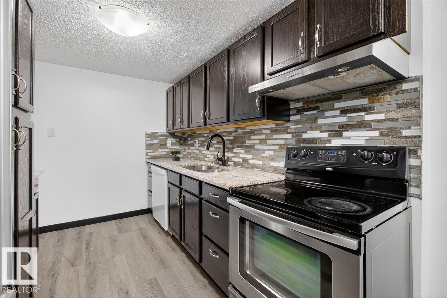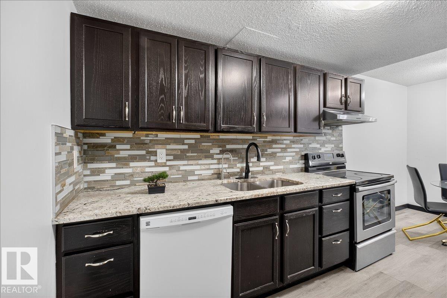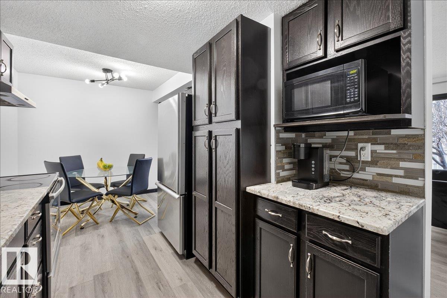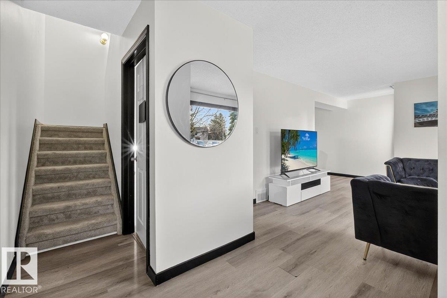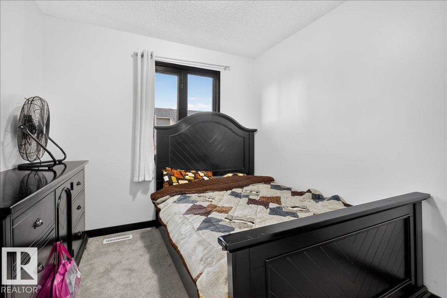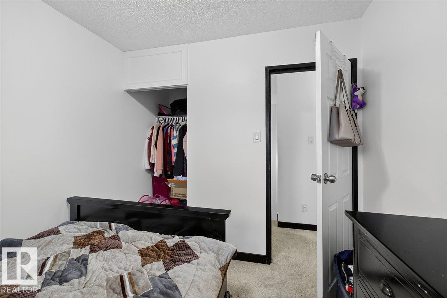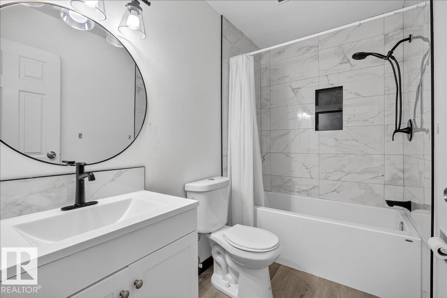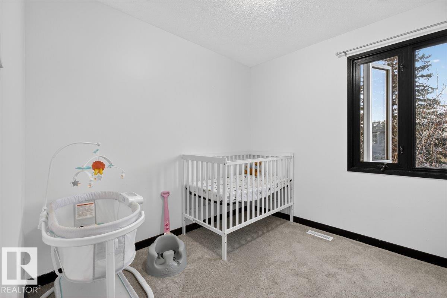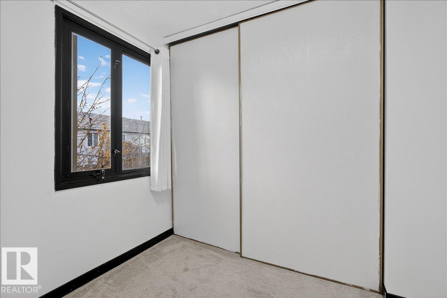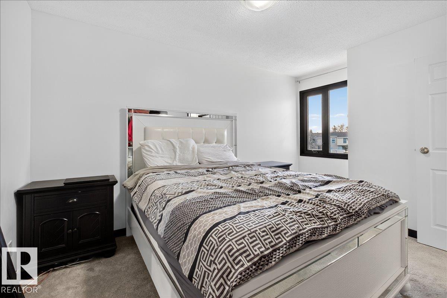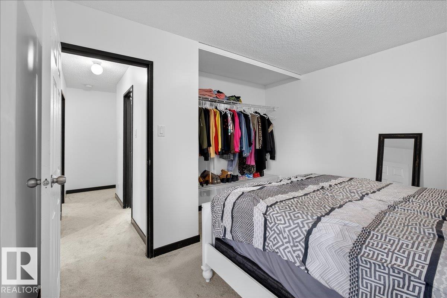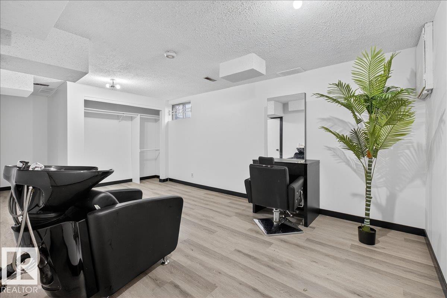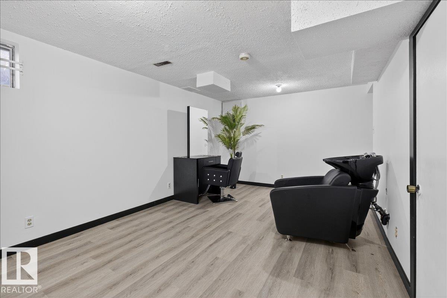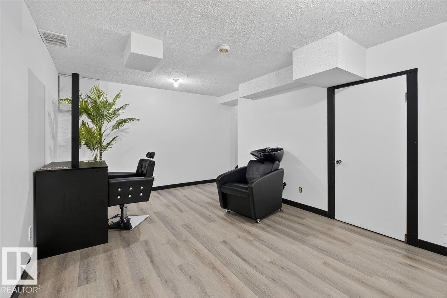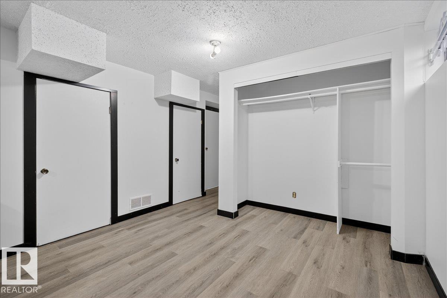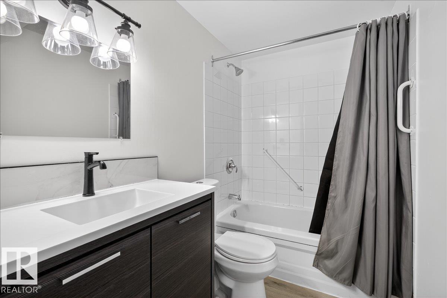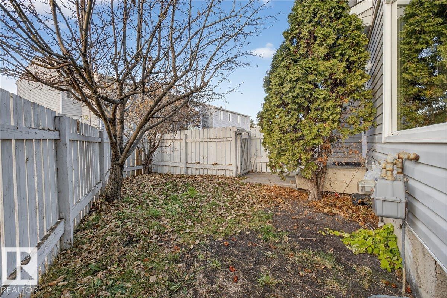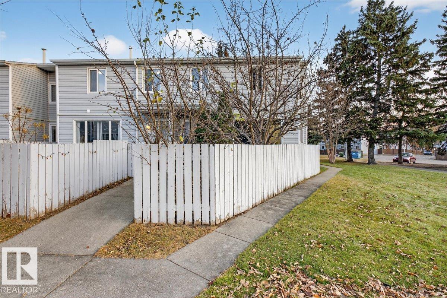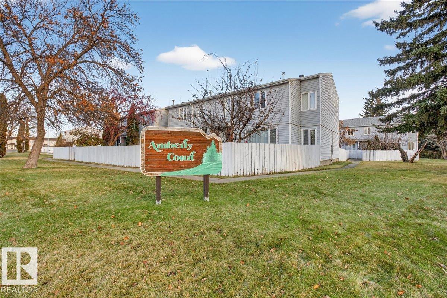33 Amberly Co Nw Edmonton, Alberta T5A 2H9
$220,000Maintenance, Exterior Maintenance, Other, See Remarks
$300 Monthly
Maintenance, Exterior Maintenance, Other, See Remarks
$300 MonthlyRENOVATED, END UNIT TOWNHOUSE. Welcome to Amberly Court! Tucked away on a quiet street in Casselman and steps from parks, schools, transit, shopping & more. Inside, enjoy the modern feel with fresh paint and new vinyl plank flooring throughout. The bright living room is flooded with natural light from the new front window. The kitchen features floor-to-ceiling cabinetry, granite countertops, and some newer appliances. Upstairs offers new carpet, 3 spacious bedrooms, and a fully renovated 4pc bath with a new vanity, toilet, flooring, tile surround, and tub. The fully finished basement adds a large rec room and another updated 4pc bathroom. Additional perks include a newer water softener, furnace, and an assigned parking stall. This home is move-in ready. Perfect for first-time buyers or investors! (id:46923)
Property Details
| MLS® Number | E4465792 |
| Property Type | Single Family |
| Neigbourhood | Casselman |
| Amenities Near By | Playground, Public Transit, Schools, Shopping |
| Features | Corner Site, See Remarks |
| Parking Space Total | 1 |
Building
| Bathroom Total | 2 |
| Bedrooms Total | 3 |
| Appliances | Dishwasher, Dryer, Microwave Range Hood Combo, Refrigerator, Stove, Washer, Window Coverings |
| Basement Development | Finished |
| Basement Type | Full (finished) |
| Constructed Date | 1974 |
| Construction Style Attachment | Attached |
| Heating Type | Forced Air |
| Stories Total | 2 |
| Size Interior | 1,030 Ft2 |
| Type | Row / Townhouse |
Parking
| Stall |
Land
| Acreage | No |
| Fence Type | Fence |
| Land Amenities | Playground, Public Transit, Schools, Shopping |
| Size Irregular | 236.99 |
| Size Total | 236.99 M2 |
| Size Total Text | 236.99 M2 |
Rooms
| Level | Type | Length | Width | Dimensions |
|---|---|---|---|---|
| Basement | Recreation Room | Measurements not available | ||
| Main Level | Living Room | 5.37 m | 3.75 m | 5.37 m x 3.75 m |
| Main Level | Dining Room | 2.36 m | 2.59 m | 2.36 m x 2.59 m |
| Main Level | Kitchen | 3 m | 2.5 m | 3 m x 2.5 m |
| Upper Level | Primary Bedroom | 2.78 m | 4.15 m | 2.78 m x 4.15 m |
| Upper Level | Bedroom 2 | 2.57 m | 2.76 m | 2.57 m x 2.76 m |
| Upper Level | Bedroom 3 | 2.67 m | 2.77 m | 2.67 m x 2.77 m |
https://www.realtor.ca/real-estate/29105808/33-amberly-co-nw-edmonton-casselman
Contact Us
Contact us for more information

Haley Streu
Associate
(780) 450-6670
4107 99 St Nw
Edmonton, Alberta T6E 3N4
(780) 450-6300
(780) 450-6670

Dwight Streu
Associate
(780) 450-6670
www.youtube.com/embed/NEIsIihCNCo
www.dwightstreu.com/
twitter.com/DwightStreu
www.facebook.com/DwightStreuRealtor
4107 99 St Nw
Edmonton, Alberta T6E 3N4
(780) 450-6300
(780) 450-6670

