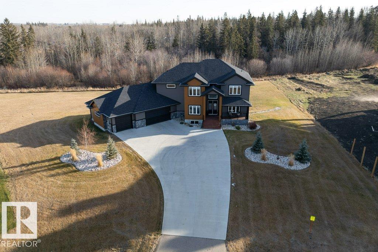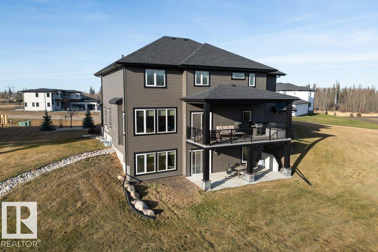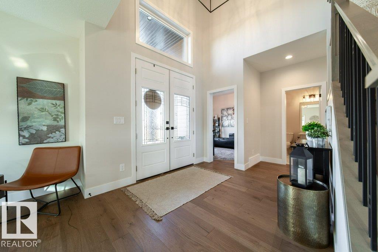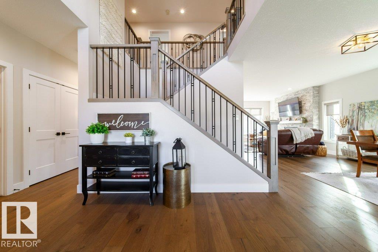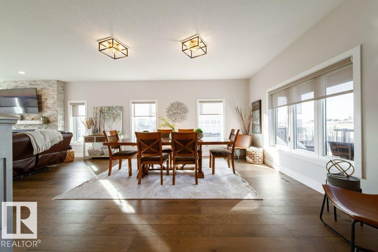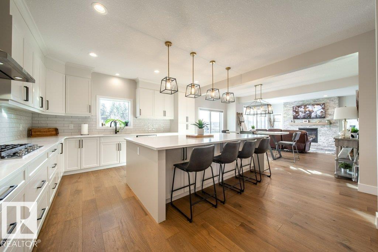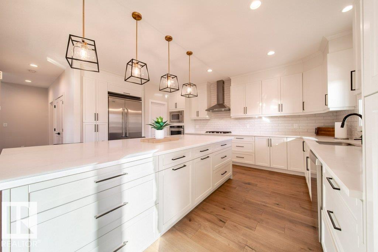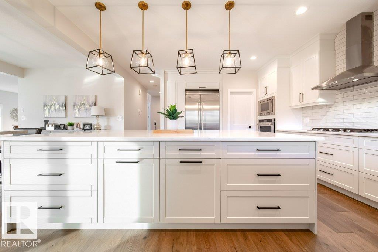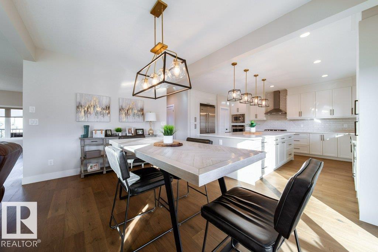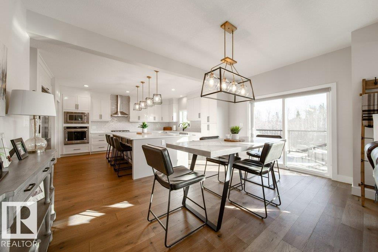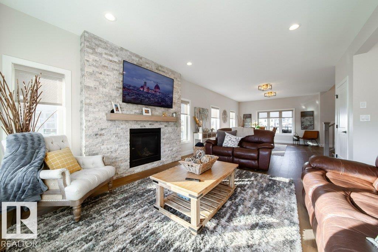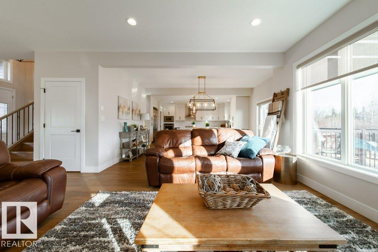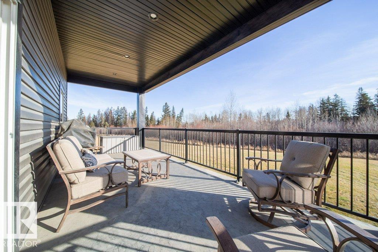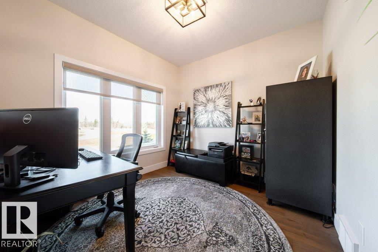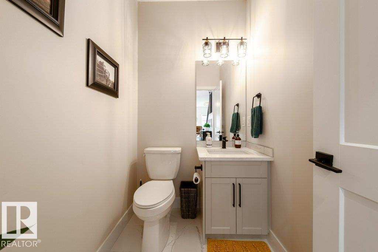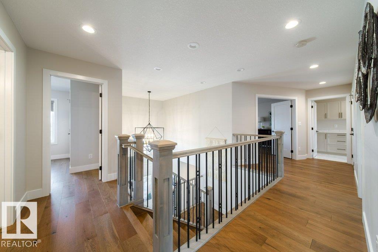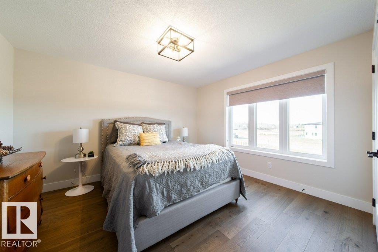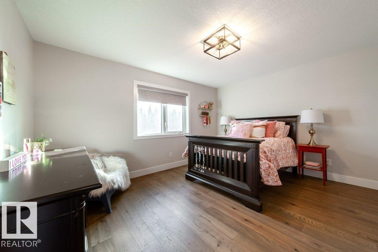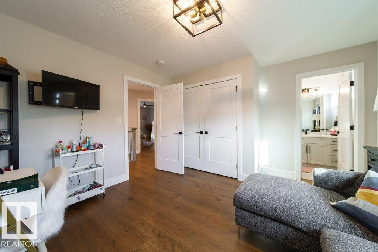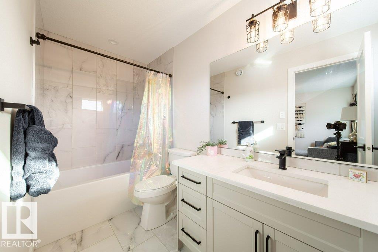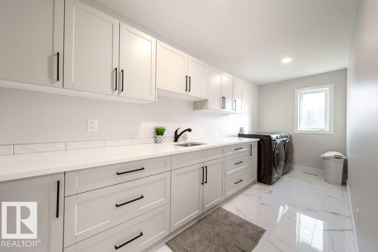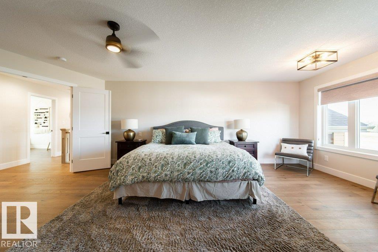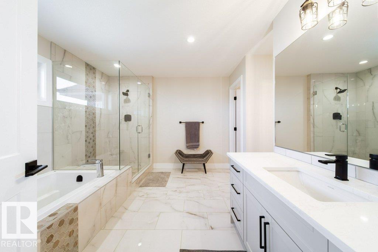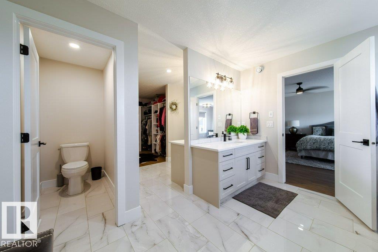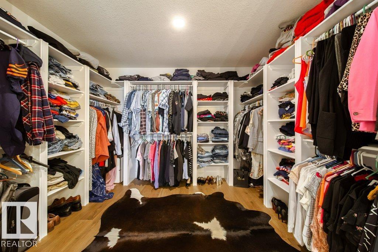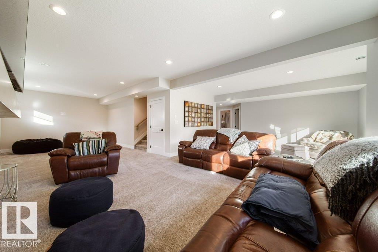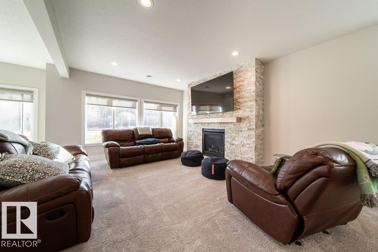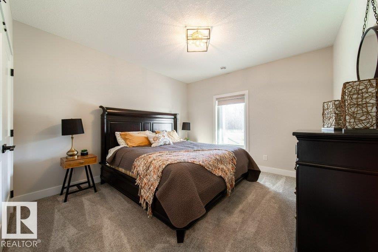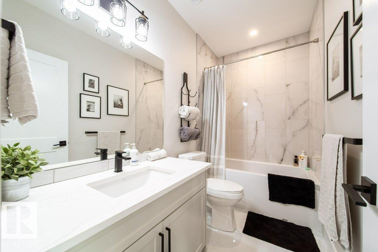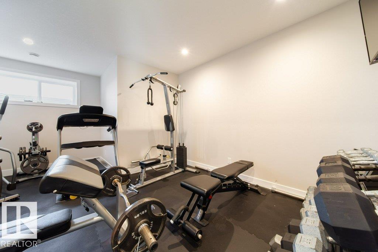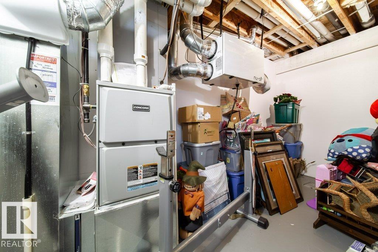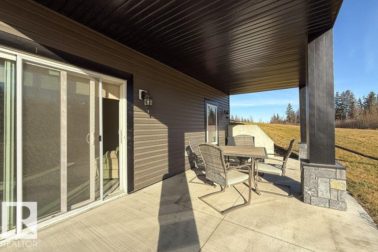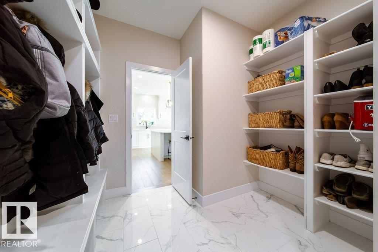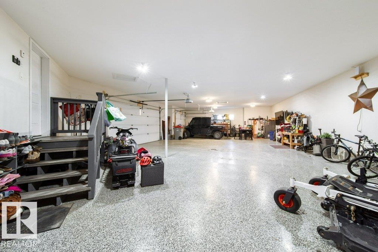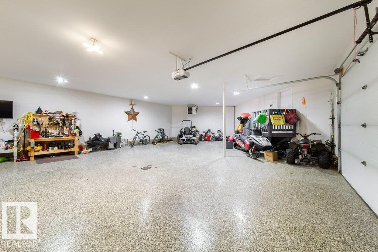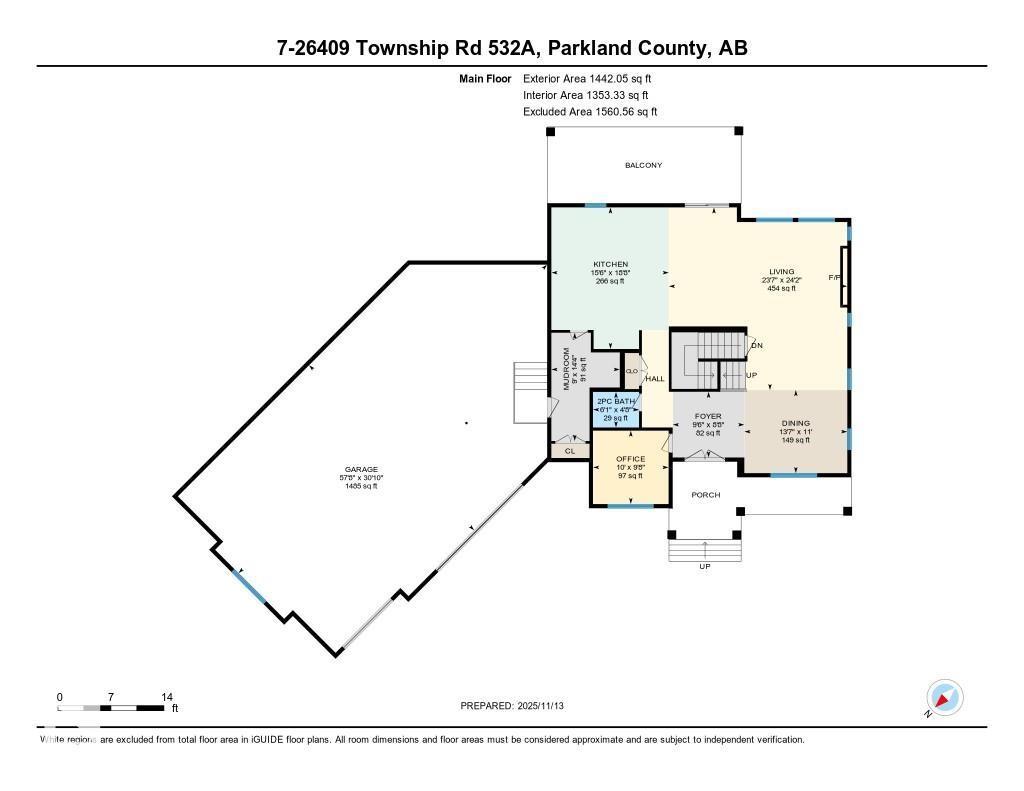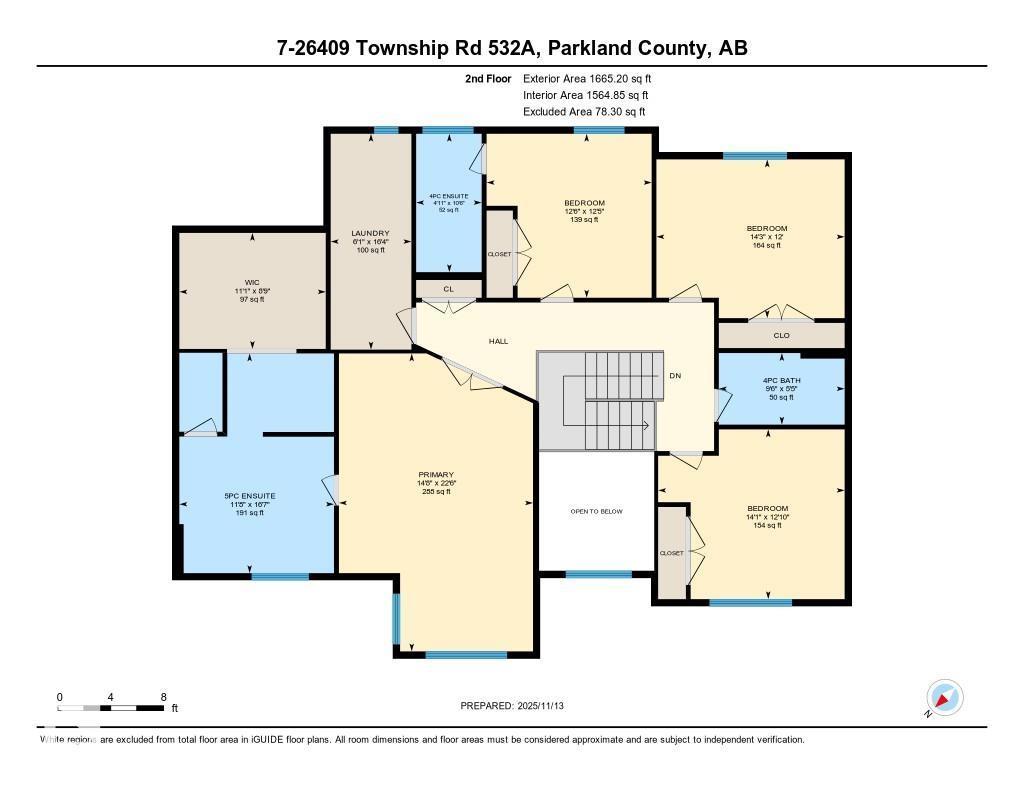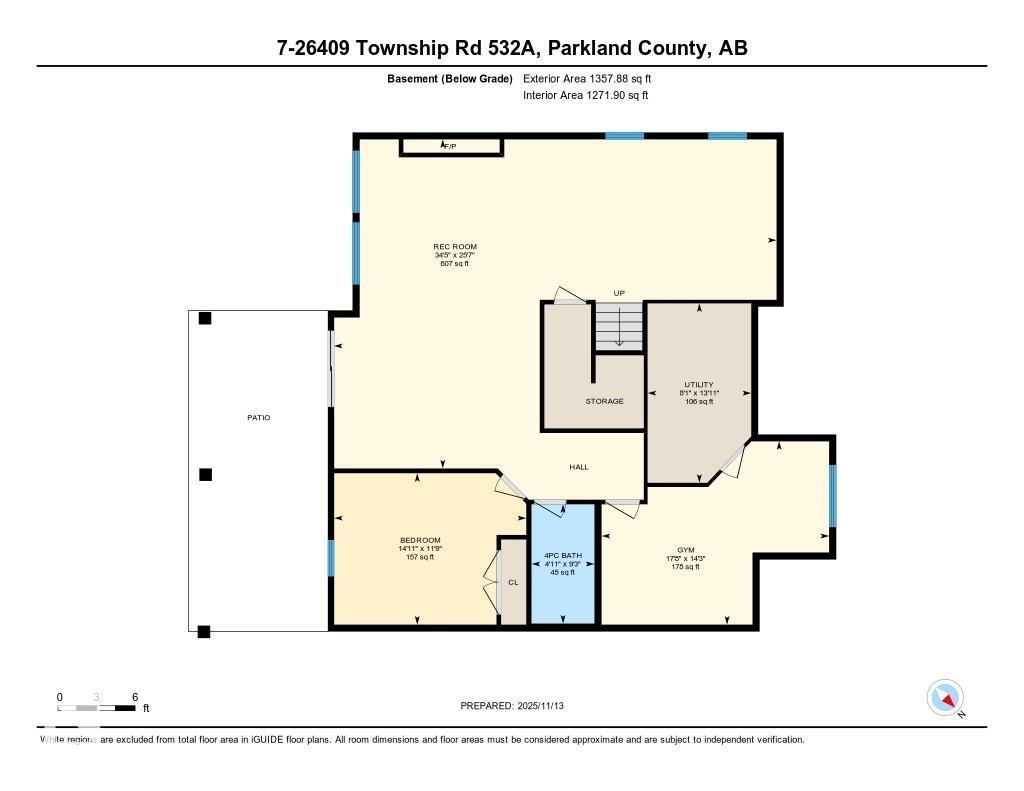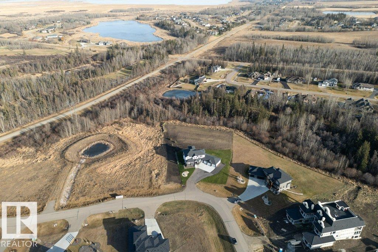#7 26409 Twp Road 532 A Rural Parkland County, Alberta T7X 3W6
$1,290,000
10 minutes to Edmonton. Spring Meadow Estates. Shows like new! Close to golf course. Modern Luxury Acreage on 1 acre lot with full city service. Backing southeast and onto trees, with plenty of sunshine and space. Gorgeous 2 story 3,107sf plus 1,358sf fully finished walkout basement. 4+1 Bedrooms and 5 Baths. Central Air Conditioned. Triple garage that can park 4 cars, fully heated and with epoxy flooring and drain. Professionally finished from top to bottom. Exquisite entry way next to Den. Gorgeous upgraded hardwood and marble tile flooring. Quartz countertops throughout. Huge gourmet island kitchen with top of the line appliances, and walk-in pantry room. Great Room with fireplace. Dining Room open to Covered deck with gas line. Upstairs with private Master suite and walk-m dressing room. Second bedroom with full ensuite bath, next to two more spacious Bedroom. Large laundry room with cabinets and sink. Basement fully finished with fireplace, Recreational Room and a Gym. Loads of storage and closets. (id:46923)
Property Details
| MLS® Number | E4465818 |
| Property Type | Single Family |
| Neigbourhood | Spring Meadow Estates |
| Amenities Near By | Park, Golf Course |
| Features | Flat Site, Closet Organizers, No Animal Home, No Smoking Home |
| Parking Space Total | 8 |
| Structure | Deck, Patio(s) |
Building
| Bathroom Total | 5 |
| Bedrooms Total | 5 |
| Amenities | Ceiling - 10ft |
| Appliances | Dishwasher, Dryer, Garage Door Opener Remote(s), Garage Door Opener, Hood Fan, Oven - Built-in, Microwave, Refrigerator, Stove, Washer, Window Coverings |
| Basement Development | Finished |
| Basement Type | Full (finished) |
| Constructed Date | 2020 |
| Construction Style Attachment | Detached |
| Cooling Type | Central Air Conditioning |
| Fire Protection | Smoke Detectors |
| Fireplace Fuel | Gas |
| Fireplace Present | Yes |
| Fireplace Type | Unknown |
| Half Bath Total | 1 |
| Heating Type | Forced Air |
| Stories Total | 2 |
| Size Interior | 3,107 Ft2 |
| Type | House |
Parking
| Attached Garage |
Land
| Acreage | No |
| Land Amenities | Park, Golf Course |
| Size Frontage | 38.5 M |
| Size Irregular | 1 |
| Size Total | 1 M2 |
| Size Total Text | 1 M2 |
Rooms
| Level | Type | Length | Width | Dimensions |
|---|---|---|---|---|
| Basement | Family Room | 10.49 m | 7.8 m | 10.49 m x 7.8 m |
| Basement | Bedroom 5 | 4.55 m | 3.59 m | 4.55 m x 3.59 m |
| Basement | Utility Room | 2.46 m | 4.25 m | 2.46 m x 4.25 m |
| Main Level | Living Room | 7.36 m | 7.19 m | 7.36 m x 7.19 m |
| Main Level | Dining Room | 3.35 m | 4.15 m | 3.35 m x 4.15 m |
| Main Level | Kitchen | 5.7 m | 4.73 m | 5.7 m x 4.73 m |
| Main Level | Den | 2.96 m | 3.05 m | 2.96 m x 3.05 m |
| Main Level | Mud Room | 4.36 m | 2.76 m | 4.36 m x 2.76 m |
| Upper Level | Primary Bedroom | 6.87 m | 4.48 m | 6.87 m x 4.48 m |
| Upper Level | Bedroom 2 | 3.92 m | 4.3 m | 3.92 m x 4.3 m |
| Upper Level | Bedroom 3 | 3.78 m | 3.81 m | 3.78 m x 3.81 m |
| Upper Level | Bedroom 4 | 3.66 m | 4.34 m | 3.66 m x 4.34 m |
| Upper Level | Laundry Room | 4.98 m | 1.86 m | 4.98 m x 1.86 m |
| Upper Level | Other | 2.68 m | 3.38 m | 2.68 m x 3.38 m |
Contact Us
Contact us for more information
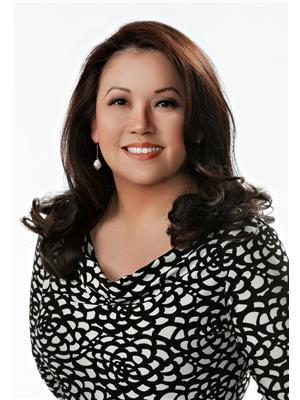
Sandy Pon
Associate
(780) 481-1144
www.sandypon.com/
twitter.com/@sandyponrealty
www.facebook.com/sandyponrealestate
ca.linkedin.com/in/sandy-pon-b3158143
www.instagram.com/sandyponyeg/
201-5607 199 St Nw
Edmonton, Alberta T6M 0M8
(780) 481-2950
(780) 481-1144


