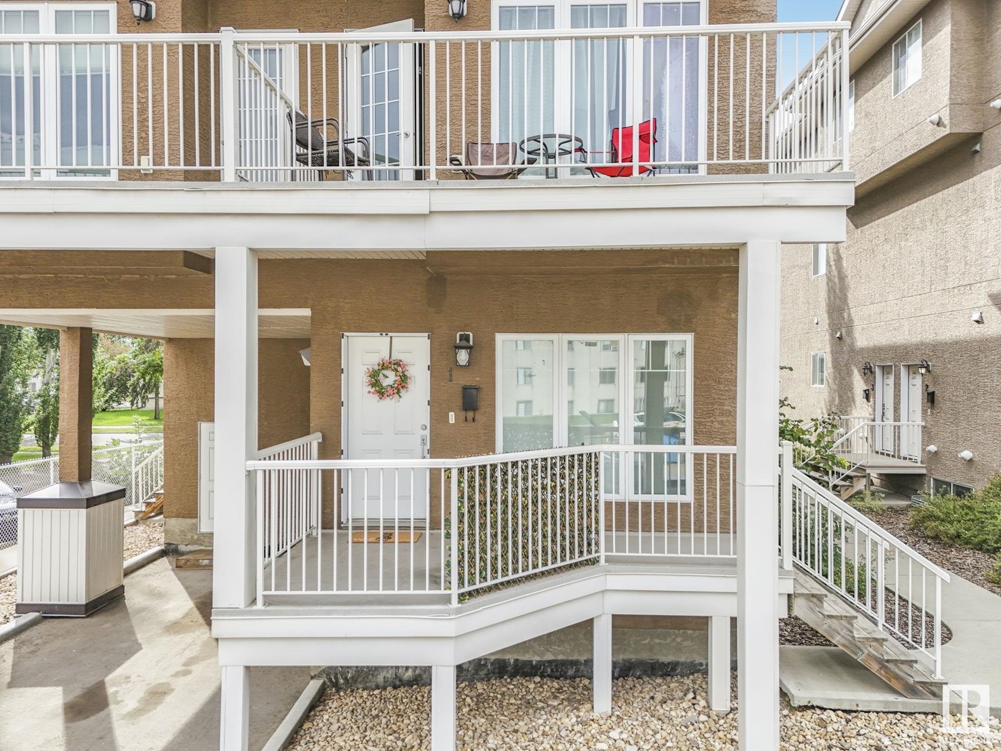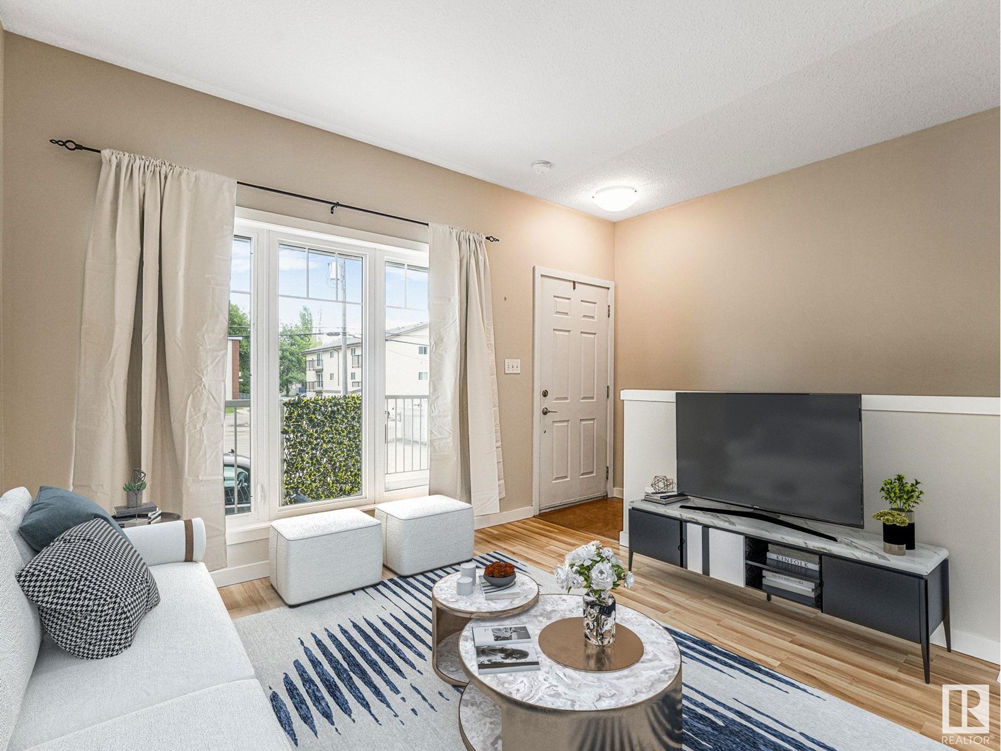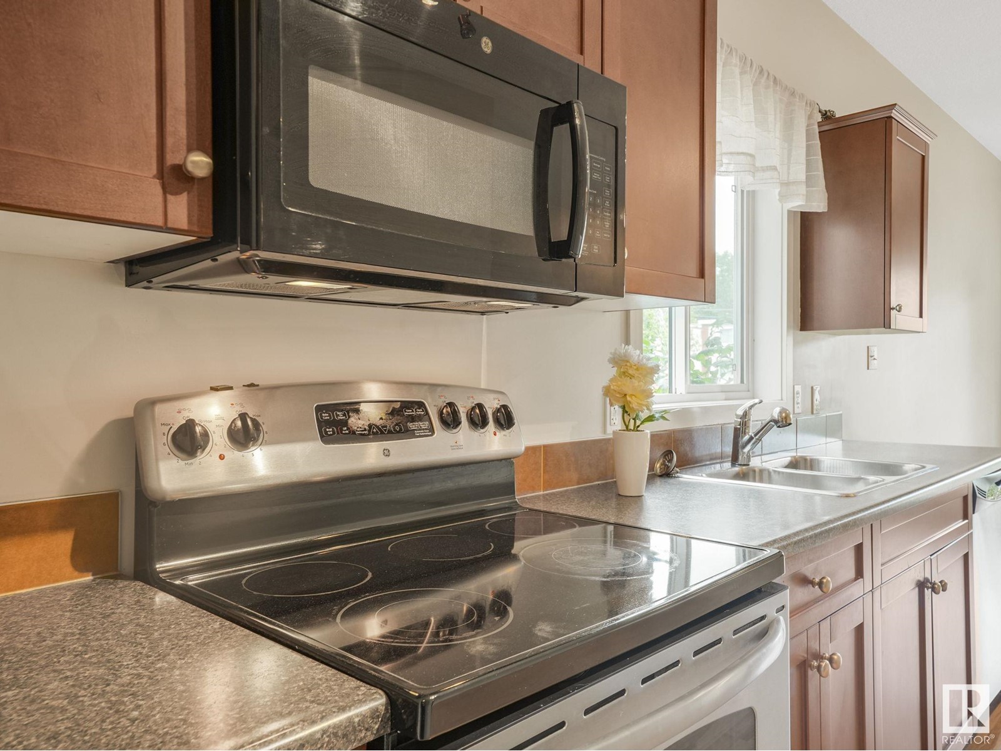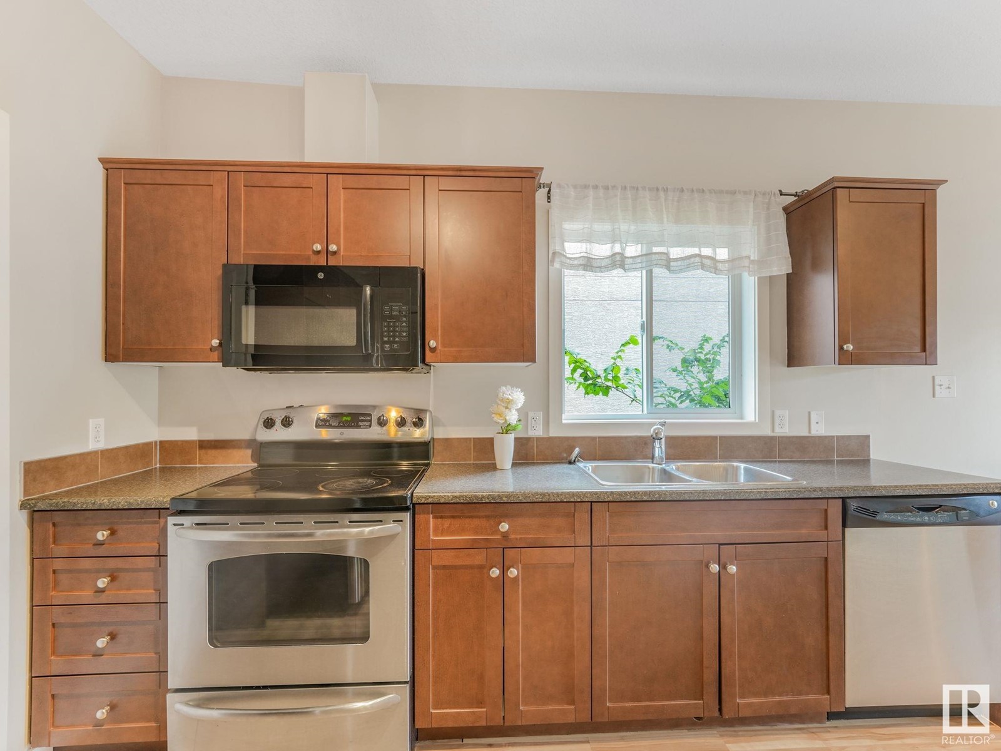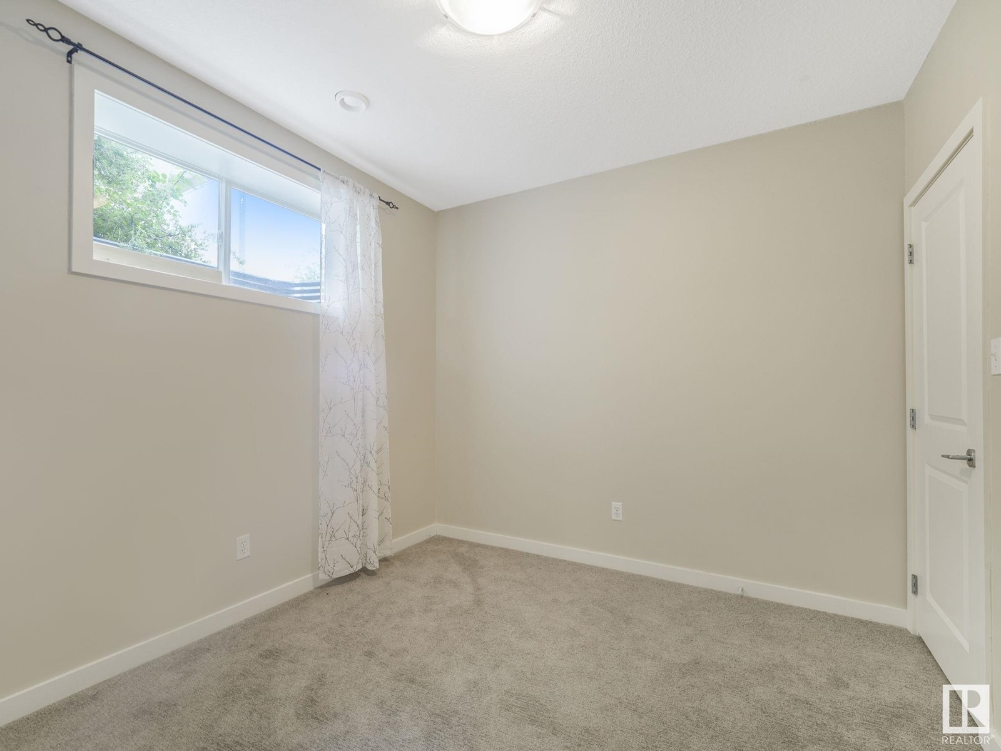#1 11913 103 St Nw Edmonton, Alberta T5G 2J4
$190,000Maintenance, Insurance, Landscaping, Other, See Remarks
$195.17 Monthly
Maintenance, Insurance, Landscaping, Other, See Remarks
$195.17 MonthlyInvestment Alert! Welcome to Westwood! Almost 760 sq ft to enjoy this like new home, 3-MINUTE WALK TO NAIT Luxury 2-level condo with your private entrance. Nicely upgraded end-unit boasts a bright, open floor plan with no neighbors below. The kitchen has stainless steel appliances and a spacious pantry/storage area that blends seamlessly with the living room. There is also a fabulous balcony off the living room, with tons of natural light. The lower level has 10' ceilings, two bedrooms, a 4-piece bathroom & laundry. Other unit upgrades include a high-efficiency furnace, on-demand hot water, soundproofing & extra insulation, laminate flooring on the main floor, carpet in the lower area & ceramic tile in the bathrooms. Complete the package with a single carport to park beside your door, plus walking distance to shopping, restaurants, and public transportation. This unit looks new! Great Opportunity! (id:46923)
Property Details
| MLS® Number | E4403989 |
| Property Type | Single Family |
| Neigbourhood | Westwood (Edmonton) |
| AmenitiesNearBy | Playground, Public Transit, Schools, Shopping |
| Features | See Remarks, No Animal Home, No Smoking Home |
Building
| BathroomTotal | 2 |
| BedroomsTotal | 2 |
| Amenities | Ceiling - 10ft, Vinyl Windows |
| Appliances | Dryer, Hood Fan, Refrigerator, Stove, Washer |
| BasementDevelopment | Finished |
| BasementType | Full (finished) |
| ConstructedDate | 2009 |
| ConstructionStatus | Insulation Upgraded |
| ConstructionStyleAttachment | Stacked |
| FireProtection | Smoke Detectors |
| HalfBathTotal | 1 |
| HeatingType | Forced Air |
| StoriesTotal | 2 |
| SizeInterior | 360.591 Sqft |
| Type | Row / Townhouse |
Parking
| Carport |
Land
| Acreage | No |
| LandAmenities | Playground, Public Transit, Schools, Shopping |
| SizeIrregular | 90.59 |
| SizeTotal | 90.59 M2 |
| SizeTotalText | 90.59 M2 |
Rooms
| Level | Type | Length | Width | Dimensions |
|---|---|---|---|---|
| Lower Level | Primary Bedroom | 3.38 m | 2.77 m | 3.38 m x 2.77 m |
| Lower Level | Bedroom 2 | 3.3 m | 2.97 m | 3.3 m x 2.97 m |
| Main Level | Living Room | 3.89 m | 3.23 m | 3.89 m x 3.23 m |
| Main Level | Kitchen | 3.14 m | 3.61 m | 3.14 m x 3.61 m |
https://www.realtor.ca/real-estate/27341526/1-11913-103-st-nw-edmonton-westwood-edmonton
Interested?
Contact us for more information
Angelica M. Kobek
Associate
2852 Calgary Tr Nw
Edmonton, Alberta T6J 6V7

