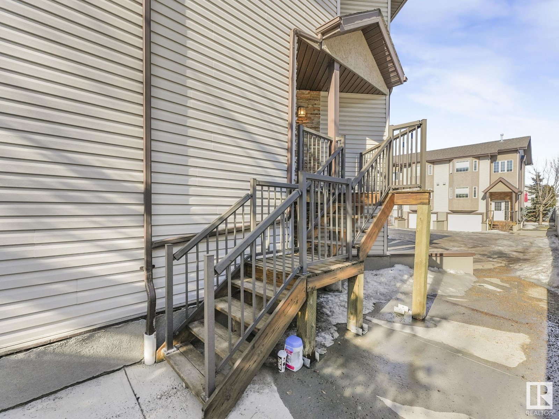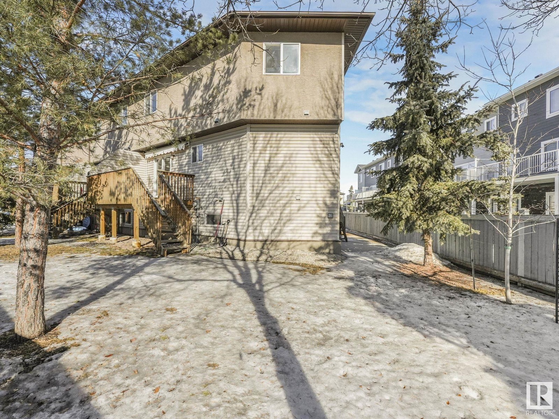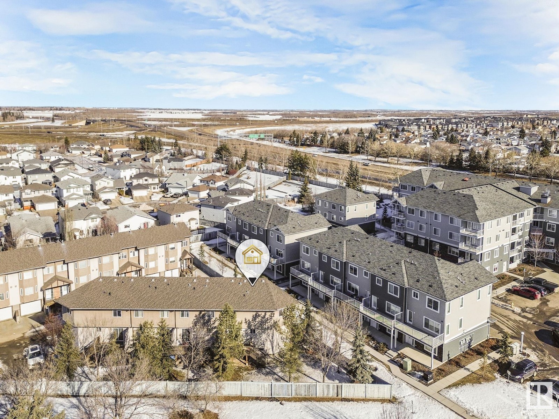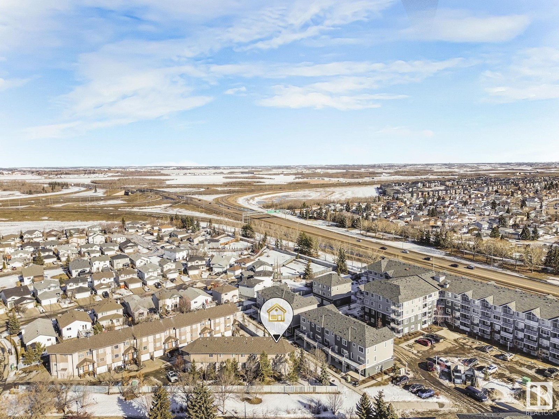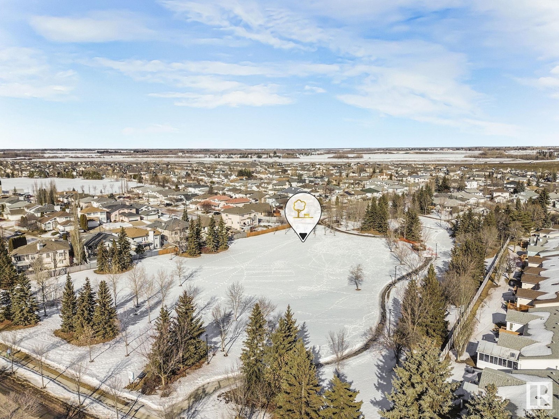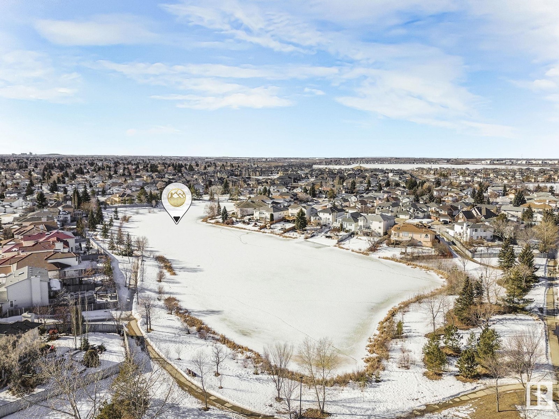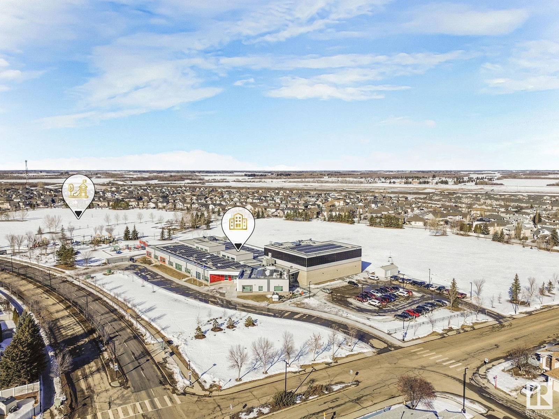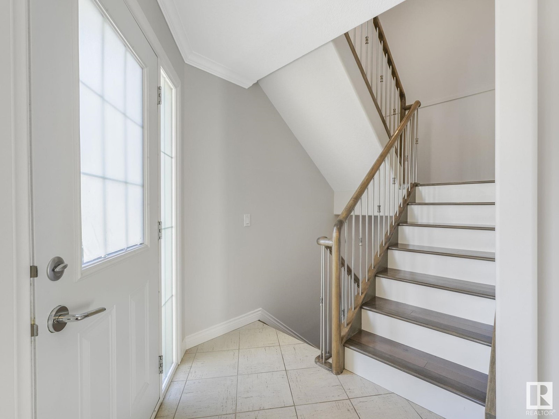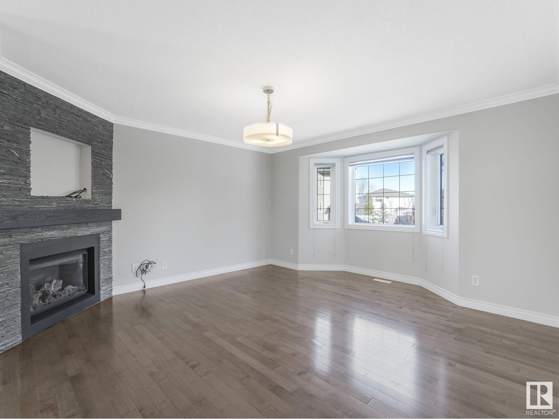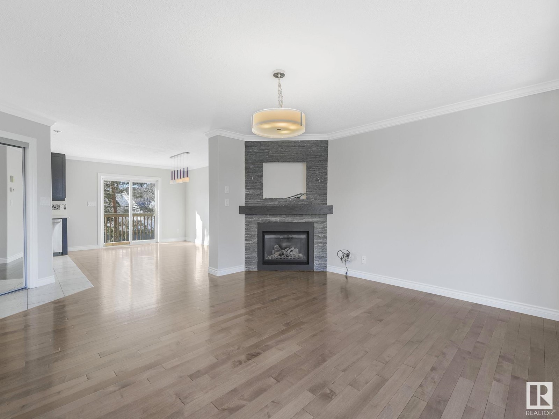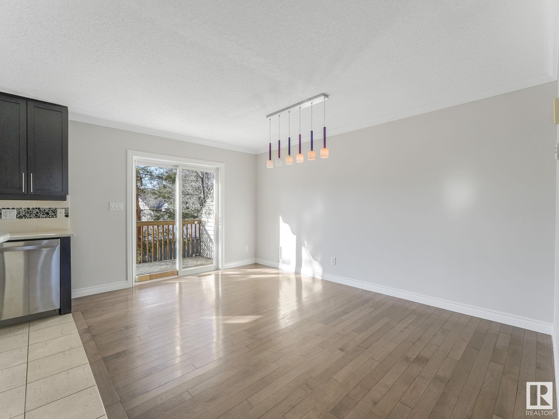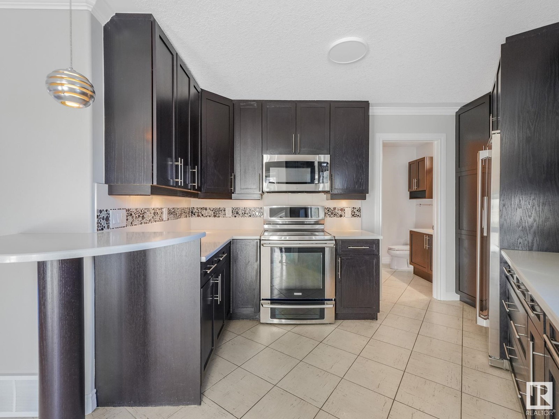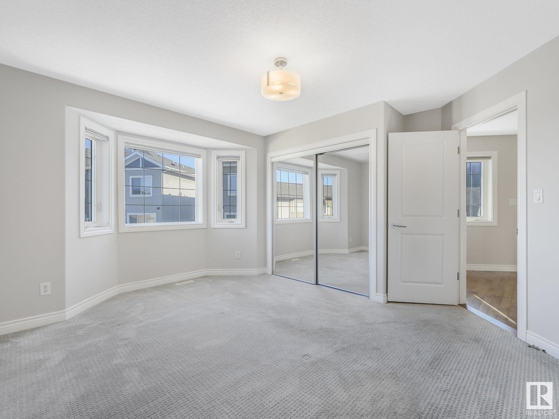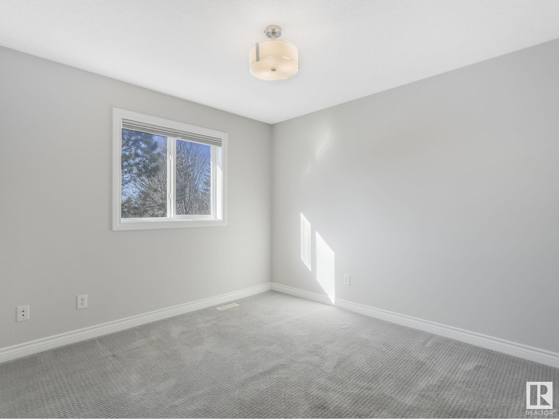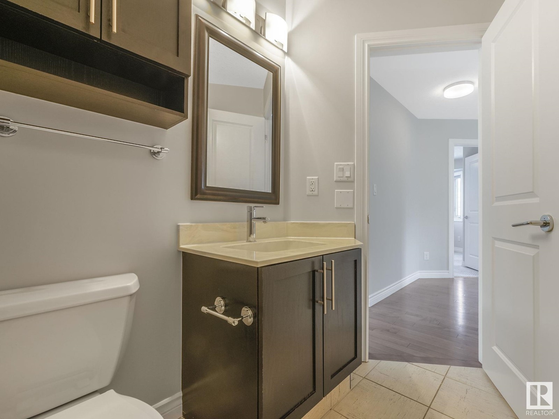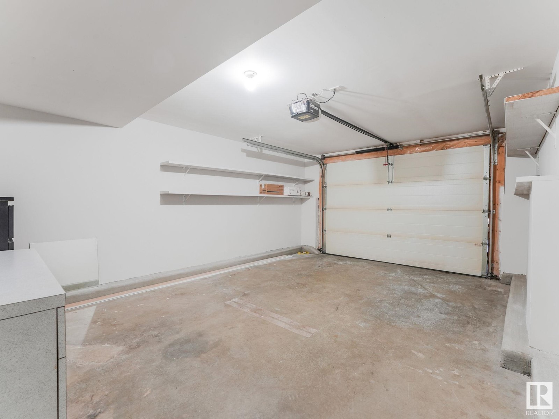#1 17839 99 St Nw Edmonton, Alberta T5X 6A6
$369,900Maintenance, Exterior Maintenance, Insurance, Property Management, Other, See Remarks
$439.64 Monthly
Maintenance, Exterior Maintenance, Insurance, Property Management, Other, See Remarks
$439.64 MonthlyRare opportunity to own a custom built Executive Style Townhouse. This original owner and builder townhome is the largest in the area, and has the largest yard. Main floor features gleaming hardwood flooring, gas fireplace and beautiful south facing backyard for summer enjoyment. The kitchen boasts loads of cupboard/countertop space with high end appliances. Upstairs you will find 3 good sized bedrooms, full 4 pc bath, primary bedroom with walk-in closet & 3 pc ensuite. Lower level has entry from O/S garage leading into nice mudroom, with good size rec room, another 3 pc ensuite and laundry room. This is an end unit with the largest yard which can be fenced off. Whole home was professionally painted, carpets cleaned and ready to move in. Great quiet location with easy access to Anthony Henday, parks and walking trails. Won't last long! (id:46923)
Property Details
| MLS® Number | E4423527 |
| Property Type | Single Family |
| Neigbourhood | Elsinore |
| Amenities Near By | Shopping |
| Features | No Back Lane, Exterior Walls- 2x6", No Smoking Home |
| Structure | Deck, Porch |
Building
| Bathroom Total | 4 |
| Bedrooms Total | 4 |
| Amenities | Vinyl Windows |
| Appliances | Dishwasher, Dryer, Garage Door Opener, Microwave Range Hood Combo, Refrigerator, Stove, Washer |
| Basement Development | Finished |
| Basement Type | Partial (finished) |
| Constructed Date | 2008 |
| Construction Style Attachment | Attached |
| Fire Protection | Smoke Detectors |
| Fireplace Fuel | Gas |
| Fireplace Present | Yes |
| Fireplace Type | Corner |
| Half Bath Total | 1 |
| Heating Type | Forced Air |
| Stories Total | 2 |
| Size Interior | 1,508 Ft2 |
| Type | Row / Townhouse |
Parking
| Oversize | |
| Attached Garage |
Land
| Acreage | No |
| Land Amenities | Shopping |
| Size Irregular | 252.38 |
| Size Total | 252.38 M2 |
| Size Total Text | 252.38 M2 |
Rooms
| Level | Type | Length | Width | Dimensions |
|---|---|---|---|---|
| Lower Level | Bedroom 5 | 5.33 m | 2.91 m | 5.33 m x 2.91 m |
| Main Level | Living Room | 4.28 m | 5.37 m | 4.28 m x 5.37 m |
| Main Level | Dining Room | 3.15 m | 4.39 m | 3.15 m x 4.39 m |
| Main Level | Kitchen | 4.65 m | 3.69 m | 4.65 m x 3.69 m |
| Upper Level | Primary Bedroom | 4.29 m | 4.3 m | 4.29 m x 4.3 m |
| Upper Level | Bedroom 2 | 4.68 m | 4.04 m | 4.68 m x 4.04 m |
| Upper Level | Bedroom 3 | 3.11 m | 3.25 m | 3.11 m x 3.25 m |
https://www.realtor.ca/real-estate/27968541/1-17839-99-st-nw-edmonton-elsinore
Contact Us
Contact us for more information

Aleks S. Radojcic
Associate
(780) 457-2194
www.movewithaleks.com/
twitter.com/AleksRadojcic
www.facebook.com/MovewithAleks/
www.linkedin.com/in/aleks-radojcic-43b5372a/
13120 St Albert Trail Nw
Edmonton, Alberta T5L 4P6
(780) 457-3777
(780) 457-2194



