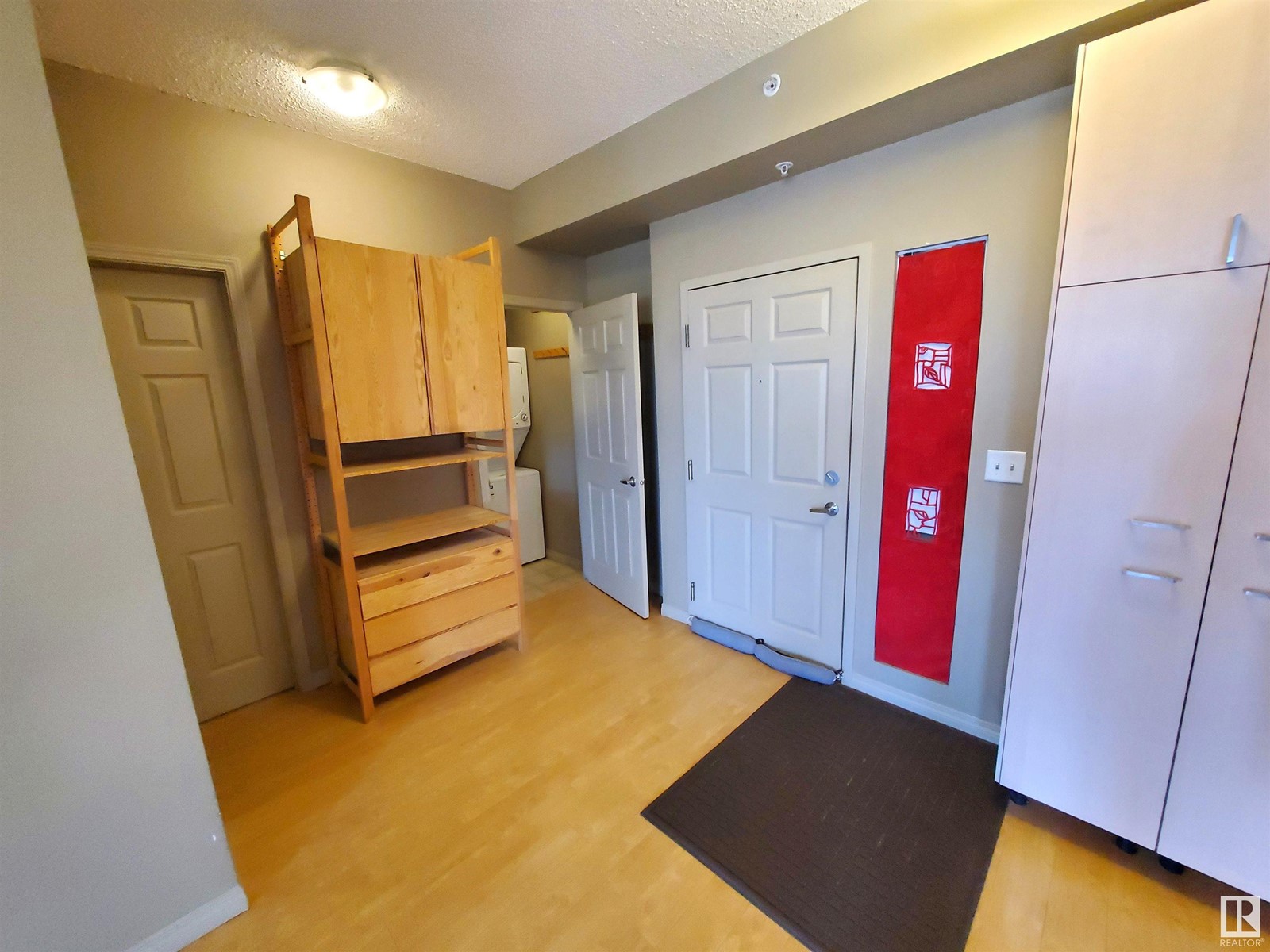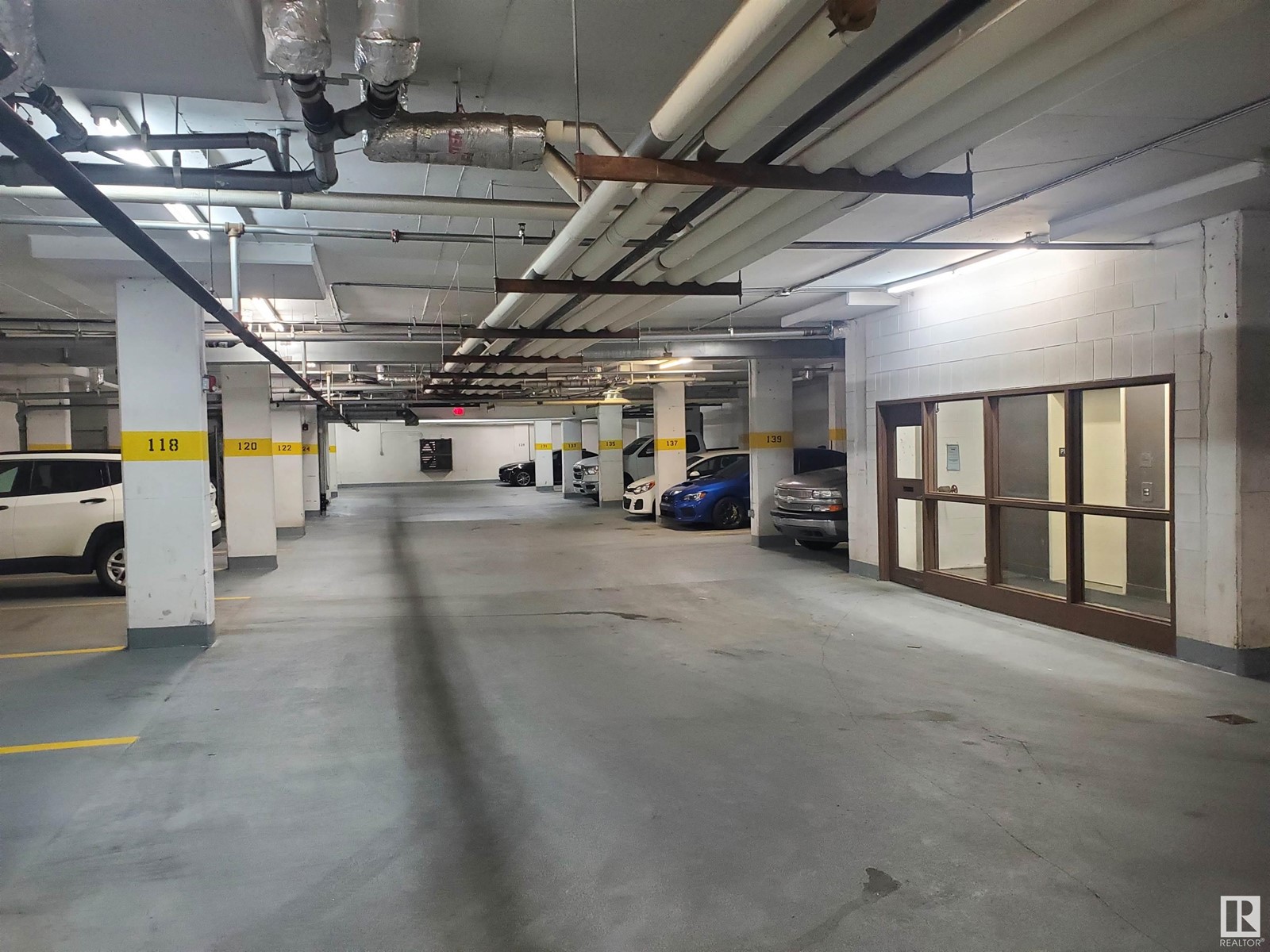#1-311 4245 139 Av Nw Edmonton, Alberta T5Y 3E8
$175,000Maintenance, Electricity, Exterior Maintenance, Heat, Insurance, Property Management, Other, See Remarks, Water
$405.37 Monthly
Maintenance, Electricity, Exterior Maintenance, Heat, Insurance, Property Management, Other, See Remarks, Water
$405.37 MonthlyExperience luxury living in a beautiful concrete complex! This move in ready unit boasts 9 foot ceilings, hardwood floors, and expansive windows that fill the space with natural light. The open concept layout includes a well appointed kitchen with sleek maple cabinetry, black appliances, additional pantry storage, and breakfast bar seating. Relax in the spacious living area, or step onto your private covered balcony equipped with a gas BBQ hookup perfect for entertaining. The primary bedroom offers a large closet and direct access to the 4 pc bathroom for added convenience. Additional highlights include in suite laundry, TWO HEATED UNDERGROUND PARKING STALLS (one oversized) and THREE STORAGE CAGES (one in a storage room, 2 back to back). Enjoy unparalleled comfort in this solid CONCRETE BUILDING, CONDO FEES INCLUDE ELECTRICITY, WATER & HEAT. Incredible location only steps to LRT, grocery, shopping, restaurants, medical, gym & more, this unit offers a sophisticated urban lifestyle in a prime location. (id:46923)
Property Details
| MLS® Number | E4402353 |
| Property Type | Single Family |
| Neigbourhood | Clareview Town Centre |
| AmenitiesNearBy | Public Transit, Schools, Shopping |
| CommunityFeatures | Public Swimming Pool |
| Features | Park/reserve |
| ParkingSpaceTotal | 2 |
| Structure | Patio(s) |
Building
| BathroomTotal | 1 |
| BedroomsTotal | 1 |
| Amenities | Ceiling - 9ft |
| Appliances | Dishwasher, Dryer, Microwave Range Hood Combo, Refrigerator, Stove, Washer, Window Coverings |
| BasementType | None |
| ConstructedDate | 2005 |
| HeatingType | Baseboard Heaters |
| SizeInterior | 587.6019 Sqft |
| Type | Apartment |
Parking
| Heated Garage | |
| Oversize | |
| Underground |
Land
| Acreage | No |
| LandAmenities | Public Transit, Schools, Shopping |
| SizeIrregular | 34.38 |
| SizeTotal | 34.38 M2 |
| SizeTotalText | 34.38 M2 |
Rooms
| Level | Type | Length | Width | Dimensions |
|---|---|---|---|---|
| Main Level | Living Room | 3.5 m | 3.2 m | 3.5 m x 3.2 m |
| Main Level | Dining Room | 2.74 m | 1.82 m | 2.74 m x 1.82 m |
| Main Level | Kitchen | 2.84 m | 2.59 m | 2.84 m x 2.59 m |
| Main Level | Primary Bedroom | 3.6 m | 3.17 m | 3.6 m x 3.17 m |
https://www.realtor.ca/real-estate/27300333/1-311-4245-139-av-nw-edmonton-clareview-town-centre
Interested?
Contact us for more information
Greg Steele
Associate
201-5607 199 St Nw
Edmonton, Alberta T6M 0M8

































