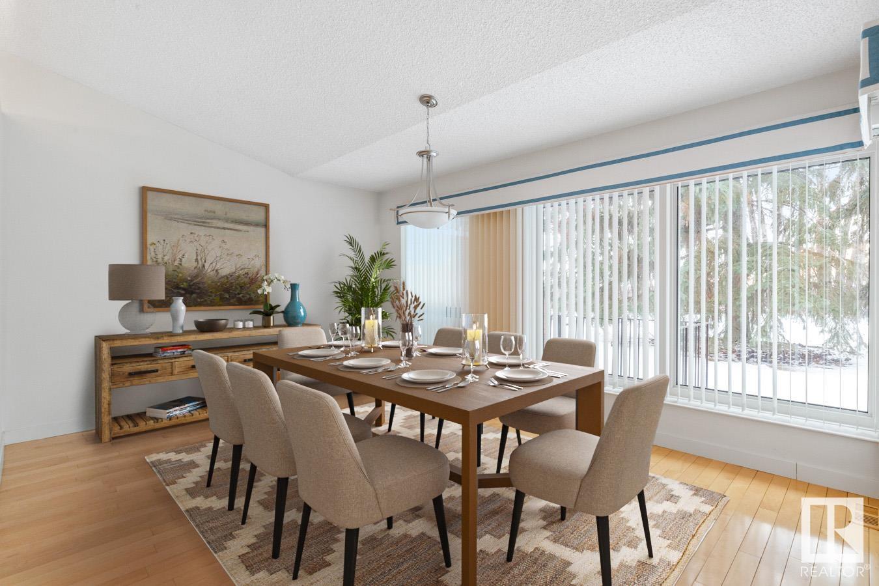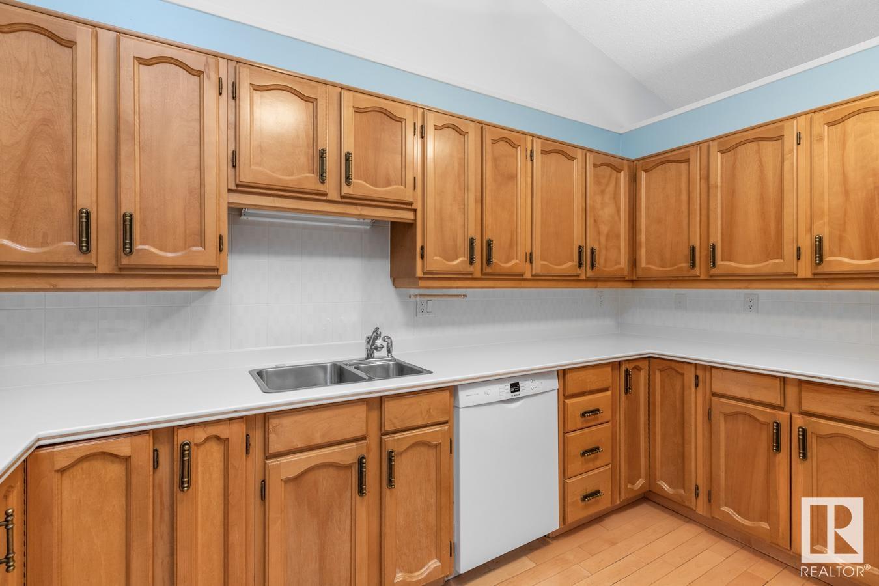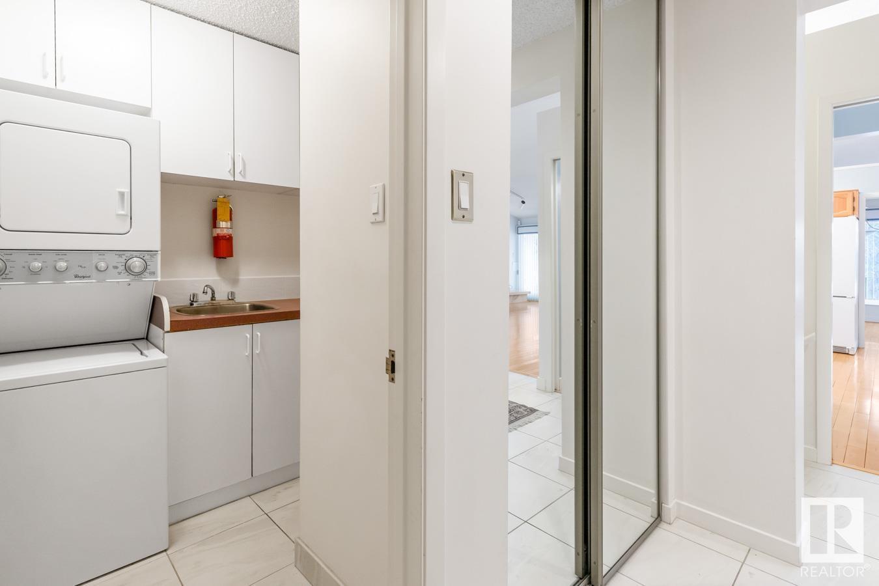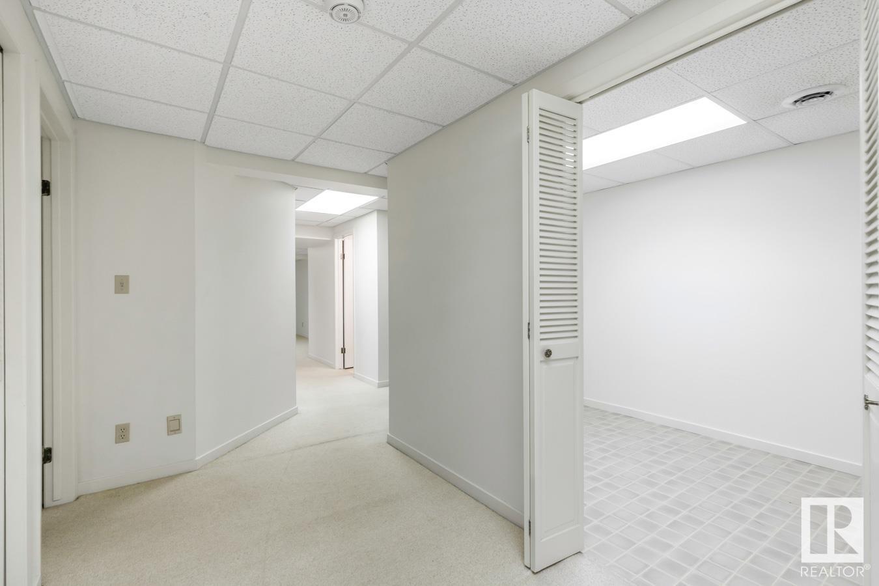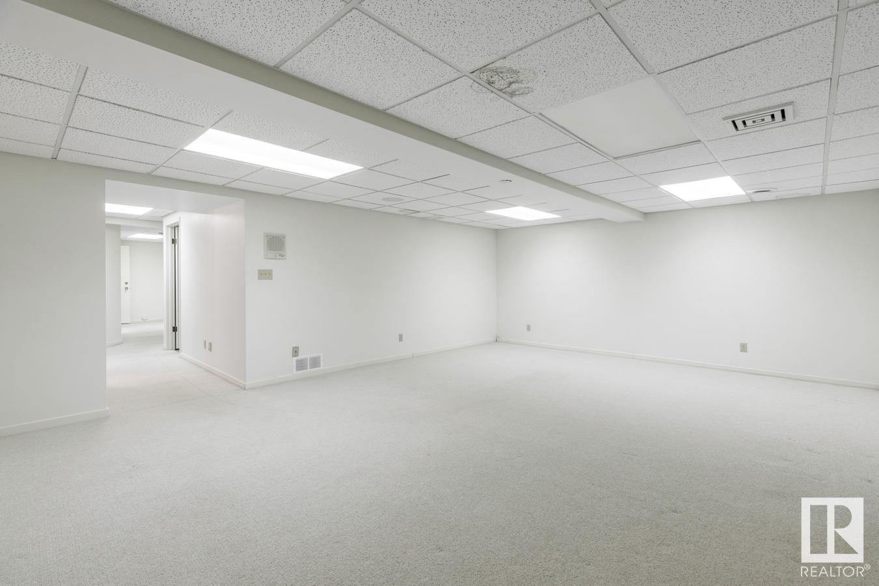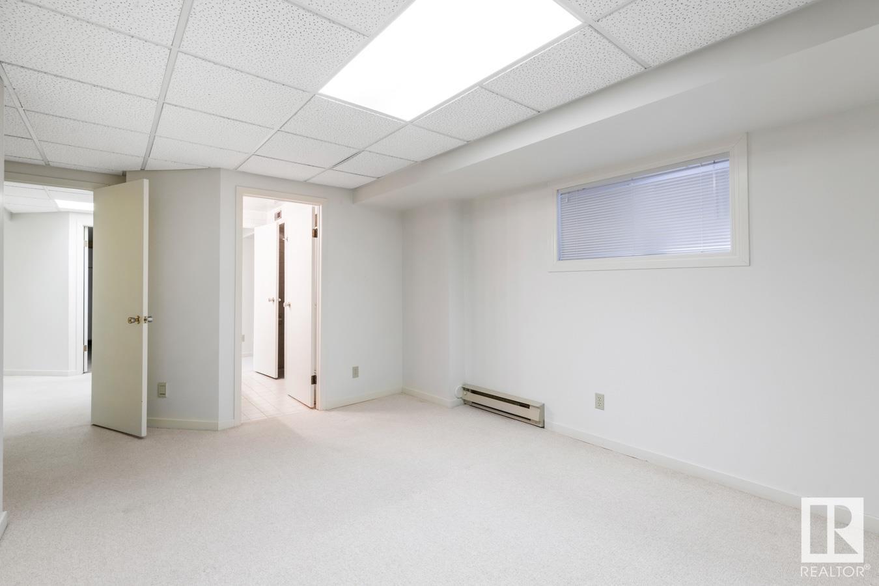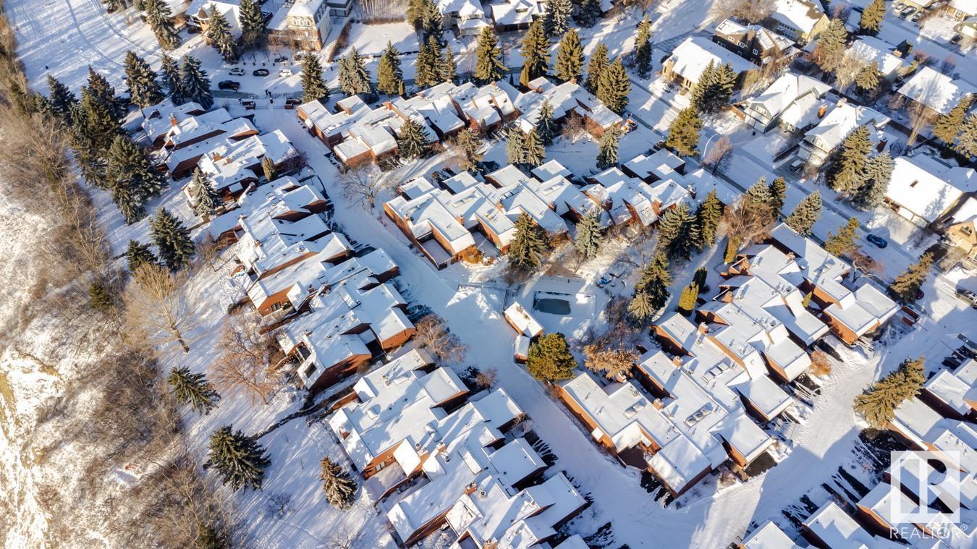#1 500 Lessard Dr Nw Edmonton, Alberta T6M 1G1
$474,500Maintenance, Exterior Maintenance, Landscaping, Other, See Remarks, Property Management
$813.42 Monthly
Maintenance, Exterior Maintenance, Landscaping, Other, See Remarks, Property Management
$813.42 MonthlyNestled in this desirable gated community in southwest Edmonton, this stunning bungalow townhouse offers a safe retreat with breathtaking river views. The open-concept main floor is brightly lit by large surrounding windows, a skylight, and high ceilings. The kitchen is well equipped with storage space while the living area features a cozy double-sided gas fireplace. The fireplace also enhances the comfort of the spacious primary bedroom, which has an adjacent ensuite with double sinks. A second bedroom and an additional full bathroom complete this thoughtfully designed level. The lower level offers even more space, with a sprawling open family room ready for your personal touch. This floor also includes 2 generously sized bedrooms, a den, and a 3-pc bathroom, perfect for family or guests. Located near all amenities and providing easy access to the city, this property combines comfort, peace and convenience in a picturesque setting. (id:46923)
Property Details
| MLS® Number | E4415304 |
| Property Type | Single Family |
| Neigbourhood | Gariepy |
| Amenities Near By | Golf Course, Public Transit, Schools, Shopping |
| Community Features | Public Swimming Pool |
| Features | No Back Lane |
| Pool Type | Outdoor Pool |
Building
| Bathroom Total | 3 |
| Bedrooms Total | 4 |
| Appliances | Dishwasher, Garage Door Opener Remote(s), Garage Door Opener, Hood Fan, Refrigerator, Washer/dryer Stack-up, Stove, Window Coverings |
| Architectural Style | Bungalow |
| Basement Development | Finished |
| Basement Type | Full (finished) |
| Ceiling Type | Vaulted |
| Constructed Date | 1979 |
| Construction Style Attachment | Attached |
| Fireplace Fuel | Gas |
| Fireplace Present | Yes |
| Fireplace Type | Unknown |
| Heating Type | Forced Air |
| Stories Total | 1 |
| Size Interior | 1,608 Ft2 |
| Type | Row / Townhouse |
Parking
| Attached Garage |
Land
| Acreage | No |
| Fence Type | Fence |
| Land Amenities | Golf Course, Public Transit, Schools, Shopping |
| Size Irregular | 413.58 |
| Size Total | 413.58 M2 |
| Size Total Text | 413.58 M2 |
Rooms
| Level | Type | Length | Width | Dimensions |
|---|---|---|---|---|
| Basement | Family Room | 4.92 m | 6.65 m | 4.92 m x 6.65 m |
| Basement | Den | 3.61 m | 2.1 m | 3.61 m x 2.1 m |
| Basement | Bedroom 3 | 4.56 m | 4.33 m | 4.56 m x 4.33 m |
| Basement | Bedroom 4 | 3.85 m | 5.07 m | 3.85 m x 5.07 m |
| Main Level | Living Room | 5.47 m | 7.1 m | 5.47 m x 7.1 m |
| Main Level | Dining Room | 4.6 m | 3.49 m | 4.6 m x 3.49 m |
| Main Level | Kitchen | 3.29 m | 3.87 m | 3.29 m x 3.87 m |
| Main Level | Primary Bedroom | 5.12 m | 6.93 m | 5.12 m x 6.93 m |
| Main Level | Bedroom 2 | 3.46 m | 3.7 m | 3.46 m x 3.7 m |
https://www.realtor.ca/real-estate/27713602/1-500-lessard-dr-nw-edmonton-gariepy
Contact Us
Contact us for more information

David J. Schmitz
Associate
(780) 439-7248
daveschmitz.ca/
business.facebook.com/latest/home?asset_id=109283337350193&nav_ref=profile_plus_profile_left_nav_button
www.instagram.com/
100-10328 81 Ave Nw
Edmonton, Alberta T6E 1X2
(780) 439-7000
(780) 439-7248














