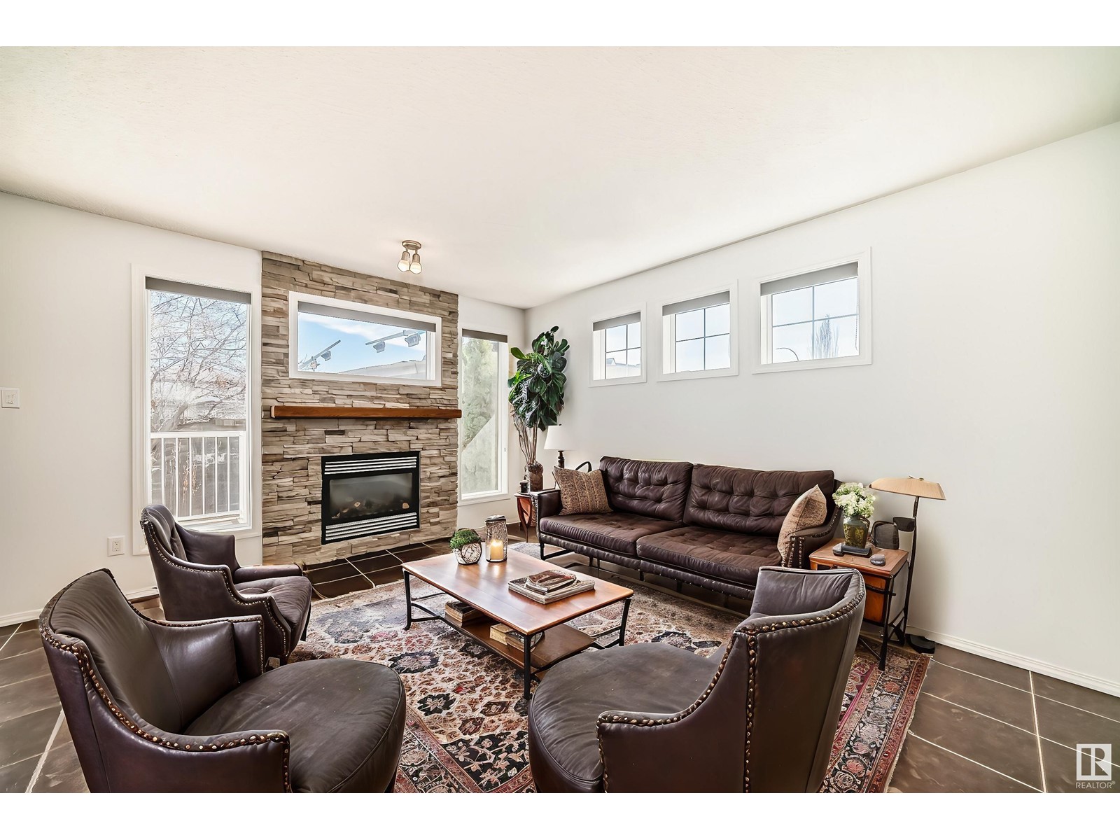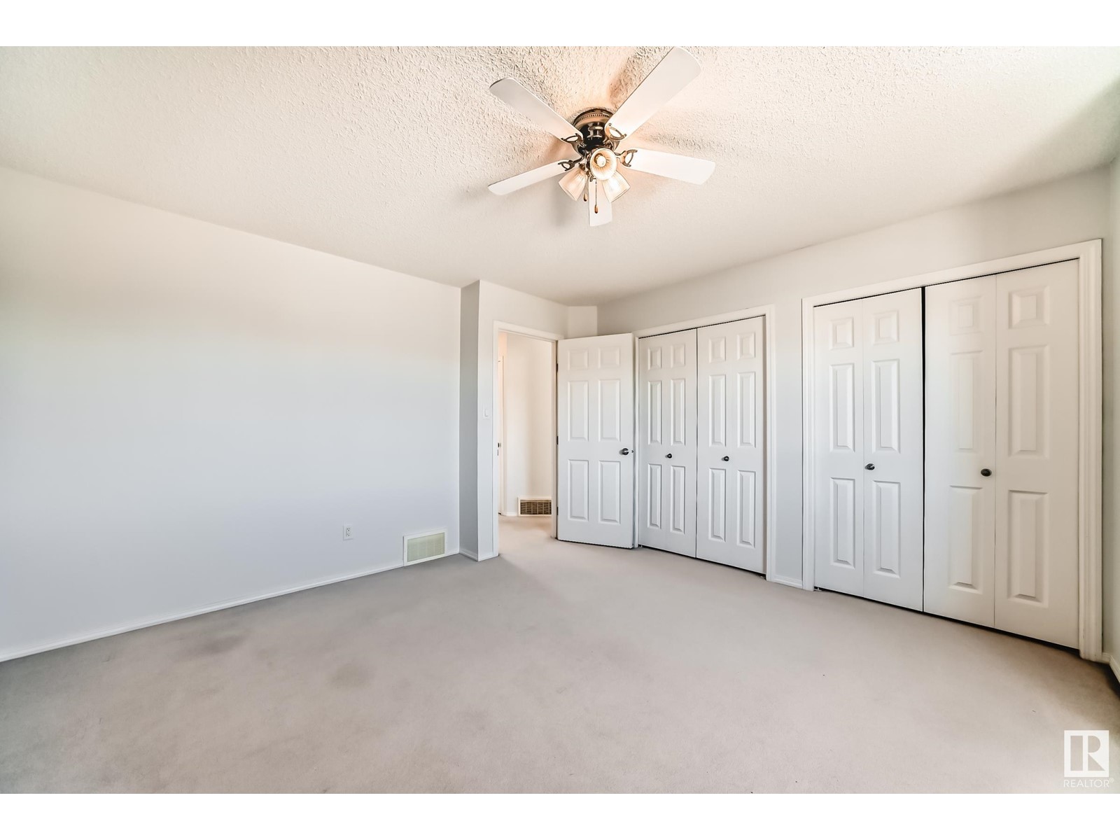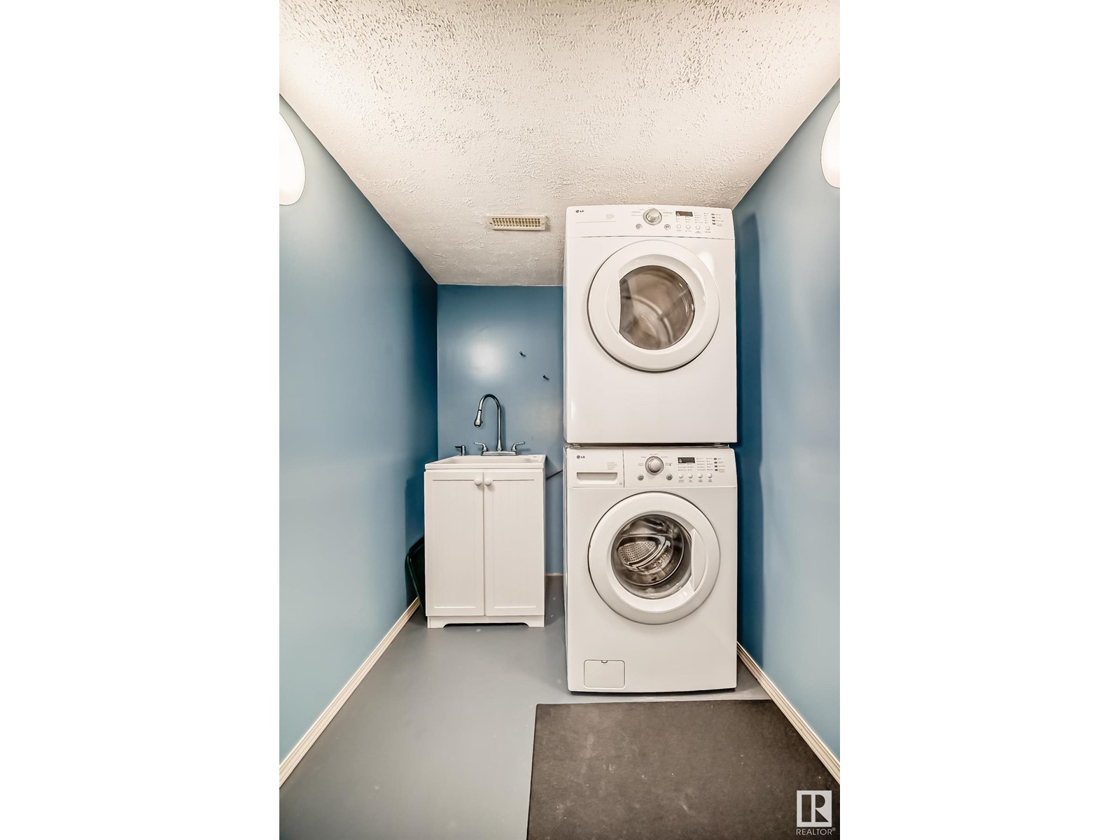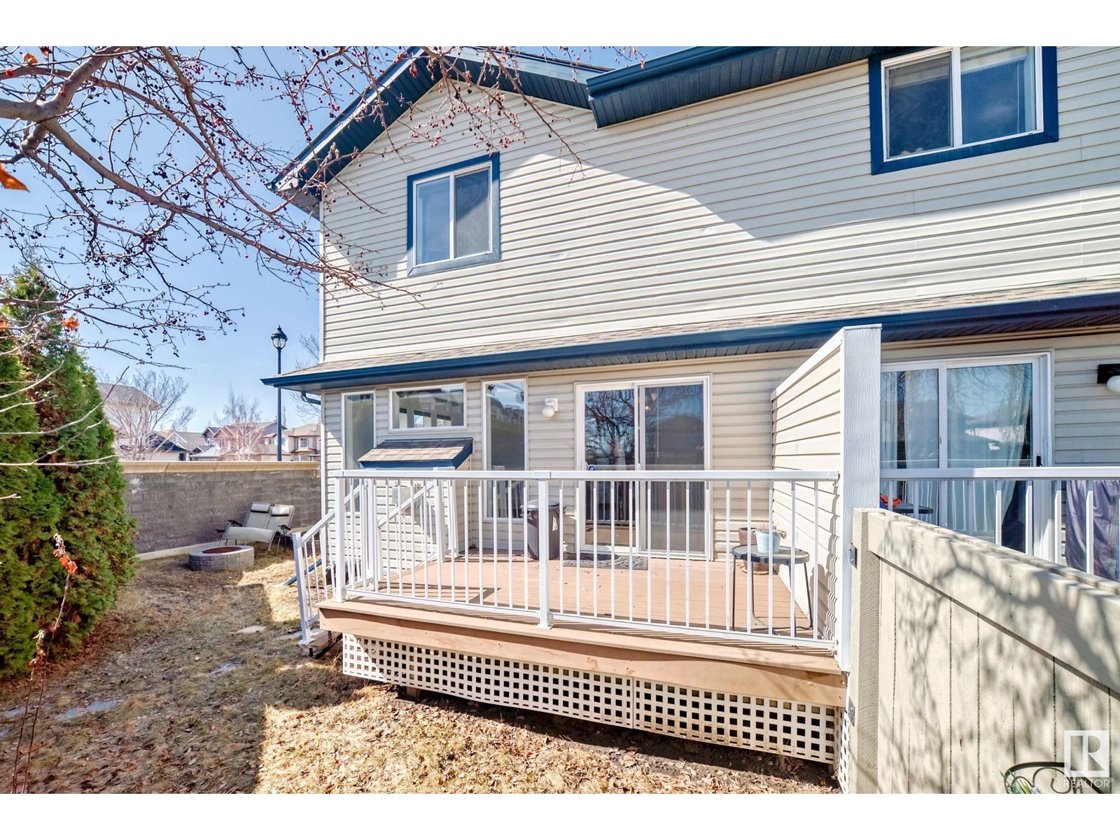#1 6304 Sandin Wy Nw Edmonton, Alberta T6R 0J8
$347,000Maintenance, Exterior Maintenance, Insurance, Landscaping, Property Management
$226.57 Monthly
Maintenance, Exterior Maintenance, Insurance, Landscaping, Property Management
$226.57 MonthlyMOVE-IN READY HALF DUPLEX IN SOUTH TERWILLEGAR [FORMER SHOWHOME] This beautifully kept corner-lot half duplex is a perfect blend of space, style, and comfort. Located in South Terwillegar, it features ceramic tile flooring, a stone-faced gas fireplace, stainless steel appliances, and a newer dishwasher. The open layout is ideal for everyday living and entertaining. Upstairs, the spacious primary suite offers two walk-in closets with custom shelving and a private ensuite. A second large bedroom also features dual closets. The fully finished basement adds a versatile second living or entertainment space with in-suite laundry. Step outside to one of the largest yards in the complex—fully fenced, with a stone privacy wall, high-end landscaping, and an impressive built-in firepit for summer gatherings. Additional highlights include central A/C, a heated single garage with shelving, and low condo fees. Close to parks, trails, schools, and shopping—this is one you don’t want to miss! (id:46923)
Open House
This property has open houses!
1:00 pm
Ends at:3:00 pm
1:00 pm
Ends at:3:00 pm
Property Details
| MLS® Number | E4430436 |
| Property Type | Single Family |
| Neigbourhood | South Terwillegar |
| Amenities Near By | Playground, Public Transit, Schools, Shopping |
| Features | Flat Site |
| Parking Space Total | 2 |
| Structure | Deck, Fire Pit |
Building
| Bathroom Total | 3 |
| Bedrooms Total | 2 |
| Appliances | Alarm System, Dishwasher, Dryer, Garage Door Opener Remote(s), Garage Door Opener, Microwave Range Hood Combo, Refrigerator, Storage Shed, Stove, Washer, Window Coverings |
| Basement Development | Finished |
| Basement Type | Full (finished) |
| Constructed Date | 2007 |
| Construction Style Attachment | Semi-detached |
| Fire Protection | Smoke Detectors |
| Fireplace Fuel | Gas |
| Fireplace Present | Yes |
| Fireplace Type | Unknown |
| Half Bath Total | 1 |
| Heating Type | Forced Air |
| Stories Total | 2 |
| Size Interior | 1,187 Ft2 |
| Type | Duplex |
Parking
| Attached Garage |
Land
| Acreage | No |
| Fence Type | Fence |
| Land Amenities | Playground, Public Transit, Schools, Shopping |
| Size Irregular | 258.88 |
| Size Total | 258.88 M2 |
| Size Total Text | 258.88 M2 |
Rooms
| Level | Type | Length | Width | Dimensions |
|---|---|---|---|---|
| Basement | Recreation Room | 5.54 × 3.65 | ||
| Basement | Laundry Room | 2.87 × 1.70 | ||
| Basement | Utility Room | 1.43 × 2.33 | ||
| Basement | Storage | 1.20 × 1.82 | ||
| Main Level | Living Room | 3.53 × 4.18 | ||
| Main Level | Dining Room | 3.34 × 2.72 | ||
| Main Level | Kitchen | 3.47 × 3.31 | ||
| Upper Level | Primary Bedroom | 4.19 × 3.84 | ||
| Upper Level | Bedroom 2 | 3.98 × 4.42 |
https://www.realtor.ca/real-estate/28157094/1-6304-sandin-wy-nw-edmonton-south-terwillegar
Contact Us
Contact us for more information

David Demian
Associate
www.youtube.com/embed/u104OtXf0lg
www.feelgoodrealestate.com/
twitter.com/daviddemian
www.facebook.com/david.demian
www.linkedin.com/in/daviddemian/
www.instagram.com/david.demian.remax
www.youtube.com/embed/u104OtXf0lg
1c-8 Columbia Ave W
Devon, Alberta T9G 1Y6
(780) 987-2250







































