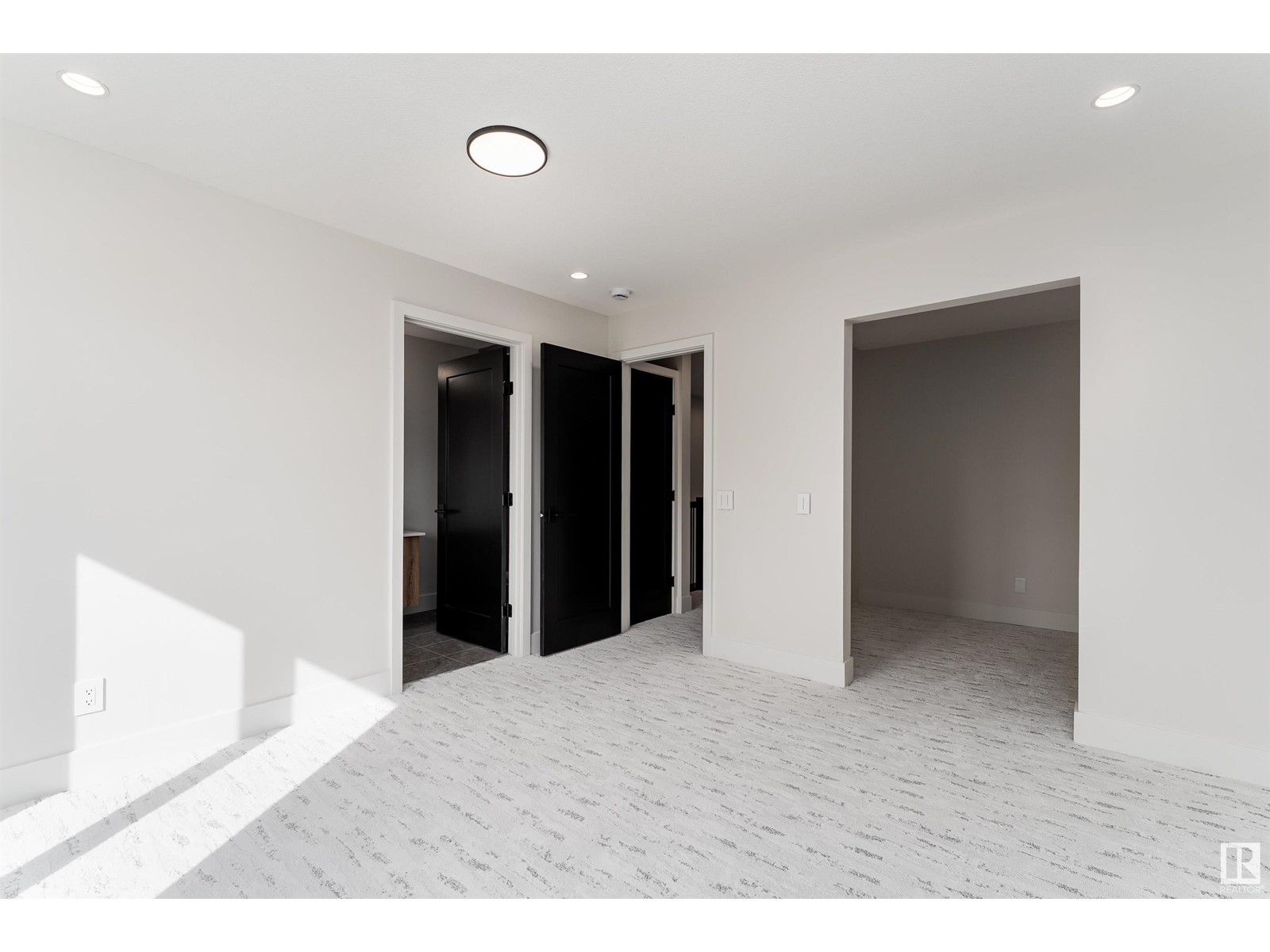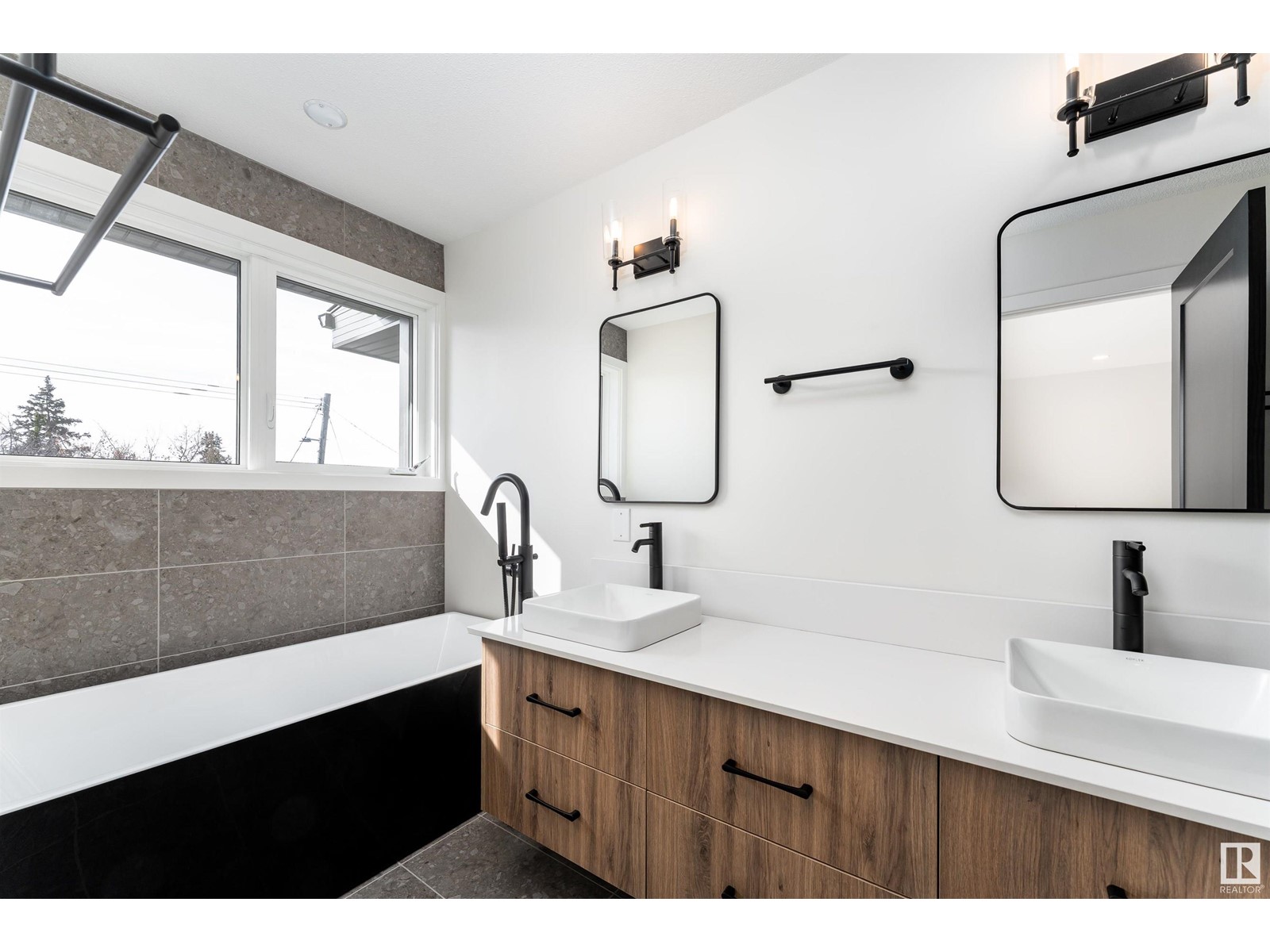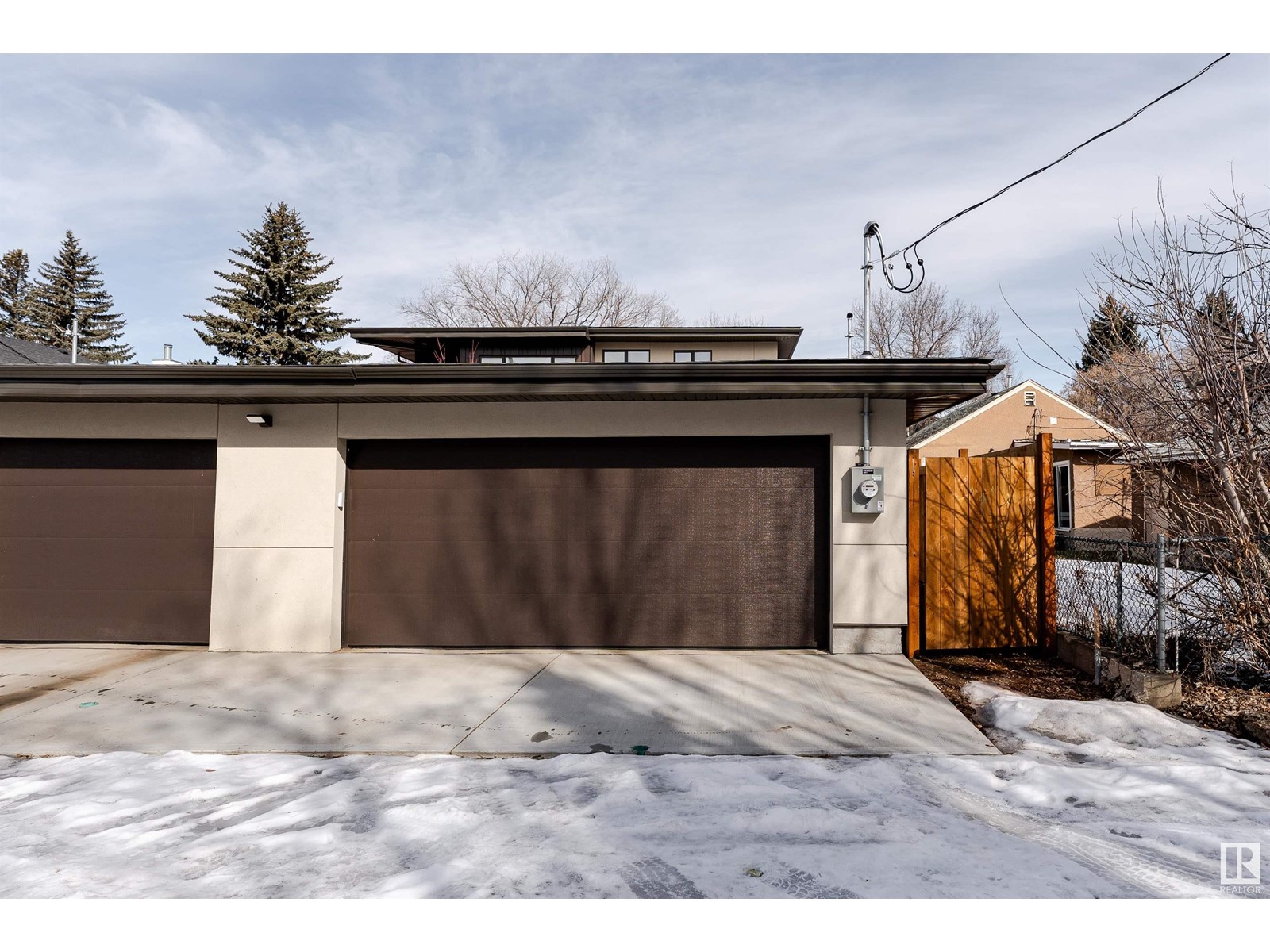#1 9145 78 Av Nw Edmonton, Alberta T6C 0N9
$800,000
Incredible opportunity to own in King Edward Park, brand new 4-bed 3.5-bath two-storey with streel frame construction home backing onto Mill Creek Ravine! Over 1,766 sq. ft. of living space with a Hi-Velocity heating system with central A/C, main level features spacious foyer, sunny south-facing kitchen and north facing living and dining area. Kitchen has pantry closet, new high-end KitchenAid appliances including LG wash tower, and high end plumbing fixtures and Lutron lighting. Convenient access to fully fenced back yard with a heated double car detached garage. Upper level offers three bedrooms, including primary suite with walk-in closet and 5-pc ensuite bath, plus shared 5-pc bath. Basement is fully finished with rec room, full bath and additional bedroom. Beautifully landscaped property with low maintenance foliage in a gorgeous tree-lined, mature neighbourhood in one of Edmonton’s most sought-after communities! (id:46923)
Property Details
| MLS® Number | E4427709 |
| Property Type | Single Family |
| Neigbourhood | King Edward Park |
| Amenities Near By | Playground, Schools, Shopping |
| Community Features | Public Swimming Pool |
| Features | Park/reserve, Lane |
| Parking Space Total | 4 |
| Structure | Deck |
Building
| Bathroom Total | 4 |
| Bedrooms Total | 4 |
| Appliances | Dishwasher, Garage Door Opener, Hood Fan, Refrigerator, Stove |
| Basement Development | Finished |
| Basement Type | Full (finished) |
| Constructed Date | 2024 |
| Construction Style Attachment | Semi-detached |
| Half Bath Total | 1 |
| Heating Type | Forced Air |
| Stories Total | 2 |
| Size Interior | 1,766 Ft2 |
| Type | Duplex |
Parking
| Detached Garage | |
| Heated Garage |
Land
| Acreage | No |
| Fence Type | Fence |
| Land Amenities | Playground, Schools, Shopping |
Rooms
| Level | Type | Length | Width | Dimensions |
|---|---|---|---|---|
| Basement | Bedroom 4 | Measurements not available | ||
| Basement | Recreation Room | Measurements not available | ||
| Main Level | Living Room | 4.16 m | 5.65 m | 4.16 m x 5.65 m |
| Main Level | Dining Room | 4.67 m | 3.54 m | 4.67 m x 3.54 m |
| Main Level | Kitchen | 5.24 m | 4.31 m | 5.24 m x 4.31 m |
| Upper Level | Primary Bedroom | 3.57 m | 3.77 m | 3.57 m x 3.77 m |
| Upper Level | Bedroom 2 | 3.4 m | 3.48 m | 3.4 m x 3.48 m |
| Upper Level | Bedroom 3 | 4.59 m | 3.22 m | 4.59 m x 3.22 m |
| Upper Level | Laundry Room | Measurements not available |
https://www.realtor.ca/real-estate/28082877/1-9145-78-av-nw-edmonton-king-edward-park
Contact Us
Contact us for more information

Aidan Woodfine
Associate
sweetly.ca/sweetly-real-estate-listings
www.facebook.com/yeg.realtor/
105-4990 92 Ave Nw
Edmonton, Alberta T6B 2V4
(780) 477-9338
sweetly.ca/
















































