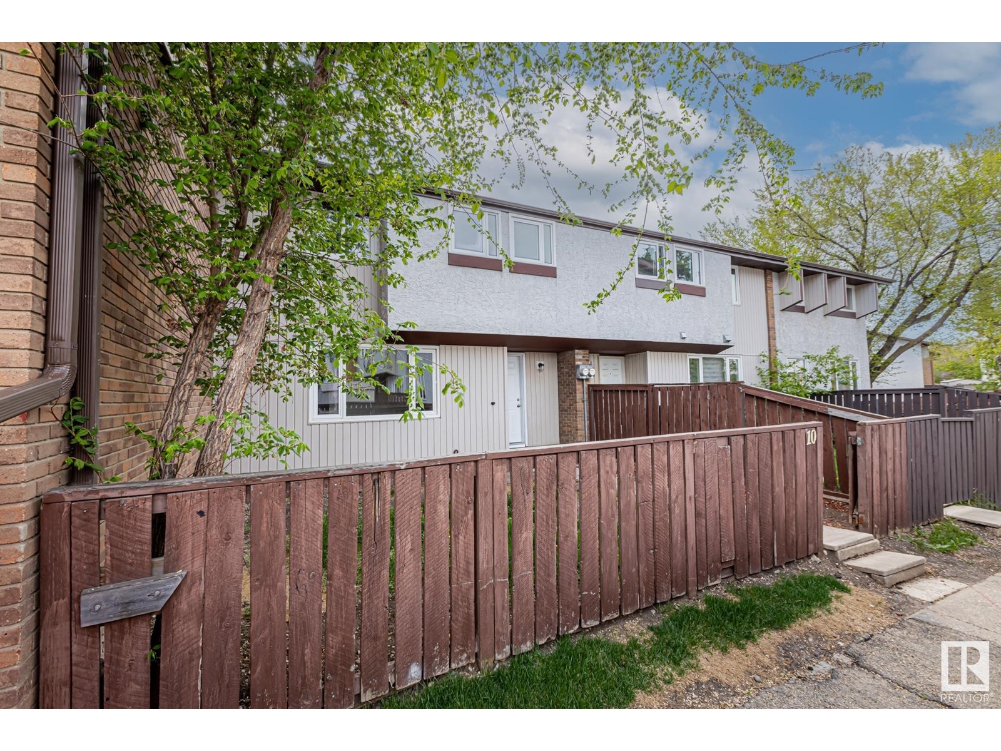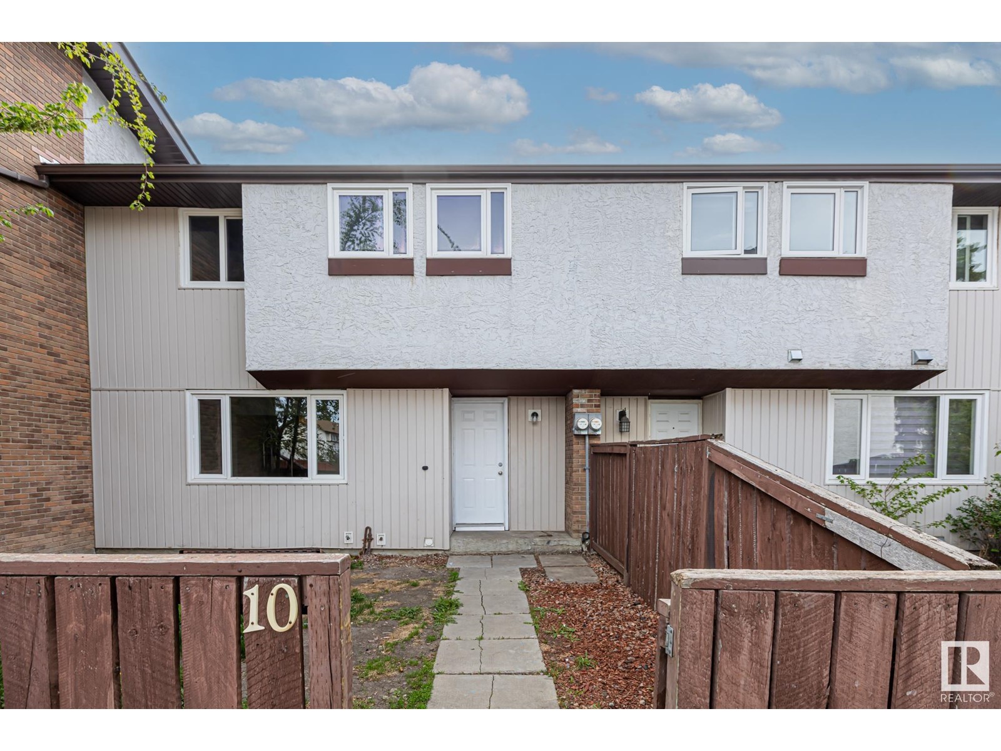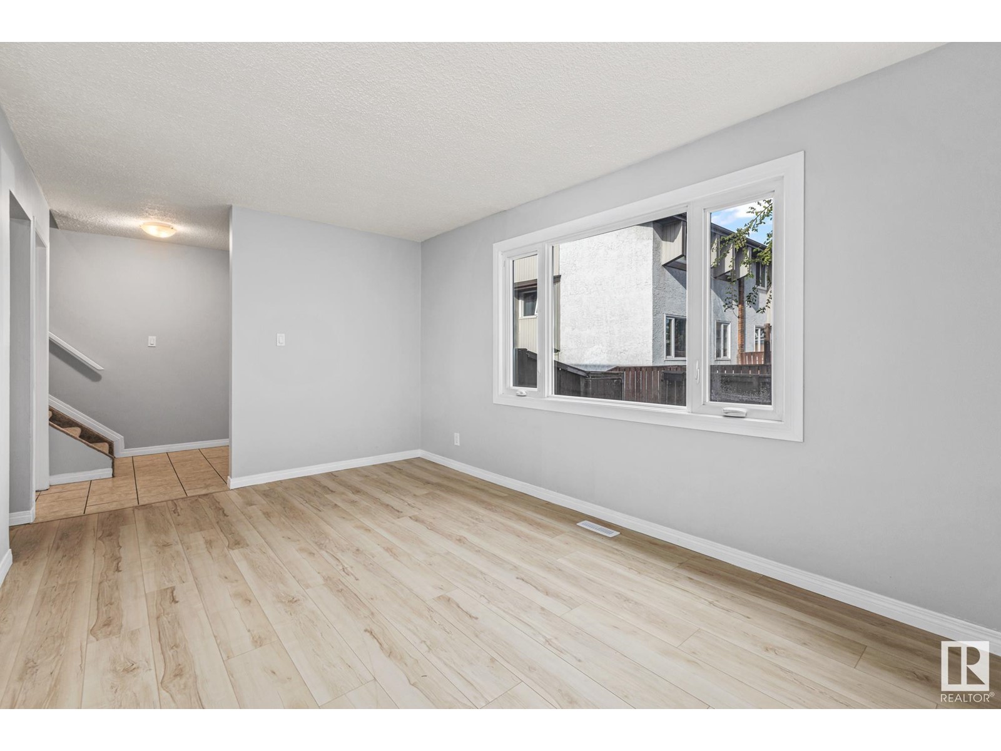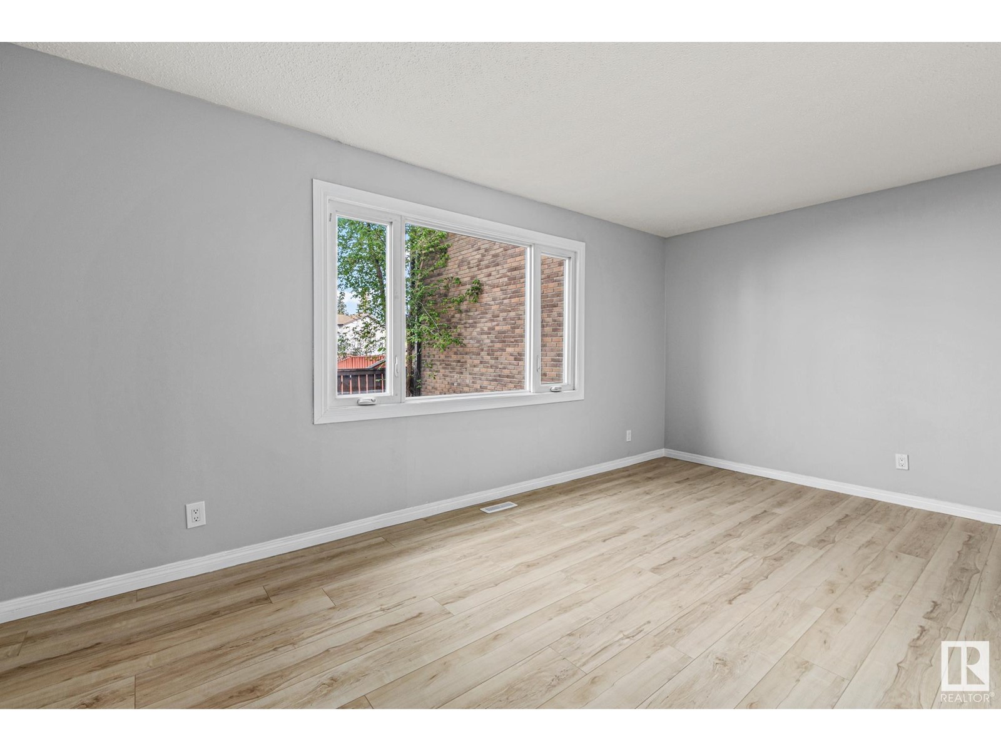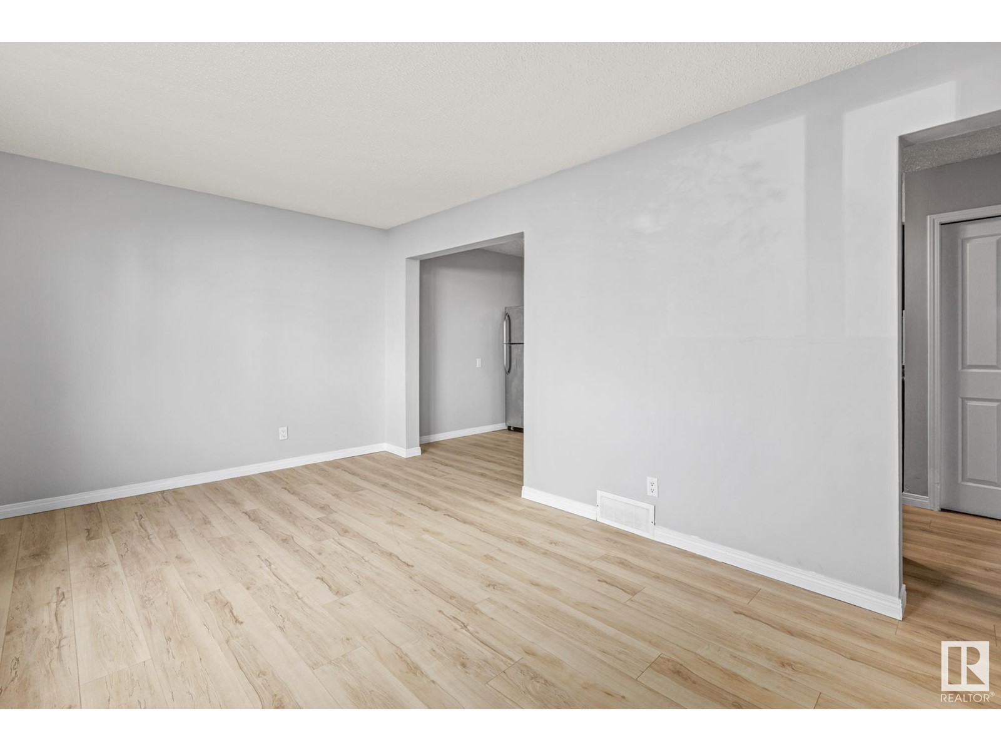#10 14320 80 St Nw Edmonton, Alberta T5C 1L6
$162,000Maintenance, Exterior Maintenance, Insurance, Landscaping, Other, See Remarks, Property Management
$372.98 Monthly
Maintenance, Exterior Maintenance, Insurance, Landscaping, Other, See Remarks, Property Management
$372.98 MonthlyWelcome to this charming 3-bedroom Fully Finished Basement Townhome with BRAND NEW gorgeous laminate and carpet PLUS complete NEW PAINT throughout INCLUDING trim and doors! RARE large west facing yard perfect for your pup & an evening BBQ! The home features a spacious layout with a comfortable living & dining areas, perfect for everyday living or entertaining. This updated kitchen offers plenty of space with a galley style layout and rich espresso cabinetry. Upstairs you'll discover a stylish Renovated full bath, & a total of 3 bedrooms. The primary bedroom is spacious & offers a large closet.The FULUY FINISHED basement offers an open living space with a tv area, recreational space & room for a gym area PLUS LAUNDRY and storage area. Newer HWT! Updated windows and so much more!! This home provides all the essentials for comfortable living. Enjoy the outdoors in your own fenced-in yard. One Assigned parking stall also included. WALKING distance to schools and close to other amenities!! (id:46923)
Property Details
| MLS® Number | E4436562 |
| Property Type | Single Family |
| Neigbourhood | Kildare |
| Amenities Near By | Playground, Public Transit, Schools, Shopping |
| Features | Flat Site, Park/reserve, No Smoking Home |
| Parking Space Total | 1 |
Building
| Bathroom Total | 1 |
| Bedrooms Total | 3 |
| Amenities | Vinyl Windows |
| Appliances | Dryer, Hood Fan, Refrigerator, Stove, Washer, See Remarks |
| Basement Development | Finished |
| Basement Type | Full (finished) |
| Constructed Date | 1971 |
| Construction Style Attachment | Attached |
| Fire Protection | Smoke Detectors |
| Heating Type | Forced Air |
| Stories Total | 2 |
| Size Interior | 866 Ft2 |
| Type | Row / Townhouse |
Parking
| Stall |
Land
| Acreage | No |
| Fence Type | Fence |
| Land Amenities | Playground, Public Transit, Schools, Shopping |
| Size Irregular | 160.43 |
| Size Total | 160.43 M2 |
| Size Total Text | 160.43 M2 |
Rooms
| Level | Type | Length | Width | Dimensions |
|---|---|---|---|---|
| Basement | Family Room | Measurements not available | ||
| Basement | Den | Measurements not available | ||
| Main Level | Living Room | 5.06 m | 3.02 m | 5.06 m x 3.02 m |
| Main Level | Dining Room | Measurements not available | ||
| Main Level | Kitchen | 5.03 m | 2.26 m | 5.03 m x 2.26 m |
| Upper Level | Primary Bedroom | 5.57 m | 2.57 m | 5.57 m x 2.57 m |
| Upper Level | Bedroom 2 | 3.54 m | 2.12 m | 3.54 m x 2.12 m |
| Upper Level | Bedroom 3 | 3.54 m | 2.16 m | 3.54 m x 2.16 m |
https://www.realtor.ca/real-estate/28317096/10-14320-80-st-nw-edmonton-kildare
Contact Us
Contact us for more information

Sheryl L. Grier
Associate
9919 149 St Nw
Edmonton, Alberta T5P 1K7
(780) 760-6424
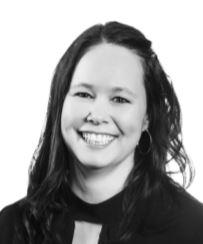
Carole Dacko
Associate
www.blackmorerealestate.ca/agent/3660/carole-dacko
twitter.com/CaroleDacko
www.facebook.com/CDackoRealtor
www.linkedin.com/in/caroledacko-edmonton-realtor/
www.instagram.com/caroledackorealtor/
www.youtube.com/channel/UCofpkRMfp8N7YByh1d2KywA
9919 149 St Nw
Edmonton, Alberta T5P 1K7
(780) 760-6424

