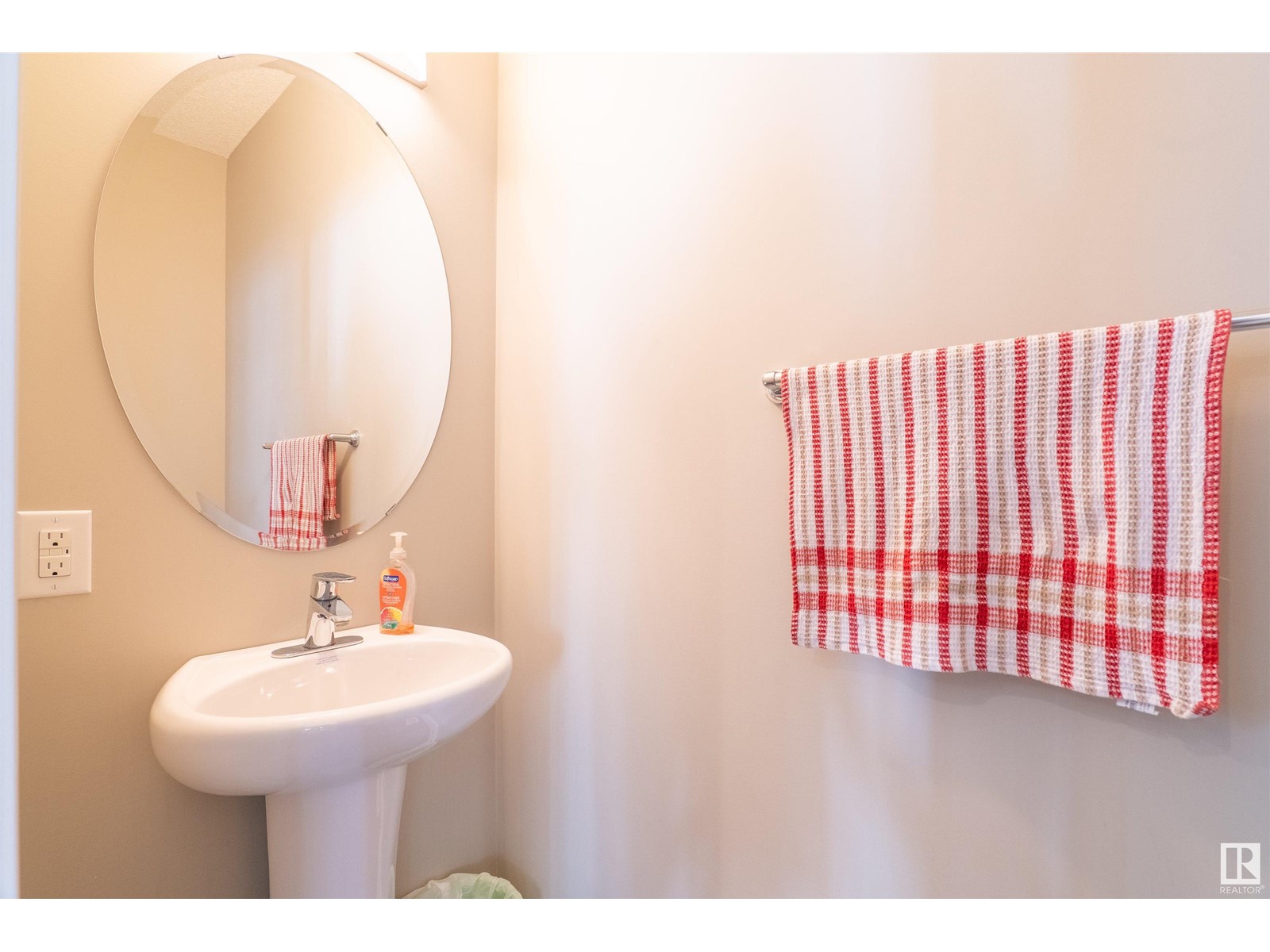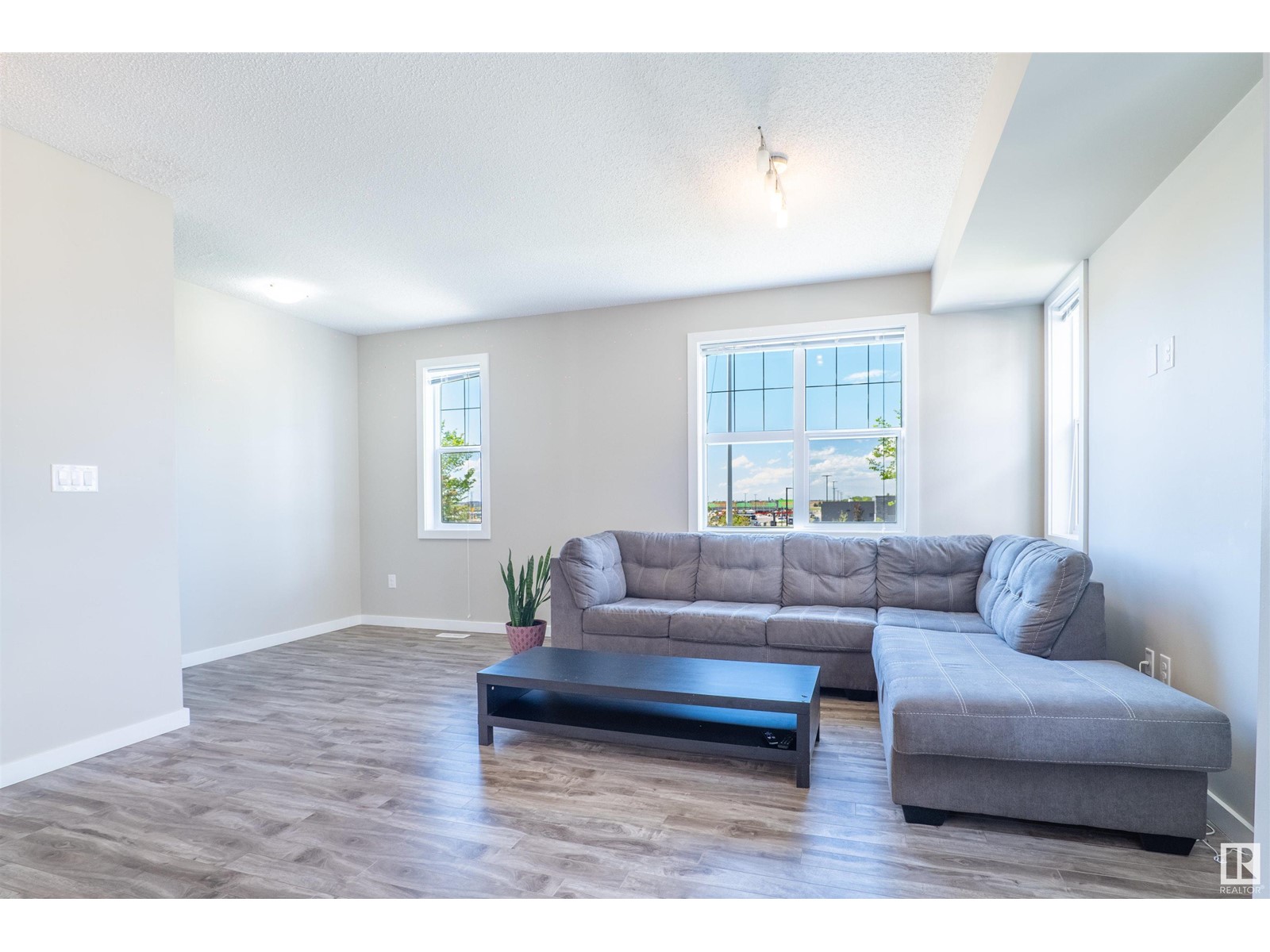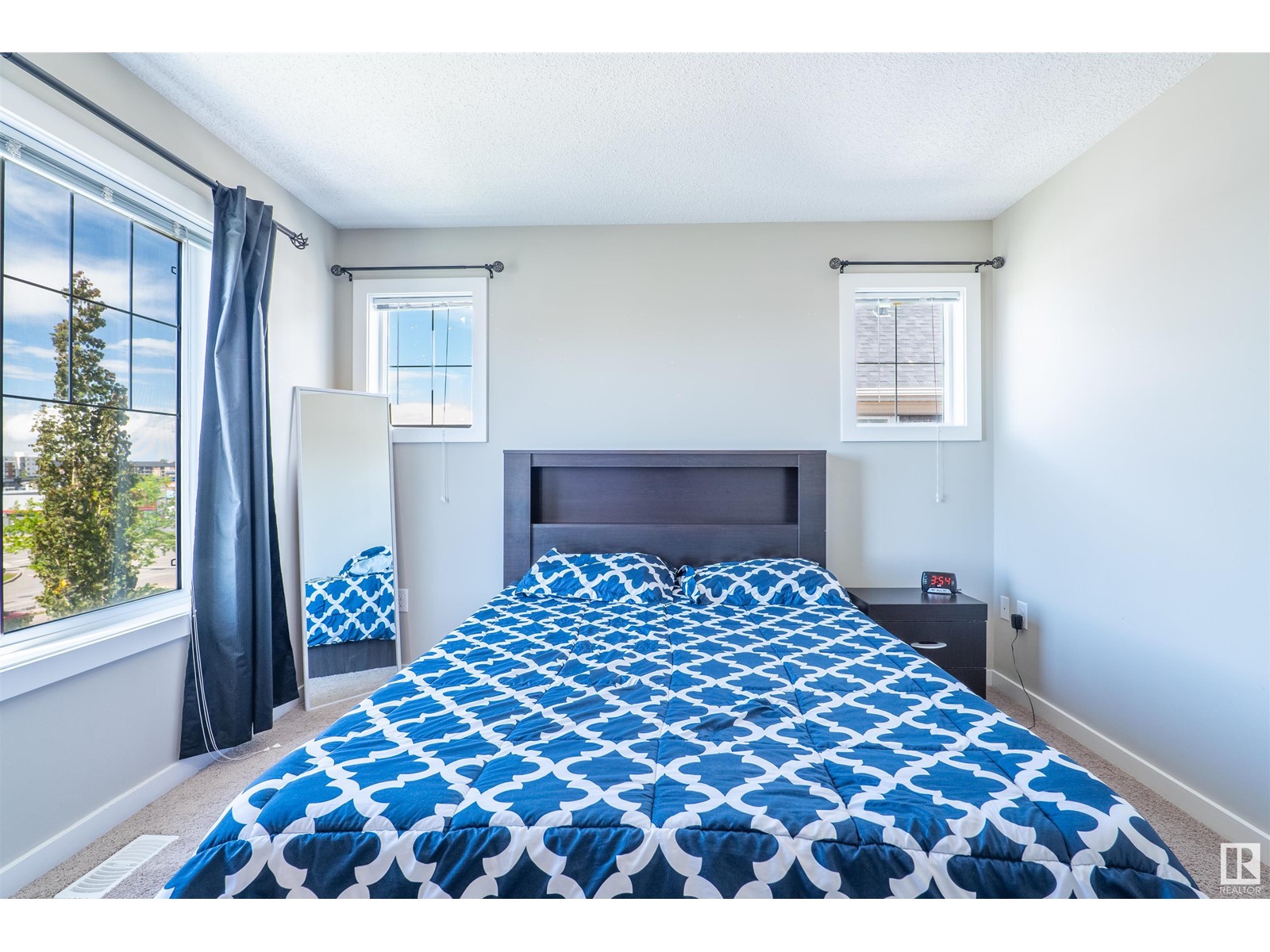#10 2803 James Mowatt Tr Sw Edmonton, Alberta T6W 2P5
$347,900Maintenance, Insurance, Landscaping, Property Management, Other, See Remarks
$267.05 Monthly
Maintenance, Insurance, Landscaping, Property Management, Other, See Remarks
$267.05 MonthlyWelcome to this beautifully maintained 3-storey half-duplex townhouse in the desirable Atria complex, offering nearly 1,500 sq ft of comfortable living space. Ideally situated near shopping, cozy cafes, and with easy access to the Anthony Henday and QE2, this home is in a prime location. The first floor welcomes you with a bright, versatile flex room and convenient access to the double attached garage. On the second floor, you'll find a sunlit living room, a spacious dining area, and a sleek, modern kitchen complete with stainless steel appliances, quartz countertops, and a large islandperfect for entertaining. Step outside to enjoy the balcony, equipped with a gas line for your BBQ. Upstairs, the master bedroom is a peaceful retreat with three large windows, a walk-in closet, and an ensuite featuring a double shower. Two additional bedrooms, a main bathroom, and a laundry area complete this level. With a no-pet, no-smoking history, this home has been exceptionally cared for and is move-in ready! (id:46923)
Property Details
| MLS® Number | E4406844 |
| Property Type | Single Family |
| Neigbourhood | Callaghan |
| AmenitiesNearBy | Airport, Playground, Public Transit, Shopping |
| Features | No Animal Home, No Smoking Home |
Building
| BathroomTotal | 3 |
| BedroomsTotal | 3 |
| Appliances | Dishwasher, Garage Door Opener Remote(s), Garage Door Opener, Microwave Range Hood Combo, Refrigerator, Washer/dryer Stack-up, Stove, Window Coverings |
| BasementType | None |
| ConstructedDate | 2014 |
| ConstructionStyleAttachment | Attached |
| FireProtection | Smoke Detectors |
| HalfBathTotal | 1 |
| HeatingType | Forced Air |
| StoriesTotal | 3 |
| SizeInterior | 1463.8918 Sqft |
| Type | Row / Townhouse |
Parking
| Attached Garage |
Land
| Acreage | No |
| LandAmenities | Airport, Playground, Public Transit, Shopping |
| SizeIrregular | 172.55 |
| SizeTotal | 172.55 M2 |
| SizeTotalText | 172.55 M2 |
Rooms
| Level | Type | Length | Width | Dimensions |
|---|---|---|---|---|
| Lower Level | Den | 5.58 m | 3.97 m | 5.58 m x 3.97 m |
| Lower Level | Utility Room | 2.24 m | 1.39 m | 2.24 m x 1.39 m |
| Main Level | Living Room | 5.59 m | 3.51 m | 5.59 m x 3.51 m |
| Main Level | Dining Room | 5.59 m | 3.52 m | 5.59 m x 3.52 m |
| Main Level | Kitchen | 4.88 m | 3.04 m | 4.88 m x 3.04 m |
| Upper Level | Primary Bedroom | 3.8 m | 5.49 m | 3.8 m x 5.49 m |
| Upper Level | Bedroom 2 | 2.75 m | 3.84 m | 2.75 m x 3.84 m |
| Upper Level | Bedroom 3 | 2.72 m | 3.39 m | 2.72 m x 3.39 m |
https://www.realtor.ca/real-estate/27434594/10-2803-james-mowatt-tr-sw-edmonton-callaghan
Interested?
Contact us for more information
Jasleen Singh
Associate
3400-10180 101 St Nw
Edmonton, Alberta T5J 3S4
Paul E. Paiva
Associate
3400-10180 101 St Nw
Edmonton, Alberta T5J 3S4
Marlise Alves
Associate
3400-10180 101 St Nw
Edmonton, Alberta T5J 3S4

























