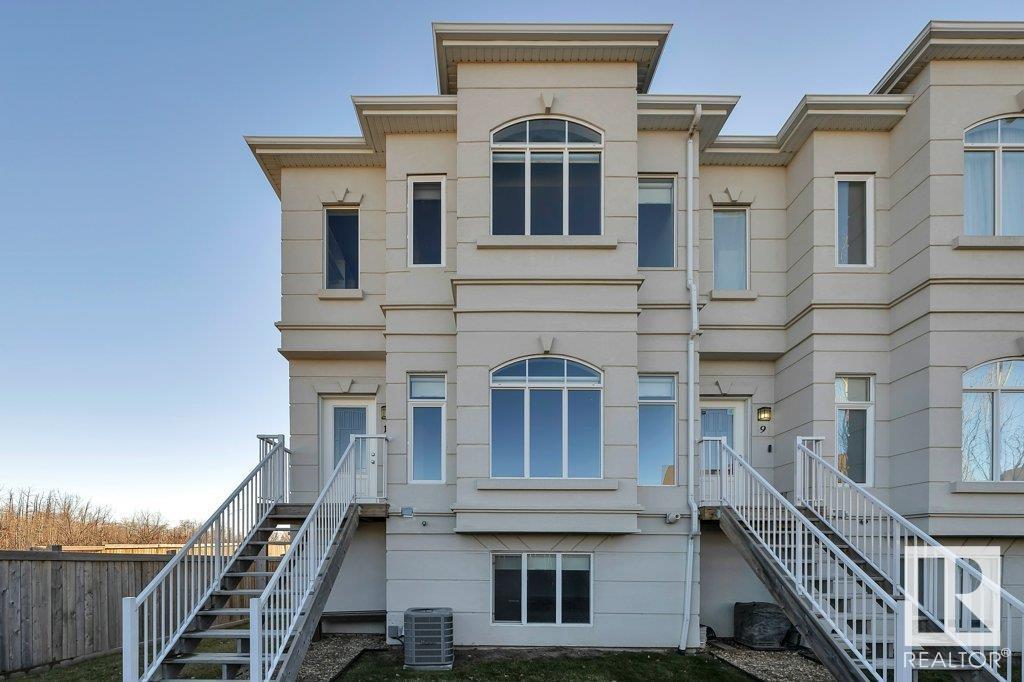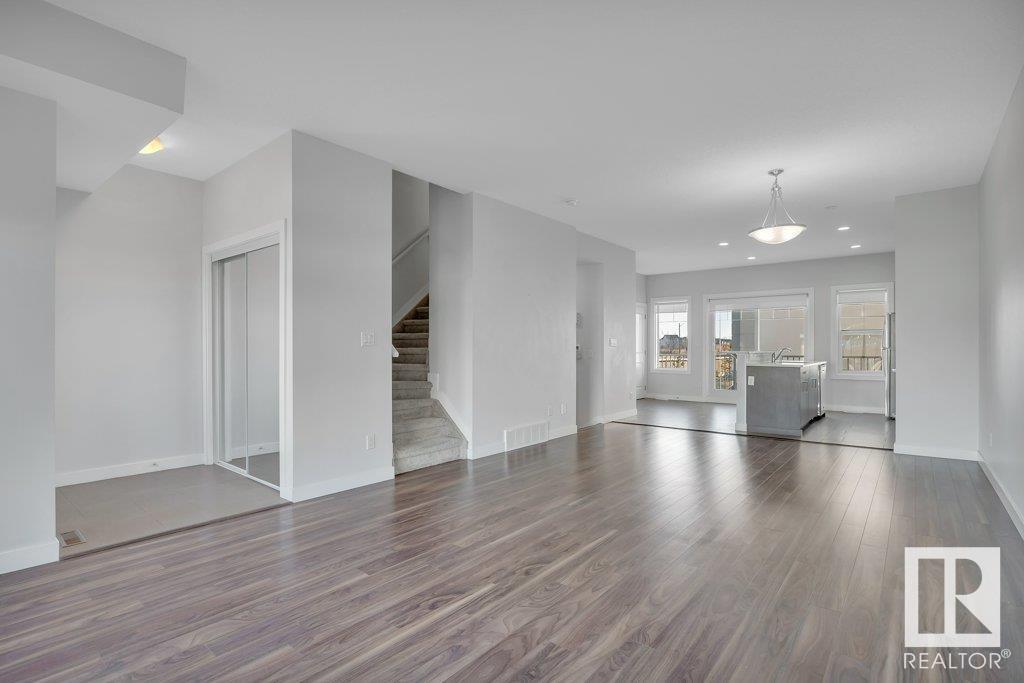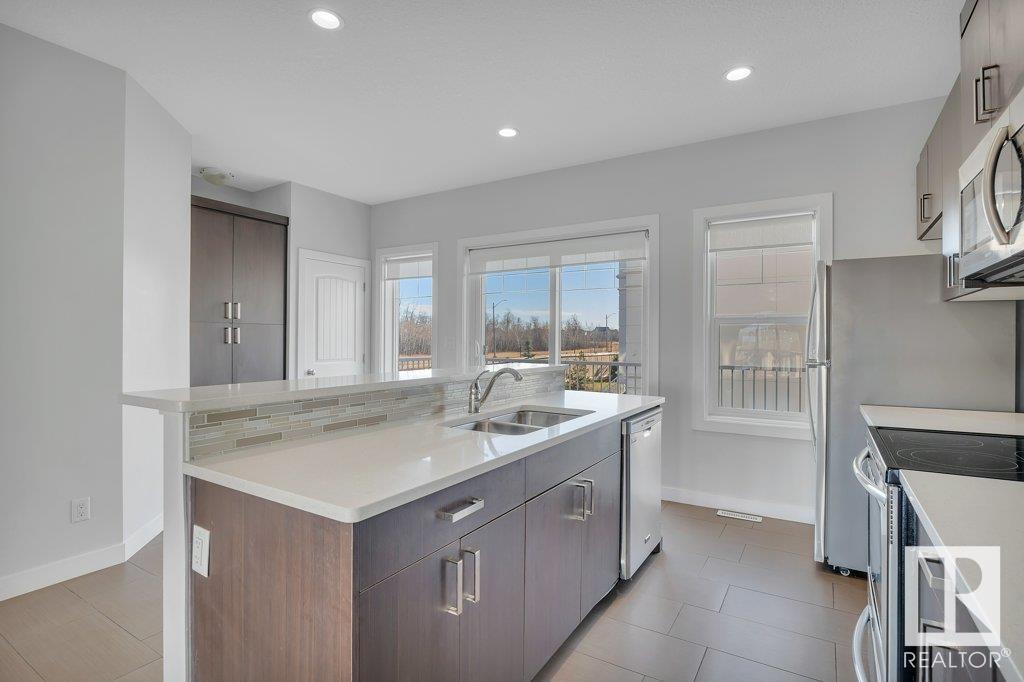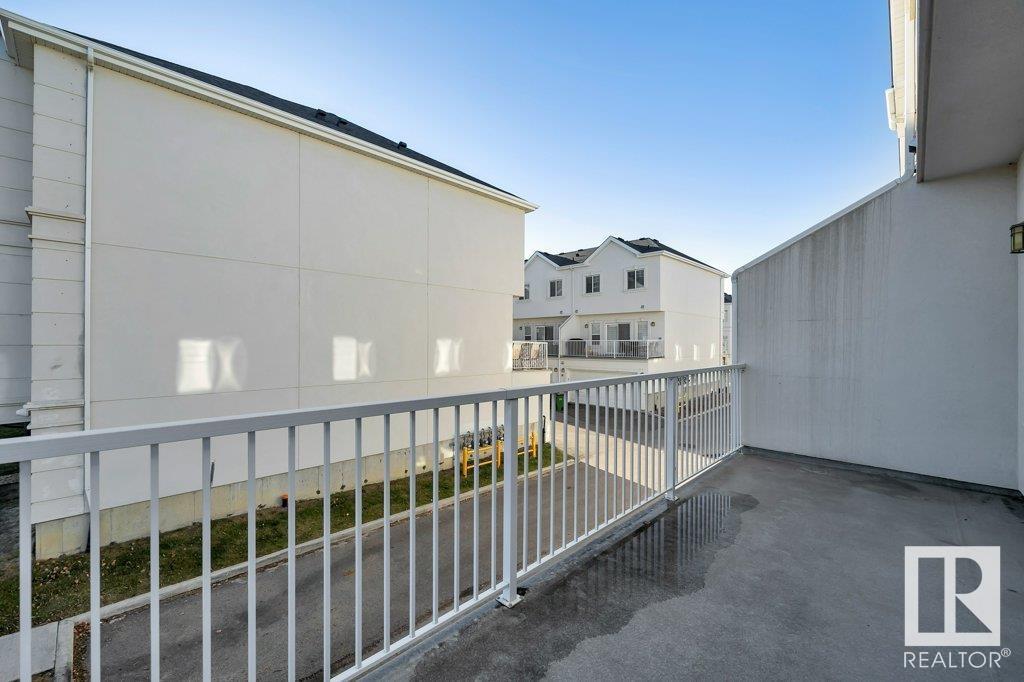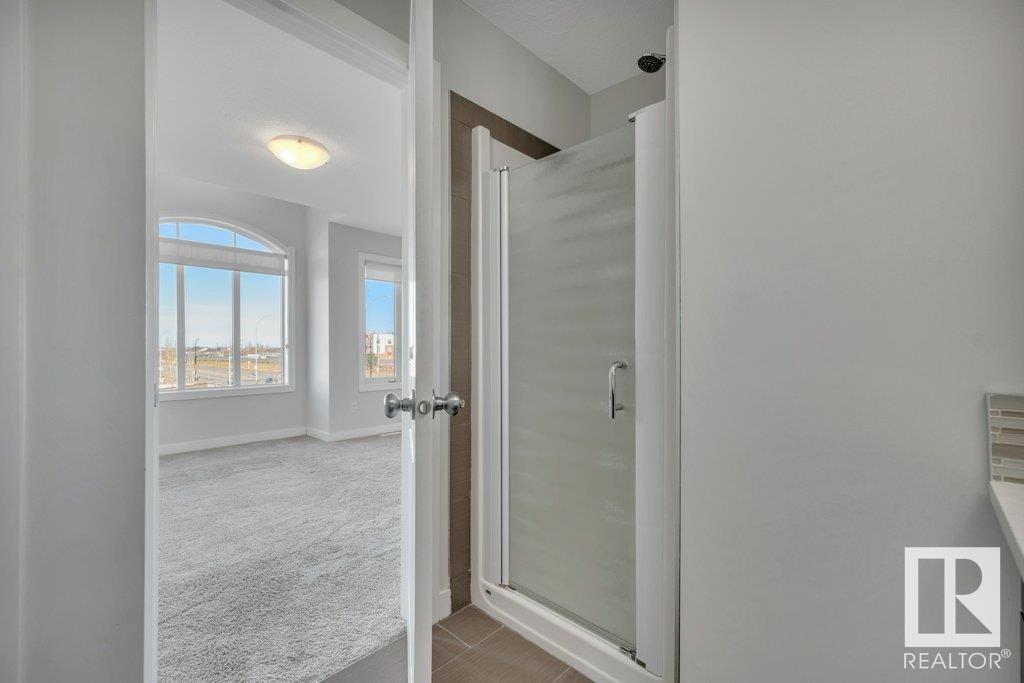#10 723 172 St Sw Edmonton, Alberta T6W 2N6
$349,900Maintenance, Exterior Maintenance, Insurance, Landscaping, Other, See Remarks, Property Management
$343.15 Monthly
Maintenance, Exterior Maintenance, Insurance, Landscaping, Other, See Remarks, Property Management
$343.15 MonthlyMake this property your Christmas gift this year! Located in the desirable community of Windermere and offering a quick possession, this beautiful END UNIT townhome has 4 bedrooms & 3.5 bathrooms. Having central air-conditioning is perfect for this home with its south exposure that lets in an abundance of natural light throughout the day. The main floor has 9' ceilings & a very open floor plan with a kitchen that has 2 pantries, quartz counters, an island you can eat at, & stainless steel appliances. The dining area flows into your large living room, & has recessed lighting and a large bay window which creates a welcoming atmosphere. The upstairs has laundry & 3 generous-sized bedrooms including a primary bedroom with large windows, a walk-in closet w/ window, and a 3-piece ensuite bathroom. The basement has a flex room that has a large window letting in tons of light, and cabinets w/ a sink and a full bathroom. This room can be considered a 4th bedroom, making it perfect for a guest or an office. (id:46923)
Property Details
| MLS® Number | E4412961 |
| Property Type | Single Family |
| Neigbourhood | Windermere |
| AmenitiesNearBy | Golf Course, Public Transit, Schools, Shopping |
| Features | Closet Organizers |
| ParkingSpaceTotal | 2 |
| Structure | Deck |
Building
| BathroomTotal | 4 |
| BedroomsTotal | 4 |
| Amenities | Ceiling - 9ft |
| Appliances | Dishwasher, Dryer, Garage Door Opener Remote(s), Garage Door Opener, Refrigerator, Stove, Washer, Window Coverings |
| BasementDevelopment | Finished |
| BasementType | Partial (finished) |
| ConstructedDate | 2014 |
| ConstructionStyleAttachment | Attached |
| CoolingType | Central Air Conditioning |
| HalfBathTotal | 1 |
| HeatingType | Forced Air |
| StoriesTotal | 2 |
| SizeInterior | 1520.6176 Sqft |
| Type | Row / Townhouse |
Parking
| Attached Garage |
Land
| Acreage | No |
| LandAmenities | Golf Course, Public Transit, Schools, Shopping |
| SizeIrregular | 230.44 |
| SizeTotal | 230.44 M2 |
| SizeTotalText | 230.44 M2 |
Rooms
| Level | Type | Length | Width | Dimensions |
|---|---|---|---|---|
| Lower Level | Bedroom 4 | Measurements not available | ||
| Main Level | Living Room | Measurements not available | ||
| Main Level | Dining Room | Measurements not available | ||
| Main Level | Kitchen | Measurements not available | ||
| Upper Level | Primary Bedroom | Measurements not available | ||
| Upper Level | Bedroom 2 | Measurements not available | ||
| Upper Level | Bedroom 3 | Measurements not available |
https://www.realtor.ca/real-estate/27626932/10-723-172-st-sw-edmonton-windermere
Interested?
Contact us for more information
Grant Pankiw
Associate
13120 St Albert Trail Nw
Edmonton, Alberta T5L 4P6


