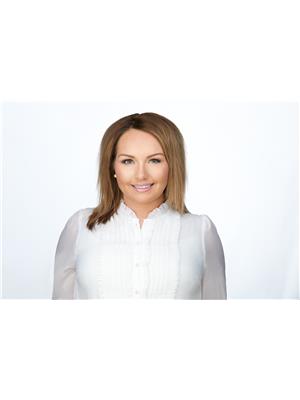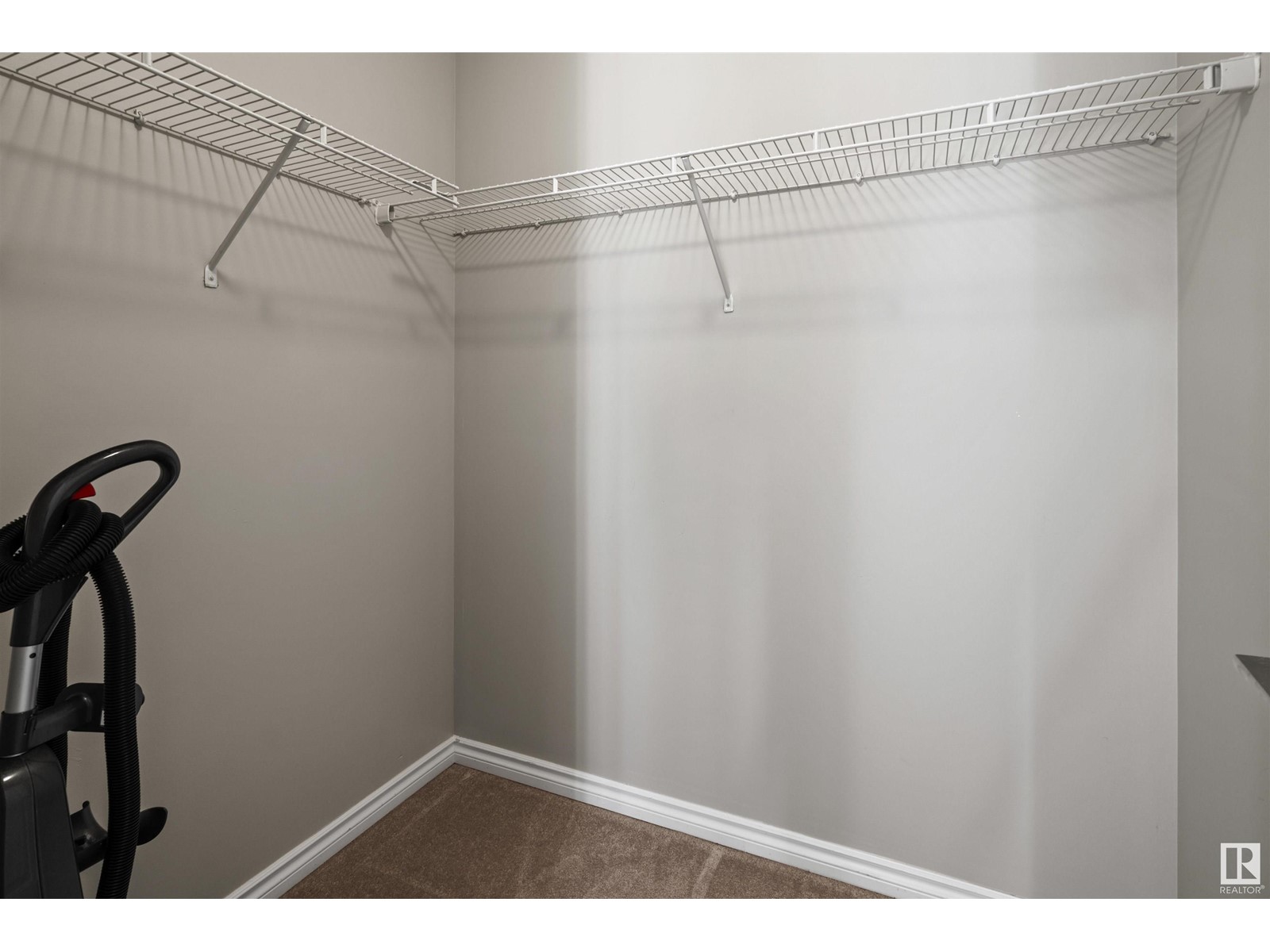#10 9231 213 St Nw Edmonton, Alberta T5T 4K1
$399,900Maintenance, Insurance, Property Management, Other, See Remarks
$188.45 Monthly
Maintenance, Insurance, Property Management, Other, See Remarks
$188.45 MonthlyWelcome to this stylish half duplex situated in a quiet complex and backing a green belt + walkway!This gorgeous home has been tastefully updated + finished in a warm contemporary palette.The kitchen has rich wood cabinets,s/s appliances,new modern quartz,fresh subway tile backsplash,eating bar + dining area.The bright living room has hardwood floors (extending through the main floor), a cozy gas fireplace + views of the south facing backyard.The main floor is complete with a 2pc bath + access to the garage.Upstairs you will find two spacious primary bedrooms (both with ensuites + walk-in closets) + laundry room.The basement is complete with a large family room(or 3rd bedroom) with luxury vinyl floors;a 3pc bath+storage .The fenced backyard is the perfect place to unwind + has a lovely composite deck.Other upgrades include extra insulation blown into the attic.Conveniently located only steps to shopping,parks,public transit,schools + minutes to major freeways.Move in + ENJOY! (id:46923)
Property Details
| MLS® Number | E4428785 |
| Property Type | Single Family |
| Neigbourhood | Suder Greens |
| Amenities Near By | Golf Course, Playground, Public Transit, Schools, Shopping |
| Features | See Remarks, Park/reserve |
| Parking Space Total | 2 |
| Structure | Deck, Porch |
Building
| Bathroom Total | 4 |
| Bedrooms Total | 2 |
| Amenities | Vinyl Windows |
| Appliances | Dishwasher, Dryer, Garage Door Opener Remote(s), Garage Door Opener, Microwave Range Hood Combo, Refrigerator, Stove, Washer, Window Coverings |
| Basement Development | Finished |
| Basement Type | Full (finished) |
| Constructed Date | 2012 |
| Construction Style Attachment | Semi-detached |
| Fireplace Fuel | Gas |
| Fireplace Present | Yes |
| Fireplace Type | Unknown |
| Half Bath Total | 1 |
| Heating Type | Forced Air |
| Stories Total | 2 |
| Size Interior | 1,334 Ft2 |
| Type | Duplex |
Parking
| Attached Garage |
Land
| Acreage | No |
| Fence Type | Fence |
| Land Amenities | Golf Course, Playground, Public Transit, Schools, Shopping |
| Size Irregular | 316.35 |
| Size Total | 316.35 M2 |
| Size Total Text | 316.35 M2 |
Rooms
| Level | Type | Length | Width | Dimensions |
|---|---|---|---|---|
| Basement | Recreation Room | 5.51 m | 4.22 m | 5.51 m x 4.22 m |
| Basement | Utility Room | 1.75 m | 1.82 m | 1.75 m x 1.82 m |
| Main Level | Living Room | 2.44 m | 4.36 m | 2.44 m x 4.36 m |
| Main Level | Dining Room | 3.39 m | 3.01 m | 3.39 m x 3.01 m |
| Main Level | Kitchen | 3.6 m | 3.38 m | 3.6 m x 3.38 m |
| Upper Level | Primary Bedroom | 4.22 m | 4.78 m | 4.22 m x 4.78 m |
| Upper Level | Bedroom 2 | 4.19 m | 4.43 m | 4.19 m x 4.43 m |
| Upper Level | Laundry Room | 2.33 m | 1.99 m | 2.33 m x 1.99 m |
https://www.realtor.ca/real-estate/28115145/10-9231-213-st-nw-edmonton-suder-greens
Contact Us
Contact us for more information

Jaclyn N. Horne
Associate
(780) 457-5240
www.smartmovesyeg.com/
www.facebook.com/smartmovesyeg/
www.linkedin.com/in/jaclyn-horne-bba34852
www.instagram.com/smartmovesyeg/
10630 124 St Nw
Edmonton, Alberta T5N 1S3
(780) 478-5478
(780) 457-5240







































