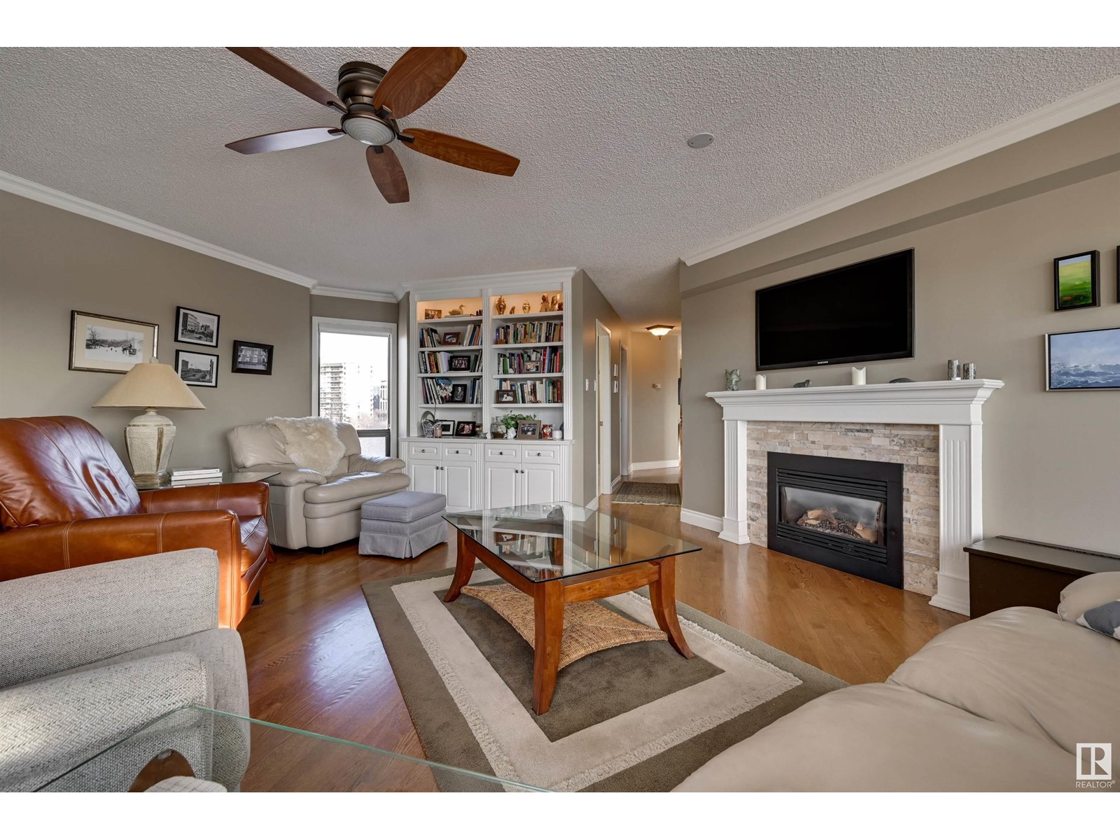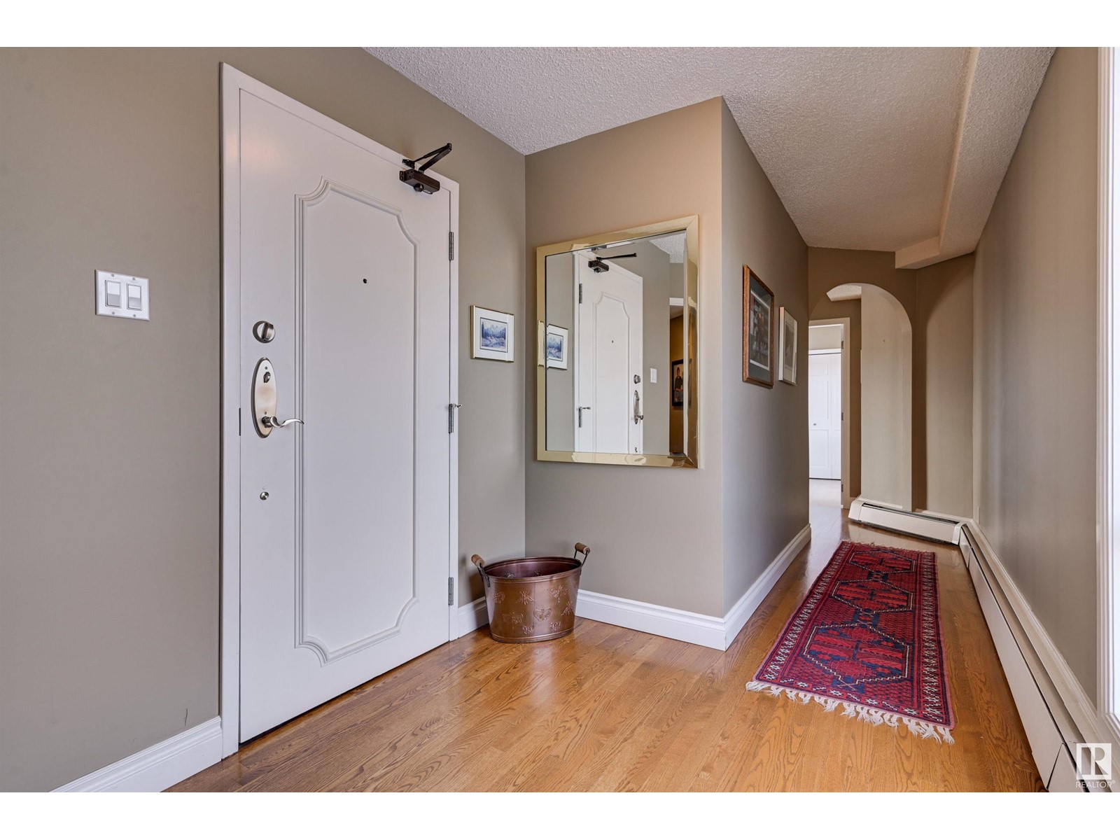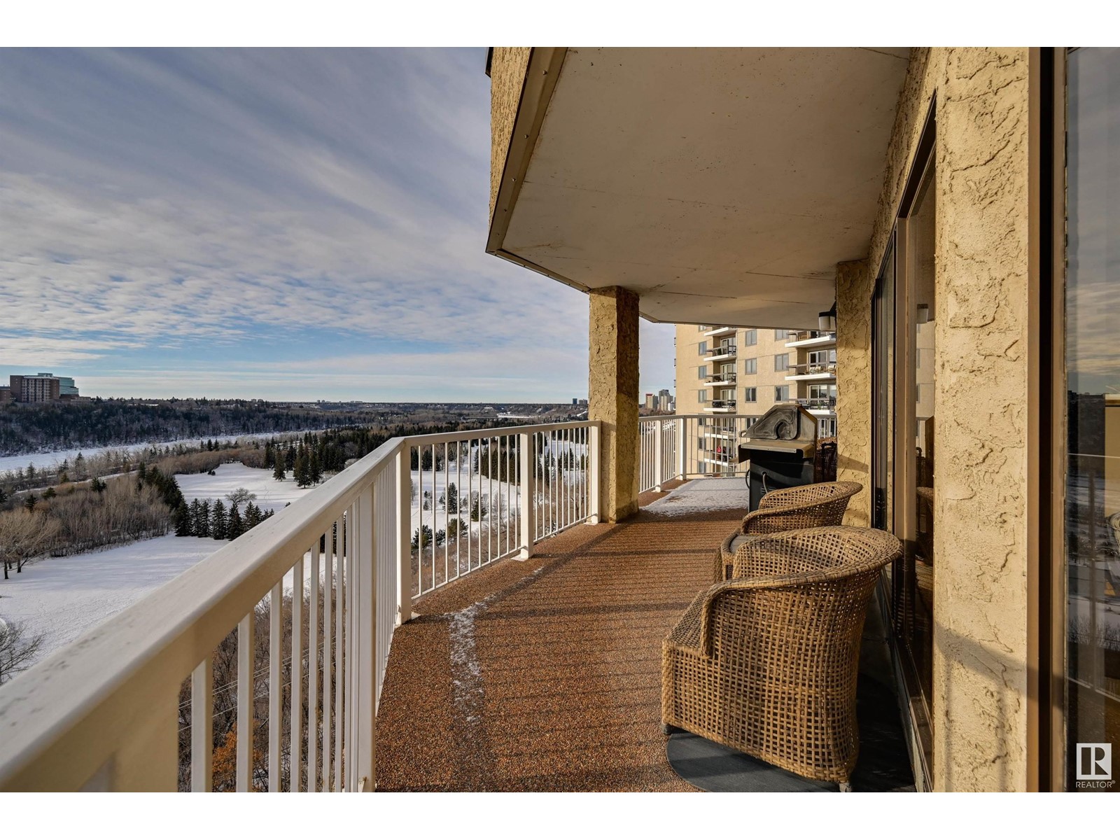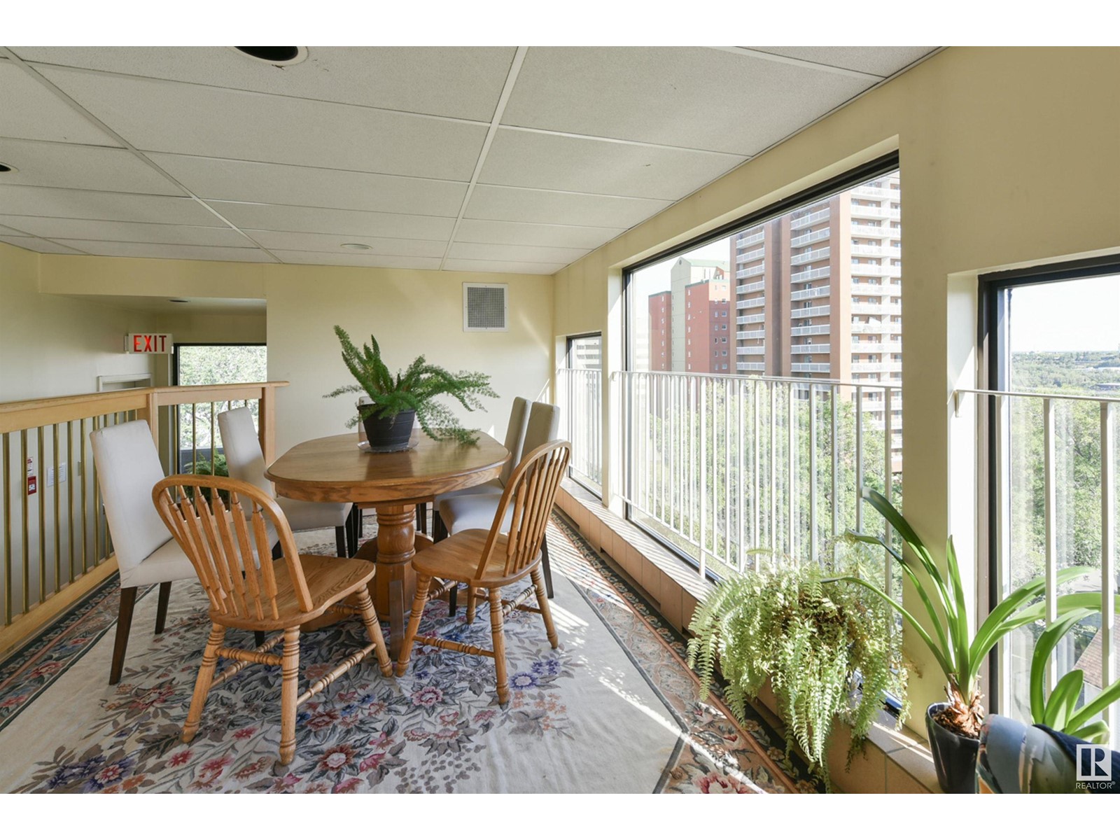#10 9734 111 St Nw Edmonton, Alberta T5K 1J8
$477,800Maintenance, Exterior Maintenance, Heat, Insurance, Common Area Maintenance, Landscaping, Other, See Remarks, Property Management, Water
$2,693.78 Monthly
Maintenance, Exterior Maintenance, Heat, Insurance, Common Area Maintenance, Landscaping, Other, See Remarks, Property Management, Water
$2,693.78 MonthlyRIVER VALLEY VIEWS from this ENTIRE FLOOR PENTHOUSE condo on the 6th floor in this unique 10 unit CONCRETE building. Conveniently located steps from the river valley trails, the LRT & quick access to Downtown, Ice District, Brewery District & the U of A. Spectacular views with 360 degree exposures. This RENOVATED 3 bedroom 2.5 bath 2,391 sq.ft. unit has loads of space for entertaining & lots of natural light. Enjoy the gourmet kitchen with ample counter space, an 11' island , 2 pullout pantries, stainless steel appliances. The spacious living room with a wood burning fireplace & the family room with a gas fireplace have access to the wrap around southwest facing deck. Primary bedroom has a 4 piece bathroom & office area. 2nd bedroom has been turned into a dressing room with built-in closets. The 3rd bedroom has a Murphy bed & built-in desk. 3 piece bathroom with a large walk-in shower. The building has a GORGEOUS ROOFTOP DECK. TWO UNDERGROUND PARKING 14, 15. Impeccably kept, a beautiful home! (id:46923)
Property Details
| MLS® Number | E4412900 |
| Property Type | Single Family |
| Neigbourhood | Wîhkwêntôwin |
| Amenities Near By | Golf Course, Public Transit, Schools, Shopping |
| Features | Private Setting |
| Parking Space Total | 2 |
| View Type | Valley View, City View |
Building
| Bathroom Total | 3 |
| Bedrooms Total | 3 |
| Appliances | Dishwasher, Dryer, Hood Fan, Microwave, Refrigerator, Stove, Washer, Window Coverings |
| Architectural Style | Penthouse |
| Basement Type | None |
| Constructed Date | 1985 |
| Fireplace Fuel | Wood |
| Fireplace Present | Yes |
| Fireplace Type | Unknown |
| Half Bath Total | 1 |
| Heating Type | Hot Water Radiator Heat |
| Size Interior | 2,391 Ft2 |
| Type | Apartment |
Parking
| Underground |
Land
| Acreage | No |
| Land Amenities | Golf Course, Public Transit, Schools, Shopping |
Rooms
| Level | Type | Length | Width | Dimensions |
|---|---|---|---|---|
| Main Level | Living Room | 5.98 m | 4.28 m | 5.98 m x 4.28 m |
| Main Level | Dining Room | 5.18 m | 3.33 m | 5.18 m x 3.33 m |
| Main Level | Kitchen | 6.76 m | 3.54 m | 6.76 m x 3.54 m |
| Main Level | Family Room | 6.9 m | 5.26 m | 6.9 m x 5.26 m |
| Main Level | Primary Bedroom | 6.47 m | 3.71 m | 6.47 m x 3.71 m |
| Main Level | Bedroom 2 | 2.95 m | 2.89 m | 2.95 m x 2.89 m |
| Main Level | Bedroom 3 | 3.84 m | 3.5 m | 3.84 m x 3.5 m |
https://www.realtor.ca/real-estate/27624354/10-9734-111-st-nw-edmonton-wîhkwêntôwin
Contact Us
Contact us for more information

Darlene Strang
Associate
(780) 447-1695
www.darlenestrang.ca/
twitter.com/Edmonton_Condos
www.facebook.com/condosedmonton
200-10835 124 St Nw
Edmonton, Alberta T5M 0H4
(780) 488-4000
(780) 447-1695

Alexander R. Cote
Associate
(780) 447-1695
www.darlenestrang.ca/
200-10835 124 St Nw
Edmonton, Alberta T5M 0H4
(780) 488-4000
(780) 447-1695

























































