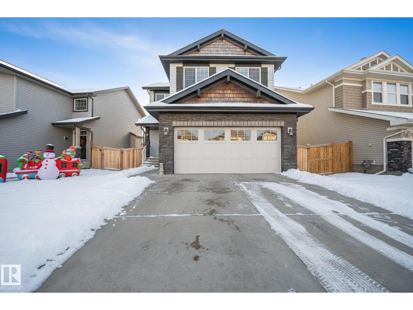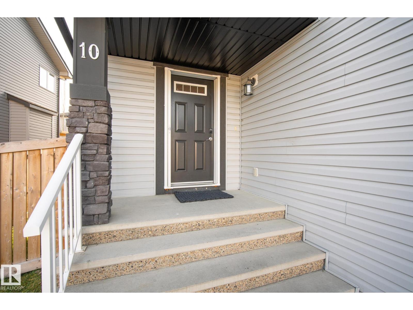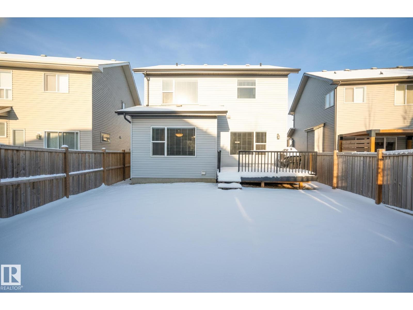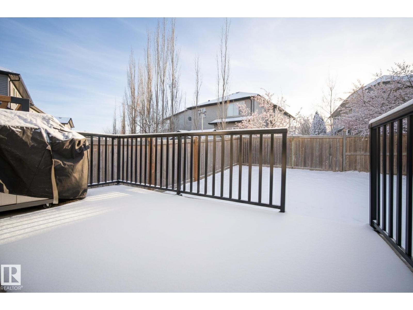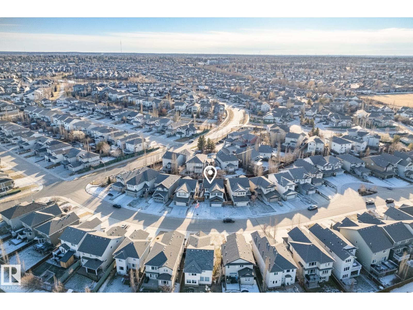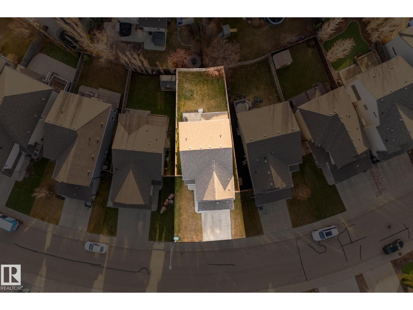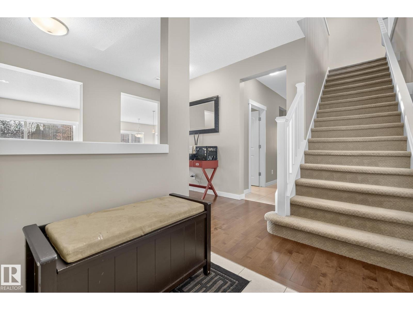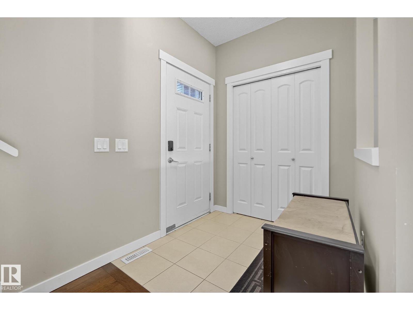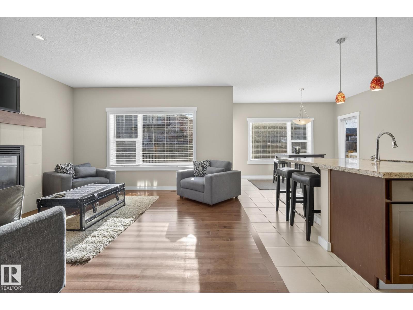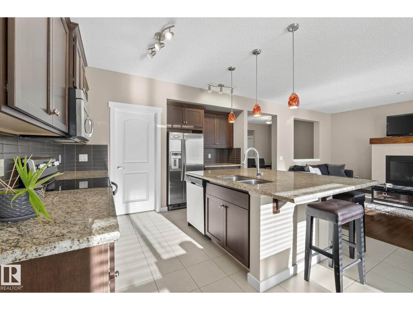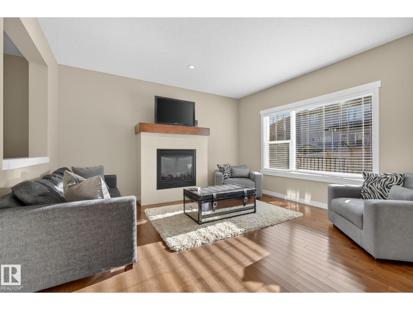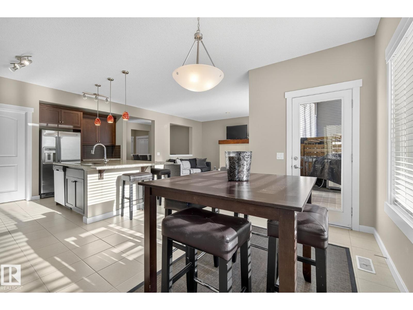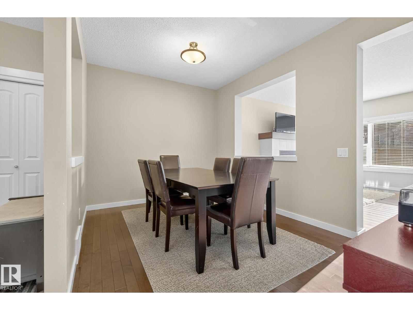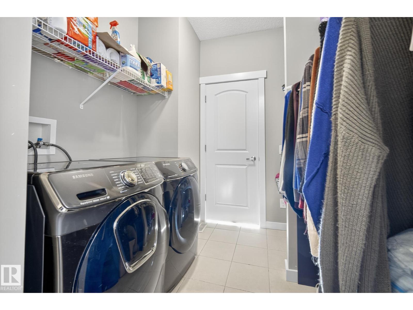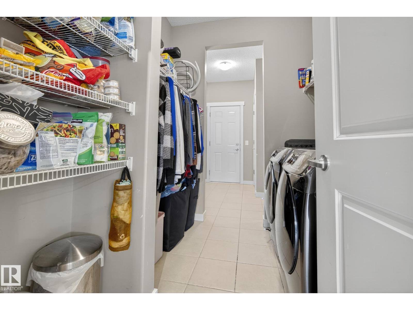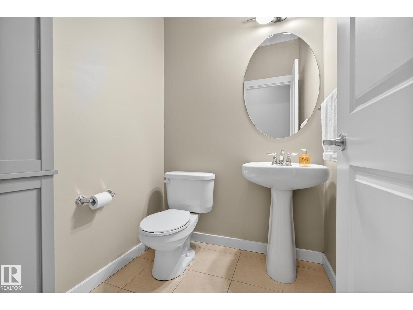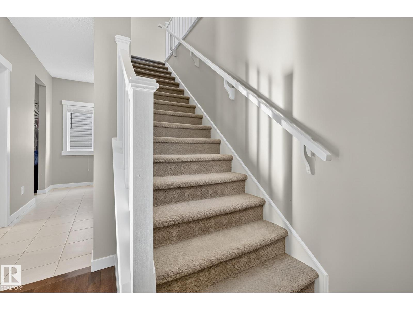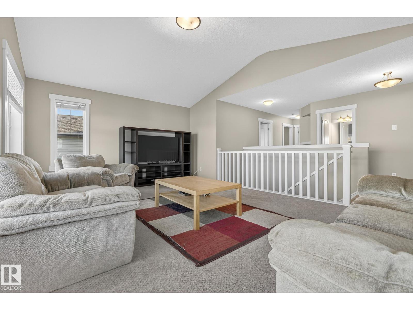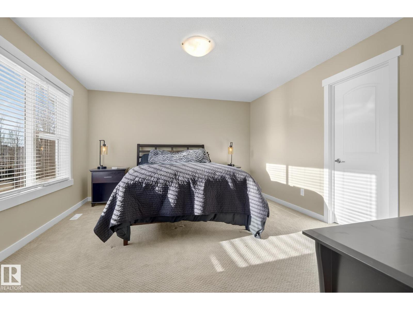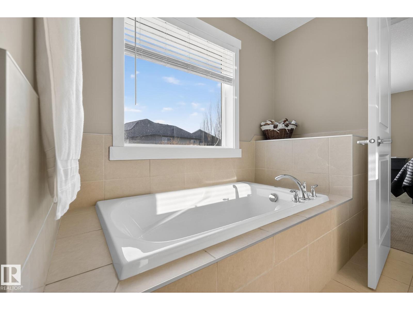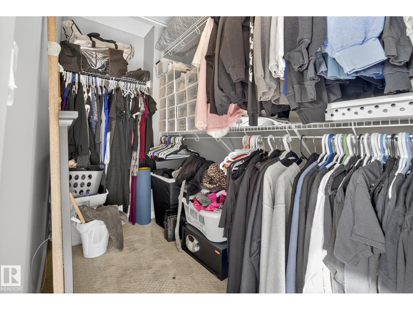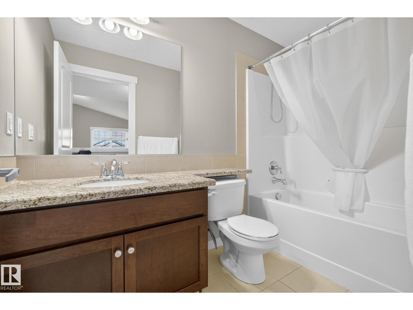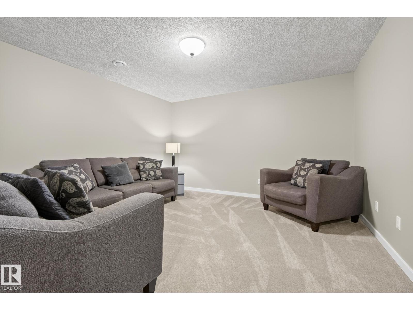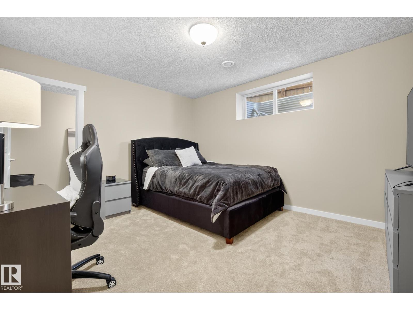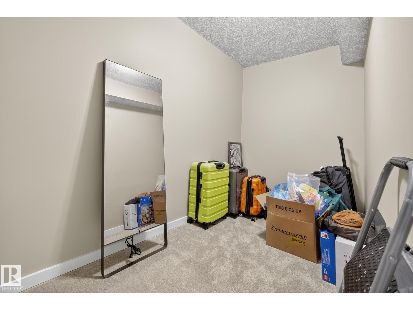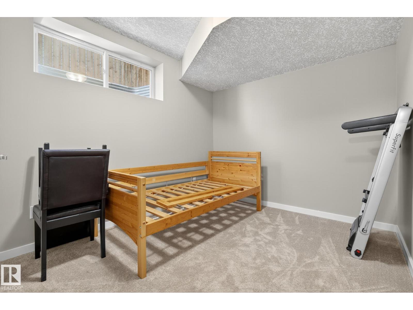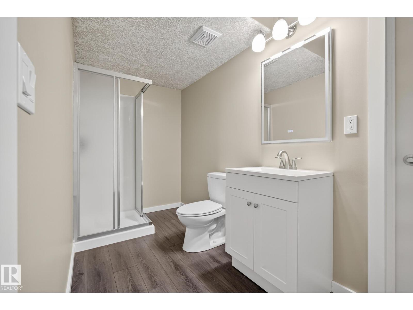10 Codette Wy Sherwood Park, Alberta T8H 2T6
$639,968
Perfectly located down the street from two schools and a playground, this spacious 2-storey offers over 2,174 sq ft of comfortable living for the whole family. The kitchen shines with elegant cabinetry, stainless-steel appliances, and a large island—ideal for gatherings and everyday meals. The main floor features a dining area, cozy living room with gas fireplace, and plenty of natural light, plus the convenience of main-floor laundry and a powder room. Upstairs you’ll find a family room, three generous bedrooms, a 4-piece main bath, and a relaxing 4-piece ensuite in the primary retreat. The fully finished basement adds versatility with two more bedrooms, a 3-piece bath, and a rec room. You’ll love the neutral tones throughout, carpets recently cleaned upstairs and new carpeting in basement. The backyard offers the perfect deck for morning coffee or family BBQs—a warm, welcoming home close to every amenity and service imaginable. (id:46923)
Property Details
| MLS® Number | E4465599 |
| Property Type | Single Family |
| Neigbourhood | Lakeland Ridge |
| Amenities Near By | Golf Course, Playground, Public Transit, Schools, Shopping |
| Community Features | Public Swimming Pool |
| Structure | Deck |
Building
| Bathroom Total | 4 |
| Bedrooms Total | 5 |
| Appliances | Dishwasher, Dryer, Garage Door Opener Remote(s), Garage Door Opener, Microwave Range Hood Combo, Refrigerator, Stove, Washer |
| Basement Development | Finished |
| Basement Type | Full (finished) |
| Constructed Date | 2012 |
| Construction Style Attachment | Detached |
| Fire Protection | Smoke Detectors |
| Fireplace Fuel | Gas |
| Fireplace Present | Yes |
| Fireplace Type | Unknown |
| Half Bath Total | 1 |
| Heating Type | Forced Air |
| Stories Total | 2 |
| Size Interior | 2,174 Ft2 |
| Type | House |
Parking
| Attached Garage |
Land
| Acreage | No |
| Fence Type | Fence |
| Land Amenities | Golf Course, Playground, Public Transit, Schools, Shopping |
| Size Irregular | 420 |
| Size Total | 420 M2 |
| Size Total Text | 420 M2 |
Rooms
| Level | Type | Length | Width | Dimensions |
|---|---|---|---|---|
| Basement | Bedroom 4 | 3.54 m | 4.2 m | 3.54 m x 4.2 m |
| Basement | Bedroom 5 | 2.72 m | 3.66 m | 2.72 m x 3.66 m |
| Basement | Recreation Room | 4.15 m | 4.2 m | 4.15 m x 4.2 m |
| Main Level | Living Room | 4.27 m | 4.42 m | 4.27 m x 4.42 m |
| Main Level | Dining Room | 4.26 m | 4.83 m | 4.26 m x 4.83 m |
| Main Level | Kitchen | 3.95 m | 5.16 m | 3.95 m x 5.16 m |
| Main Level | Laundry Room | 2.18 m | 2.34 m | 2.18 m x 2.34 m |
| Main Level | Breakfast | 3.96 m | 1.84 m | 3.96 m x 1.84 m |
| Upper Level | Family Room | 5.8 m | 4.09 m | 5.8 m x 4.09 m |
| Upper Level | Primary Bedroom | 4.45 m | 4.55 m | 4.45 m x 4.55 m |
| Upper Level | Bedroom 2 | 3.66 m | 2.94 m | 3.66 m x 2.94 m |
| Upper Level | Bedroom 3 | 3.66 m | 2.97 m | 3.66 m x 2.97 m |
https://www.realtor.ca/real-estate/29099989/10-codette-wy-sherwood-park-lakeland-ridge
Contact Us
Contact us for more information
Suzanne Dudey
Associate
www.youtube.com/embed/cJZkcbL1iEk
www.dudeyrealestate.com/
www.facebook.com/justcallmedudey
www.linkedin.com/in/pubsuzannedudey1959hl50/
www.instagram.com/sdudey/
www.youtube.com/embed/cJZkcbL1iEk
5954 Gateway Blvd Nw
Edmonton, Alberta T6H 2H6
(780) 439-3300

