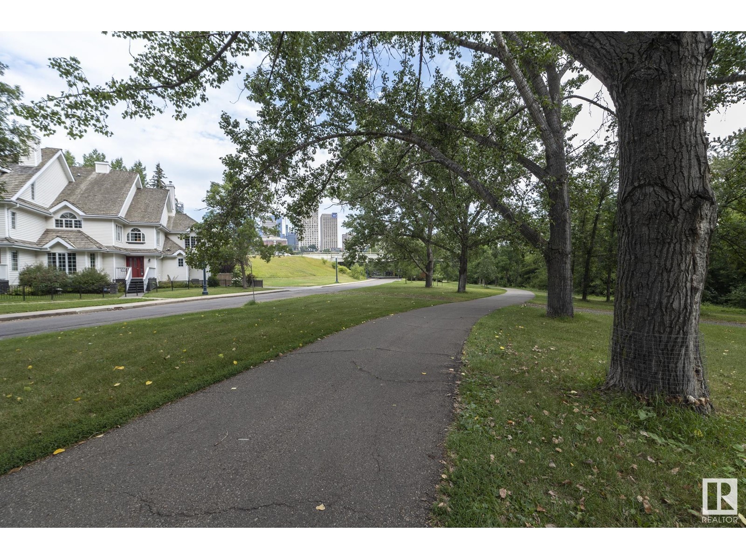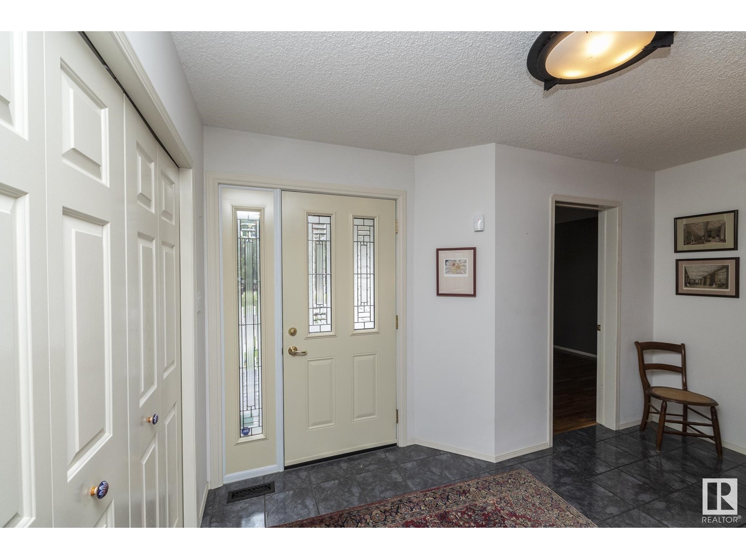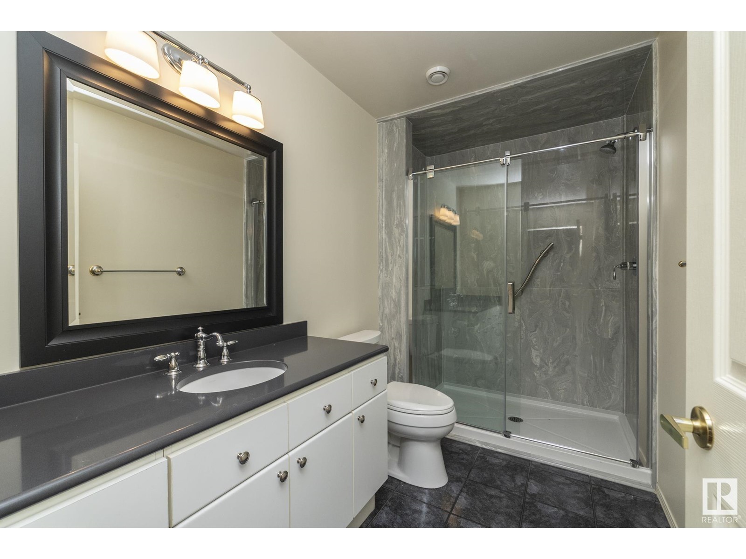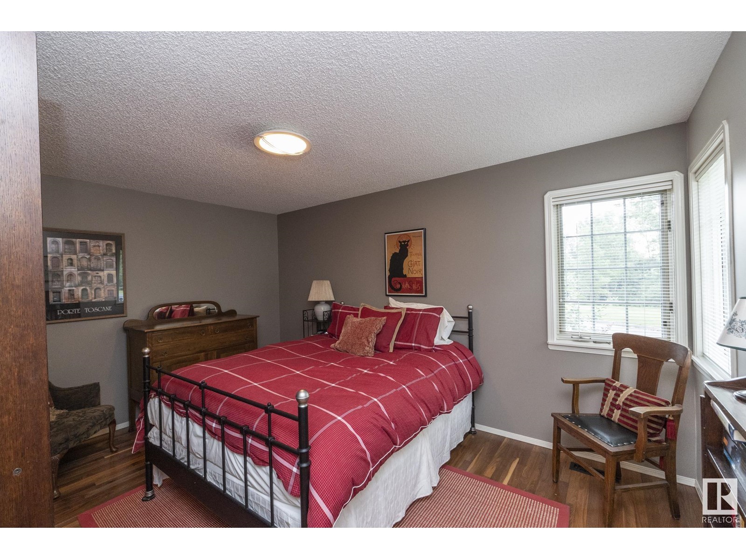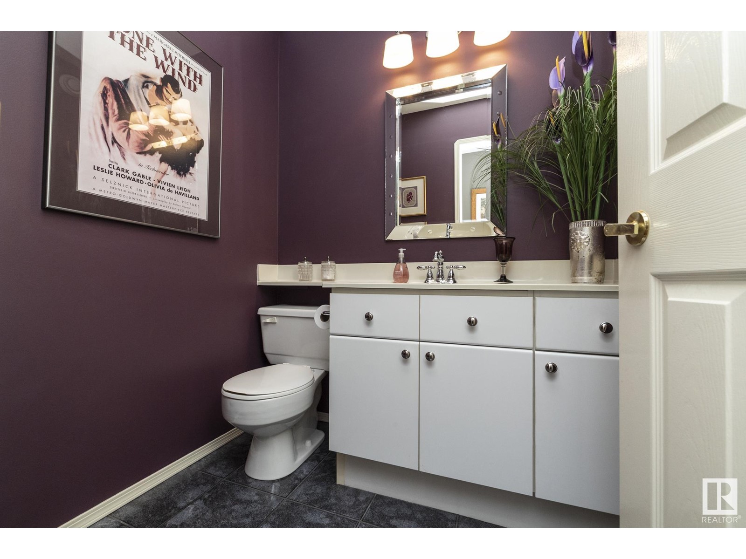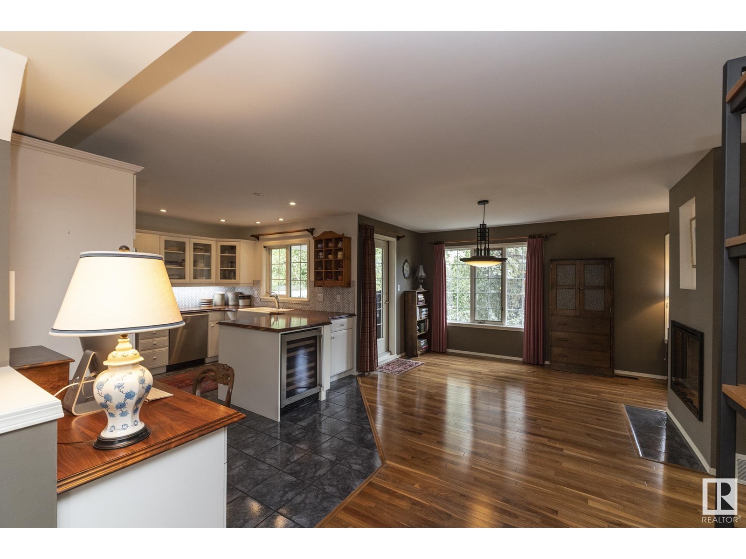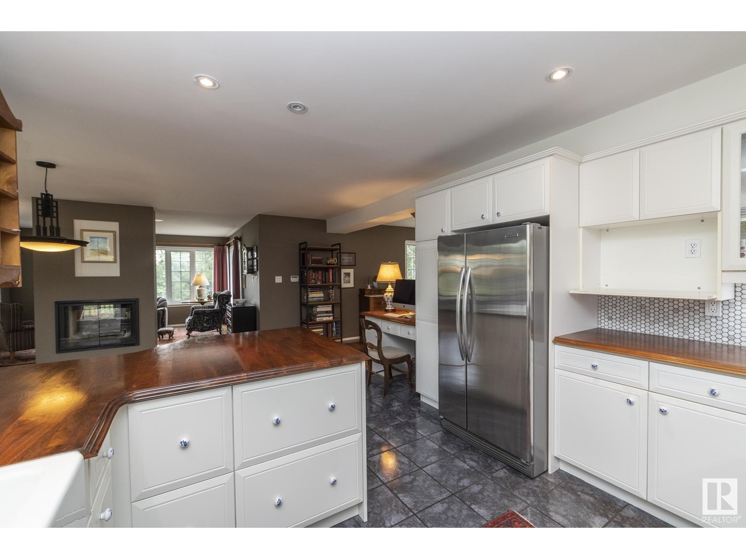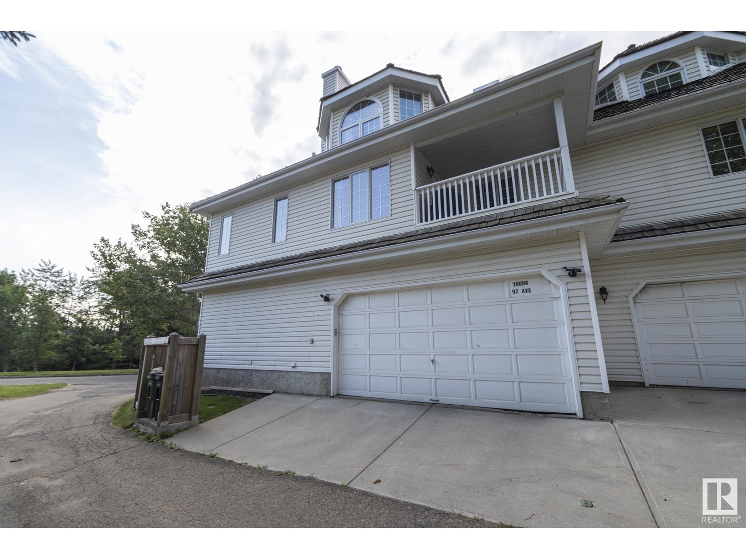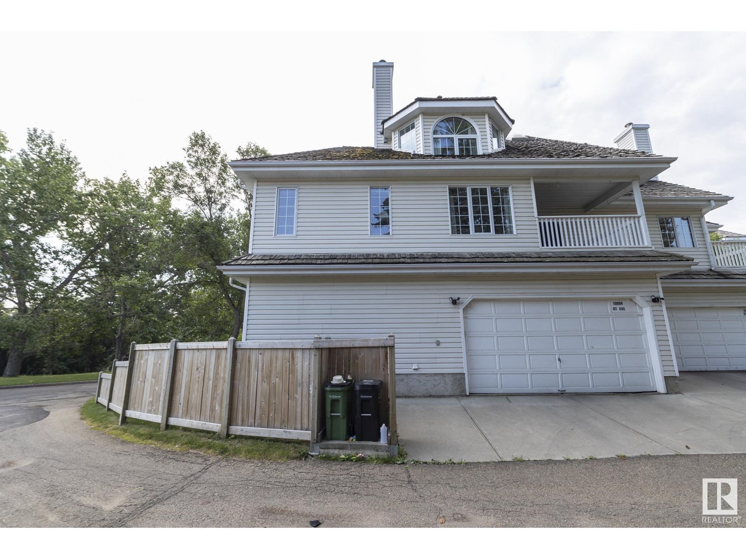10004 97 Av Nw Edmonton, Alberta T5K 0B1
$695,000
Discover luxury in this stunning 3-bedroom, 4-bathroom haven, perfectly nestled in the River Valley. Natural light pours through numerous windows. The vaulted ceiling adds an airy feel. The third-floor master retreat is a true sanctuary, offering breathtaking downtown skyline views. The renovated ensuite is a spa-like escape, featuring a modern clawfoot tub, a spacious rain shower, and a skylight that bathes the space in natural light. Enjoy the ease of low-maintenance landscaping and the convenience of a finished double garage. City skyline and River Valley views are a highlight, visible from multiple points within the home. The kitchen is a culinary masterpiece, showcasing unique oak countertops and custom cabinetry. Located near the Edmonton Trail circuit, Gallagher Park, The Muttart Conservatory, RE/MAX Field, and downtown, this home epitomizes refined urban living. Upgrades include hardwood flooring, gas fireplace, gas stove, custom drapery, upgraded lighting, and beautifully renovated baths (id:46923)
Property Details
| MLS® Number | E4401932 |
| Property Type | Single Family |
| Neigbourhood | Rossdale |
| AmenitiesNearBy | Park, Golf Course, Public Transit, Schools, Shopping |
| Features | Corner Site, Ravine, Park/reserve, Lane, Closet Organizers, No Animal Home, No Smoking Home |
| Structure | Deck |
| ViewType | Ravine View, Valley View, City View |
Building
| BathroomTotal | 4 |
| BedroomsTotal | 3 |
| Amenities | Vinyl Windows |
| Appliances | Dishwasher, Dryer, Garage Door Opener Remote(s), Garage Door Opener, Hood Fan, Refrigerator, Gas Stove(s), Washer, Water Softener, Window Coverings, Wine Fridge |
| BasementDevelopment | Unfinished |
| BasementType | Full (unfinished) |
| CeilingType | Vaulted |
| ConstructedDate | 1991 |
| ConstructionStyleAttachment | Attached |
| FireProtection | Smoke Detectors |
| FireplaceFuel | Gas |
| FireplacePresent | Yes |
| FireplaceType | Unknown |
| HalfBathTotal | 1 |
| HeatingType | Forced Air |
| StoriesTotal | 3 |
| SizeInterior | 2326.2963 Sqft |
| Type | Row / Townhouse |
Parking
| Attached Garage |
Land
| Acreage | No |
| FenceType | Fence |
| LandAmenities | Park, Golf Course, Public Transit, Schools, Shopping |
| SizeIrregular | 287.58 |
| SizeTotal | 287.58 M2 |
| SizeTotalText | 287.58 M2 |
Rooms
| Level | Type | Length | Width | Dimensions |
|---|---|---|---|---|
| Main Level | Bedroom 2 | 3.83 m | 4.4 m | 3.83 m x 4.4 m |
| Main Level | Bedroom 3 | 3.32 m | 4.71 m | 3.32 m x 4.71 m |
| Main Level | Laundry Room | 1.78 m | 1.75 m | 1.78 m x 1.75 m |
| Upper Level | Living Room | 7.6 m | 4.34 m | 7.6 m x 4.34 m |
| Upper Level | Kitchen | 4.45 m | 3.63 m | 4.45 m x 3.63 m |
| Upper Level | Family Room | 4.11 m | 3.49 m | 4.11 m x 3.49 m |
| Upper Level | Primary Bedroom | 6.59 m | 3.49 m | 6.59 m x 3.49 m |
https://www.realtor.ca/real-estate/27288337/10004-97-av-nw-edmonton-rossdale
Interested?
Contact us for more information
Christine L. Chorney
Associate
2852 Calgary Tr Nw
Edmonton, Alberta T6J 6V7







