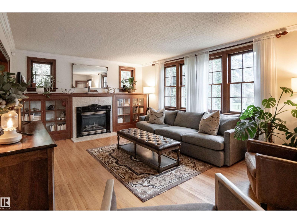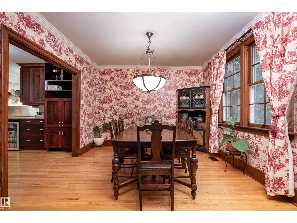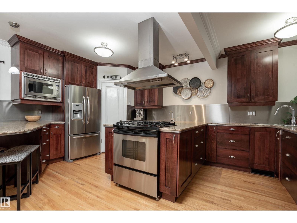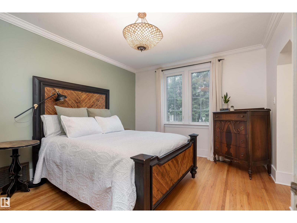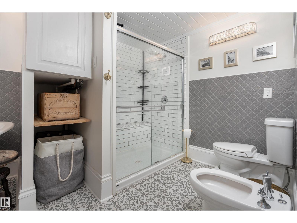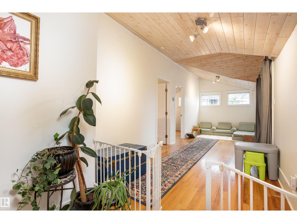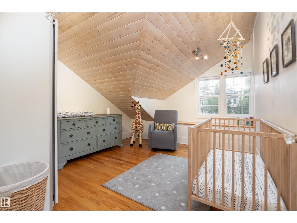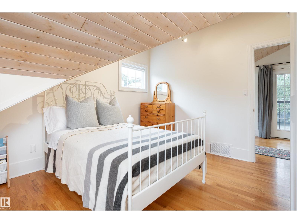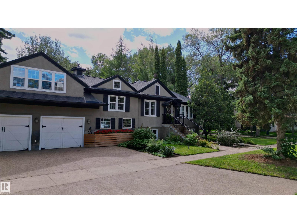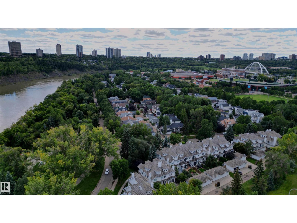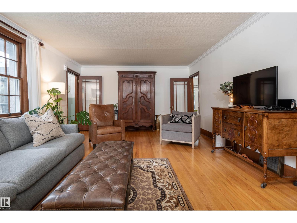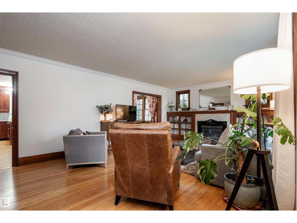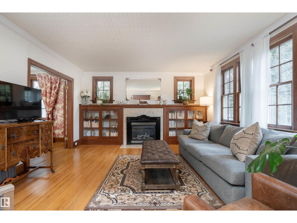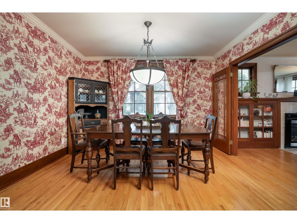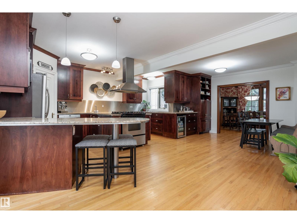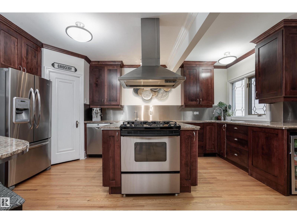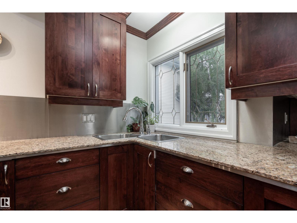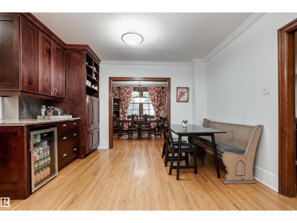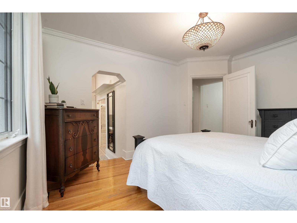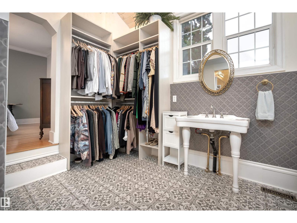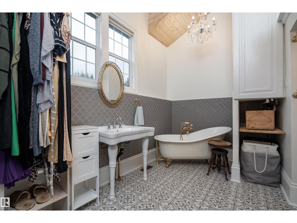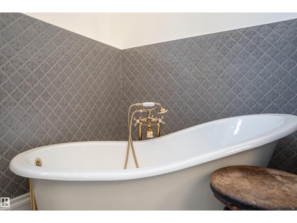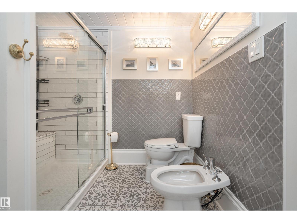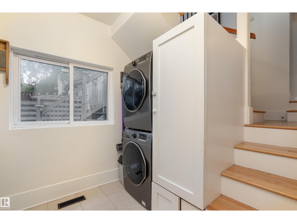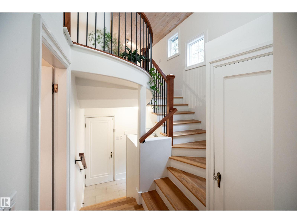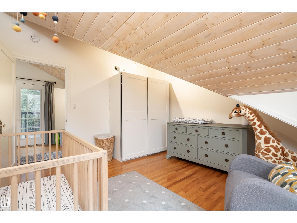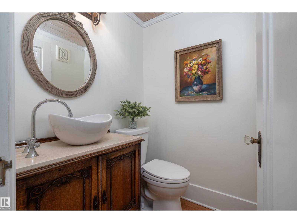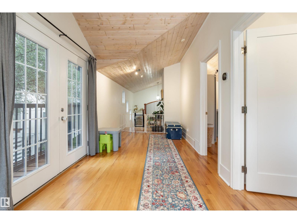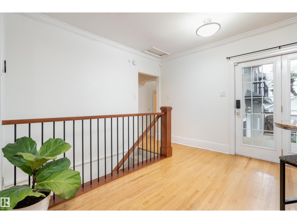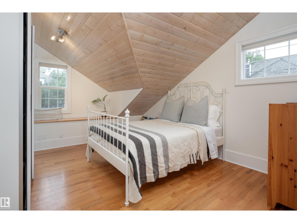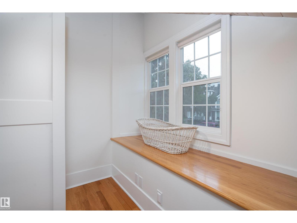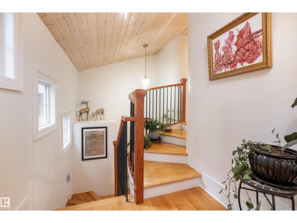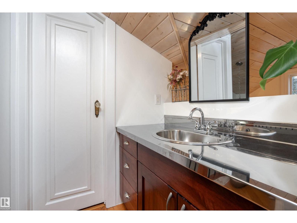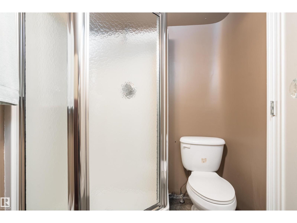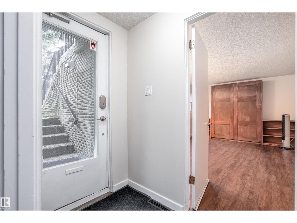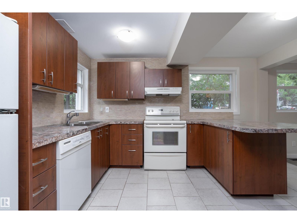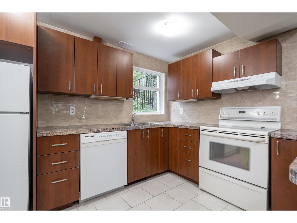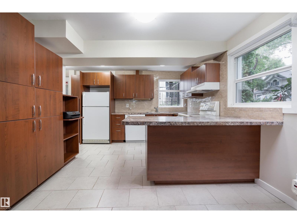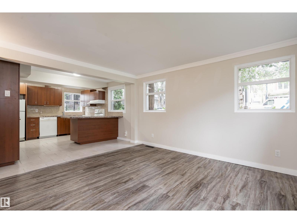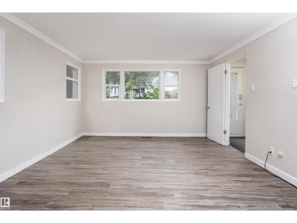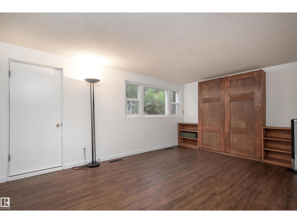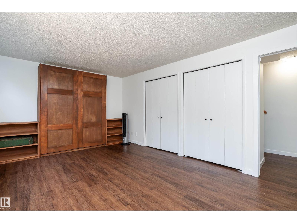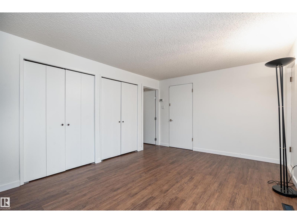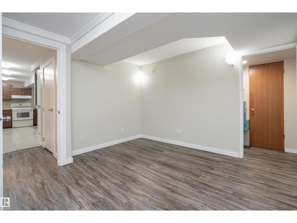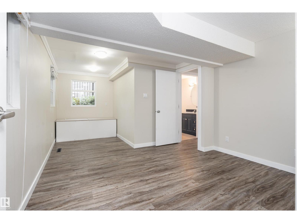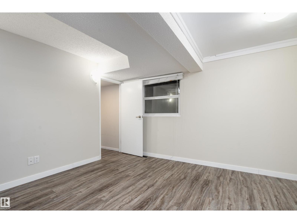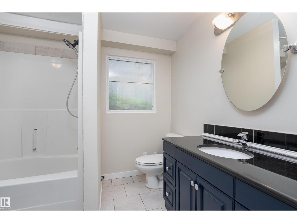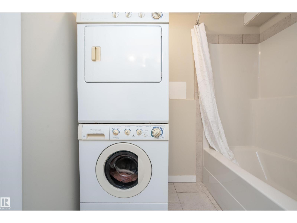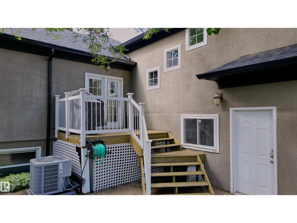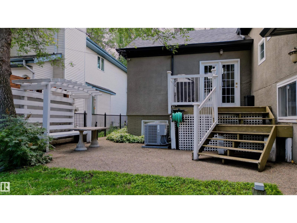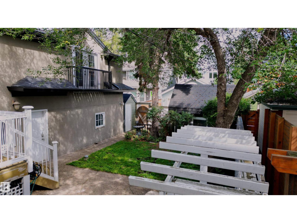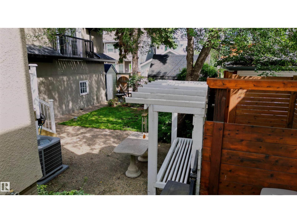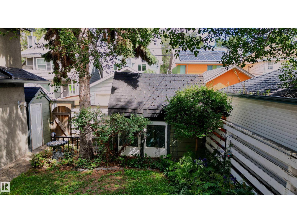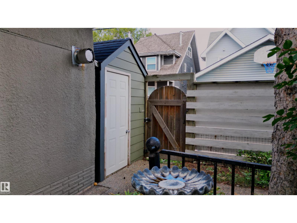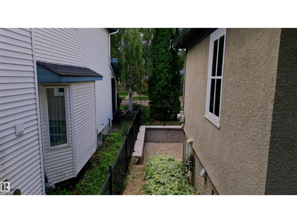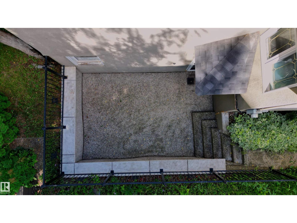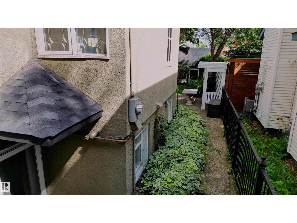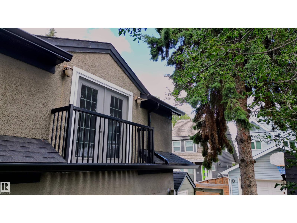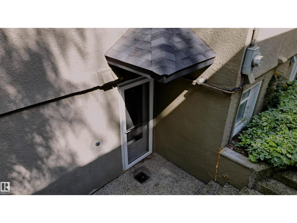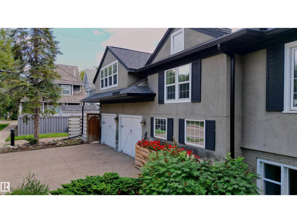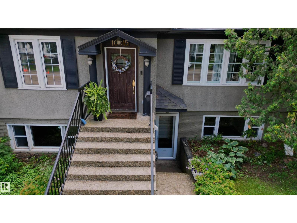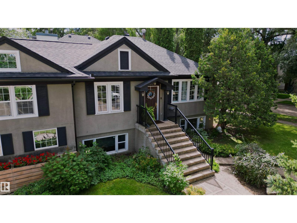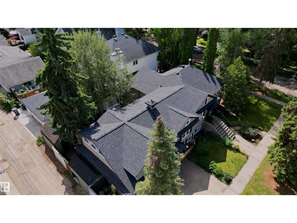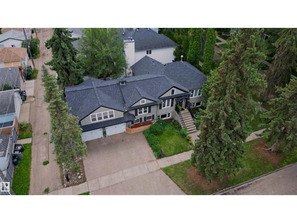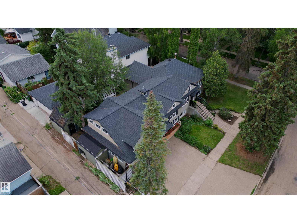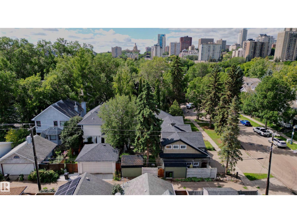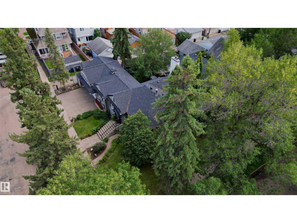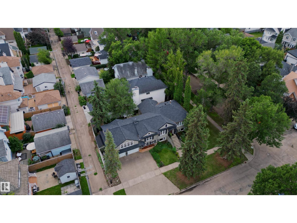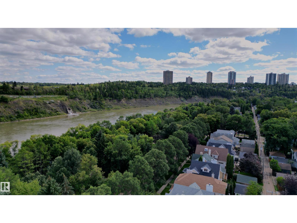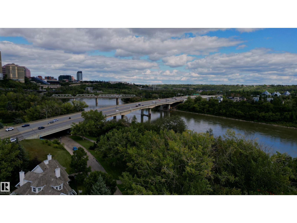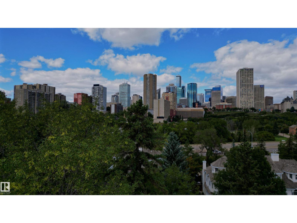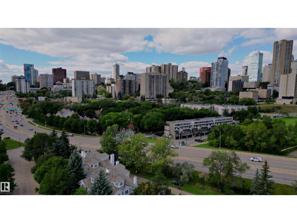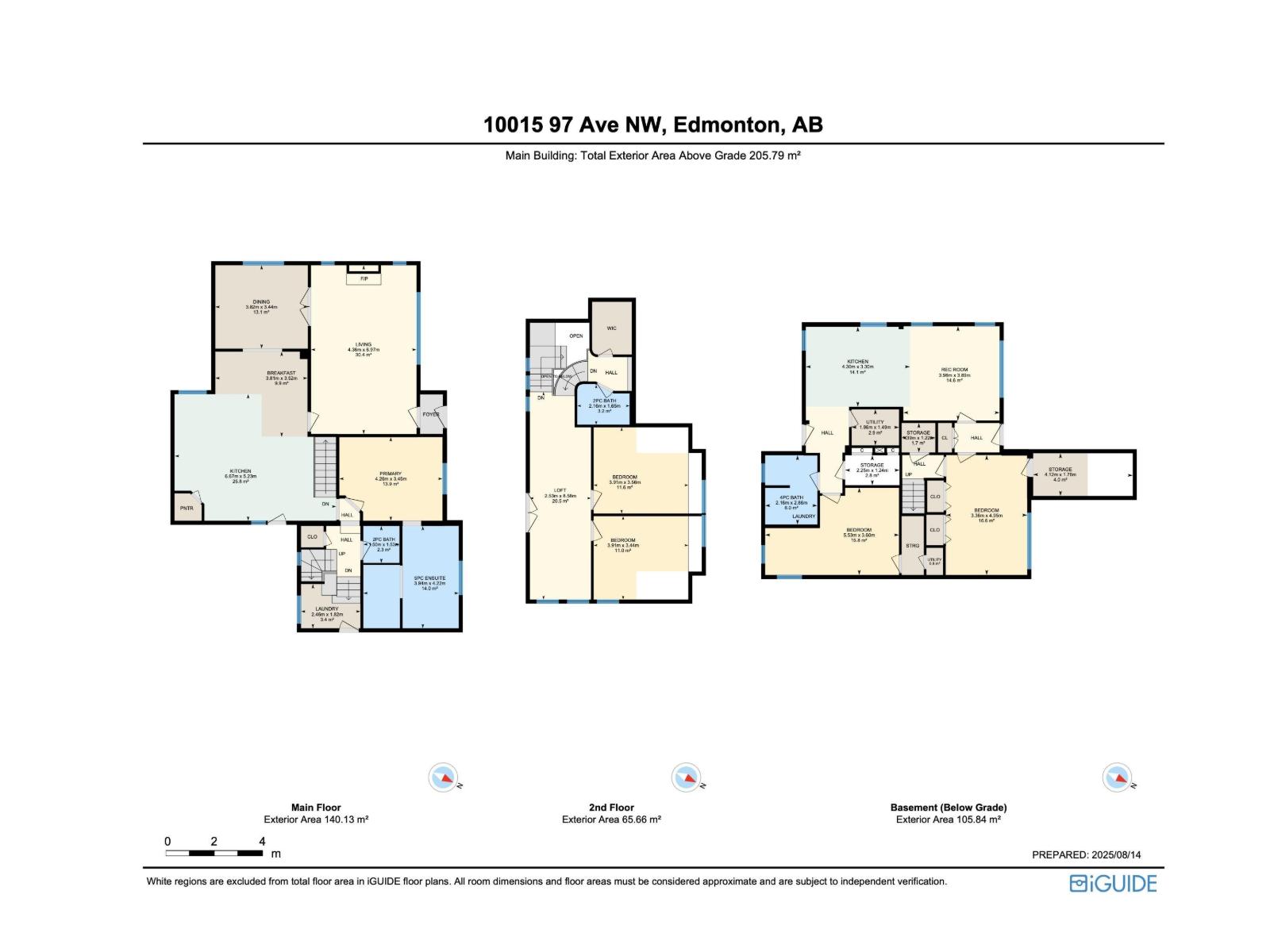10015 97 Av Nw Edmonton, Alberta T5K 0A9
$900,000
Discover this spectacular home in Rossdale on a double lot, only steps to the River Valley with striking views of the Alberta Legislature from your front street. The main floor features a spacious open-concept kitchen with gas stove, granite counter tops and SS Appliances. The formal dining room is one of a kind w/ custom curtains that will make for a conversation piece at dinner! The cozy front living room sets the mood with a gas fire place & original built-in craftsman cabinets. The main floor primary bedroom includes a renovated 5-piece ensuite w/ a tiled shower & clawfoot tub to maintain the homes old-school charm. Upstairs, an open loft is perfect for a morning coffee, or cuddling with the family for a movie. Two generously sized bedrooms each offer built-in window nooks for reading/extra storage. The fully finished basement has 2 bedroom in-law suite with massive windows, and it's own private entrance and private patio. Major updates: plumbing, electrical, shingles, triple pane windows, and more! (id:46923)
Open House
This property has open houses!
1:00 pm
Ends at:3:00 pm
1:00 pm
Ends at:3:00 pm
Property Details
| MLS® Number | E4453048 |
| Property Type | Single Family |
| Neigbourhood | Rossdale |
| Features | Private Setting, Corner Site, See Remarks, Flat Site, Level |
| Parking Space Total | 4 |
| Structure | Deck, Patio(s) |
| View Type | City View |
Building
| Bathroom Total | 4 |
| Bedrooms Total | 5 |
| Appliances | Dishwasher, Dryer, Garage Door Opener Remote(s), Garage Door Opener, Hood Fan, Microwave, Washer, Window Coverings, Refrigerator, Two Stoves |
| Basement Development | Finished |
| Basement Type | Full (finished) |
| Ceiling Type | Vaulted |
| Constructed Date | 1944 |
| Construction Style Attachment | Detached |
| Fire Protection | Smoke Detectors |
| Fireplace Fuel | Gas |
| Fireplace Present | Yes |
| Fireplace Type | Insert |
| Half Bath Total | 1 |
| Heating Type | Forced Air |
| Stories Total | 2 |
| Size Interior | 2,215 Ft2 |
| Type | House |
Parking
| Attached Garage | |
| Heated Garage |
Land
| Acreage | No |
| Fence Type | Fence |
| Size Irregular | 621.96 |
| Size Total | 621.96 M2 |
| Size Total Text | 621.96 M2 |
Rooms
| Level | Type | Length | Width | Dimensions |
|---|---|---|---|---|
| Basement | Bedroom 4 | 3.36 m | 4.95 m | 3.36 m x 4.95 m |
| Basement | Bedroom 5 | 5.53 m | 3.6 m | 5.53 m x 3.6 m |
| Basement | Second Kitchen | 4.3 m | 3.3 m | 4.3 m x 3.3 m |
| Basement | Recreation Room | 3.98 m | 3.89 m | 3.98 m x 3.89 m |
| Main Level | Living Room | 4.36 m | 6.97 m | 4.36 m x 6.97 m |
| Main Level | Dining Room | 3.82 m | 3.44 m | 3.82 m x 3.44 m |
| Main Level | Kitchen | 6.67 m | 5.23 m | 6.67 m x 5.23 m |
| Main Level | Primary Bedroom | 4.26 m | 3.45 m | 4.26 m x 3.45 m |
| Main Level | Breakfast | 3.81 m | 3.52 m | 3.81 m x 3.52 m |
| Main Level | Laundry Room | 2.46 m | 1.82 m | 2.46 m x 1.82 m |
| Upper Level | Bedroom 2 | 3.91 m | 3.56 m | 3.91 m x 3.56 m |
| Upper Level | Bedroom 3 | 3.91 m | 3.44 m | 3.91 m x 3.44 m |
| Upper Level | Loft | 2.53 m | 8.58 m | 2.53 m x 8.58 m |
https://www.realtor.ca/real-estate/28736295/10015-97-av-nw-edmonton-rossdale
Contact Us
Contact us for more information
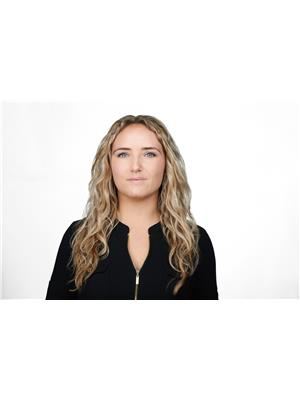
Selena Atkinson
Associate
www.instagram.com/selenaatkinson.realestate
1400-10665 Jasper Ave Nw
Edmonton, Alberta T5J 3S9
(403) 262-7653

