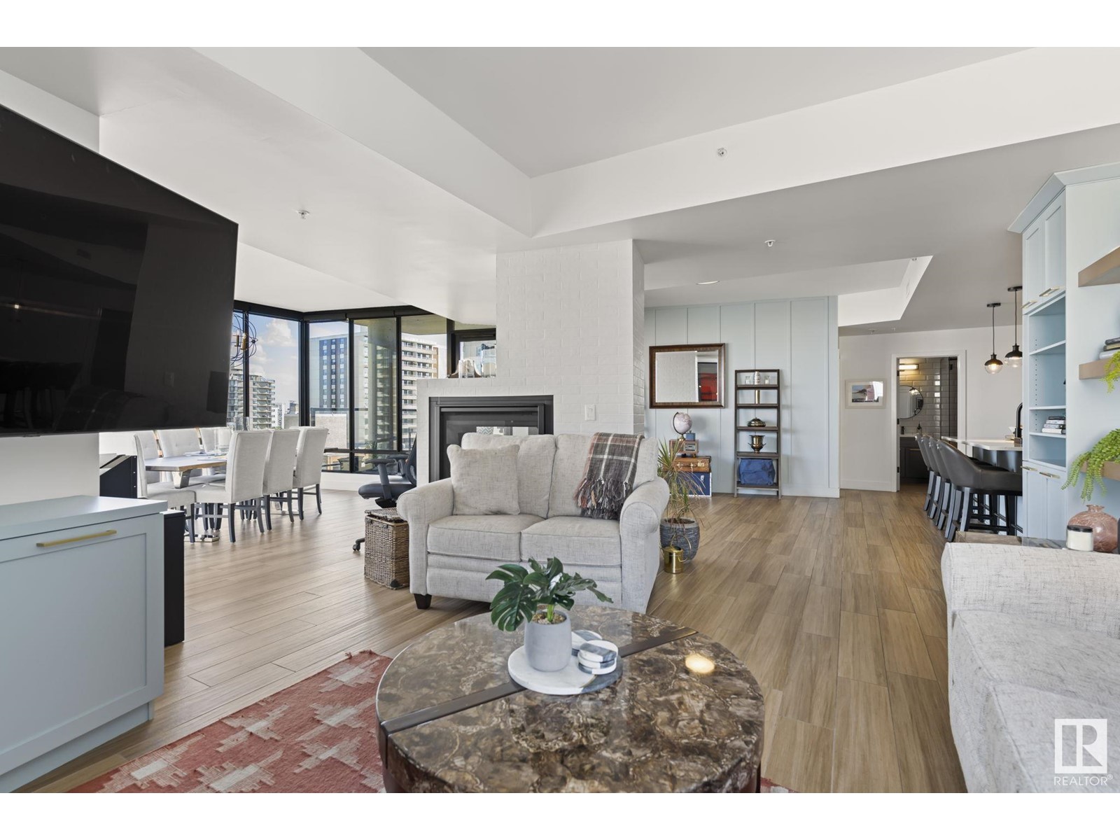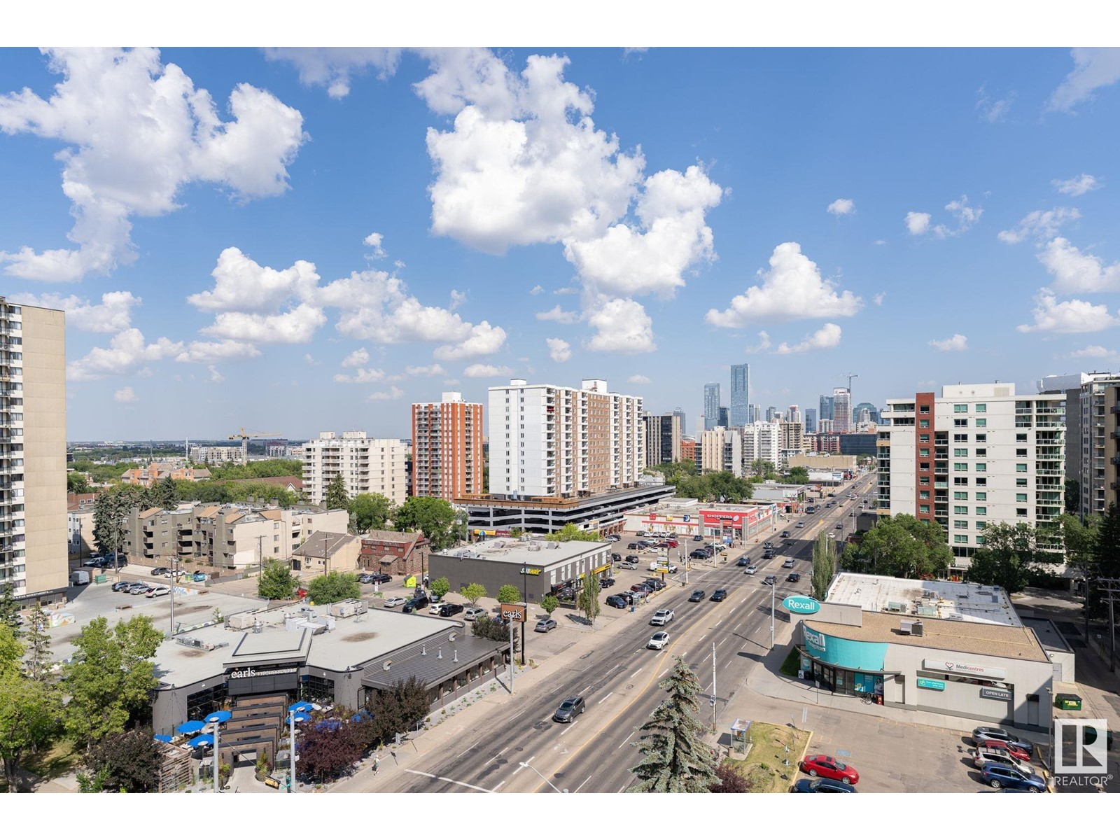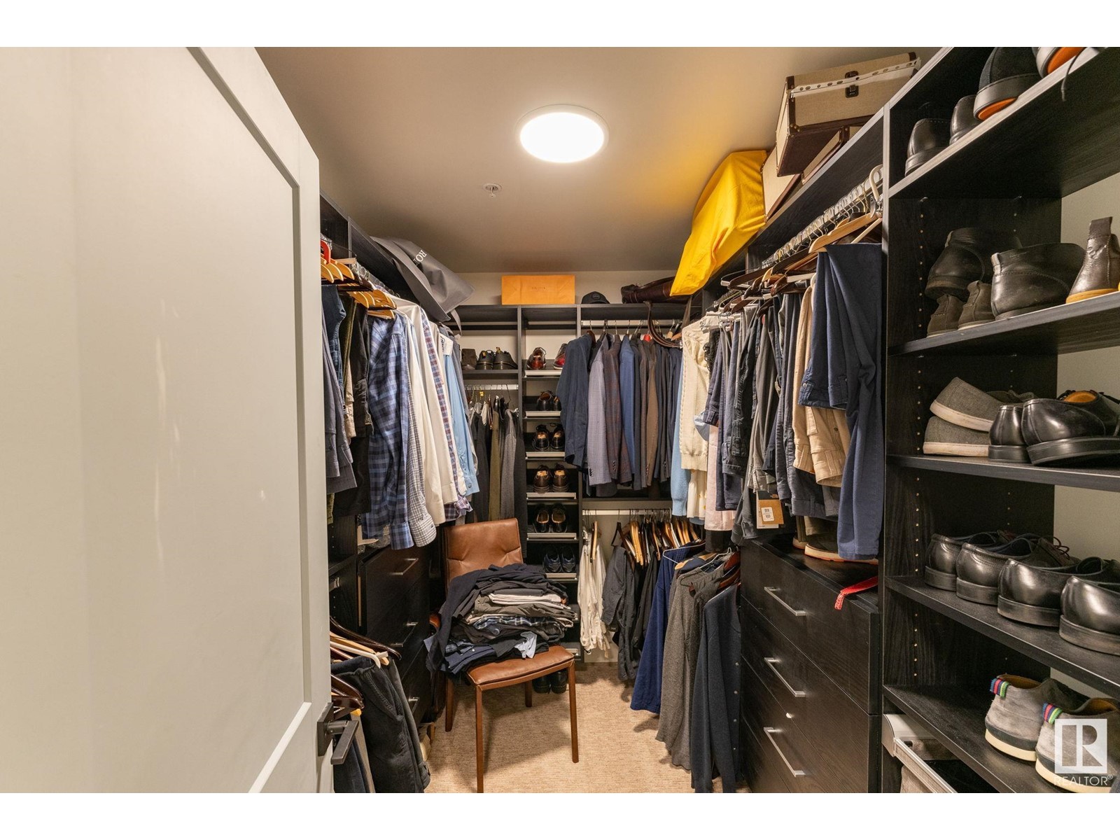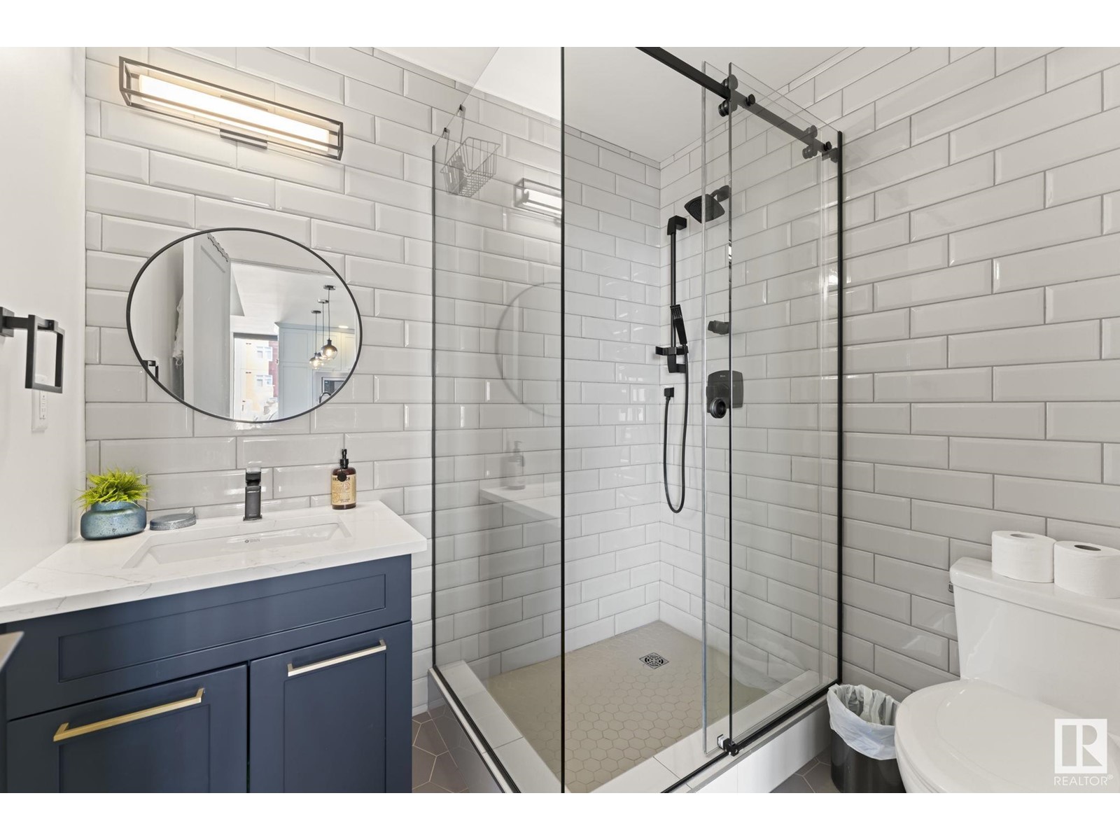#1002 10028 119 St Nw Nw Edmonton, Alberta T5K 1Y8
$750,000Maintenance, Caretaker, Exterior Maintenance, Insurance, Common Area Maintenance, Landscaping, Property Management, Other, See Remarks, Water
$1,175.55 Monthly
Maintenance, Caretaker, Exterior Maintenance, Insurance, Common Area Maintenance, Landscaping, Property Management, Other, See Remarks, Water
$1,175.55 MonthlyABSOLUTELY SPECTACULAR SUB PENTHOUSE in The Illuminada! No details were missed in this RENOVATED, 1840 sq. conveniently located on Jasper Ave just steps to restaurants, coffee shops, grocery stores, river valley trails & walking distance to Victoria Golf Course, Ice District & the LRT. The FLOOR TO CEILING WINDOWS and a Spa like Ensuite, this luxury condo offering spectacular unobstructed views of downtown. You'll love the open concept floor plan featuring a striking chefs kitchen with custom cabinetry & an expansive island overlooking a large dining space & two separate living areas with glass walls & a beautiful gas fireplace. The balcony boasts amazing city/river valley views and has a gas hookup, perfect for summer bbqs. Off the main living area is a large 2nd bedroom & 4 pc bath. Down the hall lined with built in cabinets & a ton of storage leads to your perfect oasis featuring the primary bedroom with dazzling ensuite & walk-in closet and a bright den next door. Comes with 2 parking stalls! (id:46923)
Property Details
| MLS® Number | E4402392 |
| Property Type | Single Family |
| Neigbourhood | Oliver |
| AmenitiesNearBy | Golf Course, Playground, Public Transit, Schools, Shopping |
| CommunityFeatures | Public Swimming Pool |
| Features | Closet Organizers |
| ViewType | City View |
Building
| BathroomTotal | 2 |
| BedroomsTotal | 2 |
| Appliances | Dishwasher, Garage Door Opener, Microwave Range Hood Combo, Oven - Built-in, Refrigerator, Washer/dryer Stack-up, Stove, Window Coverings |
| BasementType | None |
| ConstructedDate | 2004 |
| CoolingType | Central Air Conditioning |
| FireProtection | Smoke Detectors, Sprinkler System-fire |
| FireplaceFuel | Gas |
| FireplacePresent | Yes |
| FireplaceType | Unknown |
| HeatingType | Coil Fan |
| SizeInterior | 1842.4585 Sqft |
| Type | Apartment |
Parking
| Heated Garage | |
| Underground |
Land
| Acreage | No |
| LandAmenities | Golf Course, Playground, Public Transit, Schools, Shopping |
| SizeIrregular | 28.42 |
| SizeTotal | 28.42 M2 |
| SizeTotalText | 28.42 M2 |
Rooms
| Level | Type | Length | Width | Dimensions |
|---|---|---|---|---|
| Main Level | Living Room | 4.24 m | 4.68 m | 4.24 m x 4.68 m |
| Main Level | Dining Room | 4.53 m | 4.09 m | 4.53 m x 4.09 m |
| Main Level | Kitchen | 5.64 m | 4.05 m | 5.64 m x 4.05 m |
| Main Level | Family Room | 4.24 m | 4.68 m | 4.24 m x 4.68 m |
| Main Level | Den | 3.53 m | 4.49 m | 3.53 m x 4.49 m |
| Main Level | Primary Bedroom | 3.65 m | 5.44 m | 3.65 m x 5.44 m |
| Main Level | Bedroom 2 | 4.12 m | 3.5 m | 4.12 m x 3.5 m |
https://www.realtor.ca/real-estate/27301264/1002-10028-119-st-nw-nw-edmonton-oliver
Interested?
Contact us for more information
Douglas B. Purdy
Associate
13120 St Albert Trail Nw
Edmonton, Alberta T5L 4P6



















































