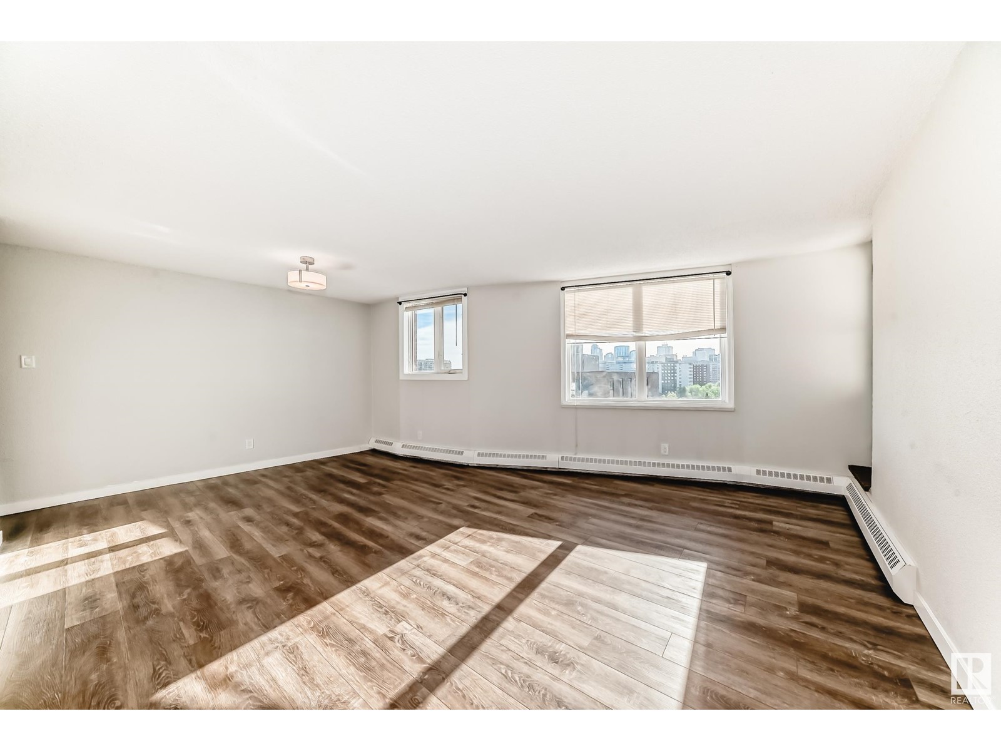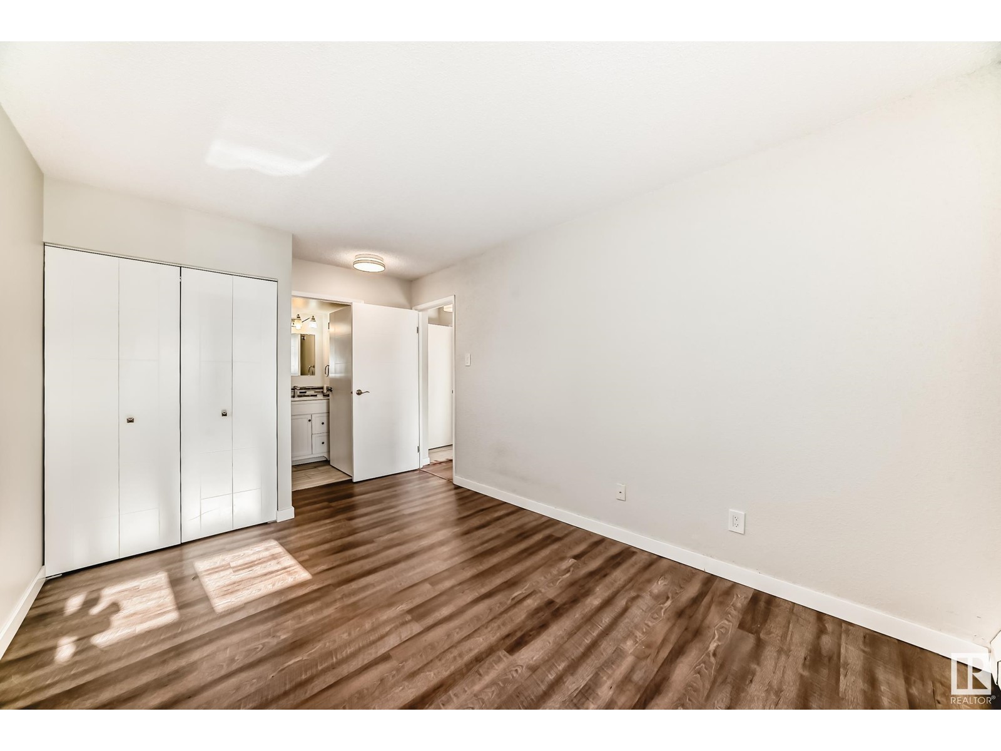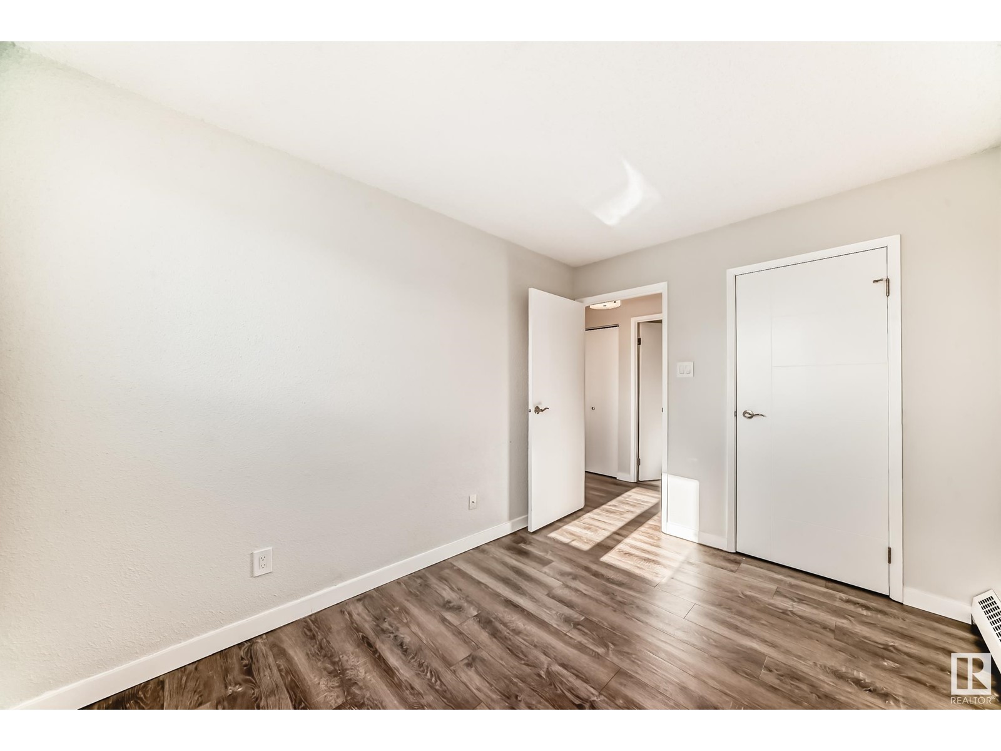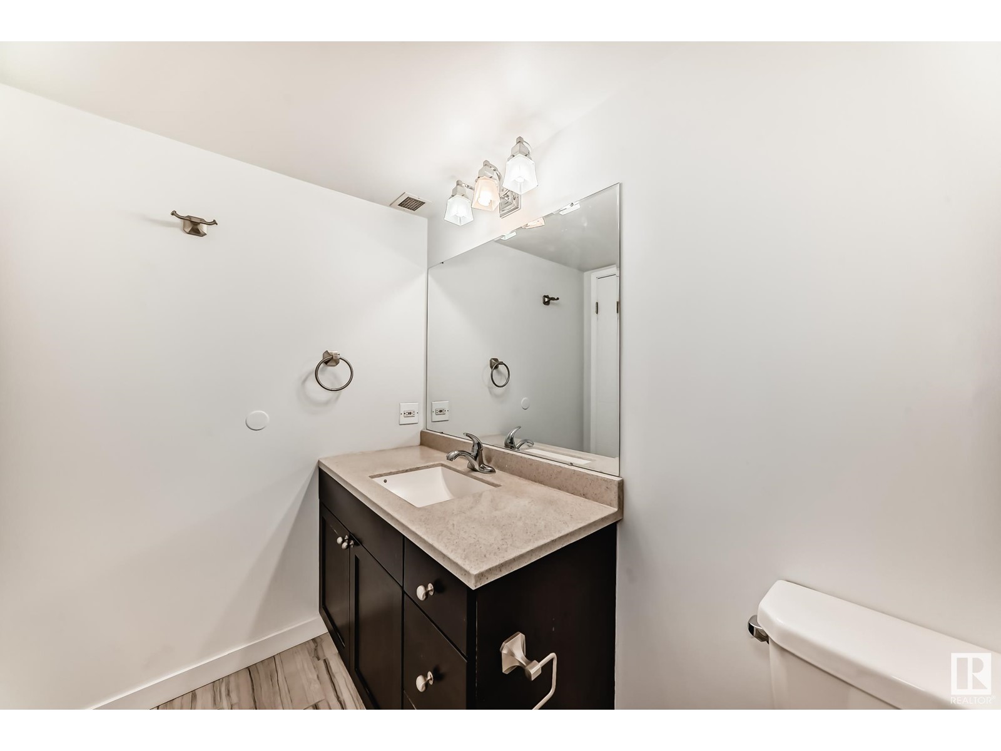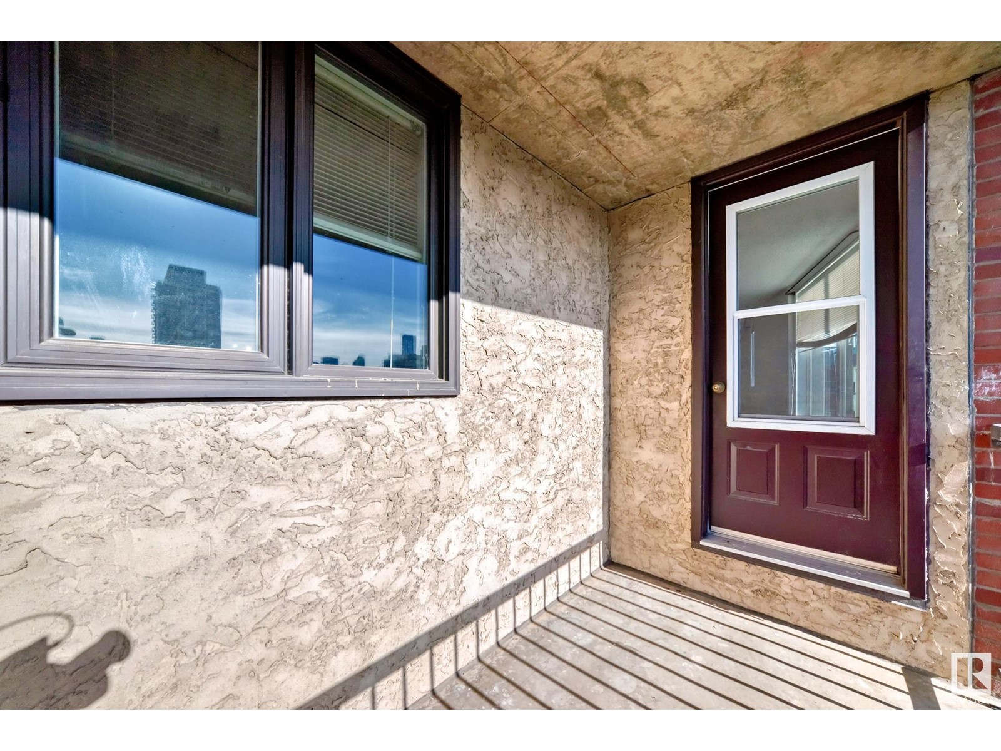#1002 9916 113 St Nw Edmonton, Alberta T5K 2N3
$170,000Maintenance, Exterior Maintenance, Heat, Insurance, Common Area Maintenance, Landscaping, Property Management, Other, See Remarks, Water
$839.38 Monthly
Maintenance, Exterior Maintenance, Heat, Insurance, Common Area Maintenance, Landscaping, Property Management, Other, See Remarks, Water
$839.38 MonthlyNestled on a quiet, tree-lined street just south of Jasper Avenue, Central Park offers an unbeatable location only three blocks from the Grandin LRT station and steps from the scenic River Valley stairs. This bright and spacious condo features an open-concept layout with 2 bedrooms and 2 full bathrooms, ideally positioned on opposite ends of the unit—perfect for roommates or extra privacy. Recently updated common areas provide a welcoming and modern first impression as you enter the building. Residents also enjoy convenient amenities including an underground parkade with a car wash and access to a private, fenced park featuring green space, a water fountain, and picnic tables—exclusively for Central Park residents. Located in highly sought-after South Oliver, you’re just moments from shopping, dining, and cafes along Jasper Avenue, with quick access to Downtown and the University of Alberta. This condo is an excellent opportunity for first-time buyers, university students, or savvy investors. (id:46923)
Property Details
| MLS® Number | E4439686 |
| Property Type | Single Family |
| Neigbourhood | Wîhkwêntôwin |
| Amenities Near By | Golf Course, Public Transit, Shopping |
| Features | See Remarks, Lane, No Animal Home, No Smoking Home |
| Structure | Fire Pit |
Building
| Bathroom Total | 2 |
| Bedrooms Total | 2 |
| Amenities | Vinyl Windows |
| Appliances | See Remarks |
| Basement Type | None |
| Constructed Date | 1981 |
| Heating Type | Hot Water Radiator Heat |
| Size Interior | 849 Ft2 |
| Type | Apartment |
Parking
| Stall |
Land
| Acreage | No |
| Fence Type | Fence |
| Land Amenities | Golf Course, Public Transit, Shopping |
| Size Irregular | 36.3 |
| Size Total | 36.3 M2 |
| Size Total Text | 36.3 M2 |
Rooms
| Level | Type | Length | Width | Dimensions |
|---|---|---|---|---|
| Main Level | Living Room | 5.97 m | 4.37 m | 5.97 m x 4.37 m |
| Main Level | Dining Room | Measurements not available | ||
| Main Level | Kitchen | 2.98 m | 2.39 m | 2.98 m x 2.39 m |
| Main Level | Primary Bedroom | 4.57 m | 2.87 m | 4.57 m x 2.87 m |
| Main Level | Bedroom 2 | 3.53 m | 2.56 m | 3.53 m x 2.56 m |
https://www.realtor.ca/real-estate/28395994/1002-9916-113-st-nw-edmonton-wîhkwêntôwin
Contact Us
Contact us for more information

Sandeep Sran
Associate
sandeepsran.exprealty.com/
www.facebook.com/profile.php?id=61573568221773
www.linkedin.com/in/sandeep-sran-541194355/
www.instagram.com/sran.realty/
1400-10665 Jasper Ave Nw
Edmonton, Alberta T5J 3S9
(403) 262-7653













