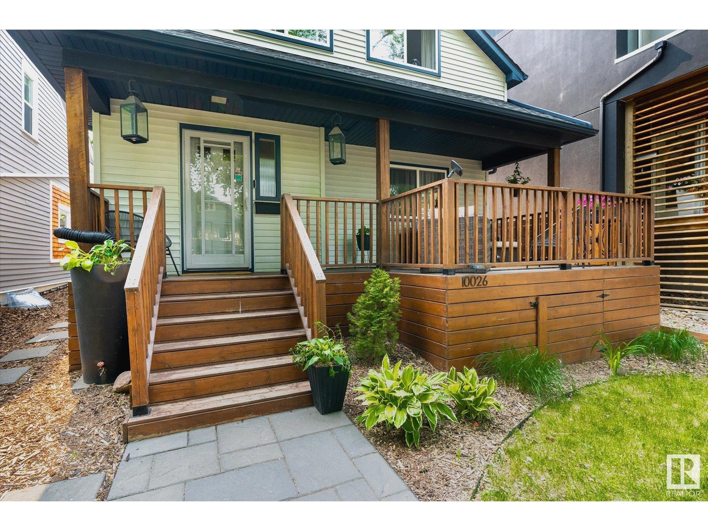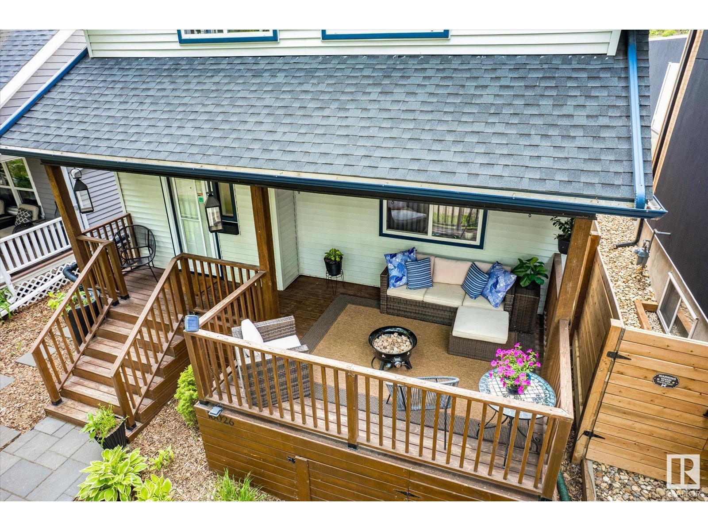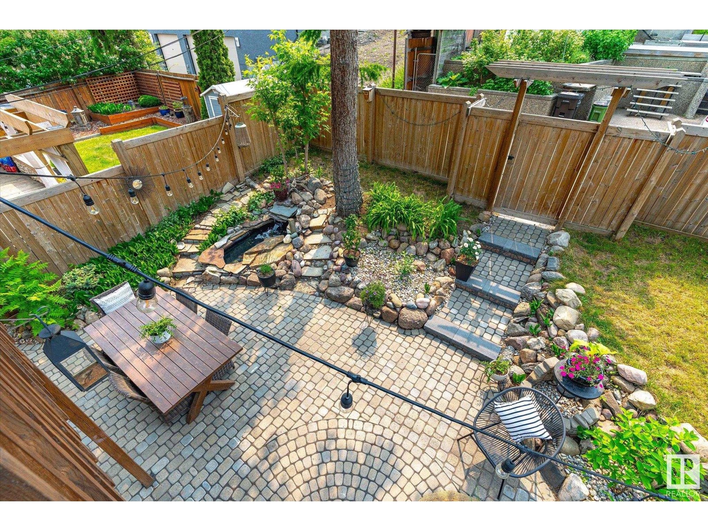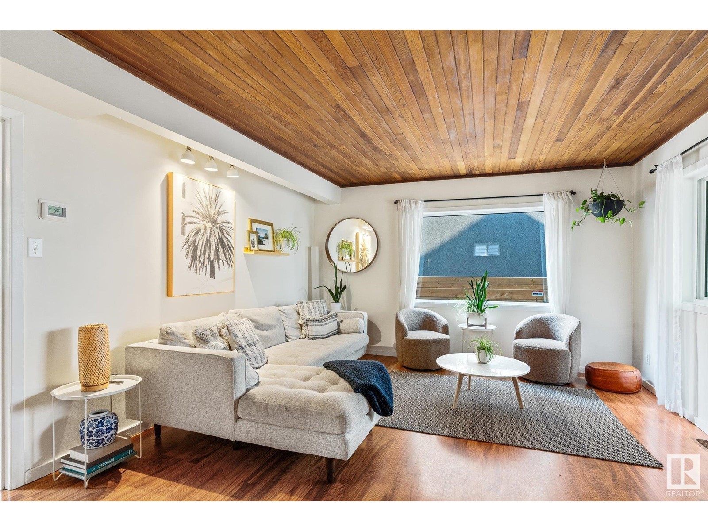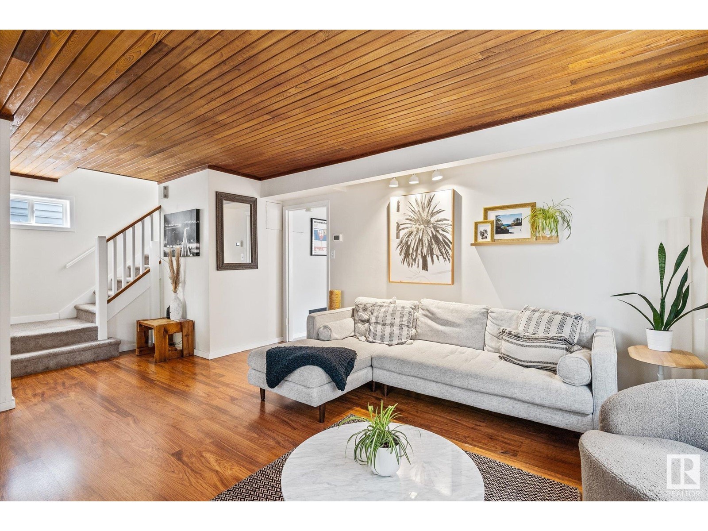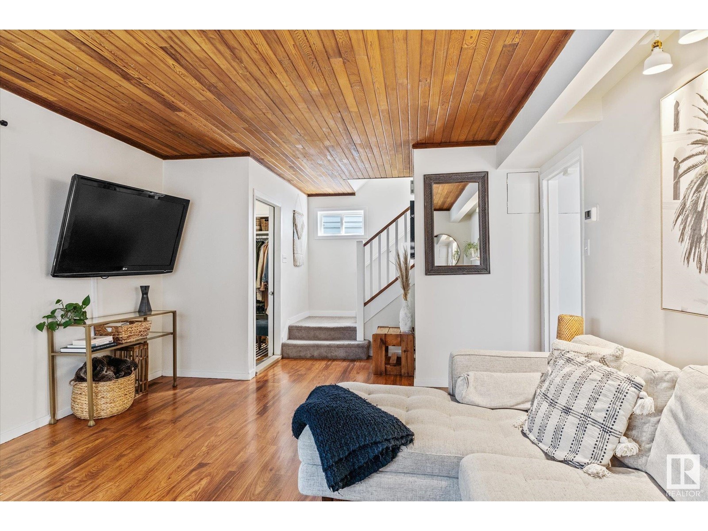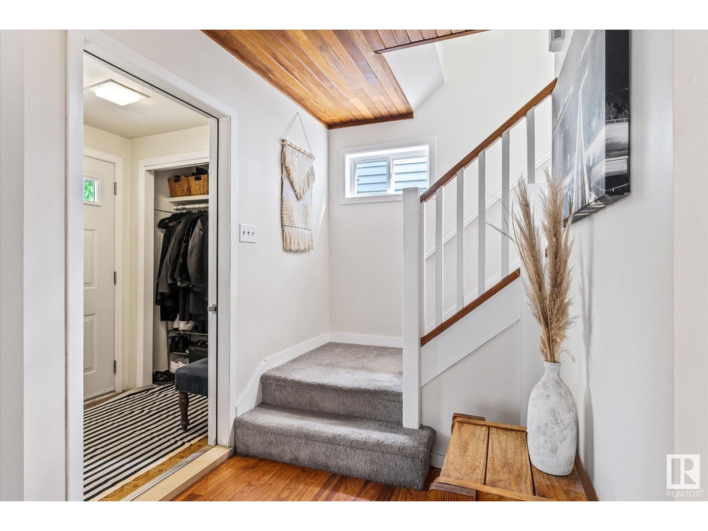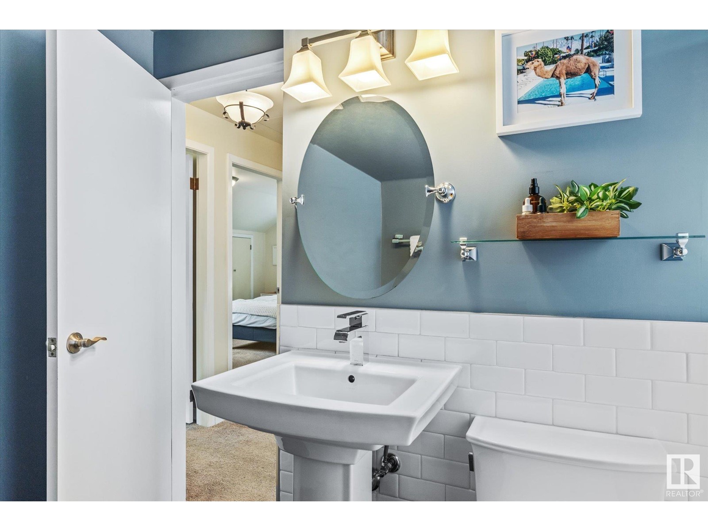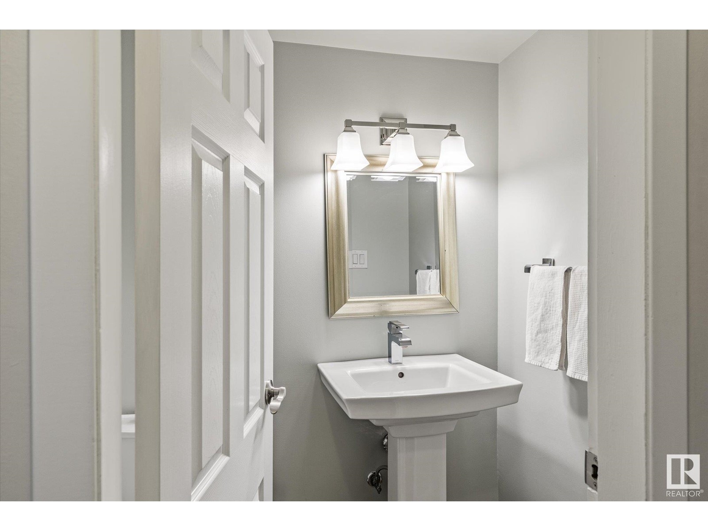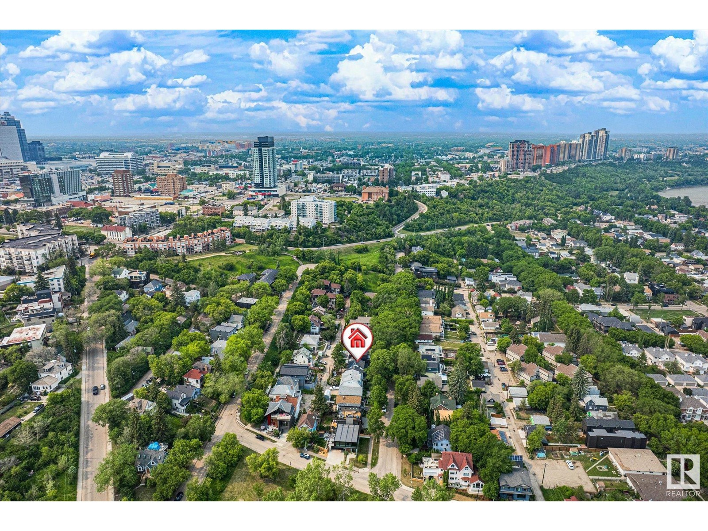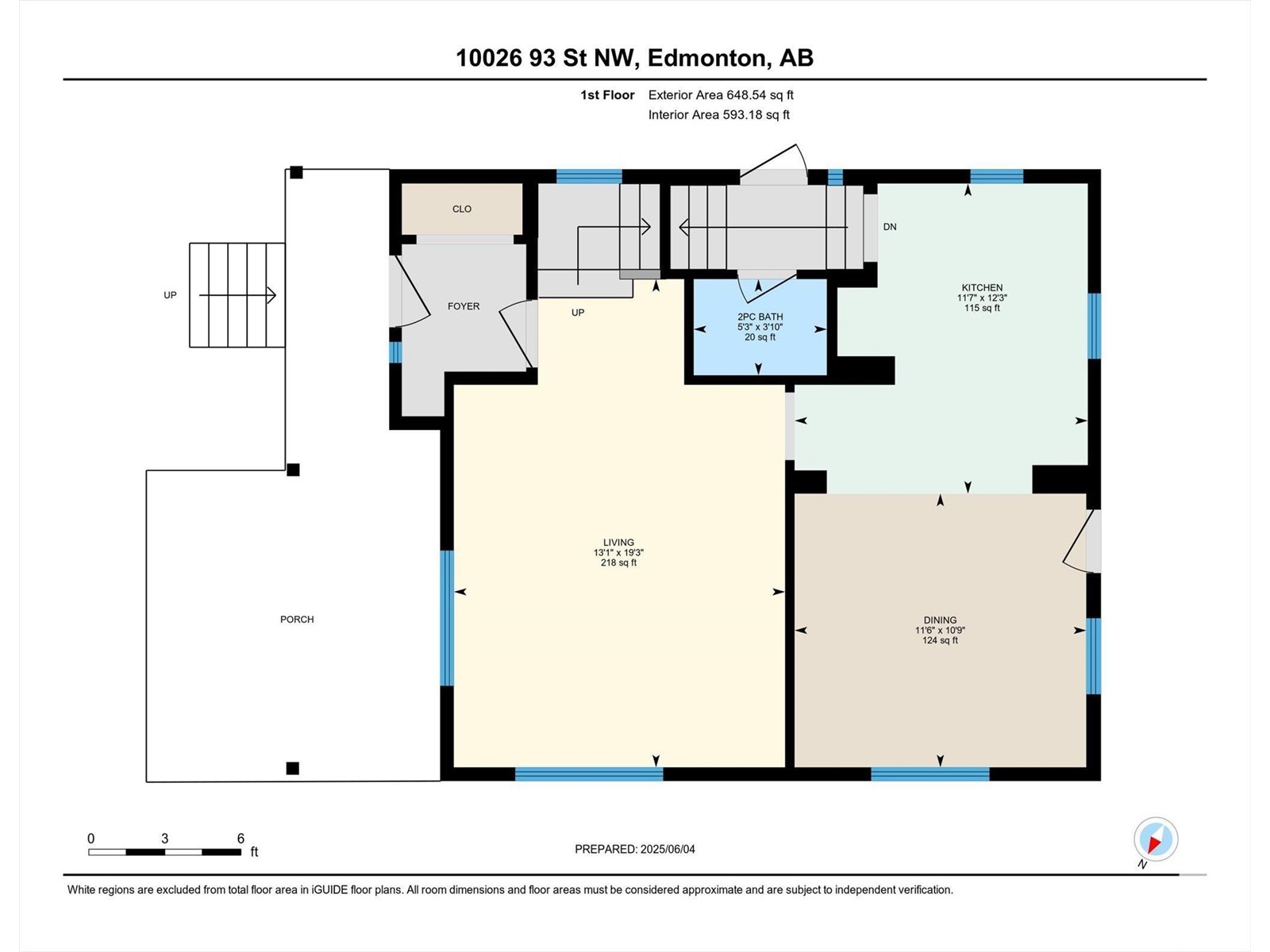10026 93 St Nw Edmonton, Alberta T5H 1W7
$520,800
Fantastic home nestled on a quiet tree-lined street in the heart of historic Riverdale. The large front verandah with its cozy seating area welcomes you to this beautifully maintained property. The spacious living room features large windows & laminate flooring throughout the main floor. The kitchen offers modern appliances, a sleek backsplash, & a bright adjacent dining area complete with access to the rear patio & a built-in credenza -enhancing the home’s historic charm. The upper level holds a 4pc bath & 3 bedrooms, plus a balcony in the primary bedroom overlooking the serene backyard. A convenient 2pc bath is tucked off the kitchen, near the side entrance leading to the basement, which provides a dedicated laundry area & ample storage. The backyard retreat boasts lush perennial gardens, a tranquil water feature, stone pathways, & a patio -perfect for gatherings or relaxing. Only half a block from park amenities, trails, dedicated Community League, & walking distance to downtown. (id:46923)
Property Details
| MLS® Number | E4440726 |
| Property Type | Single Family |
| Neigbourhood | Riverdale |
| Amenities Near By | Playground, Public Transit, Schools |
| Features | Lane |
| Structure | Deck, Patio(s) |
Building
| Bathroom Total | 2 |
| Bedrooms Total | 3 |
| Appliances | Dishwasher, Dryer, Fan, Freezer, Hood Fan, Refrigerator, Stove, Washer, Window Coverings |
| Basement Development | Unfinished |
| Basement Type | Full (unfinished) |
| Constructed Date | 1912 |
| Construction Style Attachment | Detached |
| Fire Protection | Smoke Detectors |
| Half Bath Total | 1 |
| Heating Type | Forced Air |
| Stories Total | 2 |
| Size Interior | 1,282 Ft2 |
| Type | House |
Parking
| See Remarks |
Land
| Acreage | No |
| Fence Type | Fence |
| Land Amenities | Playground, Public Transit, Schools |
| Size Irregular | 216.14 |
| Size Total | 216.14 M2 |
| Size Total Text | 216.14 M2 |
Rooms
| Level | Type | Length | Width | Dimensions |
|---|---|---|---|---|
| Main Level | Living Room | 5.87 m | 3.98 m | 5.87 m x 3.98 m |
| Main Level | Dining Room | 3.29 m | 3.51 m | 3.29 m x 3.51 m |
| Main Level | Kitchen | 3.73 m | 3.52 m | 3.73 m x 3.52 m |
| Upper Level | Primary Bedroom | 4.72 m | 3.94 m | 4.72 m x 3.94 m |
| Upper Level | Bedroom 2 | 3.47 m | 3.11 m | 3.47 m x 3.11 m |
| Upper Level | Bedroom 3 | 3.47 m | 4.11 m | 3.47 m x 4.11 m |
https://www.realtor.ca/real-estate/28426218/10026-93-st-nw-edmonton-riverdale
Contact Us
Contact us for more information

Michael Pino
Associate
(780) 406-8777
www.pinorealtygroup.com/
8104 160 Ave Nw
Edmonton, Alberta T5Z 3J8
(780) 406-4000
(780) 406-8777


