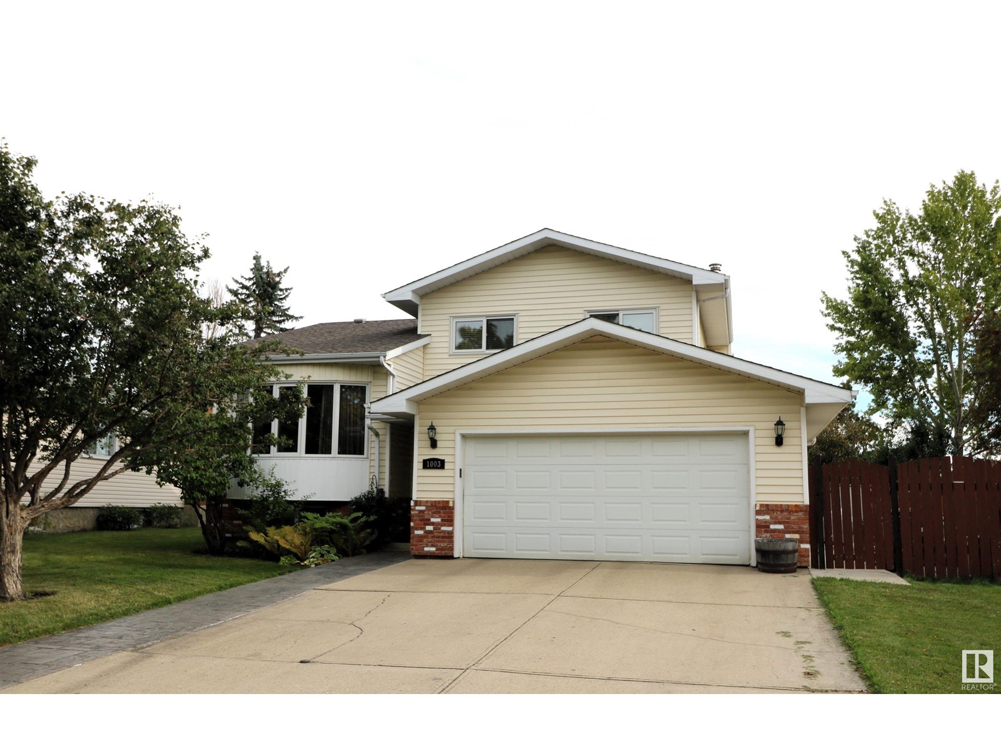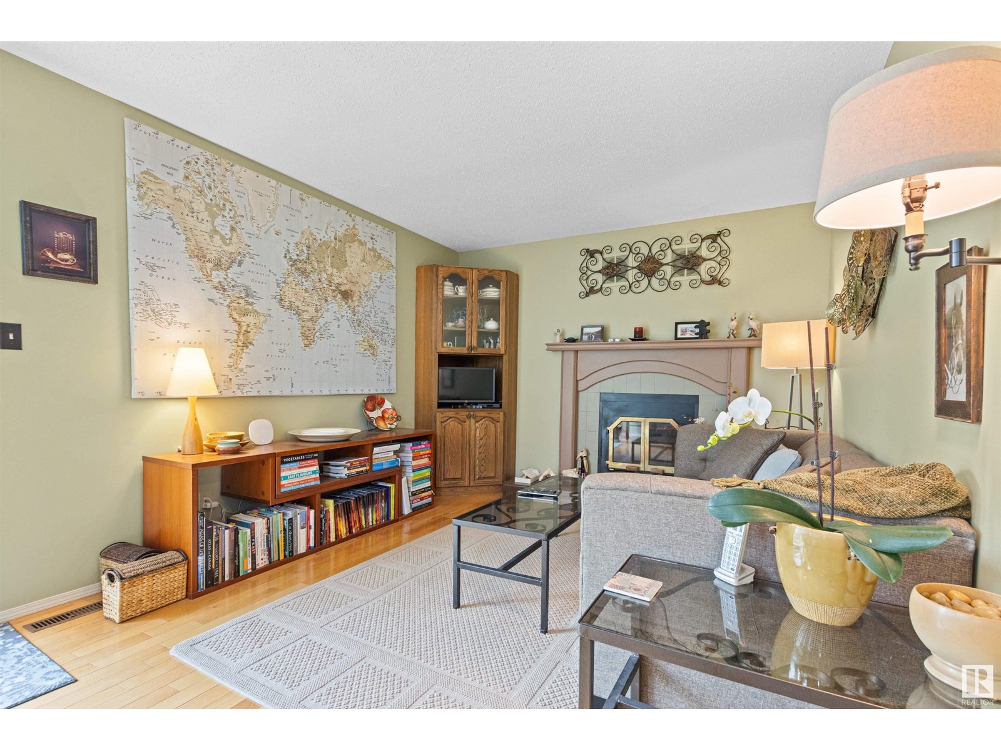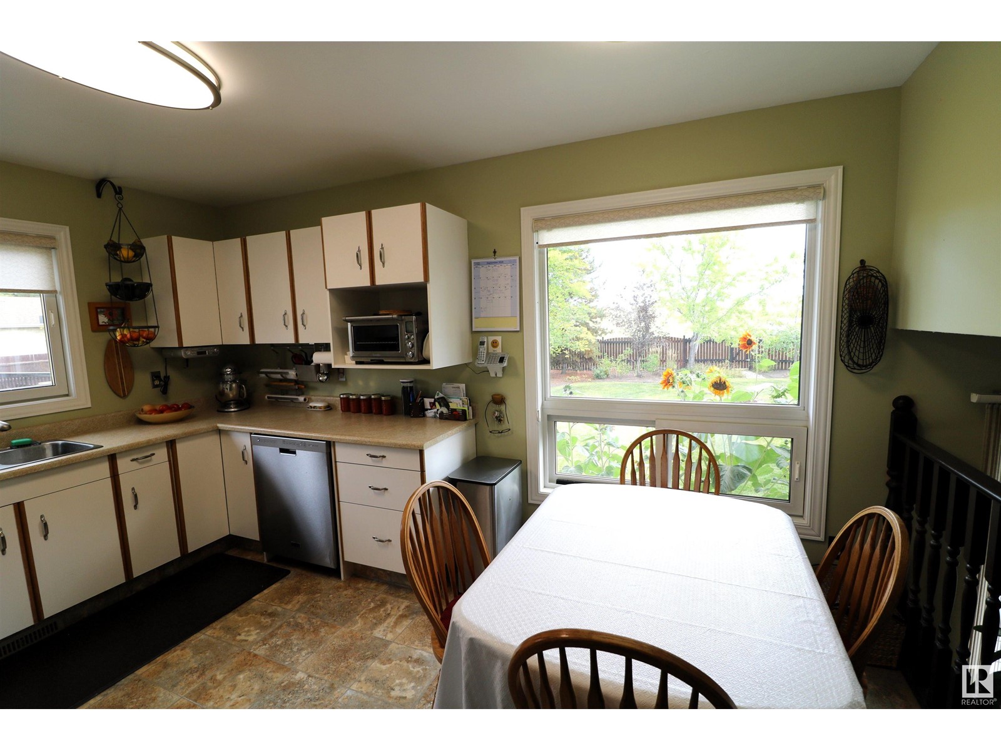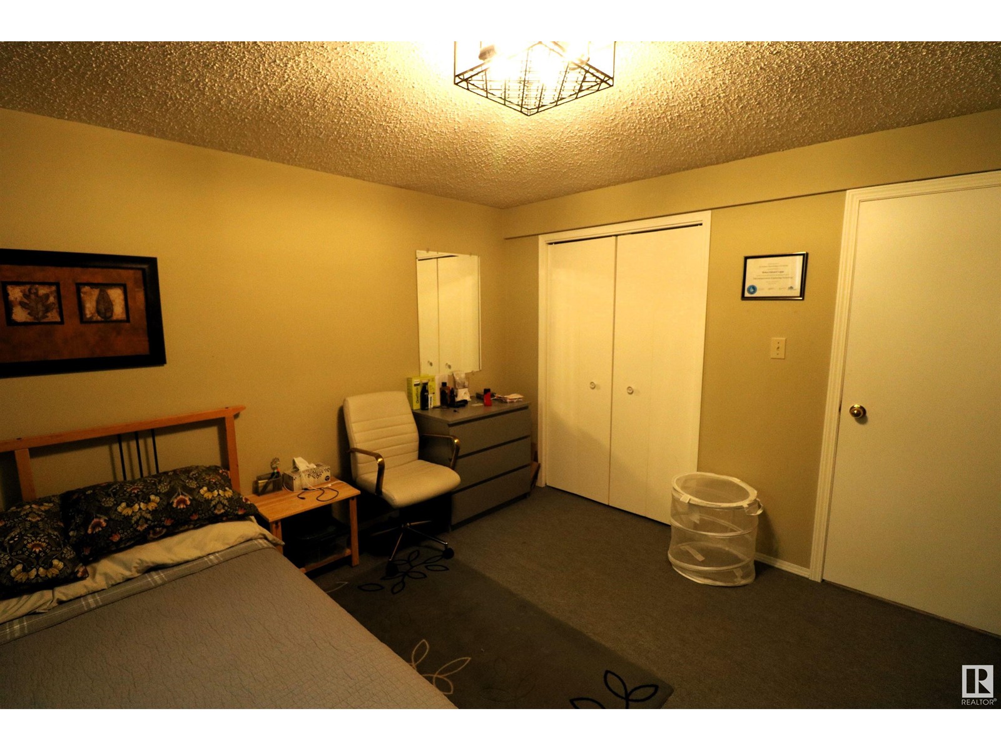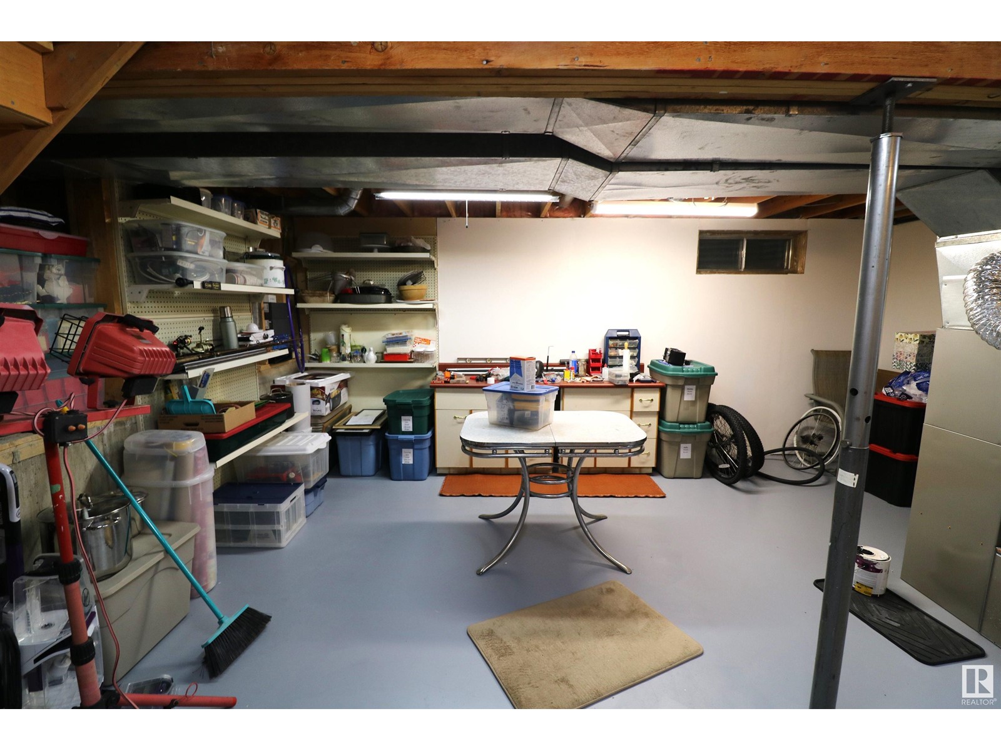1003 68 St Nw Nw Edmonton, Alberta T6K 3K3
$499,000
Beautiful Upgraded 5 Bedroom 3 Bath Family Home with over 2000 sq. ft. of living Space. This 5 Level Split has numerous upgrades including Polar Ray-O-Max Windows, 30 year shingles, new Furnace, Water Tank & Air Conditioner, Newer Appliances: Electrolux Washer & Dryer, Maytag Dishwasher, Frigidaire Induction Range. The Home features a Bright & Functional Kitchen with an eating area, a Formal Dining Room, a large Living Room c/w a Bay Window, a Family Room c/w a fireplace and a Sliding Door that leads to the back yard, Hardwood Flooring, a good sized Laundry Room, a large Storage/Workshop room and a Double Attached Garage. The Primary Bedroom has a walk in closet and a 3 piece ensuite. One of the highlights of the home is the large Landscaped Backyard with fruit trees c/w a deck and Sunsetter Awning. Great Location on a quiet street and close to public transportation, schools, shopping and the Anthony Henday. Move In Ready. (id:46923)
Property Details
| MLS® Number | E4407340 |
| Property Type | Single Family |
| Neigbourhood | Menisa |
| AmenitiesNearBy | Public Transit, Shopping |
| Features | Flat Site, No Back Lane, Exterior Walls- 2x6" |
| ParkingSpaceTotal | 4 |
| Structure | Deck, Fire Pit |
Building
| BathroomTotal | 3 |
| BedroomsTotal | 5 |
| Appliances | Dishwasher, Dryer, Fan, Garage Door Opener Remote(s), Garage Door Opener, Microwave Range Hood Combo, Refrigerator, Storage Shed, Central Vacuum, Washer, Window Coverings |
| BasementDevelopment | Finished |
| BasementType | Full (finished) |
| ConstructedDate | 1986 |
| ConstructionStyleAttachment | Detached |
| CoolingType | Central Air Conditioning |
| HalfBathTotal | 1 |
| HeatingType | Forced Air |
| SizeInterior | 1615.0171 Sqft |
| Type | House |
Parking
| Attached Garage |
Land
| Acreage | No |
| FenceType | Fence |
| LandAmenities | Public Transit, Shopping |
| SizeIrregular | 813.63 |
| SizeTotal | 813.63 M2 |
| SizeTotalText | 813.63 M2 |
Rooms
| Level | Type | Length | Width | Dimensions |
|---|---|---|---|---|
| Lower Level | Bedroom 4 | 3.56 m | 4.5 m | 3.56 m x 4.5 m |
| Lower Level | Bedroom 5 | 3.12 m | 3.5 m | 3.12 m x 3.5 m |
| Lower Level | Workshop | 5.4 m | 5.38 m | 5.4 m x 5.38 m |
| Main Level | Living Room | 3.79 m | 4.72 m | 3.79 m x 4.72 m |
| Main Level | Dining Room | 2.85 m | 3.15 m | 2.85 m x 3.15 m |
| Main Level | Kitchen | 3.26 m | 4.06 m | 3.26 m x 4.06 m |
| Main Level | Family Room | 3.35 m | 5.89 m | 3.35 m x 5.89 m |
| Main Level | Laundry Room | 1.54 m | 2.44 m | 1.54 m x 2.44 m |
| Upper Level | Primary Bedroom | 3.58 m | 4.05 m | 3.58 m x 4.05 m |
| Upper Level | Bedroom 2 | 2.68 m | 3.23 m | 2.68 m x 3.23 m |
| Upper Level | Bedroom 3 | 2.9 m | 2.98 m | 2.9 m x 2.98 m |
https://www.realtor.ca/real-estate/27449798/1003-68-st-nw-nw-edmonton-menisa
Interested?
Contact us for more information
Bob Gislason
Associate
3659 99 St Nw
Edmonton, Alberta T6E 6K5

