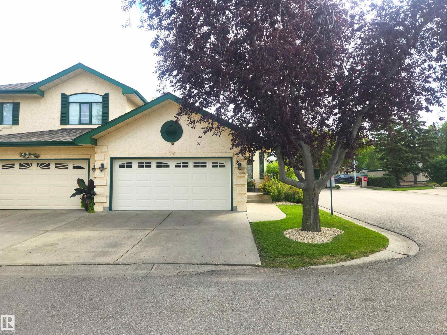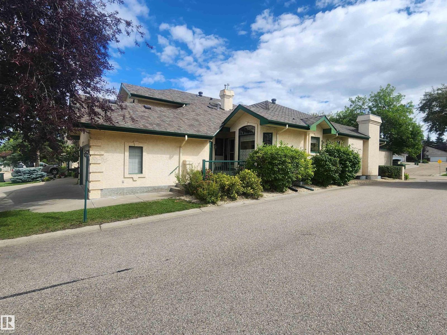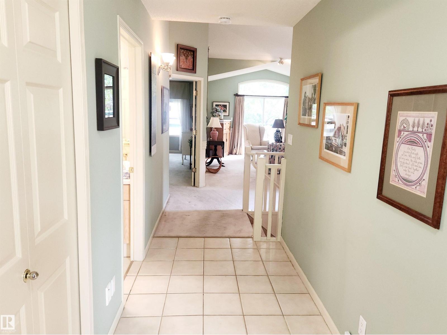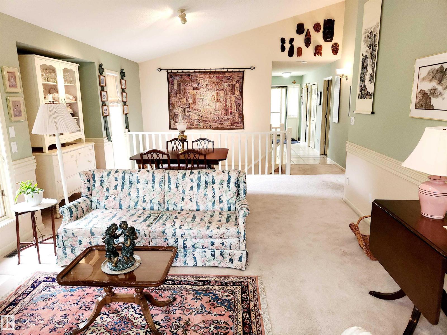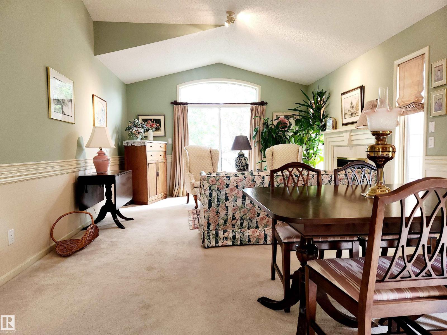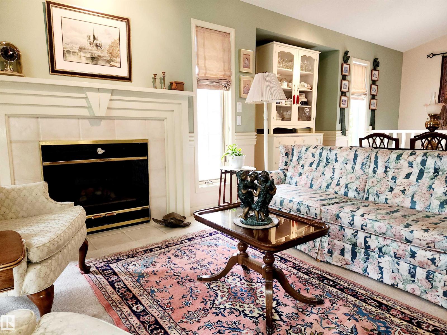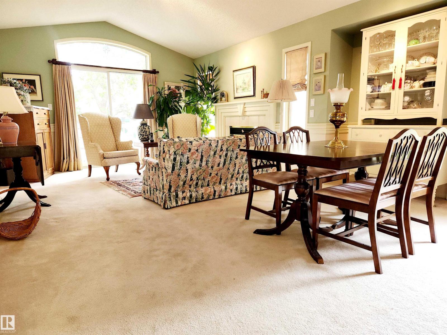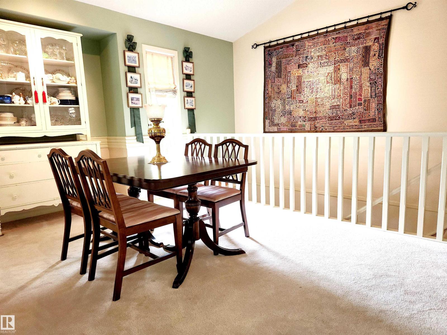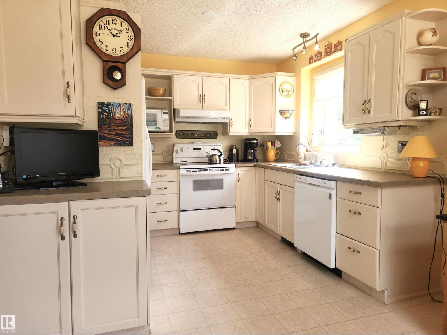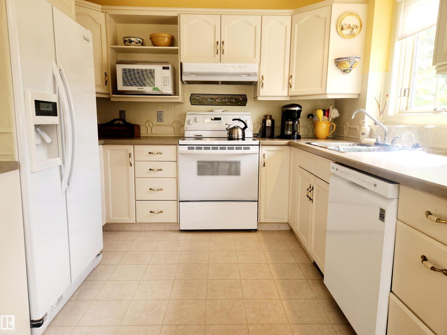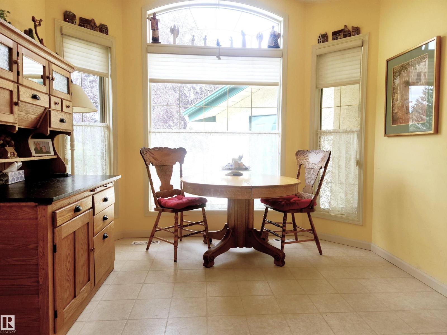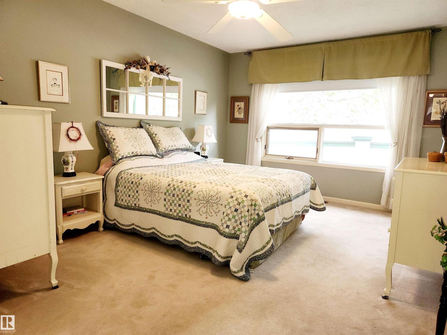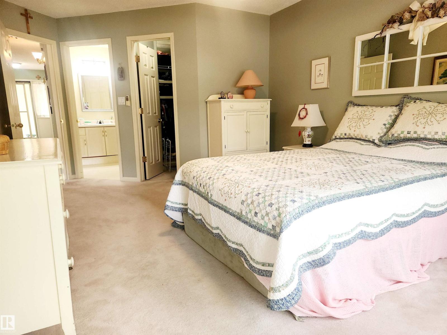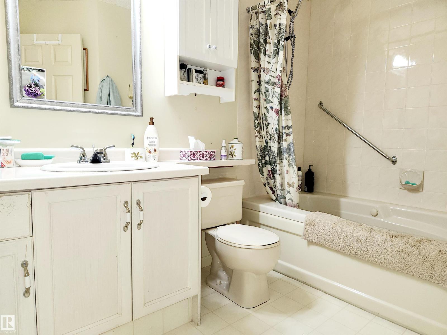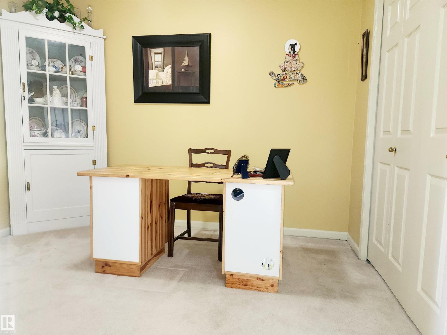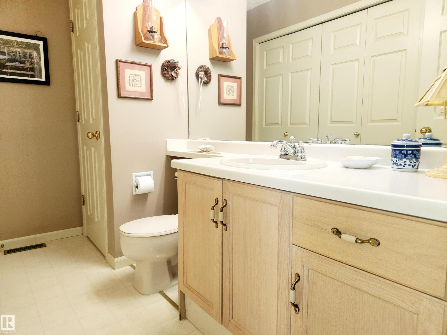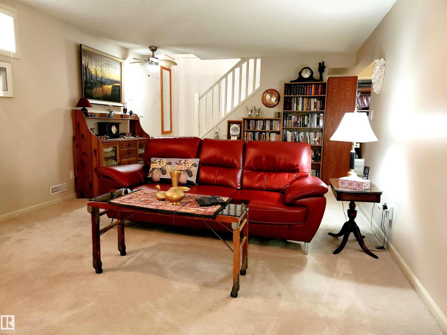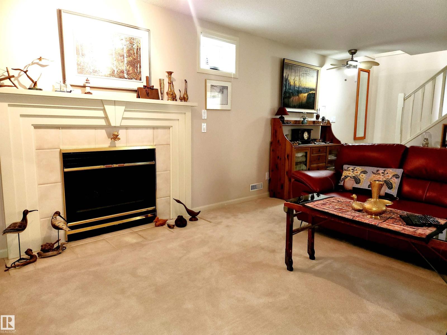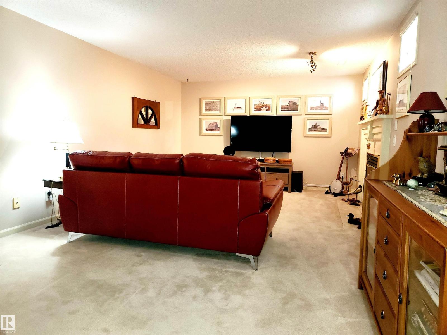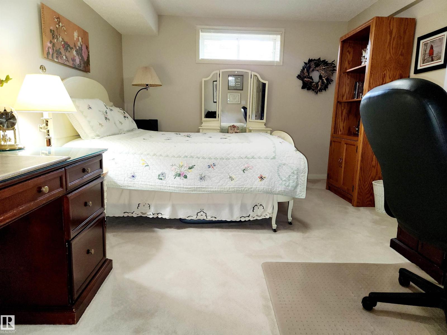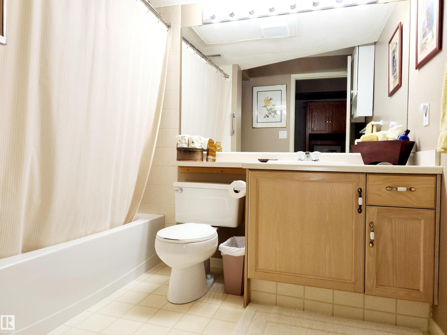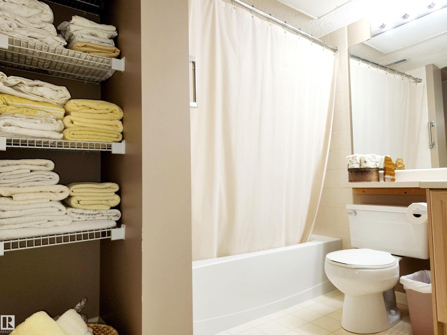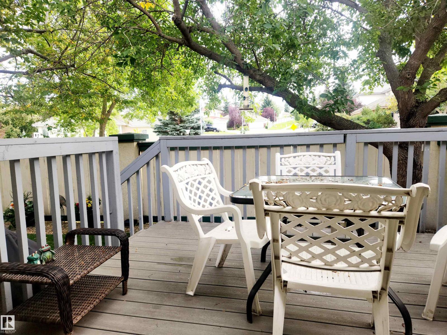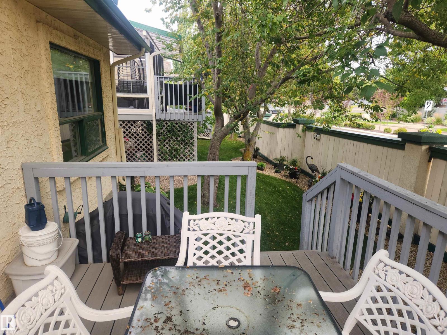1004 Carter Crest Rd Nw Edmonton, Alberta T6R 2K2
$424,900Maintenance, Insurance, Landscaping, Property Management, Other, See Remarks
$481.57 Monthly
Maintenance, Insurance, Landscaping, Property Management, Other, See Remarks
$481.57 MonthlyWelcome to the prestigious Palisades of Whitemud (18+), where you’ll enjoy the comfort of maintenance-free living in this well maintained 1,179 sqft end unit bungalow. Step inside to the bright main with vaulted ceilings & an abundance of windows that fill the space with natural light. The living room features a cozy gas fireplace & opens to the spacious dining area. The bright kitchen offers ample cabinetry, counter space & a cheerful breakfast nook. The large primary includes a walk-in closet, 4pc ensuite while a 2nd bedroom, 2pc & laundry complete the level. The fully finished basement is complete with a huge 3rd bedroom-perfect for guests, 4pc, recreation room with a 2nd fireplace & large storage room. This quiet & well run complex offers an unbeatable location just minutes to Riverbend Square, Terwillegar Rec Centre, parks, walking trails, public transit, and easy access to Whitemud Drive & Anthony Henday. A fantastic opportunity in one of Edmonton’s most desirable communities. A must see! (id:46923)
Property Details
| MLS® Number | E4454321 |
| Property Type | Single Family |
| Neigbourhood | Carter Crest |
| Amenities Near By | Public Transit, Shopping |
| Features | Cul-de-sac |
| Structure | Deck |
Building
| Bathroom Total | 3 |
| Bedrooms Total | 3 |
| Appliances | Dishwasher, Dryer, Hood Fan, Microwave, Refrigerator, Stove, Washer, Window Coverings |
| Architectural Style | Bungalow |
| Basement Development | Finished |
| Basement Type | Full (finished) |
| Ceiling Type | Vaulted |
| Constructed Date | 1992 |
| Construction Style Attachment | Attached |
| Fireplace Fuel | Gas |
| Fireplace Present | Yes |
| Fireplace Type | Unknown |
| Half Bath Total | 1 |
| Heating Type | Forced Air |
| Stories Total | 1 |
| Size Interior | 1,180 Ft2 |
| Type | Row / Townhouse |
Parking
| Attached Garage |
Land
| Acreage | No |
| Fence Type | Fence |
| Land Amenities | Public Transit, Shopping |
| Size Irregular | 440.1 |
| Size Total | 440.1 M2 |
| Size Total Text | 440.1 M2 |
Rooms
| Level | Type | Length | Width | Dimensions |
|---|---|---|---|---|
| Basement | Bedroom 3 | 4.88 m | 3.4 m | 4.88 m x 3.4 m |
| Basement | Recreation Room | 6.52 m | 3.84 m | 6.52 m x 3.84 m |
| Main Level | Living Room | 4.04 m | 3.85 m | 4.04 m x 3.85 m |
| Main Level | Dining Room | 3.48 m | 2.82 m | 3.48 m x 2.82 m |
| Main Level | Kitchen | 3.02 m | 2.82 m | 3.02 m x 2.82 m |
| Main Level | Primary Bedroom | 4.26 m | 3.47 m | 4.26 m x 3.47 m |
| Main Level | Bedroom 2 | 3.19 m | 2.85 m | 3.19 m x 2.85 m |
| Main Level | Breakfast | 3.02 m | 2.33 m | 3.02 m x 2.33 m |
| Main Level | Laundry Room | 2.13 m | 0.89 m | 2.13 m x 0.89 m |
https://www.realtor.ca/real-estate/28767489/1004-carter-crest-rd-nw-edmonton-carter-crest
Contact Us
Contact us for more information

Christopher E. Hampson
Associate
(780) 481-1144
www.chrishampson.ca/
201-5607 199 St Nw
Edmonton, Alberta T6M 0M8
(780) 481-2950
(780) 481-1144

