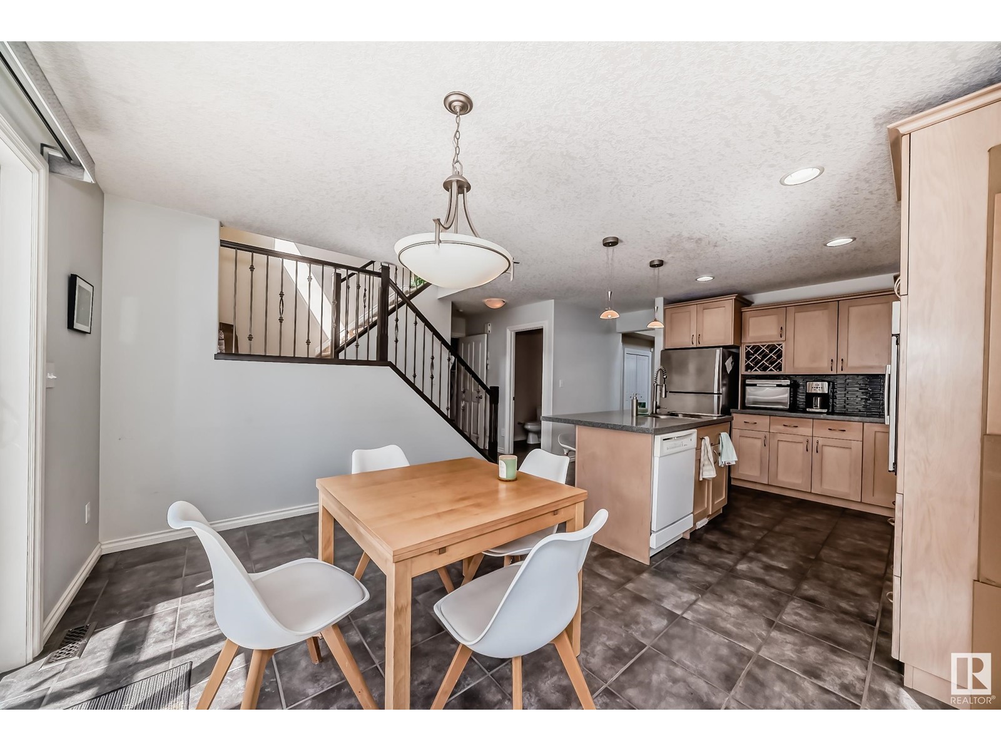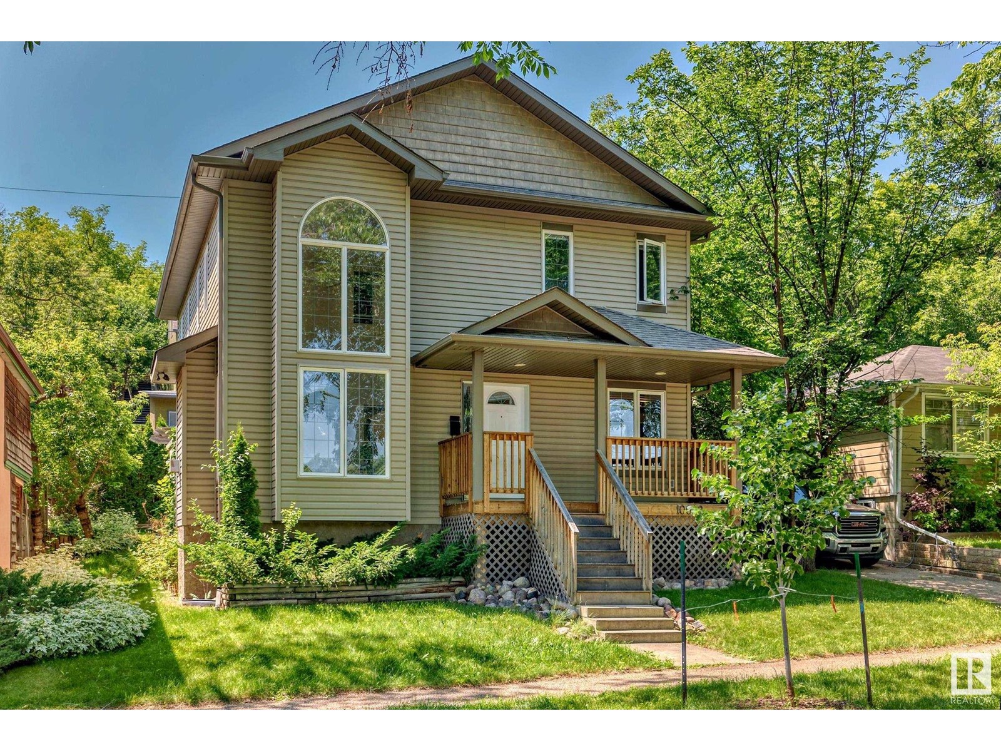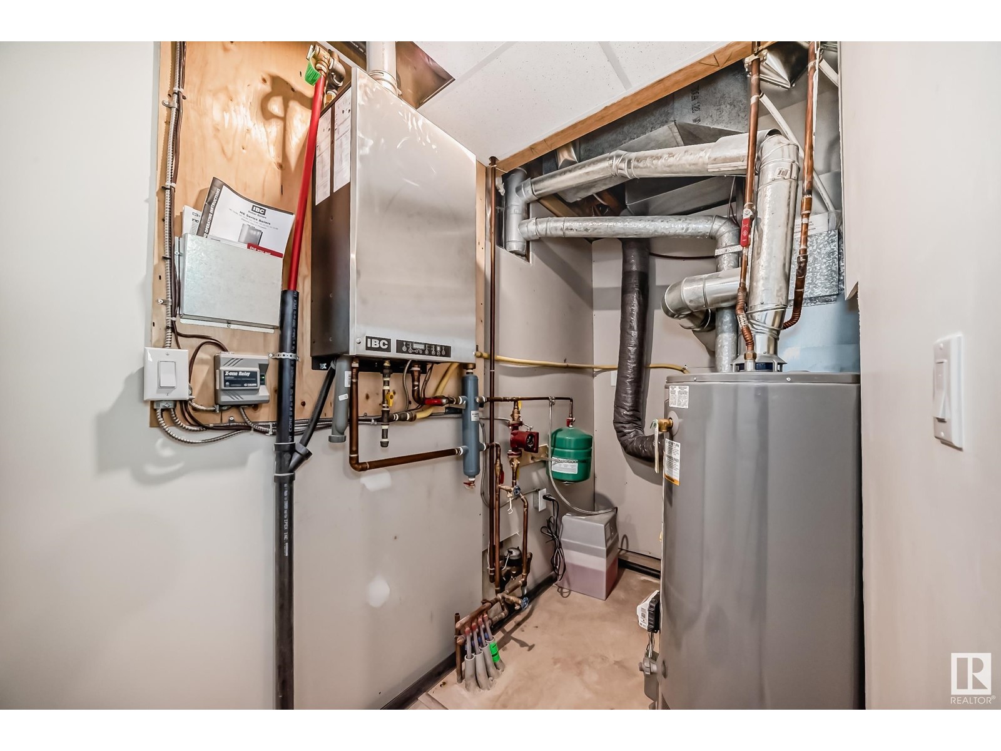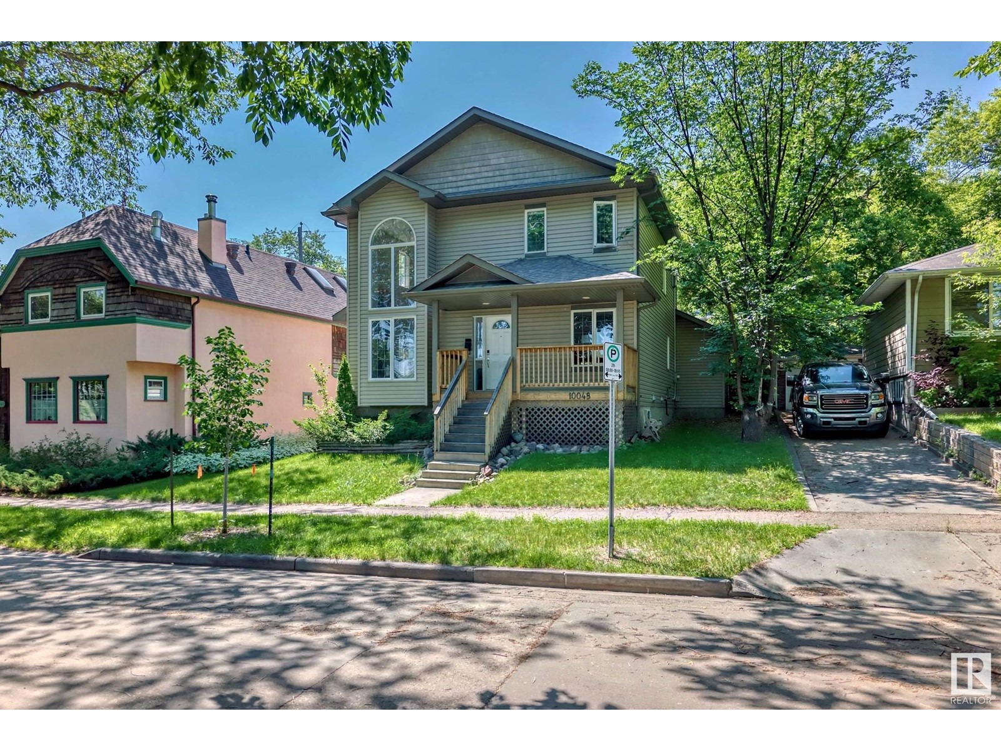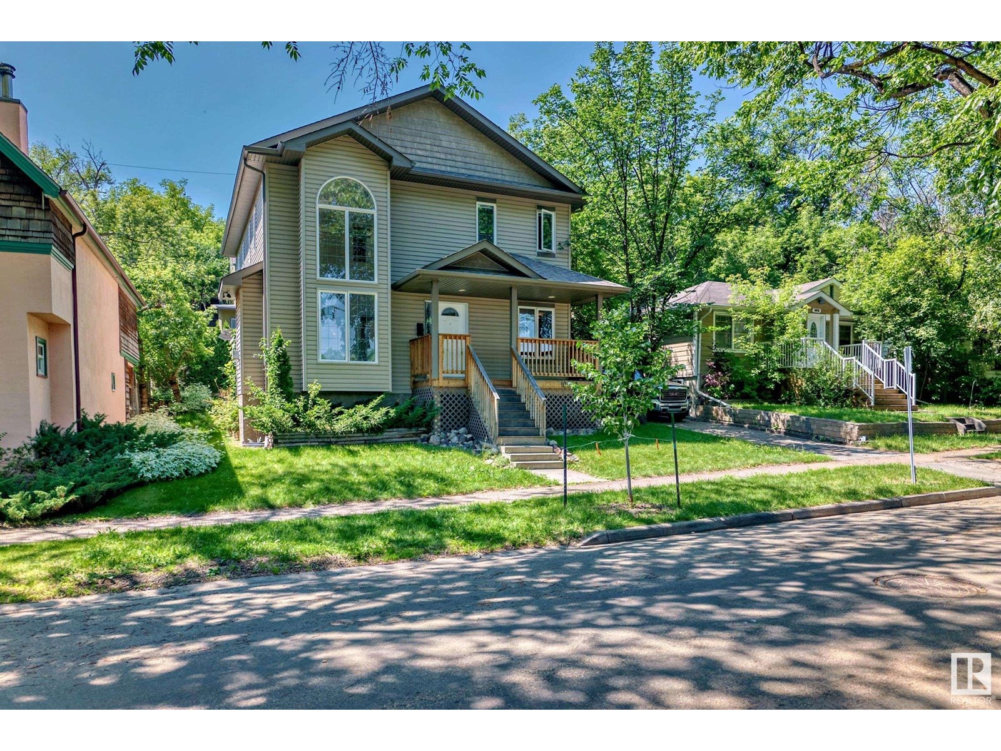10048 93 St Nw Edmonton, Alberta T5H 1W7
$655,000
Welcome to this charming home nestled in the serene and picturesque neighbourhood of Riverdale. The main floor boasts a bright and spacious living room with vaulted ceiling and a cozy gas fireplace, perfect for gatherings. The kitchen and dining area flow seamlessly onto a comfortable partially covered deck, ideal for morning coffees or evening relaxation. A single bedroom, convenient 2-piece bath, and laundry complete this level. Upstairs, discover a large main bedroom retreat with unique windows open to the lower level as well as a spacious ensuite bath. Also on the second floor are a second bedroom and a full 4-piece bath, offering comfort and privacy. The basement is a versatile space with a family room, another 3-piece bath, and ample open space for hobbies or storage. Outside, a rear double attached garage provides convenience and security. This home combines comfort with functionality, offering a peaceful retreat with all the amenities for modern living. (id:46923)
Property Details
| MLS® Number | E4397183 |
| Property Type | Single Family |
| Neigbourhood | Riverdale |
| Amenities Near By | Public Transit |
| Features | Treed, Paved Lane, Lane, Closet Organizers, No Smoking Home |
| Parking Space Total | 2 |
| Structure | Deck, Porch |
Building
| Bathroom Total | 4 |
| Bedrooms Total | 3 |
| Appliances | Dishwasher, Dryer, Fan, Garage Door Opener Remote(s), Garage Door Opener, Microwave Range Hood Combo, Oven - Built-in, Refrigerator, Washer, Window Coverings |
| Basement Development | Finished |
| Basement Type | Full (finished) |
| Ceiling Type | Vaulted |
| Constructed Date | 2006 |
| Construction Style Attachment | Detached |
| Fire Protection | Smoke Detectors |
| Fireplace Fuel | Gas |
| Fireplace Present | Yes |
| Fireplace Type | Unknown |
| Half Bath Total | 1 |
| Heating Type | Forced Air, In Floor Heating |
| Stories Total | 2 |
| Size Interior | 1,698 Ft2 |
| Type | House |
Parking
| Attached Garage |
Land
| Acreage | No |
| Land Amenities | Public Transit |
| Size Irregular | 356.1 |
| Size Total | 356.1 M2 |
| Size Total Text | 356.1 M2 |
Rooms
| Level | Type | Length | Width | Dimensions |
|---|---|---|---|---|
| Basement | Family Room | 6.02 m | 3.93 m | 6.02 m x 3.93 m |
| Basement | Recreation Room | 3.06 m | 8.41 m | 3.06 m x 8.41 m |
| Basement | Storage | 5.92 m | 1.36 m | 5.92 m x 1.36 m |
| Main Level | Living Room | 4.42 m | 4.97 m | 4.42 m x 4.97 m |
| Main Level | Kitchen | 6.08 m | 4.1 m | 6.08 m x 4.1 m |
| Main Level | Bedroom 3 | 3.8 m | 3.14 m | 3.8 m x 3.14 m |
| Main Level | Mud Room | 4.76 m | 1.67 m | 4.76 m x 1.67 m |
| Upper Level | Primary Bedroom | 3.97 m | 4.1 m | 3.97 m x 4.1 m |
| Upper Level | Bedroom 2 | 3.4 m | 3.15 m | 3.4 m x 3.15 m |
| Upper Level | Bonus Room | 2.53 m | 2.85 m | 2.53 m x 2.85 m |
https://www.realtor.ca/real-estate/27164461/10048-93-st-nw-edmonton-riverdale
Contact Us
Contact us for more information
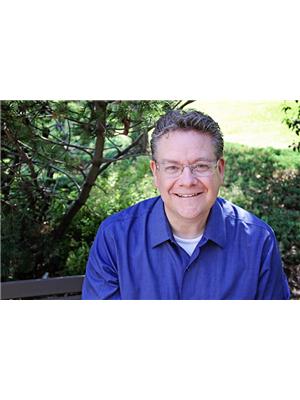
Dwayne M. Baker-Henderson
Associate
(780) 401-4336
www.facebook.com/dwaynebh/
ca.linkedin.com/in/dwayne-baker-henderson-1bb231a3
201-6650 177 St Nw
Edmonton, Alberta T5T 4J5
(780) 483-4848
(780) 444-8017






















